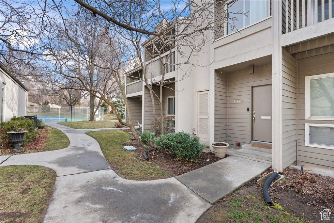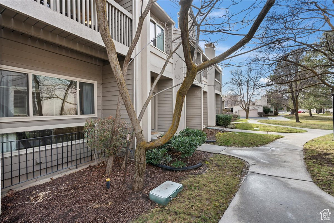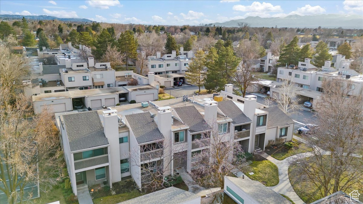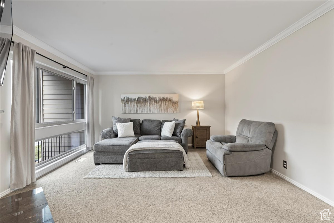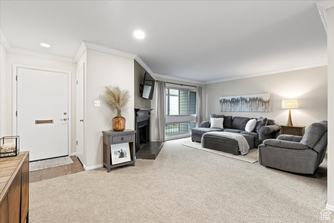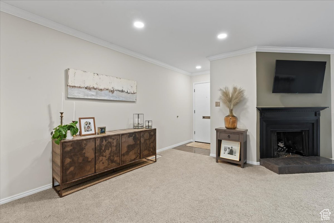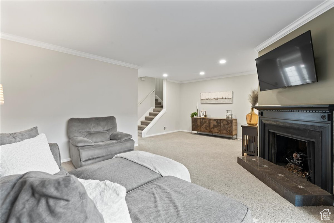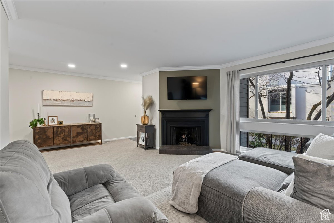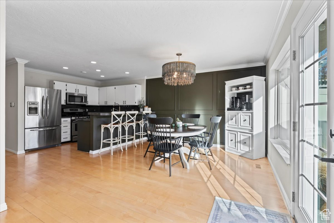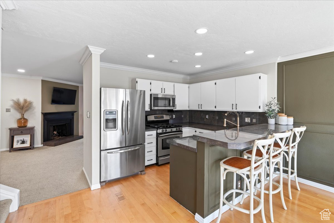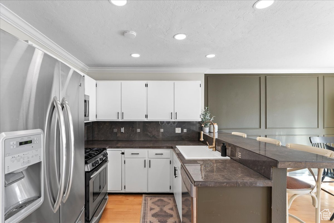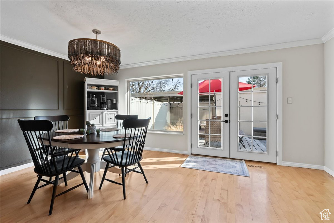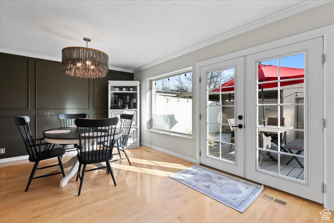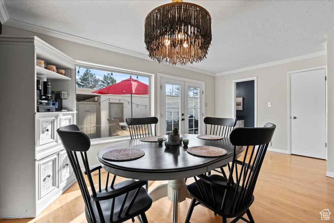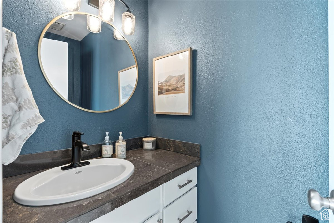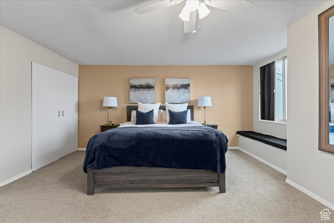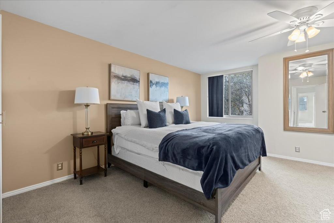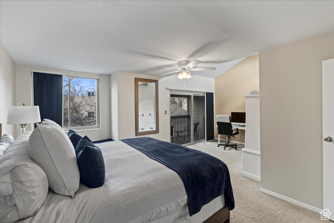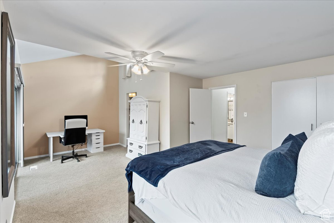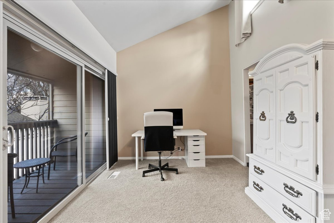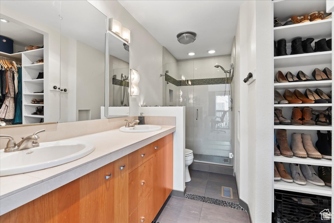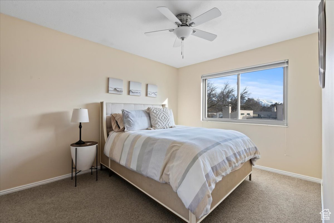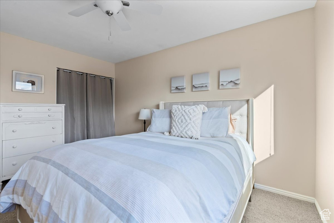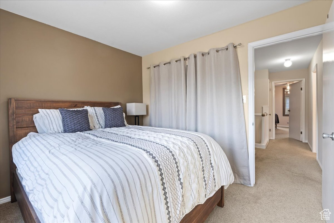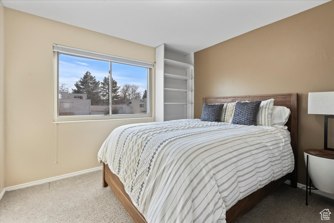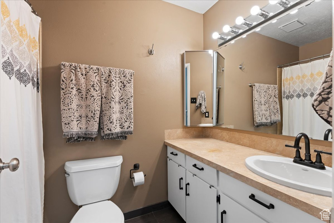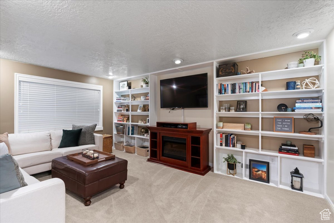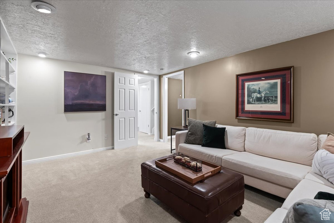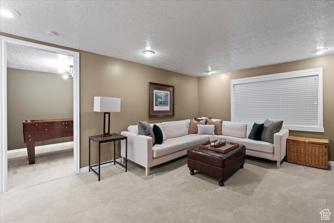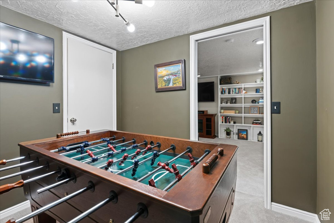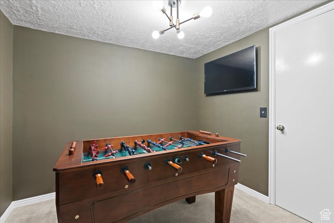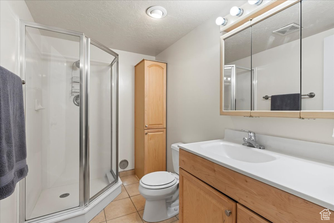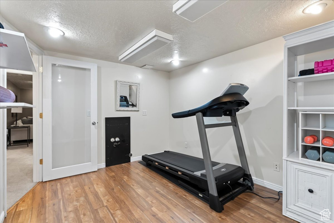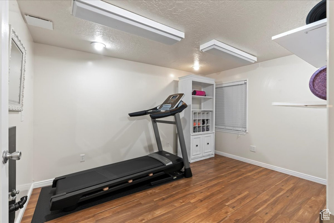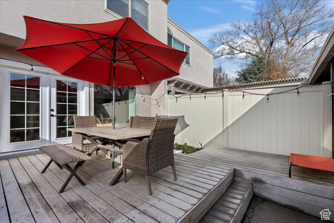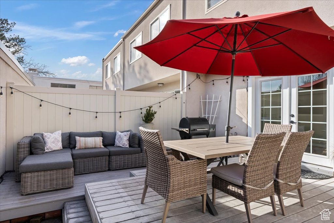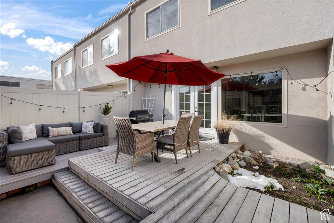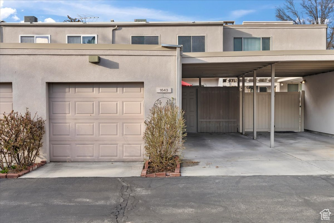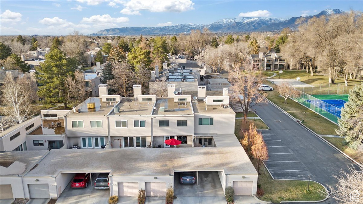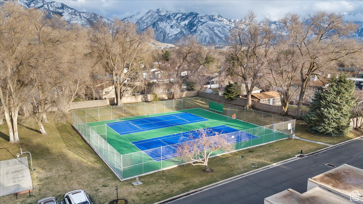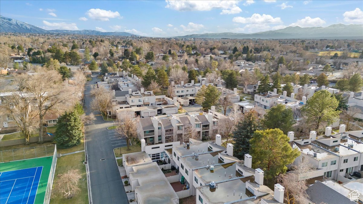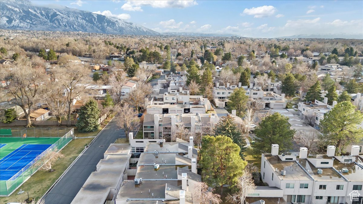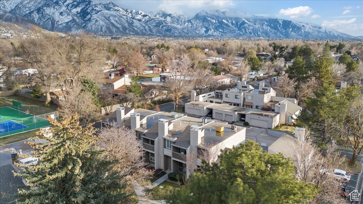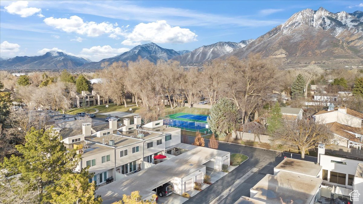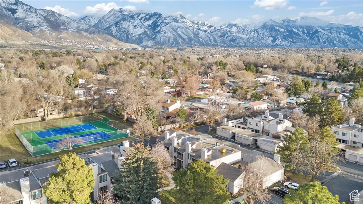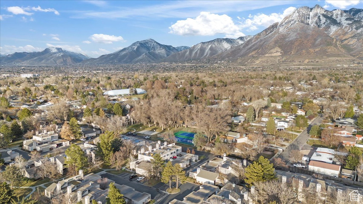Property Facts
Welcome to this charming townhouse featuring 4 bedrooms and 4 bathrooms, nestled in a prime location bordering Salt Lake City and Holladay. This immaculate residence offers the perfect blend of modern convenience and classic elegance. Upon entering, you'll be greeted by a spacious living area flooded with natural light, complemented by a beautiful fireplace that creates a warm and inviting atmosphere. The floor plan seamlessly connects the living room to the dining area and kitchen, ideal for entertaining guests or enjoying quality time with family. The kitchen is tastefully designed with sleek countertops, stainless steel appliances, and ample cabinet space for storage, ensuring functionality and style. Whether you're preparing a quick meal or indulging in culinary experimentation, this kitchen provides a delightful space for your cooking adventures. Upstairs, discover 3 well-appointed bedrooms that provide comfort and privacy for everyone in the household. The master suite is a true retreat, featuring a luxurious ensuite bathroom, walk-in closet, and a walk-out private patio. The finished basement adds even more versatility with another cozy living room, bathroom, and an extra bedroom, offering additional space for relaxation or hosting guests. Outside, the second private patio is the perfect spot for enjoying your morning coffee or hosting summer barbecues with friends. With low-maintenance landscaping, you can spend more time relaxing and less time on yard work. Conveniently located near shopping, dining, and entertainment options, this townhouse offers the best of urban living. Plus, with easy access to major highways and public transportation, commuting to work or exploring the city is a breeze. Don't miss this opportunity to make 1643 E Saint James Pl your new home. Schedule a showing today and experience the beauty and comfort this property has to offer. Square footage figures are provided as a courtesy estimate only and were obtained from County records. Buyer is advised to obtain an independent measurement.
Property Features
Interior Features Include
- Bath: Master
- Closet: Walk-In
- Den/Office
- Dishwasher, Built-In
- French Doors
- Range: Gas
- Range/Oven: Free Stdng.
- Vaulted Ceilings
- Floor Coverings: Carpet; Hardwood; Tile
- Air Conditioning: Central Air; Electric
- Heating: Forced Air; Gas: Central
- Basement: (90% finished) Full
Exterior Features Include
- Exterior: Deck; Covered; Double Pane Windows; Skylights; Sliding Glass Doors; Patio: Open
- Lot: Fenced: Full; Road: Paved; Secluded Yard; Sprinkler: Auto-Full; Terrain, Flat; View: Mountain
- Landscape:
- Roof: Tar/Gravel
- Exterior: Stucco
- Patio/Deck: 1 Patio 1 Deck
- Garage/Parking: Detached; Parking: Covered; Rv Parking; Storage Above; Extra Length
- Garage Capacity: 1
Inclusions
- Dryer
- Refrigerator
- Washer
Other Features Include
- Amenities: Cable Tv Available; Clubhouse; Electric Dryer Hookup; Gas Dryer Hookup; Swimming Pool; Tennis Court
- Utilities: Gas: Connected; Power: Connected; Sewer: Connected; Sewer: Public; Water: Connected
- Water: Culinary
- Community Pool
HOA Information:
- $309/Monthly
- Transfer Fee: $900
- Barbecue; Club House; Fire Pit; On Site Property Mgmt; Pets Permitted; Picnic Area; Playground; Pool; Sewer Paid; Snow Removal; Tennis Court; Trash Paid; Water Paid
Zoning Information
- Zoning: 1206
Rooms Include
- 4 Total Bedrooms
- Floor 2: 3
- Basement 1: 1
- 4 Total Bathrooms
- Floor 2: 1 Full
- Floor 2: 1 Three Qrts
- Floor 1: 1 Half
- Basement 1: 1 Three Qrts
- Other Rooms:
- Floor 1: 1 Family Rm(s); 1 Formal Living Rm(s); 1 Kitchen(s); 1 Bar(s); 1 Semiformal Dining Rm(s);
- Basement 1: 1 Laundry Rm(s);
Square Feet
- Floor 2: 858 sq. ft.
- Floor 1: 858 sq. ft.
- Basement 1: 836 sq. ft.
- Total: 2552 sq. ft.
Lot Size In Acres
- Acres: 0.04
Buyer's Brokerage Compensation
2.5% - The listing broker's offer of compensation is made only to participants of UtahRealEstate.com.
Schools
Designated Schools
View School Ratings by Utah Dept. of Education
Nearby Schools
| GreatSchools Rating | School Name | Grades | Distance |
|---|---|---|---|
4 |
Spring Lane School Public Preschool, Elementary |
PK | 0.43 mi |
4 |
Bonneville Jr High School Public Middle School |
6-8 | 0.41 mi |
2 |
Cottonwood High School Public High School |
9-12 | 0.46 mi |
NR |
Anchor Christian Academy Private Preschool, Elementary, Middle School, High School |
PK | 0.42 mi |
9 |
Academy For Math Engineering & Science (Ames) Charter High School |
9-12 | 0.46 mi |
6 |
Woodstock School Public Preschool, Elementary |
PK | 0.55 mi |
7 |
Oakwood School Public Preschool, Elementary |
PK | 0.66 mi |
NR |
Challenger School - Holladay Private Preschool, Elementary |
PK-K | 0.88 mi |
NR |
St Sophia Hellenic Orthodox School Private Preschool, Elementary |
PK-K | 0.88 mi |
NR |
St Vincent School Private Preschool, Elementary, Middle School |
PK-8 | 0.88 mi |
NR |
Twin Peaks School Public Preschool, Elementary |
PK | 0.98 mi |
NR |
U Can Learn Private Elementary, Middle School |
1-7 | 1.09 mi |
5 |
Wasatch Waldorf Charter School Charter Elementary, Middle School |
K-8 | 1.10 mi |
NR |
Deseret Academy Private Preschool, Elementary, Middle School, High School |
PK | 1.21 mi |
NR |
Woodland Hills School Private Middle School, High School |
7-12 | 1.22 mi |
Nearby Schools data provided by GreatSchools.
For information about radon testing for homes in the state of Utah click here.
This 4 bedroom, 4 bathroom home is located at 1643 E Saint James Pl in Salt Lake City, UT. Built in 1974, the house sits on a 0.04 acre lot of land and is currently for sale at $550,000. This home is located in Salt Lake County and schools near this property include Oakwood Elementary School, Bonneville Middle School, Cottonwood High School and is located in the Granite School District.
Search more homes for sale in Salt Lake City, UT.
Contact Agent

Listing Broker

Real Broker, LLC
6975 Union Park Avenue
Suite 600
Cottonwood Heights, UT 84047
646-859-2368
