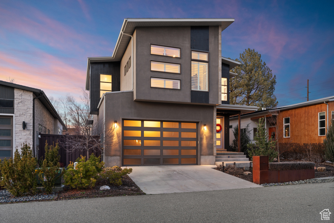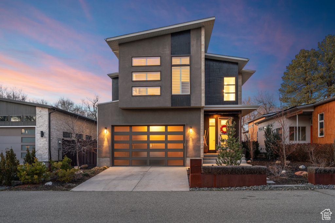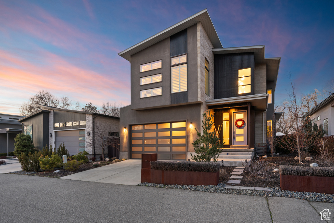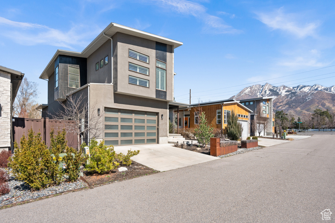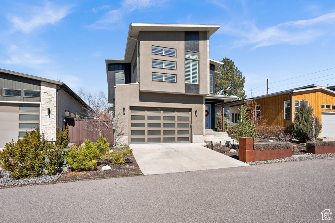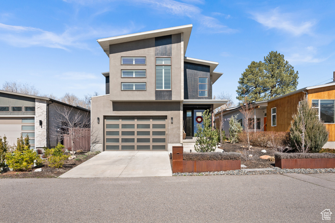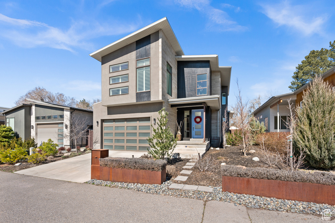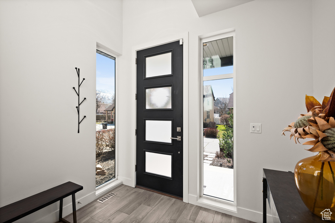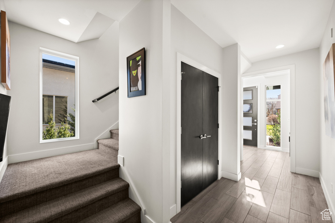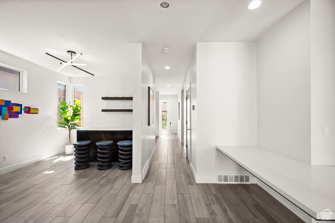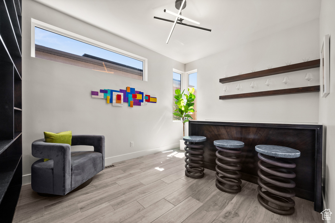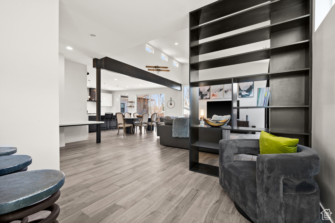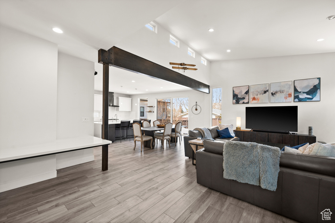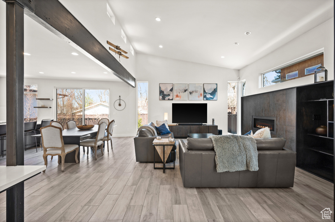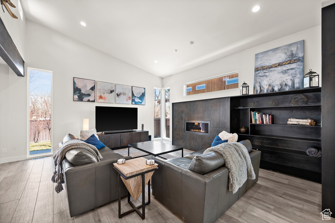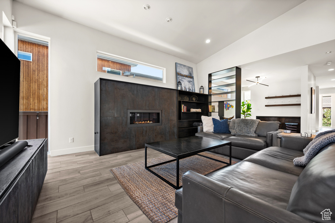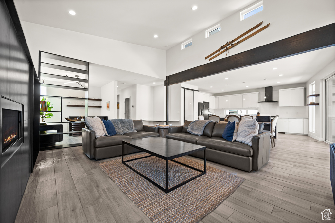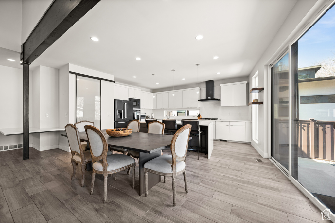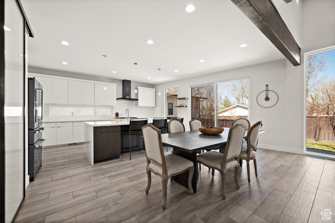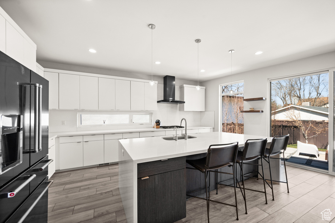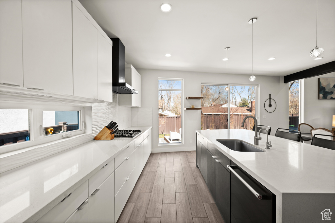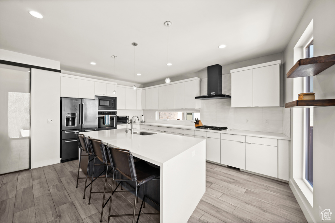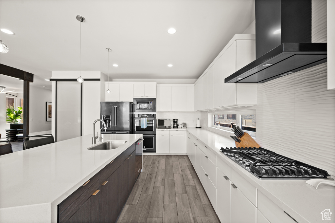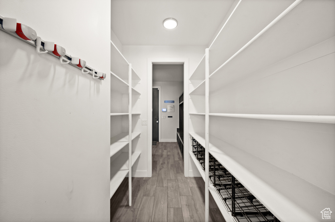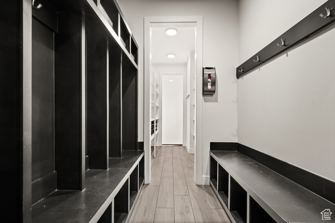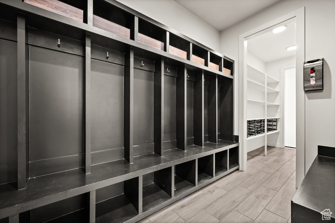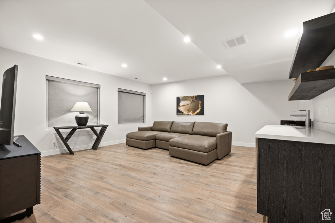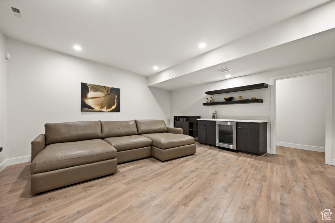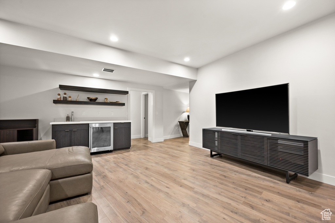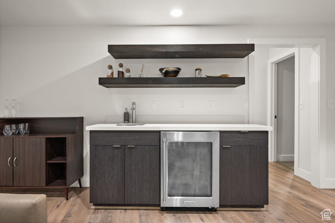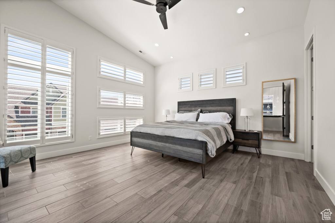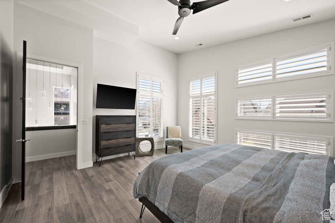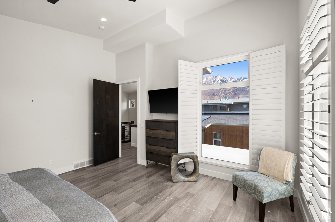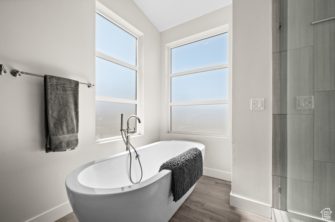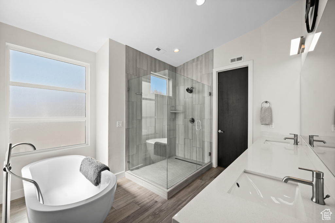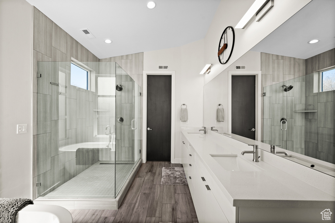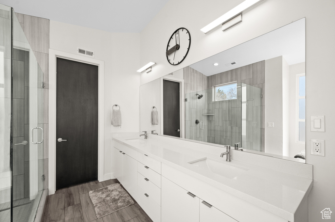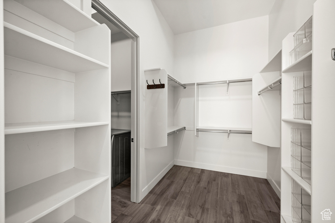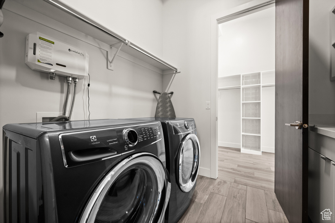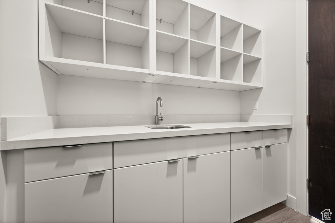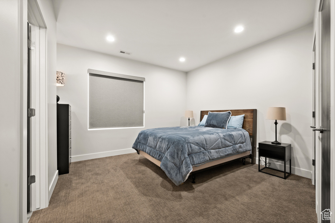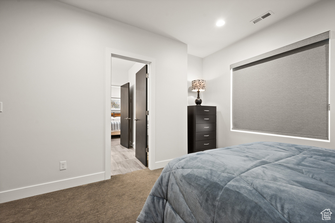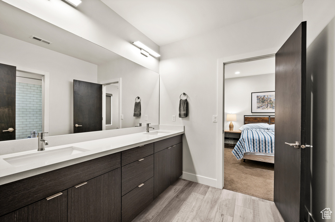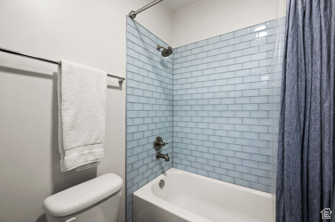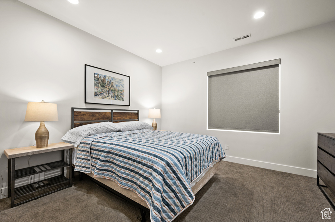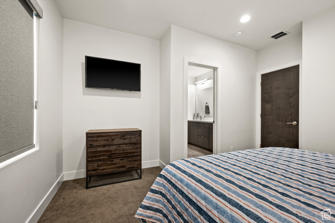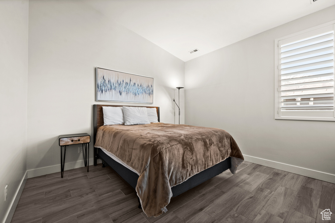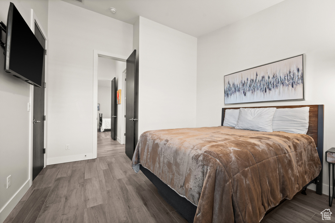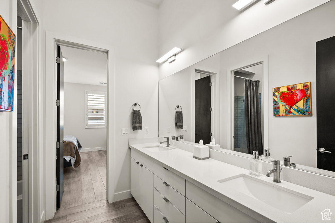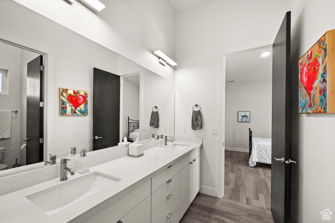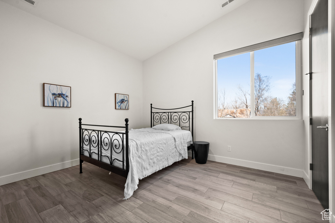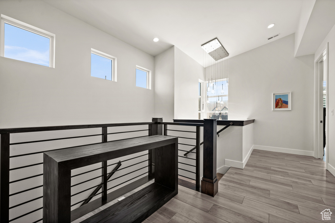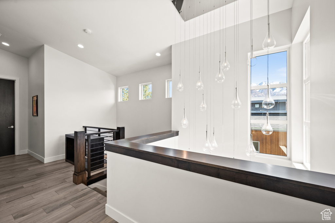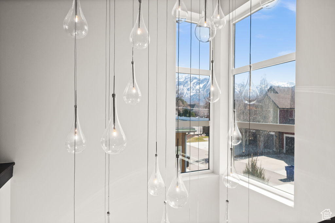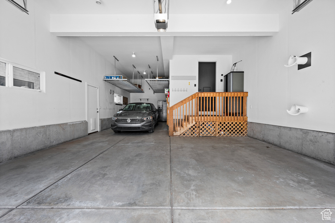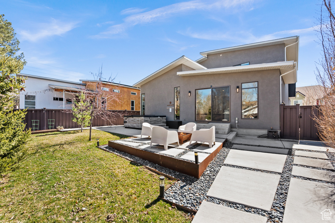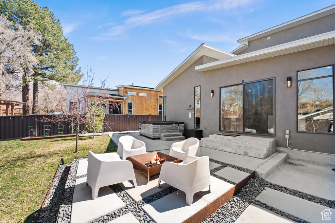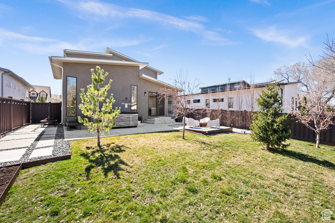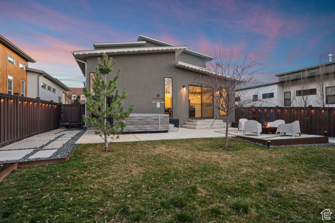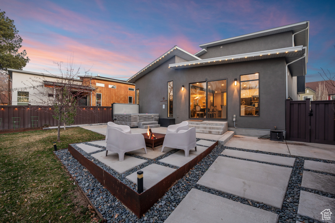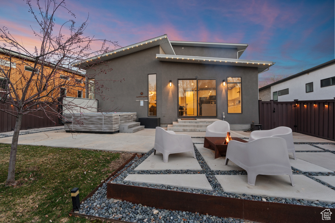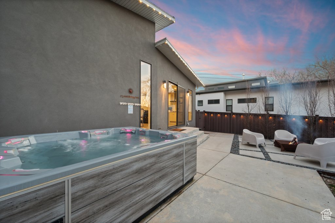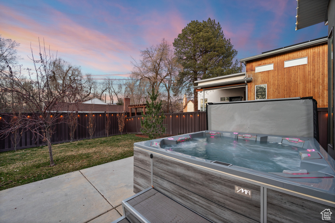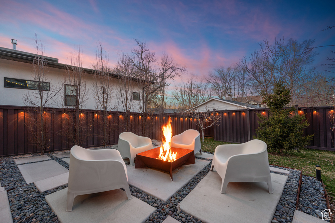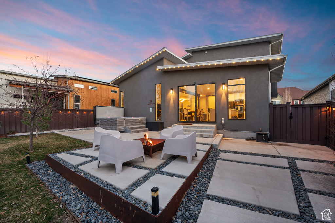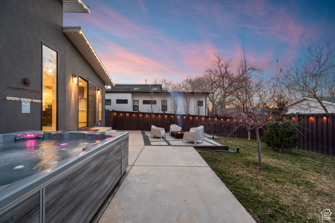Property Facts
Tucked in along a quiet lane in Holladay, this custom-built home takes center stage - simultaneously an entertainer's dream and a luxurious private retreat. Guests are greeted in a light filled foyer with soaring ceilings and custom chandelier, while just around the corner and down the entrance hall, past the stairs and a powder room, the main floor's grand entertaining spaces unfold and transition seamlessly into the outdoors. Clerestory windows crown the great room with its gas fireplace. Built-ins along one side, screen the main seating area from a separate den, helping to define the spaces. Sliding doors open from the dining area to the patio, and a chef's kitchen with gas double ovens and countertop range rounds out the main floor. In the primary suite located on the upper floor, windows on three sides frame panoramic views of the Wasatch range. The suite's five piece bathroom features a free standing soaking tub bathed in light from a corner window, and an expansive walk in closet connects directly to the laundry room. Two additional bedrooms each with their own walk in closet are arranged on either side of a Jack & Jill bathroom at the opposite end of the hall. The home's remaining two bedrooms, third full bathroom, and other half bath are located on the lower level along with additional entertaining space, a wet bar, and ample storage. Outside, the home features a xeriscaped front yard and large, fully fenced, private backyard with even more space to gather. Featuring a fire pit, an 8-person hot tub, room for lounge chairs and outdoor dining, and gas hookups for a grill. A separate dog run on the west side of the property connects the backyard to the home's three car garage with its workbench and additional overhead storage racks. With so much on offer, this is one you won't want to miss!
Property Features
Interior Features Include
- Bar: Wet
- Bath: Master
- Bath: Sep. Tub/Shower
- Closet: Walk-In
- Den/Office
- Gas Log
- Great Room
- Oven: Double
- Range: Countertop
- Vaulted Ceilings
- Floor Coverings: Carpet; Tile
- Window Coverings: Plantation Shutters; Shades
- Air Conditioning: Central Air; Gas
- Heating: Forced Air; Gas: Central; >= 95% efficiency
- Basement: (100% finished) Daylight; Full
Exterior Features Include
- Exterior: Double Pane Windows; Entry (Foyer); Outdoor Lighting; Porch: Open; Sliding Glass Doors; Patio: Open
- Lot: Cul-de-Sac; Fenced: Full; Sprinkler: Auto-Full; Terrain, Flat; View: Mountain
- Landscape: Landscaping: Full; Mature Trees; Xeriscaped
- Roof: Asphalt Shingles; Rubber (EPDM)
- Exterior: Asphalt Shingles; Stone; Stucco; Cement Board
- Patio/Deck: 1 Deck
- Garage/Parking: See Remarks; 2 Car Deep (Tandem); Attached; Built-In; Detached; Extra Height; Extra Width; Heated; Opener; Parking: Covered; Parking: Uncovered; Rv Parking; Storage Above; Extra Length; Workshop; Workbench
- Garage Capacity: 3
Inclusions
- See Remarks
- Dryer
- Refrigerator
- Washer
- Workbench
Other Features Include
- Amenities: Cable Tv Wired; Electric Dryer Hookup
- Utilities: Gas: Connected; Power: Connected; Sewer: Connected; Water: Connected
- Water: Culinary
Zoning Information
- Zoning: 1210
Rooms Include
- 5 Total Bedrooms
- Floor 2: 3
- Basement 1: 2
- 5 Total Bathrooms
- Floor 2: 2 Full
- Floor 1: 1 Half
- Basement 1: 1 Full
- Basement 1: 1 Half
- Other Rooms:
- Floor 2: 1 Laundry Rm(s);
- Floor 1: 1 Family Rm(s); 1 Den(s);; 1 Kitchen(s); 1 Bar(s);
- Basement 1: 1 Family Rm(s);
Square Feet
- Floor 2: 1312 sq. ft.
- Floor 1: 1422 sq. ft.
- Basement 1: 1422 sq. ft.
- Total: 4156 sq. ft.
Lot Size In Acres
- Acres: 0.17
Buyer's Brokerage Compensation
3.0% - The listing broker's offer of compensation is made only to participants of UtahRealEstate.com.
Schools
Designated Schools
View School Ratings by Utah Dept. of Education
Nearby Schools
| GreatSchools Rating | School Name | Grades | Distance |
|---|---|---|---|
7 |
Oakwood School Public Preschool, Elementary |
PK | 0.16 mi |
4 |
Bonneville Jr High School Public Middle School |
6-8 | 0.87 mi |
2 |
Cottonwood High School Public High School |
9-12 | 1.01 mi |
NR |
Anchor Christian Academy Private Preschool, Elementary, Middle School, High School |
PK | 0.38 mi |
4 |
Spring Lane School Public Preschool, Elementary |
PK | 0.75 mi |
NR |
Deseret Academy Private Preschool, Elementary, Middle School, High School |
PK | 0.79 mi |
6 |
Woodstock School Public Preschool, Elementary |
PK | 0.98 mi |
9 |
Academy For Math Engineering & Science (Ames) Charter High School |
9-12 | 1.01 mi |
NR |
Challenger School - Holladay Private Preschool, Elementary |
PK-K | 1.08 mi |
NR |
St Sophia Hellenic Orthodox School Private Preschool, Elementary |
PK-K | 1.08 mi |
NR |
St Vincent School Private Preschool, Elementary, Middle School |
PK-8 | 1.08 mi |
NR |
Bella Vista School Public Elementary |
K-5 | 1.15 mi |
8 |
Butler School Public Elementary |
K-5 | 1.15 mi |
6 |
Ridgecrest School Public Elementary |
K-5 | 1.30 mi |
NR |
U Can Learn Private Elementary, Middle School |
1-7 | 1.34 mi |
Nearby Schools data provided by GreatSchools.
For information about radon testing for homes in the state of Utah click here.
This 5 bedroom, 5 bathroom home is located at 1953 E Nunley Cir in Holladay, UT. Built in 2018, the house sits on a 0.17 acre lot of land and is currently for sale at $1,395,000. This home is located in Salt Lake County and schools near this property include Oakwood Elementary School, Bonneville Middle School, Cottonwood High School and is located in the Granite School District.
Search more homes for sale in Holladay, UT.
Contact Agent

Listing Broker

The Agency Salt Lake City
6965 S Union Park Center
Suite 150
Cottonwood Heights, UT 84047
385-999-6656
