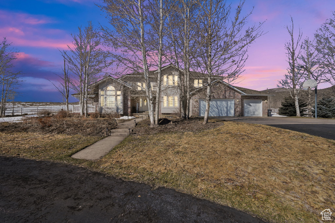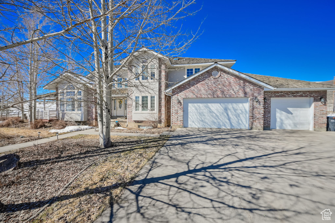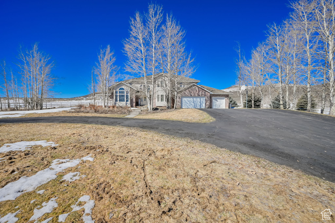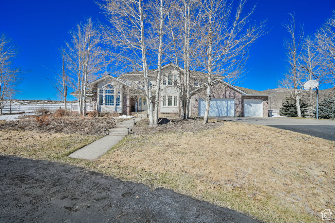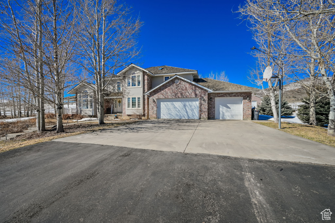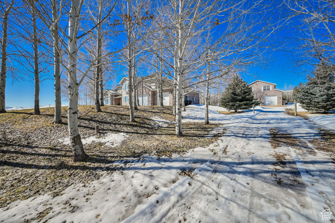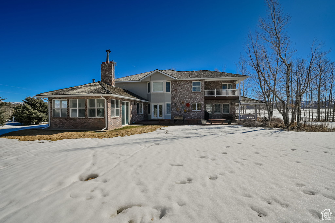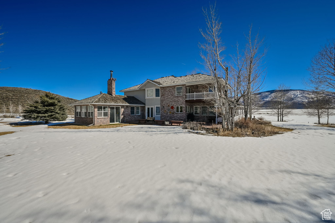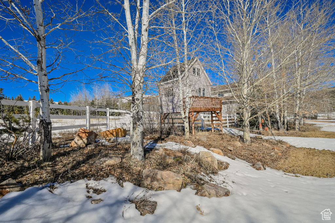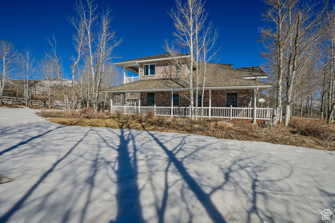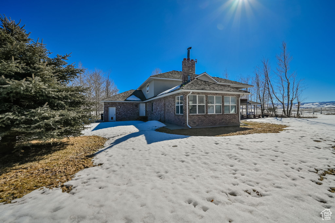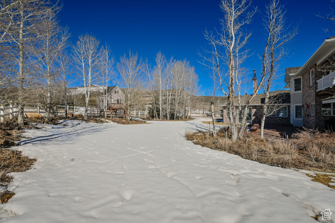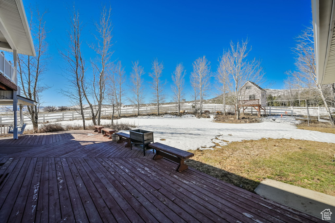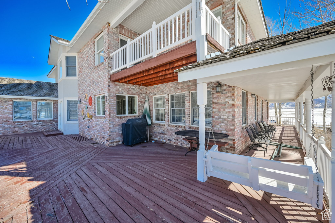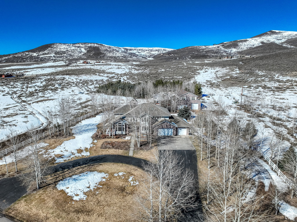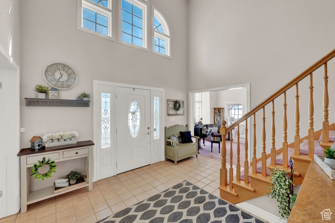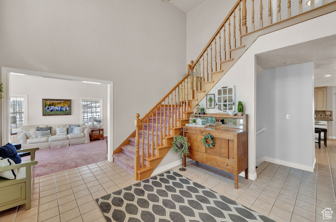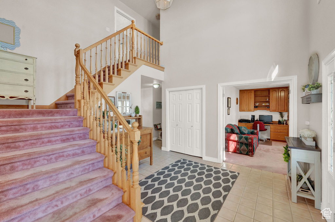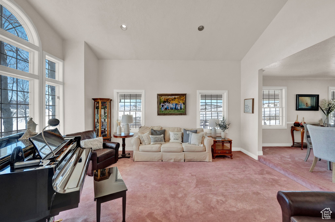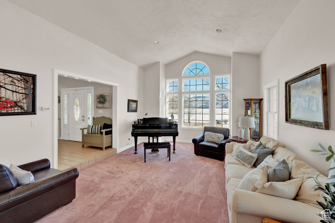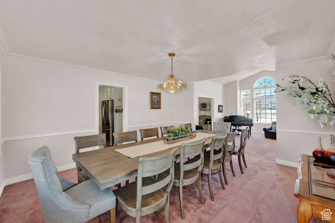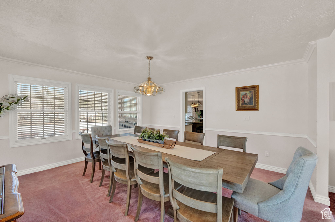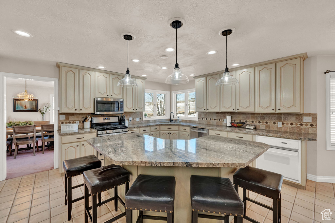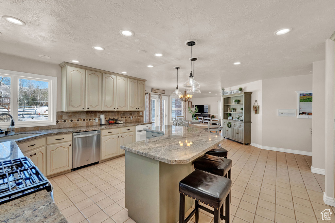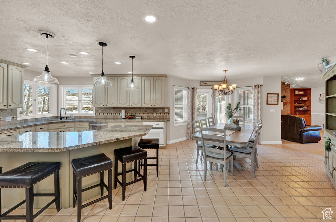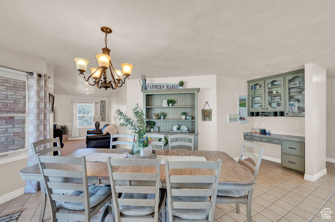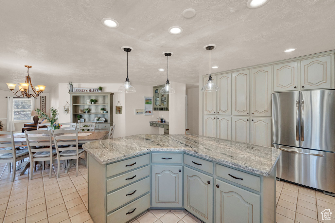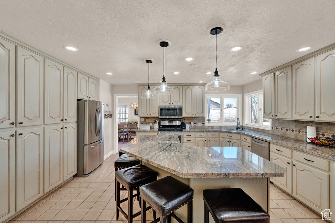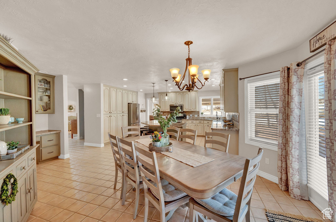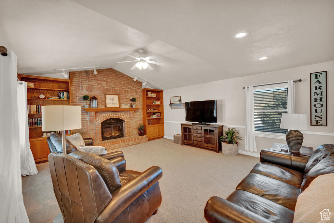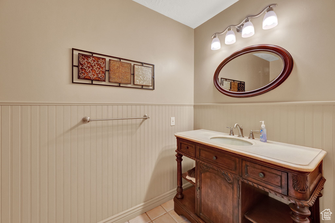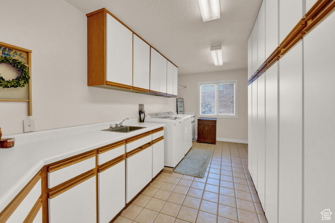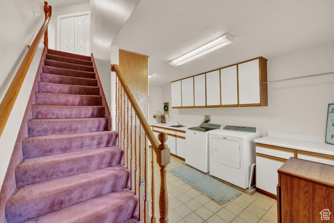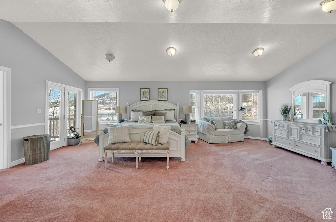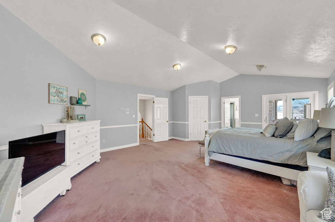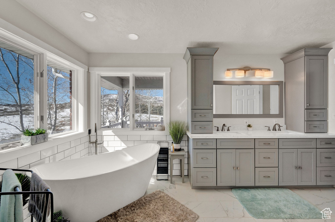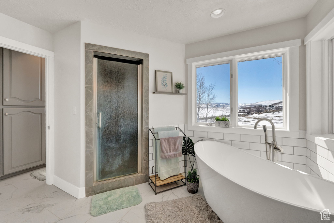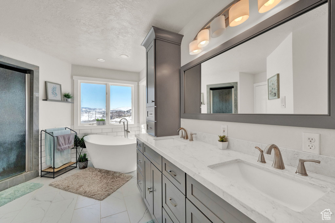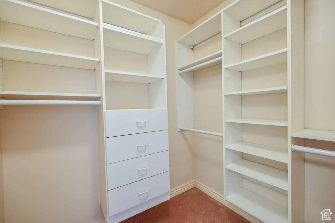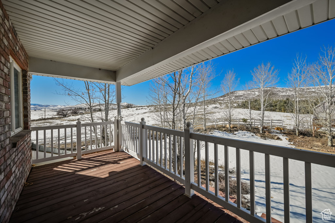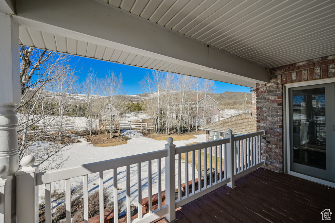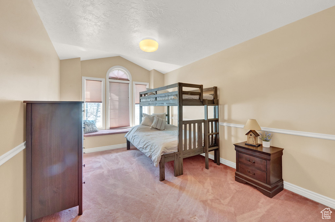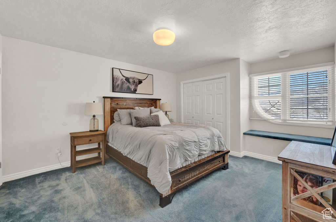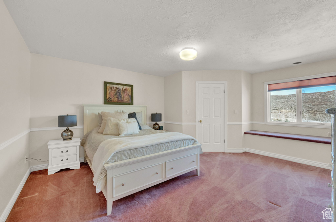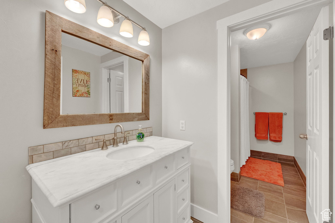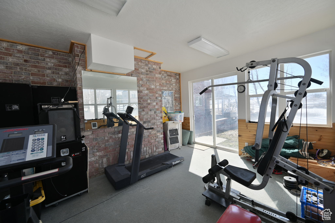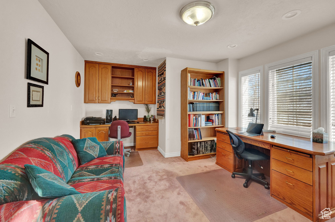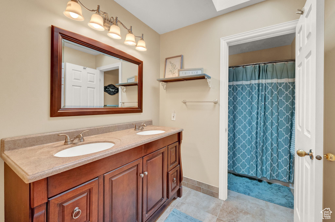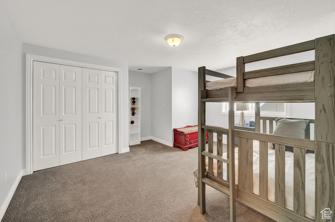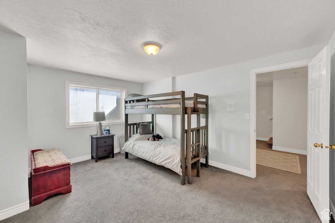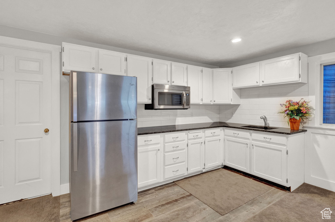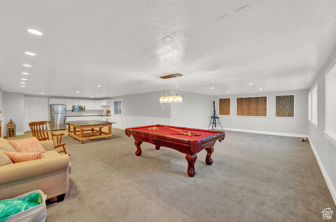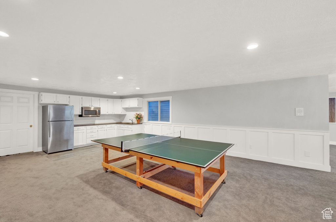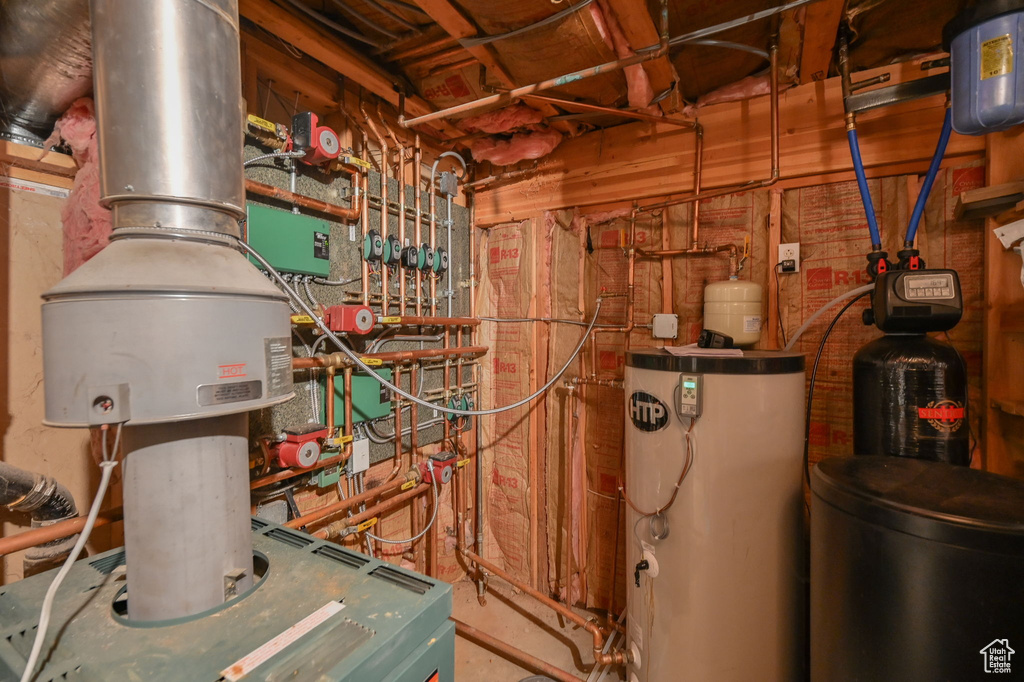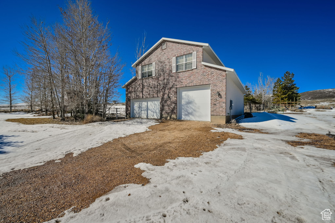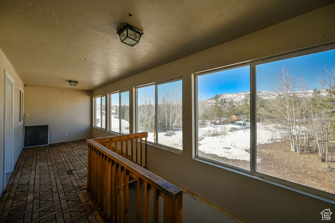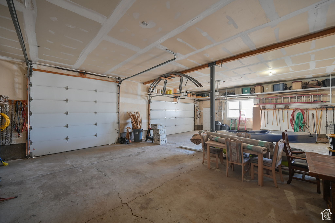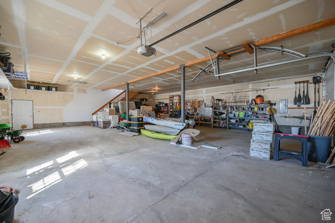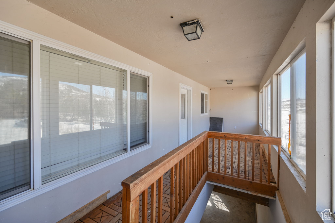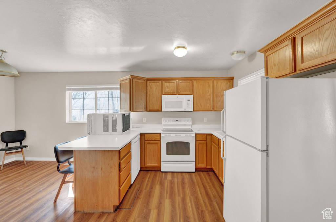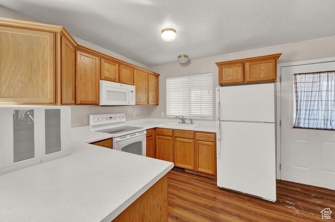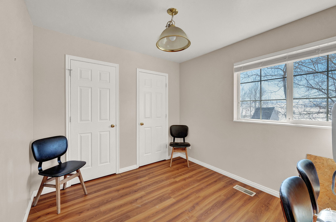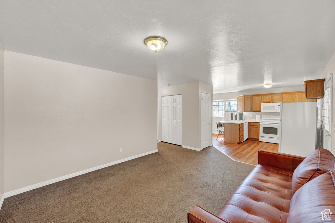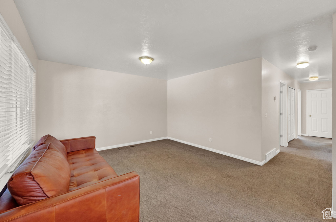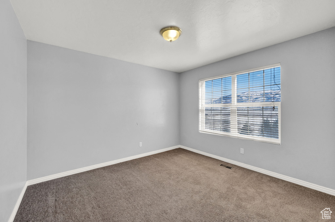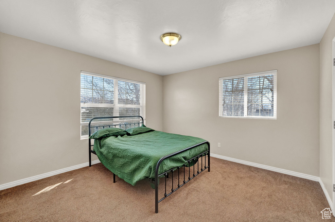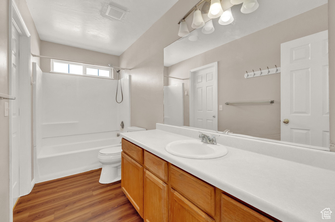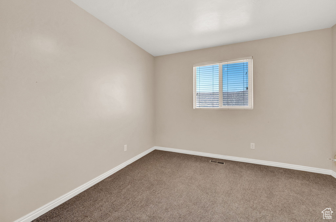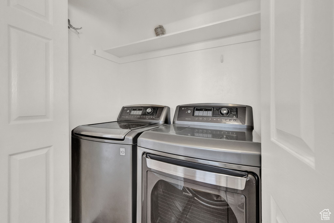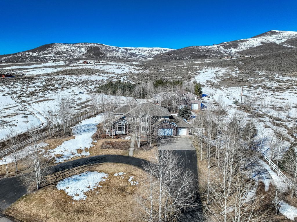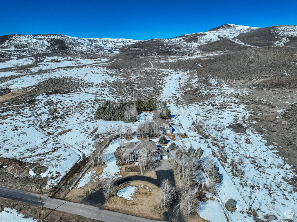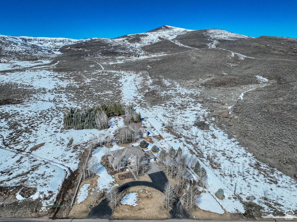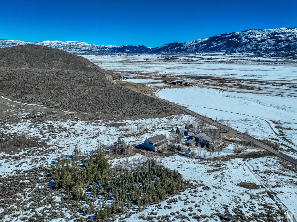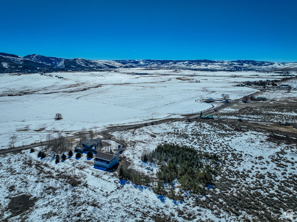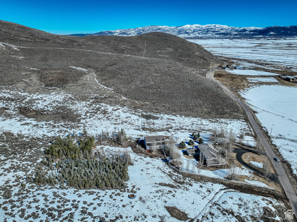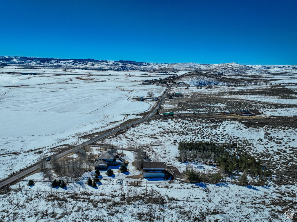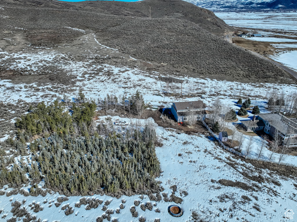Property Facts
Immaculate country estate on 5 pristine acres in beautiful Kamas Valley! Experience peace, serenity and breathtaking views from every window. This expansive home offers endless possibilities and shows meticulous care by the original owners. You will fall in love with the spacious, well-designed, functional floor plan and radiant floor heating throughout entire home. Main level features a beautiful kitchen with amazing natural light, elegant formal dining area, two family rooms, den, large exercise room and massive laundry room. Follow one of two staircases up to the second level where you'll find three over-sized bedrooms, one large full bathroom and-most importantly-an enormous, tastefully updated spectacular primary suite with private balcony, walk-in closet and luxurious deep soaker tub. Enjoy the vast recreational area downstairs with kitchenette, two additional bedrooms, another full bathroom, ample storage space and separate basement entrance in through the garage. This amazing country home comes complete with an attached 3-car garage, plus a 40x50' detached barn/workshop (aka: 6 car garage) with extra height for RV parking and an 1100 SQFT 3-bedroom/1-full bathroom apartment above offering rental income! Enjoy the beautiful views, quiet evenings and incredible wildlife! Surrounded by unlimited recreational activities at your fingertips including, world-class golf, phenomenal skiing, epic snowmobiling, hunting, hiking, mountain biking, ATV-ing and more! The location and setting of this incredible home truly make this property uniquely special. Only 20 minute to Park City and 50 minutes to Salt Lake makes this an ideal location! Enjoy country living at its finest!
Property Features
Interior Features Include
- Alarm: Security
- Basement Apartment
- Bath: Master
- Bath: Sep. Tub/Shower
- Central Vacuum
- Closet: Walk-In
- Den/Office
- Dishwasher, Built-In
- Disposal
- Floor Drains
- French Doors
- Great Room
- Intercom
- Kitchen: Second
- Kitchen: Updated
- Laundry Chute
- Mother-in-Law Apt.
- Oven: Gas
- Oven: Wall
- Range: Gas
- Range/Oven: Built-In
- Range/Oven: Free Stdng.
- Vaulted Ceilings
- Granite Countertops
- Video Camera(s)
- Floor Coverings: Carpet; Hardwood; Tile
- Window Coverings: Blinds
- Air Conditioning: Natural Ventilation
- Heating: Propane; Radiant: In Floor
- Basement: (100% finished) Entrance; Full
Exterior Features Include
- Exterior: Balcony; Basement Entrance; Bay Box Windows; Deck; Covered; Double Pane Windows; Entry (Foyer); Horse Property; Outdoor Lighting; Patio: Covered; Skylights; Sliding Glass Doors
- Lot: Fenced: Full; Road: Paved; Secluded Yard; Sprinkler: Auto-Full; Terrain: Grad Slope; View: Mountain; View: Valley; Wooded
- Landscape: Landscaping: Full; Mature Trees; Vegetable Garden
- Roof: Wood Shake Shingles
- Exterior: Brick; Stucco; Other Wood
- Patio/Deck: 1 Patio 1 Deck
- Garage/Parking: Attached; Detached; Extra Width; Opener; Rv Parking; Extra Length; Workbench
- Garage Capacity: 3
Inclusions
- Basketball Standard
- Ceiling Fan
- Microwave
- Range
- Refrigerator
- Swing Set
- Tv Antenna
- Water Softener: Own
- Window Coverings
- Workbench
- Video Door Bell(s)
Other Features Include
- Amenities: Cable Tv Available; Electric Dryer Hookup; Exercise Room
- Utilities: Gas: Connected; Power: Connected; Sewer: Septic Tank; Water: Connected
- Water: Well
Accessory Dwelling Unit (ADU):
- Detached
- Currently Rented
- Monthly Rent: $2,200
- Approx Sq. Ft.: 1100 sqft
- Beds: 3
- Baths: 1
- Kitchen Included: Yes
- Separate Entrance: Yes
- Separate Water Meter: No
- Separate Gas Meter: Yes
- Separate Electric Meter: Yes
Zoning Information
- Zoning: RES/AG
Rooms Include
- 9 Total Bedrooms
- Floor 3: 3
- Floor 2: 4
- Basement 1: 2
- 5 Total Bathrooms
- Floor 3: 1 Full
- Floor 2: 2 Full
- Floor 1: 1 Half
- Basement 1: 1 Full
- Other Rooms:
- Floor 3: 1 Family Rm(s); 1 Kitchen(s); 1 Laundry Rm(s);
- Floor 1: 1 Family Rm(s); 1 Den(s);; 1 Formal Living Rm(s); 1 Kitchen(s); 1 Formal Dining Rm(s); 1 Laundry Rm(s);
- Basement 1: 1 Family Rm(s); 1 Kitchen(s);
Square Feet
- Floor 3: 1100 sq. ft.
- Floor 2: 1840 sq. ft.
- Floor 1: 2471 sq. ft.
- Basement 1: 2221 sq. ft.
- Total: 7632 sq. ft.
Lot Size In Acres
- Acres: 5.01
Buyer's Brokerage Compensation
2.5% - The listing broker's offer of compensation is made only to participants of UtahRealEstate.com.
Schools
Designated Schools
View School Ratings by Utah Dept. of Education
Nearby Schools
| GreatSchools Rating | School Name | Grades | Distance |
|---|---|---|---|
4 |
South Summit School Public Preschool, Elementary |
PK | 2.71 mi |
7 |
South Summit Middle School Public Elementary, Middle School |
5-8 | 2.52 mi |
6 |
South Summit High School Public High School |
9-12 | 2.52 mi |
NR |
South Summit District Preschool, Elementary, Middle School, High School |
2.46 mi | |
6 |
J.R. Smith School Public Preschool, Elementary |
PK | 9.54 mi |
NR |
Park City District Preschool, Elementary, Middle School, High School |
9.74 mi | |
NR |
Wasatch Learning Academy Public Elementary, Middle School |
K-8 | 9.79 mi |
NR |
Wasatch District Preschool, Elementary, Middle School, High School |
9.79 mi | |
6 |
Treasure Mtn Junior High School Public Middle School |
8-9 | 9.93 mi |
8 |
Old Mill School Public Preschool, Elementary |
PK | 9.95 mi |
5 |
Timpanogos Middle School Public Middle School |
6-8 | 9.95 mi |
8 |
Mcpolin School Public Preschool, Elementary |
PK | 10.03 mi |
NR |
Winter Sports School In Park City Private High School |
9-12 | 10.30 mi |
5 |
Silver Summit Academy Public Middle School, High School |
6-12 | 10.31 mi |
NR |
Silver Summit School Public Elementary |
K-5 | 10.31 mi |
Nearby Schools data provided by GreatSchools.
For information about radon testing for homes in the state of Utah click here.
This 9 bedroom, 5 bathroom home is located at 777 N 2000 W in Kamas, UT. Built in 1991, the house sits on a 5.01 acre lot of land and is currently for sale at $2,600,000. This home is located in Summit County and schools near this property include South Summit Elementary School, South Summit Middle School, South Summit High School and is located in the South Summit School District.
Search more homes for sale in Kamas, UT.
Listing Broker

Century 21 Everest
6925 S Union Park Center
Suite 120
Midvale, UT 84047
801-449-3000
