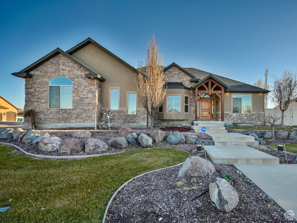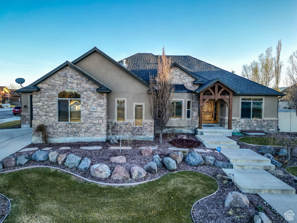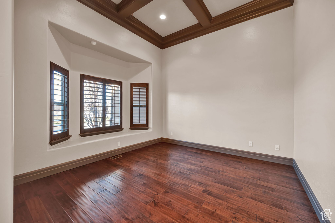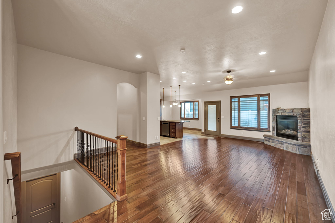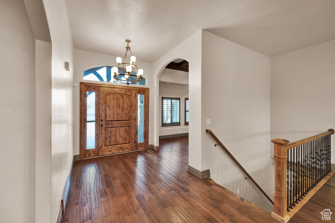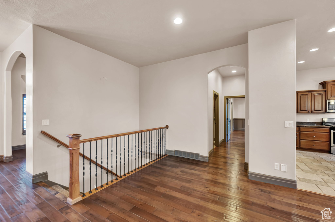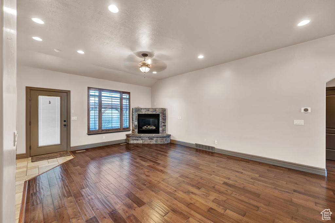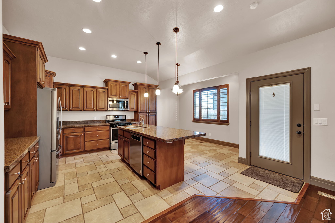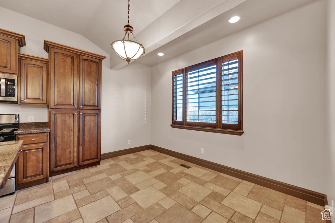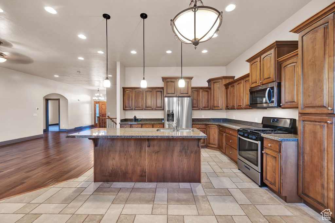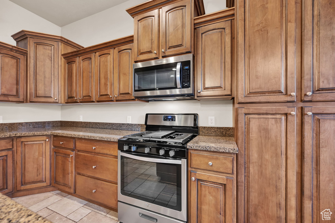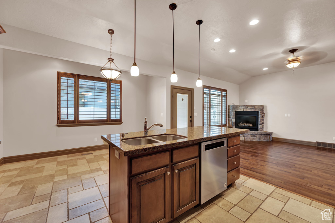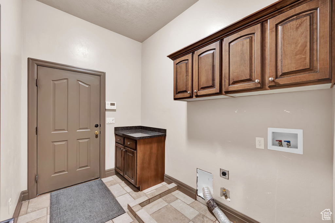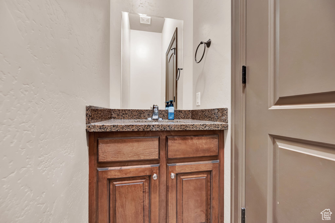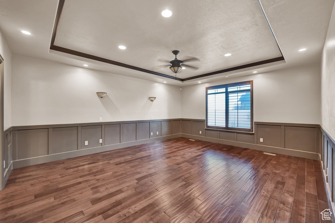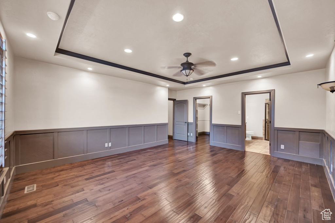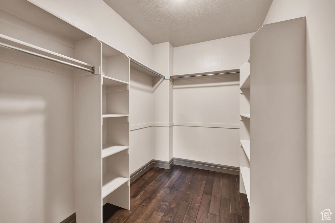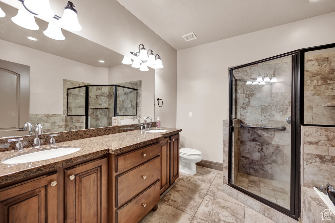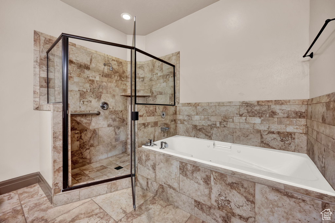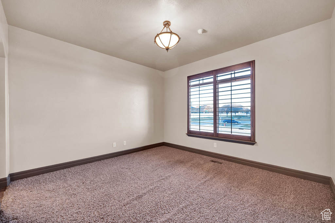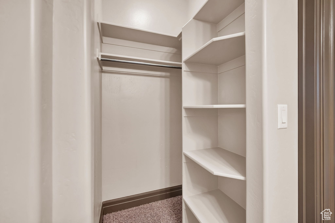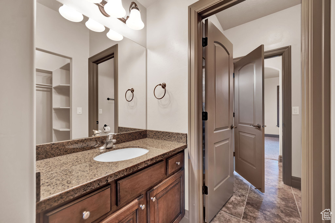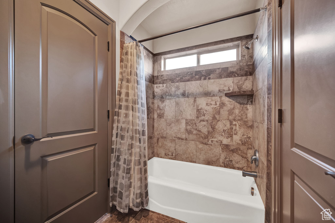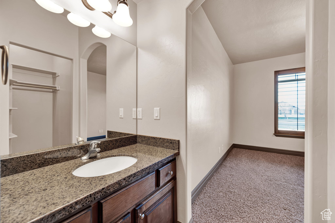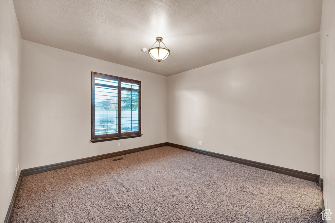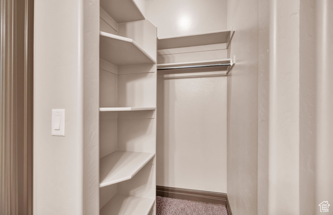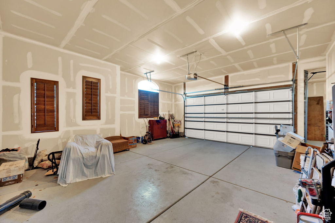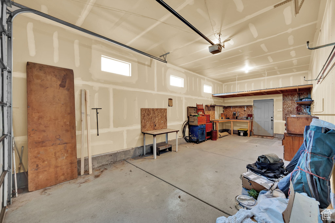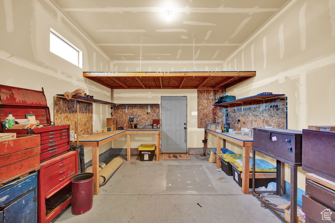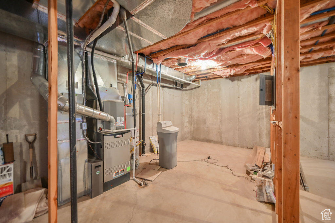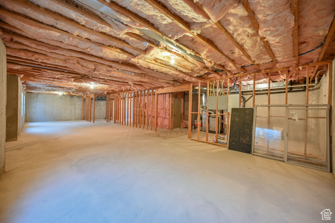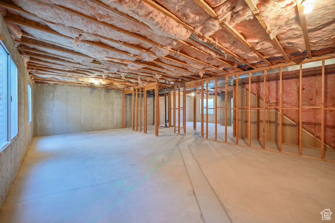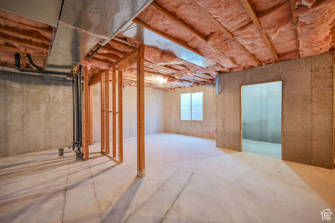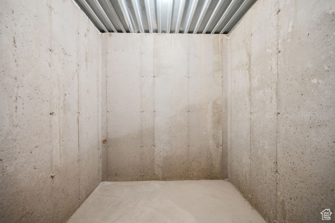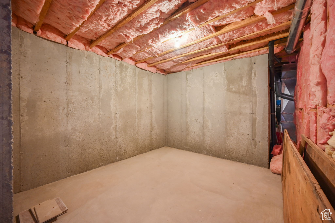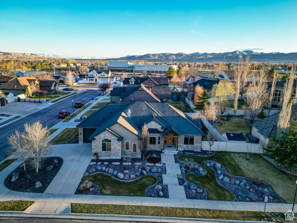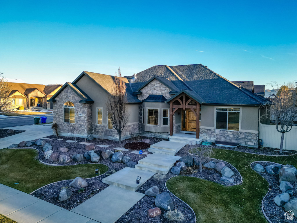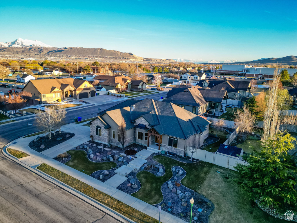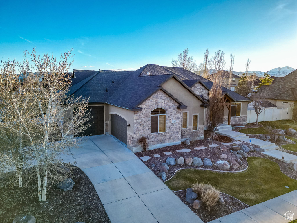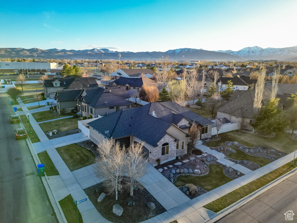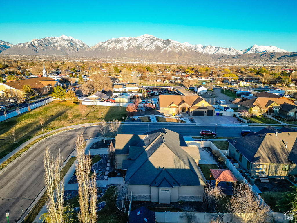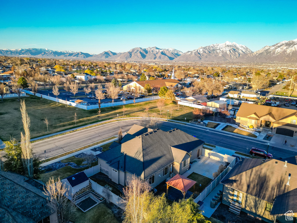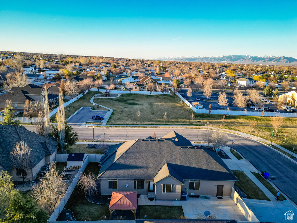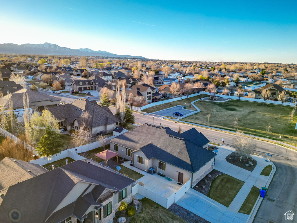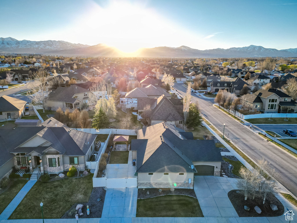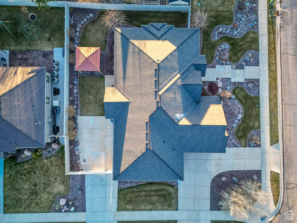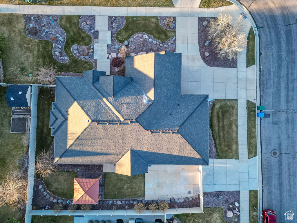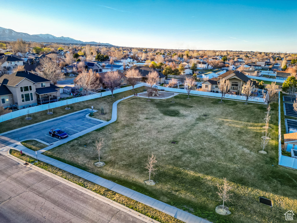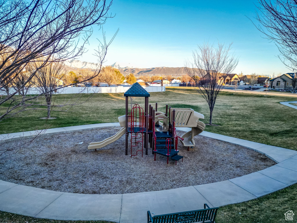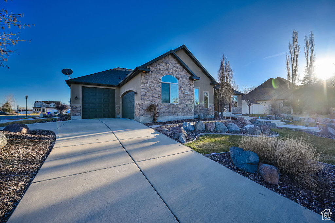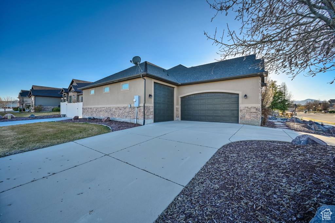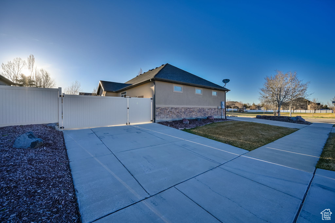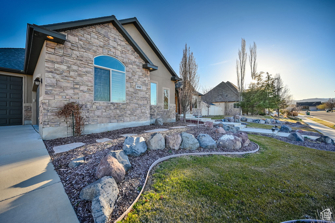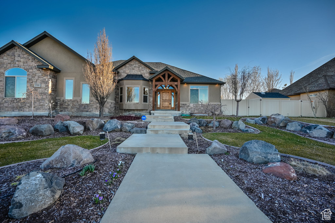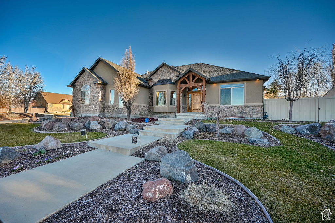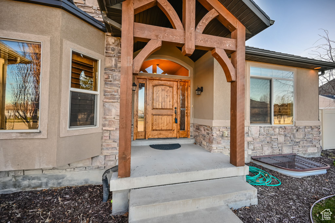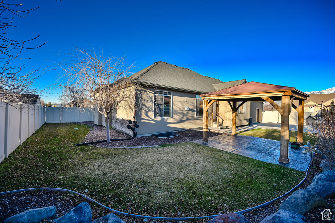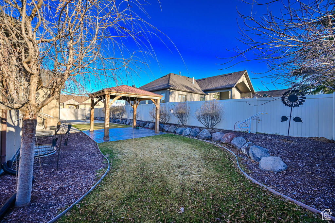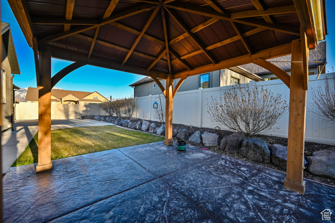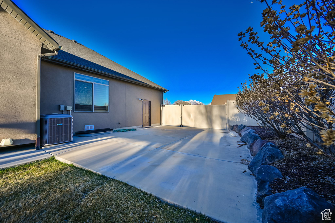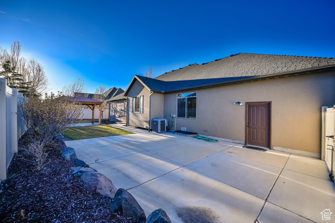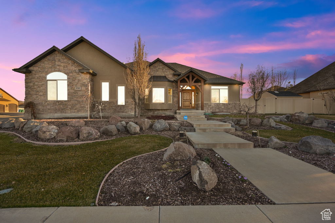Property Facts
Pristine home located in the highly sought after Heritage Farms neighborhood. This home features central vac, 9 & 10 ft ceilings throughout with a formal living or office with 12 ft ceilings, a large owners suite, Jack & Jill bathroom, plantation shutters, newer beautiful hardwood floors and right across the street from a park. The garage has extra heighth, depth, epoxy floors and workbenches. Don't miss the RV parking with sewer dump. The yard has custom landscaping and the quaint backyard has a nice patio with pergola and a gas line for your BBQ. Newer furnace, A/C, refrigerator, dishwasher and water heater. Basement is unfinished and ready for you to customize. Square footage is offered as a courtesy, buyer to verify.
Property Features
Interior Features Include
- Bath: Master
- Bath: Sep. Tub/Shower
- Central Vacuum
- Closet: Walk-In
- Den/Office
- Disposal
- Gas Log
- Jetted Tub
- Range: Gas
- Range/Oven: Free Stdng.
- Granite Countertops
- Floor Coverings: Carpet; Hardwood; Tile
- Window Coverings: Plantation Shutters
- Air Conditioning: Central Air; Electric
- Heating: Forced Air; Gas: Central
- Basement: (0% finished) Full
Exterior Features Include
- Exterior: Bay Box Windows; Double Pane Windows; Entry (Foyer)
- Lot: Corner Lot; Curb & Gutter; Fenced: Full; Road: Paved; Sidewalks; Sprinkler: Auto-Full; Terrain, Flat; View: Mountain; Drip Irrigation: Auto-Part
- Landscape: Landscaping: Full; Mature Trees
- Roof: Asphalt Shingles
- Exterior: Stone; Stucco
- Garage/Parking: Attached; Extra Height; Opener; Extra Length
- Garage Capacity: 3
Inclusions
- Ceiling Fan
- Microwave
- Range
- Refrigerator
- Water Softener: Own
- Window Coverings
- Workbench
Other Features Include
- Amenities: Cable Tv Available; Cable Tv Wired; Electric Dryer Hookup; Gas Dryer Hookup
- Utilities: Gas: Connected; Power: Connected; Sewer: Connected; Sewer: Public; Water: Connected
- Water: Culinary; Secondary
Zoning Information
- Zoning:
Rooms Include
- 3 Total Bedrooms
- Floor 1: 3
- 3 Total Bathrooms
- Floor 1: 2 Full
- Floor 1: 1 Half
- Other Rooms:
- Floor 1: 1 Family Rm(s); 1 Formal Living Rm(s); 1 Kitchen(s); 1 Semiformal Dining Rm(s); 1 Laundry Rm(s);
Square Feet
- Floor 1: 2200 sq. ft.
- Basement 1: 2200 sq. ft.
- Total: 4400 sq. ft.
Lot Size In Acres
- Acres: 0.26
Buyer's Brokerage Compensation
3% - The listing broker's offer of compensation is made only to participants of UtahRealEstate.com.
Schools
Designated Schools
View School Ratings by Utah Dept. of Education
Nearby Schools
| GreatSchools Rating | School Name | Grades | Distance |
|---|---|---|---|
7 |
Southland School Public Elementary |
K-6 | 0.46 mi |
4 |
Oquirrh Hills Middle School Public Middle School |
7-9 | 0.69 mi |
5 |
Riverton High School Public High School |
10-12 | 0.21 mi |
NR |
Jordan Academy For Technology & Careers South Public High School |
10-12 | 0.92 mi |
6 |
Rosamond School Public Elementary |
K-6 | 0.95 mi |
NR |
Oxford Academy Private Elementary, Middle School, High School |
2-12 | 1.02 mi |
4 |
Rose Creek School Public Elementary |
K-6 | 1.09 mi |
5 |
Monte Vista School Public Elementary |
K-6 | 1.16 mi |
5 |
Paradigm High School Charter Middle School, High School |
7-12 | 1.19 mi |
5 |
Riverton School Public Elementary |
K-6 | 1.23 mi |
NR |
Concordia Learning Center Private Preschool, Elementary |
PK-3 | 1.61 mi |
NR |
Stillwater Academy Private Middle School, High School |
7-12 | 1.66 mi |
NR |
American Heritage of South Jordan Private Preschool, Elementary, Middle School, High School |
PK-12 | 1.67 mi |
8 |
North Star Academy Charter Elementary, Middle School |
K-9 | 1.72 mi |
8 |
Hawthorn Academy South Jordan Charter Elementary |
K-6 | 1.77 mi |
Nearby Schools data provided by GreatSchools.
For information about radon testing for homes in the state of Utah click here.
This 3 bedroom, 3 bathroom home is located at 2783 W Serene Park Dr in Riverton, UT. Built in 2006, the house sits on a 0.26 acre lot of land and is currently for sale at $899,990. This home is located in Salt Lake County and schools near this property include Southland Elementary School, Oquirrh Hills Middle School, Riverton High School and is located in the Jordan School District.
Search more homes for sale in Riverton, UT.
Contact Agent

Listing Broker

Century 21 Wasatch Life Realty
12251 South 900 East
Draper, UT 84020
801-613-2320
