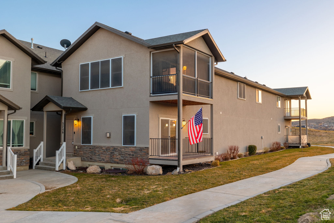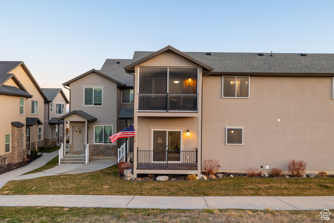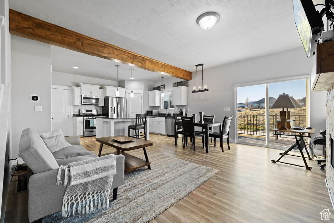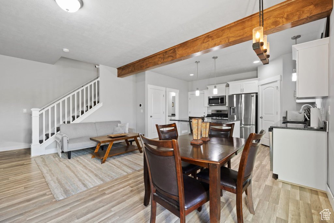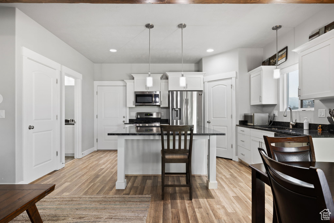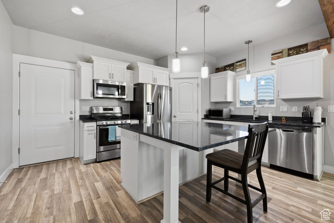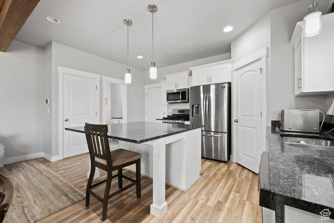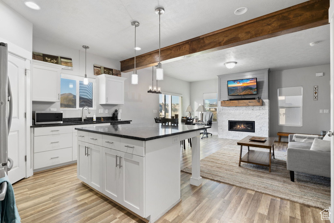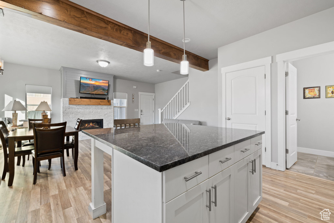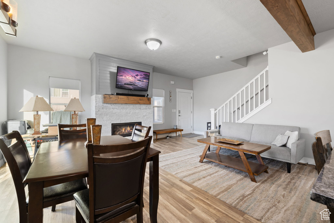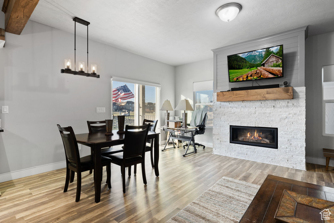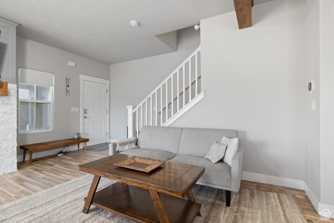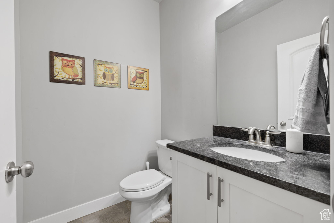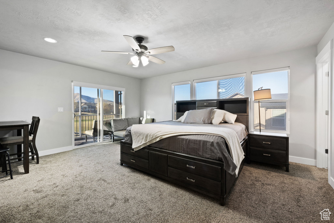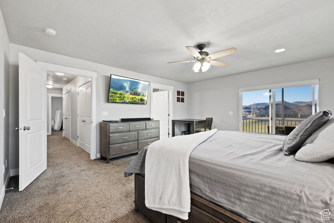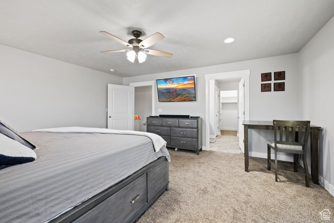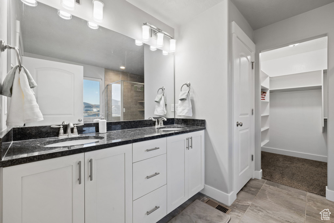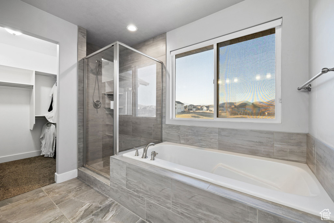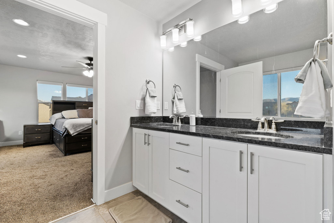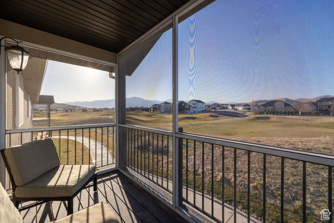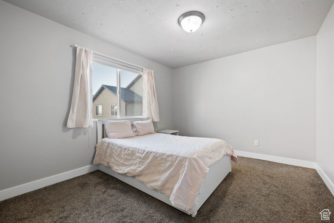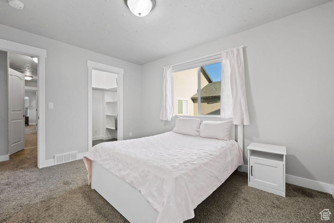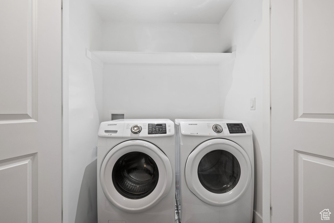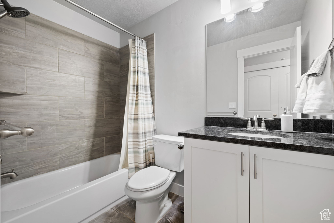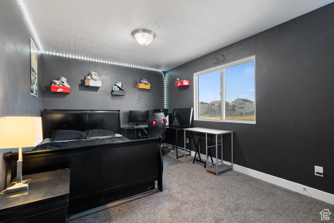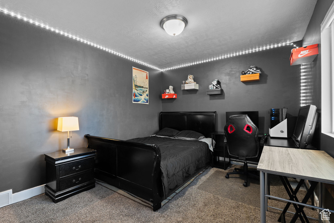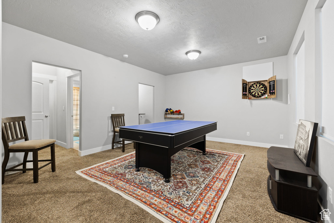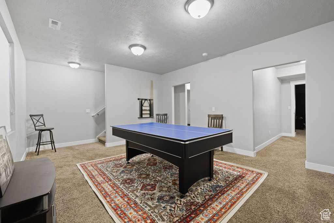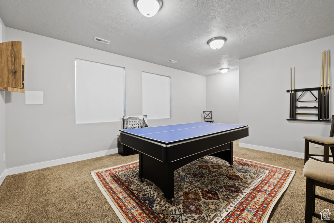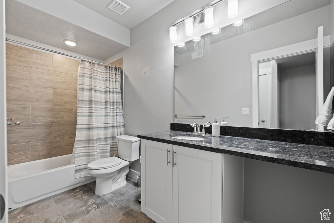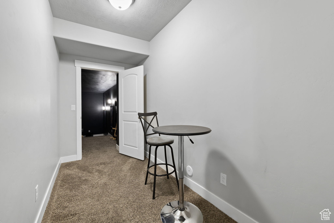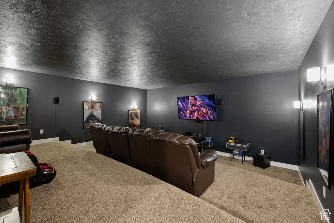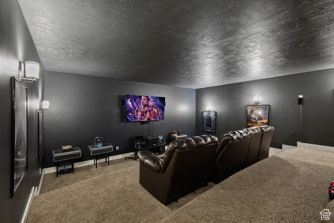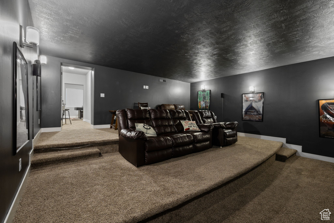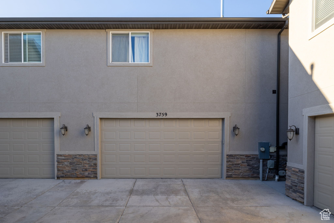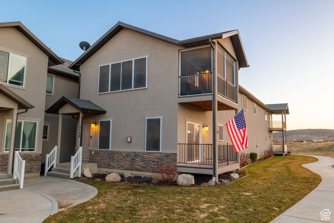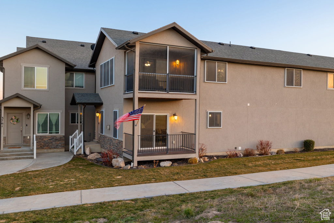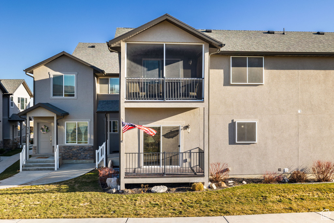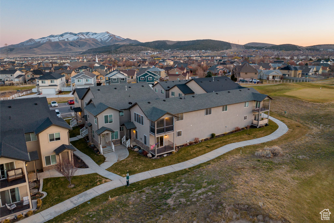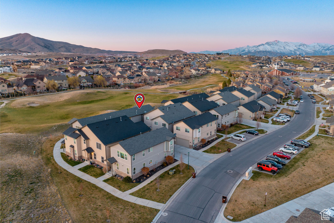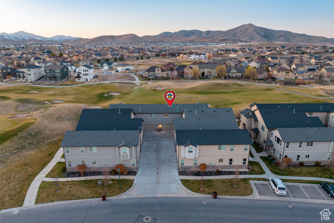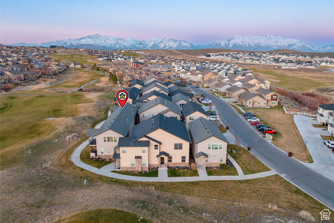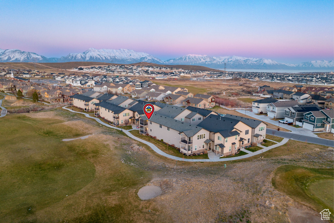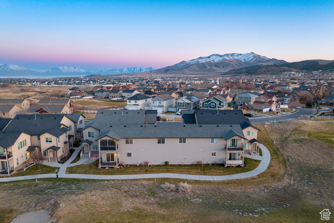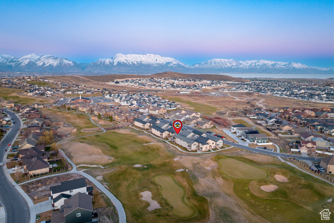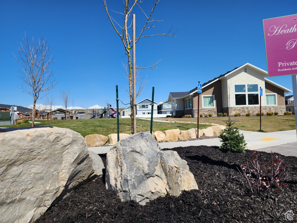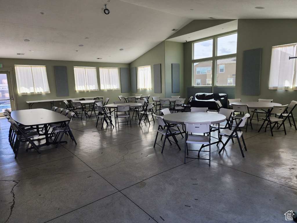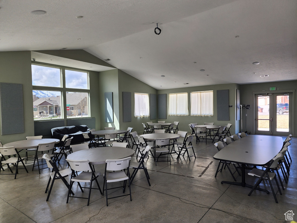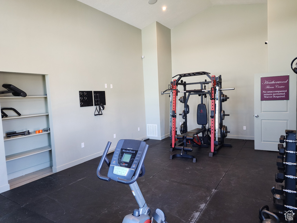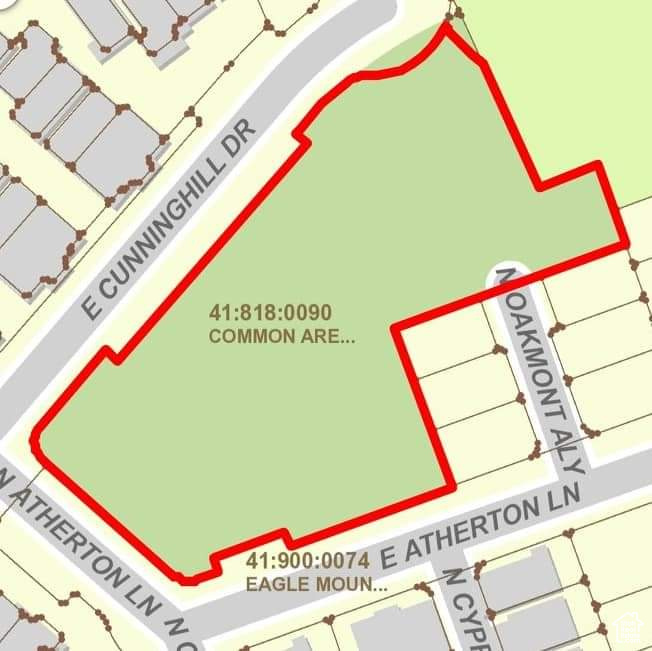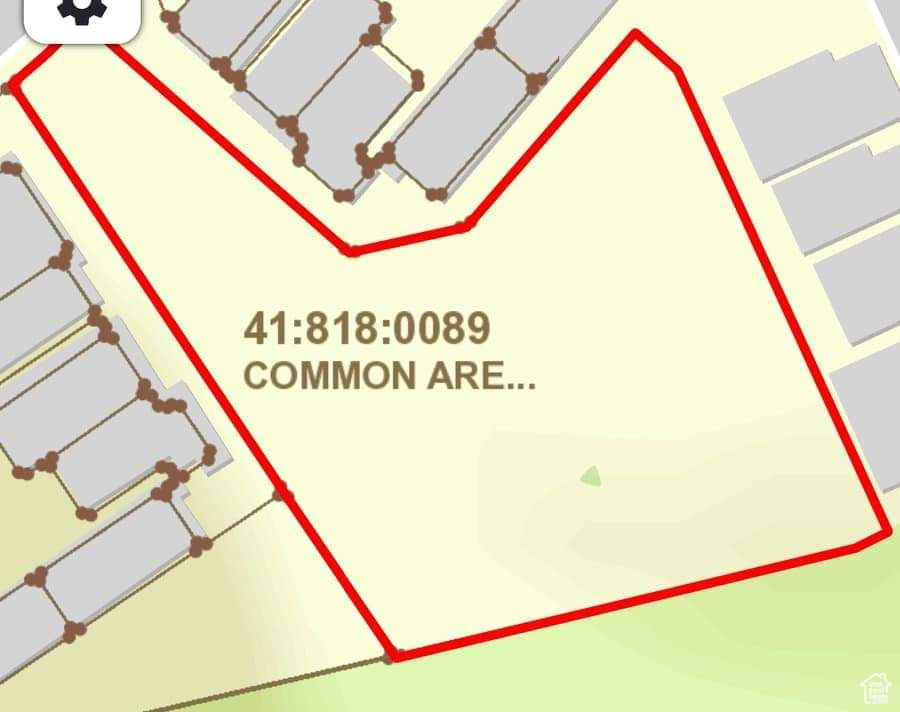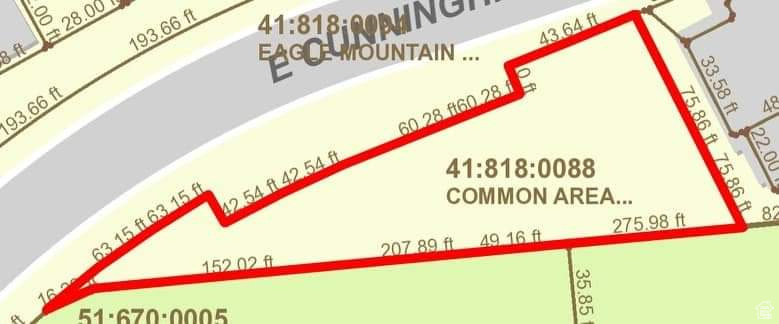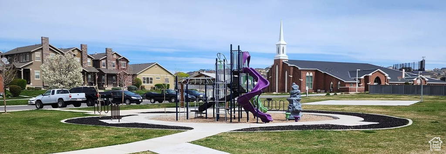Property Facts
Welcome to your dream home in the BEST HOA in the Ranches! People have moved into this HOA from out of state just because of the neighborhood. The clubhouse is great for gathering your loved ones, the gym is perfect for a quick workout, and the golf course and other open space amenities make it seem like you're living AT A RESORT. The neighborhood has quarterly parties. They're very inclusive. They're on the ball. This twin-home was one of the best that R-5 Homes built: METICULOUSLY MAINTAINED AND "move-in ready"! Beautiful GOURMET KITCHEN with large island bar, granite countertops, and new stainless steel appliances. Exposed wood beams add a touch of charm and character, while upgraded lighting fixtures illuminate the space, creating a warm and inviting atmosphere. The interior is adorned with numerous upgrades, including soft-close drawers, upgraded fireplace with mantel that opens for storage. Home is hard-wired for WIFI. HOME THEATER: Transform movie nights into memorable experiences. Host watch parties, game nights, or even virtual events with friends, the possibilities are endless. Whether you're a cinephile or an investor, the home theater room is an asset that sets your property apart. Nestled on the Golf Course, this home provides unparalleled views and a serene ambiance right in your backyard. SUN-SCREEN ON THE DECK protects from golf balls AND drops the interior temperature by 15 degrees! HOA MAINTAINS ALL EXTERIOR SURFACES: this means that any golf-ball repair is covered by the HOA. This home is truly a haven of comfort and luxury, and the neighborhood is a dream. Don't miss the opportunity to make it yours. Contact us today to schedule a private viewing and experience the finest in Eagle Mountain living. Square footage figures are provided as a courtesy estimate only and were obtained from county. Buyer is advised to obtain an independent measurement.
Property Features
Interior Features Include
- Alarm: Fire
- Bath: Master
- Bath: Sep. Tub/Shower
- Closet: Walk-In
- Dishwasher, Built-In
- Disposal
- Gas Log
- Kitchen: Updated
- Oven: Gas
- Range: Gas
- Range/Oven: Free Stdng.
- Low VOC Finishes
- Granite Countertops
- Theater Room
- Video Door Bell(s)
- Video Camera(s)
- Floor Coverings: Carpet; Laminate; Tile
- Window Coverings: Draperies; Shades
- Air Conditioning: Central Air; Electric
- Heating: Forced Air; Gas: Central
- Basement: (100% finished) Full; See Remarks
Exterior Features Include
- Exterior: See Remarks; Balcony; Deck; Covered; Double Pane Windows; Outdoor Lighting; Porch: Screened; Sliding Glass Doors
- Lot: Curb & Gutter; Road: Paved; Sidewalks; Sprinkler: Auto-Full; Terrain, Flat; View: Mountain; Adjacent to Golf Course
- Landscape: Landscaping: Full
- Roof: Asphalt Shingles
- Exterior: Stone; Stucco
- Patio/Deck: 1 Patio 1 Deck
- Garage/Parking: Attached; Built-In; Opener; Parking: Uncovered; Storage Above
- Garage Capacity: 2
Inclusions
- Ceiling Fan
- Dishwasher: Portable
- Dryer
- Fireplace Equipment
- Range
- Washer
- Video Door Bell(s)
- Smart Thermostat(s)
Other Features Include
- Amenities: See Remarks; Clubhouse; Exercise Room; Park/Playground
- Utilities: Gas: Connected; Power: Connected; Sewer: Connected; Sewer: Public; Water: Connected
- Water: Culinary
- Project Restrictions
- Maintenance Free
HOA Information:
- $168/Monthly
- Transfer Fee: 0.5%
- Biking Trails; Club House; Gym Room; Maintenance Paid; Pet Rules; Pets Permitted; Playground; Snow Removal
Zoning Information
- Zoning: SFR
Rooms Include
- 3 Total Bedrooms
- Floor 2: 3
- 4 Total Bathrooms
- Floor 2: 2 Full
- Floor 1: 1 Half
- Basement 1: 1 Full
- Other Rooms:
- Floor 2: 1 Laundry Rm(s);
- Floor 1: 1 Family Rm(s); 1 Kitchen(s); 1 Bar(s); 1 Semiformal Dining Rm(s);
- Basement 1: 1 Family Rm(s); 1 Den(s);;
Square Feet
- Floor 2: 1033 sq. ft.
- Floor 1: 605 sq. ft.
- Basement 1: 1079 sq. ft.
- Total: 2717 sq. ft.
Lot Size In Acres
- Acres: 0.03
Buyer's Brokerage Compensation
3% - The listing broker's offer of compensation is made only to participants of UtahRealEstate.com.
Schools
Designated Schools
View School Ratings by Utah Dept. of Education
Nearby Schools
| GreatSchools Rating | School Name | Grades | Distance |
|---|---|---|---|
6 |
Pony Express School Public Preschool, Elementary |
PK | 0.74 mi |
6 |
Vista Heights Middle School Public Middle School, High School |
7-10 | 2.51 mi |
6 |
Westlake High School Public High School |
10-12 | 2.77 mi |
3 |
Rockwell Charter High School Charter Middle School, High School |
7-12 | 0.54 mi |
8 |
Ranches Academy Charter Elementary |
K-6 | 1.00 mi |
6 |
Black Ridge School Public Preschool, Elementary |
PK | 1.23 mi |
6 |
Brookhaven School Public Preschool, Elementary, Middle School, High School |
PK | 1.42 mi |
6 |
Hidden Hollow School Public Preschool, Elementary |
PK | 1.48 mi |
7 |
Silver Lake Elementary Public Preschool, Elementary |
PK | 1.78 mi |
6 |
Thunder Ridge Elementary Public Preschool, Elementary |
PK | 2.14 mi |
7 |
Lakeview Academy Charter Elementary, Middle School |
K-9 | 2.45 mi |
7 |
Harvest School Public Preschool, Elementary |
PK | 2.70 mi |
NR |
New Haven School Private Middle School, High School |
8-12 | 2.82 mi |
8 |
Riverview School Public Preschool, Elementary |
PK | 3.04 mi |
6 |
Frontier Middle School Public Middle School |
7-9 | 3.22 mi |
Nearby Schools data provided by GreatSchools.
For information about radon testing for homes in the state of Utah click here.
This 3 bedroom, 4 bathroom home is located at 3759 E Cunninghill Dr in Eagle Mountain, UT. Built in 2017, the house sits on a 0.03 acre lot of land and is currently for sale at $449,900. This home is located in Utah County and schools near this property include Pony Express Elementary School, Frontier Middle School, Cedar Valley High school High School and is located in the Alpine School District.
Search more homes for sale in Eagle Mountain, UT.
Listing Broker
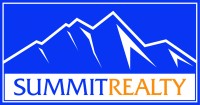
Summit Realty, Inc.
1455 S State Street
Suite B
Orem, UT 84097
801-225-7272
