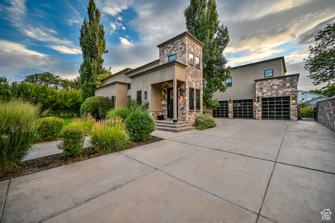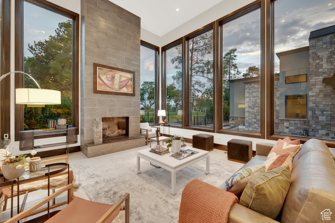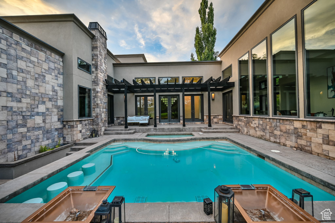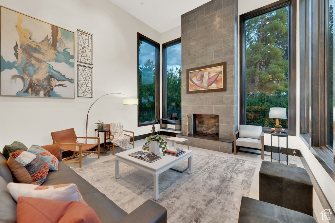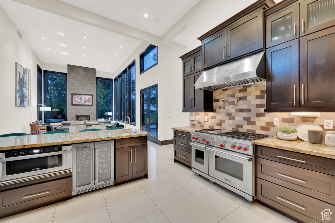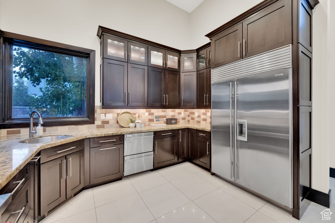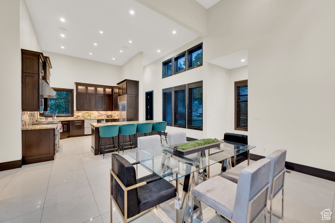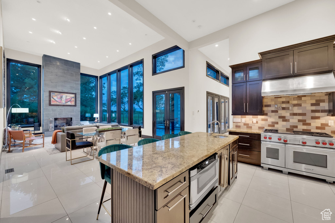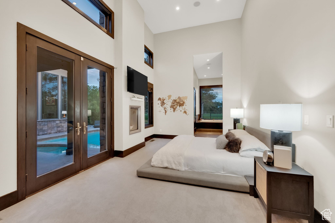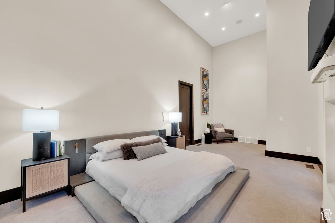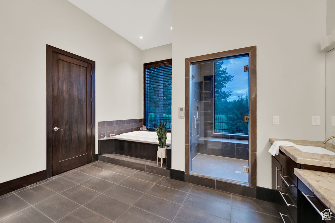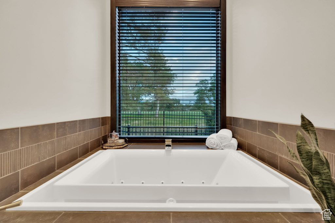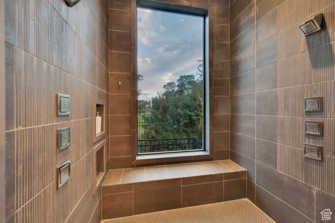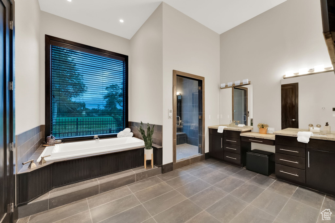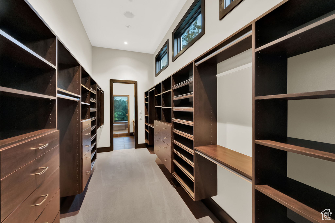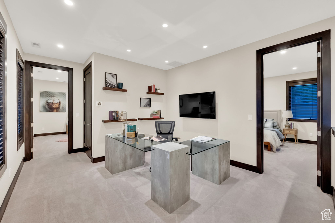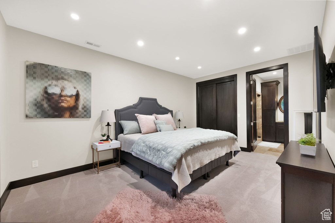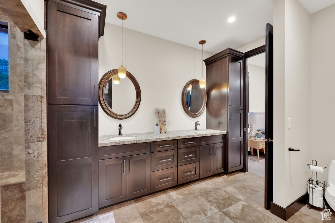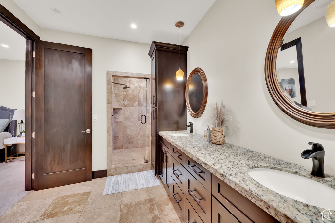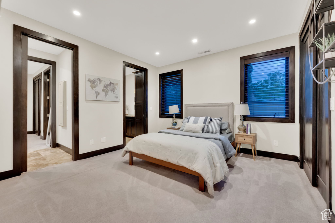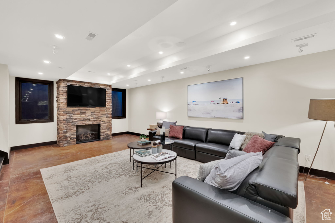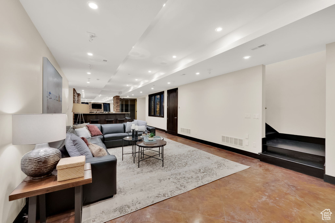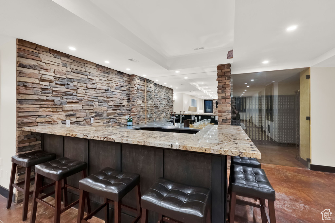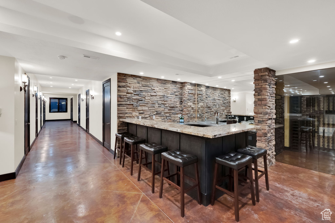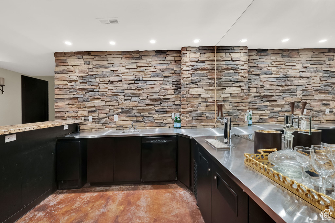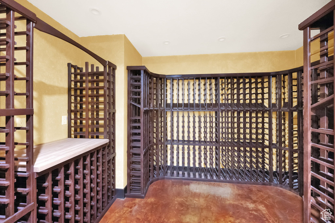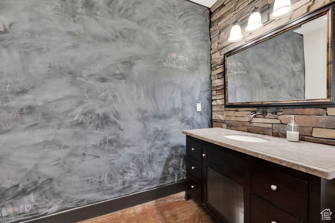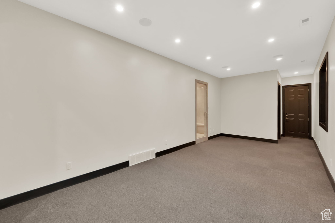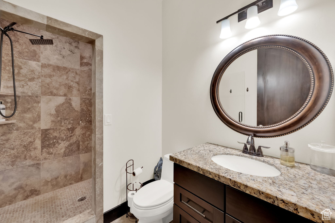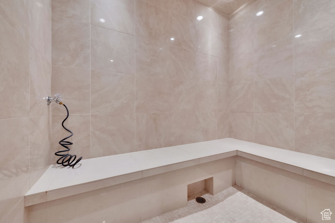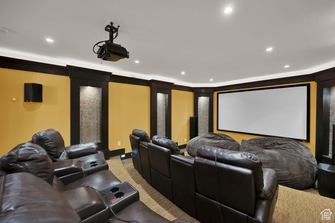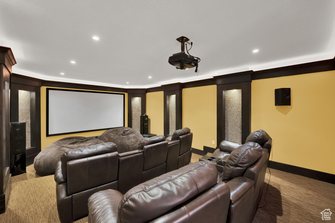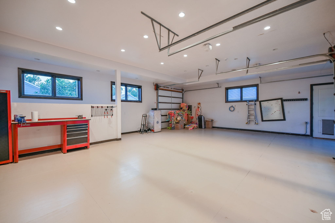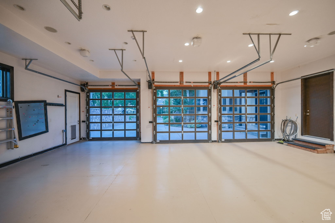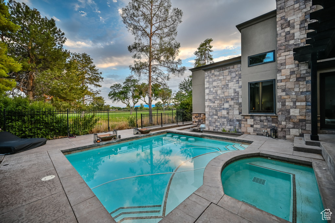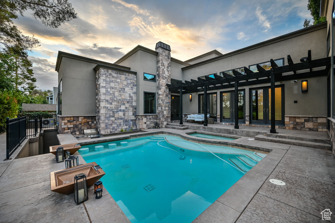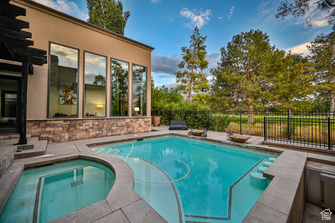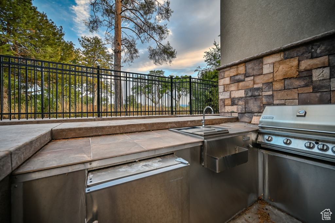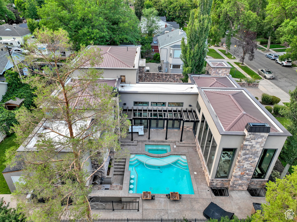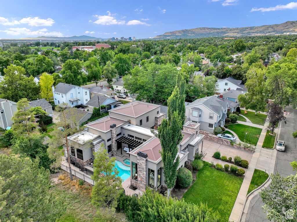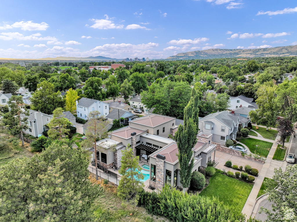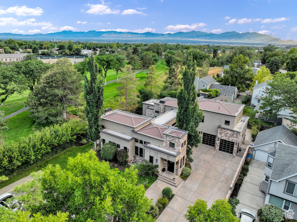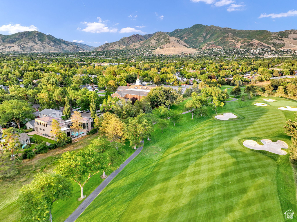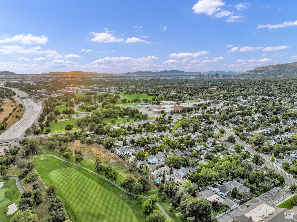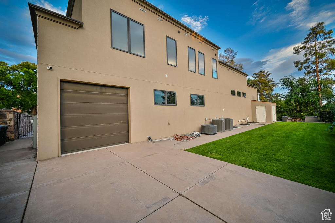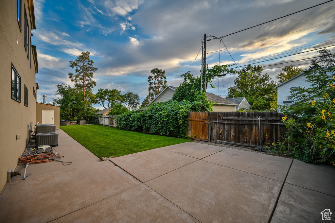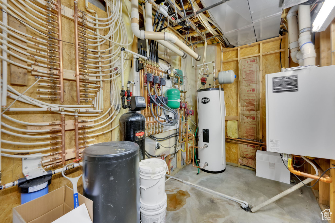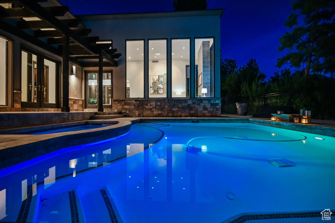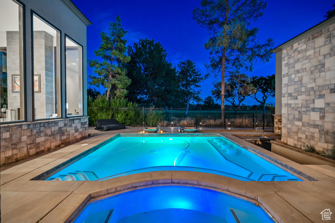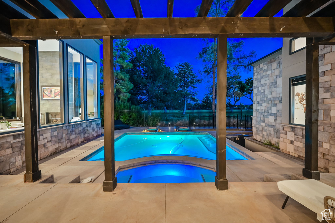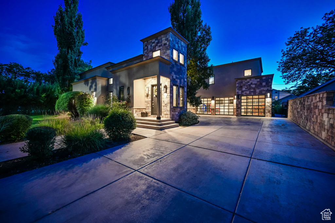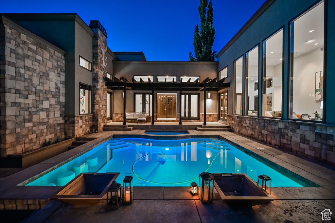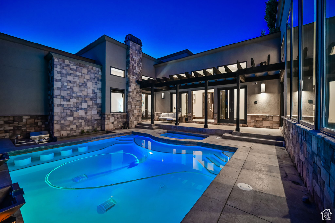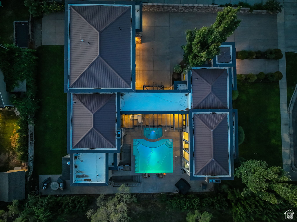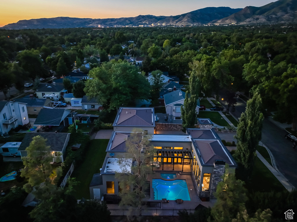Property Facts
Stunning home located on the Salt Lake Country Club. This contemporary-designed home offers a spacious layout and various luxurious amenities, making it ideal for both comfortable living and entertaining. With over 6,000 square feet of space, the home boasts abundant natural light, high ceilings, and upgraded features such as Wolf and Subzero appliances and radiant heat floors. The main floor is designed for easy living and entertainment, with a focus on the pool courtyard. The large windows offer picturesque views of the pool area, creating a bright and open ambiance. The lower level was made for entertaining with a temperature-controlled wine cellar that holds 1,000 bottles. Additionally, there's a full wet bar for hosting parties and gatherings, a theater room equipped with a projector, screen and surround sound, and a spacious workout room with an attached bathroom and a steam room. This level also provides plenty of space for game tables and other entertainment activities. The location of the home is highly desirable, as it's situated on the Salt Lake City Country Club, which offers a balance between downtown Salt Lake City and Midvalley. Residents can enjoy the convenience of being within walking distance to Sugar House Park and Highland High School. The neighborhood itself is known for its tree-lined streets. Info from Cnty records Buyer/Buyers agent to verify info.
Property Features
Interior Features Include
- See Remarks
- Alarm: Fire
- Alarm: Security
- Bar: Wet
- Bath: Master
- Bath: Sep. Tub/Shower
- Central Vacuum
- Closet: Walk-In
- Dishwasher, Built-In
- Disposal
- French Doors
- Gas Log
- Great Room
- Jetted Tub
- Kitchen: Updated
- Oven: Double
- Range: Gas
- Range/Oven: Built-In
- Instantaneous Hot Water
- Granite Countertops
- Theater Room
- Video Door Bell(s)
- Video Camera(s)
- Smart Thermostat(s)
- Floor Coverings: Carpet; Tile; Travertine; Concrete
- Air Conditioning: Central Air; Electric; Natural Ventilation
- Heating: Forced Air; Gas: Central; Gas: Radiant; Radiant: In Floor
- Basement: (100% finished) Daylight; Entrance; Full; Walkout
Exterior Features Include
- Exterior: Basement Entrance; Double Pane Windows; Entry (Foyer); Outdoor Lighting; Walkout; Patio: Open
- Lot: See Remarks; Cul-de-Sac; Curb & Gutter; Fenced: Full; Road: Paved; Secluded Yard; Sidewalks; Sprinkler: Auto-Full; Terrain, Flat; Terrain: Mountain; View: Mountain; Adjacent to Golf Course; Private
- Landscape: Landscaping: Full; Mature Trees
- Roof: Flat; Metal
- Exterior: Stone; Stucco
- Patio/Deck: 2 Patio
- Garage/Parking: Attached; Extra Height; Extra Width; Opener; Rv Parking; Extra Length; Workshop; Workbench
- Garage Capacity: 3
Inclusions
- Dryer
- Fireplace Insert
- Hot Tub
- Microwave
- Range
- Range Hood
- Refrigerator
- Washer
- Water Softener: Own
- Workbench
- Projector
- Video Door Bell(s)
- Video Camera(s)
- Smart Thermostat(s)
Other Features Include
- Amenities: Cable Tv Available; Cable Tv Wired; Electric Dryer Hookup; Exercise Room; Sauna/Steam Room; Swimming Pool
- Utilities: Gas: Connected; Power: Connected; Sewer: Connected; Sewer: Public; Water: Connected
- Water: Culinary
- Pool
- Spa
Zoning Information
- Zoning: 1107
Rooms Include
- 3 Total Bedrooms
- Floor 2: 2
- Floor 1: 1
- 5 Total Bathrooms
- Floor 2: 1 Three Qrts
- Floor 1: 1 Full
- Floor 1: 1 Half
- Basement 1: 1 Three Qrts
- Basement 1: 1 Half
- Other Rooms:
- Floor 2: 1 Family Rm(s); 1 Laundry Rm(s);
- Floor 1: 1 Formal Living Rm(s); 1 Bar(s); 1 Semiformal Dining Rm(s); 1 Laundry Rm(s);
- Basement 1: 1 Family Rm(s); 1 Bar(s);
Square Feet
- Floor 2: 996 sq. ft.
- Floor 1: 2375 sq. ft.
- Basement 1: 2906 sq. ft.
- Total: 6277 sq. ft.
Lot Size In Acres
- Acres: 0.30
Buyer's Brokerage Compensation
2.5% - The listing broker's offer of compensation is made only to participants of UtahRealEstate.com.
Schools
Designated Schools
View School Ratings by Utah Dept. of Education
Nearby Schools
| GreatSchools Rating | School Name | Grades | Distance |
|---|---|---|---|
9 |
Highland Park School Public Elementary |
K-6 | 0.53 mi |
7 |
Clayton Middle School Public Middle School |
7-8 | 0.99 mi |
4 |
Highland High School Public High School |
9-12 | 0.34 mi |
5 |
Salt Lake School For The Performing Arts Charter High School |
9-12 | 0.32 mi |
7 |
Dilworth School Public Preschool, Elementary |
PK | 0.67 mi |
NR |
Carden Memorial School Private Preschool, Elementary, Middle School |
PK-8 | 0.69 mi |
NR |
Garfield Academy Private Preschool, Elementary, Middle School, High School |
PK-11 | 0.77 mi |
NR |
Elizabeth Academy Private Preschool, Elementary, Middle School |
PK | 0.80 mi |
NR |
Redeemer Lutheran School Private Preschool, Elementary, Middle School |
PK-7 | 0.97 mi |
6 |
Hillside Middle School Public Middle School |
7-8 | 1.07 mi |
NR |
The Gate School Private Elementary |
1-6 | 1.09 mi |
10 |
Beacon Heights School Public Elementary |
K-6 | 1.17 mi |
NR |
Montessori Community School Private Preschool, Elementary |
PK-6 | 1.20 mi |
9 |
Rosecrest School Public Preschool, Elementary |
PK | 1.25 mi |
5 |
Evergreen Jr High School Public Middle School |
7-9 | 1.29 mi |
Nearby Schools data provided by GreatSchools.
For information about radon testing for homes in the state of Utah click here.
This 3 bedroom, 5 bathroom home is located at 2328 S Wellington St in Salt Lake City, UT. Built in 2008, the house sits on a 0.30 acre lot of land and is currently for sale at $2,750,000. This home is located in Salt Lake County and schools near this property include Dilworth Elementary School, Hillside Middle School, Highland High School and is located in the Salt Lake School District.
Search more homes for sale in Salt Lake City, UT.
Contact Agent
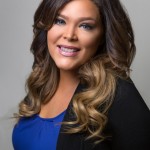
Listing Broker
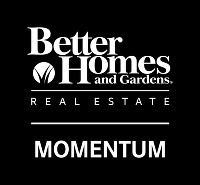
Better Homes and Gardens Real Estate Momentum
6900 S 900 East
Ste 120
Midvale, UT 84047
801-214-9944
