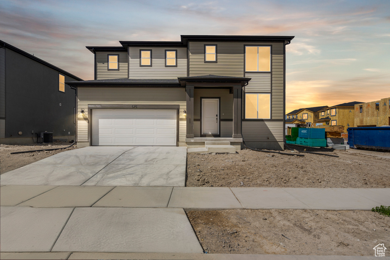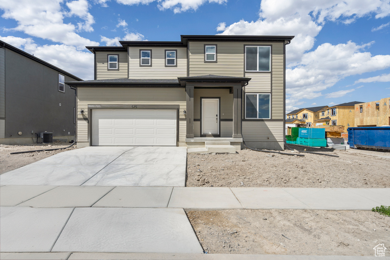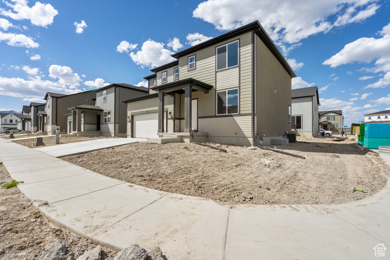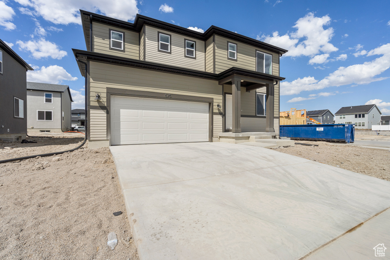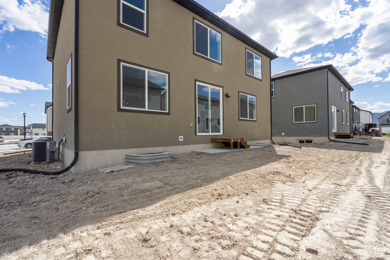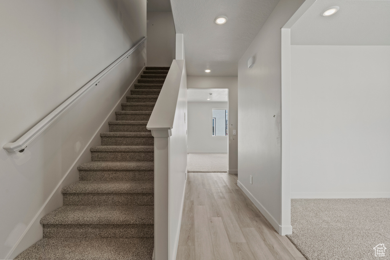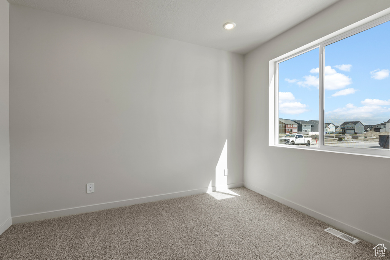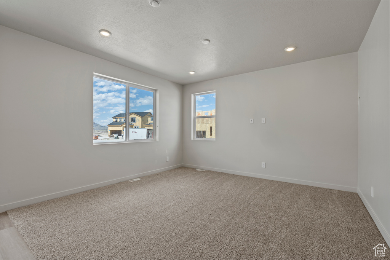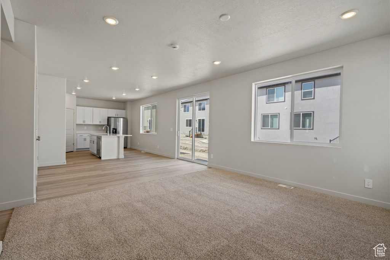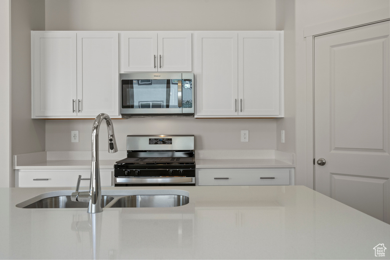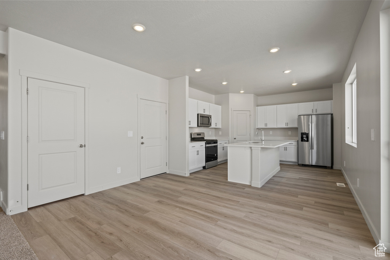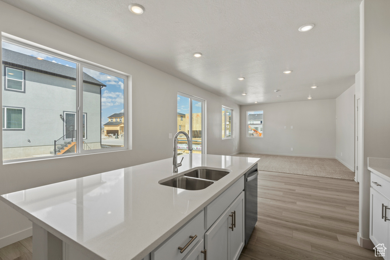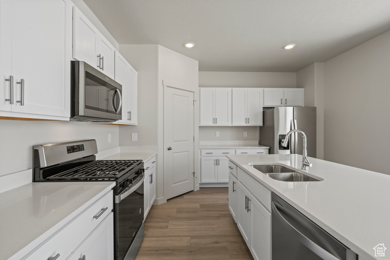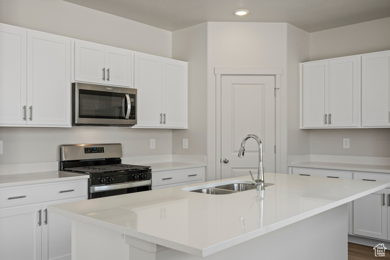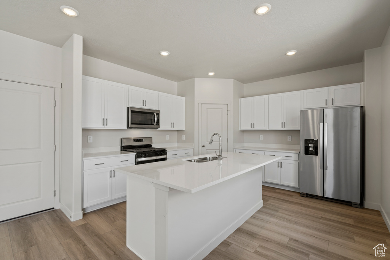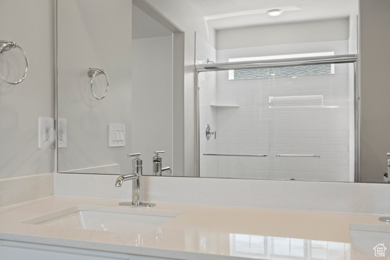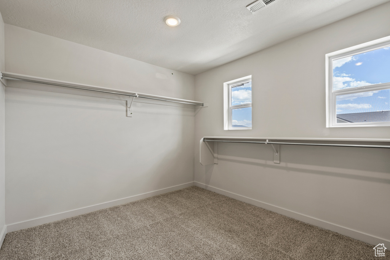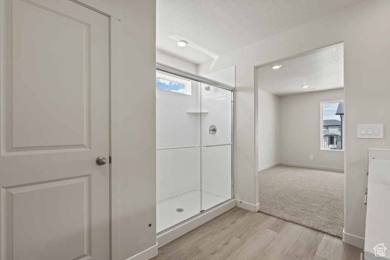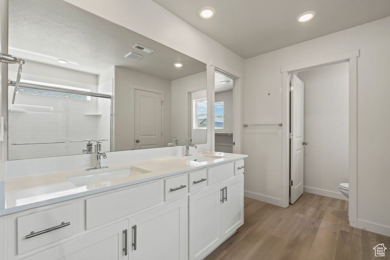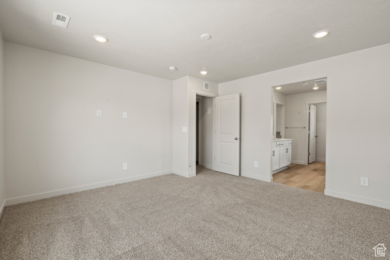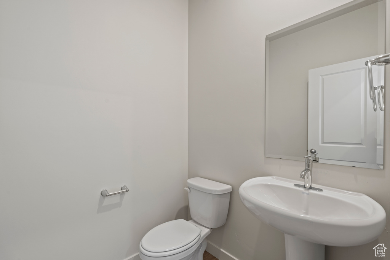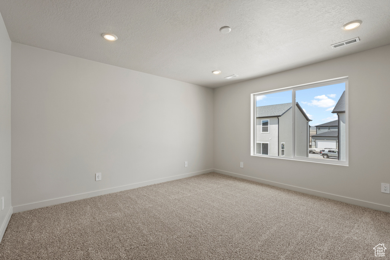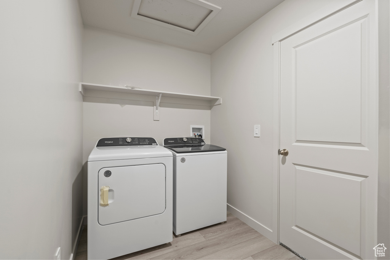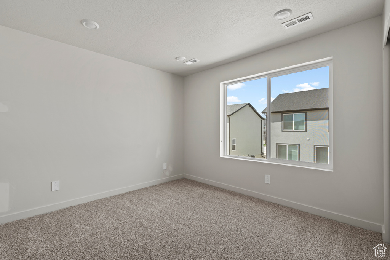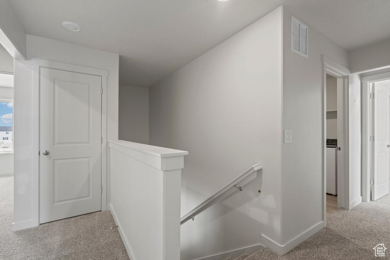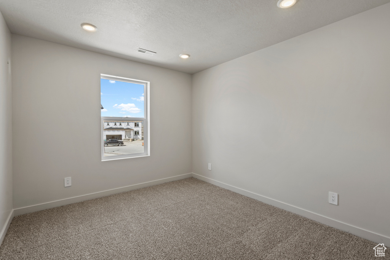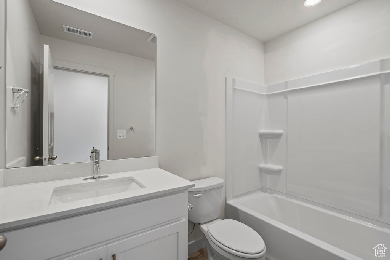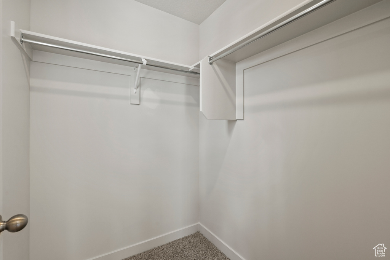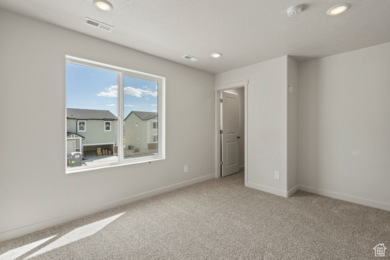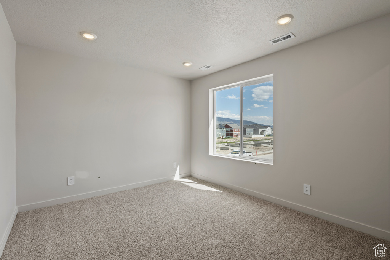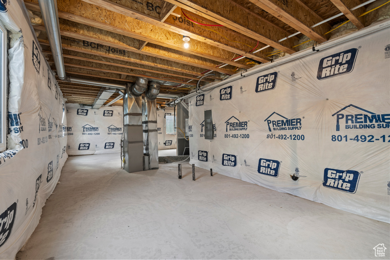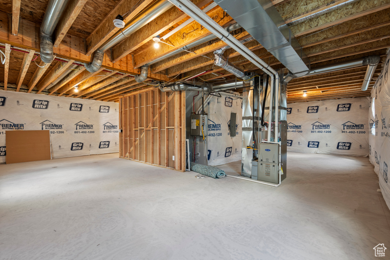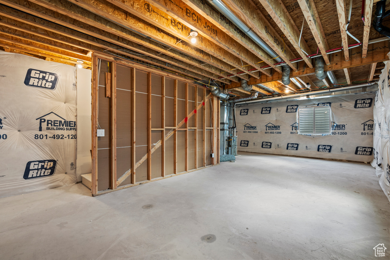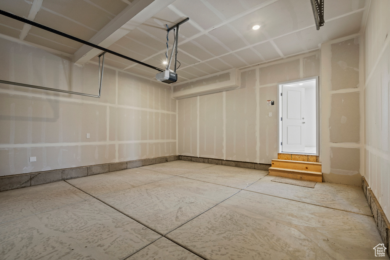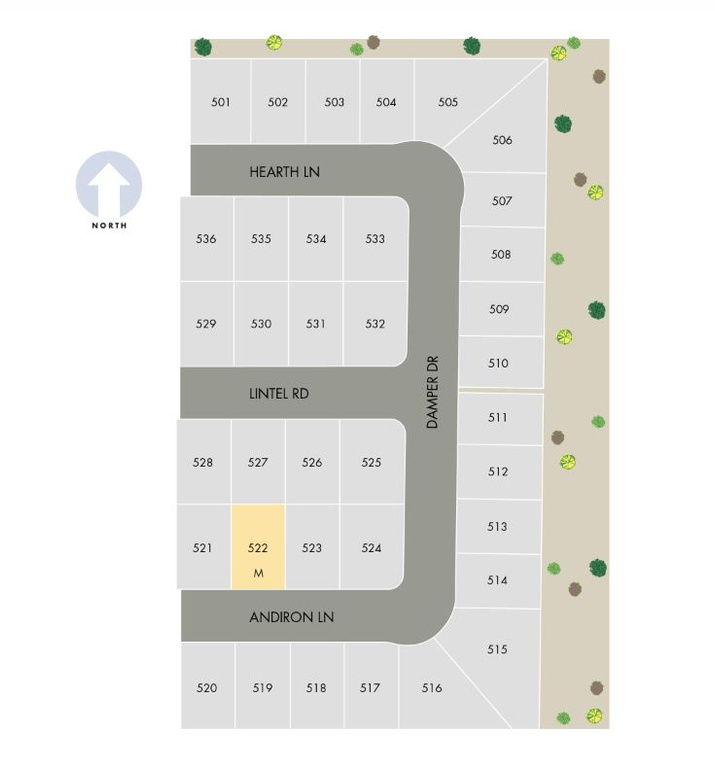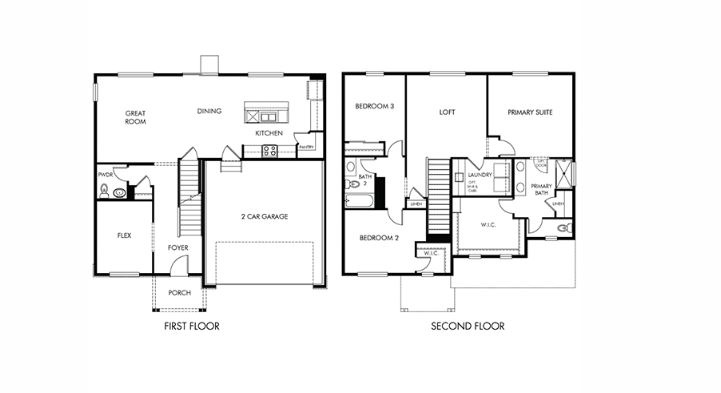Property Facts
***For Open House - Sales Counselor is in the Model Home located at 555 E. Andiron Lane. Please see me for any questions** Move-in Ready, Energy efficient home, built by a top 5 Nationwide Homebuilder, Meritage Homes! The spacious Wiley floor plan is a 2-story home with flex or office on main floor and a spacious family room with dining space. Enjoy the oversized kitchen with designer cabinets and granite countertops with eat in island. Upstairs you'll find the primary bedroom, spacious secondary bedrooms, loft, and laundry room. Meritage Homes are built with innovative, energy-efficient features, designed to help you save more on utilities, live healthier, and have peace of mind. Save thousands towards closing costs and rate buydowns when using our in-house lender, MTH Mortgage. Conditions apply. All move-in ready homes come complete with refrigerator, washer, dryer and blinds.
Property Features
Interior Features Include
- Closet: Walk-In
- Den/Office
- Dishwasher, Built-In
- Disposal
- Oven: Gas
- Range/Oven: Free Stdng.
- Low VOC Finishes
- Granite Countertops
- Smart Thermostat(s)
- Floor Coverings: Carpet; Vinyl (LVP)
- Window Coverings: Blinds
- Air Conditioning: Central Air; Electric
- Heating: Gas: Central
- Basement: (0% finished) Full
Exterior Features Include
- Exterior: Double Pane Windows; Entry (Foyer); Sliding Glass Doors
- Lot: Sidewalks; Sprinkler: Auto-Full
- Landscape: Landscaping: Part
- Roof: Composition
- Exterior: Stone; Stucco; Cement Board
- Garage/Parking: Attached; Opener
- Garage Capacity: 2
Inclusions
- Dryer
- Microwave
- Range
- Range Hood
- Refrigerator
- Washer
- Smart Thermostat(s)
Other Features Include
- Amenities: Cable Tv Wired; Electric Dryer Hookup; Home Warranty
- Utilities: Gas: Connected; Power: Connected; Sewer: Connected; Sewer: Public; Water: Connected
- Water: Culinary
- Community Pool
HOA Information:
- $32/Monthly
- Transfer Fee: $500
Environmental Certifications
- Energy Star; Home Energy Rating
Zoning Information
- Zoning:
Rooms Include
- 4 Total Bedrooms
- Floor 2: 4
- 3 Total Bathrooms
- Floor 2: 2 Full
- Floor 1: 1 Half
- Other Rooms:
- Floor 2: 1 Family Rm(s); 1 Laundry Rm(s);
- Floor 1: 1 Family Rm(s); 1 Kitchen(s); 1 Bar(s);
Square Feet
- Floor 2: 1000 sq. ft.
- Floor 1: 1126 sq. ft.
- Basement 1: 850 sq. ft.
- Total: 2976 sq. ft.
Lot Size In Acres
- Acres: 0.12
Buyer's Brokerage Compensation
4% - The listing broker's offer of compensation is made only to participants of UtahRealEstate.com.
Schools
Designated Schools
View School Ratings by Utah Dept. of Education
Nearby Schools
| GreatSchools Rating | School Name | Grades | Distance |
|---|---|---|---|
3 |
Mountain Trails School Public Preschool, Elementary |
PK | 1.03 mi |
6 |
Frontier Middle School Public Middle School |
7-9 | 1.18 mi |
6 |
Westlake High School Public High School |
10-12 | 6.60 mi |
6 |
Eagle Valley School Public Preschool, Elementary |
PK | 1.31 mi |
3 |
Cedar Valley High Public Middle School, High School |
7-12 | 1.52 mi |
6 |
Hidden Hollow School Public Preschool, Elementary |
PK | 2.91 mi |
8 |
Ranches Academy Charter Elementary |
K-6 | 3.39 mi |
6 |
Black Ridge School Public Preschool, Elementary |
PK | 4.02 mi |
NR |
Cedar Valley School Public Preschool, Elementary |
PK | 4.12 mi |
6 |
Pony Express School Public Preschool, Elementary |
PK | 4.24 mi |
6 |
Brookhaven School Public Preschool, Elementary, Middle School, High School |
PK | 4.32 mi |
3 |
Rockwell Charter High School Charter Middle School, High School |
7-12 | 4.49 mi |
7 |
Silver Lake Elementary Public Preschool, Elementary |
PK | 4.93 mi |
6 |
Thunder Ridge Elementary Public Preschool, Elementary |
PK | 6.09 mi |
8 |
Saratoga Shores School Public Preschool, Elementary |
PK | 6.28 mi |
Nearby Schools data provided by GreatSchools.
For information about radon testing for homes in the state of Utah click here.
This 4 bedroom, 3 bathroom home is located at 575 E Lintel Rd #532 in Eagle Mountain, UT. Built in 2024, the house sits on a 0.12 acre lot of land and is currently for sale at $501,990. This home is located in Utah County and schools near this property include Mountain Trails Elementary School, Frontier Middle School, Westlake High School and is located in the Alpine School District.
Search more homes for sale in Eagle Mountain, UT.
Contact Agent

Listing Broker
9815 S Monroe St
Suite 130
Sandy, UT 84070
801-477-5958
