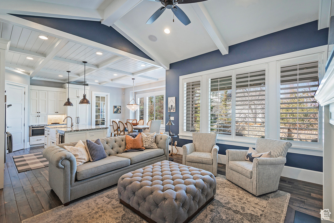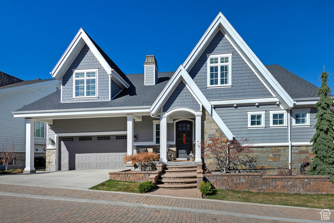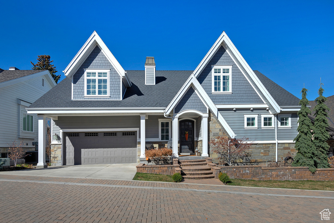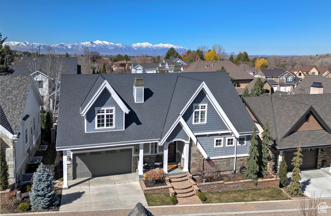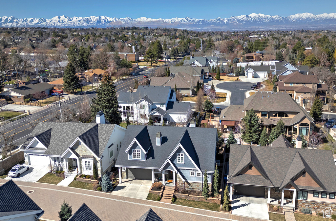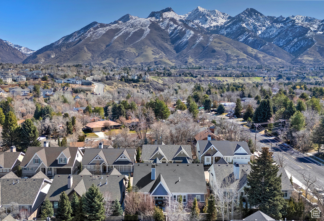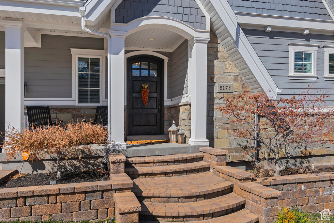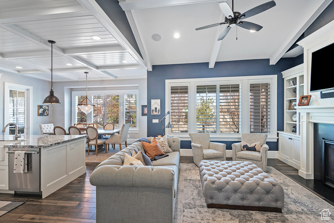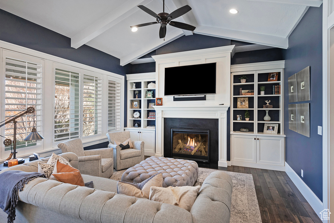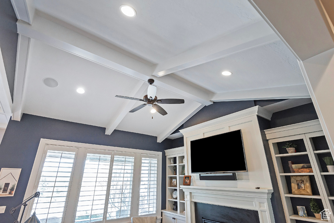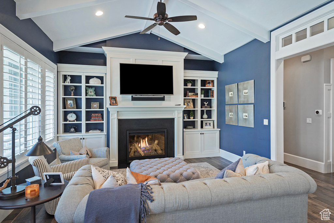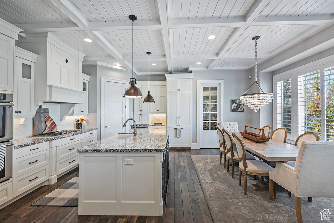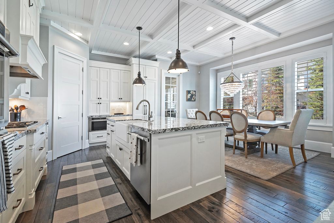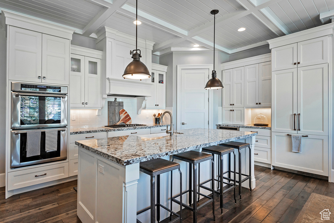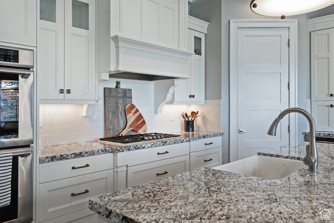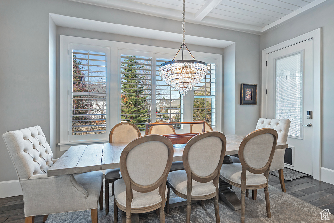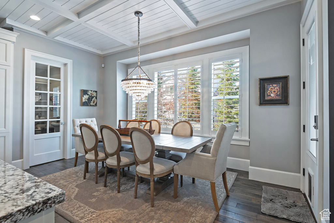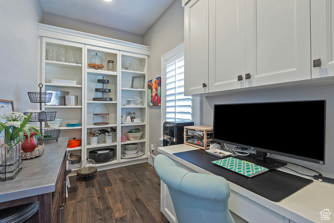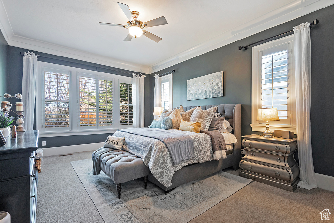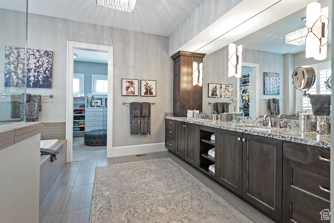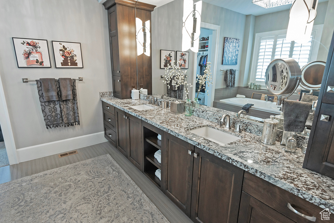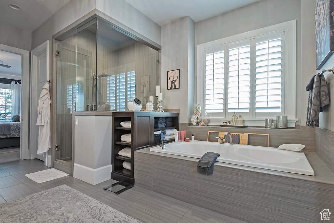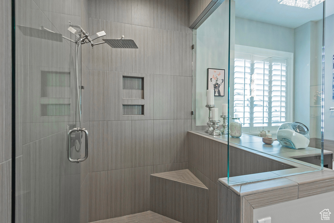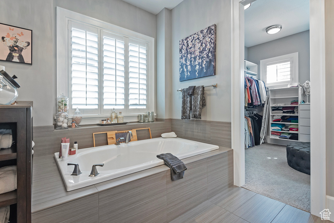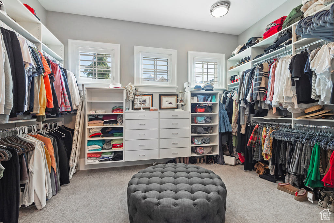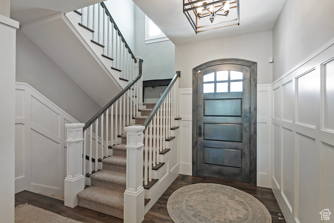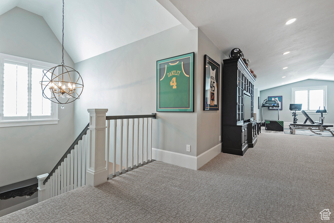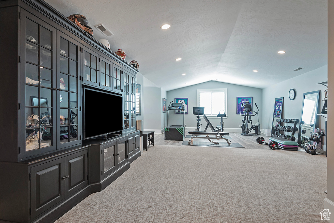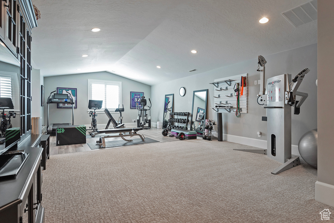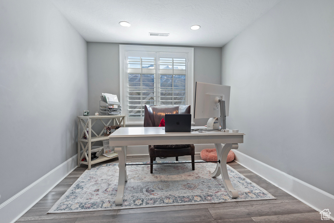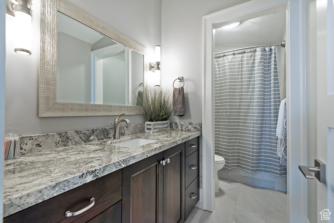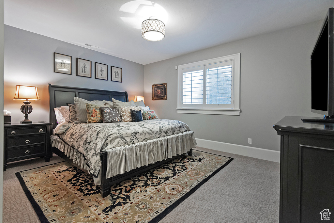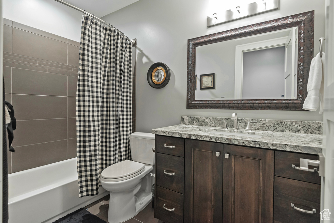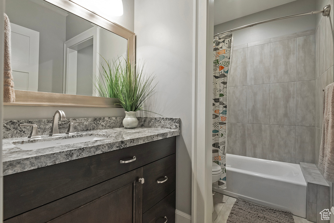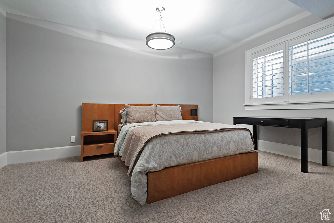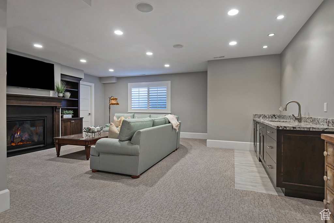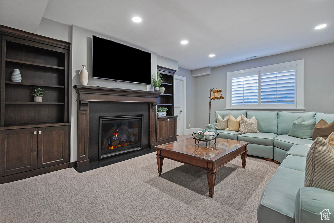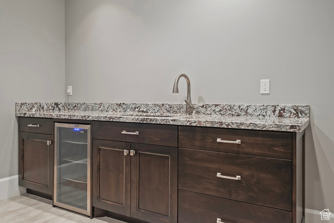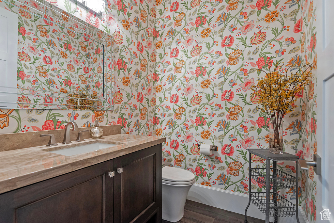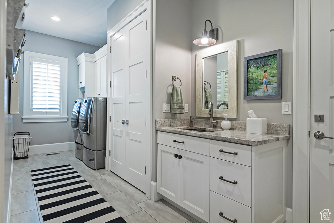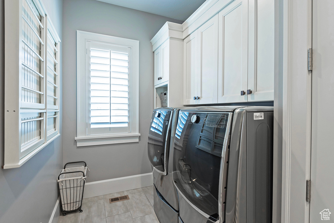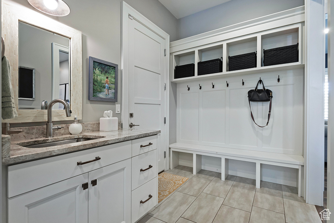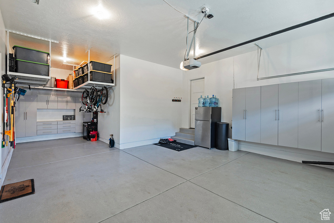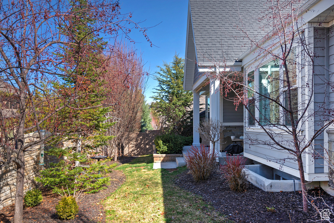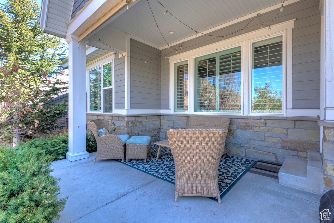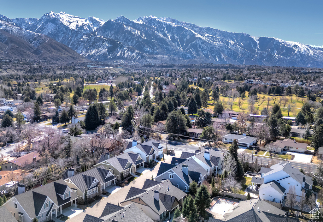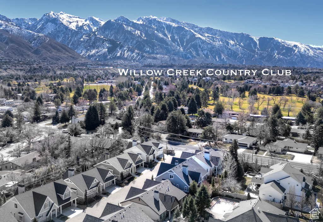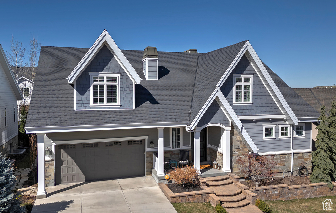Property Facts
*New Price* Welcome home to this charming and exquisite near-new Craftsman style home meticulously upgraded for quality with all main floor living with large entertaining areas, located within walking distance to Willow Creek Country Club. The home strikes a perfect balance with an impressive gourmet kitchen graced with pristine white cabinets, granite counters, and a remarkable walk-in pantry. This home ensures culinary adventures are a luxurious affair. The main floor master suite is a private sanctuary, complete with a rain shower and separate soaking tub with a walk-in closet you've always dreamed of. Panoramic windows frame the quiet brick lane, while the backyard provides a tranquil retreat for serene living. Revel in the fine details and near new condition that make this property an extraordinary place to call home. 3-Car garage with additional shelving. Square footage provided as a courtesy. Buyer is advised to obtain an independent measurement and to verify all information.
Property Features
Interior Features Include
- Bath: Master
- Bath: Sep. Tub/Shower
- Closet: Walk-In
- Dishwasher, Built-In
- Disposal
- Gas Log
- Great Room
- Oven: Wall
- Range: Countertop
- Range: Gas
- Range/Oven: Built-In
- Vaulted Ceilings
- Granite Countertops
- Floor Coverings: Carpet; Hardwood; Tile
- Window Coverings: Part
- Air Conditioning: Central Air; Electric
- Heating: Forced Air; Gas: Central; >= 95% efficiency
- Basement: (100% finished) Full
Exterior Features Include
- Exterior: Deck; Covered; Double Pane Windows; Entry (Foyer); Patio: Covered
- Lot: Cul-de-Sac; Fenced: Full; Secluded Yard; Sidewalks; Sprinkler: Auto-Full; Terrain, Flat; Terrain: Grad Slope; Pervious Paving
- Landscape: Landscaping: Full; Terraced Yard
- Roof: Asphalt Shingles
- Exterior: Asphalt Shingles; Stone; Cement Board
- Patio/Deck: 1 Patio
- Garage/Parking: Attached; Built-In; Opener
- Garage Capacity: 3
Inclusions
- Ceiling Fan
- Fireplace Insert
- Freezer
- Range
- Refrigerator
- Water Softener: Own
- Window Coverings
Other Features Include
- Amenities: Electric Dryer Hookup; Gas Dryer Hookup; Home Warranty; Park/Playground
- Utilities: Gas: Connected; Power: Connected; Sewer: Connected; Sewer: Public; Water: Connected
- Water: Culinary
HOA Information:
- $175/Monthly
- Transfer Fee: $200
- Pets Permitted; Picnic Area; Playground; Snow Removal
Zoning Information
- Zoning:
Rooms Include
- 5 Total Bedrooms
- Floor 2: 1
- Floor 1: 1
- Basement 1: 3
- 5 Total Bathrooms
- Floor 2: 1 Full
- Floor 1: 1 Full
- Floor 1: 1 Half
- Basement 1: 2 Full
- Other Rooms:
- Floor 2: 1 Family Rm(s);
- Floor 1: 1 Family Rm(s); 1 Den(s);; 1 Kitchen(s); 1 Bar(s); 1 Semiformal Dining Rm(s); 1 Laundry Rm(s);
- Basement 1: 1 Family Rm(s);
Square Feet
- Floor 2: 1184 sq. ft.
- Floor 1: 2017 sq. ft.
- Basement 1: 2017 sq. ft.
- Total: 5218 sq. ft.
Lot Size In Acres
- Acres: 0.19
Buyer's Brokerage Compensation
3% - The listing broker's offer of compensation is made only to participants of UtahRealEstate.com.
Schools
Designated Schools
View School Ratings by Utah Dept. of Education
Nearby Schools
| GreatSchools Rating | School Name | Grades | Distance |
|---|---|---|---|
8 |
Brookwood School Public Elementary |
K-5 | 0.47 mi |
6 |
Brighton High School Public Middle School, High School |
8-12 | 0.62 mi |
2 |
Diamond Ridge High School Public High School |
9-12 | 2.80 mi |
9 |
Butler Middle School Public Middle School |
6-8 | 0.69 mi |
8 |
Canyon View School Public Elementary |
K-5 | 0.86 mi |
9 |
Quail Hollow School Public Elementary |
K-5 | 0.90 mi |
8 |
Oakdale School Public Elementary |
K-5 | 0.96 mi |
9 |
Albion Middle School Public Middle School |
6-8 | 0.99 mi |
NR |
Willow Creek Montessori Private Preschool, Elementary |
PK-K | 1.05 mi |
6 |
Ridgecrest School Public Elementary |
K-5 | 1.48 mi |
9 |
Peruvian Park School Public Elementary |
K-5 | 1.54 mi |
9 |
Silver Mesa School Public Elementary |
K-5 | 1.55 mi |
NR |
Deseret Academy Private Preschool, Elementary, Middle School, High School |
PK | 1.66 mi |
NR |
Granite School Public Elementary |
K-5 | 1.77 mi |
NR |
Bella Vista School Public Elementary |
K-5 | 1.78 mi |
Nearby Schools data provided by GreatSchools.
For information about radon testing for homes in the state of Utah click here.
This 5 bedroom, 5 bathroom home is located at 8178 Newbury Grove Ln in Cottonwood Heights, UT. Built in 2016, the house sits on a 0.19 acre lot of land and is currently for sale at $1,749,000. This home is located in Salt Lake County and schools near this property include Brookwood Elementary School, Albion Middle School, Brighton High School and is located in the Canyons School District.
Search more homes for sale in Cottonwood Heights, UT.
Contact Agent

Listing Broker

Berkshire Hathaway HomeServices Utah Properties (Salt Lake)
6340 S 3000 E
Suite 600
Cottonwood Heights, UT 84121
801-990-0400
