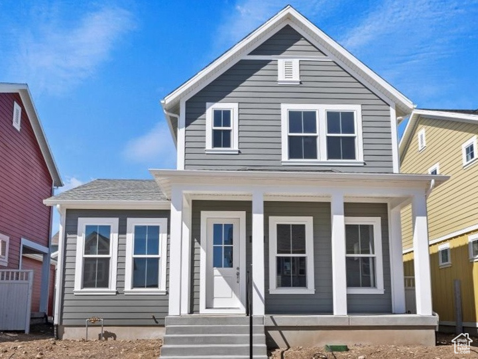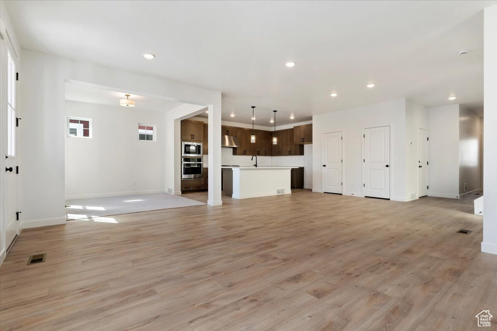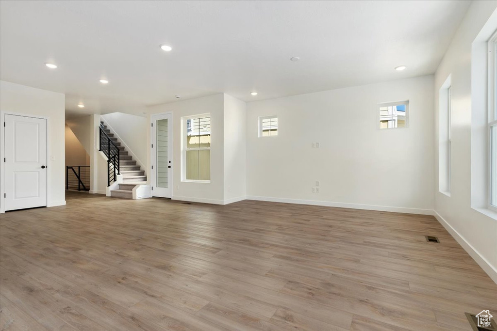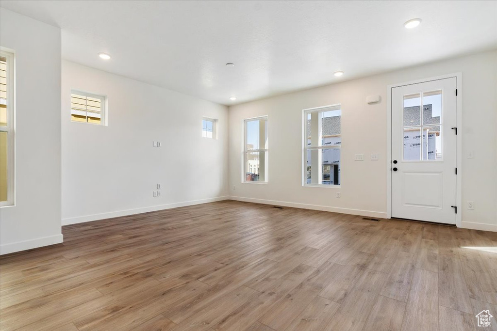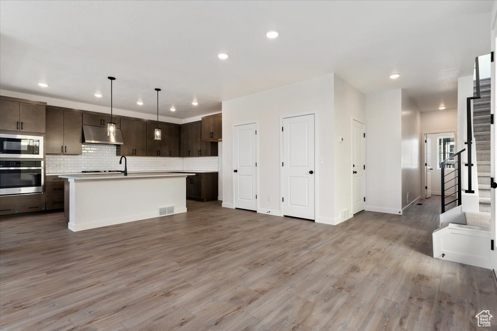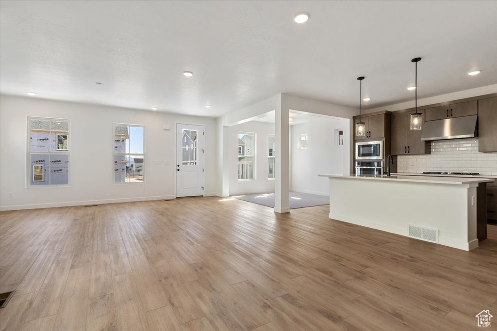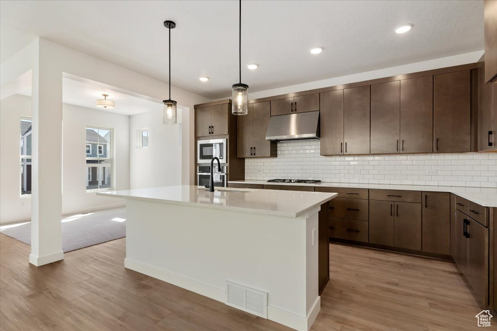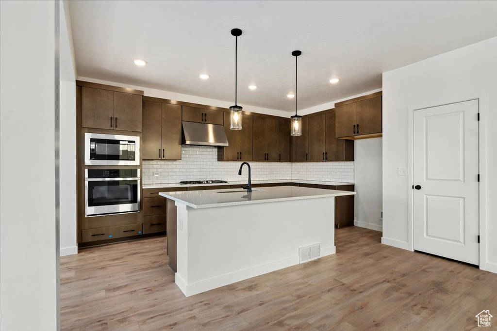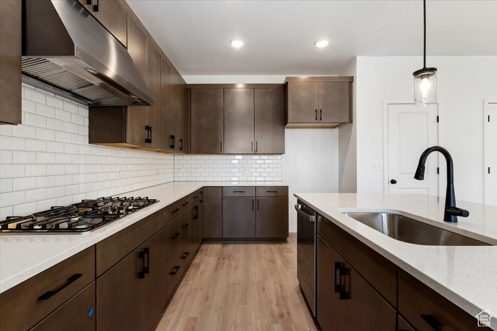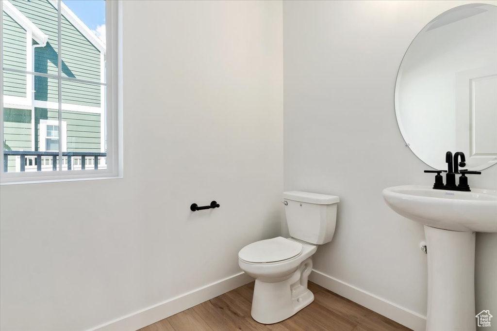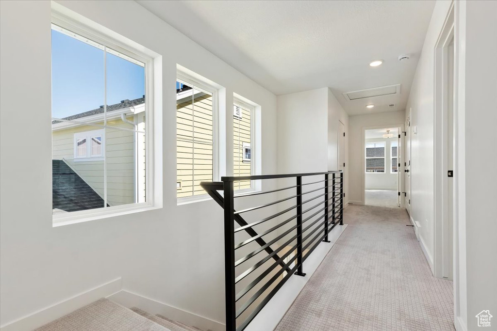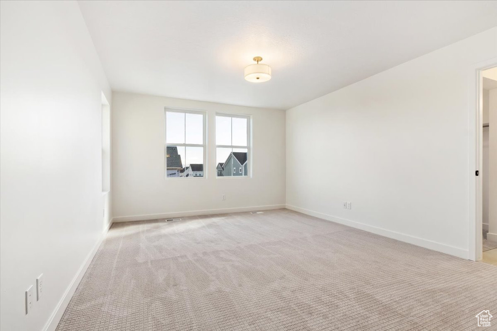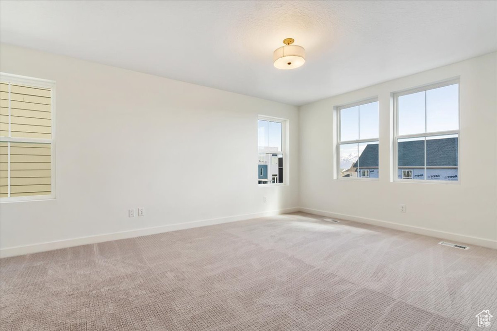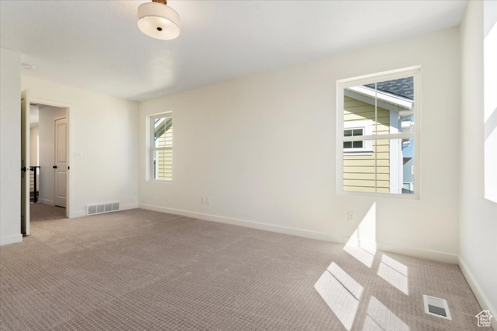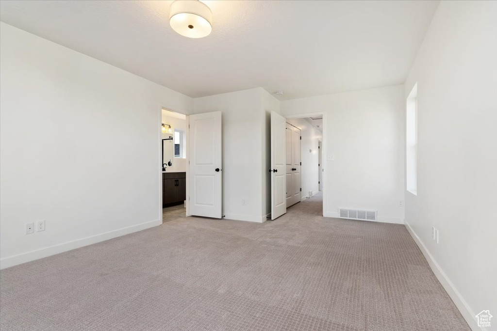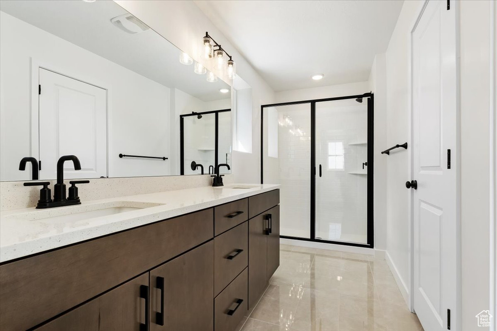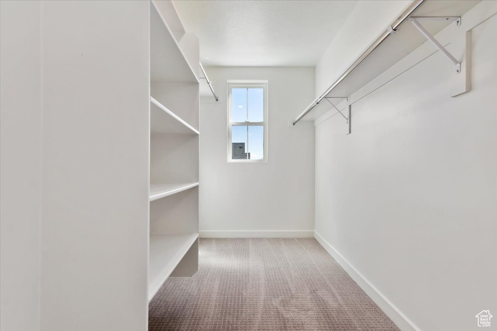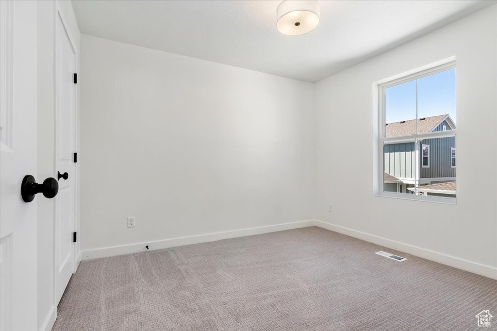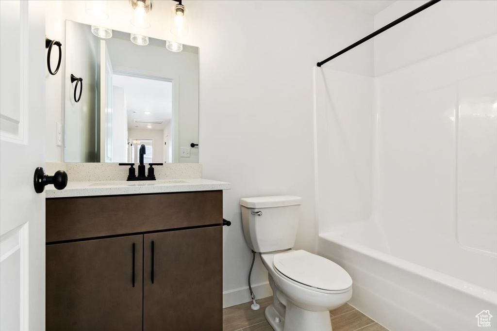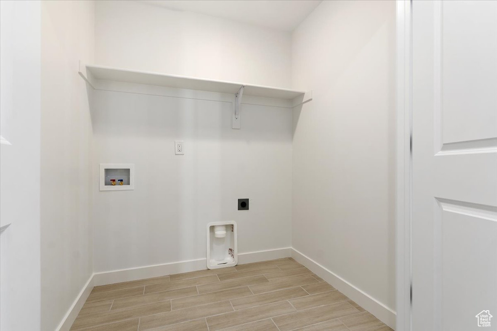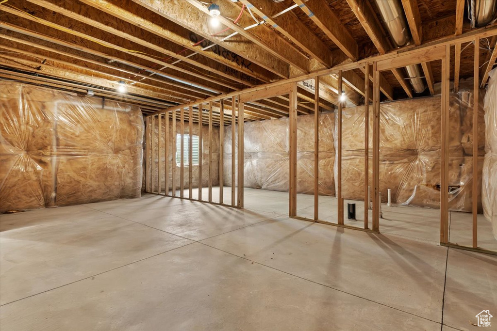Property Facts
The Grandview plan brings versatility and new modern design features throughout. The black metal rail adds to the modern touches in 3 locations. For the Chef in the family, a beautiful Kitchen w/ large island and quartz countertops, built in oven, Microwave, Gas cooktop w hood. 42 inch upper cabinets, soft close and set of drawers along with dual recycle and trash. Large windows brings in tons of natural light. Home office on main level. 9 ft walls in Unfinished Basement offers future game room, 4th bedroom and bath. Have fun with the paddle boards on the upcoming water course. just minutes away. PRICING includes all finishes. Square footage figures are provided as a courtesy estimate only and were obtained from plans. Buyer is advised to obtain an independent measurement.
Property Features
Interior Features Include
- Bath: Master
- Closet: Walk-In
- Den/Office
- Dishwasher, Built-In
- Disposal
- Oven: Wall
- Range: Gas
- Range/Oven: Built-In
- Low VOC Finishes
- Silestone Countertops
- Floor Coverings: Carpet; Laminate; Tile
- Air Conditioning: Central Air; Electric
- Heating: >= 95% efficiency
- Basement: (0% finished) Full
Exterior Features Include
- Exterior: Patio: Covered
- Lot: Sprinkler: Auto-Part; Drip Irrigation: Auto-Part
- Landscape: Landscaping: Part
- Roof: Asphalt Shingles
- Exterior: Asphalt Shingles; Cement Board
- Patio/Deck: 1 Patio
- Garage/Parking: Attached
- Garage Capacity: 2
Inclusions
- Microwave
- Range
- Range Hood
Other Features Include
- Amenities: Home Warranty; Park/Playground; Swimming Pool
- Utilities:
- Water:
- Community Pool
HOA Information:
- $140/Monthly
- Biking Trails; Playground; Pool
Environmental Certifications
- Home Energy Rating
Zoning Information
- Zoning: 1301
Rooms Include
- 3 Total Bedrooms
- Floor 2: 3
- 3 Total Bathrooms
- Floor 2: 1 Full
- Floor 2: 1 Three Qrts
- Floor 1: 1 Half
- Other Rooms:
- Floor 2: 1 Laundry Rm(s);
- Floor 1: 1 Family Rm(s); 1 Den(s);; 1 Kitchen(s); 1 Semiformal Dining Rm(s);
Square Feet
- Floor 2: 967 sq. ft.
- Floor 1: 1010 sq. ft.
- Basement 1: 902 sq. ft.
- Total: 2879 sq. ft.
Lot Size In Acres
- Acres: 0.07
Buyer's Brokerage Compensation
3% - The listing broker's offer of compensation is made only to participants of UtahRealEstate.com.
Schools
Designated Schools
View School Ratings by Utah Dept. of Education
Nearby Schools
| GreatSchools Rating | School Name | Grades | Distance |
|---|---|---|---|
5 |
Bastian School Public Elementary |
K-6 | 1.74 mi |
3 |
Copper Mountain Middle School Public Middle School |
7-9 | 1.67 mi |
5 |
Herriman High School Public High School |
10-12 | 1.46 mi |
4 |
Advantage Arts Academy Charter Elementary |
K-6 | 0.99 mi |
6 |
Athlos Academy of Utah Charter Elementary, Middle School |
K-8 | 1.52 mi |
8 |
Herriman School Public Elementary |
K-6 | 1.92 mi |
4 |
American Academy of Innovation Charter Middle School, High School |
6-12 | 2.16 mi |
6 |
Butterfield Canyon School Public Elementary |
K-6 | 2.17 mi |
5 |
Silver Crest School Public Elementary |
K-6 | 2.27 mi |
7 |
Early Light Academy At Daybreak Charter Elementary, Middle School |
K-9 | 2.30 mi |
7 |
Creekside Middle School Public Middle School |
7-9 | 2.50 mi |
6 |
Golden Fields School Public Elementary |
K-6 | 2.67 mi |
7 |
Fort Herriman Middle School Public Middle School |
7-9 | 2.71 mi |
3 |
Antelope Canyon Elementary Public Elementary |
K-6 | 2.92 mi |
6 |
Blackridge School Public Elementary |
K-6 | 3.07 mi |
Nearby Schools data provided by GreatSchools.
For information about radon testing for homes in the state of Utah click here.
This 3 bedroom, 3 bathroom home is located at 6879 W Meadow Grass Dr in South Jordan, UT. Built in 2024, the house sits on a 0.07 acre lot of land and is currently for sale at $649,990. This home is located in Salt Lake County and schools near this property include Bastian Elementary School, Copper Mountain Middle School, Herriman High School and is located in the Jordan School District.
Search more homes for sale in South Jordan, UT.
Listing Broker
392 E. 6400 South
200
Murray, UT 84107
801-810-2624
