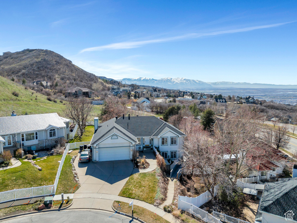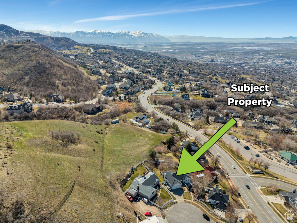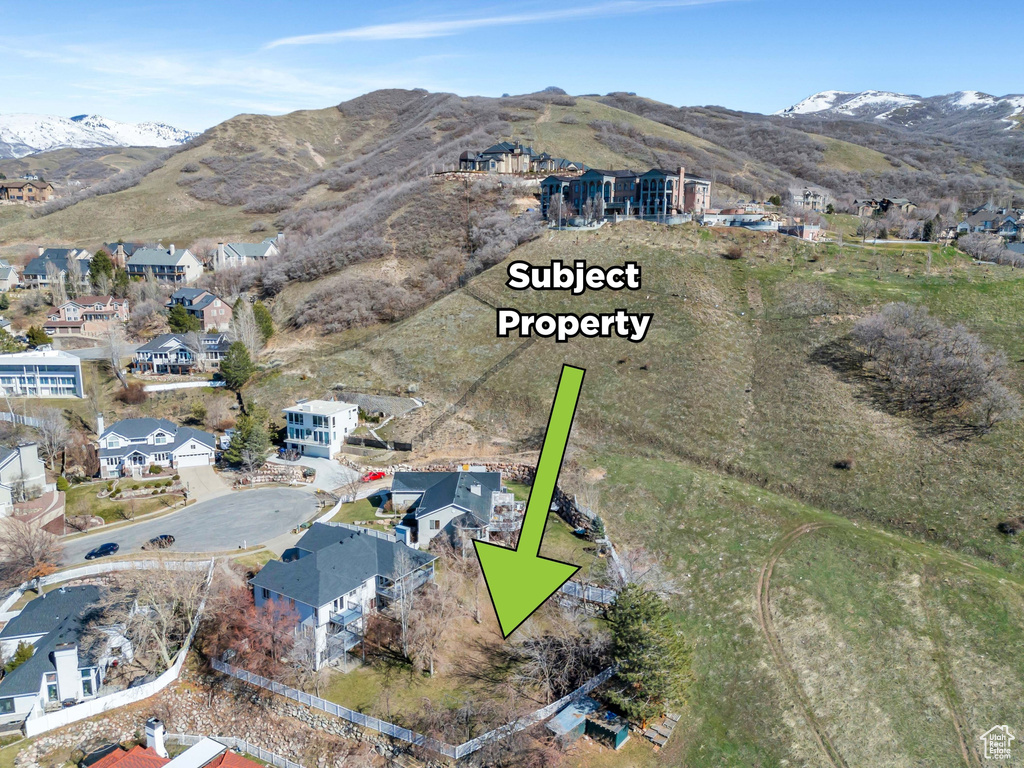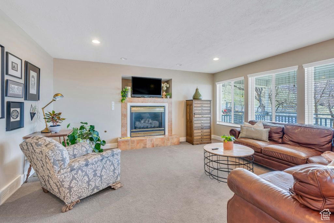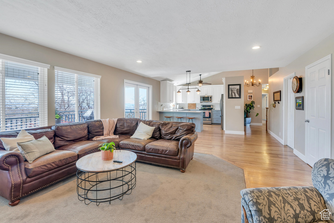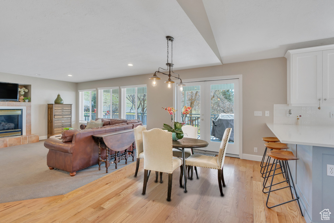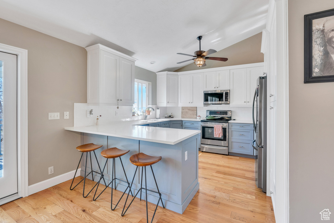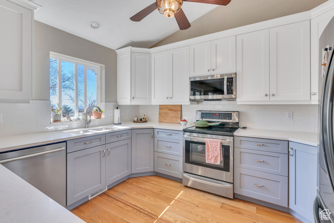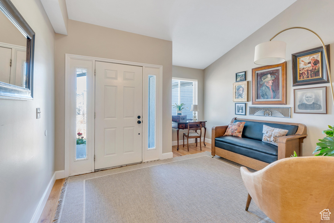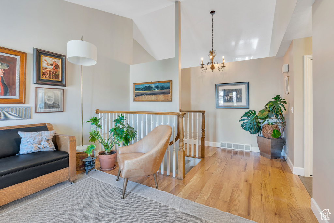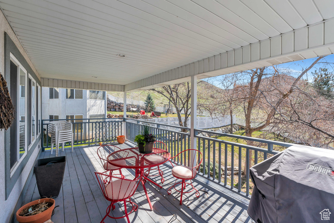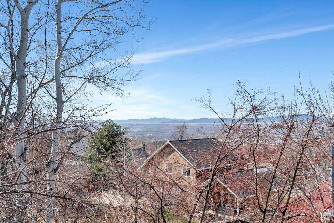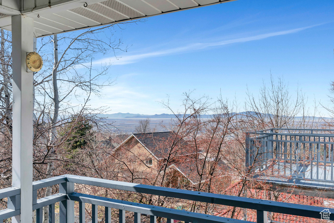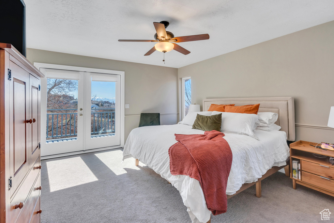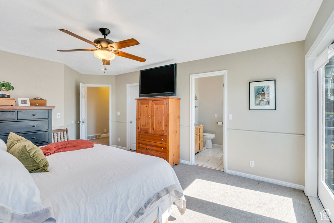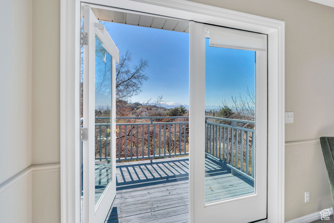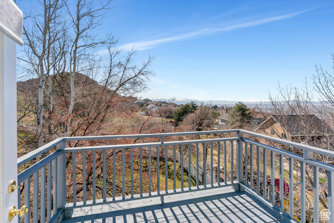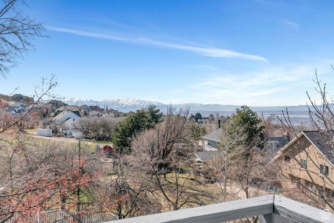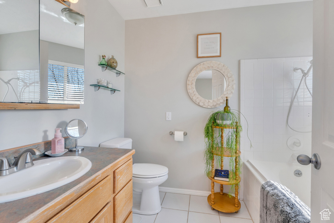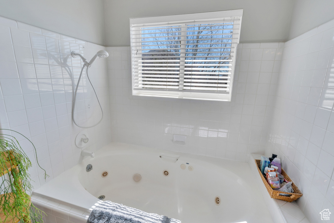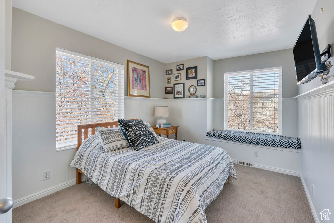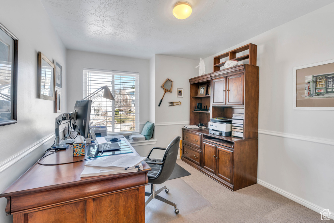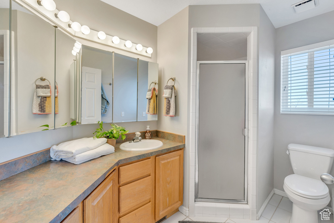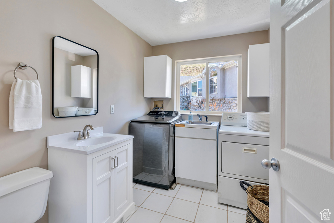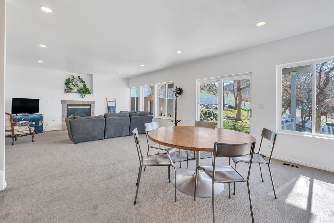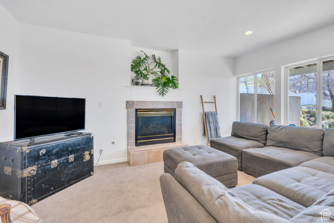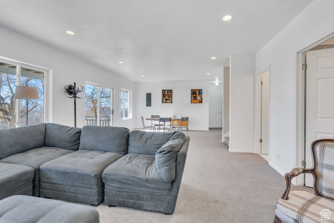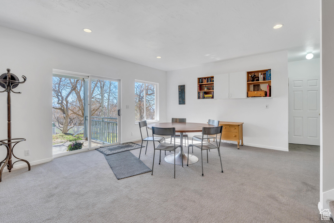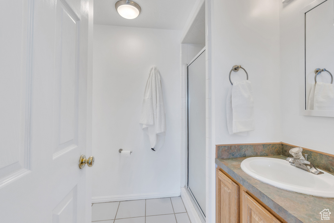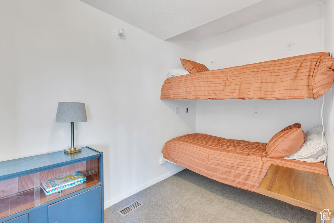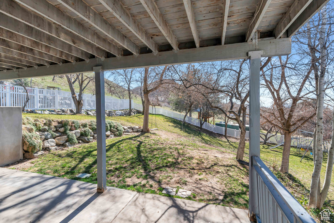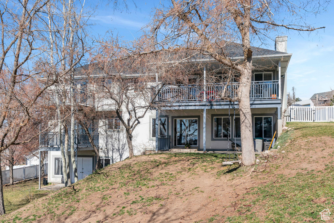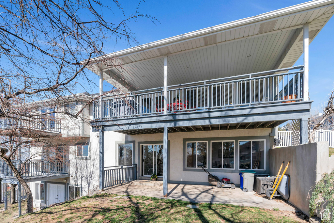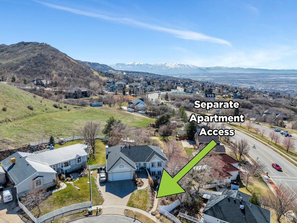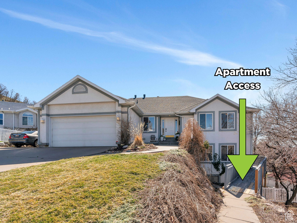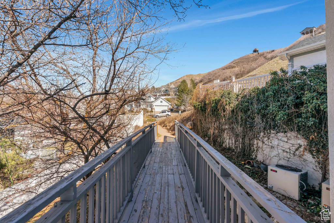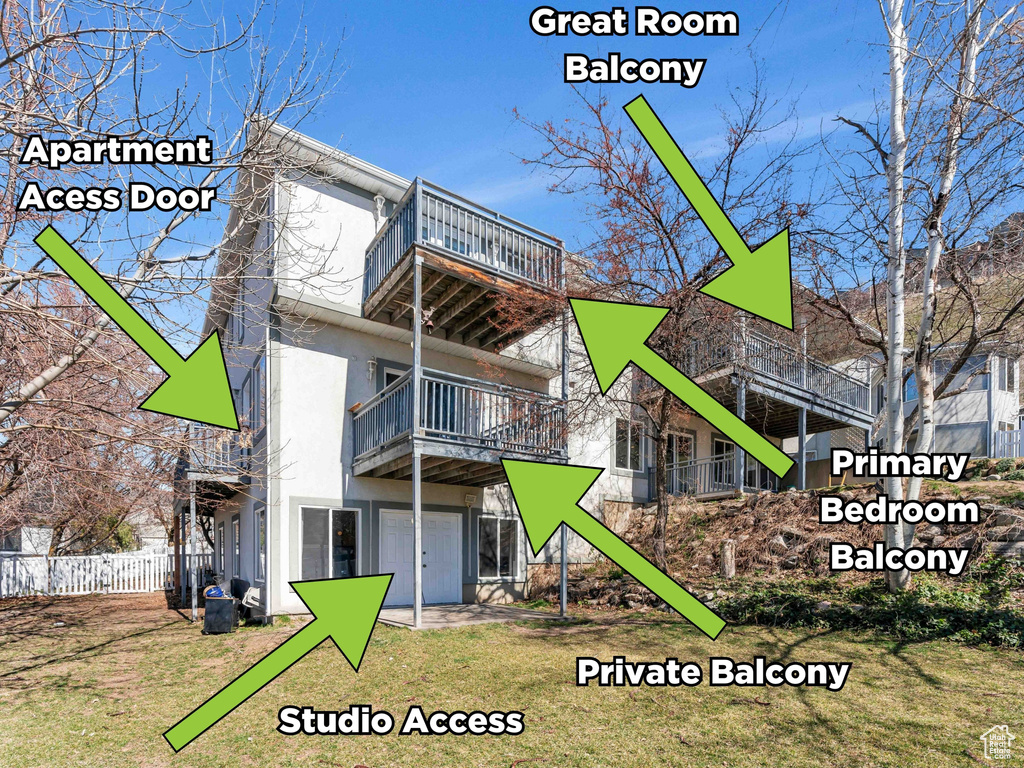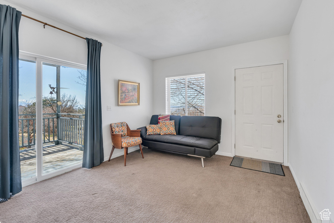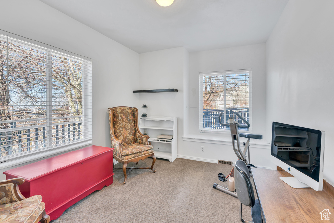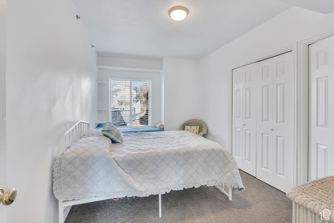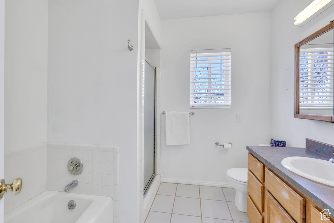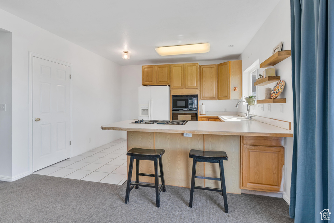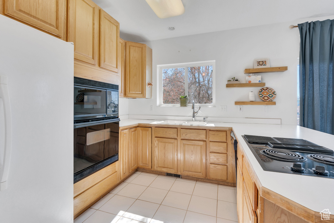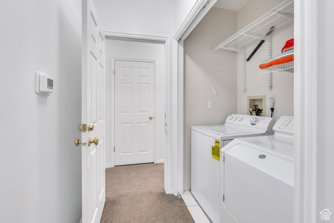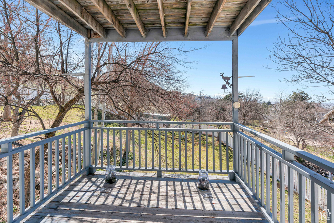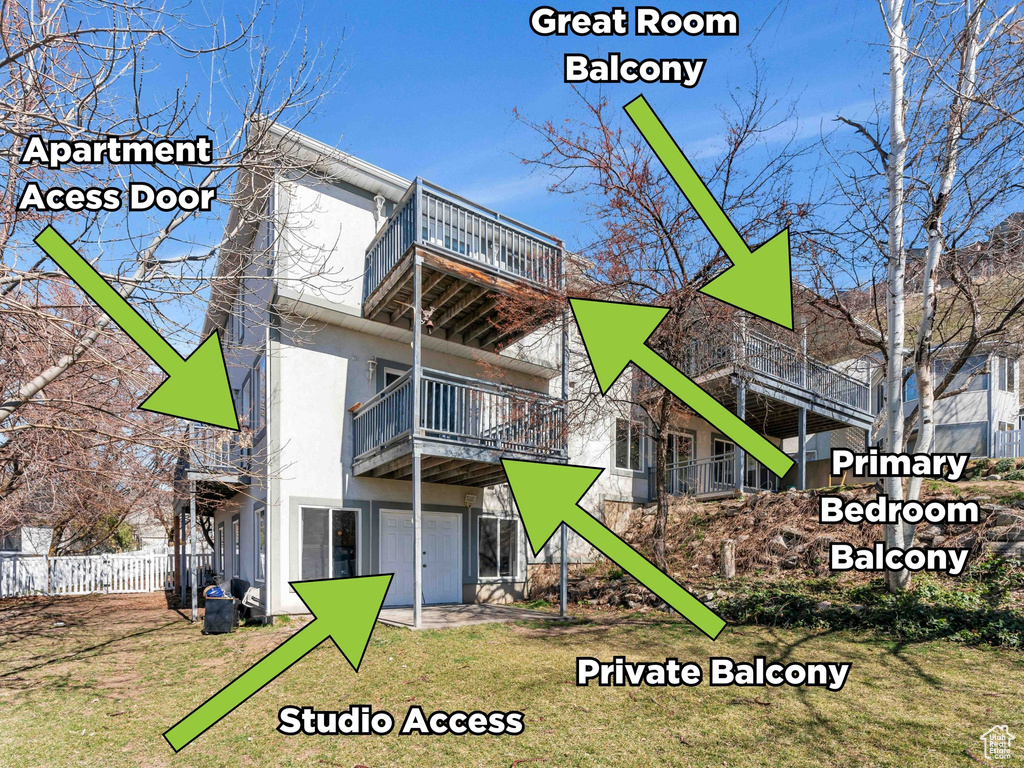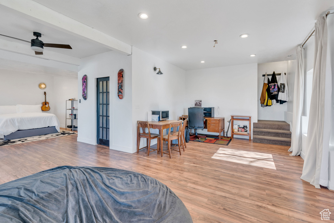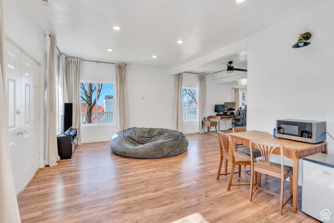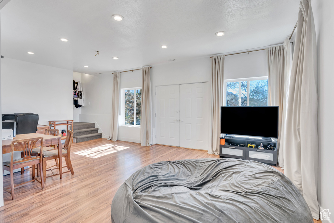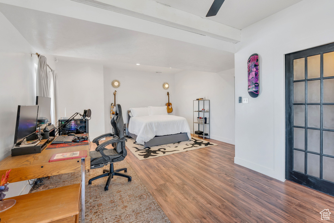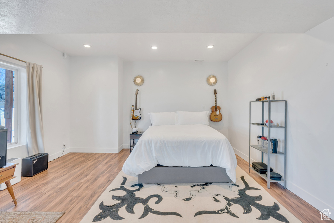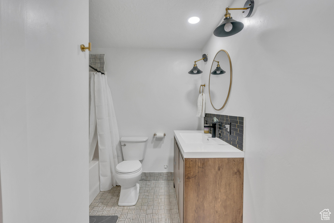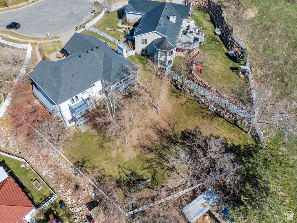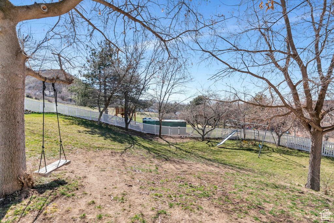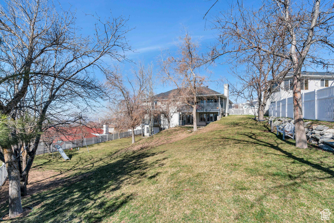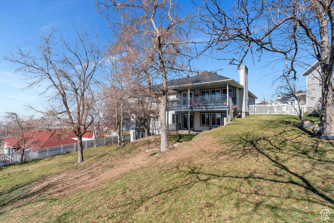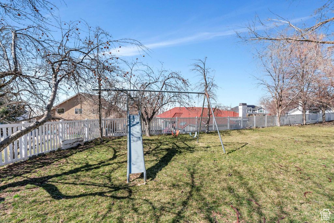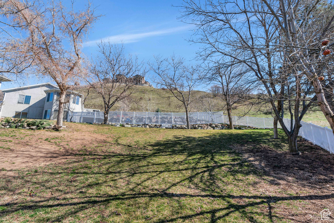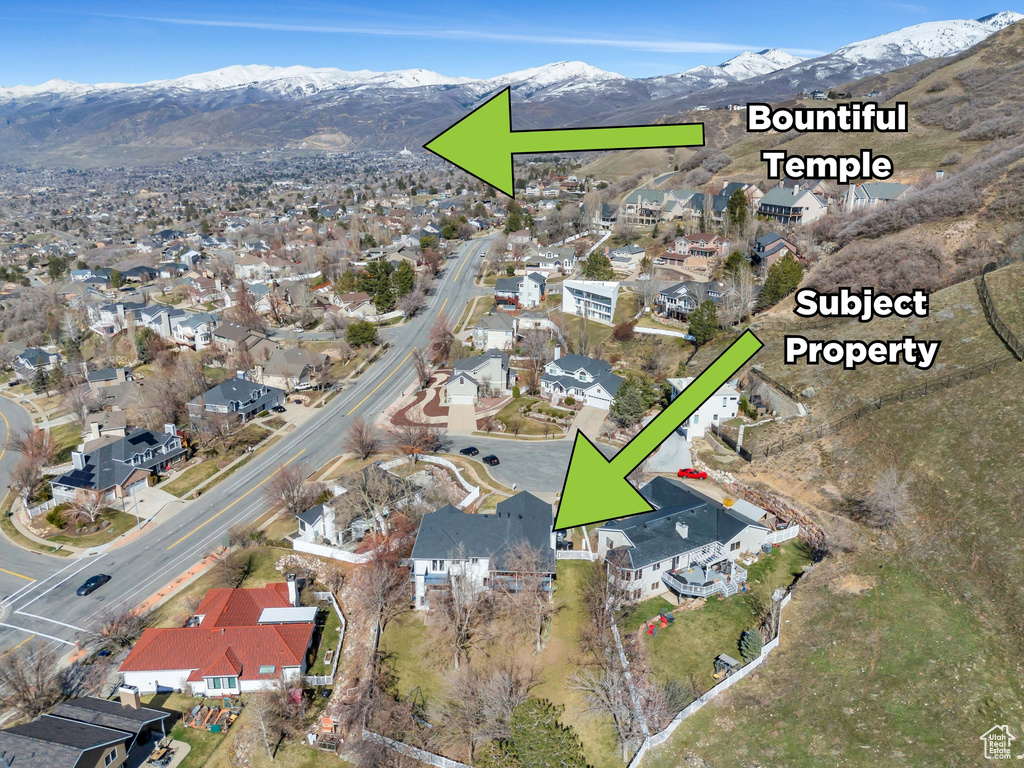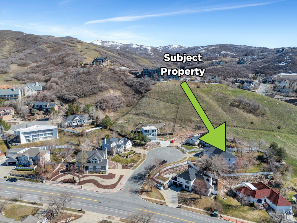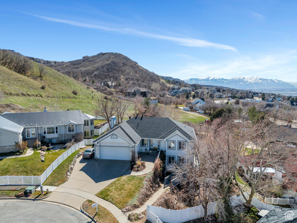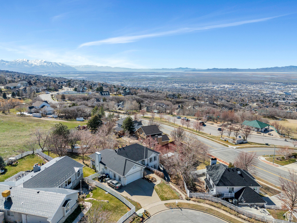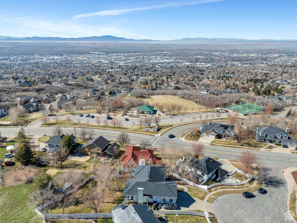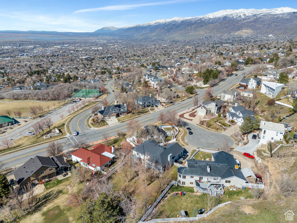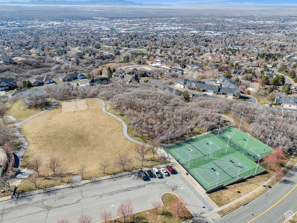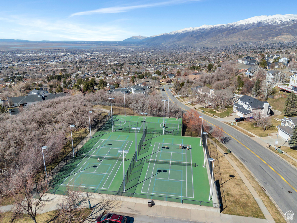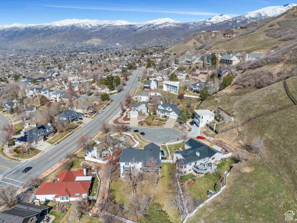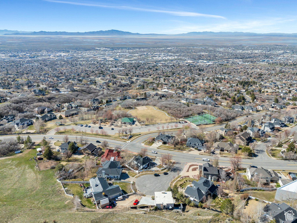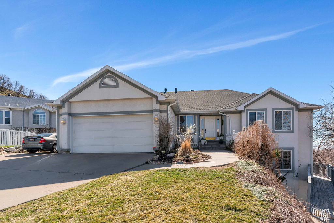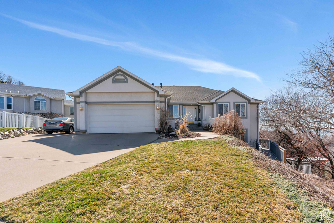Property Facts
Elevate your living in this Bountiful beauty! Nestled on the Bountiful benches offering serene views of Salt Lake valley, Great Salt Lake, Antelope island and Oquirrh mountain range in this cul-de-sac haven! Formal Living Room offers ideal space for greeting guests and accesses main floor bedrooms and Great Room! Hardwood floors course throughout the open layout where you enjoy abundant natural lighting. Great Room features welcoming Family Room with built-in gas fireplace and fully updated Kitchen with quartz tops, subway tile backsplash, white cabinetry with crown molding, wraparound island and SS appliances! French glass doors access private balcony offering incredible views and include gas line for grill! Primary Bedroom suite has a dreamy private balcony and ensuite bathroom. Additional main floor Bedrooms feature bay box windows with window seats. Downstairs has large Family Room with built-in gas fireplace with tile surround and space for dining and entertaining guests. Sliding glass doors lead to expansive backyard with mature trees, traditional rope swing, playset and extensive space for exploring and play. Basement includes separate wheelchair accessible ADU apartment via walkway bridge. ADU includes full Kitchen, family room with private balcony, full bath, and two bedrooms! 2nd level basement includes separate daylight entrance, studio space, full bathroom, hookups for kitchen, walk-in closet, extensive work shop and storage space. Short walk to popular North Canyon Park with amenities including tennis courts, volleyball, basketball, picnic pavilions, and trails! Garage includes 220V hookup for potential electric car charging. Located near desirable amenities including various hiking, biking and walking trailheads, Bountiful Ridge and Eaglewood Golf Course and more! Come tour this sought after home today! *Square footage numbers are provided as a courtesy, Buyer to verify all.
Property Features
Interior Features Include
- See Remarks
- Accessory Apt
- Bar: Wet
- Basement Apartment
- Bath: Master
- Closet: Walk-In
- Dishwasher, Built-In
- Disposal
- French Doors
- Gas Log
- Great Room
- Jetted Tub
- Kitchen: Second
- Floor Coverings: Carpet; Hardwood; Tile; Vinyl (LVP)
- Window Coverings: Blinds; Draperies; Shades
- Air Conditioning: Central Air; Electric
- Heating: Gas: Central
- Basement: (100% finished) Full
Exterior Features Include
- Exterior: Balcony; Basement Entrance; Deck; Covered; Double Pane Windows; Patio: Covered; Porch: Open; Sliding Glass Doors; Walkout; Patio: Open
- Lot: Cul-de-Sac; Curb & Gutter; Fenced: Full; Sprinkler: Auto-Full; Sprinkler: Manual-Part; Terrain: Grad Slope; Terrain: Mountain; View: Lake; View: Mountain; View: Valley
- Landscape: Fruit Trees; Landscaping: Full; Mature Trees; Terraced Yard
- Roof: Asphalt Shingles
- Exterior: Stucco
- Garage/Parking: Attached; Extra Width; Opener; Parking: Uncovered; Rv Parking; Workbench
- Garage Capacity: 2
Inclusions
- Ceiling Fan
- Dryer
- Freezer
- Refrigerator
- Washer
- Water Softener: Own
- Window Coverings
- Workbench
Other Features Include
- Amenities: Electric Dryer Hookup; Gas Dryer Hookup; Park/Playground; Tennis Court
- Utilities: Gas: Connected; Power: Connected; Sewer: Connected; Sewer: Public; Water: Connected
- Water: Culinary
Accessory Dwelling Unit (ADU):
- Attached
- Not Currently Rented
- Approx Sq. Ft.: 800 sqft
- Beds: 2
- Baths: 1
- Kitchen Included: Yes
- Separate Entrance: Yes
- Separate Water Meter: No
- Separate Gas Meter: No
- Separate Electric Meter: No
Zoning Information
- Zoning: R-F
Rooms Include
- 6 Total Bedrooms
- Floor 1: 3
- Basement 1: 2
- Basement 2: 1
- 6 Total Bathrooms
- Floor 1: 1 Full
- Floor 1: 1 Three Qrts
- Floor 1: 1 Half
- Basement 1: 1 Full
- Basement 1: 1 Three Qrts
- Basement 2: 1 Full
- Other Rooms:
- Floor 1: 1 Family Rm(s); 1 Formal Living Rm(s); 1 Kitchen(s); 1 Semiformal Dining Rm(s); 1 Laundry Rm(s);
- Basement 1: 2 Family Rm(s); 1 Den(s);; 1 Kitchen(s); 1 Semiformal Dining Rm(s); 1 Laundry Rm(s);
- Basement 2: 1 Semiformal Dining Rm(s);
Square Feet
- Floor 1: 1698 sq. ft.
- Basement 1: 1667 sq. ft.
- Basement 2: 930 sq. ft.
- Total: 4295 sq. ft.
Lot Size In Acres
- Acres: 0.39
Buyer's Brokerage Compensation
3% - The listing broker's offer of compensation is made only to participants of UtahRealEstate.com.
Schools
Designated Schools
View School Ratings by Utah Dept. of Education
Nearby Schools
| GreatSchools Rating | School Name | Grades | Distance |
|---|---|---|---|
7 |
Boulton School Public Preschool, Elementary |
PK | 1.03 mi |
2 |
South Davis Jr High School Public Middle School |
7-9 | 1.22 mi |
7 |
Woods Cross High School Public High School |
10-12 | 1.69 mi |
6 |
Muir School Public Elementary |
K-6 | 1.08 mi |
NR |
St Olaf Catholic School Private Preschool, Elementary, Middle School |
PK | 1.43 mi |
2 |
Adelaide School Public Preschool, Elementary |
PK | 1.45 mi |
NR |
Kindercare Learning Center-North Salt Lake Private Preschool, Elementary |
PK-K | 1.63 mi |
6 |
Bountiful School Public Elementary |
K-6 | 1.64 mi |
5 |
Mueller Park Jr High School Public Middle School |
7-9 | 1.72 mi |
8 |
Valley View School Public Elementary |
K-6 | 1.73 mi |
NR |
Sandcastle Academy Private School Private Preschool, Elementary, Middle School |
PK | 1.76 mi |
7 |
Orchard School Public Preschool, Elementary |
PK | 1.80 mi |
7 |
Millcreek Jr High School Public Middle School |
7-9 | 1.90 mi |
5 |
Bountiful High School Public High School |
10-12 | 2.01 mi |
NR |
3-6 Program (Bountiful HS) Public High School |
10-12 | 2.03 mi |
Nearby Schools data provided by GreatSchools.
For information about radon testing for homes in the state of Utah click here.
This 6 bedroom, 6 bathroom home is located at 3936 Huntington Cir in Bountiful, UT. Built in 1994, the house sits on a 0.39 acre lot of land and is currently for sale at $839,700. This home is located in Davis County and schools near this property include Boulton Elementary School, Mueller Park Middle School, Woods Cross High School and is located in the Davis School District.
Search more homes for sale in Bountiful, UT.
Contact Agent

Listing Broker

Zander Real Estate Team PLLC
4709 W. Daybreak Parkway
Suite F
South Jordan, UT 84009
801-446-2662
