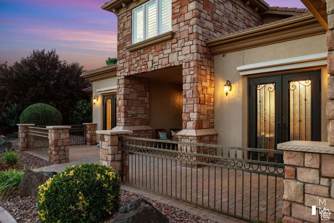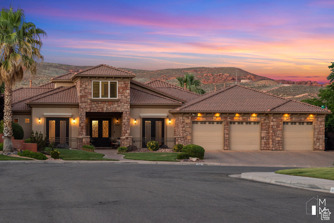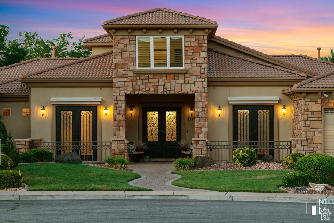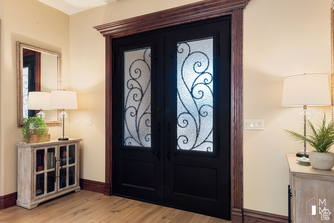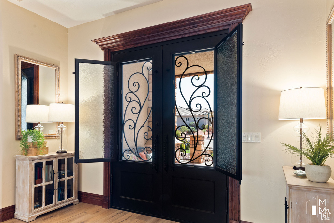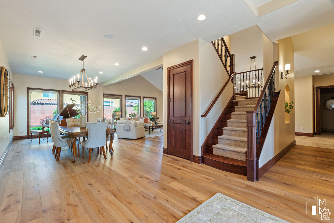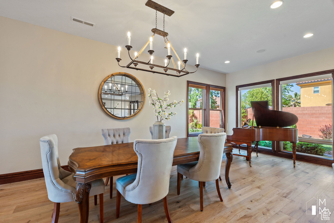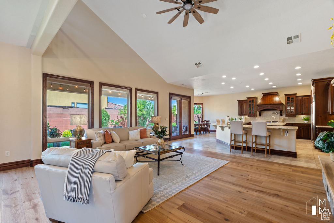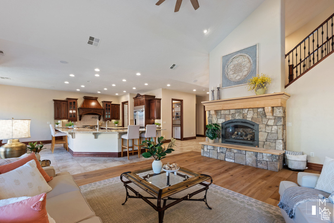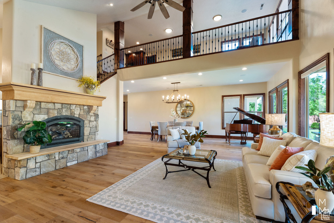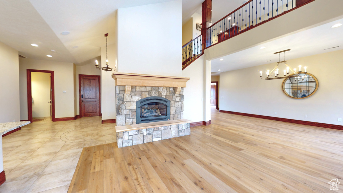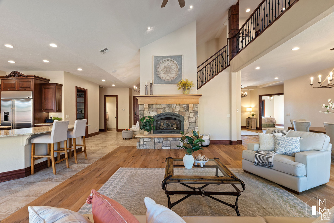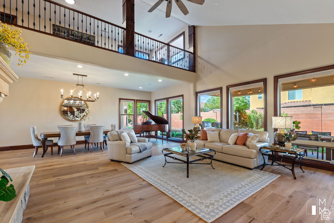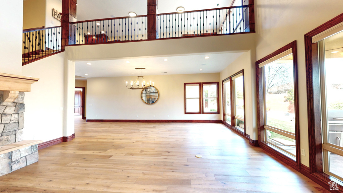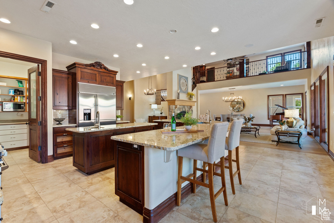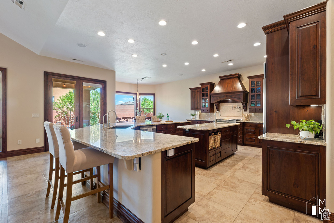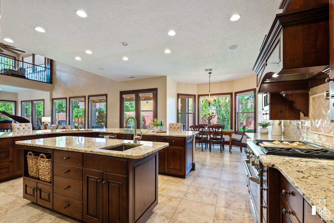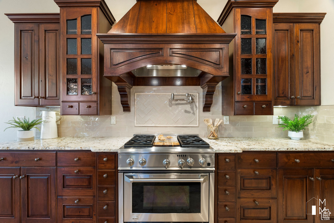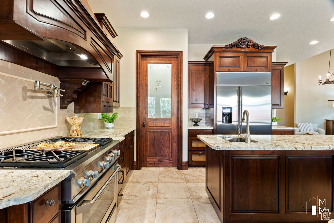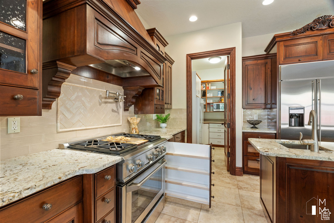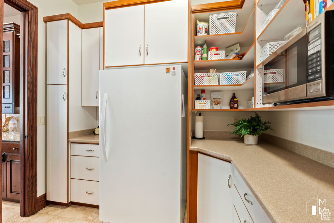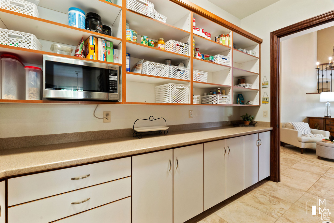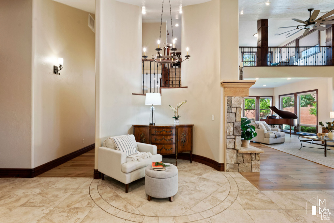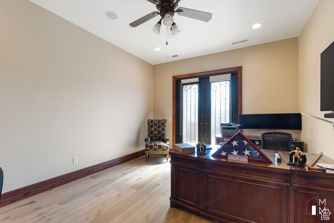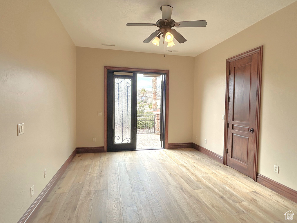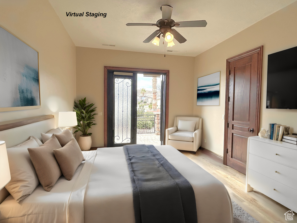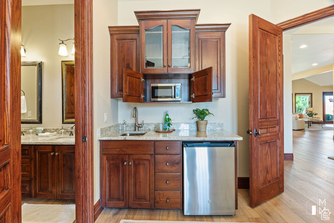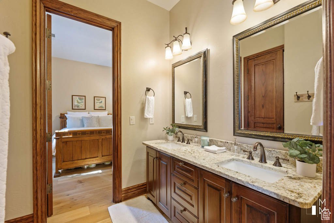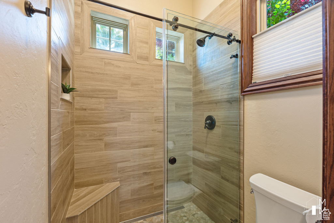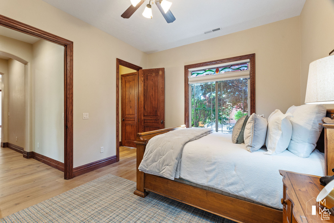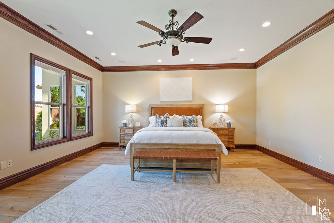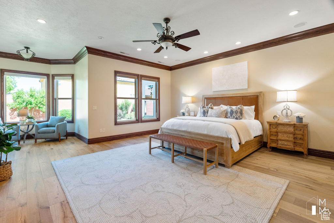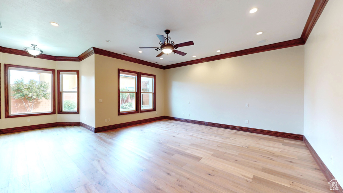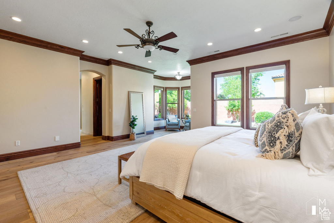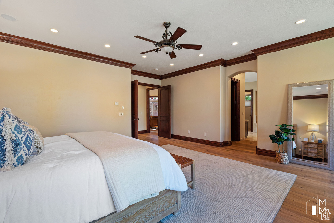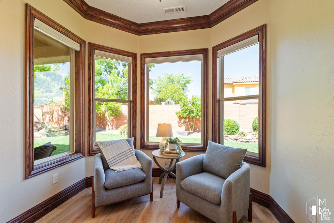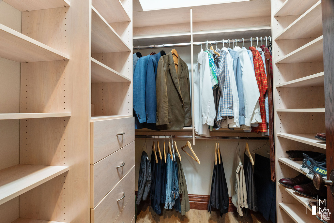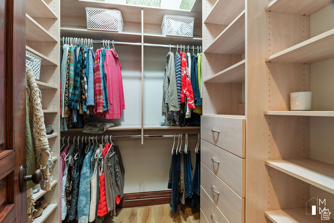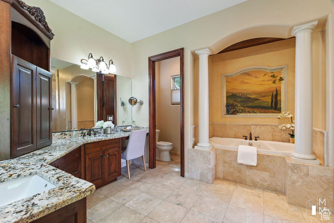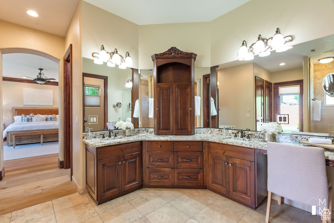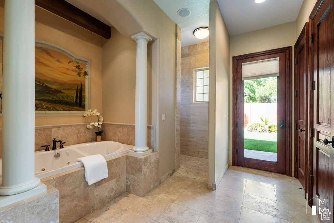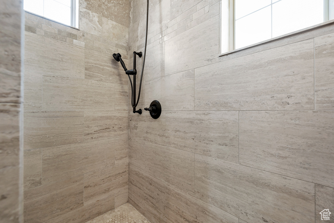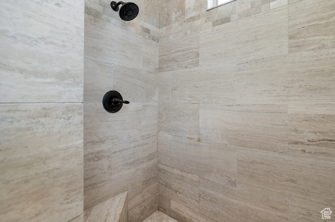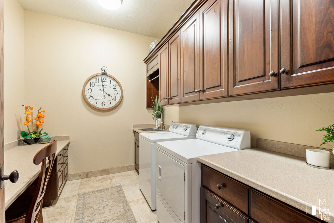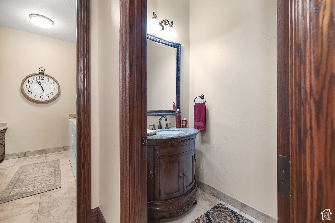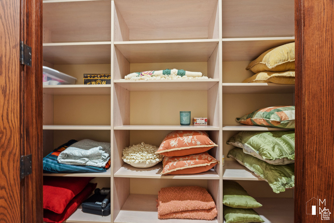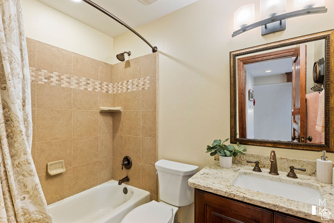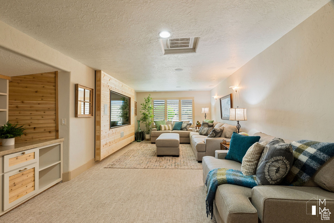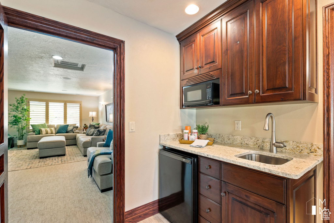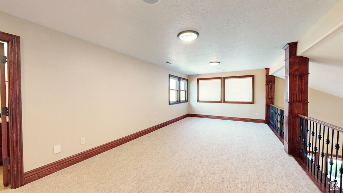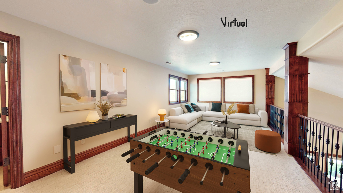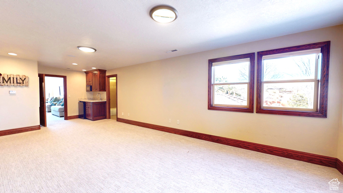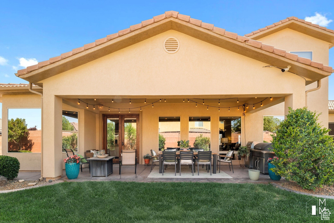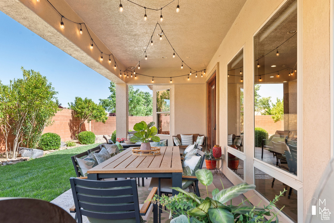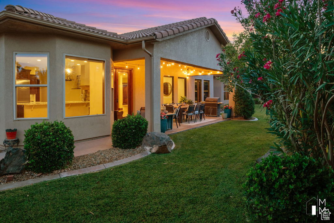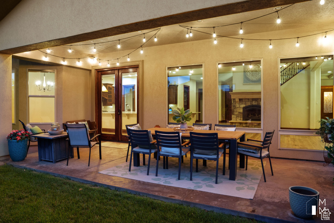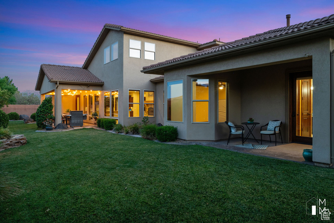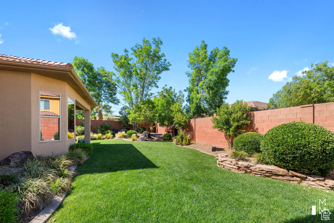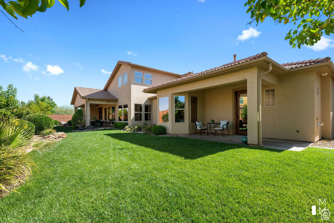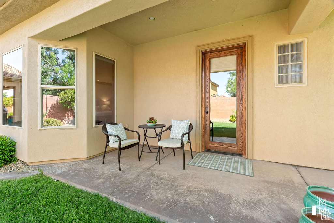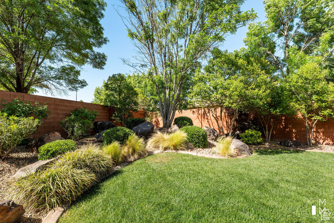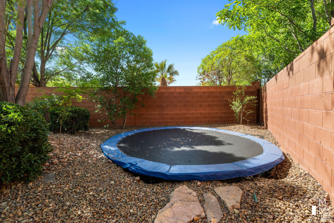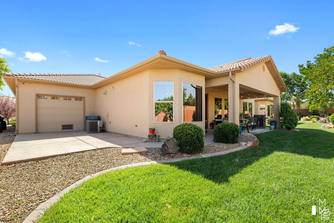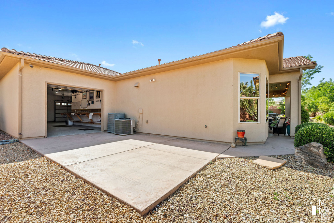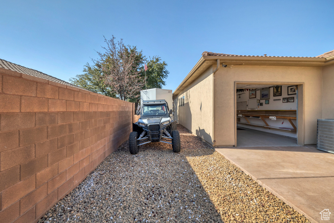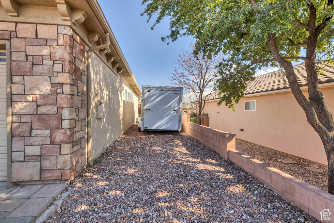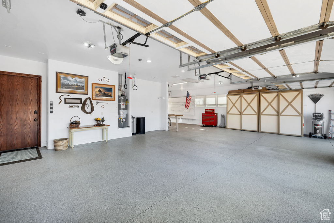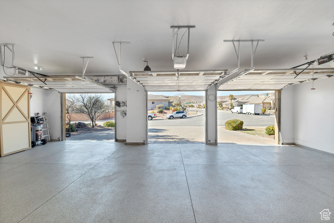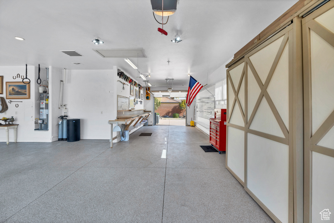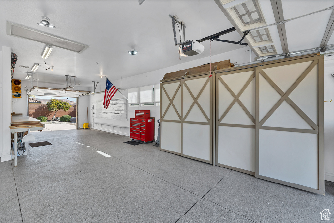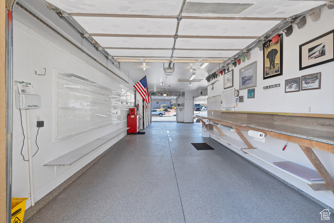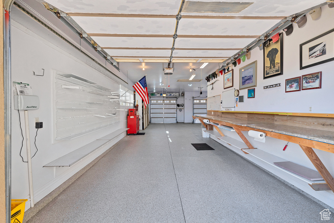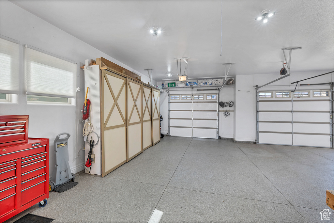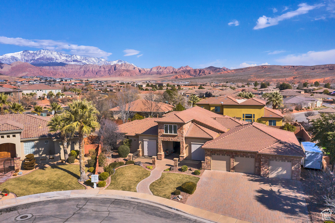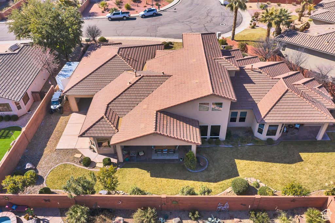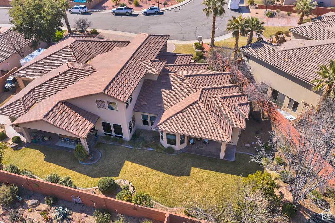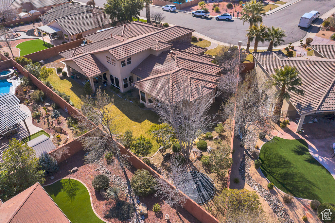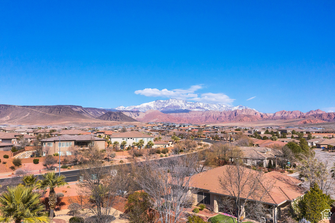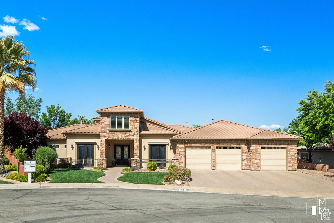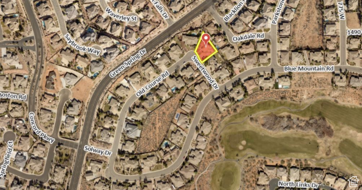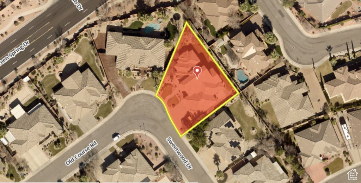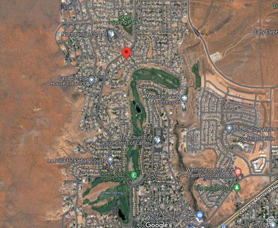Property Facts
Immaculate home, top quality & location with an open floorplan, single level living (but with a bonus suite upstairs for your guests), a casita and a $25,000 Buyer incentive. Bright and light with a wall of windows and soaring ceilings, the chef's kitchen & butler's pantry are perfectly situated to the adjoining living room and outdoor gathering space for entertaining. In the backyard there is a trampoline corner, space for a pool and lots of extra parking, from the RV/trailer space on the side to the 4-car garage & extra parking pad or sports court behind the drive-thru garage. Located in gorgeous established Green Spring neighborhood! Many upgrades, ask your realtor for a list of features! Seller Financing considered.
Property Features
Interior Features Include
- See Remarks
- Alarm: Security
- Bath: Master
- Bath: Sep. Tub/Shower
- Central Vacuum
- Closet: Walk-In
- Den/Office
- Dishwasher, Built-In
- Disposal
- Jetted Tub
- Range/Oven: Free Stdng.
- Vaulted Ceilings
- Floor Coverings: Carpet; Hardwood; Tile
- Air Conditioning: Central Air; Electric
- Heating: Forced Air; Gas: Central
- Basement: (0% finished) None/Crawl Space; Slab
Exterior Features Include
- Exterior: See Remarks; Bay Box Windows; Double Pane Windows; Entry (Foyer); Patio: Covered
- Lot: See Remarks; Curb & Gutter; Fenced: Full; Road: Paved; Sidewalks; Sprinkler: Auto-Full; Terrain, Flat; View: Mountain
- Landscape: See Remarks; Landscaping: Full
- Roof: Tile
- Exterior: Frame; Stone; Stucco
- Patio/Deck: 1 Patio
- Garage/Parking: See Remarks; Attached; Extra Width; Opener; Rv Parking; Storage Above; Workshop
- Garage Capacity: 4
Inclusions
- See Remarks
- Alarm System
- Ceiling Fan
- Microwave
- Range Hood
- Refrigerator
- Water Softener: Own
- Window Coverings
Other Features Include
- Amenities:
- Utilities: Gas: Connected; Power: Connected; Sewer: Connected; Water: Connected
- Water: Culinary
HOA Information:
- $200/Annually
- Other (See Remarks)
Zoning Information
- Zoning: RES
Rooms Include
- 4 Total Bedrooms
- Floor 2: 1
- Floor 1: 3
- 4 Total Bathrooms
- Floor 2: 1 Full
- Floor 1: 2 Full
- Floor 1: 1 Half
- Other Rooms:
- Floor 2: 1 Family Rm(s);
- Floor 1: 1 Family Rm(s); 1 Den(s);; 1 Kitchen(s); 1 Semiformal Dining Rm(s); 1 Laundry Rm(s);
Square Feet
- Floor 2: 625 sq. ft.
- Floor 1: 3731 sq. ft.
- Total: 4356 sq. ft.
Lot Size In Acres
- Acres: 0.35
Buyer's Brokerage Compensation
3% - The listing broker's offer of compensation is made only to participants of UtahRealEstate.com.
Schools
Designated Schools
View School Ratings by Utah Dept. of Education
Nearby Schools
| GreatSchools Rating | School Name | Grades | Distance |
|---|---|---|---|
4 |
Washington School Public Preschool, Elementary |
PK | 1.58 mi |
5 |
Pine View Middle School Public Middle School |
8-9 | 2.31 mi |
5 |
Pine View High School Public High School |
10-12 | 1.75 mi |
NR |
Dixie Montessori Academy Elementary, Middle School |
0.46 mi | |
4 |
Sandstone School Public Preschool, Elementary |
PK | 1.63 mi |
4 |
Panorama School Public Preschool, Elementary |
PK | 2.19 mi |
4 |
Millcreek High School Public Middle School, High School |
7-12 | 2.73 mi |
4 |
Fossil Ridge Intermediate School Public Middle School |
6-7 | 2.80 mi |
7 |
Riverside School Public Preschool, Elementary |
PK | 3.06 mi |
NR |
Ronald N. Hatch Academy Private Elementary, Middle School, High School |
3-12 | 3.08 mi |
NR |
Red Rock Canyon School Private Middle School, High School |
6-12 | 3.22 mi |
8 |
Horizon School Public Preschool, Elementary |
PK | 3.32 mi |
6 |
Success Dsu Charter High School |
10-12 | 3.37 mi |
8 |
Washington Fields Intermediate Public Middle School |
6-7 | 3.48 mi |
NR |
Valor Hall Private Preschool, Elementary, Middle School |
PK | 3.55 mi |
Nearby Schools data provided by GreatSchools.
For information about radon testing for homes in the state of Utah click here.
This 4 bedroom, 4 bathroom home is located at 1446 N Sweetwood Dr in Washington, UT. Built in 2005, the house sits on a 0.35 acre lot of land and is currently for sale at $1,297,000. This home is located in Washington County and schools near this property include Sandstone Elementary School, Pine View Middle Middle School, Pine View High School and is located in the Washington School District.
Search more homes for sale in Washington, UT.
Contact Agent
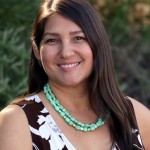
Listing Broker
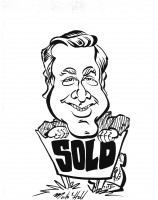
Equity Real Estate (Southern Utah)
427 S. Main
#304
Cedar City, UT 84720
