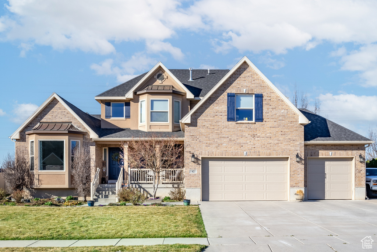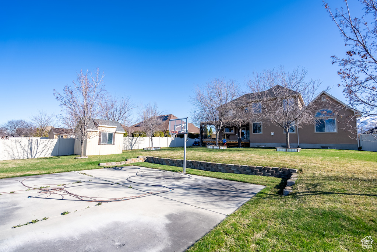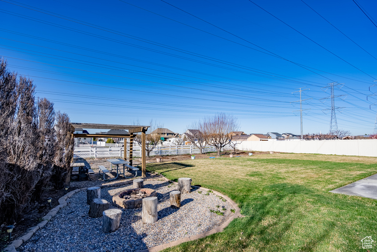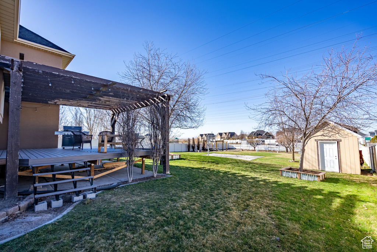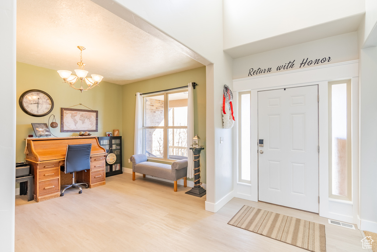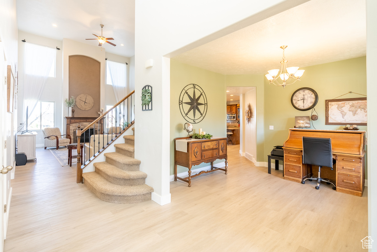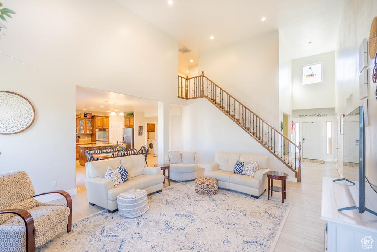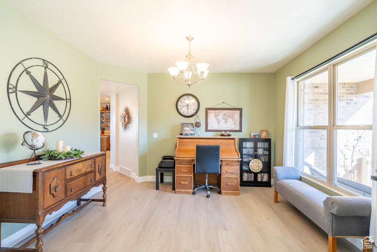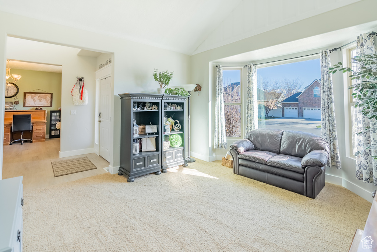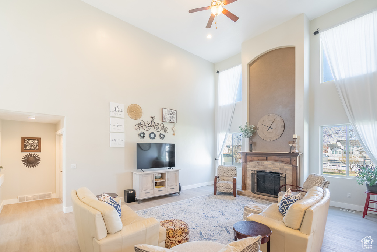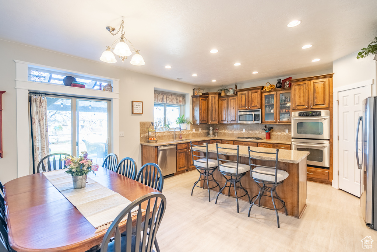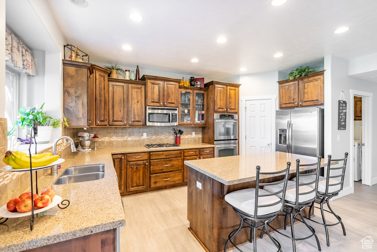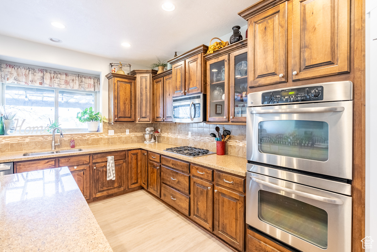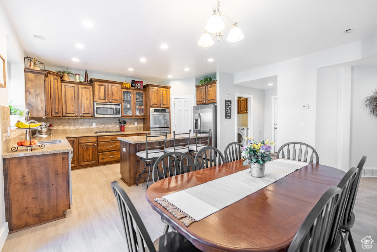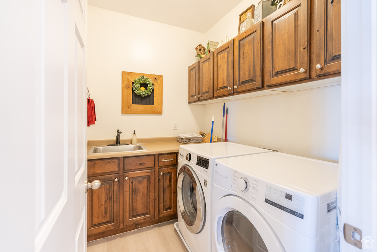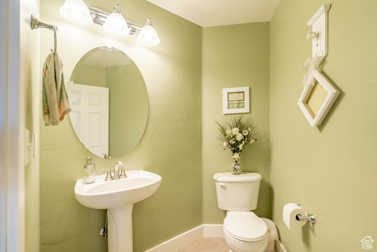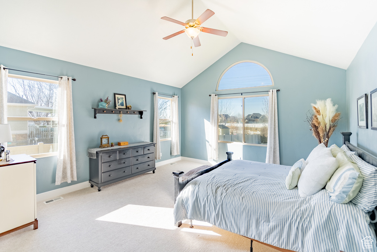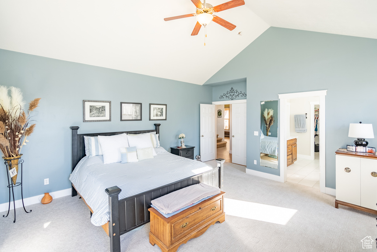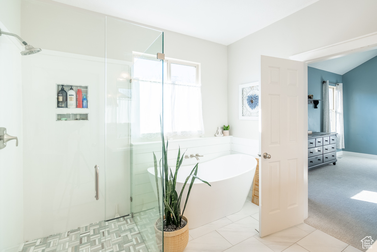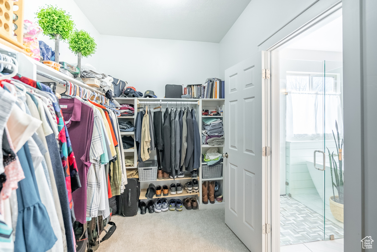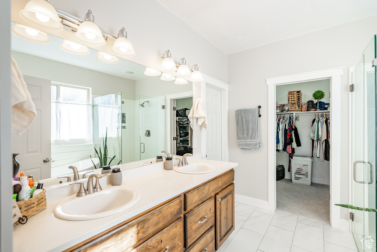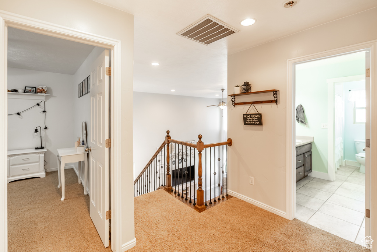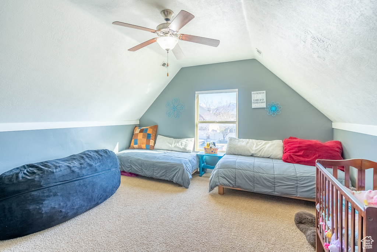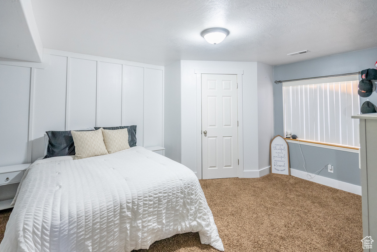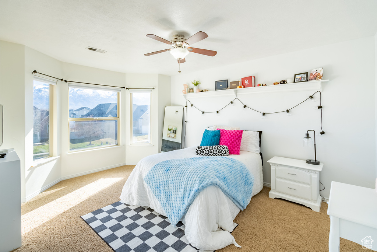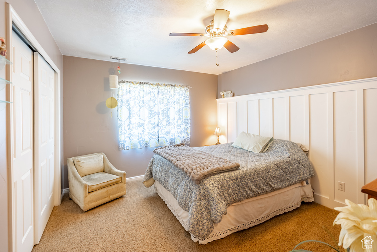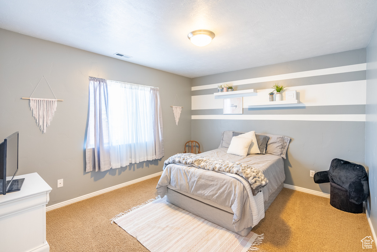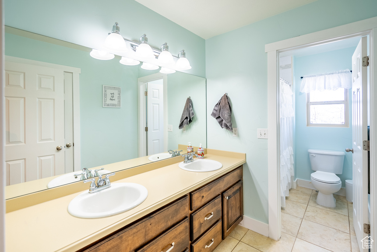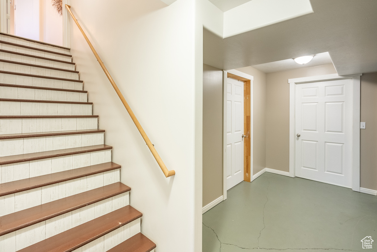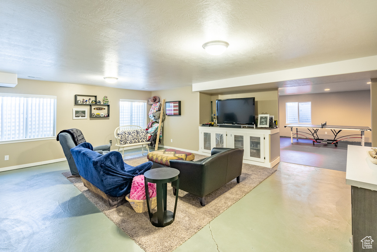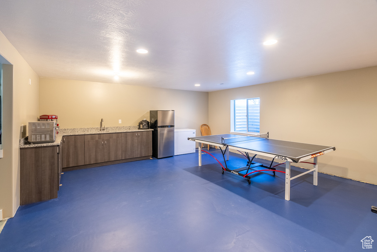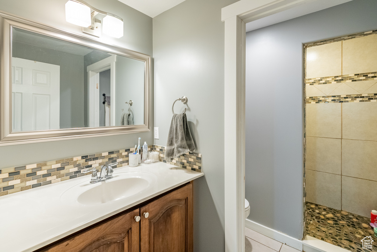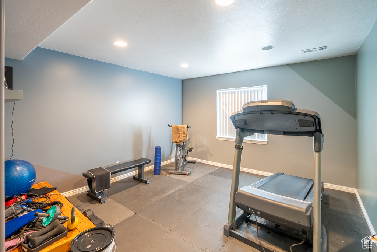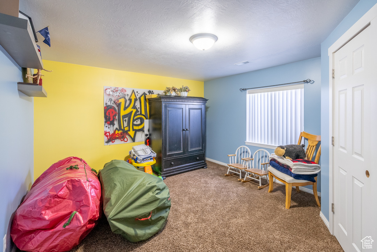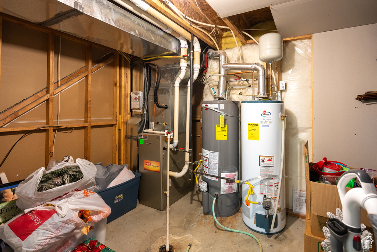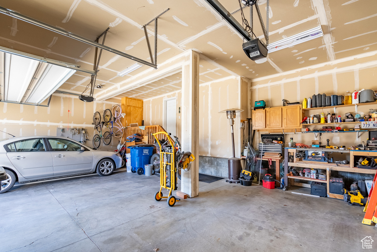Property Facts
This beautiful 2 story is sure to impress! Updates throughout the home truly makes it feel brand new. 5 year old roof, 2- 50 gallon water heaters 1 is only 5 months old, 80% of main level replaced with LVP. Owner's suite carpet brand new. Complete Owner's suite renovation including heated tile floor, curbless shower, quartz countertop. Newly added 20x17 trex deck. Updates in all bedrooms with custom finish work. Bonus room above the garage with 2 other family room areas, New dishwasher, New kitchen installed downstairs, with basement recently finsihed waiting for you to choose your flooring.. Quick access to the new West Davis Corrider, beautiful 1/2 acre lot with access to walking trail behind home
Property Features
Interior Features Include
- Bath: Sep. Tub/Shower
- Closet: Walk-In
- Dishwasher, Built-In
- Gas Log
- Great Room
- Kitchen: Second
- Range/Oven: Free Stdng.
- Vaulted Ceilings
- Granite Countertops
- Floor Coverings: Carpet; Tile; Vinyl (LVP)
- Window Coverings: Blinds; Draperies; Full
- Air Conditioning: Central Air; Electric
- Heating: Forced Air
- Basement: (90% finished) Full
Exterior Features Include
- Exterior: Bay Box Windows; Deck; Covered; Entry (Foyer); Out Buildings; Patio: Covered; Porch: Open
- Lot: Curb & Gutter; Fenced: Full; Road: Paved; Sidewalks; Sprinkler: Auto-Full; View: Mountain
- Landscape: Fruit Trees; Landscaping: Full
- Roof: Asphalt Shingles
- Exterior: Brick; Stucco
- Garage/Parking: Attached; Built-In; Opener
- Garage Capacity: 3
Inclusions
- Freezer
- Microwave
- Range
- Range Hood
- Refrigerator
- Window Coverings
Other Features Include
- Amenities: Cable Tv Wired
- Utilities: Gas: Connected; Power: Connected; Sewer: Connected; Water: Connected
- Water: Culinary
Zoning Information
- Zoning: R-A
Rooms Include
- 6 Total Bedrooms
- Floor 2: 3
- Floor 1: 1
- Basement 1: 2
- 4 Total Bathrooms
- Floor 2: 1 Full
- Floor 1: 1 Full
- Floor 1: 1 Half
- Basement 1: 1 Full
- Other Rooms:
- Floor 1: 1 Family Rm(s); 1 Den(s);; 1 Formal Living Rm(s); 1 Kitchen(s); 1 Semiformal Dining Rm(s); 1 Laundry Rm(s);
- Basement 1: 1 Family Rm(s); 1 Kitchen(s); 1 Semiformal Dining Rm(s);
Square Feet
- Floor 2: 1203 sq. ft.
- Floor 1: 2073 sq. ft.
- Basement 1: 2037 sq. ft.
- Total: 5313 sq. ft.
Lot Size In Acres
- Acres: 0.47
Buyer's Brokerage Compensation
2.5% - The listing broker's offer of compensation is made only to participants of UtahRealEstate.com.
Schools
Designated Schools
View School Ratings by Utah Dept. of Education
Nearby Schools
| GreatSchools Rating | School Name | Grades | Distance |
|---|---|---|---|
7 |
Kay's Creek Elementary Public Elementary |
K-6 | 0.30 mi |
8 |
Shoreline Junior High Public Middle School |
7-9 | 0.94 mi |
4 |
Layton High School Public High School |
10-12 | 2.25 mi |
6 |
Heritage School Public Preschool, Elementary |
PK | 0.80 mi |
7 |
Snow Horse School Public Elementary |
K-6 | 1.48 mi |
NR |
LEAP Academy Charter Elementary, Middle School, High School |
Ungraded | 1.55 mi |
6 |
Layton School Public Preschool, Elementary |
PK | 1.60 mi |
3 |
Davis Connect 7-12 Public Middle School, High School |
7-12 | 1.60 mi |
8 |
Centennial Jr High School Public Middle School |
7-9 | 1.66 mi |
NR |
Wasatch Baptist Church Private Preschool, Elementary, Middle School, High School |
PK | 1.84 mi |
6 |
Jefferson Academy Charter Elementary |
K-6 | 1.88 mi |
6 |
Sunburst School Public Elementary |
K-6 | 2.04 mi |
3 |
North Davis Preparatory Academy Charter Elementary, Middle School |
K-9 | 2.07 mi |
NR |
Dorius Academy Private High School |
9-12 | 2.12 mi |
3 |
Crestview School Public Preschool, Elementary |
PK | 2.18 mi |
Nearby Schools data provided by GreatSchools.
For information about radon testing for homes in the state of Utah click here.
This 6 bedroom, 4 bathroom home is located at 82 S Wellington Dr in Kaysville, UT. Built in 2008, the house sits on a 0.47 acre lot of land and is currently for sale at $948,500. This home is located in Davis County and schools near this property include Kay's Creek Elementary School, Shoreline Jr High Middle School, Davis High School and is located in the Davis School District.
Search more homes for sale in Kaysville, UT.
Contact Agent

Listing Broker

Rockwell Real Estate LLC
668 W 3200 N
Pleasnt View, UT 84414
801-458-8168
