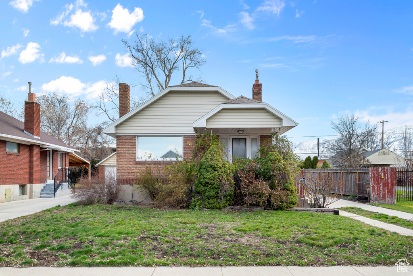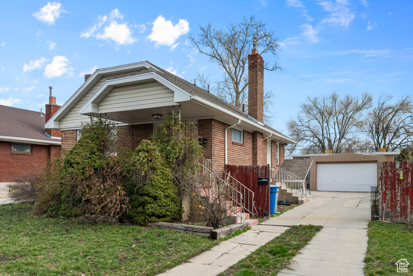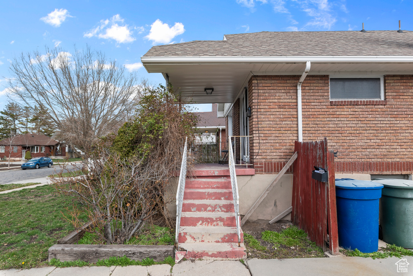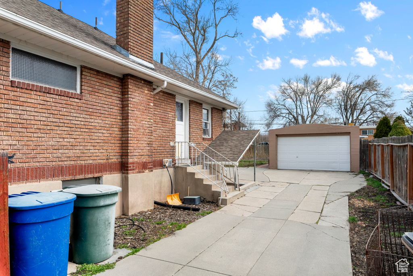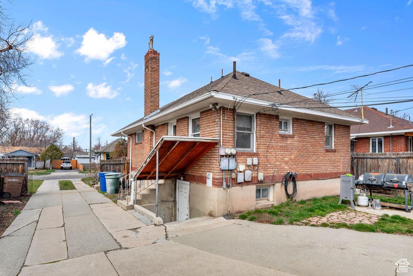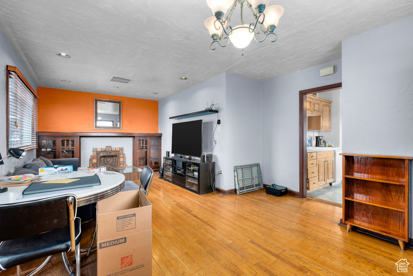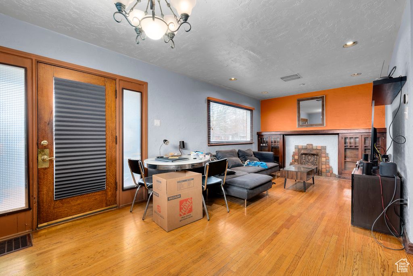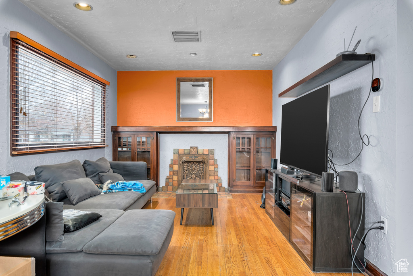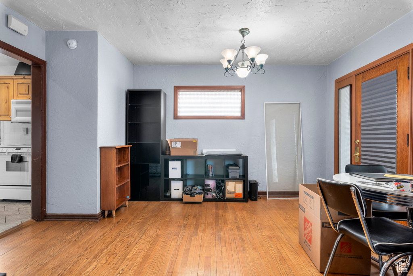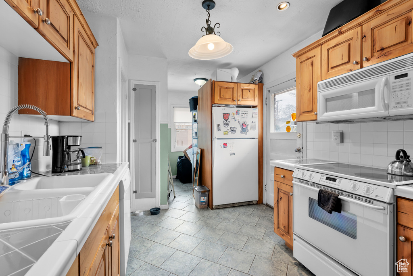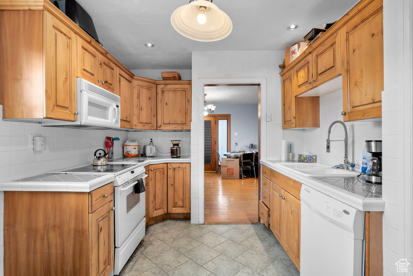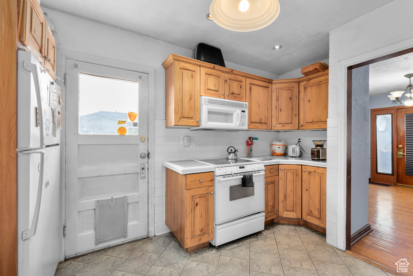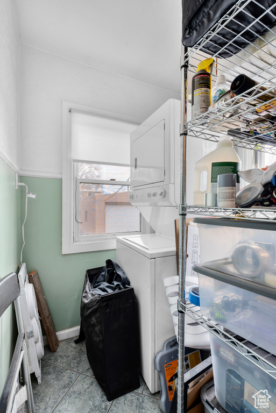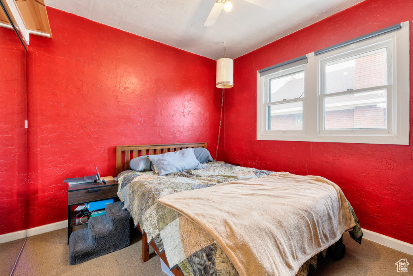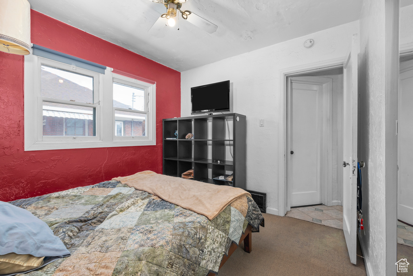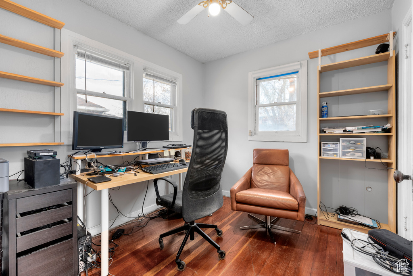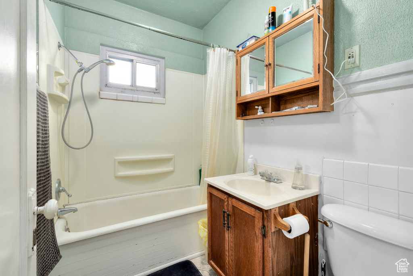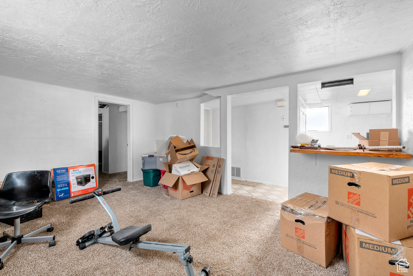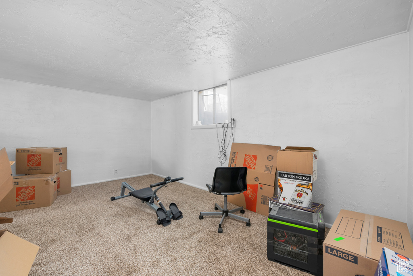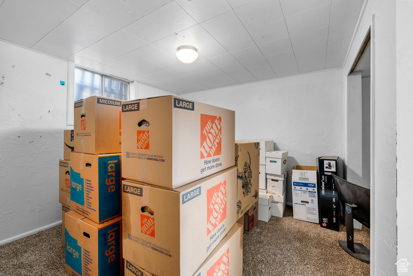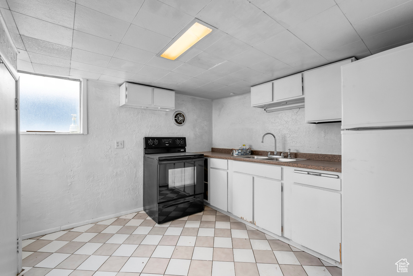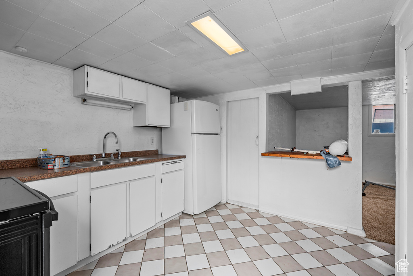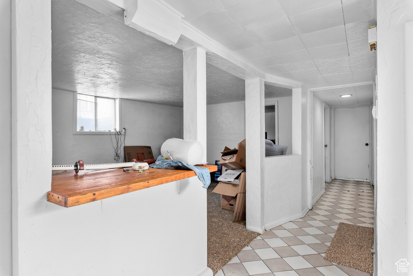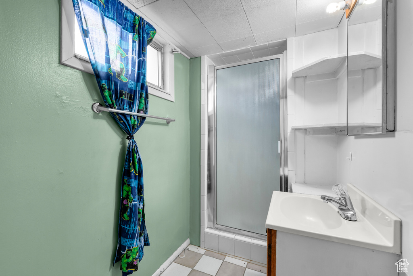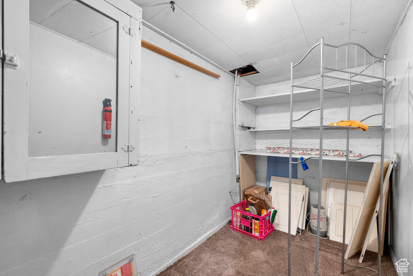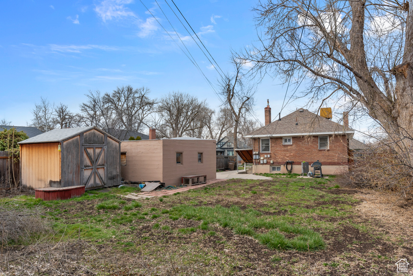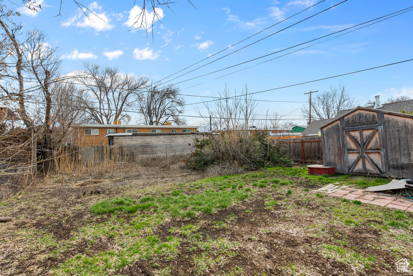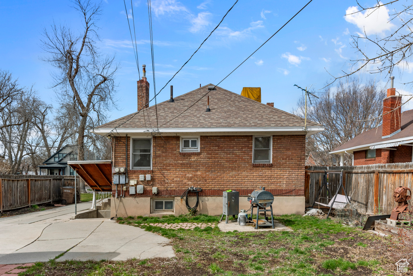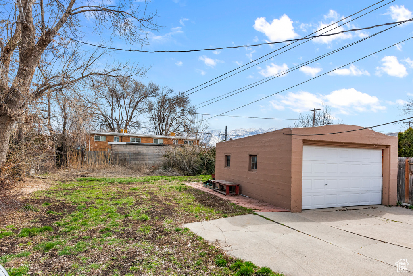Property Facts
This charming bungalow offers not only location, but so much more! This home is on a quiet, tree-lined street right off the convenience of 700 E and freeway access to the rest of the valley, only minutes away from Sugarhouse shopping, restaurants, and golf courses. It also features a mother-in-law apartment with a separate entrance, perfect for additional rental income. A detached shed and garage offer ample storage space. Square footage figures are provided as a courtesy estimate only and were obtained from county records. Buyer is advised to obtain an independent measurement.
Property Features
Interior Features Include
- Basement Apartment
- Dishwasher, Built-In
- Mother-in-Law Apt.
- Range/Oven: Built-In
- Floor Coverings: Carpet; Hardwood; Tile
- Window Coverings: Blinds
- Air Conditioning: Evap. Cooler: Roof; Refrig. Air; Window
- Heating: Gas: Central
- Basement: (95% finished) Partial
Exterior Features Include
- Exterior: Basement Entrance; Porch: Open; Patio: Open
- Lot: Fenced: Part; Road: Paved; Sidewalks; Terrain, Flat
- Landscape: Landscaping: Part
- Roof: Asphalt Shingles
- Exterior: Brick
- Garage/Parking: 2 Car Deep (Tandem); Detached
- Garage Capacity: 2
Inclusions
- Ceiling Fan
- Dryer
- Microwave
- Range
- Refrigerator
- Washer
Other Features Include
- Amenities: Cable Tv Available; Electric Dryer Hookup
- Utilities: Gas: Connected; Power: Connected; Sewer: Connected; Sewer: Public; Water: Connected
- Water: Culinary
Accessory Dwelling Unit (ADU):
- Attached
- Not Currently Rented
- Approx Sq. Ft.: 792 sqft
- Beds: 1
- Baths: 1
- Kitchen Included: Yes
- Separate Entrance: Yes
- Separate Water Meter: No
- Separate Gas Meter: Yes
- Separate Electric Meter: Yes
Zoning Information
- Zoning:
Rooms Include
- 3 Total Bedrooms
- Floor 1: 2
- Basement 1: 1
- 2 Total Bathrooms
- Floor 1: 1 Full
- Basement 1: 1 Three Qrts
- Other Rooms:
- Floor 1: 1 Family Rm(s); 1 Kitchen(s); 1 Semiformal Dining Rm(s); 1 Laundry Rm(s);
- Basement 1: 1 Family Rm(s); 1 Kitchen(s); 1 Laundry Rm(s);
Square Feet
- Floor 1: 792 sq. ft.
- Basement 1: 792 sq. ft.
- Total: 1584 sq. ft.
Lot Size In Acres
- Acres: 0.19
Buyer's Brokerage Compensation
2.5% - The listing broker's offer of compensation is made only to participants of UtahRealEstate.com.
Schools
Designated Schools
View School Ratings by Utah Dept. of Education
Nearby Schools
| GreatSchools Rating | School Name | Grades | Distance |
|---|---|---|---|
5 |
Nibley Park School Public Preschool, Elementary, Middle School |
PK | 0.42 mi |
2 |
Granite Park Jr High School Public Middle School |
6-8 | 0.92 mi |
NR |
Granite Technical Institute (Gti) Public High School |
9-12 | 0.96 mi |
NR |
Seps Learning Center Private Elementary |
K | 0.47 mi |
3 |
Utah Connections Academy Charter Elementary, Middle School, High School |
K-12 | 0.60 mi |
NR |
Kearns-Saint Ann School Private Preschool, Elementary, Middle School |
PK-8 | 0.63 mi |
4 |
Olene Walker Elementary Public Preschool, Elementary |
PK | 0.82 mi |
NR |
Sid Self-Continuation School Public Elementary, Middle School, High School |
K-12 | 0.90 mi |
NR |
Headstart School Public Elementary, Middle School, High School |
K-12 | 0.93 mi |
NR |
Granite District Preschool, Elementary, Middle School, High School |
0.96 mi | |
NR |
Headstart-Presch Sp Ed Public Preschool, Elementary |
PK | 0.96 mi |
NR |
Granite High School Public High School |
9-12 | 0.98 mi |
5 |
Woodrow Wilson School Public Preschool, Elementary |
PK | 1.02 mi |
8 |
Hawthorne School Public Elementary |
K-6 | 1.06 mi |
NR |
Redeemer Lutheran School Private Preschool, Elementary, Middle School |
PK-7 | 1.27 mi |
Nearby Schools data provided by GreatSchools.
For information about radon testing for homes in the state of Utah click here.
This 3 bedroom, 2 bathroom home is located at 2521 S Green St in Salt Lake City, UT. Built in 1929, the house sits on a 0.19 acre lot of land and is currently for sale at $565,000. This home is located in Salt Lake County and schools near this property include Nibley Park Elementary School, Clayton Middle School, Highland High School and is located in the Salt Lake School District.
Search more homes for sale in Salt Lake City, UT.
Contact Agent

Listing Broker
7985 South 700 East
Sandy, UT 84070
801-386-5908
