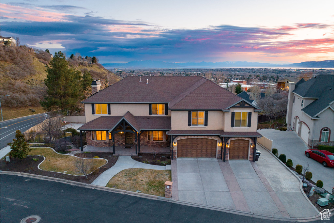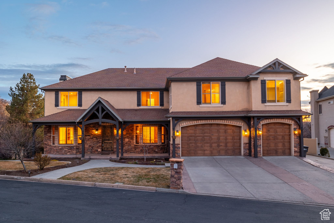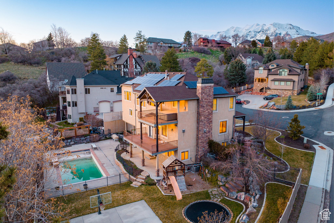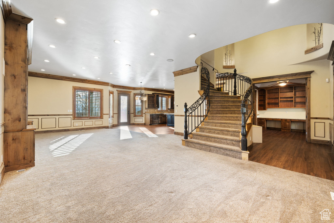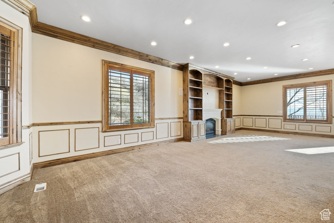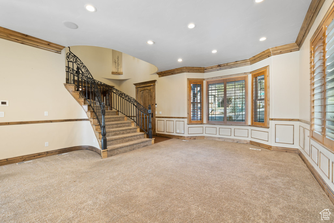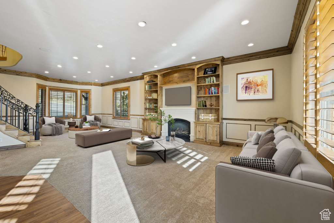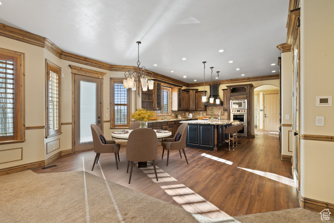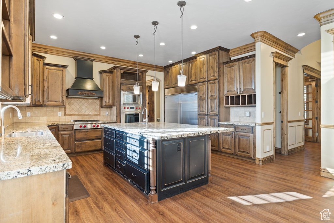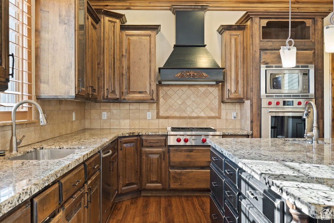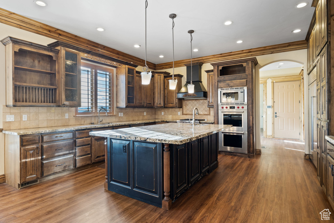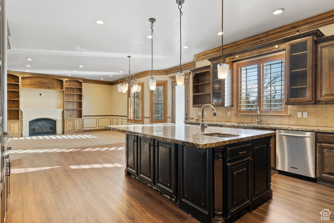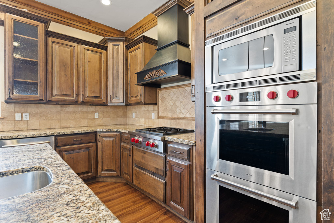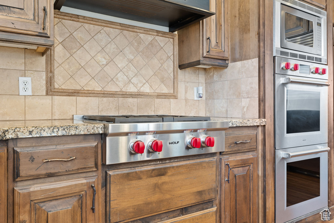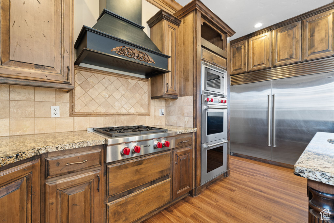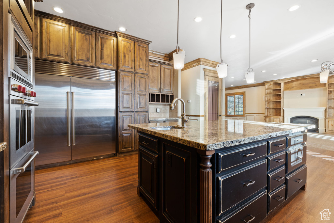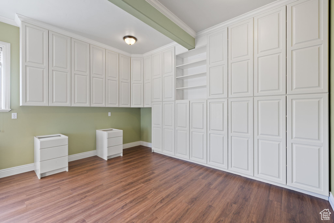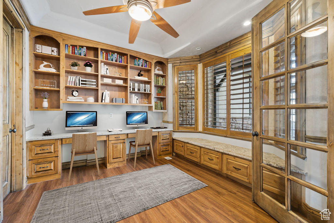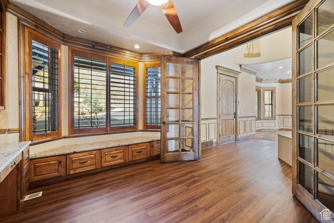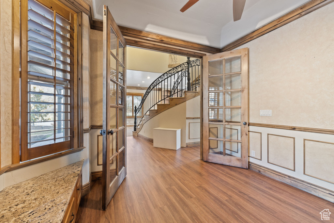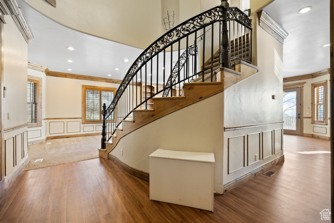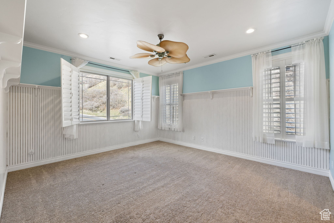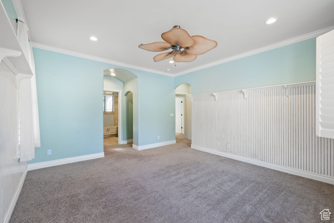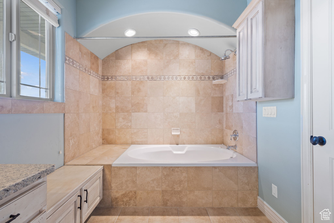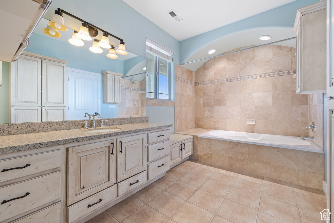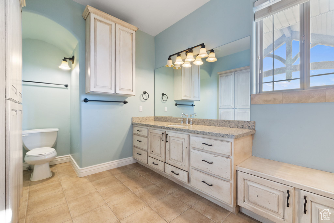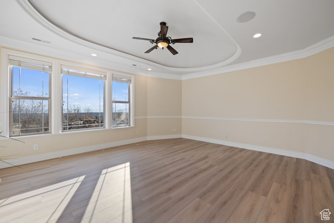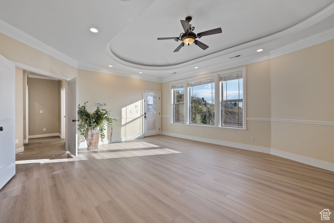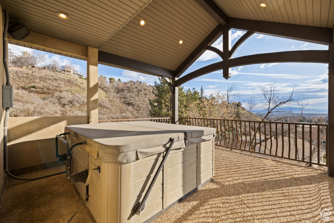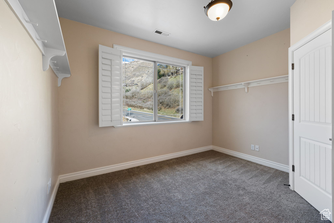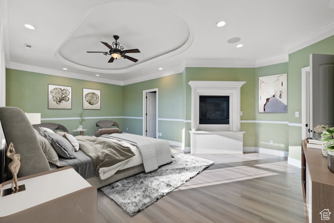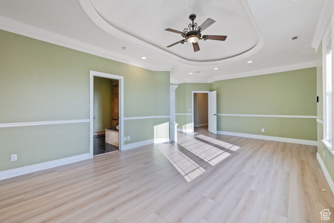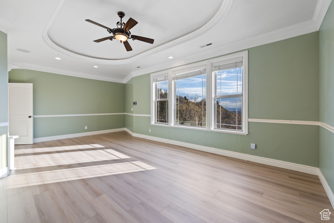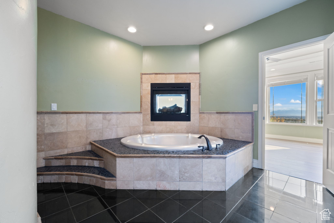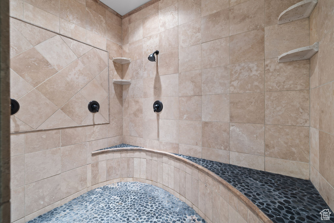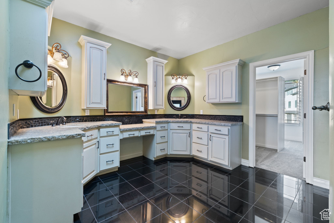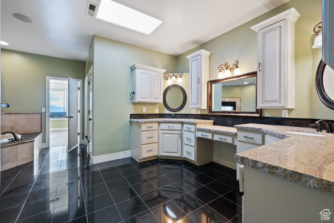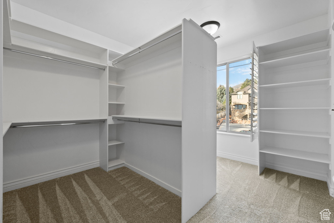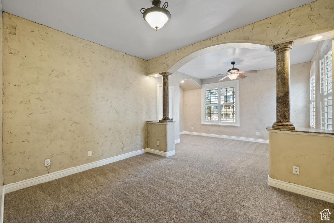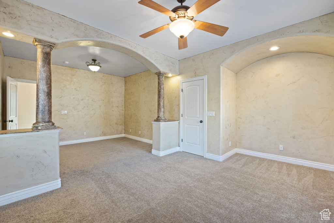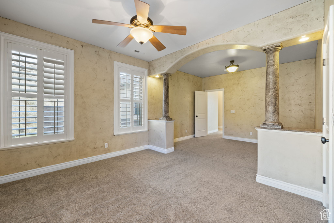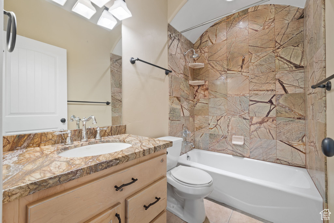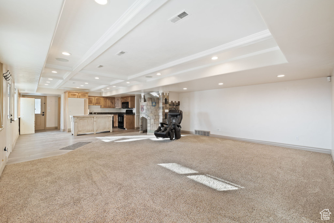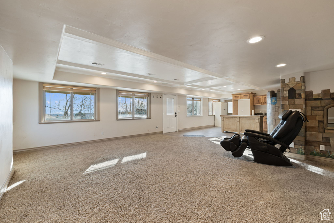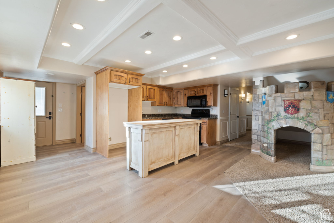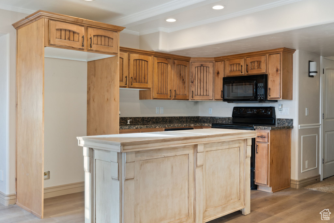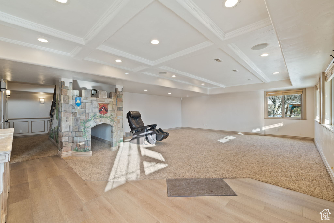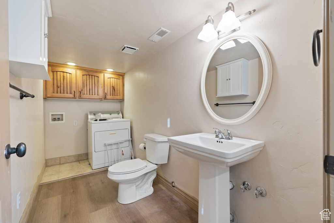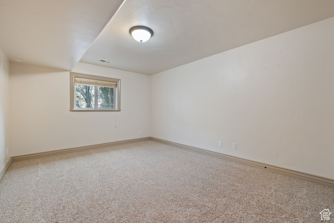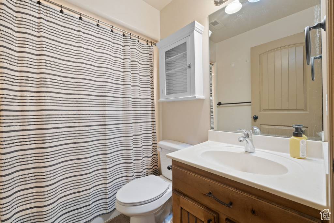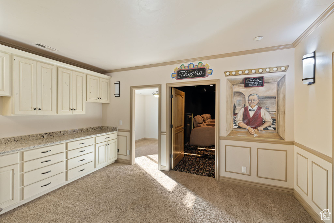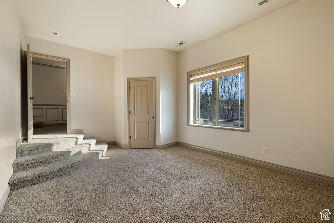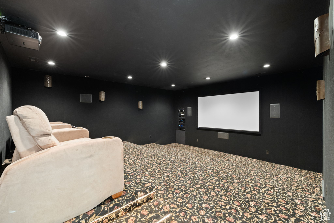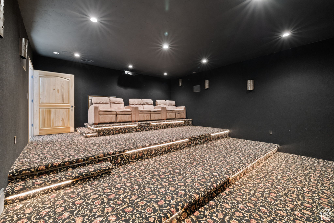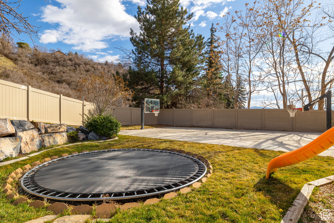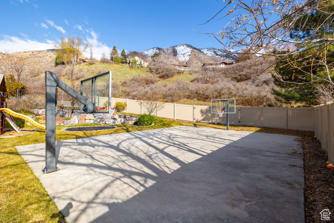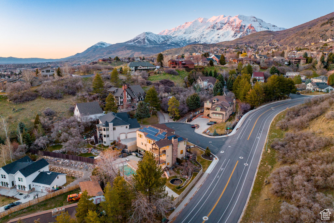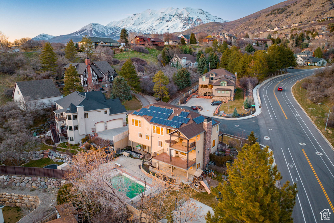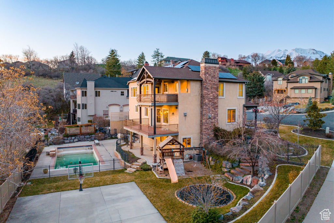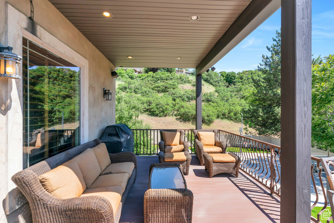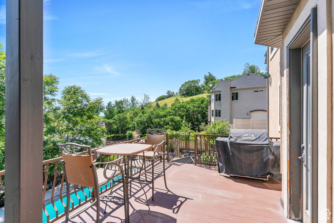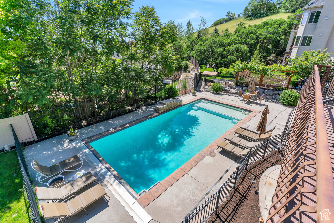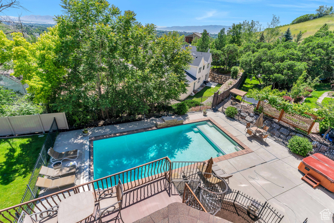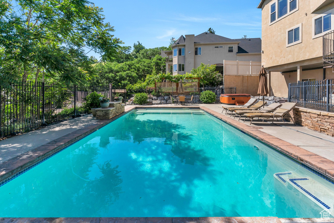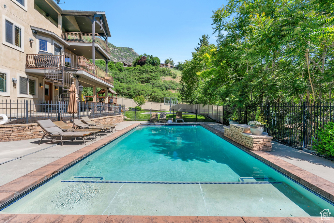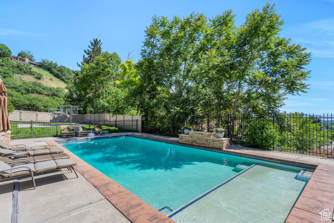Property Facts
Welcome to your dream home! Located in the scenic and highly desired east bench of Provo! You have just purchased the perfect Sunset home! 270 degree views from your home! Gourmet kitchen is a chef's delight with two kitchen pantries, a Sub-Zero fridge and freezer, and a WOLF Stove with a double oven. The primary suite has a spacious layout, a beautiful oversized jetted tub, a sitting area, a massive shower, and a room-sized walk-in closet, designed for indulgent relaxation. Movie nights will never be the same with the enormous theater room, ideal for entertaining friends and family, while outside, the ultimate outdoor retreat awaits with a 40 x 18 ft. heated pool, a 60-foot basketball court, an in-ground trampoline, and breathtaking views of mountain peaks and Utah Lake. The MOTHER-IN-LAW APARTMENT, with over 2,000 square feet of living space and a separate entrance, offers privacy and convenience for extended family or guests. Recreation room is perfect for indoor entertainment, and with spacious 20-foot ceilings and panoramic views capturing the beauty of nature, this home seamlessly blends grandeur with tranquility. Llocated within walking distance from Timpview High School, Edgemont Elementary, and The Famous Slope School, some of the best schools in all of Utah! BYU is only 5 minutes by car and Sundance Ski Resort is 15. Square footage figures are provided as a courtesy estimate only and were obtained from county. Buyer is advised to obtain an independent measurement.
Property Features
Interior Features Include
- Alarm: Fire
- Alarm: Security
- Basement Apartment
- Bath: Master
- Bath: Sep. Tub/Shower
- Central Vacuum
- Closet: Walk-In
- Den/Office
- Dishwasher, Built-In
- Disposal
- Great Room
- Jetted Tub
- Kitchen: Second
- Kitchen: Updated
- Mother-in-Law Apt.
- Oven: Double
- Oven: Gas
- Range: Countertop
- Range: Gas
- Range/Oven: Built-In
- Vaulted Ceilings
- Granite Countertops
- Theater Room
- Floor Coverings: Carpet; Vinyl (LVP)
- Window Coverings: Blinds; Full; Plantation Shutters
- Air Conditioning: Central Air; Electric; Active Solar
- Heating: Forced Air; Gas: Central; Active Solar
- Basement: (95% finished) Entrance; Full; Partial
Exterior Features Include
- Exterior: Balcony; Deck; Covered; Double Pane Windows; Outdoor Lighting; Patio: Covered; Porch: Open; Skylights; Walkout; Patio: Open
- Lot: Corner Lot; Cul-de-Sac; Fenced: Full; Road: Paved; Sprinkler: Auto-Full; Terrain, Flat; View: Lake; View: Mountain; View: Valley; Drip Irrigation: Auto-Full; Private
- Landscape: Fruit Trees; Landscaping: Full; Mature Trees
- Roof: Asphalt Shingles
- Exterior: Brick; Stone; Stucco; Other Wood
- Patio/Deck: 2 Patio 2 Deck
- Garage/Parking: Attached; Rv Parking
- Garage Capacity: 3
Inclusions
- Alarm System
- Basketball Standard
- Ceiling Fan
- Fireplace Equipment
- Fireplace Insert
- Freezer
- Microwave
- Play Gym
- Range
- Range Hood
- Refrigerator
- Swing Set
- Washer
- Water Softener: Own
- Projector
- Smart Thermostat(s)
Other Features Include
- Amenities: See Remarks; Cable Tv Available; Exercise Room; Swimming Pool
- Utilities: Gas: Connected; Power: Connected; Sewer: Connected; Sewer: Public; Water: Connected
- Water: Culinary
- Pool
Solar Information
- Has Solar: Yes
- Ownership: Owned
Zoning Information
- Zoning:
Rooms Include
- 6 Total Bedrooms
- Floor 2: 4
- Basement 1: 2
- 6 Total Bathrooms
- Floor 2: 3 Full
- Floor 1: 1 Half
- Basement 1: 1 Full
- Basement 1: 1 Half
- Other Rooms:
- Floor 2: 1 Laundry Rm(s);
- Floor 1: 1 Family Rm(s); 1 Kitchen(s); 1 Bar(s); 1 Formal Dining Rm(s); 1 Semiformal Dining Rm(s);
- Basement 1: 1 Family Rm(s); 1 Kitchen(s); 1 Bar(s); 1 Semiformal Dining Rm(s); 1 Laundry Rm(s);
Square Feet
- Floor 2: 2669 sq. ft.
- Floor 1: 1715 sq. ft.
- Basement 1: 2553 sq. ft.
- Total: 6937 sq. ft.
Lot Size In Acres
- Acres: 0.34
Buyer's Brokerage Compensation
2.5% - The listing broker's offer of compensation is made only to participants of UtahRealEstate.com.
Schools
Designated Schools
View School Ratings by Utah Dept. of Education
Nearby Schools
| GreatSchools Rating | School Name | Grades | Distance |
|---|---|---|---|
9 |
Edgemont School Public Elementary |
K-6 | 0.40 mi |
3 |
Centennial Middle School Public Middle School |
7-8 | 1.21 mi |
7 |
Timpview High School Public High School |
9-12 | 0.32 mi |
8 |
Canyon Crest School Public Elementary |
K-6 | 0.90 mi |
5 |
Walden School Of Liberal Arts Charter Elementary, Middle School, High School |
K-12 | 0.96 mi |
7 |
Rock Canyon School Public Elementary |
K-6 | 1.15 mi |
NR |
Career Step Private Elementary, Middle School, High School |
Ungraded | 1.36 mi |
NR |
Clear Horizons Academy Private Elementary, Middle School, High School |
Ungraded | 1.68 mi |
NR |
Heritage Schools Private Middle School, High School |
8-12 | 1.77 mi |
NR |
Sterling Heights Montessori Private Preschool, Elementary |
PK | 1.90 mi |
7 |
Wasatch School Public Elementary |
K-6 | 1.98 mi |
7 |
Cascade School Public Preschool, Elementary |
PK | 2.13 mi |
9 |
Foothill School Public Preschool, Elementary |
PK | 2.17 mi |
NR |
Provo District Preschool, Elementary, Middle School, High School |
2.36 mi | |
NR |
Eschool@Provo School District Public Elementary, Middle School, High School |
K-12 | 2.36 mi |
Nearby Schools data provided by GreatSchools.
For information about radon testing for homes in the state of Utah click here.
This 6 bedroom, 6 bathroom home is located at 3713 N 970 E in Provo, UT. Built in 2004, the house sits on a 0.34 acre lot of land and is currently for sale at $1,495,000. This home is located in Utah County and schools near this property include Edgemont Elementary School, Centennial Middle School, Timpview High School and is located in the Provo School District.
Search more homes for sale in Provo, UT.
Listing Broker
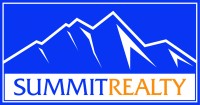
Summit Realty, Inc.
1455 S State Street
Suite B
Orem, UT 84097
801-225-7272
