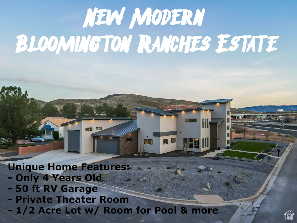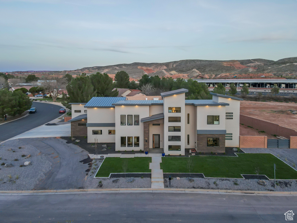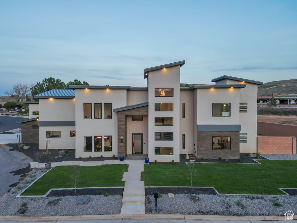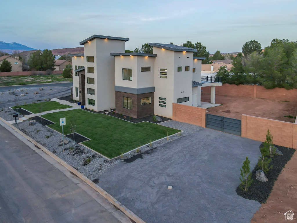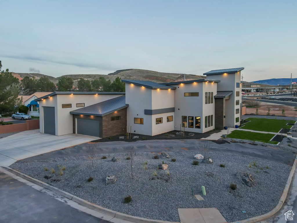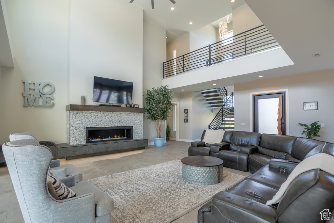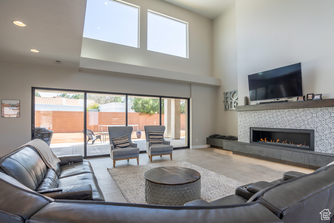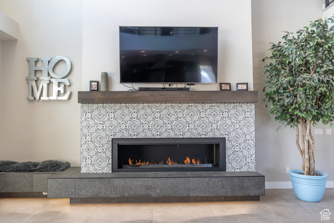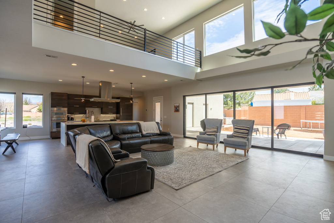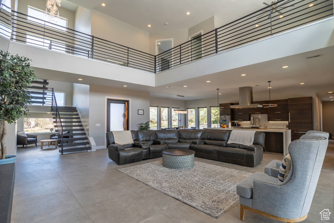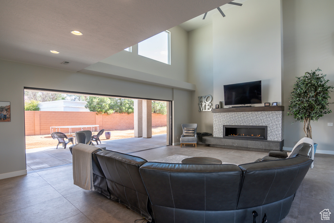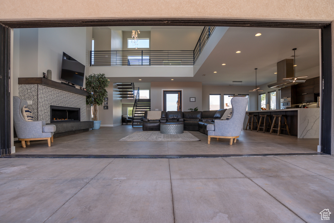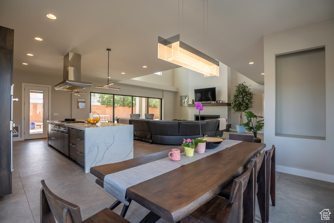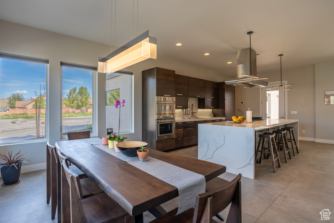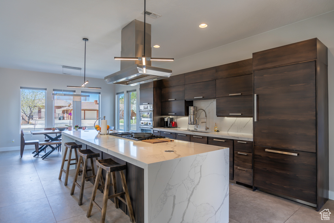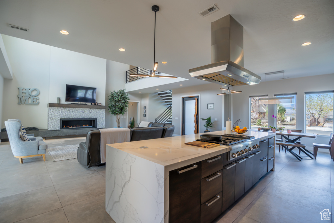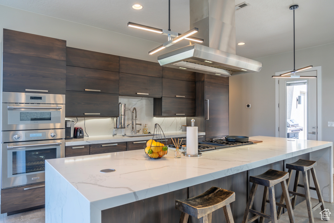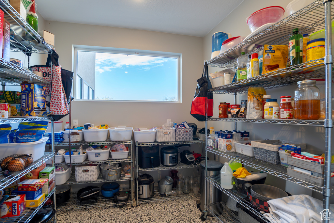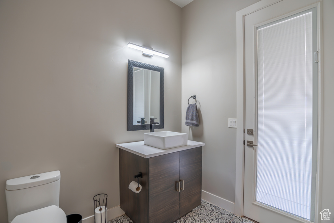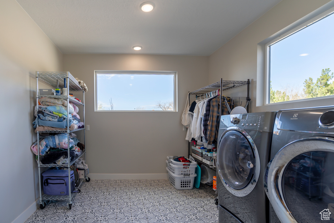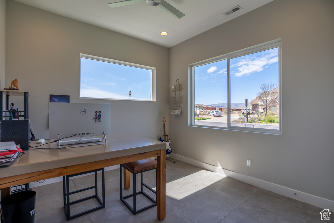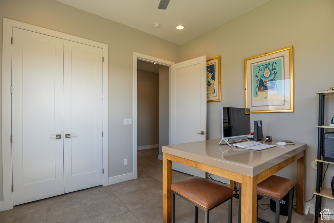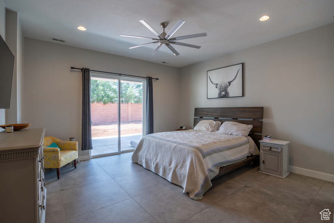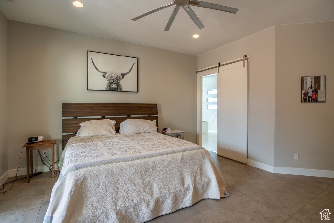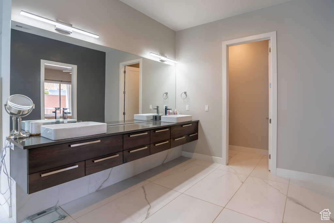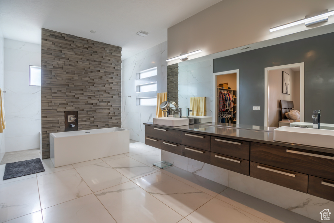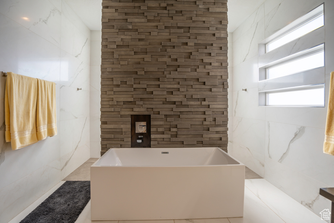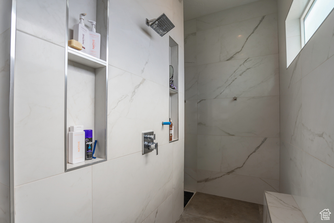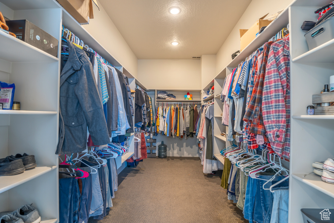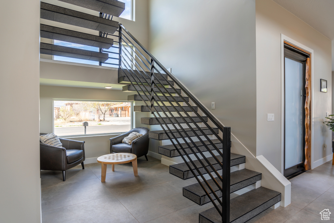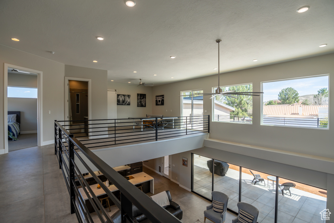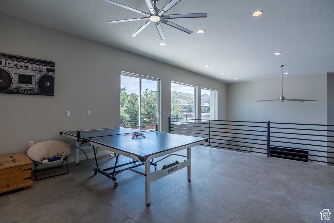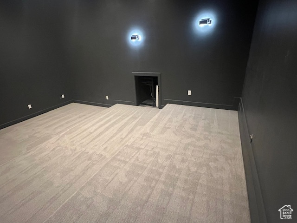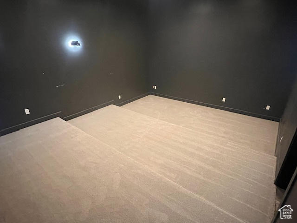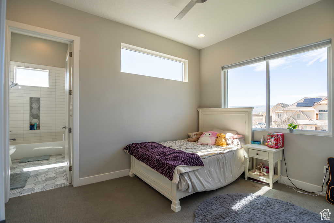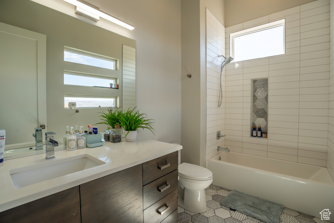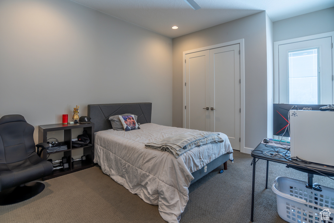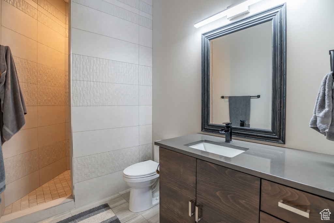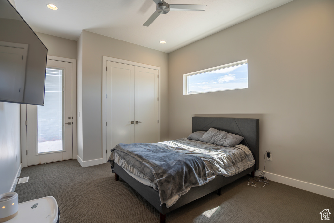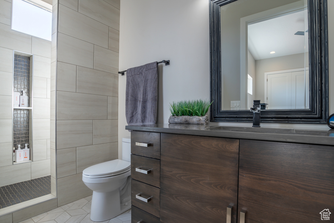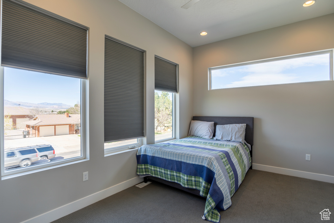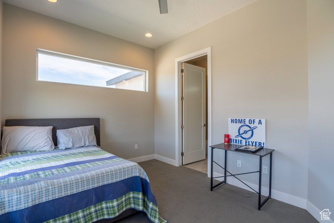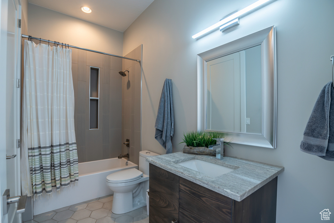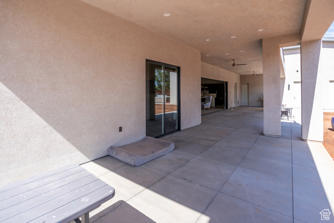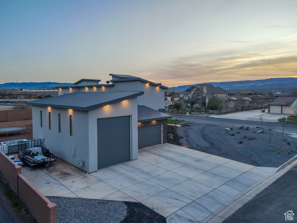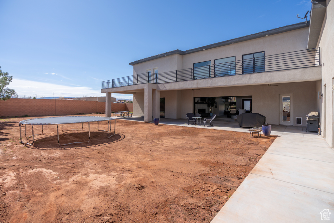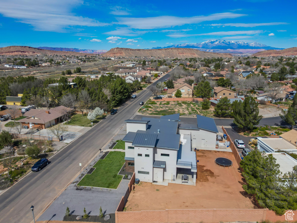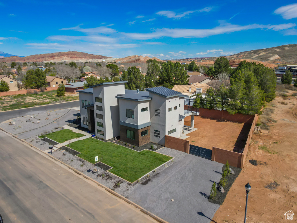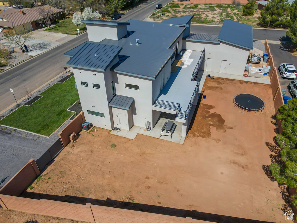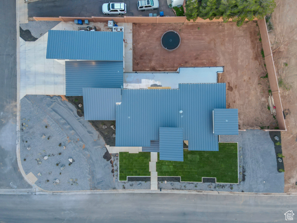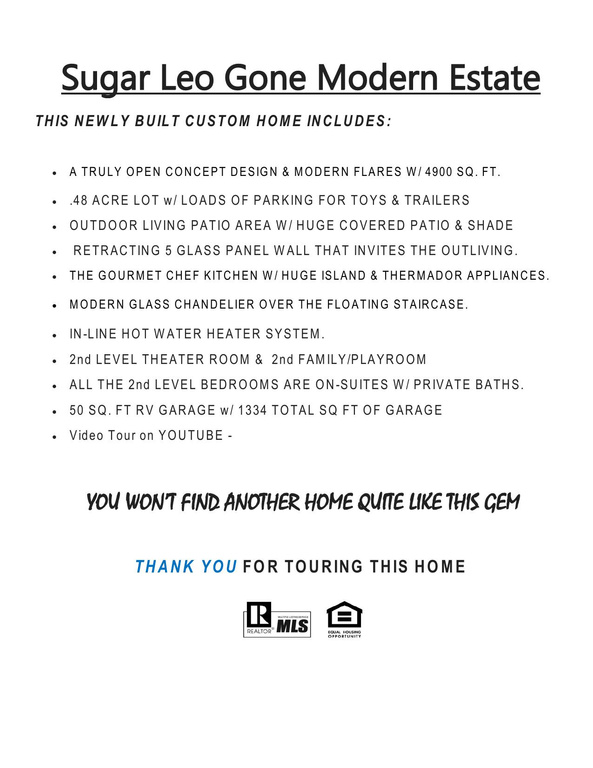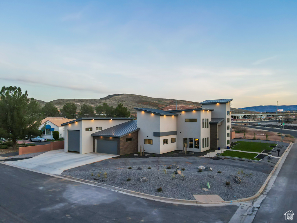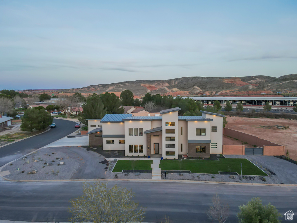Property Facts
A MASTERPIECE to behold with a truly OPEN CONCEPT DESIGN, MODERN FLARES and splashes of PERFECTION. The HUGE GLASS WALL retracts to create an even more outdoor/indoor living space for entertaining or for catching a quiet BLOOMINGTON RANCHES sunsets. The GIANT GREAT ROOM creates the ultimate OPEN CONCEPT layout that has VAULTED CEILINGS, large picturesque windows for natural lighting, industrial size TILE FLOORS & a Split Floor Plan with 3 separate wings. The GOURMET CHEF KITCHEN has a HUGE ISLAND, commercial grade fridge, THERMADOR stove, double ovens & MASSIVE PANTRY. The OWNER SUITE captures the outdoor living space, HUGE WALK-IN CLOSET with custom floating cabinets, dual vanity and large WALK-IN SHOWER. Extras include GIANT GAS FIREPLACE, IN-LINE HOT WATER system, THEATER Room Modern chandelier over the floating staircase, 2nd Family room on 2nd level & PRIVATE BATHROOMS with all 2nd level Bedrooms. YES, the 50 Ft RV Garage is a DREAM with a total of 1334 sq Ft of covered garage for all your toys, tools and RV parking all on a .48 ACRE LOT. YOU WON'T FIND ANOTHER HOME LIKE THIS.
Property Features
Interior Features Include
- Bath: Sep. Tub/Shower
- Closet: Walk-In
- Dishwasher, Built-In
- Great Room
- Theater Room
- Floor Coverings: Carpet; Tile
- Window Coverings: See Remarks
- Air Conditioning: Central Air; Gas
- Heating: Gas: Central
- Basement: (0% finished) Slab; See Remarks
Exterior Features Include
- Exterior: Double Pane Windows; Patio: Covered; Sliding Glass Doors
- Lot: Corner Lot; Fenced: Full; Secluded Yard; Sprinkler: Auto-Full; Terrain, Flat; Drip Irrigation: Auto-Part
- Landscape: Landscaping: Part
- Roof: See Remarks; Metal
- Exterior: Stucco
- Patio/Deck: 1 Patio 1 Deck
- Garage/Parking: Attached; Extra Height; Rv Parking; Extra Length; Workshop
- Garage Capacity: 4
Inclusions
- Ceiling Fan
- Dishwasher: Portable
- Fireplace Insert
- Microwave
- Range
- Range Hood
- Refrigerator
Other Features Include
- Amenities: Cable Tv Wired; Workshop
- Utilities: Gas: Connected; Power: Connected; Sewer: Connected; Water: Connected
- Water: Culinary; Irrigation
Zoning Information
- Zoning:
Rooms Include
- 6 Total Bedrooms
- Floor 2: 4
- Floor 1: 2
- 6 Total Bathrooms
- Floor 2: 4 Full
- Floor 1: 1 Full
- Floor 1: 1 Half
- Other Rooms:
- Floor 2: 1 Family Rm(s);
- Floor 1: 1 Family Rm(s); 1 Kitchen(s); 1 Bar(s); 1 Laundry Rm(s);
Square Feet
- Floor 2: 2248 sq. ft.
- Floor 1: 2650 sq. ft.
- Total: 4898 sq. ft.
Lot Size In Acres
- Acres: 0.46
Buyer's Brokerage Compensation
2.5% - The listing broker's offer of compensation is made only to participants of UtahRealEstate.com.
Schools
Designated Schools
View School Ratings by Utah Dept. of Education
Nearby Schools
| GreatSchools Rating | School Name | Grades | Distance |
|---|---|---|---|
6 |
Bloomington School Public Preschool, Elementary |
PK | 0.66 mi |
3 |
Tonaquint Intermediate School Public Middle School |
6-7 | 1.89 mi |
6 |
Desert Hills High School Public High School |
10-12 | 1.84 mi |
7 |
Desert Hills Middle School Public Middle School |
8-9 | 2.04 mi |
5 |
Bloomington Hills School Public Preschool, Elementary |
PK | 2.09 mi |
NR |
Trinity Lutheran School Private Preschool, Elementary, Middle School |
PK-7 | 2.80 mi |
5 |
Dixie Middle School Public Middle School |
8-9 | 3.04 mi |
5 |
Heritage School Public Preschool, Elementary |
PK | 3.13 mi |
4 |
Dixie High School Public High School |
10-12 | 3.25 mi |
6 |
Little Valley School Public Preschool, Elementary |
PK | 3.59 mi |
NR |
Academy of Computers and Engineering Charter High School |
9-12 | 3.69 mi |
NR |
Williamsburg Academy Private Middle School, High School |
6-12 | 3.73 mi |
8 |
Sunrise Ridge Intermediate School Public Middle School |
6-7 | 3.74 mi |
NR |
Southwest High School Public High School |
9-12 | 3.75 mi |
NR |
Utah Online K8 Public Elementary, Middle School |
K-8 | 3.79 mi |
Nearby Schools data provided by GreatSchools.
For information about radon testing for homes in the state of Utah click here.
This 6 bedroom, 6 bathroom home is located at 3821 S Sugar Leo Rd #24 in St. George, UT. Built in 2020, the house sits on a 0.46 acre lot of land and is currently for sale at $1,375,000. This home is located in Washington County and schools near this property include Bloomington Elementary School, Dixie Middle Middle School, Dixie High School and is located in the Washington School District.
Search more homes for sale in St. George, UT.
Contact Agent

Listing Broker
20 N Main Street, #301
St. George, UT 84770
