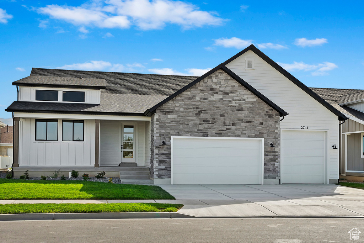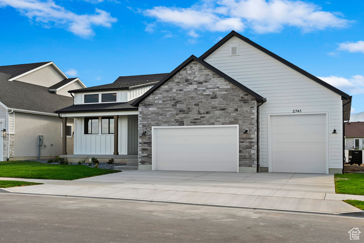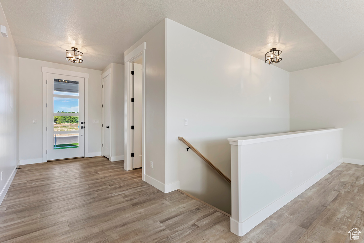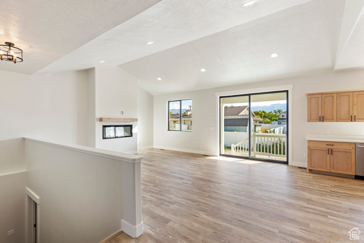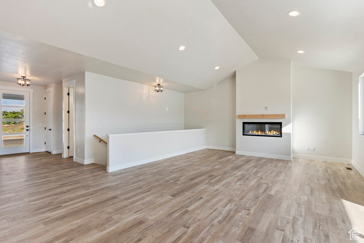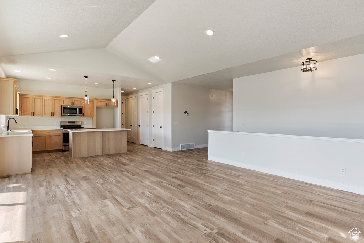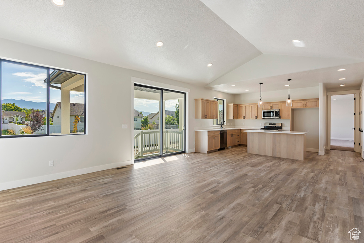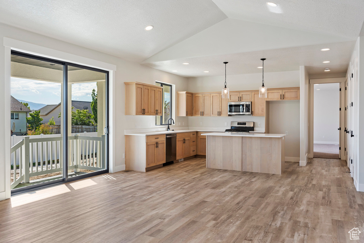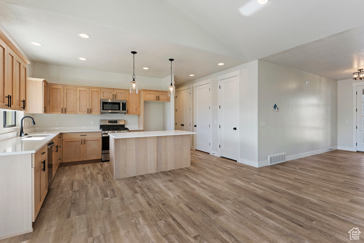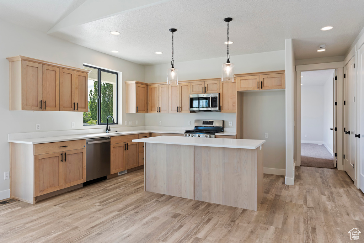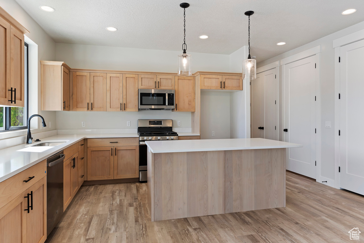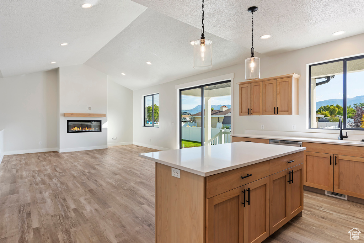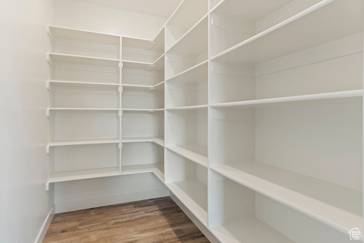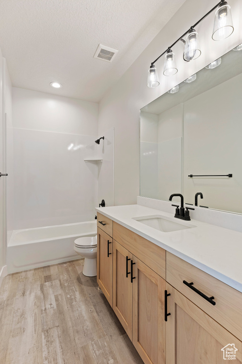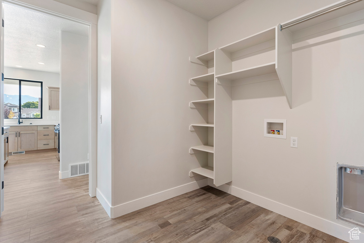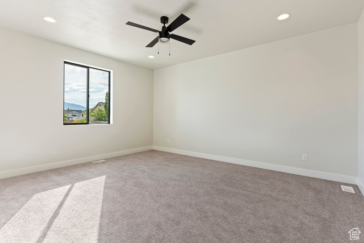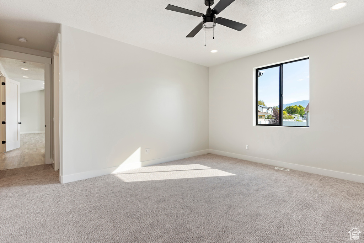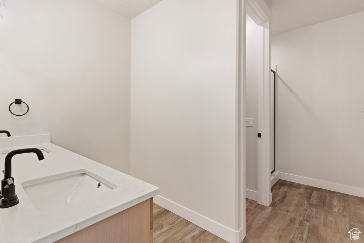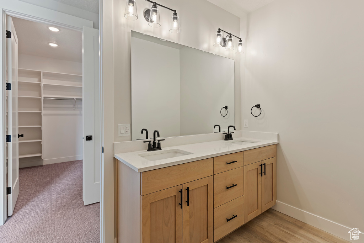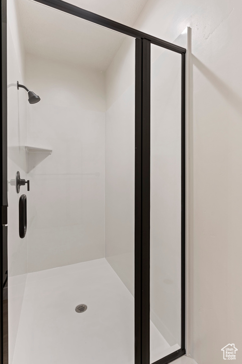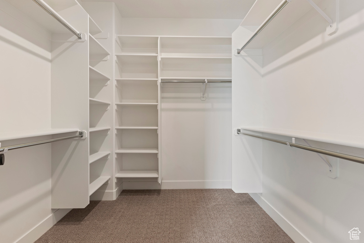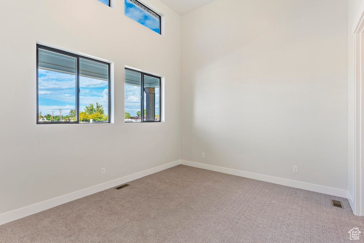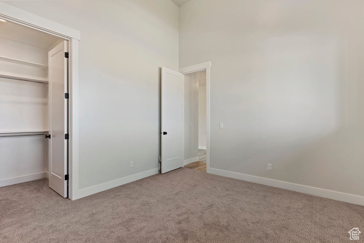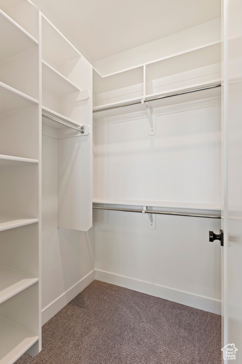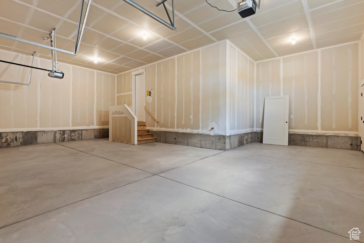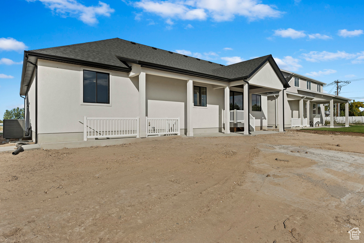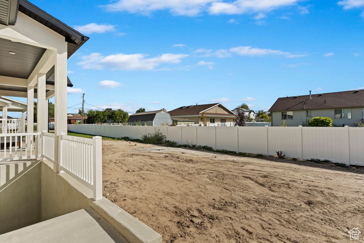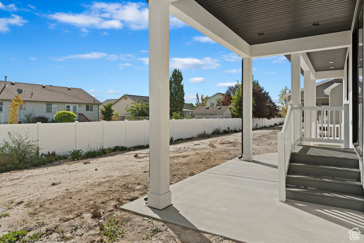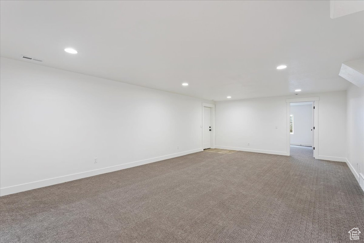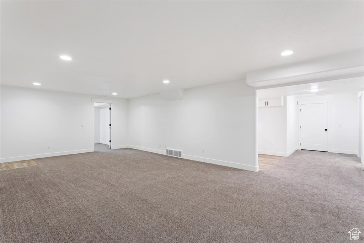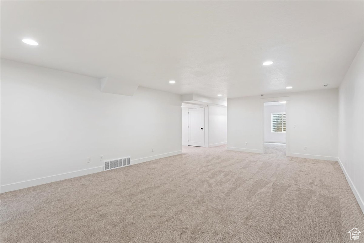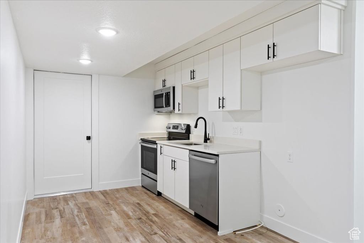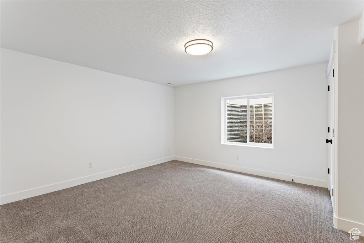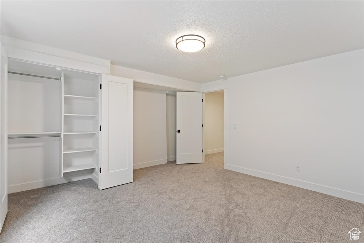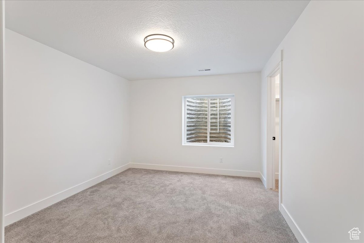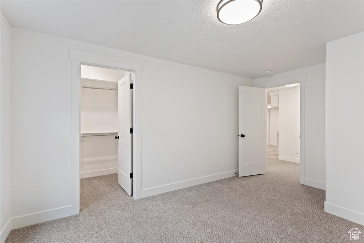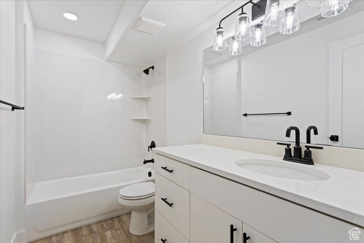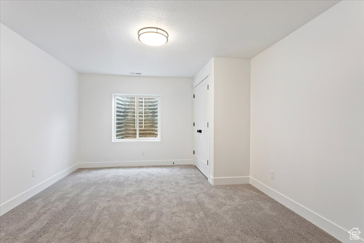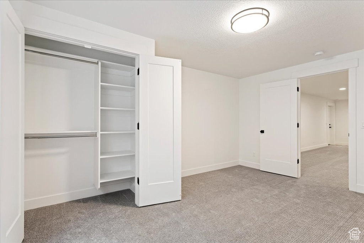Open House Schedule
| Date | Start Time | End Time | Add to Calendar | Open House Type |
|---|---|---|---|---|
| 05/02/2024 | 1:00 pm | 6:00 pm | Create Event | In-Person |
Property Facts
3.99% financing available! Full basement apartment included! Rent out your basement to supplement your mortgage each month. Separate basement entrance, full kitchen and laundry room in the basement. Single level living at it's finest! Remington floorplan with open family room and kitchen concept. Home includes black windows, 3 car garage, covered patio and front yard landscaping. Stylish 4 window front door and quartz countertops throughout.
Property Features
Interior Features Include
- Bath: Master
- Closet: Walk-In
- Disposal
- Vaulted Ceilings
- Floor Coverings: Carpet; Vinyl (LVP)
- Air Conditioning: Central Air; Electric
- Heating: Forced Air
- Basement: (95% finished) Entrance; Full
Exterior Features Include
- Exterior: Basement Entrance; Patio: Covered; Sliding Glass Doors; Walkout
- Lot: Fenced: Part; Sprinkler: Auto-Part
- Landscape: Landscaping: Part
- Roof: Asphalt Shingles
- Exterior: Stone; Stucco; Cement Board
- Garage/Parking:
- Garage Capacity: 3
Inclusions
- Microwave
- Range
Other Features Include
- Amenities:
- Utilities: Gas: Connected; Power: Connected; Sewer: Connected; Sewer: Public; Water: Connected
- Water: Culinary; Secondary
HOA Information:
- $20/Monthly
- Other (See Remarks); Playground
Accessory Dwelling Unit (ADU):
- Attached
- Not Currently Rented
- Approx Sq. Ft.: 1840 sqft
- Beds: 3
- Baths: 1
- Kitchen Included: Yes
- Separate Entrance: Yes
- Separate Water Meter: No
- Separate Gas Meter: No
- Separate Electric Meter: No
Zoning Information
- Zoning:
Rooms Include
- 5 Total Bedrooms
- Floor 1: 2
- Basement 1: 3
- 3 Total Bathrooms
- Floor 1: 1 Full
- Floor 1: 1 Three Qrts
- Basement 1: 1 Full
- Other Rooms:
- Floor 1: 1 Family Rm(s); 1 Kitchen(s); 1 Bar(s); 1 Semiformal Dining Rm(s); 1 Laundry Rm(s);
- Basement 1: 1 Family Rm(s); 1 Kitchen(s); 1 Laundry Rm(s);
Square Feet
- Floor 1: 1678 sq. ft.
- Basement 1: 1840 sq. ft.
- Total: 3518 sq. ft.
Lot Size In Acres
- Acres: 0.17
Buyer's Brokerage Compensation
2% - The listing broker's offer of compensation is made only to participants of UtahRealEstate.com.
Schools
Designated Schools
View School Ratings by Utah Dept. of Education
Nearby Schools
| GreatSchools Rating | School Name | Grades | Distance |
|---|---|---|---|
5 |
Bluff Ridge School Public Preschool, Elementary |
PK | 0.88 mi |
4 |
Syracuse Jr High School Public Middle School |
7-9 | 1.17 mi |
4 |
Syracuse High School Public High School |
10-12 | 1.78 mi |
6 |
Syracuse School Public Preschool, Elementary |
PK | 1.03 mi |
NR |
Evevations Academy Private Middle School, High School |
8-12 | 1.11 mi |
5 |
Cook School Public Preschool, Elementary |
PK | 1.19 mi |
7 |
Syracuse Arts Academy Charter Elementary, Middle School |
K-9 | 1.62 mi |
6 |
Legacy Jr High School Public Middle School |
7-9 | 1.70 mi |
4 |
Antelope School Public Preschool, Elementary |
PK | 1.80 mi |
7 |
Sand Springs School Public Elementary |
K-6 | 1.89 mi |
6 |
Syracuse Arts Academy - North Charter Elementary |
K-6 | 1.94 mi |
6 |
Buffalo Point School Public Preschool, Elementary |
PK | 2.26 mi |
NR |
Bravo Arts Academy Private Preschool, Elementary |
PK-K | 2.52 mi |
NR |
Mills Montessori School Private Elementary |
K-3 | 2.57 mi |
6 |
Sunburst School Public Elementary |
K-6 | 2.68 mi |
Nearby Schools data provided by GreatSchools.
For information about radon testing for homes in the state of Utah click here.
This 5 bedroom, 3 bathroom home is located at 2741 S Allison Way #103 in Syracuse, UT. Built in 2023, the house sits on a 0.17 acre lot of land and is currently for sale at $787,900. This home is located in Davis County and schools near this property include Cook Elementary School, Legacy Middle School, Clearfield High School and is located in the Davis School District.
Search more homes for sale in Syracuse, UT.
Listing Broker

RE/MAX Associates (Layton)
579 Heritage Park Blvd.
Ste 201
Layton, UT 84041
801-774-1600
