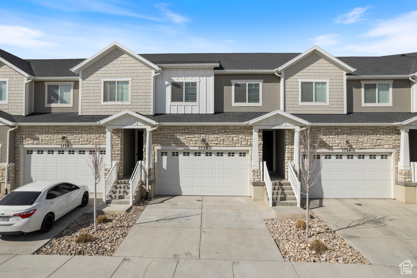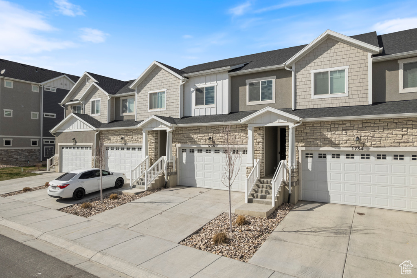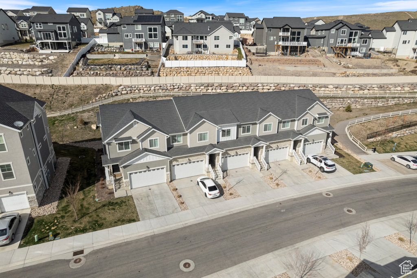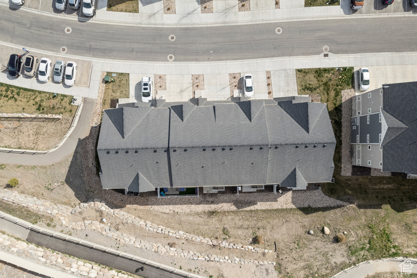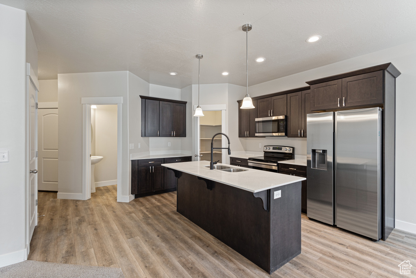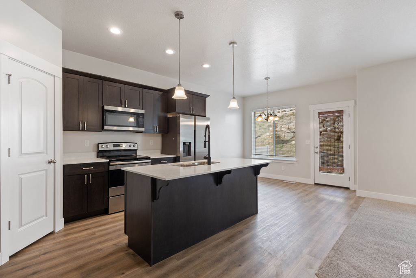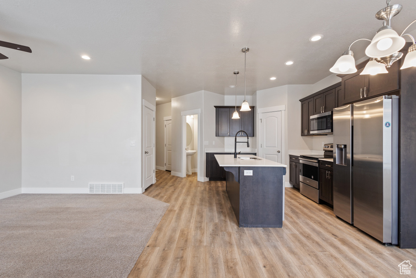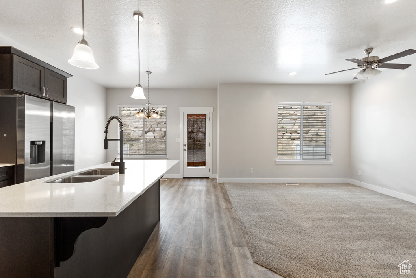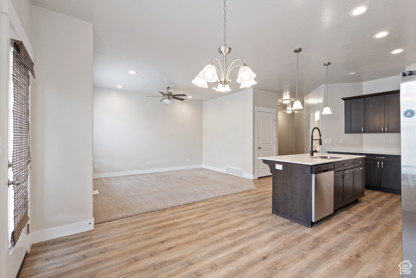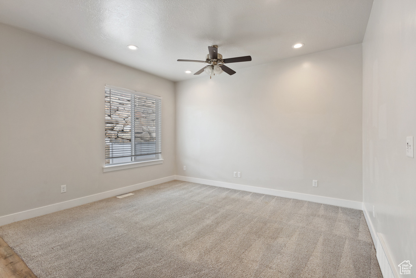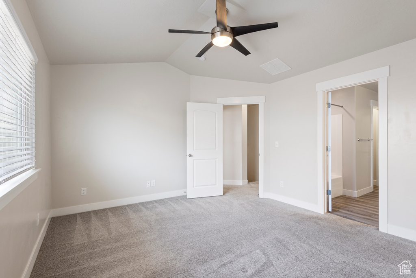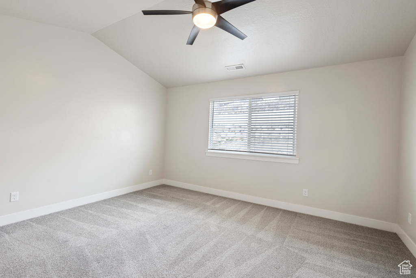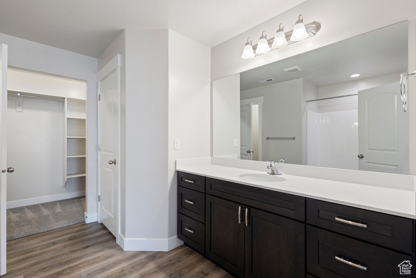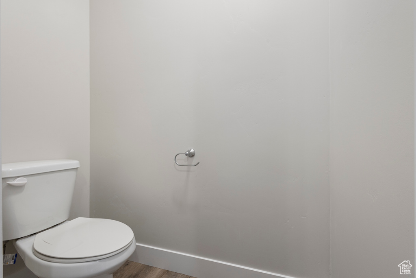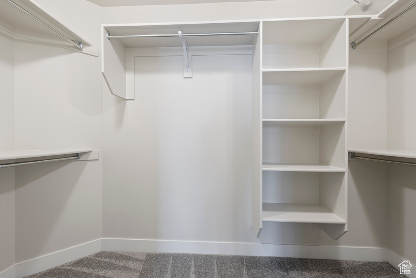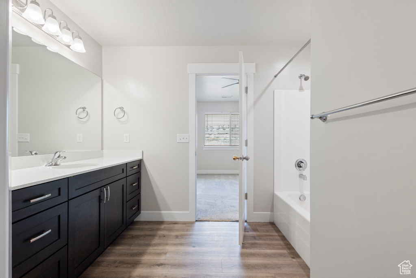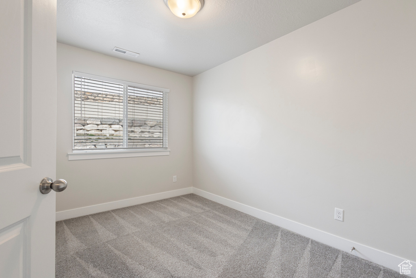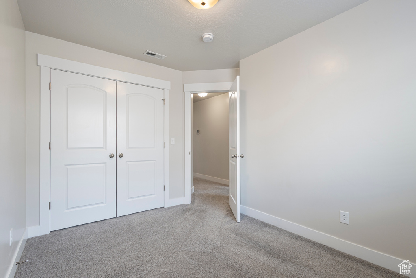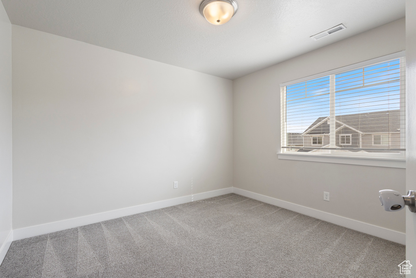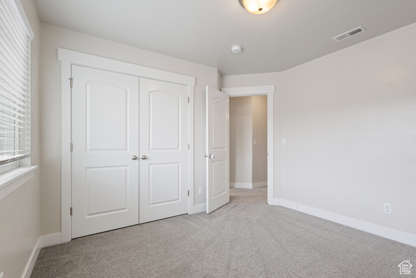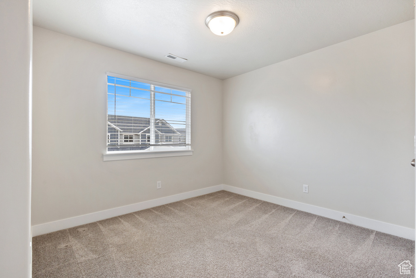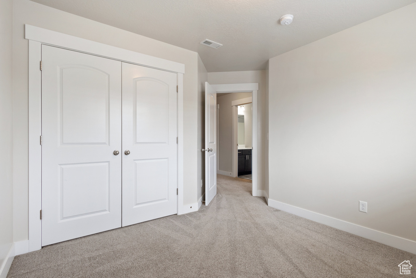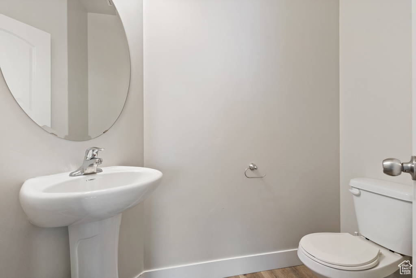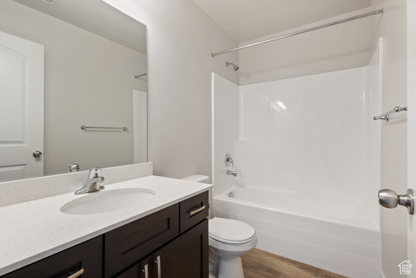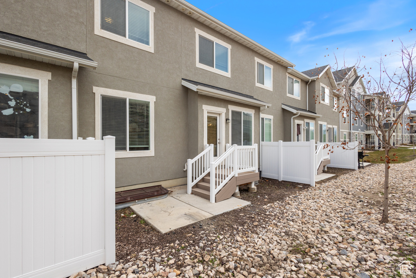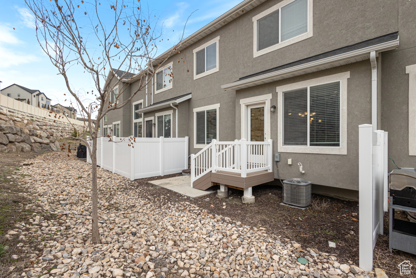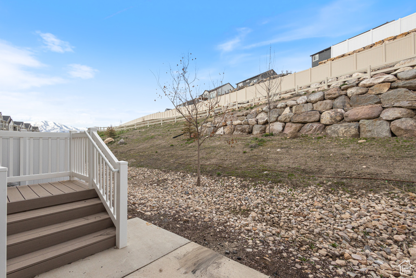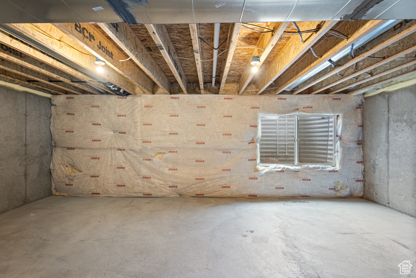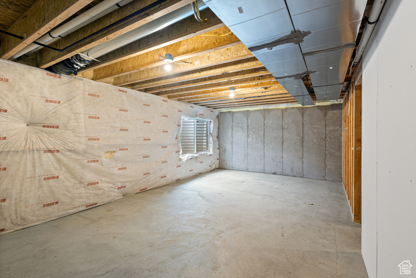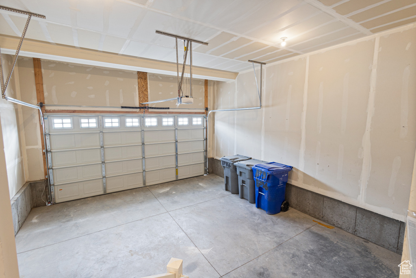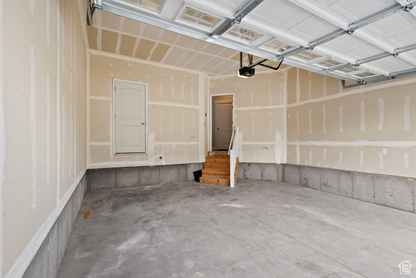Open House Schedule
| Date | Start Time | End Time | Add to Calendar | Open House Type |
|---|---|---|---|---|
| 04/27/2024 | 4:00 pm | 6:00 pm | Create Event | In-Person |
Property Facts
Don't miss out on this ASSUMABLE FHA LOAN. Assume this loan at a 4.5% interest rate and monthly payment of $2600 a month plus HOA. Discover this charming 4-bedroom townhome offering abundant natural light and modern comforts. Featuring spacious bedrooms with ample sunlight, an open-concept living area ideal for entertaining and a large kitchen with updated appliances. The master suite has a vaulted ceiling and an oversized bathroom and closet. Enjoy a swimming pool and clubhouse right out your front door along with playgrounds and walking trails in your backyard. The basement is unfinished and ready to make your own. Contact for a showing today! Buyer is advised to obtain an independent measurement.
Property Features
Interior Features Include
- Bath: Master
- Closet: Walk-In
- Dishwasher, Built-In
- Disposal
- Range/Oven: Free Stdng.
- Floor Coverings: Carpet; Laminate; Tile
- Window Coverings: Blinds
- Air Conditioning: Central Air; Electric
- Heating: Gas: Central; >= 95% efficiency
- Basement: (10% finished) Full
Exterior Features Include
- Exterior: Double Pane Windows
- Lot: Curb & Gutter; Fenced: Part; Road: Paved; Sidewalks; Sprinkler: Auto-Full
- Landscape: Landscaping: Full
- Roof: Asphalt Shingles
- Exterior: Stone; Stucco
- Patio/Deck: 1 Patio
- Garage/Parking: Attached; Extra Height
- Garage Capacity: 2
Inclusions
- Microwave
- Range
Other Features Include
- Amenities: Clubhouse; Electric Dryer Hookup; Park/Playground; Swimming Pool
- Utilities: Gas: Connected; Power: Connected; Sewer: Connected; Water: Connected
- Water: Culinary
- Community Pool
HOA Information:
- $132/Monthly
- Transfer Fee: $600
- Club House; Playground; Pool
Zoning Information
- Zoning: RES
Rooms Include
- 4 Total Bedrooms
- Floor 2: 4
- 3 Total Bathrooms
- Floor 2: 2 Full
- Floor 1: 1 Half
- Other Rooms:
- Floor 2: 1 Laundry Rm(s);
- Floor 1: 1 Family Rm(s); 1 Kitchen(s);
Square Feet
- Floor 2: 977 sq. ft.
- Floor 1: 703 sq. ft.
- Basement 1: 672 sq. ft.
- Total: 2352 sq. ft.
Lot Size In Acres
- Acres: 0.03
Buyer's Brokerage Compensation
2.5% - The listing broker's offer of compensation is made only to participants of UtahRealEstate.com.
Schools
Designated Schools
View School Ratings by Utah Dept. of Education
Nearby Schools
| GreatSchools Rating | School Name | Grades | Distance |
|---|---|---|---|
6 |
Pony Express School Public Preschool, Elementary |
PK | 0.72 mi |
6 |
Vista Heights Middle School Public Middle School, High School |
7-10 | 1.69 mi |
6 |
Westlake High School Public High School |
10-12 | 1.95 mi |
6 |
Brookhaven School Public Preschool, Elementary, Middle School, High School |
PK | 1.10 mi |
7 |
Silver Lake Elementary Public Preschool, Elementary |
PK | 1.17 mi |
3 |
Rockwell Charter High School Charter Middle School, High School |
7-12 | 1.26 mi |
6 |
Thunder Ridge Elementary Public Preschool, Elementary |
PK | 1.33 mi |
8 |
Ranches Academy Charter Elementary |
K-6 | 1.62 mi |
7 |
Lakeview Academy Charter Elementary, Middle School |
K-9 | 1.65 mi |
NR |
New Haven School Private Middle School, High School |
8-12 | 2.02 mi |
6 |
Black Ridge School Public Preschool, Elementary |
PK | 2.04 mi |
6 |
Hidden Hollow School Public Preschool, Elementary |
PK | 2.11 mi |
7 |
Harvest School Public Preschool, Elementary |
PK | 2.27 mi |
8 |
Riverview School Public Preschool, Elementary |
PK | 2.43 mi |
7 |
Lake Mountain Middle Public Middle School |
7-9 | 2.58 mi |
Nearby Schools data provided by GreatSchools.
For information about radon testing for homes in the state of Utah click here.
This 4 bedroom, 3 bathroom home is located at 1736 W Eaglewood Dr in Saratoga Springs, UT. Built in 2020, the house sits on a 0.03 acre lot of land and is currently for sale at $450,000. This home is located in Utah County and schools near this property include Thunder Ridge Elementary School, Vista Heights Middle School, Westlake High School and is located in the Alpine School District.
Search more homes for sale in Saratoga Springs, UT.
Contact Agent

Listing Broker
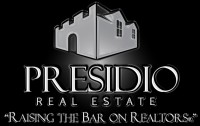
Presidio Real Estate
2100 W. Pleasant Grove Blvd. Unit 160
Pleasant Grove, UT 84062
801-251-6683
