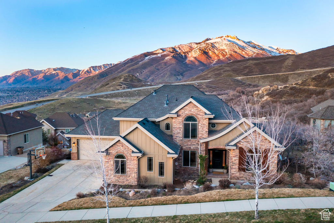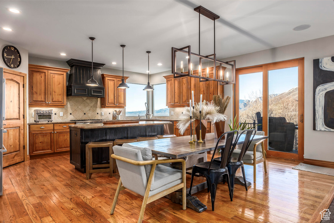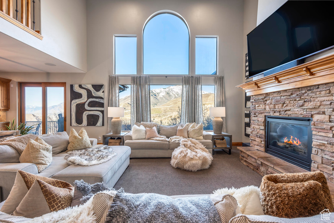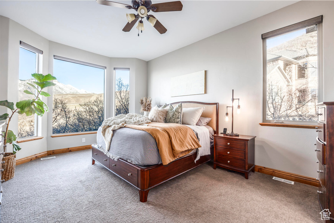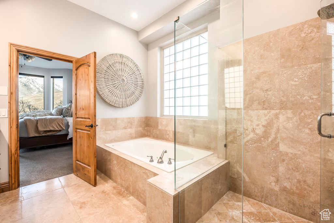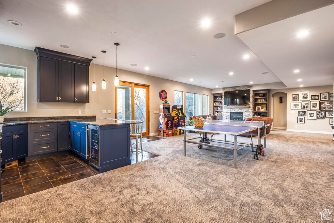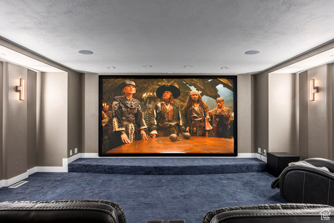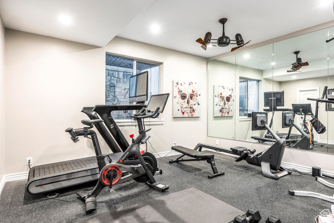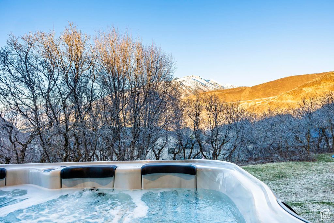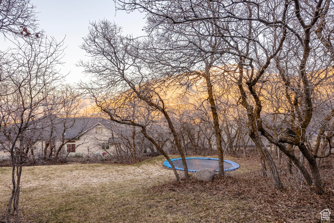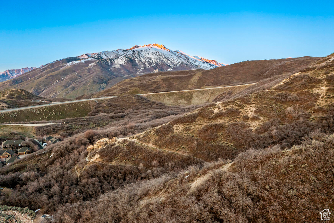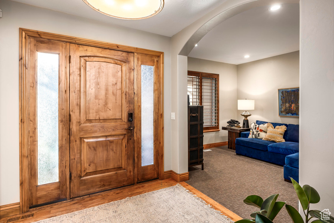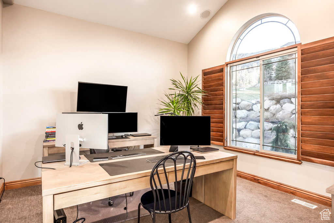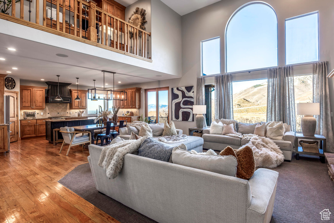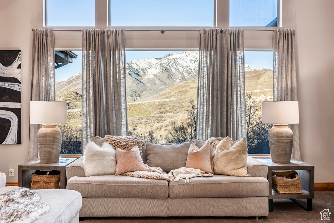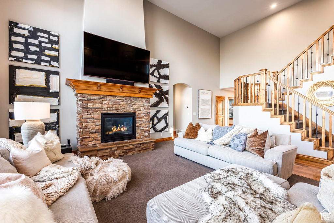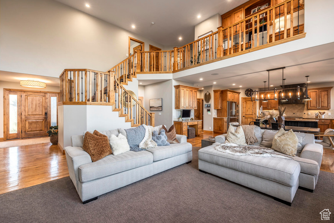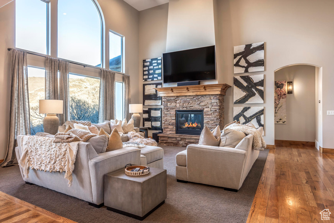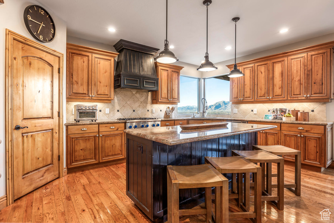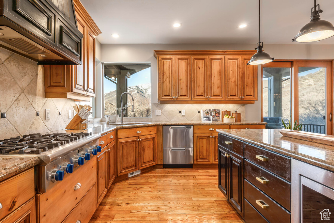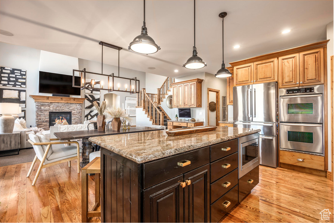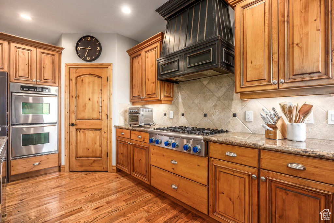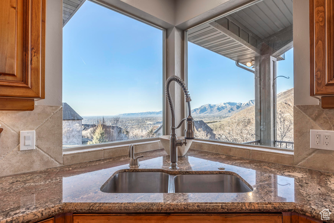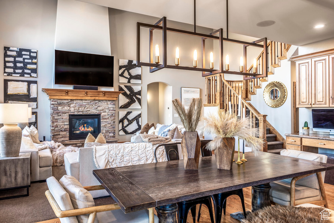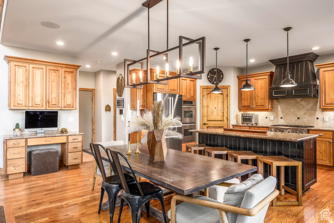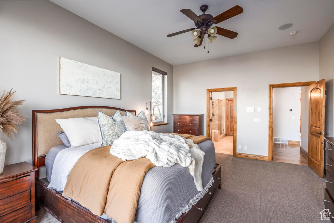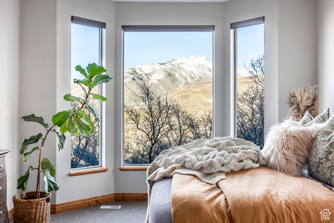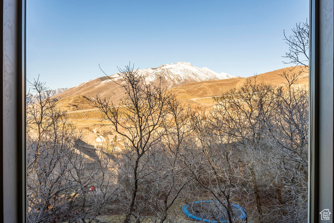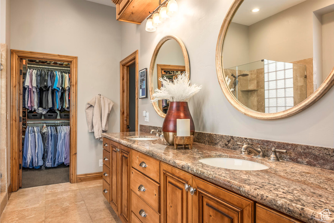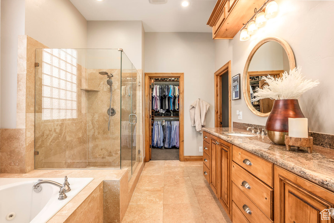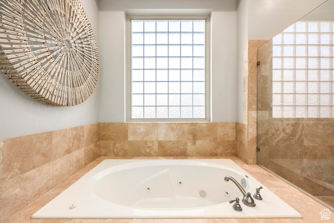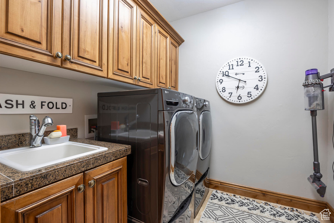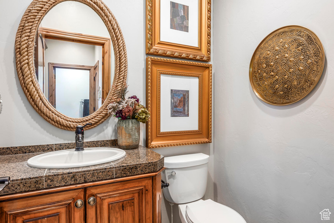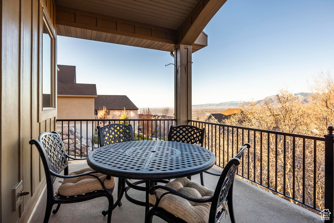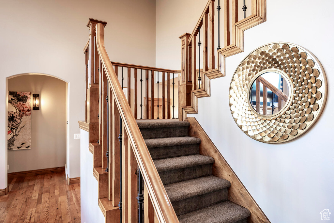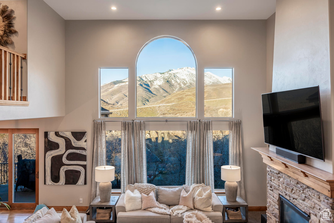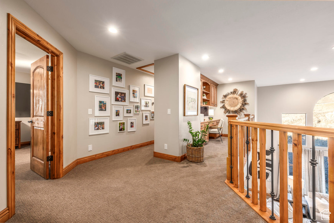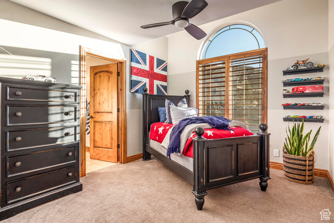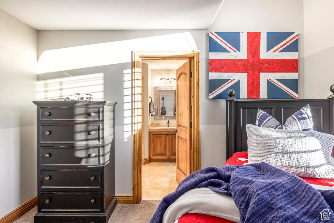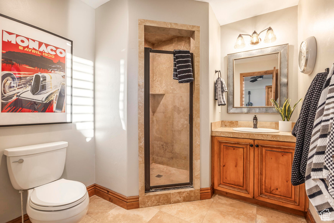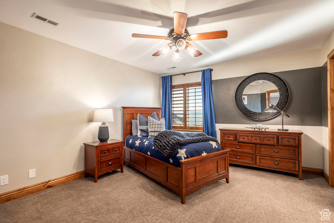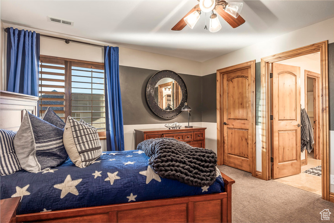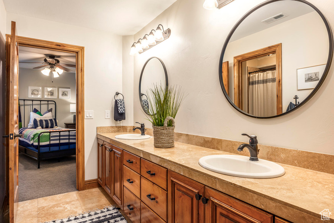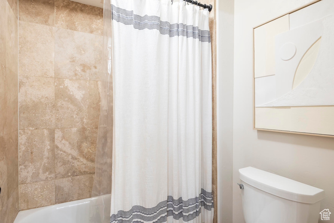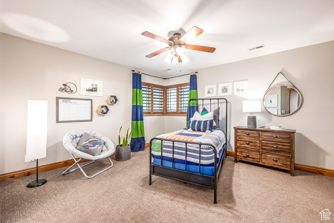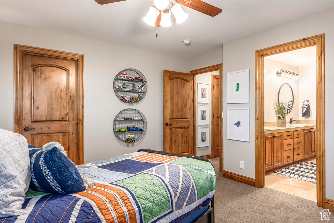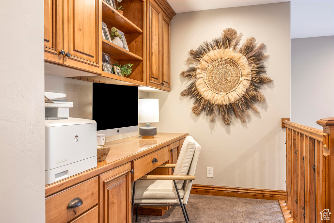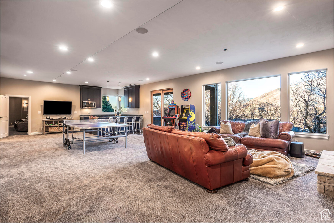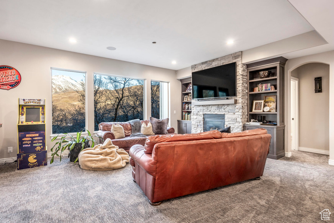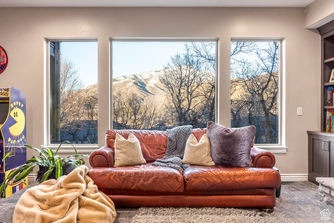Property Facts
***Back on the market. Buyers had problems getting financing, even after being pre-aproved and a RELO*** Enjoy some of the best views in the valley from the moment you walk in the front door and everywhere you look in this beautiful 2-Story home, located half-way up the mountain and next to Draper's Corner Canyon Trail System. This fantastic home features main floor living with a gourmet kitchen, huge master suite, a large home office, a big family room that is open to the 2nd story, a covered deck and an extra-large 4-car garage. The garage features lots of storage with built-in organization system. Upstairs you will find 3 bedrooms, 2 bathrooms and a desk space, perfect for another office or for doing homework. In the basement, you will find 2 more bedrooms (one of which is being used as a home gym), a second kitchen, a family room and a big home theater, featuring Dolby Atmos 11.2 with a 165" screen and a 4K projector that will rival any theater in the valley. Step outside to the 600 gallon Bullfrog Hot Tub on the covered patio with views of the valley and the mountains and enjoy a feeling of privacy and a sense that you have the mountain all to yourself. The backyard is flat and would be perfect for a large pool and pool house.
Property Features
Interior Features Include
- Alarm: Fire
- Alarm: Security
- Bar: Wet
- Basement Apartment
- Bath: Master
- Bath: Sep. Tub/Shower
- Central Vacuum
- Closet: Walk-In
- Den/Office
- Dishwasher, Built-In
- Disposal
- Great Room
- Jetted Tub
- Kitchen: Second
- Kitchen: Updated
- Mother-in-Law Apt.
- Oven: Double
- Oven: Wall
- Range: Gas
- Vaulted Ceilings
- Instantaneous Hot Water
- Low VOC Finishes
- Granite Countertops
- Theater Room
- Video Door Bell(s)
- Video Camera(s)
- Smart Thermostat(s)
- Floor Coverings: Carpet; Hardwood; Tile; Travertine
- Window Coverings: Full; Plantation Shutters; Shades
- Air Conditioning: Central Air; Electric
- Heating: Forced Air; Gas: Central
- Basement: (95% finished) Daylight; Entrance; Full; Walkout
Exterior Features Include
- Exterior: Basement Entrance; Bay Box Windows; Deck; Covered; Double Pane Windows; Entry (Foyer); Patio: Covered; Sliding Glass Doors; Walkout; Fixed Programmable Lighting System
- Lot: Curb & Gutter; Road: Paved; Secluded Yard; Sidewalks; Sprinkler: Auto-Full; Terrain: Grad Slope; View: Mountain; Wooded; Drip Irrigation: Auto-Part; Private
- Landscape: Landscaping: Full; Mature Trees; Scrub Oak; Terraced Yard
- Roof: Asphalt Shingles
- Exterior: Brick; Stone
- Patio/Deck: 1 Patio 1 Deck
- Garage/Parking: Built-In; Extra Height; Extra Width; Opener; Storage Above; Extra Length
- Garage Capacity: 4
Inclusions
- Alarm System
- Basketball Standard
- Ceiling Fan
- Dryer
- Hot Tub
- Microwave
- Range
- Range Hood
- Refrigerator
- Satellite Dish
- Washer
- Window Coverings
- Projector
- Trampoline
- Video Door Bell(s)
- Video Camera(s)
- Smart Thermostat(s)
Other Features Include
- Amenities: Cable Tv Wired; Electric Dryer Hookup; Exercise Room; Gas Dryer Hookup; Home Warranty
- Utilities: Gas: Connected; Power: Connected; Sewer: Connected; Sewer: Public; Water: Connected
- Water: Culinary
- Spa
HOA Information:
- $20/Monthly
Zoning Information
- Zoning: 1115
Special Owner Type:
- Agent Owned
Rooms Include
- 6 Total Bedrooms
- Floor 2: 3
- Floor 1: 1
- Basement 1: 2
- 7 Total Bathrooms
- Floor 2: 1 Full
- Floor 2: 1 Three Qrts
- Floor 1: 1 Full
- Floor 1: 1 Half
- Basement 1: 1 Full
- Basement 1: 1 Three Qrts
- Basement 1: 1 Half
- Other Rooms:
- Floor 1: 1 Family Rm(s); 1 Den(s);; 1 Formal Living Rm(s); 1 Kitchen(s); 1 Bar(s); 1 Semiformal Dining Rm(s); 1 Laundry Rm(s);
- Basement 1: 1 Family Rm(s); 1 Kitchen(s); 1 Formal Dining Rm(s); 1 Laundry Rm(s);
Square Feet
- Floor 2: 1142 sq. ft.
- Floor 1: 2216 sq. ft.
- Basement 1: 2741 sq. ft.
- Total: 6099 sq. ft.
Lot Size In Acres
- Acres: 0.37
Buyer's Brokerage Compensation
3% - The listing broker's offer of compensation is made only to participants of UtahRealEstate.com.
Schools
Designated Schools
View School Ratings by Utah Dept. of Education
Nearby Schools
| GreatSchools Rating | School Name | Grades | Distance |
|---|---|---|---|
7 |
Oak Hollow School Public Elementary |
K-5 | 0.91 mi |
8 |
Draper Park Middle School Public Middle School |
6-8 | 1.64 mi |
NR |
South Park Academy Public High School |
12 | 2.38 mi |
NR |
Pine Ridge Academy At Youth Care Of Utah Private Middle School, High School |
7-12 | 1.07 mi |
NR |
Pine Ridge Academy Private Elementary, Middle School, High School |
5-12 | 1.07 mi |
NR |
Summit Academy Preschool, Elementary, Middle School |
1.58 mi | |
7 |
Summit Academy - Draper Campus Charter Elementary, Middle School |
K-8 | 1.58 mi |
NR |
Willow Springs Elementary School Public Elementary |
K-5 | 1.87 mi |
7 |
Corner Canyon High Public Middle School, High School |
8-12 | 2.08 mi |
5 |
Draper Elementary School Public Elementary |
K-5 | 2.08 mi |
8 |
Channing Hall Charter Elementary, Middle School |
K-8 | 2.11 mi |
6 |
Belmont School Public Preschool, Elementary, Middle School, High School |
PK | 2.58 mi |
NR |
Alpha Beta Child's Success Private Preschool, Elementary |
PK | 2.71 mi |
6 |
Sprucewood School Public Elementary |
K-5 | 2.78 mi |
4 |
Ignite Entrepreneurship Academy Charter Elementary, Middle School, High School |
K-12 | 2.78 mi |
Nearby Schools data provided by GreatSchools.
For information about radon testing for homes in the state of Utah click here.
This 6 bedroom, 7 bathroom home is located at 14747 S Maple Park Ct in Draper, UT. Built in 2005, the house sits on a 0.37 acre lot of land and is currently for sale at $1,650,000. This home is located in Salt Lake County and schools near this property include Oak Hollow Elementary School, Draper Park Middle School, Corner Canyon High School and is located in the Canyons School District.
Search more homes for sale in Draper, UT.
Contact Agent

Listing Broker
13693 South 200 West
Ste #100
Draper, UT 84020
801-467-2100
