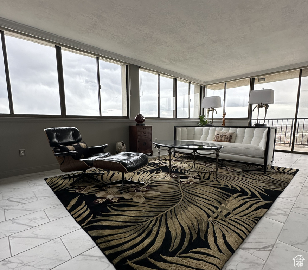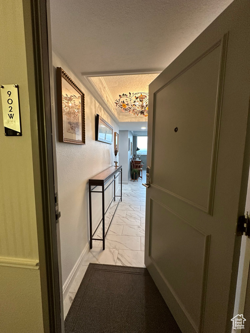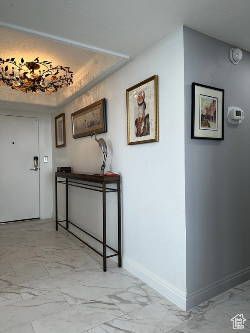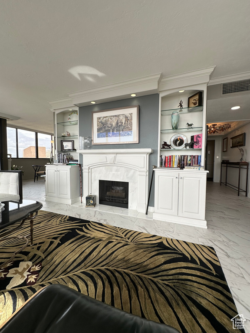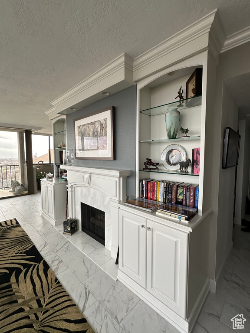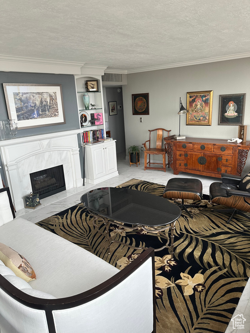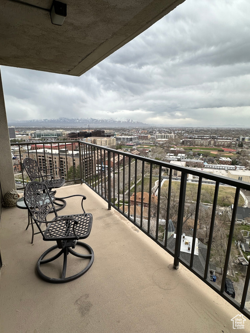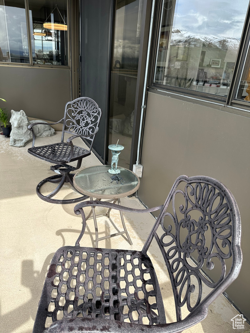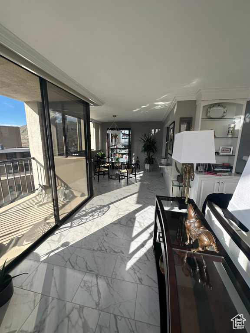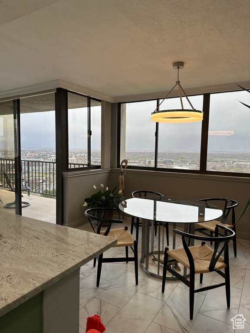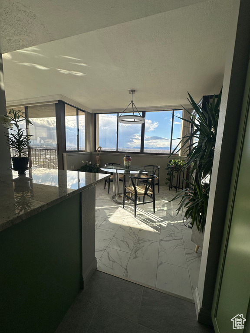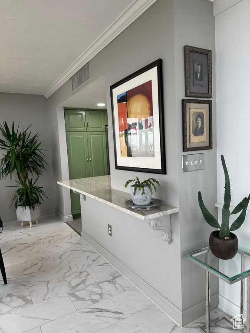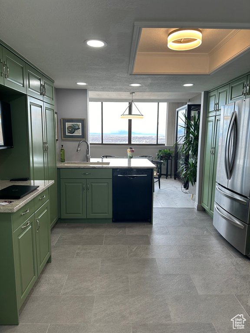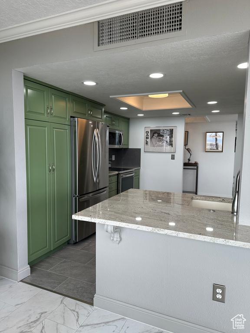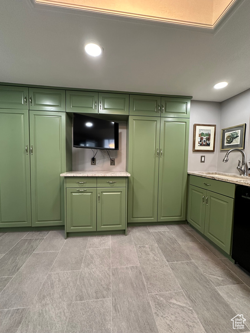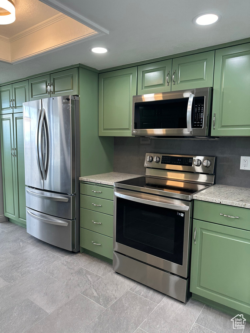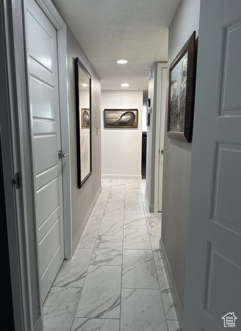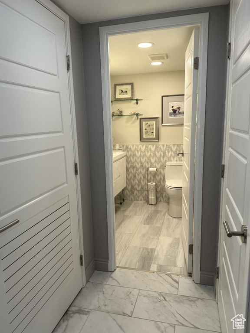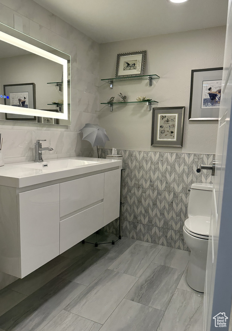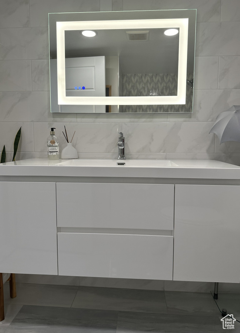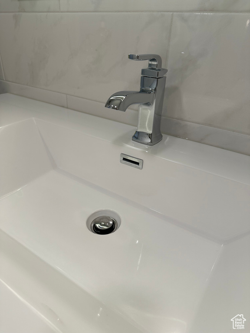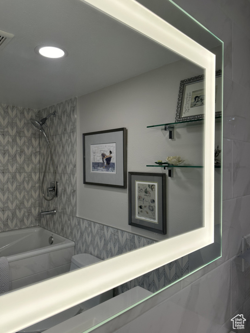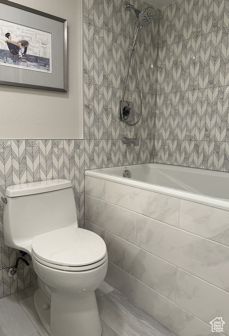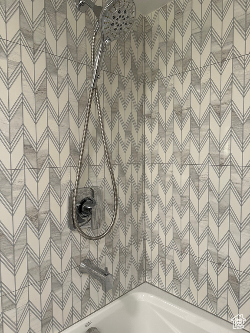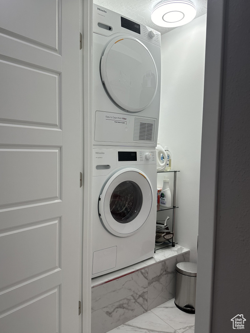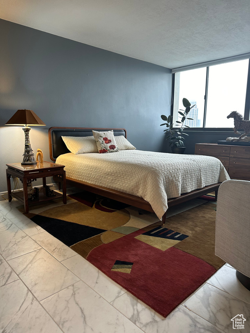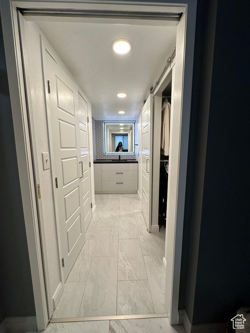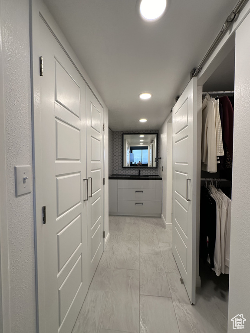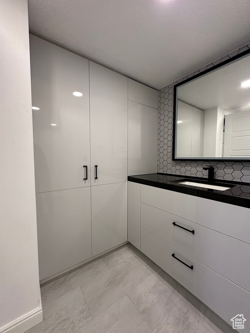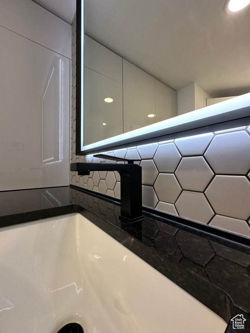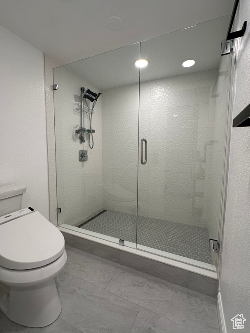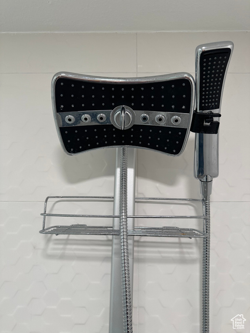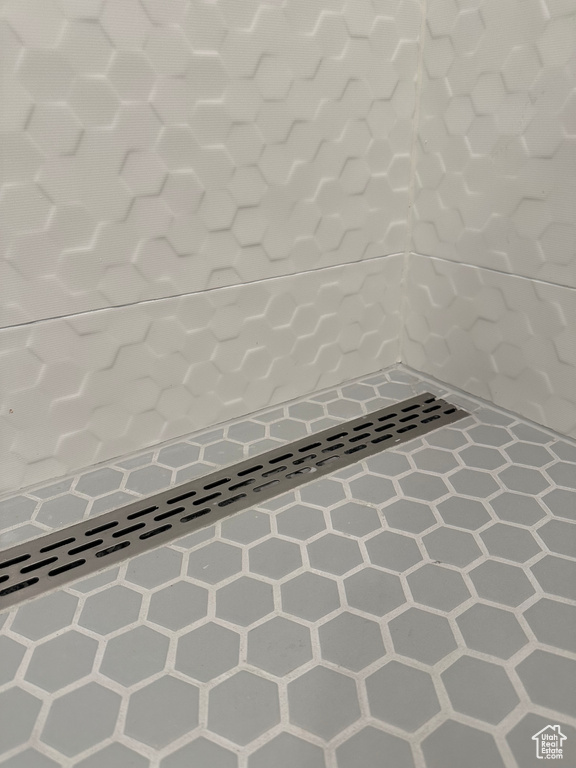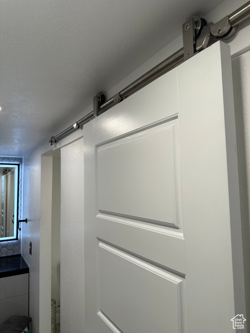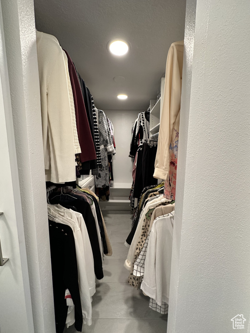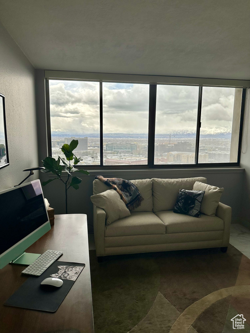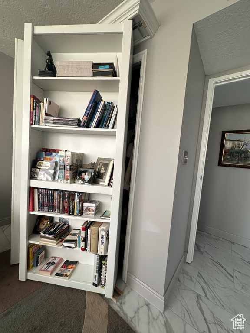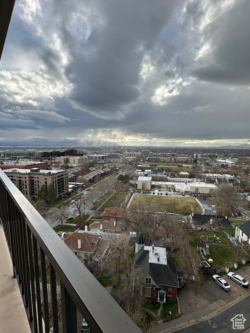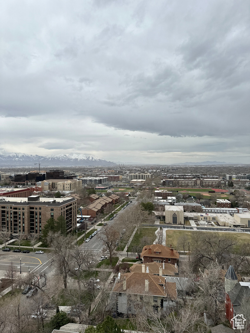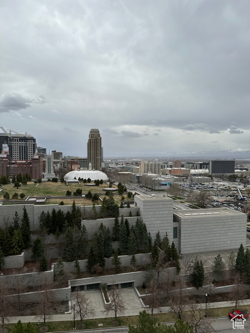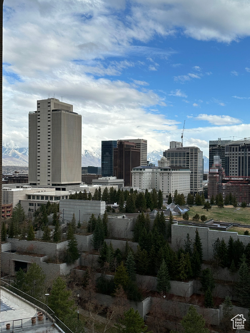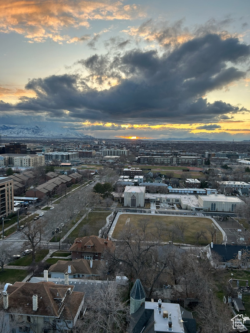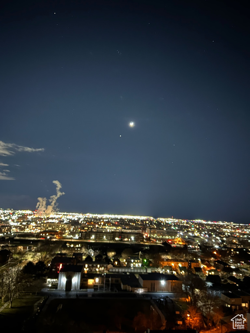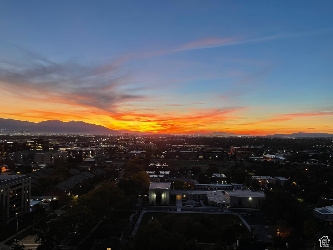Property Facts
Watch the weather, coming and going! Stunning view of Oquirrh Mountains and front-row seat for jaw-dropping sunsets over the Great Salt Lake, and overlooking Salt Lake City to the Utah County line. Happy to be above the "inversion." This perfectly located 9th floor corner unit has full-view, all-around windows as well as west and south facing balcony. You can even see snow on the Wasatch mountains! Walk one block south to Temple Square, four blocks to Abravanel Hall, Ballet West or to Eccles, the Delta Center, or to City Creek Park. Two blocks north is the State Capitol in the Marmalade/Capitol Hill districts with a new Library on 300 West. From your location a short 30-minute drive will have you in Park City or other major ski venues. Remodeled and updated with form and function in mind. Entire condo has Dal-Tile installed throughout on floors and showers. New LG refrigerator, range, and microwave. Across from a unique in-unit laundry room is a custom-built door enclosing the furnace/air blower. Owner divided a former closet to install laundry room, Miele washer and no-vent dryer. Total renovation of primary bath with frameless glass shower, custom built vanity w/high-end black quartz top, premium MIRLUX high-gloss cabinet panels, which have soft-close drawers and full height storage. Frameless LED anti-fog dimmable bathroom vanity mirrors. Two closets! One is a walk-in hanging organized space across from a 64" wide double-door shelved closet. Lots of storage! Total renovation of second bath includes all new fixtures, plumbing, specialty LED vanity lighting, soaking tub/with shower head. Electrical box rewired and tested as part of renovation; clearly labeled. Water shut-off's installed to control each bathroom and kitchen areas. Large, individual secure storage located near parking spaces on B level. Seller owns two parking spaces, one stall and condo are covered by HOA fee $732.68; second parking space has separate tax id and is assessed an additional $76.91 by HOA. *Owner will negotiate sale of second parking space to buyer. Garage spaces are renting for as high as $300 monthly. Square footage figures are provided as a courtesy estimate only and were obtained from previous MLS . Buyer is advised to obtain an independent measurement.
Property Features
Interior Features Include
- Bath: Master
- Bath: Sep. Tub/Shower
- Closet: Walk-In
- Dishwasher, Built-In
- Disposal
- Kitchen: Updated
- Range: Gas
- Range/Oven: Built-In
- Granite Countertops
- Floor Coverings: Tile
- Window Coverings: Blinds; Full
- Air Conditioning: Central Air; Electric
- Heating: Gas: Central; >= 95% efficiency
- Basement: (0% finished) None/Crawl Space
Exterior Features Include
- Exterior: Balcony; Entry (Foyer); Outdoor Lighting; Patio: Covered; Secured Building; Secured Parking; Sliding Glass Doors; Patio: Open
- Lot: Curb & Gutter; Road: Paved; Sidewalks; Sprinkler: Auto-Full; Terrain, Flat; View: Lake; View: Valley
- Landscape: Landscaping: Full; Mature Trees
- Roof: Flat; Membrane
- Exterior: Brick; Concrete; Stone
- Patio/Deck: 1 Deck
- Garage/Parking: Built-In; Opener; Parking: Covered
- Garage Capacity: 0
Inclusions
- Fireplace Insert
- Microwave
- Range
- Range Hood
- Refrigerator
- Window Coverings
Other Features Include
- Amenities: Cable Tv Available; Exercise Room; Gated Community; Sauna/Steam Room; Swimming Pool
- Utilities: Gas: Connected; Power: Connected; Sewer: Connected; Sewer: Public; Water: Connected
- Water: Culinary
- Pool
- Community Pool
- Maintenance Free
HOA Information:
- $733/Monthly
- Transfer Fee: $350
- Cable TV Paid; Club House; Controlled Access; Gas Paid; Gated; Gym Room; Insurance Paid; Maintenance Paid; On Site Security; On Site Property Mgmt; Pets Not Permitted; Pool; Sauna; Sewer Paid; Snow Removal; Storage Area; Trash Paid; Water Paid
Zoning Information
- Zoning: 5905
Rooms Include
- 2 Total Bedrooms
- Floor 1: 2
- 2 Total Bathrooms
- Floor 1: 1 Full
- Floor 1: 1 Three Qrts
- Other Rooms:
- Floor 1: 1 Family Rm(s); 1 Bar(s); 1 Semiformal Dining Rm(s); 1 Laundry Rm(s);
Square Feet
- Floor 1: 1385 sq. ft.
- Total: 1385 sq. ft.
Lot Size In Acres
- Acres: 0.01
Buyer's Brokerage Compensation
2.5% - The listing broker's offer of compensation is made only to participants of UtahRealEstate.com.
Schools
Designated Schools
View School Ratings by Utah Dept. of Education
Nearby Schools
| GreatSchools Rating | School Name | Grades | Distance |
|---|---|---|---|
NR |
Washington School Public Preschool, Elementary |
PK | 0.36 mi |
5 |
West High School Public Middle School, High School |
7-12 | 0.51 mi |
NR |
Salt Lake Technology Center Public High School |
9-12 | 2.18 mi |
NR |
Madeleine Choir School Private Preschool, Elementary, Middle School |
PK-8 | 0.54 mi |
NR |
Open Classroom Charter Elementary, Middle School |
K-8 | 0.78 mi |
NR |
Salt Lake District Preschool, Elementary, Middle School, High School |
0.87 mi | |
NR |
Salt Lake Virtual School Public Middle School, High School |
7-12 | 0.87 mi |
NR |
K12 International Academy Private Elementary, Middle School, High School |
K-12 | 1.01 mi |
NR |
The Keystone School Private Middle School, High School |
6-12 | 1.01 mi |
6 |
City Academy Charter Middle School, High School |
7-12 | 1.09 mi |
3 |
Jackson School Public Preschool, Elementary |
PK | 1.16 mi |
NR |
Odyssey House Childrens Services (YIC) Public Middle School, High School |
7-12 | 1.17 mi |
NR |
Miss Billies Kids Kampus Private Preschool, Elementary |
PK-K | 1.26 mi |
3 |
Salt Lake Center for Science Education Bryant Public Middle School |
7-8 | 1.33 mi |
8 |
Salt Lake Arts Academy Charter Elementary, Middle School |
5-8 | 1.35 mi |
Nearby Schools data provided by GreatSchools.
For information about radon testing for homes in the state of Utah click here.
This 2 bedroom, 2 bathroom home is located at 241 N Vine St #902W in Salt Lake City, UT. Built in 1976, the house sits on a 0.01 acre lot of land and is currently for sale at $624,000. This home is located in Salt Lake County and schools near this property include Washington Elementary School, Bryant Middle School, West High School and is located in the Salt Lake School District.
Search more homes for sale in Salt Lake City, UT.
Contact Agent

Listing Broker

Utah Real Estate PC
2130 Willow Park Lane
Cottonwood Heights, UT 84093
801-673-3333
