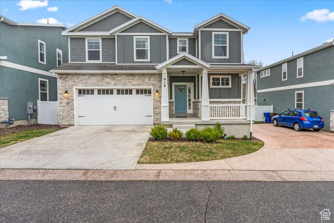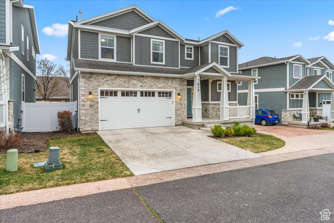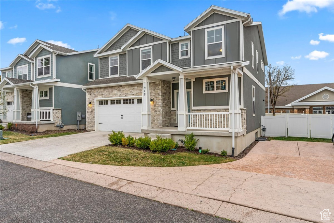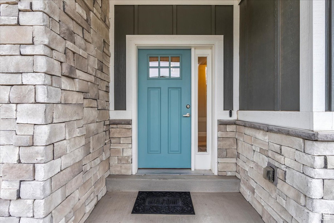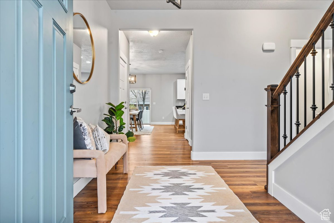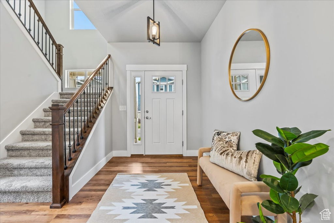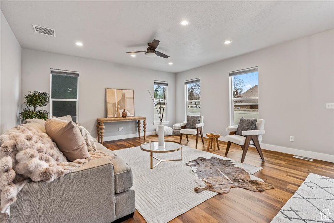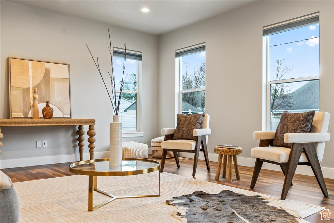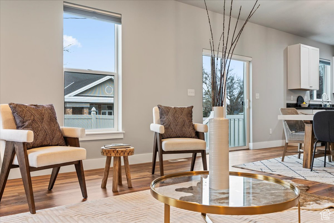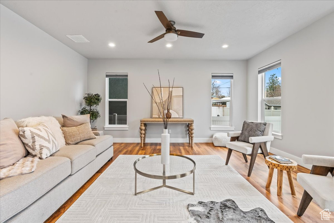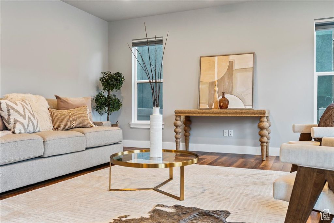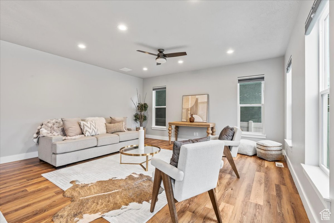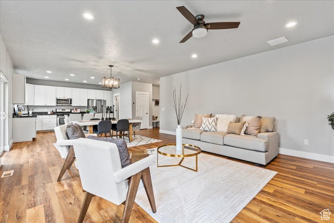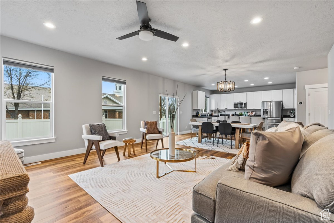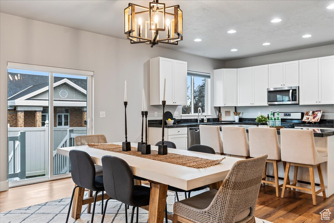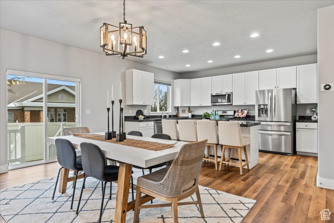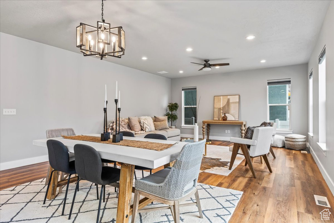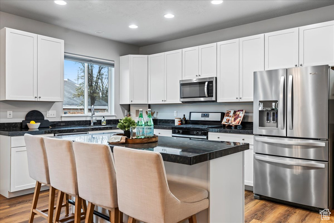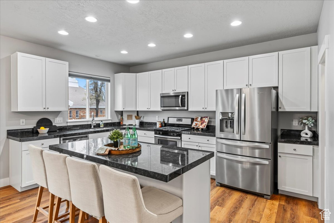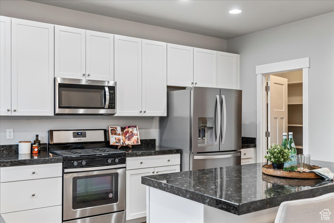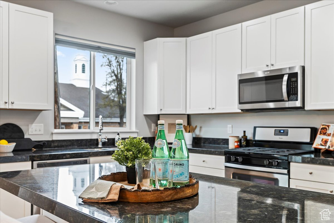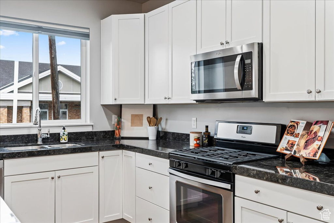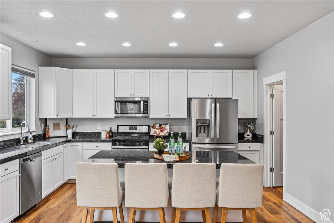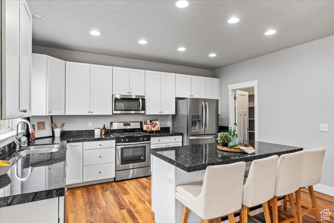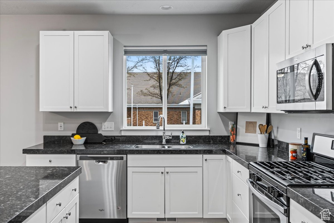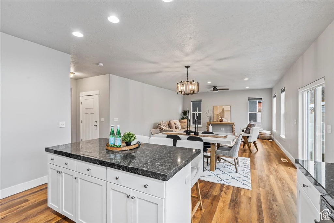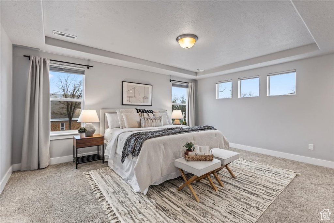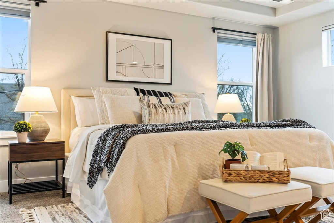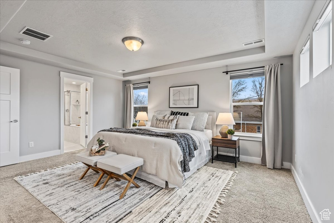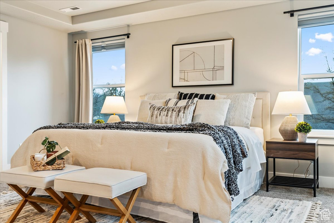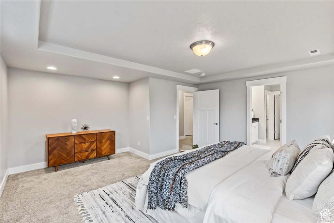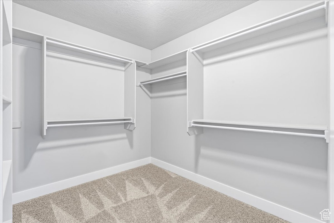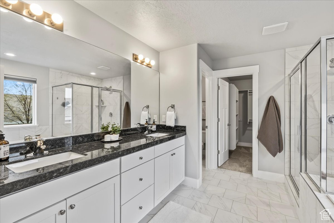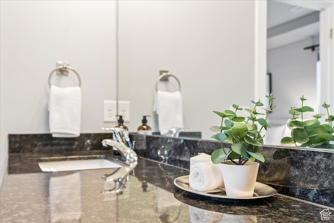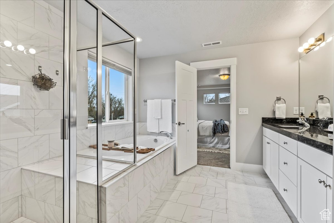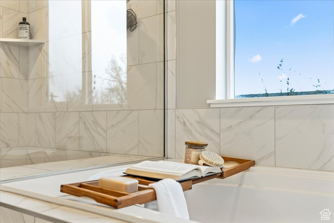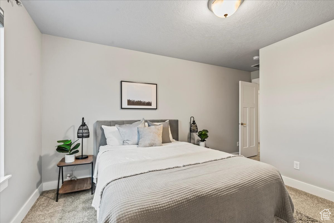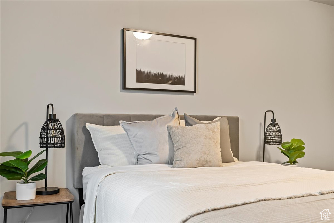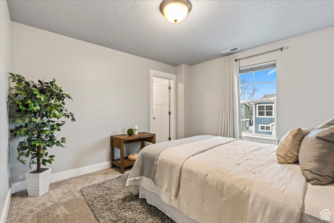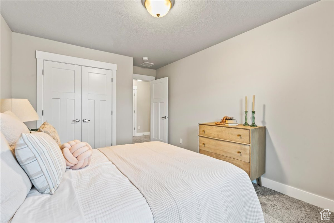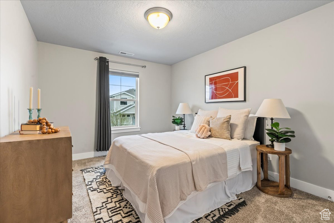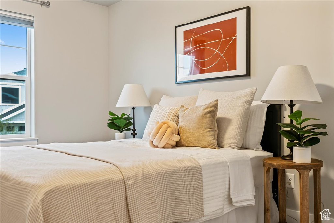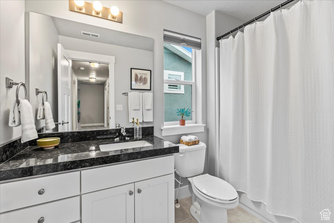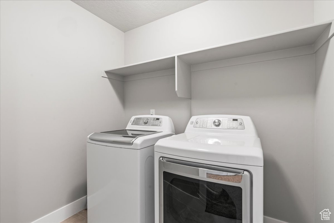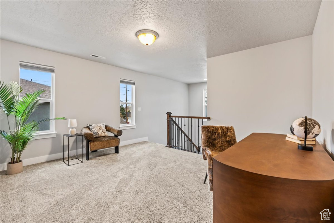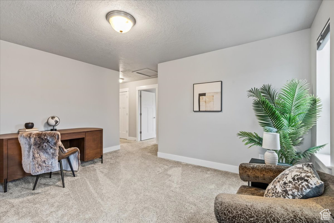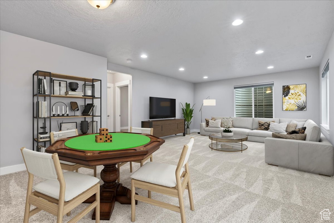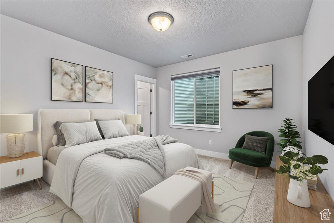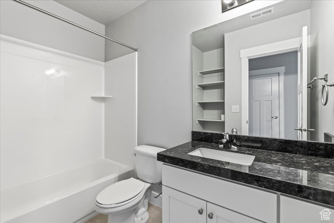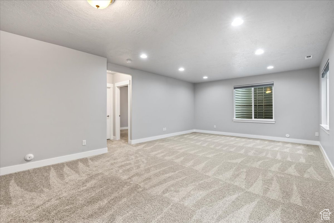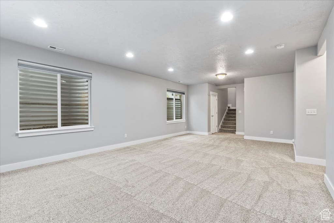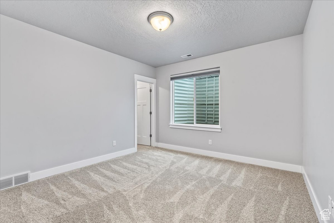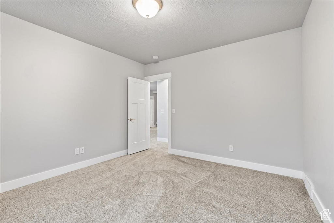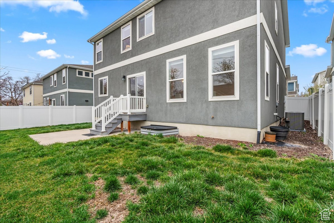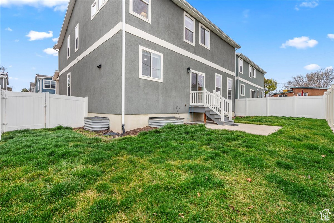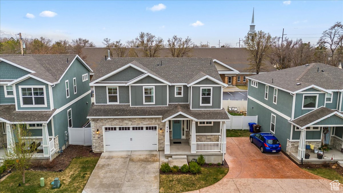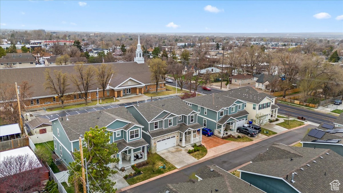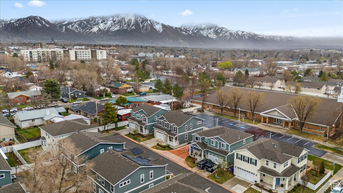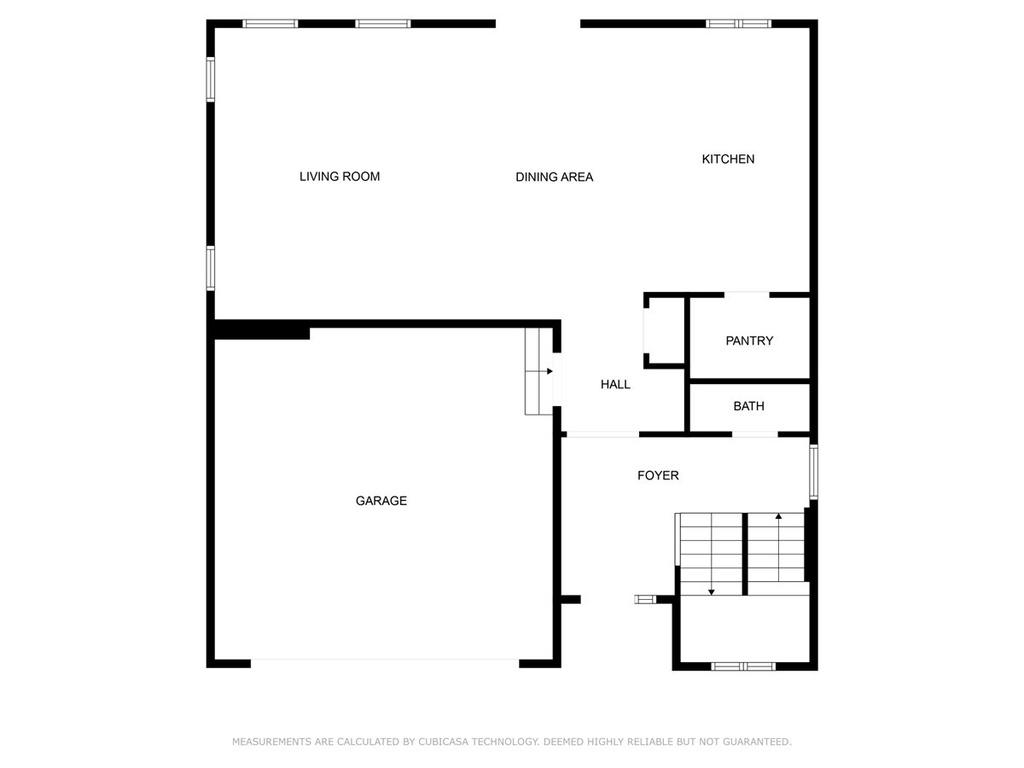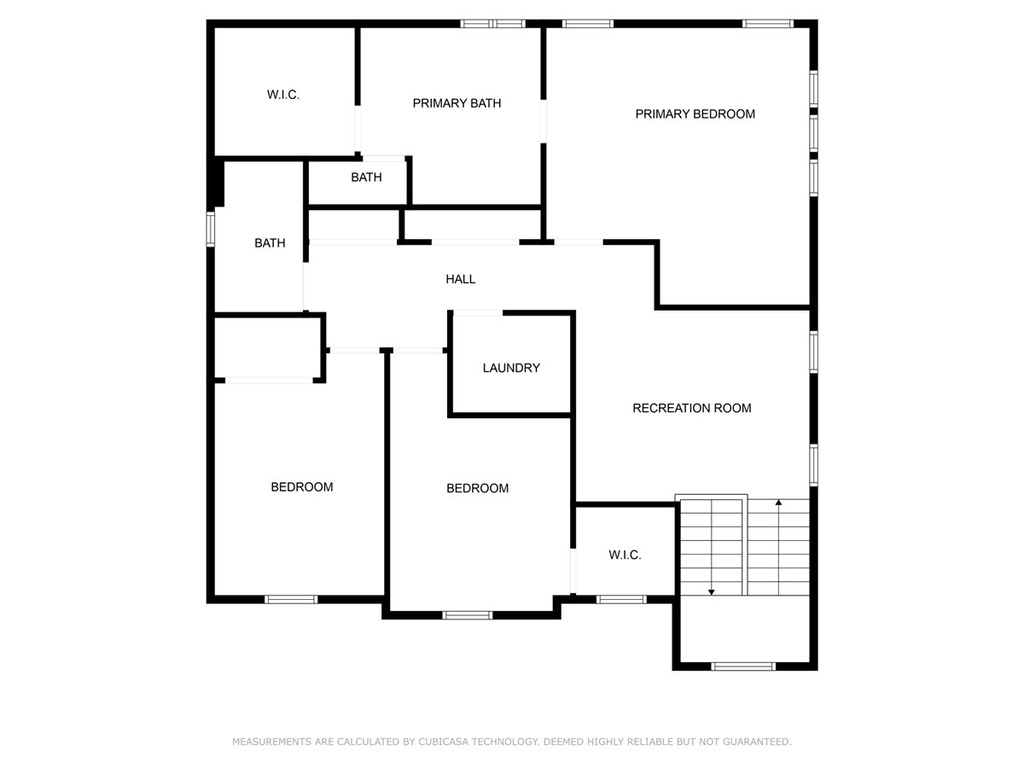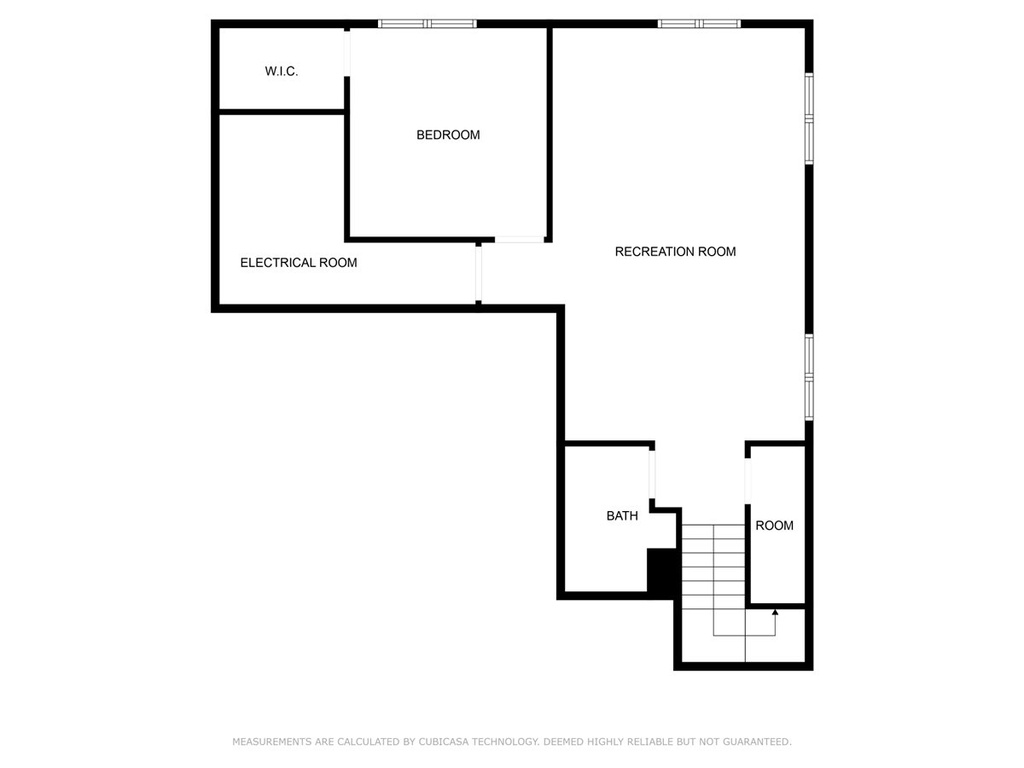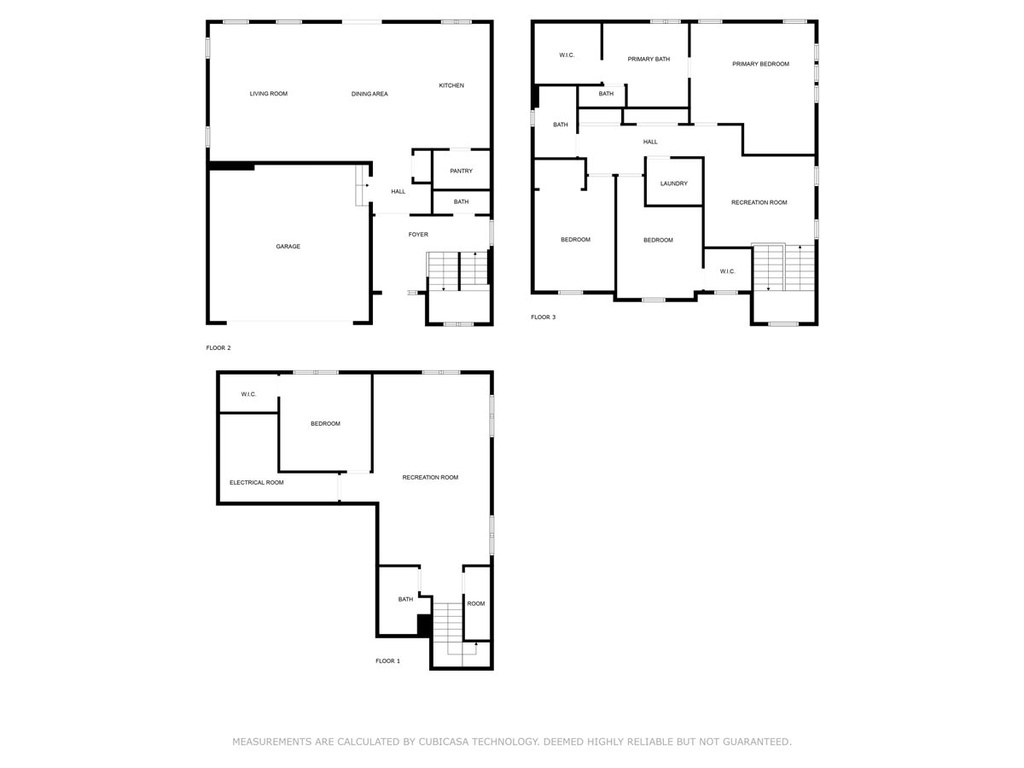Property Facts
Welcome to your dream home, where warmth meets elegance the moment you step through the door. The inviting foyer opens into a stunning open-plan kitchen and family room. The kitchen is not only beautiful but also practical. It features a walk-in pantry, a gas stove for the culinary enthusiast, and is spacious enough to entertain a large gathering with ease. The primary suite is a roomy retreat, comfortably fitting a king-size bed, a cozy seating area and a large walk-in closet, The primary bathroom is luxurious with a garden tub, a walk-in shower, ample counter space and cabinets for storage. The home also has 3 additional, generously-sized bedrooms. The backyard is fully fenced and the perfect spot for small gatherings. The finished basement, with its 9ft ceilings, provides an ideal setting for entertainment, games, movies, and more. The Homeowners Association covers the cost of water, sewer, garbage/recycling, and snow removal on the lane. Square footage figures are provided as an estimate. Square footage figures are provided as an estimate. Obtaining an independent measurement for accuracy is encouraged.
Property Features
Interior Features Include
- Alarm: Fire
- Bath: Master
- Bath: Sep. Tub/Shower
- Closet: Walk-In
- Dishwasher, Built-In
- Disposal
- Floor Drains
- Great Room
- Oven: Gas
- Range: Gas
- Range/Oven: Built-In
- Granite Countertops
- Video Door Bell(s)
- Floor Coverings: Carpet; Tile; Vinyl (LVP)
- Window Coverings: Blinds; Draperies
- Air Conditioning: Central Air; Electric
- Heating: Forced Air; Gas: Central
- Basement: (90% finished) Daylight; Full
Exterior Features Include
- Exterior: Double Pane Windows; Sliding Glass Doors
- Lot: Cul-de-Sac; Fenced: Full; Road: Paved; Secluded Yard; Sprinkler: Auto-Full; Terrain, Flat; View: Mountain
- Landscape: Landscaping: Full
- Roof: Asphalt Shingles
- Exterior: Asphalt Shingles; Concrete; Stone; Stucco; Cement Board
- Garage/Parking: Attached; Opener; Parking: Uncovered
- Garage Capacity: 2
Inclusions
- Ceiling Fan
- Dryer
- Range
- Range Hood
- Refrigerator
- Washer
- Water Softener: Own
- Window Coverings
- Video Door Bell(s)
- Smart Thermostat(s)
Other Features Include
- Amenities:
- Utilities: Gas: Connected; Power: Connected; Sewer: Connected; Sewer: Public; Water: Connected
- Water: Culinary
HOA Information:
- $160/Monthly
- Transfer Fee: $200
- Pet Rules; Pets Permitted; Sewer Paid; Snow Removal; Trash Paid; Water Paid
Zoning Information
- Zoning: RESIDE
Rooms Include
- 4 Total Bedrooms
- Floor 2: 3
- Basement 1: 1
- 4 Total Bathrooms
- Floor 2: 2 Full
- Floor 1: 1 Half
- Basement 1: 1 Full
- Other Rooms:
- Floor 2: 1 Laundry Rm(s);
- Floor 1: 1 Family Rm(s); 1 Kitchen(s); 1 Bar(s); 1 Semiformal Dining Rm(s);
- Basement 1: 1 Family Rm(s);
Square Feet
- Floor 2: 1456 sq. ft.
- Floor 1: 1076 sq. ft.
- Basement 1: 1185 sq. ft.
- Total: 3717 sq. ft.
Lot Size In Acres
- Acres: 0.11
Buyer's Brokerage Compensation
2% - The listing broker's offer of compensation is made only to participants of UtahRealEstate.com.
Schools
Designated Schools
View School Ratings by Utah Dept. of Education
Nearby Schools
| GreatSchools Rating | School Name | Grades | Distance |
|---|---|---|---|
4 |
Olene Walker Elementary Public Preschool, Elementary |
PK | 0.19 mi |
NR |
Artec (Non-Custodial) Public Middle School, High School |
7-12 | 1.03 mi |
NR |
Granite High School Public High School |
9-12 | 0.73 mi |
5 |
Nibley Park School Public Preschool, Elementary, Middle School |
PK | 0.39 mi |
NR |
Redeemer Lutheran School Private Preschool, Elementary, Middle School |
PK-7 | 0.82 mi |
4 |
Mill Creek School Public Preschool, Elementary |
PK | 0.85 mi |
NR |
Newcomer Academy Public High School |
9-12 | 1.06 mi |
NR |
Carden Memorial School Private Preschool, Elementary, Middle School |
PK-8 | 1.06 mi |
1 |
Granite Peaks High School Public Elementary, Middle School, High School |
K-12 | 1.07 mi |
NR |
Summit Christian Academy Private Preschool, Elementary, Middle School |
PK | 1.07 mi |
NR |
Id Groups Self-Continuation School Public Elementary, Middle School, High School |
K-12 | 1.07 mi |
NR |
Misc Self-Continuation School Public Elementary, Middle School, High School |
K-12 | 1.07 mi |
1 |
Youth Educational Support School (Yic) Public Elementary, Middle School, High School |
K-12 | 1.08 mi |
4 |
Lincoln School Public Preschool, Elementary |
PK | 1.08 mi |
2 |
Granite Park Jr High School Public Middle School |
6-8 | 1.12 mi |
Nearby Schools data provided by GreatSchools.
For information about radon testing for homes in the state of Utah click here.
This 4 bedroom, 4 bathroom home is located at 918 E Kingsmill Ln in Salt Lake City, UT. Built in 2018, the house sits on a 0.11 acre lot of land and is currently for sale at $845,000. This home is located in Salt Lake County and schools near this property include Nibley Park Elementary School, Nibley Park Middle School, Highland High School and is located in the Salt Lake School District.
Search more homes for sale in Salt Lake City, UT.
Contact Agent
Listing Broker

Realty ONE Group Distinction
11240 S. River Heights Drive
#150
South Jordan, UT 84095
801-810-0101
