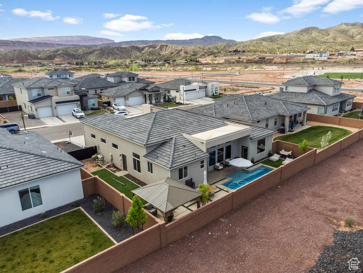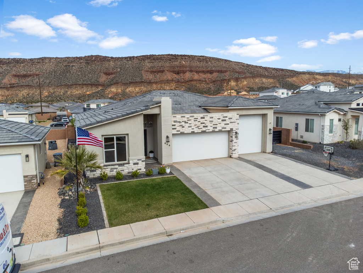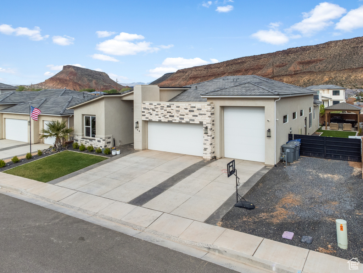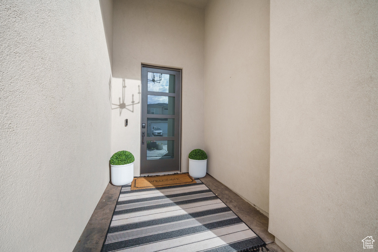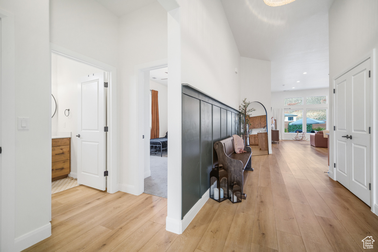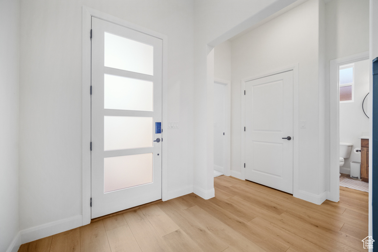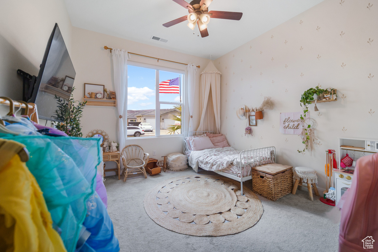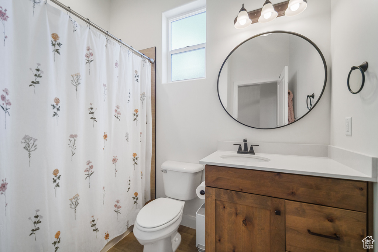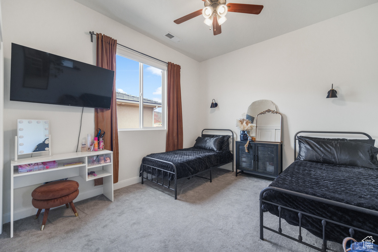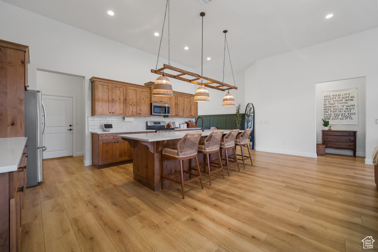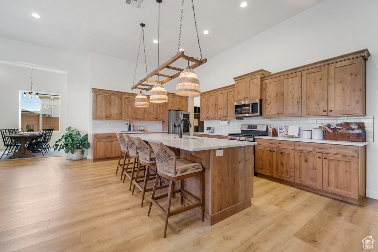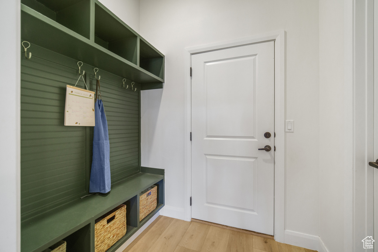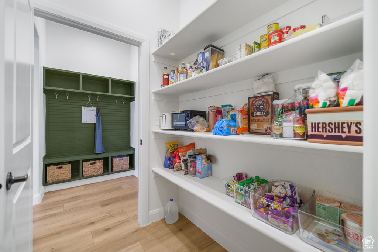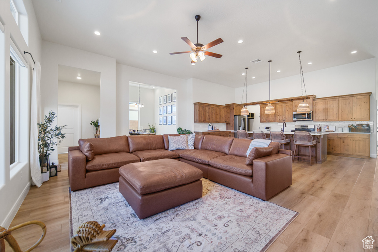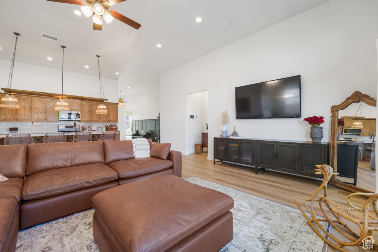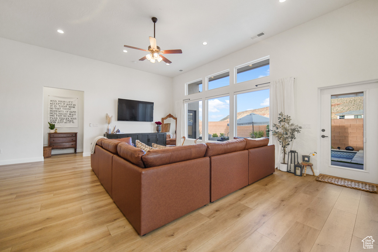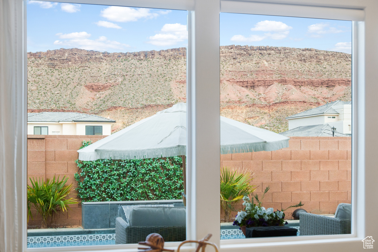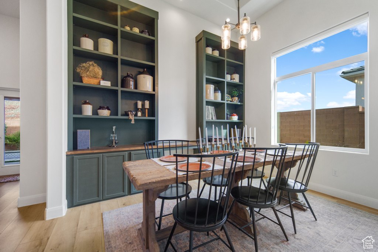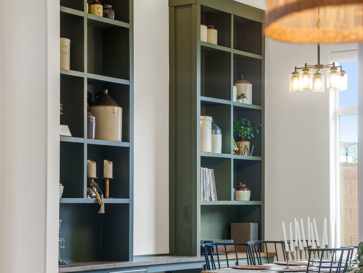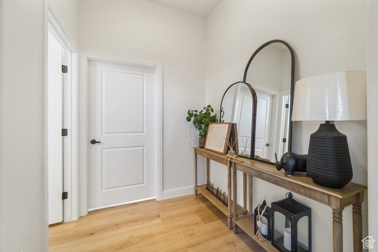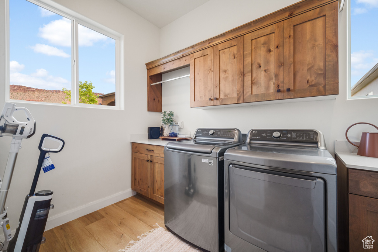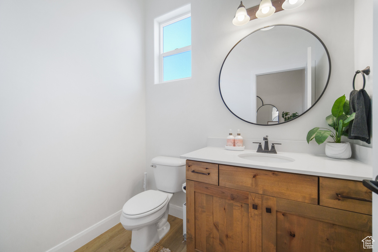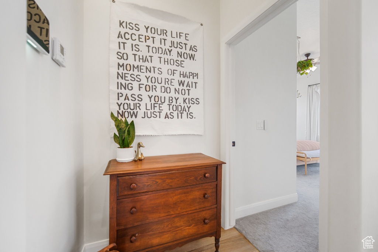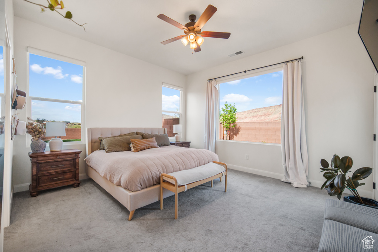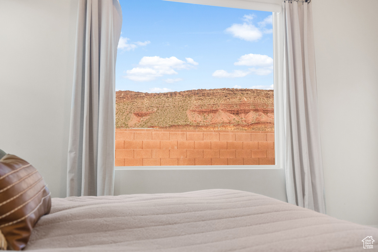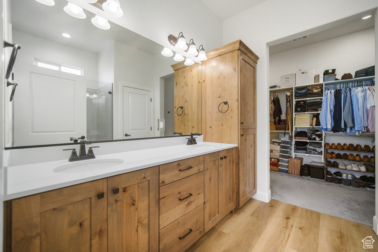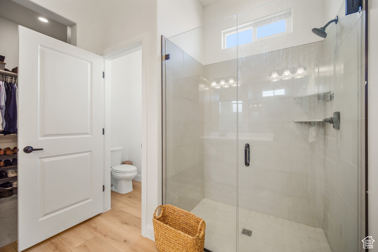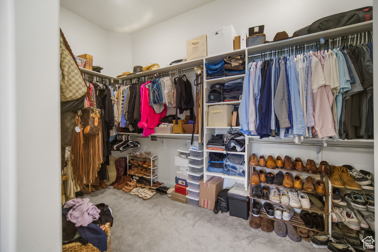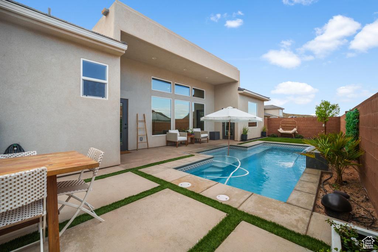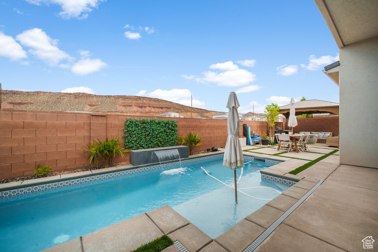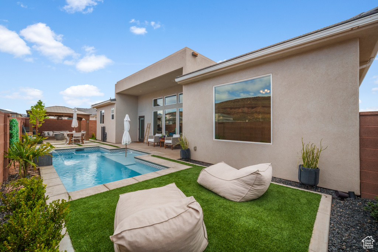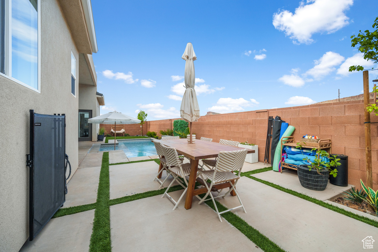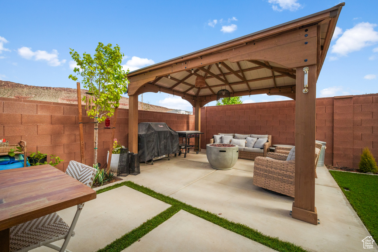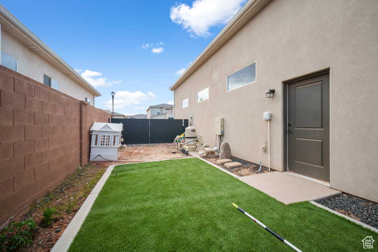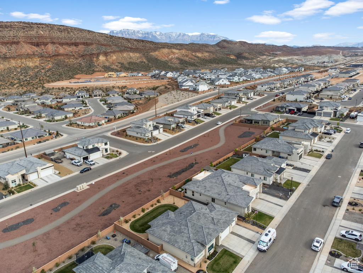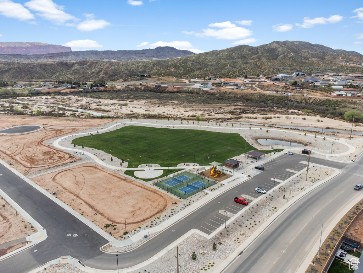Property Facts
This beautiful home has been gently lived in and is ready for you to move in and enjoy. You will notice the upgrades throughout the home which include saltwater pool with 4,000 BTU heater, RV garage, electric car charger outlet, 12 ft ceilings with 10 ft ceilings in the bedrooms, quartz countertops with a 10ft island, automatic blinds, built in shelves, custom cabinets, accent wall, security system, tinted windows, water softener, additional side parking. The main level features a cozy living room, dining area, and a modern kitchen. The master suite is a bright space with a gorgeous bathroom and walk in closet. This home provides one of the best used backyards in the subdivision giving plenty of space for outdoor entertainment with an easement behind which allows unobstructed views of Pine Valley. Yard is fully landscaped with a gazebo, fenced and gated.
Property Features
Interior Features Include
- Alarm: Security
- Bath: Master
- Closet: Walk-In
- Dishwasher, Built-In
- Disposal
- Kitchen: Updated
- Range/Oven: Free Stdng.
- Video Door Bell(s)
- Floor Coverings: Carpet; Vinyl (LVP)
- Window Coverings: See Remarks; Blinds; Full
- Air Conditioning: Central Air; Gas
- Heating: Gas: Central
- Basement: None/Crawl Space
Exterior Features Include
- Exterior: Double Pane Windows; Patio: Covered
- Lot: Fenced: Full; Sidewalks; View: Mountain
- Landscape: Landscaping: Full
- Roof: Tile
- Exterior: Stone; Stucco
- Patio/Deck: 1 Patio
- Garage/Parking: 2 Car Deep (Tandem); Attached; Rv Parking; Extra Length
- Garage Capacity: 3
Inclusions
- Alarm System
- Ceiling Fan
- Dishwasher: Portable
- Gazebo
- Range
- Refrigerator
- Water Softener: Own
- Video Door Bell(s)
Other Features Include
- Amenities:
- Utilities: Gas: Connected; Power: Connected; Sewer: Connected; Water: Connected
- Water: Culinary
- Pool
HOA Information:
- $30/Monthly
- Transfer Fee: $50
Zoning Information
- Zoning:
Rooms Include
- 3 Total Bedrooms
- Floor 1: 3
- 3 Total Bathrooms
- Floor 1: 2 Full
- Floor 1: 1 Half
- Other Rooms:
- Floor 1: 1 Family Rm(s); 1 Formal Living Rm(s); 1 Kitchen(s); 1 Laundry Rm(s);
Square Feet
- Floor 1: 2302 sq. ft.
- Total: 2302 sq. ft.
Lot Size In Acres
- Acres: 0.11
Buyer's Brokerage Compensation
2.5% - The listing broker's offer of compensation is made only to participants of UtahRealEstate.com.
Schools
Designated Schools
View School Ratings by Utah Dept. of Education
Nearby Schools
| GreatSchools Rating | School Name | Grades | Distance |
|---|---|---|---|
8 |
Horizon School Public Preschool, Elementary |
PK | 1.71 mi |
8 |
Washington Fields Intermediate Public Middle School |
6-7 | 3.35 mi |
5 |
Pine View High School Public High School |
10-12 | 3.50 mi |
4 |
Washington School Public Preschool, Elementary |
PK | 2.36 mi |
4 |
Coral Canyon School Public Preschool, Elementary |
PK | 2.41 mi |
4 |
Majestic Fields School Public Preschool, Elementary |
PK | 2.58 mi |
6 |
St. George Academy Charter Middle School, High School |
8-12 | 2.88 mi |
7 |
Riverside School Public Preschool, Elementary |
PK | 3.40 mi |
NR |
Dixie Montessori Academy Elementary, Middle School |
3.46 mi | |
9 |
Crimson Cliffs Middle Public Middle School |
8-9 | 3.63 mi |
4 |
Sandstone School Public Preschool, Elementary |
PK | 3.77 mi |
8 |
Crimson Cliffs High Public High School |
10-12 | 3.83 mi |
4 |
Millcreek High School Public Middle School, High School |
7-12 | 3.97 mi |
4 |
Panorama School Public Preschool, Elementary |
PK | 4.17 mi |
5 |
Pine View Middle School Public Middle School |
8-9 | 4.20 mi |
Nearby Schools data provided by GreatSchools.
For information about radon testing for homes in the state of Utah click here.
This 3 bedroom, 3 bathroom home is located at 646 Goose Creek Dr in Washington, UT. Built in 2022, the house sits on a 0.11 acre lot of land and is currently for sale at $775,000. This home is located in Washington County and schools near this property include Horizon Elementary School, Washington Fields Intermediate Middle School, Crimson Cliffs High School and is located in the Washington School District.
Search more homes for sale in Washington, UT.
Contact Agent

Listing Broker
20 N Main Street, #301
St. George, UT 84770
