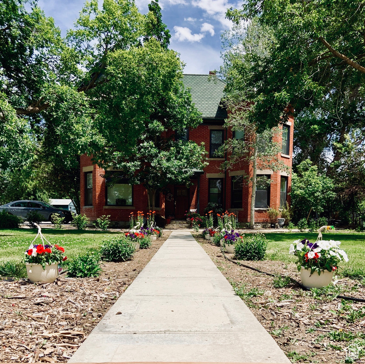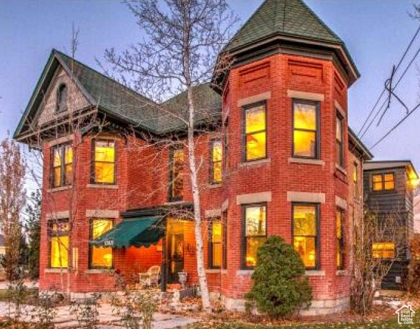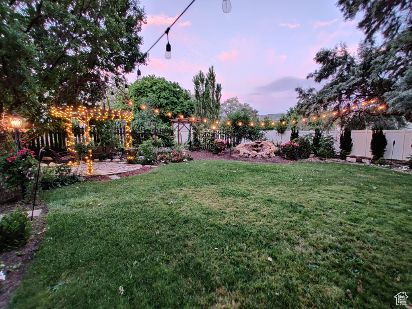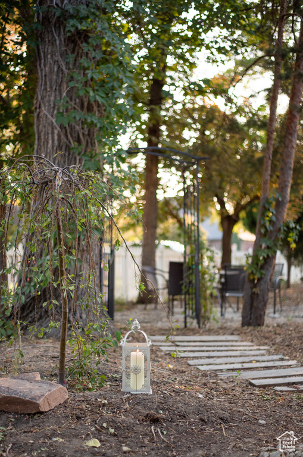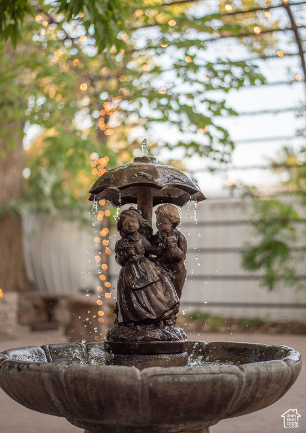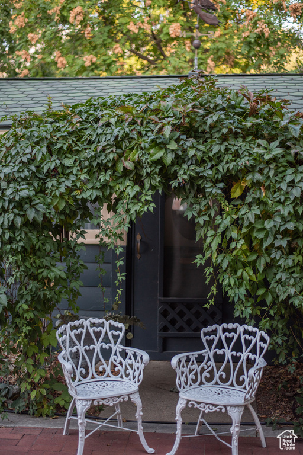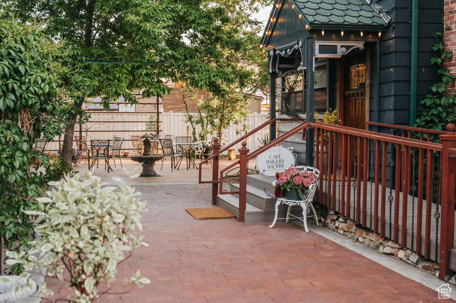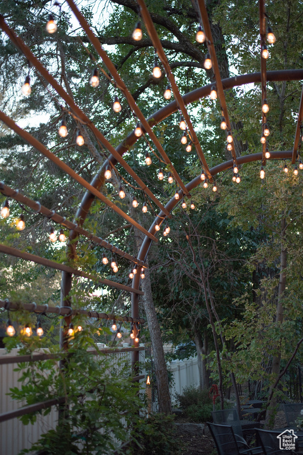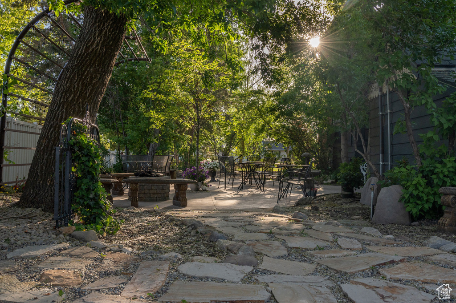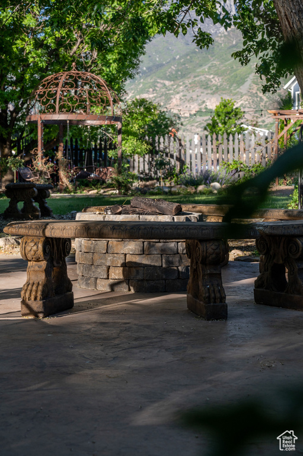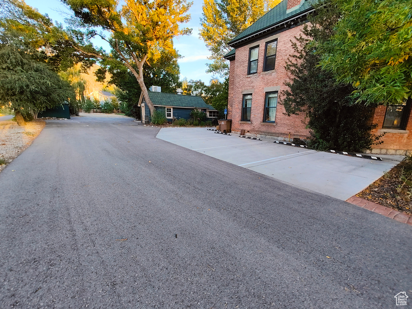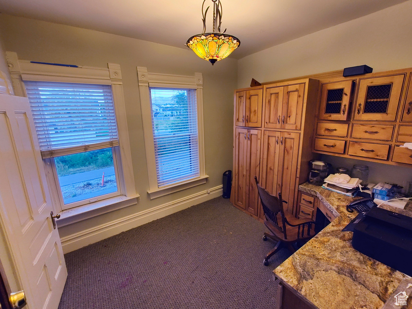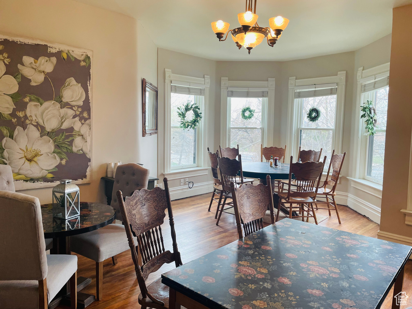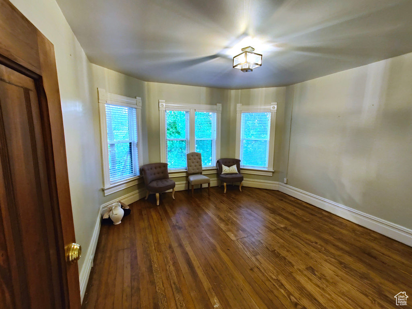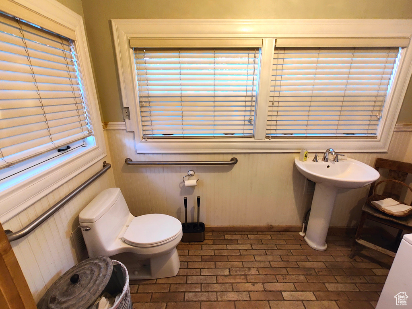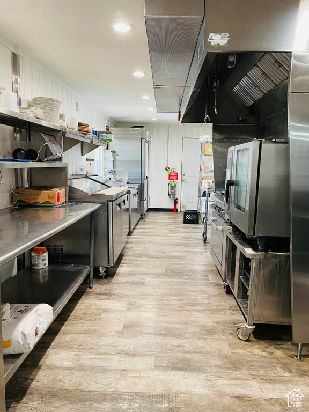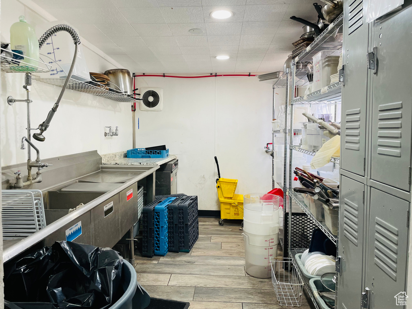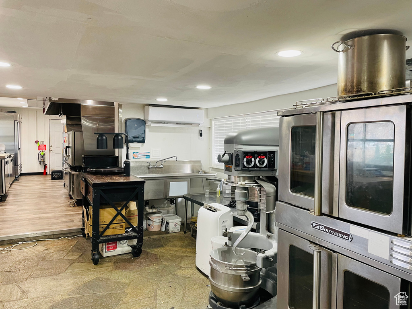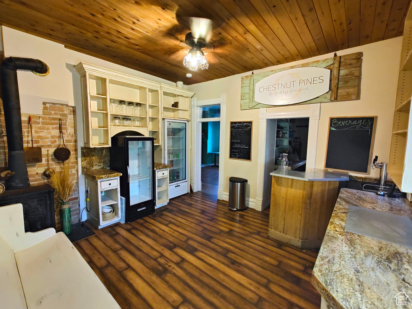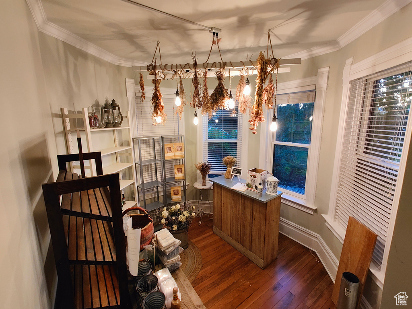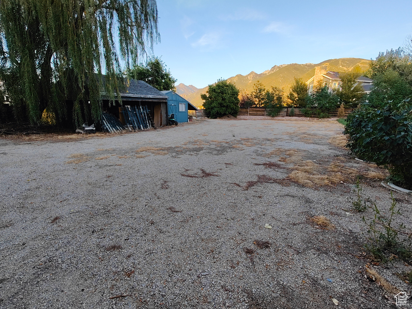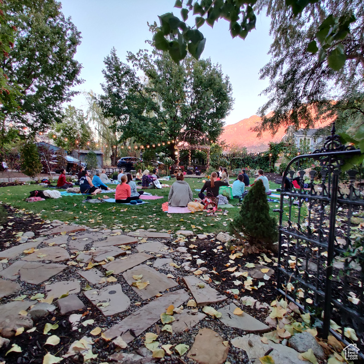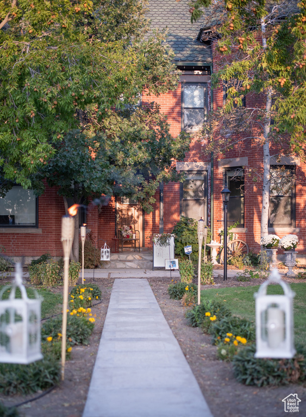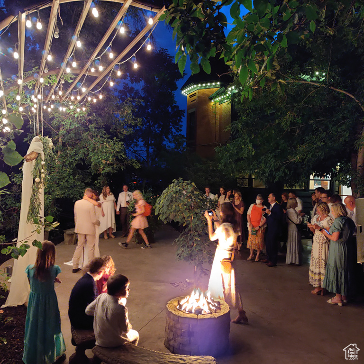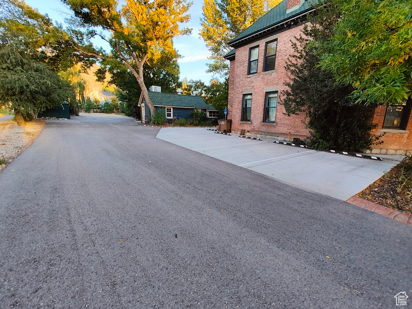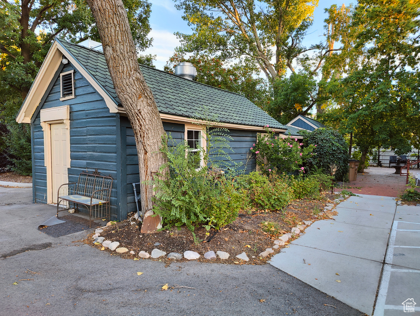Property Facts
Home or Business, this is truly a unique property. Located in the heart of historic Draper, this house is situated in a prestigious residential setting near the town square and historic park. Formerly operated as a Cafe Bistro on the first floor and an outdoor small gathering venue, it has a transferable conditional use permit with no expiration. If you have a vision for income through food, entertaining, gardening, workshops, or medical services, this dream property is for you. Until just a few years ago this was used as a home, and can be reverted easily back to a residential estate if someone wanted to enjoy it's beauty for personal use. Other use cases that could be permitted include service industry like salon, small wedding receptions, antiques shop just to name a few. A stunning landmark loved by the local community. With over $350K in remodels and upgrades over the last 5 years: -Incredible landscaping including a rock waterfall, fountain, gazebo, raised bed gardens, patio and fire pit. -This property has hosted small events and every day gatherings such as yoga, workshops, and landscaping/gardening classes. -Behind the main home is a separate cottage house remodeled with a full commercial kitchen with equipment for a cafe, catering, events, to lease out, or for personal enjoyment. -Stepping out the back door leads you to a beautiful stamped concrete patio with a huge curved custom iron trellis overhanging the guests below. The rock pathway then directs you to the back lawn and botanical garden complete with a new rock waterfall and beautiful custom built gazebo with swings hanging from it. -The building has been made ADA accessible bringing it up to code with an appealing wheelchair ramp and downstairs bathroom. -The kitchen in the main house has a kombucha/alcohol kegerator. Additionally it has a butlers kitchen with plenty of counter and storage space, two sinks and a mini freezer and fridge. -There are 4 additional storage buildings and a two car carport. The property has a large open corner of the lot perfect for a shop, garage, additional guest house or covered area. -Built in 1901, the property sits on just shy of one acre (.92) and has 4 bedrooms and 1.5 bathrooms with 2,926 square feet of living space. All plumbing and electricity are updated as well as the HVAC. -Inside is almost all original brick and wood floors that have been refinished. -The property has an organic garden area with both small and large garden boxes as well as extra space for extended parking or another building for indoor/covered events. -The home has just recently had the entire drip system reconfigured so water extends to almost every plant. -The property is not on the historic registry, you are free to remodel and make changes as you like. Property may be added to the registry for its benefits. Square footage figures are provided as a courtesy estimate only and were obtained from seller. Buyer is advised to obtain an independent measurement. Also listed as commercial MLS 1987792
Property Features
Interior Features Include
- Vaulted Ceilings
- Floor Coverings: Carpet; Hardwood; Linoleum; Tile
- Window Coverings: Blinds; Draperies
- Heating: Forced Air
- Basement: (0% finished) None/Crawl Space
Exterior Features Include
- Exterior: Horse Property; Out Buildings; Outdoor Lighting; Patio: Open
- Lot: Curb & Gutter
- Landscape: Fruit Trees; Landscaping: Full; Mature Trees
- Roof: Asphalt Shingles
- Exterior: Aluminum; Brick; Vinyl
- Patio/Deck: 1 Patio
- Garage/Parking: Rv Parking
- Garage Capacity: 0
Inclusions
- Dryer
- Microwave
- Range
- Refrigerator
- Storage Shed(s)
- Washer
Other Features Include
- Amenities:
- Utilities: Gas: Connected; Power: Connected; Sewer: Connected; Sewer: Public; Water: Connected
- Water: Culinary; Irrigation
Zoning Information
- Zoning: 1144
Rooms Include
- 4 Total Bedrooms
- Floor 2: 4
- 2 Total Bathrooms
- Floor 2: 1 Full
- Floor 1: 1 Half
- Other Rooms:
- Floor 1: 1 Family Rm(s); 1 Den(s);; 1 Formal Living Rm(s); 1 Kitchen(s); 1 Formal Dining Rm(s); 1 Semiformal Dining Rm(s); 1 Laundry Rm(s);
Square Feet
- Floor 2: 1463 sq. ft.
- Floor 1: 1463 sq. ft.
- Total: 2926 sq. ft.
Lot Size In Acres
- Acres: 0.92
Buyer's Brokerage Compensation
2.85% - The listing broker's offer of compensation is made only to participants of UtahRealEstate.com.
Schools
Designated Schools
View School Ratings by Utah Dept. of Education
Nearby Schools
| GreatSchools Rating | School Name | Grades | Distance |
|---|---|---|---|
5 |
Draper Elementary School Public Elementary |
K-5 | 0.26 mi |
7 |
Corner Canyon High Public Middle School, High School |
8-12 | 0.34 mi |
7 |
Alta High School Public High School |
10-12 | 1.72 mi |
NR |
Summit Academy Preschool, Elementary, Middle School |
0.70 mi | |
7 |
Summit Academy - Draper Campus Charter Elementary, Middle School |
K-8 | 0.70 mi |
NR |
Willow Springs Elementary School Public Elementary |
K-5 | 0.70 mi |
8 |
Draper Park Middle School Public Middle School |
6-8 | 0.79 mi |
6 |
Sprucewood School Public Elementary |
K-5 | 0.82 mi |
NR |
Alpha Beta Child's Success Private Preschool, Elementary |
PK | 0.86 mi |
6 |
Indian Hills Middle School Public Middle School |
6-8 | 1.22 mi |
NR |
Gateway Academy Private High School |
9-12 | 1.25 mi |
NR |
Pine Ridge Academy At Youth Care Of Utah Private Middle School, High School |
7-12 | 1.28 mi |
NR |
Pine Ridge Academy Private Elementary, Middle School, High School |
5-12 | 1.28 mi |
8 |
Channing Hall Charter Elementary, Middle School |
K-8 | 1.32 mi |
NR |
Juan Diego Catholic High School Private High School |
9-12 | 1.36 mi |
Nearby Schools data provided by GreatSchools.
For information about radon testing for homes in the state of Utah click here.
This 4 bedroom, 2 bathroom home is located at 12825 S Fort St in Draper, UT. Built in 1901, the house sits on a 0.92 acre lot of land and is currently for sale at $1,850,000. This home is located in Salt Lake County and schools near this property include Draper Elementary School, Draper Park Middle School, Corner Canyon High School and is located in the Canyons School District.
Search more homes for sale in Draper, UT.
Contact Agent

Listing Broker
3731 W South Jordan Pkwy Suite 102- #223
South Jordan, UT 84009
801-898-2213
