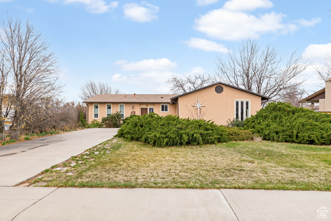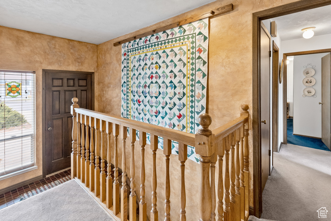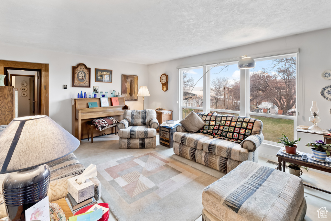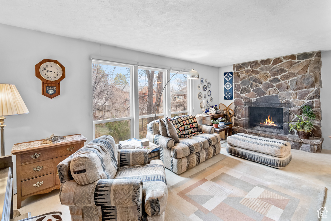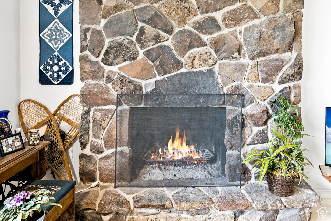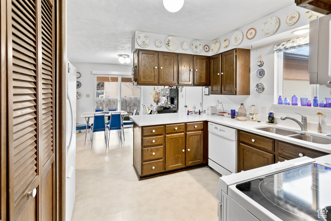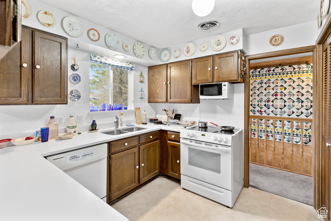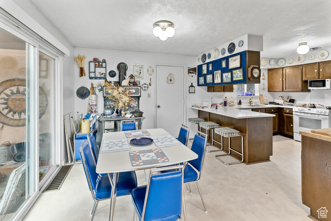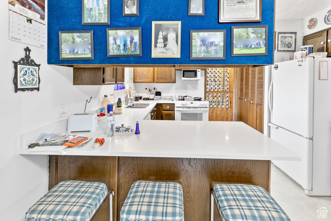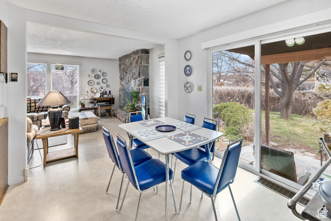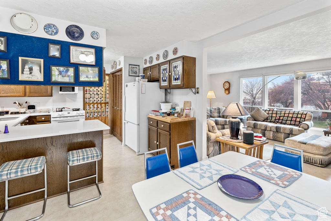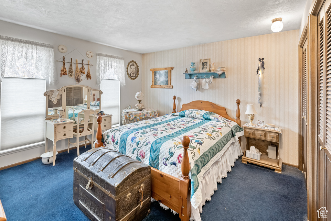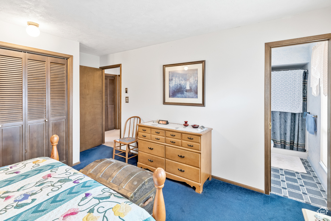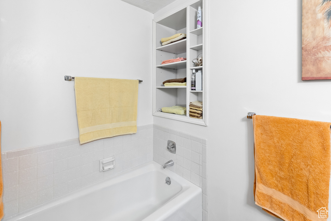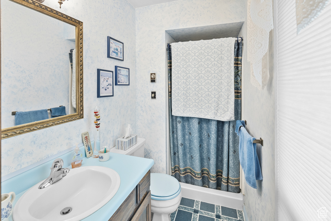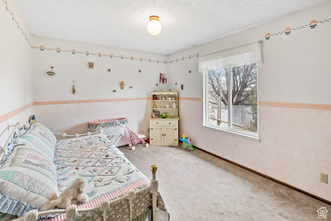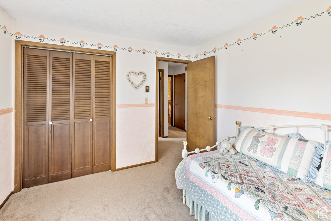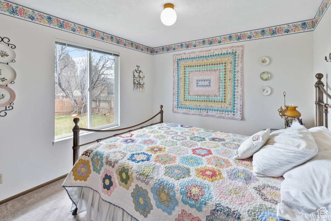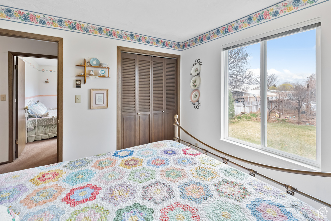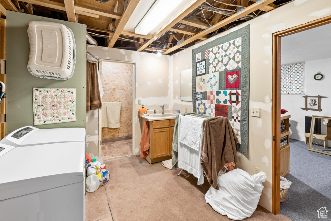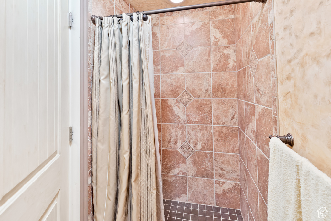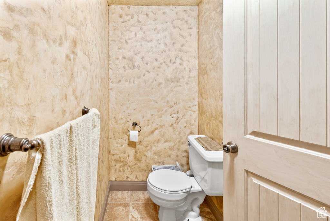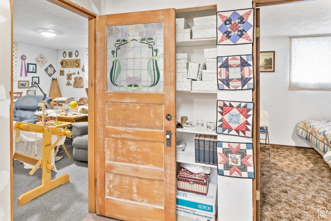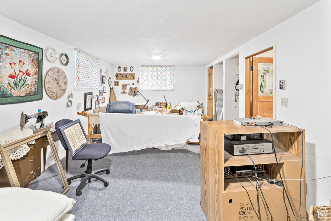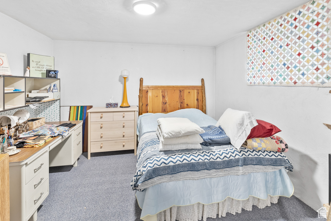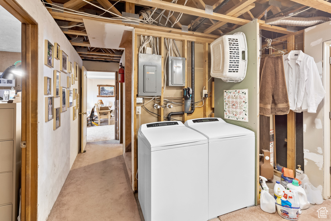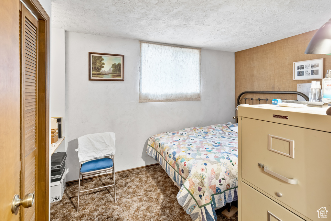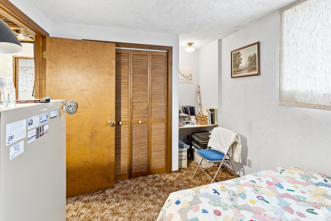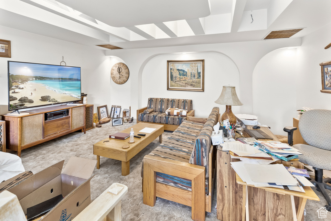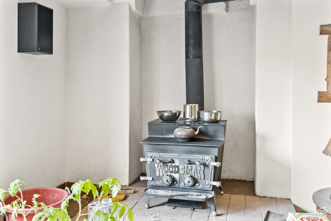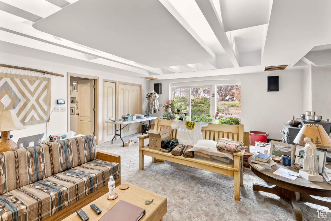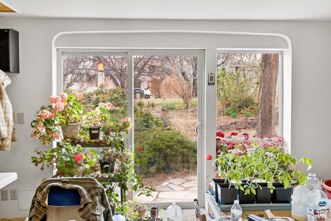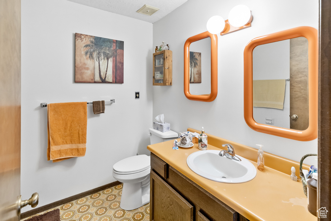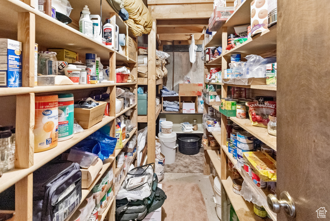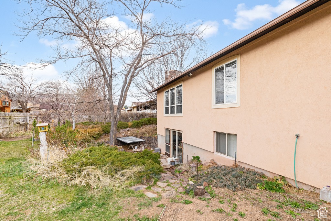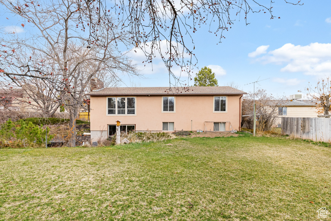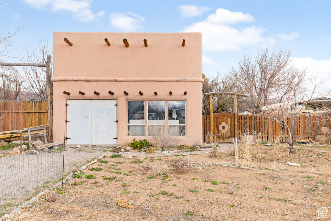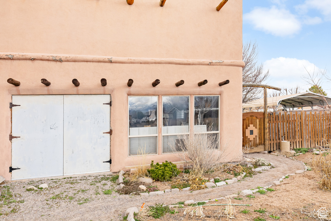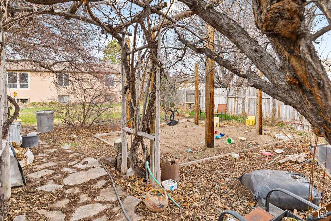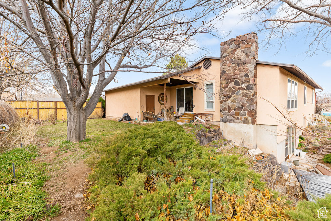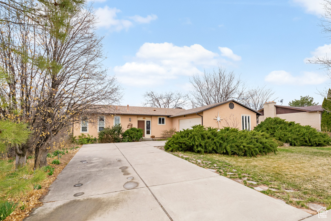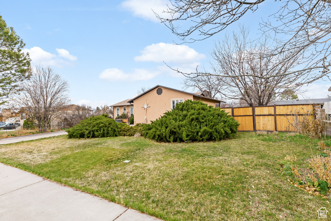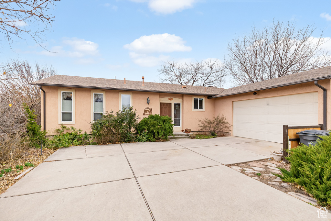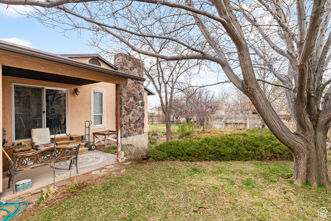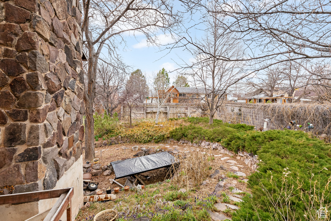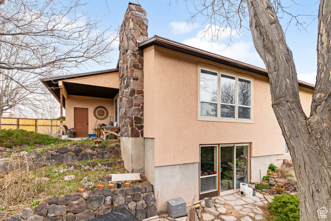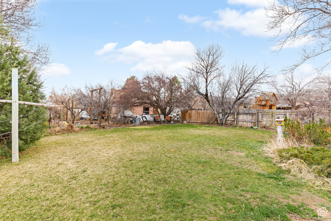Property Facts
Two properties in one on this fantastic opportunity. Parcel 1 is the Home which features large windows in the living room with wonderful views of Cove mountain. The basement is a walk out that lets in the warm sun and light year around. Parcel 2 is connected through the back yard and has the address 672 W 800 S this is a southwestern style building that is currently a shop but has many possibilities. It has its own street front access from 800 S. The shop and house share power and gas there is no water currently run to the shop but it has a furnace to stay warm in the winter and wired with outlets and lights. Square footage figures are provided as a courtesy estimate only and were obtained from Sevier County. Buyer is advised to obtain an independent measurement.
Property Features
Interior Features Include
- Bath: Master
- Dishwasher, Built-In
- Disposal
- Floor Coverings: Carpet; Laminate
- Window Coverings: Shades
- Air Conditioning: Evap. Cooler: Window
- Heating: Electric: Radiant; Wood Burning
- Basement: (90% finished) Walkout
Exterior Features Include
- Exterior: Basement Entrance; Double Pane Windows; Out Buildings; Outdoor Lighting; Sliding Glass Doors; Walkout
- Lot: Fenced: Full; Sprinkler: Auto-Full; View: Mountain
- Landscape: Fruit Trees; Landscaping: Full; Mature Trees; Pines; Vegetable Garden
- Roof: Asphalt Shingles
- Exterior: Stucco
- Garage/Parking: Attached; Workshop
- Garage Capacity: 2
Inclusions
- Dryer
- Fireplace Insert
- Microwave
- Refrigerator
- Swing Set
- Washer
- Wood Stove
Other Features Include
- Amenities: Workshop
- Utilities: Gas: Connected; Power: Connected; Sewer: Connected; Water: Connected
- Water: Culinary
Zoning Information
- Zoning:
Rooms Include
- 5 Total Bedrooms
- Floor 1: 3
- Basement 1: 2
- 3 Total Bathrooms
- Floor 1: 2 Full
- Basement 1: 1 Full
- Other Rooms:
- Floor 1: 1 Family Rm(s); 1 Kitchen(s);
- Basement 1: 1 Family Rm(s); 1 Laundry Rm(s);
Square Feet
- Floor 1: 1300 sq. ft.
- Basement 1: 1300 sq. ft.
- Total: 2600 sq. ft.
Lot Size In Acres
- Acres: 0.41
Buyer's Brokerage Compensation
2.25% - The listing broker's offer of compensation is made only to participants of UtahRealEstate.com.
Schools
Designated Schools
View School Ratings by Utah Dept. of Education
Nearby Schools
| GreatSchools Rating | School Name | Grades | Distance |
|---|---|---|---|
NR |
Ashman School Public Elementary |
K-2 | 0.83 mi |
4 |
Red Hills Middle School Public Middle School |
6-8 | 0.28 mi |
6 |
Richfield High School Public High School |
9-12 | 0.60 mi |
1 |
Cedar Ridge High School Public Middle School, High School |
6-12 | 0.65 mi |
NR |
Sevier Career And Technical Education Center Public High School |
9-12 | 0.68 mi |
6 |
Pahvant School Public Elementary |
3-5 | 1.08 mi |
NR |
Sevier Connection Online Public Elementary, Middle School, High School |
K-12 | 1.15 mi |
NR |
Sevier District Preschool, Elementary, Middle School, High School |
1.35 mi | |
NR |
Field Stone Academy Private Middle School, High School |
8-10 | 1.36 mi |
7 |
South Sevier Middle School Public Middle School |
6-8 | 7.13 mi |
6 |
Monroe School Public Elementary |
K-5 | 7.17 mi |
4 |
South Sevier High School Public High School |
9-12 | 7.38 mi |
5 |
North Sevier Middle School Public Middle School |
6-8 | 17.34 mi |
6 |
North Sevier High School Public High School |
9-12 | 17.35 mi |
5 |
Salina School Public Elementary |
K-5 | 17.37 mi |
Nearby Schools data provided by GreatSchools.
For information about radon testing for homes in the state of Utah click here.
This 5 bedroom, 3 bathroom home is located at 669 W Ogden Dr in Richfield, UT. Built in 1977, the house sits on a 0.41 acre lot of land and is currently for sale at $443,000. This home is located in Sevier County and schools near this property include Ashman Elementary School, Red Hills Middle School, Richfield High School and is located in the Sevier School District.
Search more homes for sale in Richfield, UT.
Contact Agent

Listing Broker

ERA Brokers Consolidated (Richfield Branch)
745 South Main
Richfield, UT 84701
435-896-9609
