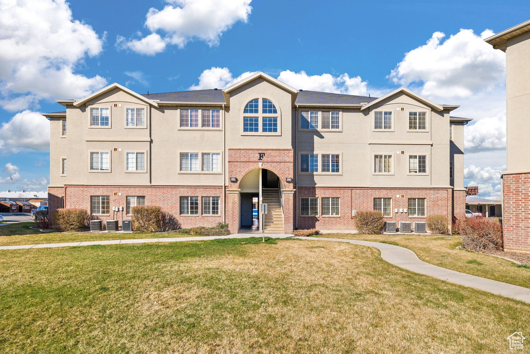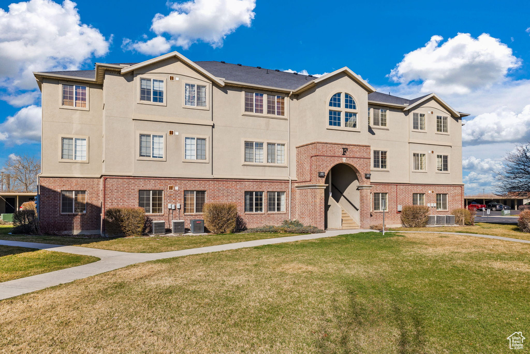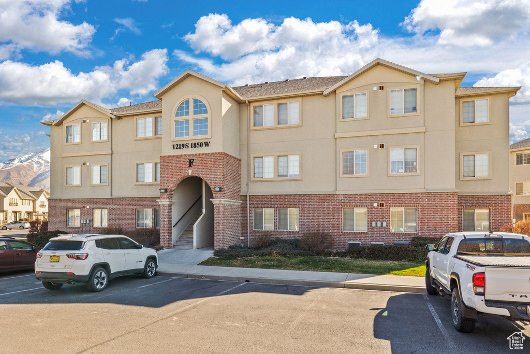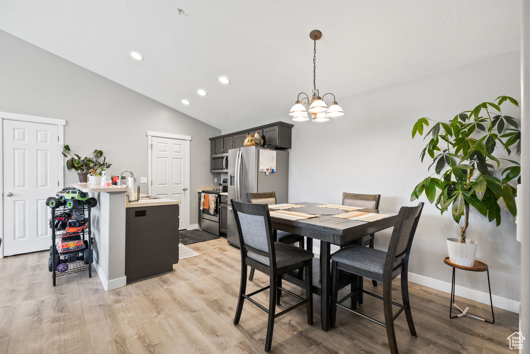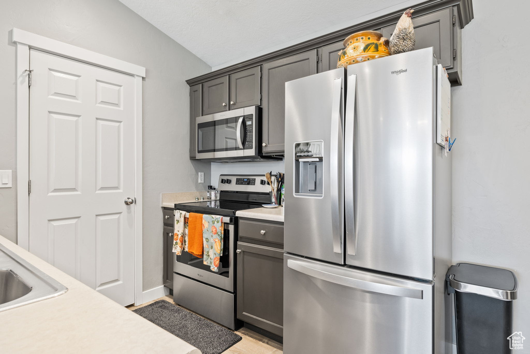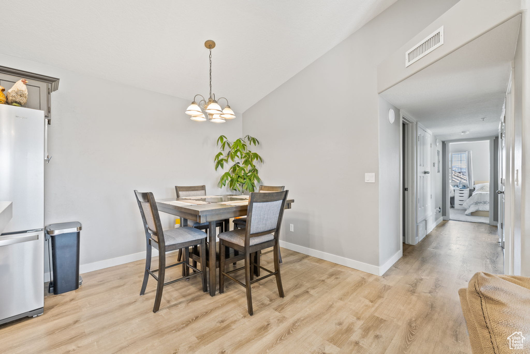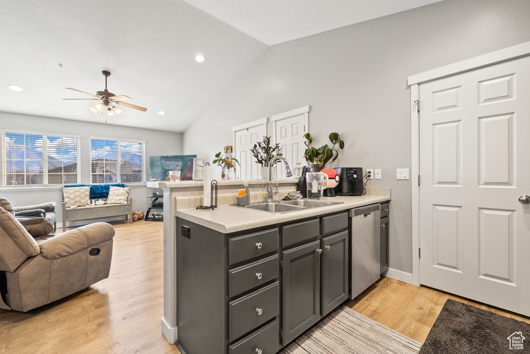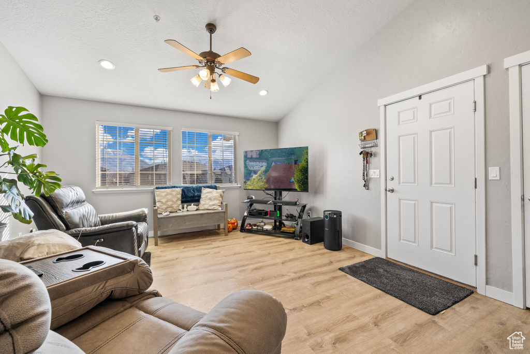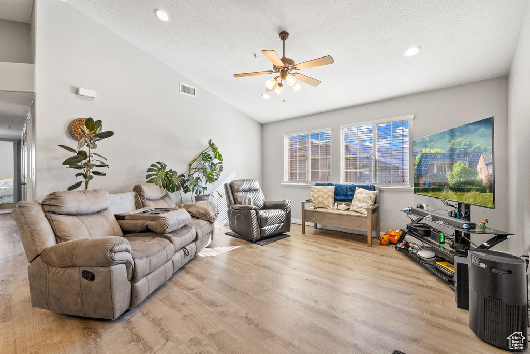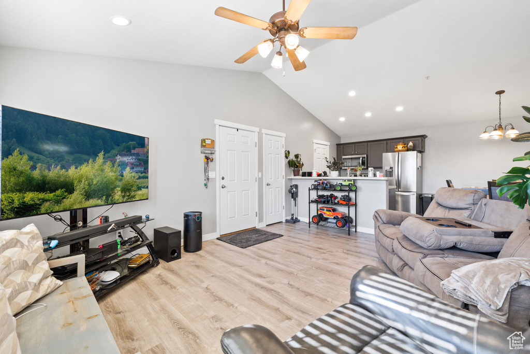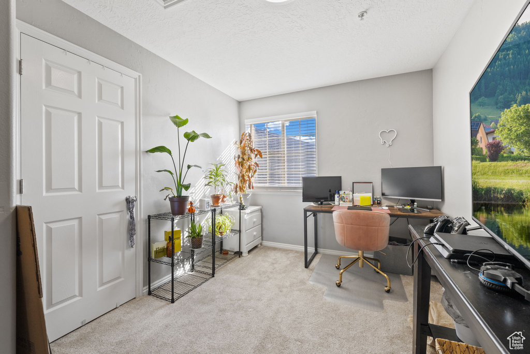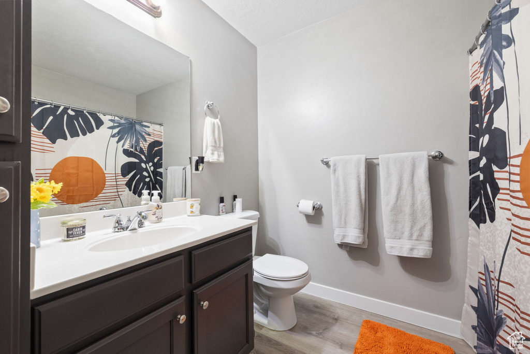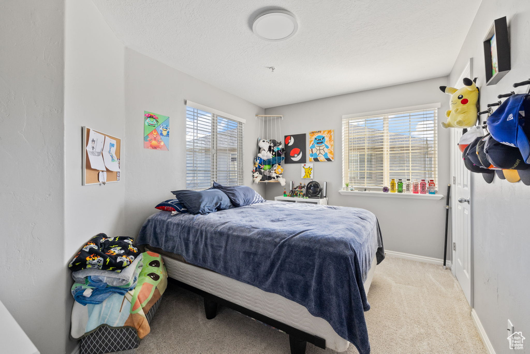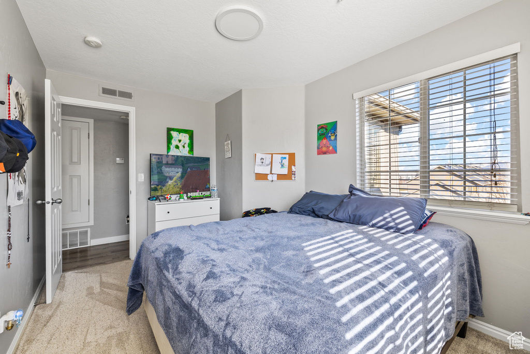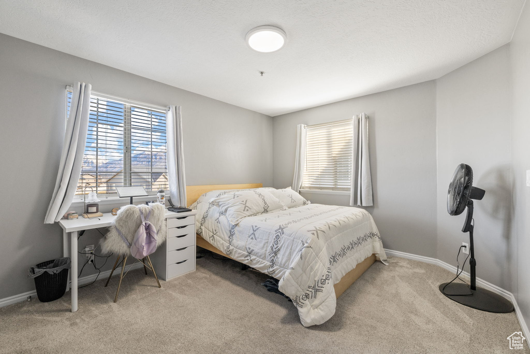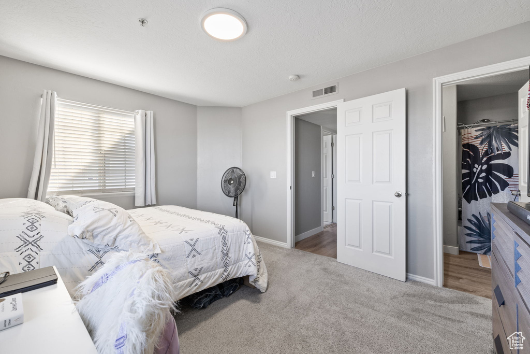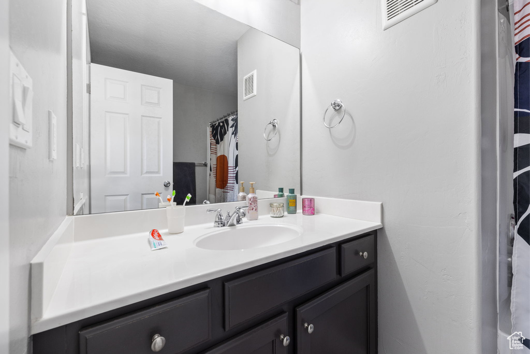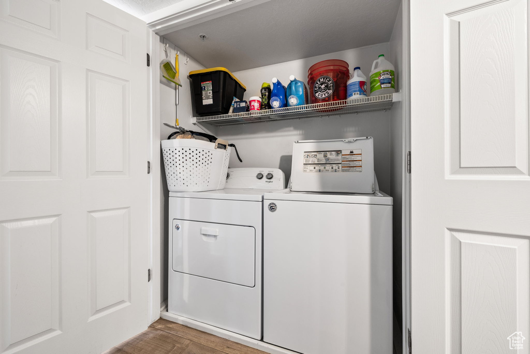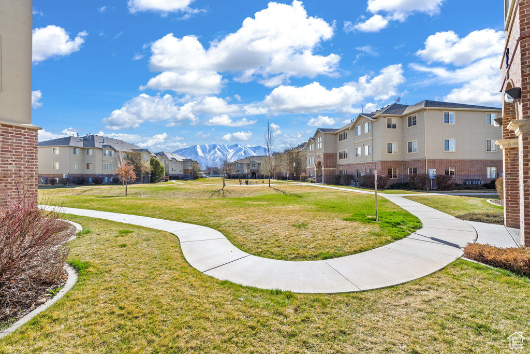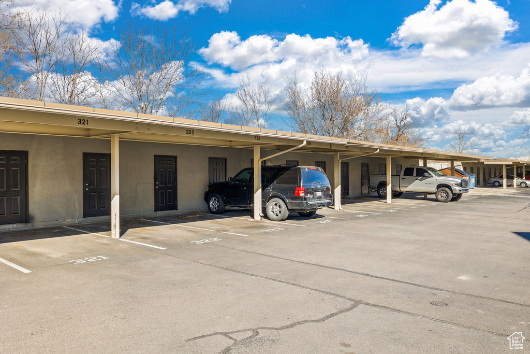Property Facts
Welcome to your newly renovated top-floor sanctuary! Step in and be greeted by vaulted ceilings only available to the top floor that add an extra dimension of space and light to the open floor plan. The expansive kitchen boasts ample counter space and a pantry. Generously sized bedrooms that are hard to find in a condo type space. Conveniently located with easy access to the freeway, this condo offers both convenience and comfort. Whether you're seeking a well priced personal residence or an investment opportunity, this property has it all. Indulge in the fantastic amenities at Camelot Village: indoor pool, exercise room, playground, and outdoor picnic area, all impeccably maintained by the HOA. Extra storage is available in the covered carport parking area. HOA Includes: Trash, Sewer, Water, Basic Cable, Garbage, Snow Removal/Landscaping, Exterior Insurance, Clubhouse, Pool, Hot Tub, Gym & Common Area Maintenance
Property Features
Interior Features Include
- Alarm: Fire
- Bath: Master
- Closet: Walk-In
- Dishwasher, Built-In
- Disposal
- Range/Oven: Free Stdng.
- Vaulted Ceilings
- Floor Coverings: Carpet; Vinyl (LVP)
- Window Coverings: Blinds
- Air Conditioning: Central Air; Electric; Central Air; Gas
- Heating: Forced Air; Gas: Central; Hot Water
- Basement: (0% finished) None/Crawl Space
Inclusions
- Ceiling Fan
- Dishwasher: Portable
- Microwave
- Range Hood
- Refrigerator
- Storage Shed(s)
Other Features Include
- Amenities: Cable Tv Available; Cable Tv Wired; Clubhouse; Electric Dryer Hookup; Exercise Room; Park/Playground; Swimming Pool
- Utilities: Gas: Connected; Power: Connected; Sewer: Connected; Sewer: Public; Water: Connected
- Water:
- Community Pool
HOA Information:
- $200/Monthly
- Barbecue; Cable TV Paid; Club House; Gym Room; Insurance Paid; Maintenance Paid; On Site Property Mgmt; Pet Rules; Pets Permitted; Picnic Area; Playground; Pool; Sauna; Sewer Paid; Snow Removal; Storage Area; Trash Paid
Zoning Information
- Zoning:
Rooms Include
- 3 Total Bedrooms
- Floor 1: 3
- 2 Total Bathrooms
- Floor 1: 2 Full
- Other Rooms:
- Floor 1: 1 Family Rm(s); 1 Kitchen(s); 1 Semiformal Dining Rm(s); 1 Laundry Rm(s);
Square Feet
- Floor 1: 1070 sq. ft.
- Total: 1070 sq. ft.
Lot Size In Acres
- Acres: 0.03
Buyer's Brokerage Compensation
2.5% - The listing broker's offer of compensation is made only to participants of UtahRealEstate.com.
Schools
Designated Schools
View School Ratings by Utah Dept. of Education
Nearby Schools
| GreatSchools Rating | School Name | Grades | Distance |
|---|---|---|---|
6 |
Meadow Brook School Public Preschool, Elementary |
PK | 0.94 mi |
NR |
Diamond Fork Junior High School Public Middle School, High School |
6-10 | 2.20 mi |
NR |
Springville Observation and Assessment (YIC) Public High School |
10-12 | 2.34 mi |
4 |
Merit College Preparatory Academy Charter Middle School, High School |
7-12 | 1.09 mi |
NR |
Meridian School Private Middle School, High School |
8-12 | 1.09 mi |
6 |
Reagan Academy Charter Elementary, Middle School |
K-8 | 1.15 mi |
3 |
Westside School Public Preschool, Elementary |
PK | 1.48 mi |
NR |
A City for Children & Teens Private Preschool, Elementary, Middle School, High School |
PK | 1.91 mi |
9 |
Nebo Advanced Learning Center Public Elementary, Middle School, High School |
K-12 | 1.92 mi |
NR |
American Heritage School of Spanish Fork Private Preschool, Elementary, Middle School |
PK | 2.00 mi |
6 |
Rees School Public Preschool, Elementary |
PK | 2.02 mi |
NR |
Provo Canyon School - Springville Campus Private Middle School, High School |
6-12 | 2.05 mi |
5 |
Brockbank School Public Preschool, Elementary |
PK | 2.07 mi |
4 |
Cherry Creek School Public Preschool, Elementary |
PK | 2.10 mi |
6 |
Park School Public Preschool, Elementary |
PK | 2.19 mi |
Nearby Schools data provided by GreatSchools.
For information about radon testing for homes in the state of Utah click here.
This 3 bedroom, 2 bathroom home is located at 1219 S Kingsbury Rd #324 in Springville, UT. Built in 2003, the house sits on a 0.03 acre lot of land and is currently for sale at $295,000. This home is located in Utah County and schools near this property include Meadow Brook Elementary School, Springville Jr Middle School, Springville High School and is located in the Nebo School District.
Search more homes for sale in Springville, UT.
Contact Agent

Listing Broker
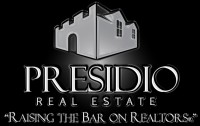
Presidio Real Estate
2100 W. Pleasant Grove Blvd. Unit 160
Pleasant Grove, UT 84062
801-251-6683
