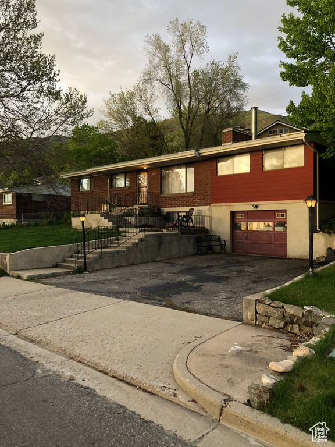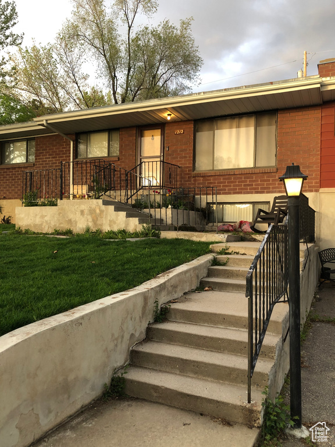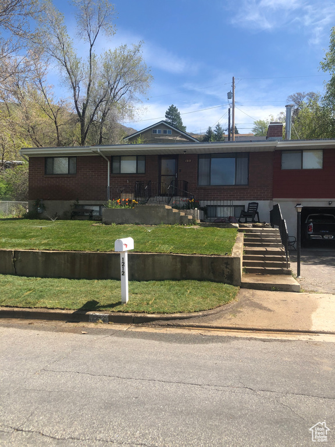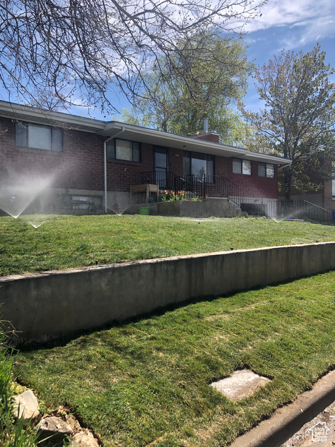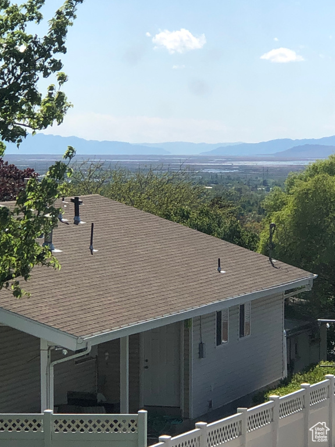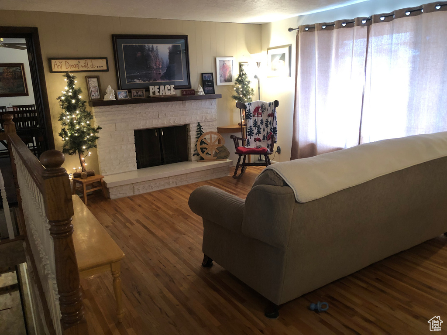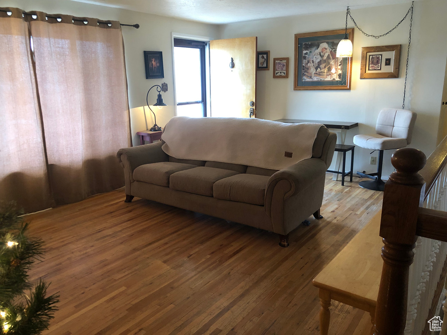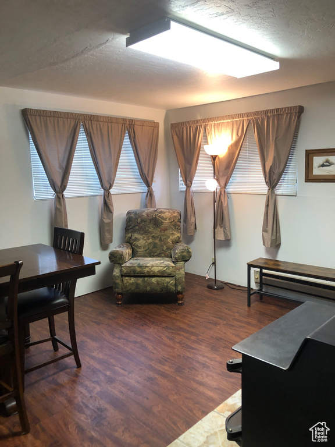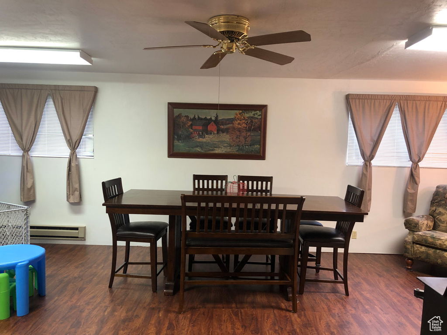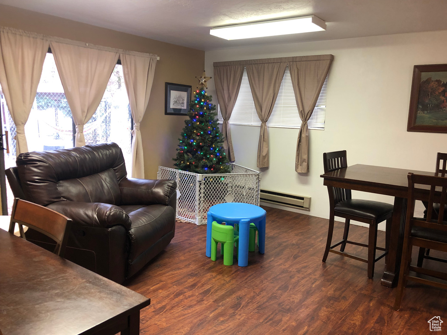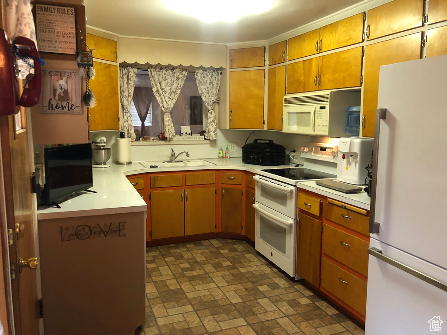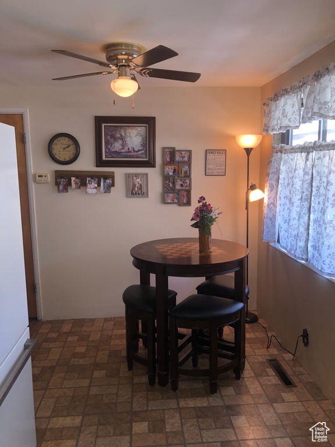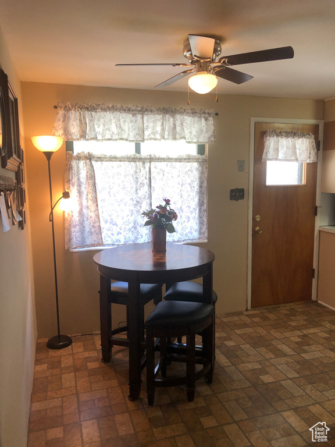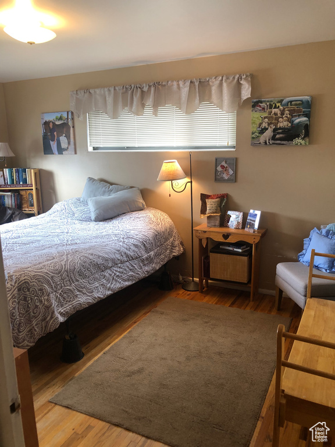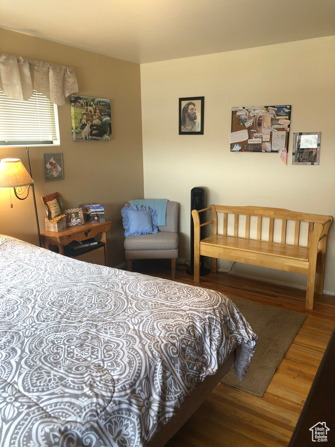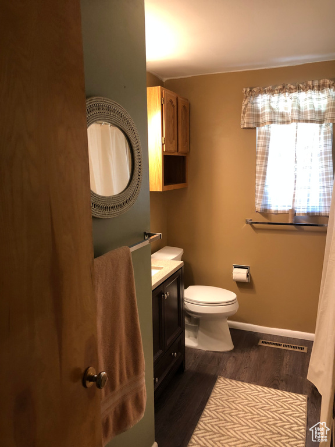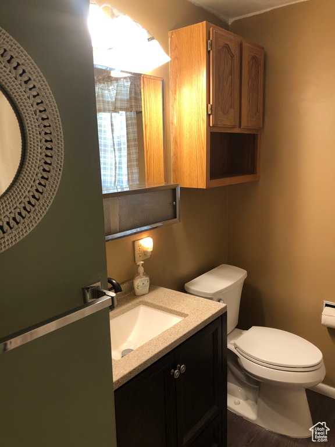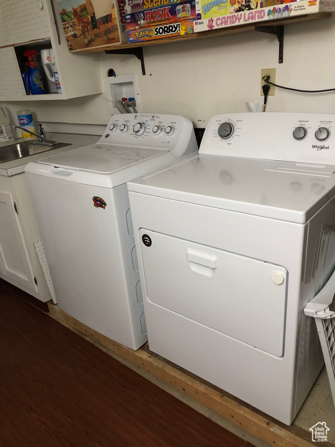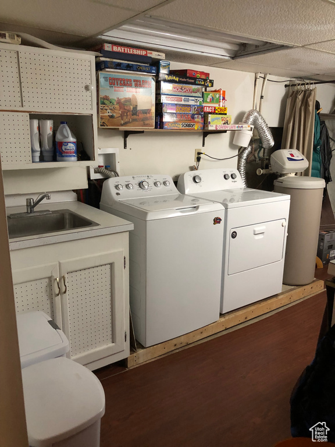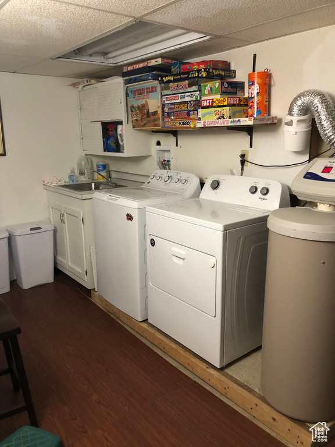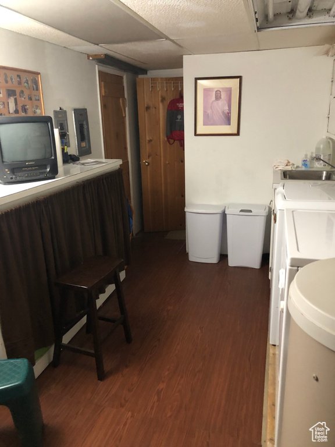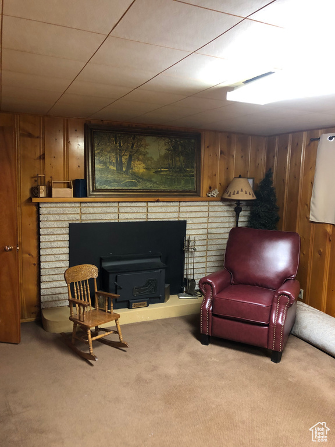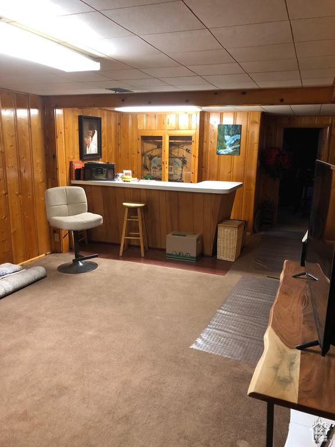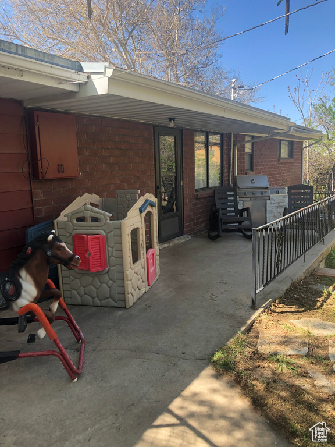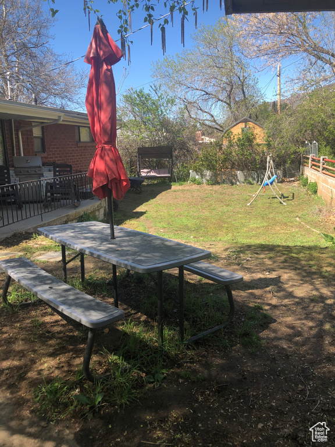Property Facts
Enjoy beautiful sunset views from front room & yard. Large family home with plenty of room for your growing family. Family/dining room connected to the back patio for entertaining. Home boasts of two fireplaces and a wood burning stove. Secluded private backyard. Agent is related to seller. Buyer to verify Sq. footage.
Property Features
Interior Features Include
- Alarm: Fire
- Bar: Dry
- Dishwasher, Built-In
- Disposal
- Gas Log
- Jetted Tub
- Oven: Double
- Range/Oven: Free Stdng.
- Floor Coverings: Carpet; Hardwood; Tile
- Window Coverings: Blinds; Draperies; Full
- Air Conditioning: Central Air; Gas
- Heating: Electric: Baseboard; Forced Air; Wood Burning
- Basement: (99% finished) Full; Walkout
Exterior Features Include
- Exterior: Basement Entrance; Double Pane Windows; Patio: Covered; Sliding Glass Doors
- Lot: Curb & Gutter; Fenced: Full; Road: Paved; Sprinkler: Auto-Full; Terrain: Grad Slope; Terrain: Hilly; View: Mountain; View: Valley
- Landscape: See Remarks; Mature Trees; Terraced Yard
- Roof: Tar/Gravel
- Exterior: Aluminum; Brick
- Patio/Deck: 1 Patio
- Garage/Parking: Attached; Opener; Extra Length; Workbench
- Garage Capacity: 1
Inclusions
- Dryer
- Humidifier
- Microwave
- Range
- Range Hood
- Storage Shed(s)
- Washer
- Water Softener: Own
- Window Coverings
- Wood Stove
Other Features Include
- Amenities: Cable Tv Available; Electric Dryer Hookup; Home Warranty
- Utilities: Gas: Connected; Power: Connected; Sewer: Connected; Water: Connected
- Water: Culinary; Irrigation: Pressure
Zoning Information
- Zoning: R-1
Special Owner Type:
- Agent Owned
Rooms Include
- 5 Total Bedrooms
- Floor 1: 3
- Basement 1: 2
- 2 Total Bathrooms
- Floor 1: 1 Full
- Basement 1: 1 Three Qrts
- Other Rooms:
- Floor 1: 1 Family Rm(s); 1 Kitchen(s);
- Basement 1: 1 Family Rm(s); 1 Laundry Rm(s);
Square Feet
- Floor 1: 1482 sq. ft.
- Basement 1: 1066 sq. ft.
- Total: 2548 sq. ft.
Lot Size In Acres
- Acres: 0.23
Buyer's Brokerage Compensation
2.5% - The listing broker's offer of compensation is made only to participants of UtahRealEstate.com.
Schools
Designated Schools
View School Ratings by Utah Dept. of Education
Nearby Schools
| GreatSchools Rating | School Name | Grades | Distance |
|---|---|---|---|
6 |
Holbrook School Public Preschool, Elementary |
PK | 0.60 mi |
5 |
Centerville Jr High Public Middle School |
7-9 | 0.88 mi |
7 |
Viewmont High School Public High School |
10-12 | 1.09 mi |
5 |
Tolman School Public Preschool, Elementary |
PK | 0.68 mi |
8 |
Taylor School Public Preschool, Elementary |
PK | 0.73 mi |
6 |
Bountiful Jr High School Public Middle School |
7-9 | 1.08 mi |
8 |
Oak Hills School Public Preschool, Elementary |
PK | 1.16 mi |
5 |
Bountiful High School Public High School |
10-12 | 1.21 mi |
NR |
3-6 Program (Bountiful HS) Public High School |
10-12 | 1.21 mi |
6 |
Centerville School Public Preschool, Elementary |
PK | 1.31 mi |
7 |
Millcreek Jr High School Public Middle School |
7-9 | 1.38 mi |
NR |
Sunrise Montessori School Private Preschool, Elementary |
PK-5 | 1.40 mi |
5 |
Meadowbrook School Public Preschool, Elementary |
PK | 1.40 mi |
8 |
Valley View School Public Elementary |
K-6 | 1.47 mi |
5 |
Mueller Park Jr High School Public Middle School |
7-9 | 1.71 mi |
Nearby Schools data provided by GreatSchools.
For information about radon testing for homes in the state of Utah click here.
This 5 bedroom, 2 bathroom home is located at 1212 N 850 E in Bountiful, UT. Built in 1955, the house sits on a 0.23 acre lot of land and is currently for sale at $544,000. This home is located in Davis County and schools near this property include Tolman Elementary School, Centerville Middle School, Viewmont High School and is located in the Davis School District.
Search more homes for sale in Bountiful, UT.
Contact Agent
Listing Broker

Realtypath LLC (Executives)
7985 South 700 East
Sandy, UT 84070
801-386-5908
