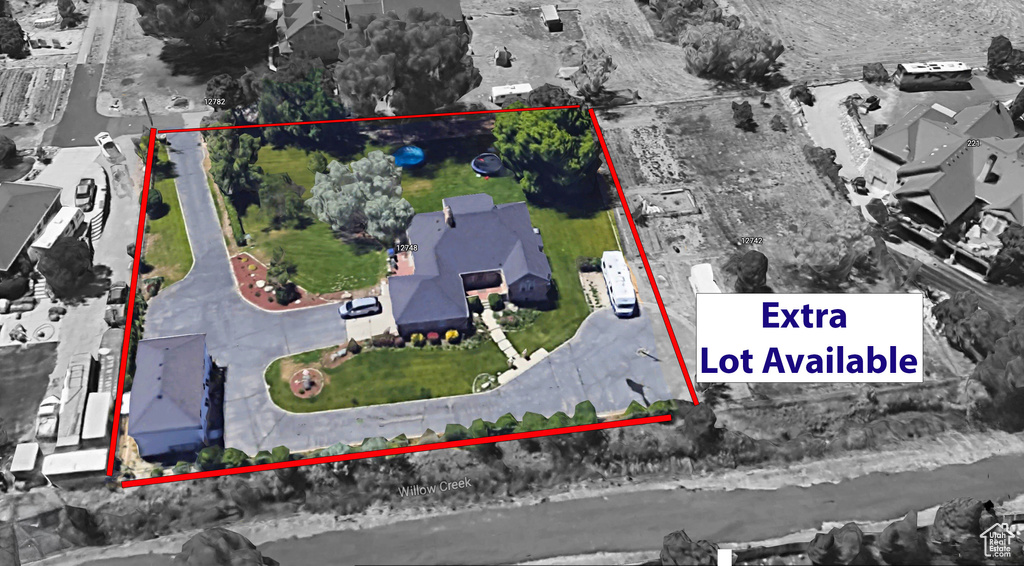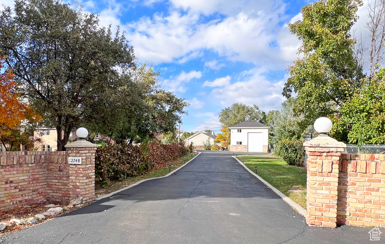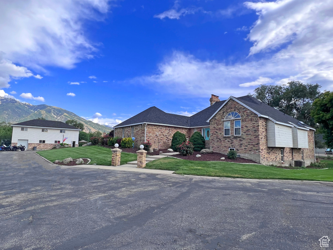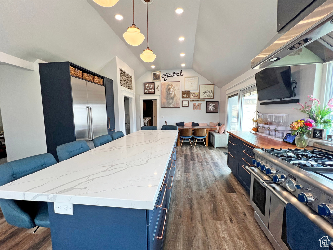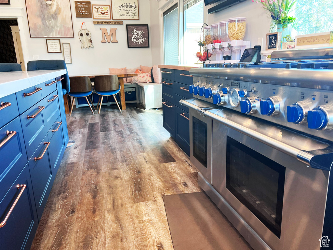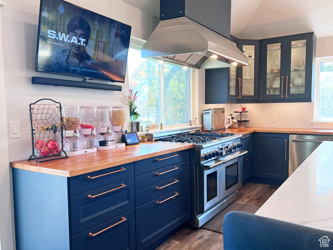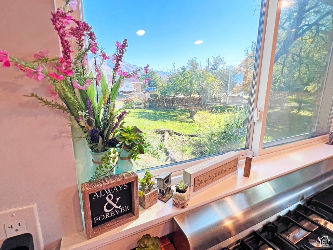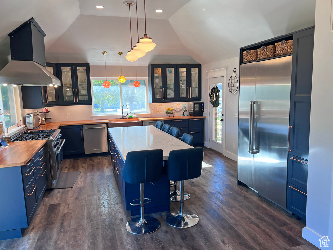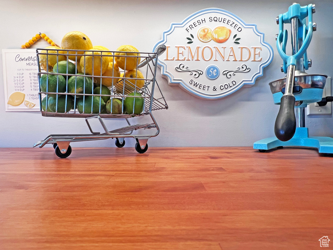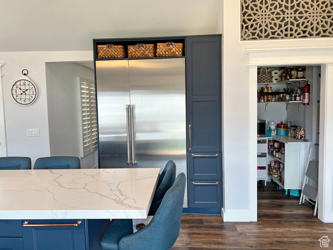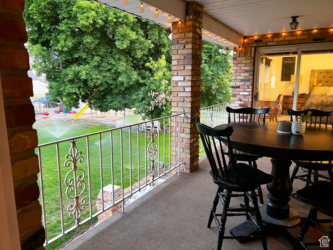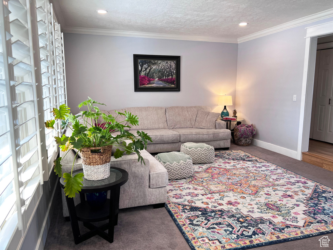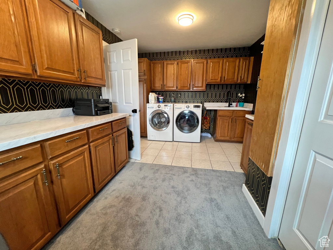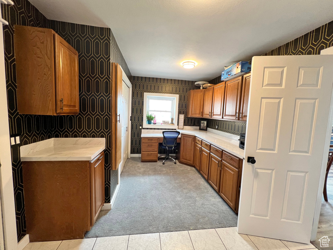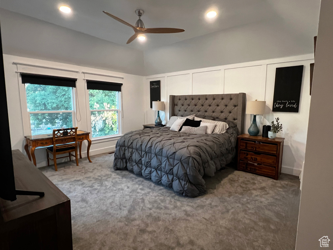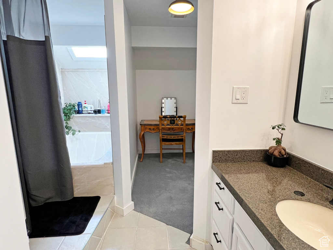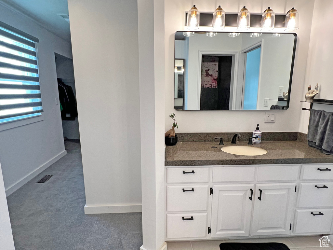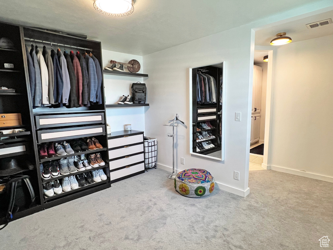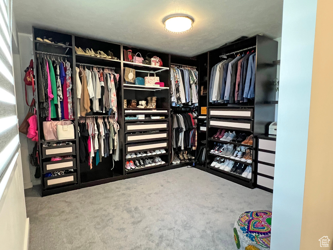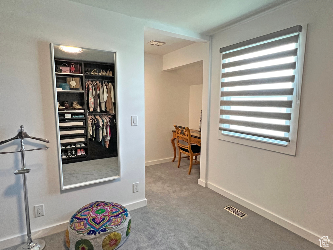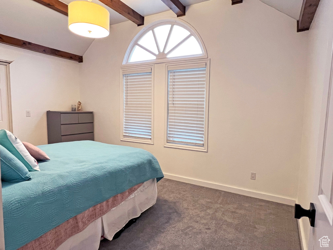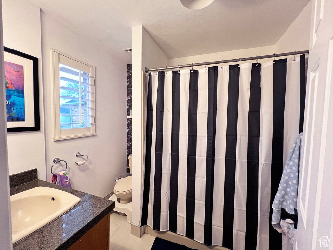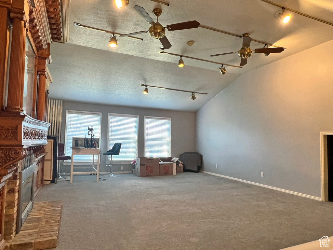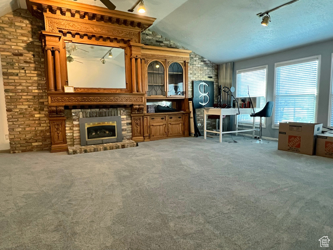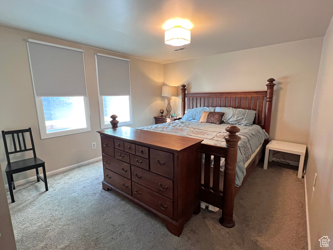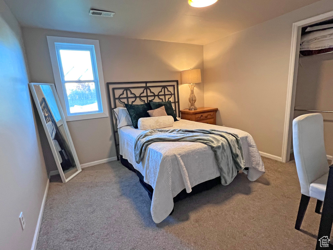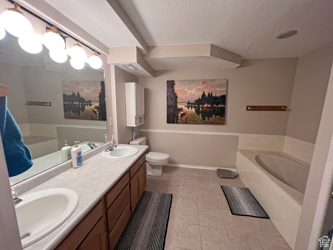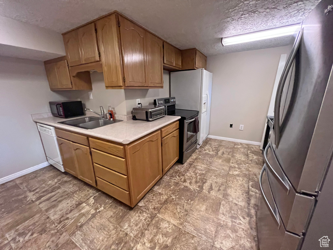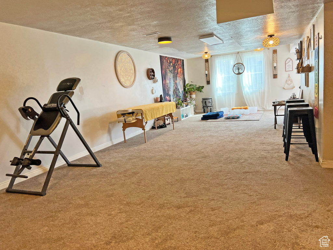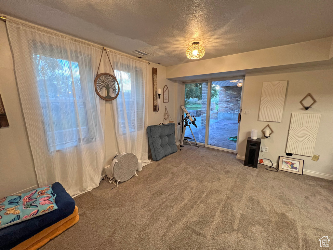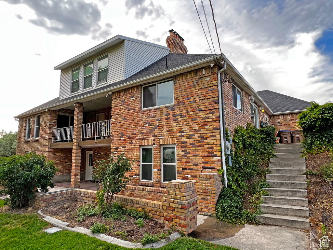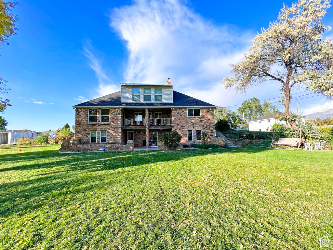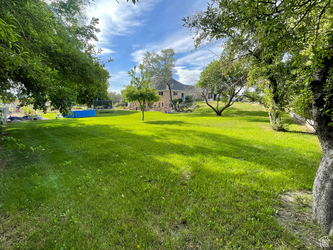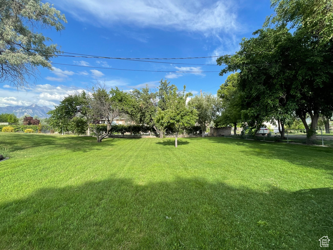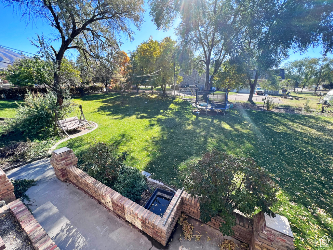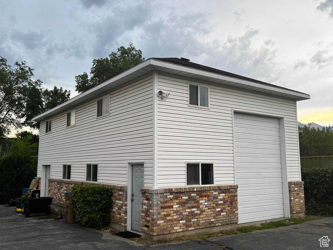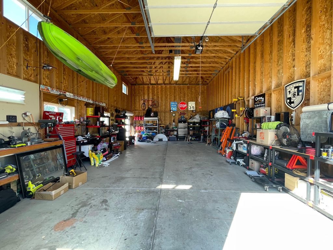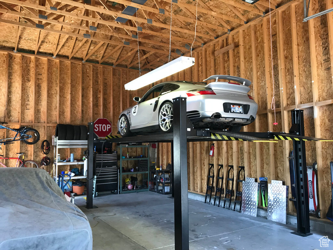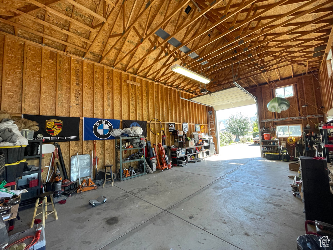Property Facts
Farmhouse country living in the middle of Draper! Very rare to find this type of privacy so close to so much convenience in what feels like a farm community. (The listing has an option to add an additional 0.50 acre parcel. The additional .50 acre lot already has a sewer line ran to it for future building.) The home boasts a Remodeled dream kitchen, new stair banister, and new carpet throughout the main floor. The upstairs loft can be used as a large family room or to fit whatever your needs may be. In the basement there is a full ADU / mother-in-law apartment with kitchen, living room, 4 bedrooms, one very large bath and a full laundry room. The basement apartment has it's own entrance and parking. Completely usable flat land, and a large shop. The Kids love this property as they have their own private park and a long driveway for hours of bike riding and hoverboard fun with no traffic. The large shop, measuring approximately 43' X 24', can hold at least four vehicles plus toys. The shop is engineered to have a second story added to it for an office, loft or whatever your needs might be. Extremely private location. *** New photos coming soon. Entryway Stair railing has been updated. Flooring throughout hallway and kitchen is being installed this week and matches the kitchen flooring. Livingroom and hallway have been painted white, and living room fireplace has been updated. New photos will be put up after flooring is complete.**
Property Features
Interior Features Include
- Bath: Master
- Closet: Walk-In
- Dishwasher, Built-In
- Disposal
- Floor Drains
- Gas Log
- Great Room
- Kitchen: Second
- Kitchen: Updated
- Mother-in-Law Apt.
- Oven: Double
- Range: Gas
- Range/Oven: Free Stdng.
- Vaulted Ceilings
- Granite Countertops
- Floor Coverings: Carpet; Laminate; Tile; Vinyl (LVP)
- Window Coverings: Blinds; Full; Plantation Shutters; Shades
- Air Conditioning: Central Air; Electric
- Heating: Forced Air; Gas: Central
- Basement: (100% finished) Daylight; Entrance; Full; Walkout
Exterior Features Include
- Exterior: Balcony; Basement Entrance; Deck; Covered; Double Pane Windows; Entry (Foyer); Horse Property; Out Buildings; Patio: Covered; Skylights; Sliding Glass Doors; Triple Pane Windows; Walkout; Patio: Open
- Lot: Additional Land Available; Cul-de-Sac; Fenced: Full; Road: Paved; Secluded Yard; Sprinkler: Auto-Full; Terrain, Flat; View: Mountain; Drip Irrigation: Auto-Full; Private
- Landscape: See Remarks; Fruit Trees; Landscaping: Full; Mature Trees
- Roof: Asphalt Shingles; Pitched
- Exterior: Aluminum; Brick
- Patio/Deck: 2 Patio 1 Deck
- Garage/Parking: Attached; Detached; Extra Width; Rv Parking; Storage Above; Extra Length; Workshop; Workbench
- Garage Capacity: 6
Inclusions
- Ceiling Fan
- Dog Run
- Dryer
- Fireplace Equipment
- Fireplace Insert
- Range
- Range Hood
- Refrigerator
- Storage Shed(s)
- Swing Set
- Washer
- Workbench
- Trampoline
- Video Camera(s)
Other Features Include
- Amenities: See Remarks; Cable Tv Available; Electric Dryer Hookup; Workshop
- Utilities: Gas: Connected; Power: Connected; Sewer: Connected; Sewer: Public; Water: Connected
- Water: Culinary; Irrigation: Pressure; Rights: Owned; Secondary
Zoning Information
- Zoning: RA-2
Rooms Include
- 6 Total Bedrooms
- Floor 1: 2
- Basement 1: 4
- 3 Total Bathrooms
- Floor 1: 2 Full
- Basement 1: 1 Full
- Other Rooms:
- Floor 2: 1 Family Rm(s);
- Floor 1: 1 Formal Living Rm(s); 1 Kitchen(s); 1 Bar(s); 1 Semiformal Dining Rm(s); 1 Laundry Rm(s);
- Basement 1: 1 Family Rm(s); 1 Kitchen(s); 1 Semiformal Dining Rm(s); 1 Laundry Rm(s);
Square Feet
- Floor 2: 618 sq. ft.
- Floor 1: 2052 sq. ft.
- Basement 1: 2655 sq. ft.
- Total: 5325 sq. ft.
Lot Size In Acres
- Acres: 1.01
Buyer's Brokerage Compensation
2% - The listing broker's offer of compensation is made only to participants of UtahRealEstate.com.
Schools
Designated Schools
View School Ratings by Utah Dept. of Education
Nearby Schools
| GreatSchools Rating | School Name | Grades | Distance |
|---|---|---|---|
NR |
Willow Springs Elementary School Public Elementary |
K-5 | 0.77 mi |
7 |
Corner Canyon High Public Middle School, High School |
8-12 | 0.78 mi |
NR |
South Park Academy Public High School |
12 | 1.96 mi |
NR |
Alpha Beta Child's Success Private Preschool, Elementary |
PK | 0.47 mi |
NR |
American Preparatory Academy Elementary, Middle School, High School |
0.59 mi | |
9 |
American Preparatory Academy of Draper Charter Elementary |
K-6 | 0.59 mi |
8 |
Channing Hall Charter Elementary, Middle School |
K-8 | 0.78 mi |
NR |
Juan Diego Catholic High School Private High School |
9-12 | 0.83 mi |
NR |
St John Baptist Elementary School (Pk-5) Private Preschool, Elementary |
PK-5 | 0.83 mi |
NR |
St John The Baptist Middle School Private Middle School |
6-8 | 0.83 mi |
5 |
American Preparatory Academy - Draper #2 Charter Elementary |
K-6 | 1.10 mi |
5 |
American Preparatory Academy - Draper #3 Charter Middle School, High School |
7-12 | 1.24 mi |
NR |
Gateway Academy Private High School |
9-12 | 1.26 mi |
5 |
Draper Elementary School Public Elementary |
K-5 | 1.34 mi |
6 |
Sprucewood School Public Elementary |
K-5 | 1.45 mi |
Nearby Schools data provided by GreatSchools.
For information about radon testing for homes in the state of Utah click here.
This 6 bedroom, 3 bathroom home is located at 12748 S Hideaway Cv in Draper, UT. Built in 1980, the house sits on a 1.01 acre lot of land and is currently for sale at $1,750,000. This home is located in Salt Lake County and schools near this property include Willow Springs Elementary School, Draper Park Middle School, Corner Canyon High School and is located in the Canyons School District.
Search more homes for sale in Draper, UT.
Contact Agent

Listing Broker

Real Broker, LLC
6975 Union Park Avenue
Suite 600
Cottonwood Heights, UT 84047
646-859-2368
