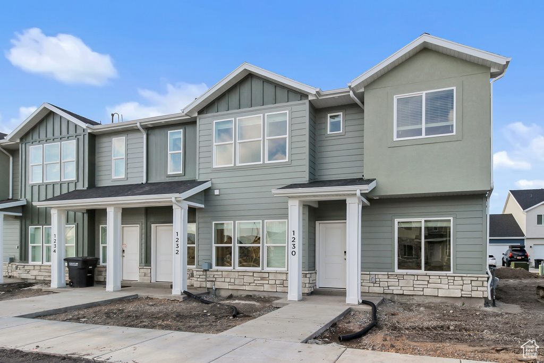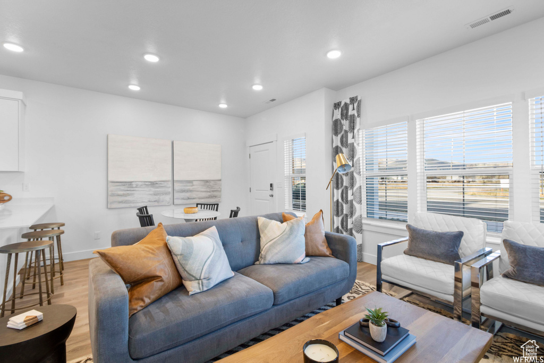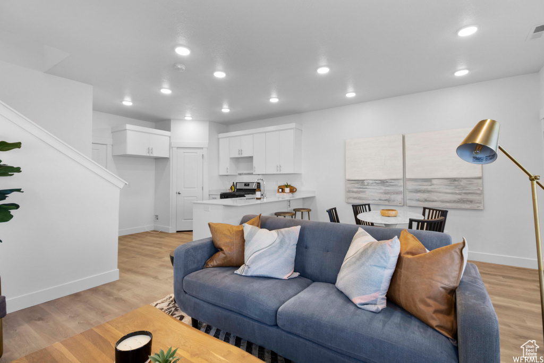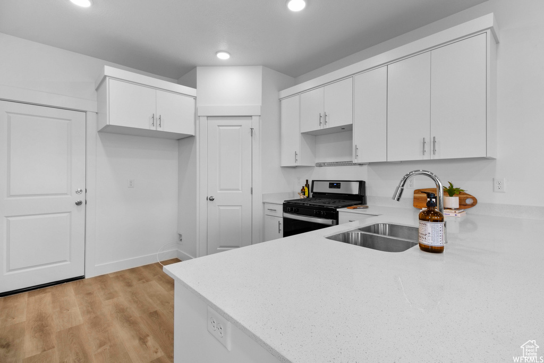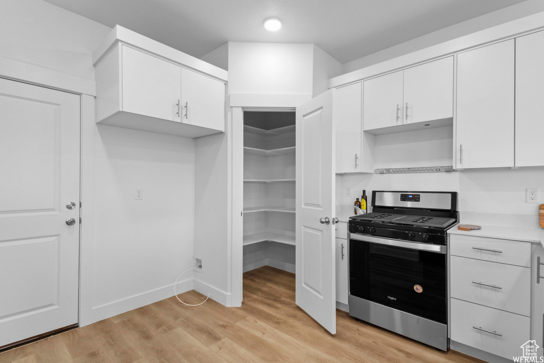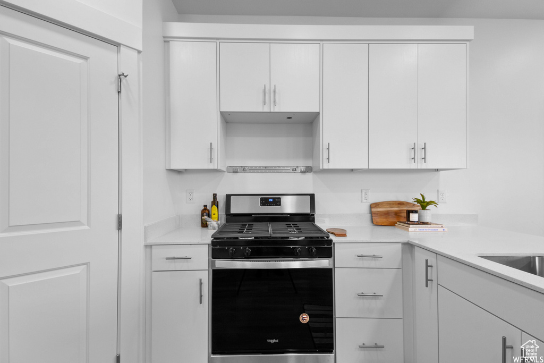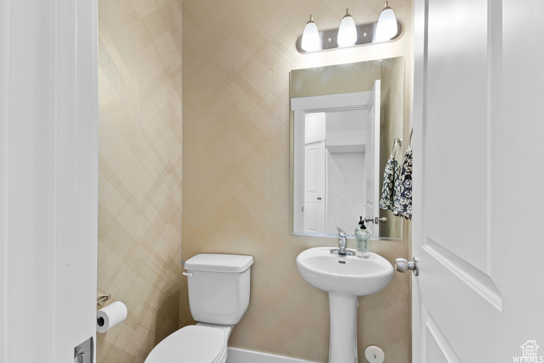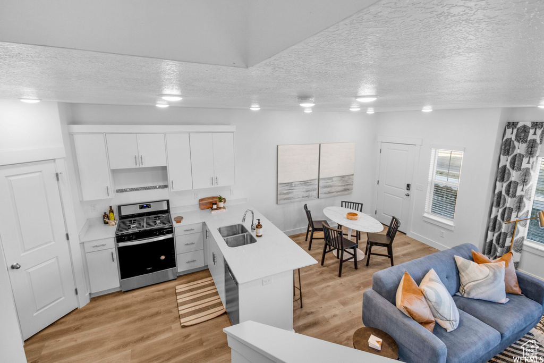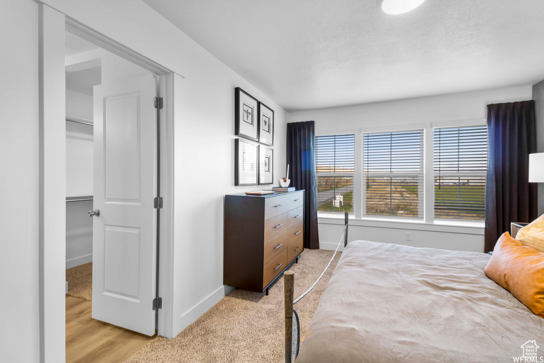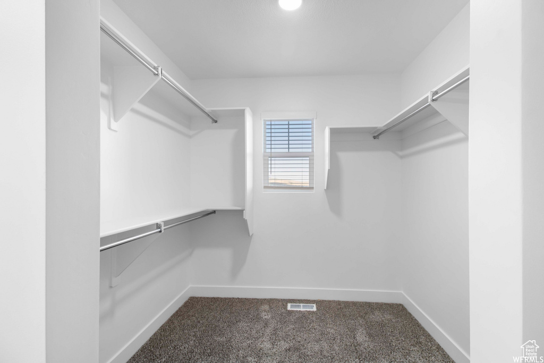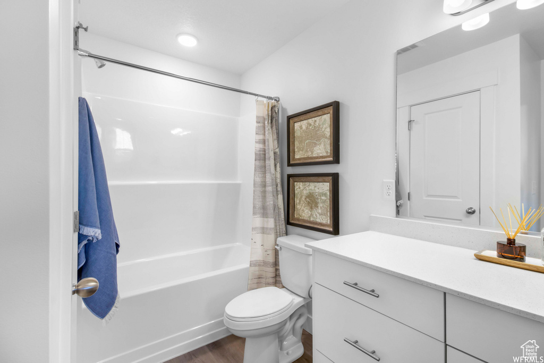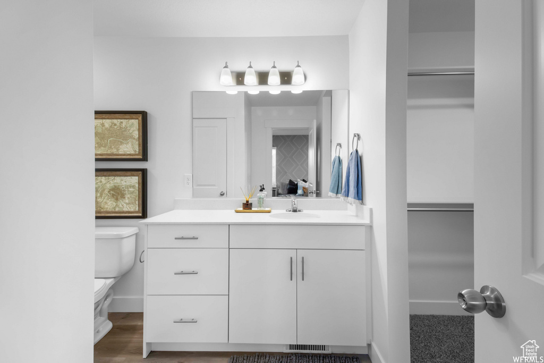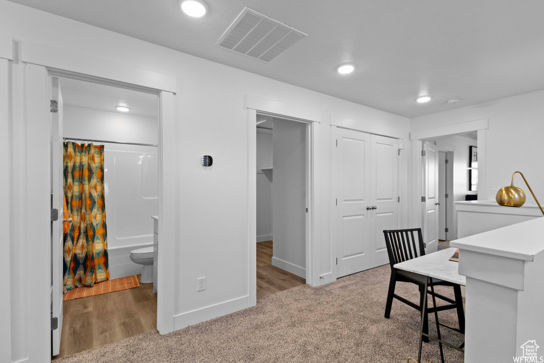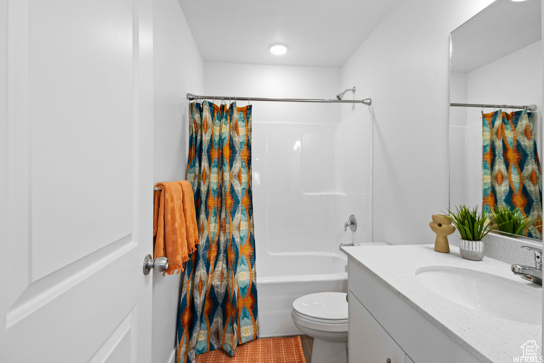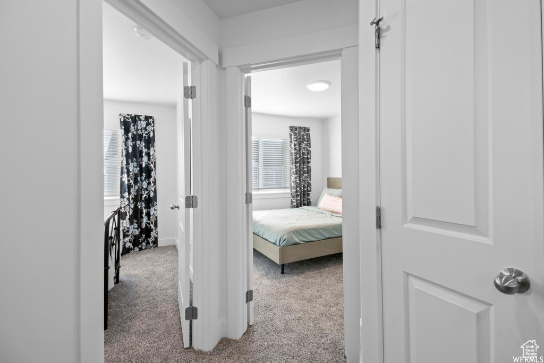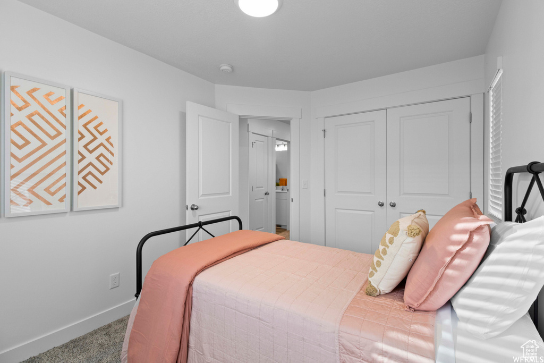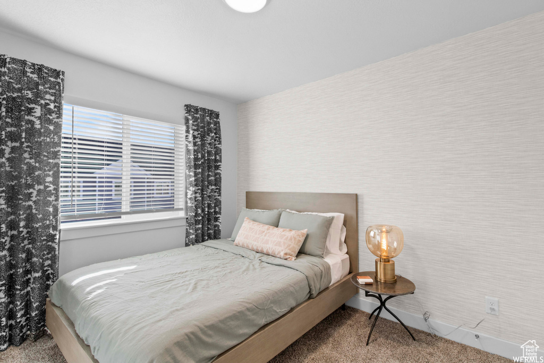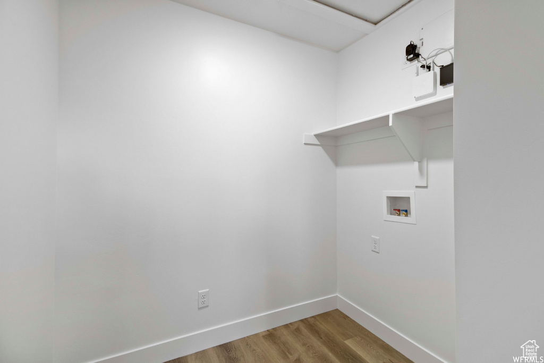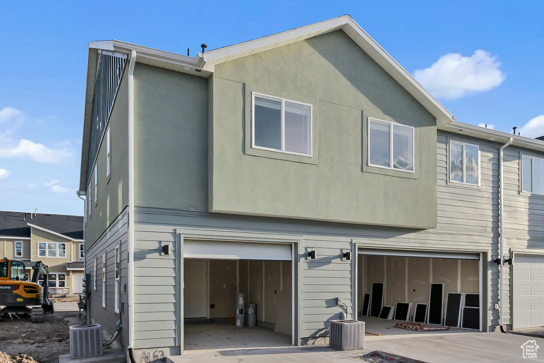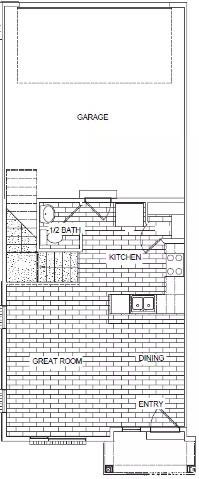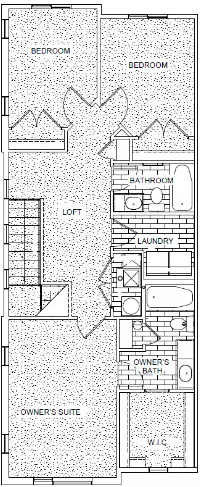Property Facts
Imagine yourself in a brand new townhome in an awesome location! Spacious 9ft ceilings on the main floor, white quartz countertops throughout, and beautiful white cabinets. Stainless steel appliances with a gas range. Every townhome comes with a smart home package - Ring doorbell, programable keypad on the front door, Ecobee smart thermostat, and Lift MyQ garage door opener. Spacious walk in closet in the primary suite and double sinks in the primary bathroom. Two car garage with 220 Power wired and lots of storage space. Completion is anticipated for July. *Photos are of a previously home of this say model. home may be mirrored and will not include draperies/wallpaper* Square footage figures are provided as a courtesy estimate only and were obtained from building plans. Buyer is advised to obtain an independent measurement.
Property Features
Interior Features Include
- Bar: Dry
- Bath: Master
- Closet: Walk-In
- Dishwasher, Built-In
- Disposal
- Range: Gas
- Range/Oven: Free Stdng.
- Video Door Bell(s)
- Smart Thermostat(s)
- Floor Coverings: Carpet; Vinyl (LVP)
- Window Coverings: Blinds
- Air Conditioning: Central Air; Electric
- Heating: Forced Air; Gas: Central; >= 95% efficiency
- Basement: (0% finished) Slab
Exterior Features Include
- Exterior: Double Pane Windows; Porch: Open
- Lot: Road: Paved; Sidewalks; Sprinkler: Auto-Full; Terrain, Flat; View: Mountain
- Landscape: Landscaping: Full
- Roof: Asphalt Shingles
- Exterior: Stone; Stucco; Cement Board
- Patio/Deck: 1 Patio
- Garage/Parking: Attached; Opener; Parking: Covered; Parking: Uncovered
- Garage Capacity: 2
Inclusions
- Microwave
- Range
- Window Coverings
- Video Door Bell(s)
- Smart Thermostat(s)
Other Features Include
- Amenities: Cable Tv Wired; Electric Dryer Hookup; Home Warranty; Park/Playground
- Utilities: Gas: Connected; Power: Connected; Sewer: Connected; Sewer: Public; Water: Connected
- Water: Culinary
HOA Information:
- $129/Monthly
- Transfer Fee: 0.5%
- Insurance Paid; Maintenance Paid; Playground; Snow Removal
Zoning Information
- Zoning: R3
Rooms Include
- 3 Total Bedrooms
- Floor 2: 3
- 3 Total Bathrooms
- Floor 2: 2 Full
- Floor 1: 1 Half
- Other Rooms:
- Floor 2: 1 Laundry Rm(s);
- Floor 1: 1 Family Rm(s); 1 Kitchen(s); 1 Bar(s); 1 Semiformal Dining Rm(s);
Square Feet
- Floor 2: 926 sq. ft.
- Floor 1: 504 sq. ft.
- Total: 1430 sq. ft.
Lot Size In Acres
- Acres: 0.02
Buyer's Brokerage Compensation
3% - The listing broker's offer of compensation is made only to participants of UtahRealEstate.com.
Schools
Designated Schools
View School Ratings by Utah Dept. of Education
Nearby Schools
| GreatSchools Rating | School Name | Grades | Distance |
|---|---|---|---|
7 |
Nibley School Public Preschool, Elementary |
PK | 1.08 mi |
7 |
Spring Creek Middle School Public Middle School |
7-8 | 2.21 mi |
NR |
Logan South Campus Public High School |
10-12 | 1.85 mi |
NR |
Thomas Edison - South Charter Elementary, Middle School |
K-8 | 0.49 mi |
4 |
Woodruff School Public Preschool, Elementary |
PK | 1.22 mi |
8 |
Heritage School Public Preschool, Elementary |
PK | 1.37 mi |
NR |
Bear River Charter School Elementary, Middle School |
2.05 mi | |
NR |
Cache Valley Learning Center Private Preschool, Elementary, Middle School |
PK | 2.06 mi |
6 |
Ridgeline High School Public High School |
9-12 | 2.07 mi |
4 |
Logan High School Public High School |
9-12 | 2.20 mi |
NR |
Young Mothers Program Public Middle School, High School |
7-12 | 2.30 mi |
NR |
Logan North Campus Public High School |
9-12 | 2.30 mi |
NR |
Logan City District Preschool, Elementary, Middle School, High School |
2.37 mi | |
NR |
LCSD Center for Home Learning Public Elementary, Middle School |
K-8 | 2.37 mi |
4 |
Ellis School Public Preschool, Elementary |
PK | 2.41 mi |
Nearby Schools data provided by GreatSchools.
For information about radon testing for homes in the state of Utah click here.
This 3 bedroom, 3 bathroom home is located at 1200 W 1870 S #P 115 in Logan, UT. Built in 2024, the house sits on a 0.02 acre lot of land and is currently for sale at $329,990. This home is located in Cache County and schools near this property include Woodruff Elementary School, Mt Logan Middle School, Logan High School and is located in the Logan School District.
Search more homes for sale in Logan, UT.
Contact Agent

Listing Broker
50 E 2500 N
North Logan, UT 84341
801-610-3131
