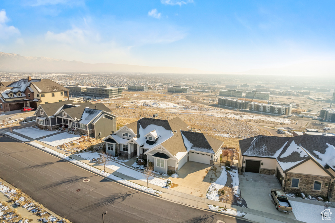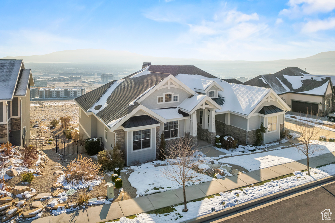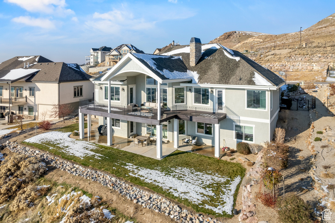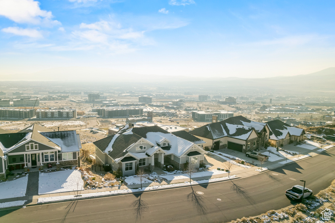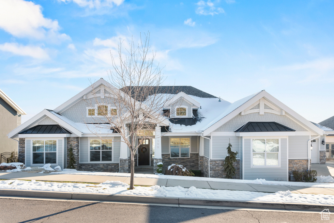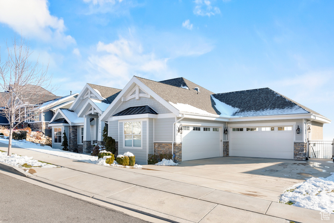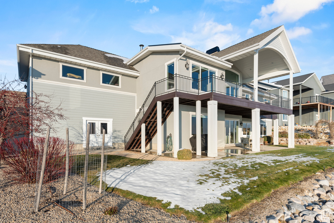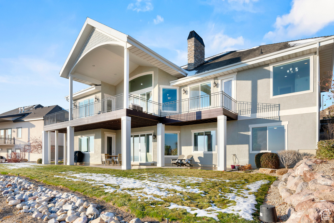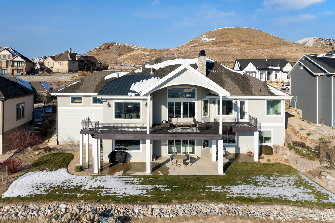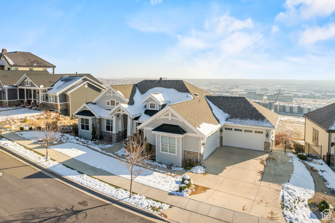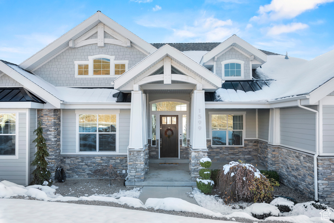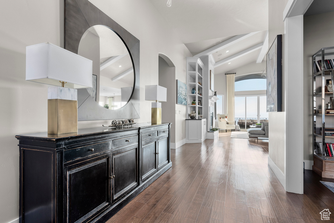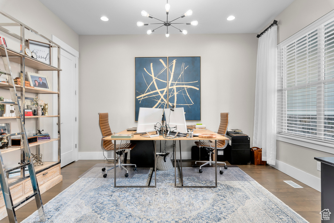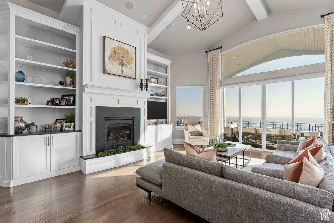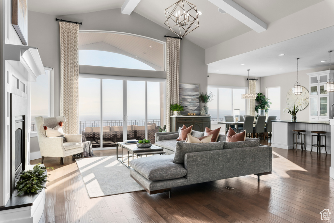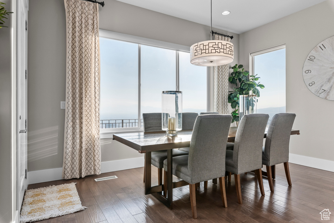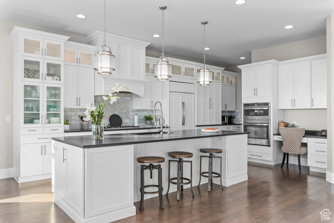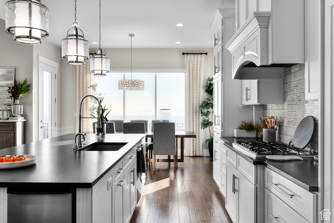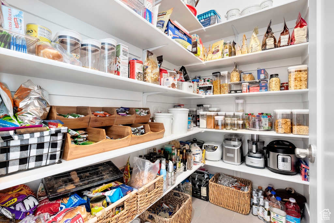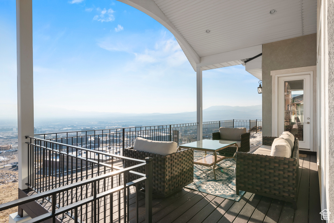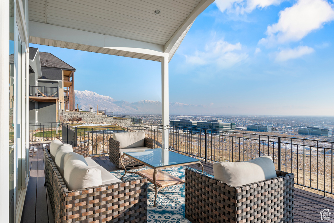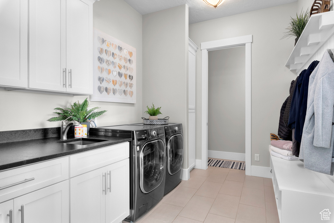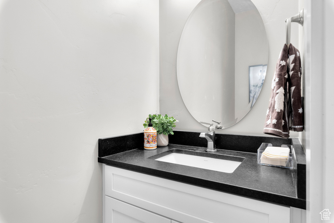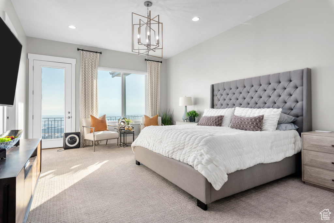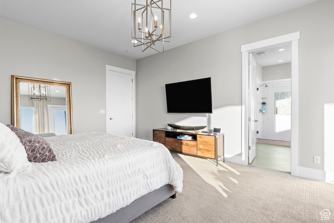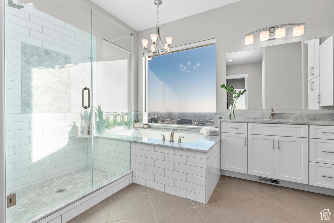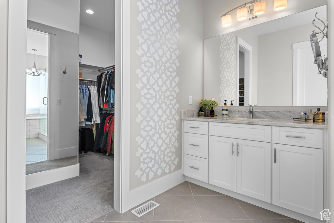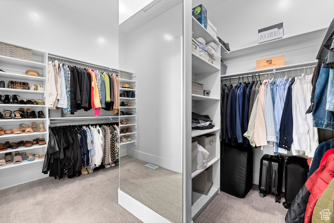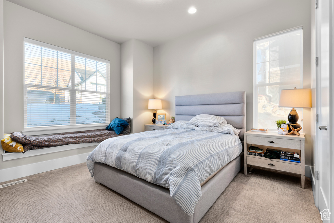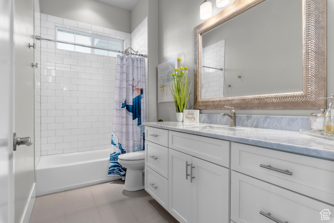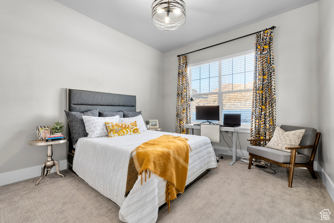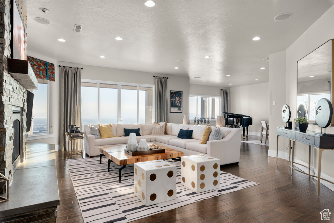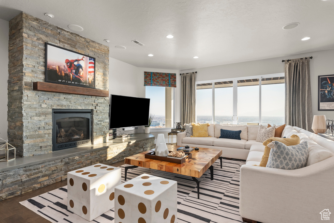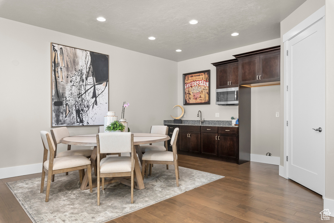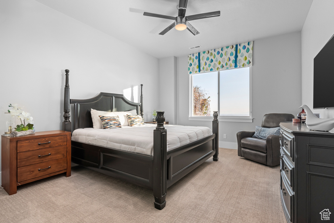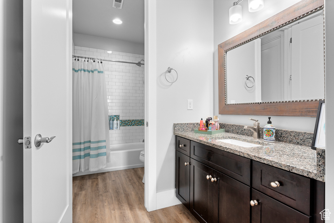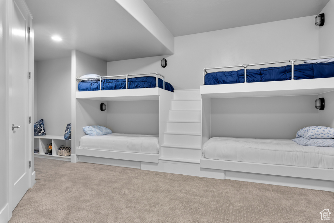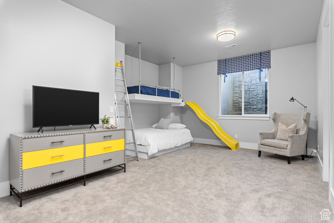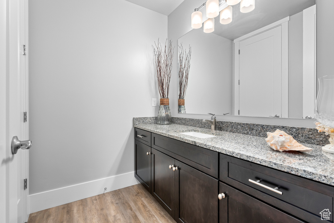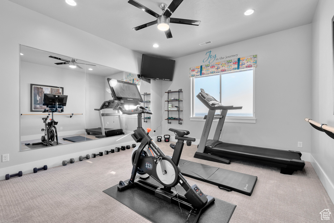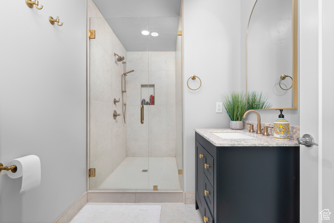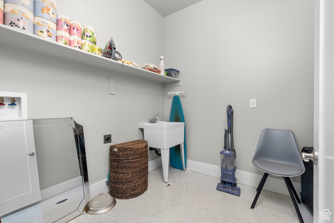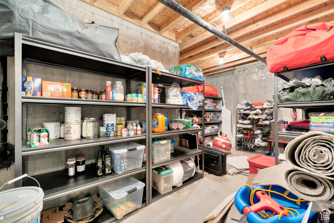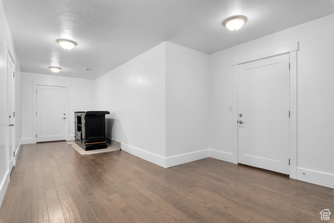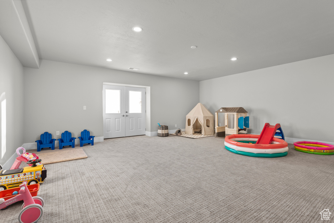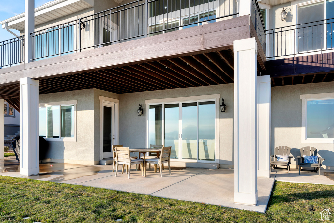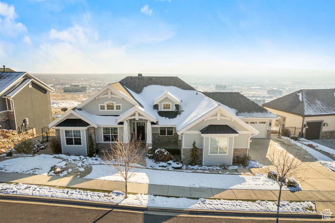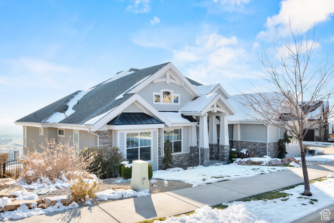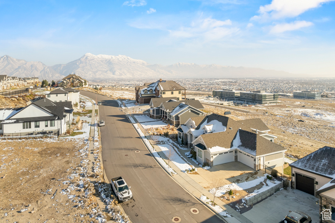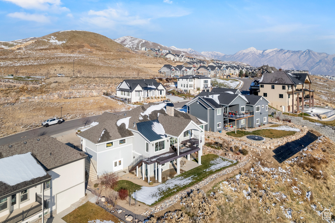Property Facts
This exquisite 6-bedroom, 5-bathroom residence offers the perfect blend of luxury, comfort, and breathtaking views. As you enter, you are greeted by a spacious and inviting foyer that sets the tone for the rest of the home. The open-concept design seamlessly connects the living, dining, and kitchen areas, creating a perfect space for entertaining guests or enjoying quality family time. The living room features large windows that frame stunning views of the nearby lake and mountains. The gourmet kitchen is equipped with a 6-burner gas stove, high-end appliances, ample counter space, and a convenient island. The six well-appointed bedrooms offer comfort and privacy for all residents and guests. The master suite is a true retreat, boasting panoramic views, a luxurious en-suite bathroom, and a walk-in closet. Step outside to the expansive deck or patio and experience the true magic of this property with panoramic views of Utah Lake and beyond. Additional features of this exceptional home include a heated driveway, home office, a media room, a four-car garage, fully finished basement with plenty of storage and an additional family room or office with its own entrance from the exterior. With modern amenities and stylish finishes throughout, this residence combines functionality with elegance. Square footage figures are provided as a courtesy estimate only and were obtained from county. Buyer is advised to obtain an independent measurement.
Property Features
HOA Information
- $94/Monthly
- HOA Change Fee: $1670
- Club House; Hiking Trails; Pool
Interior Features
- Bath: Primary
- Bath: Sep. Tub/Shower
- Closet: Walk-In
- Den/Office
- Dishwasher, Built-In
- Disposal
- Gas Log
- Great Room
- Kitchen: Updated
- Oven: Wall
- Range: Countertop
- Range: Gas
- Range/Oven: Built-In
- Vaulted Ceilings
- Granite Countertops
- Video Door Bell(s)
- Video Camera(s)
- Floor Coverings: Carpet; Hardwood; Tile; Vinyl (LVP)
- Window Coverings: Blinds; Draperies; Full; Plantation Shutters
- Air Conditioning: Central Air; Electric
- Heating: Forced Air; Gas: Central
- Basement: (100% finished) Daylight; Entrance; Full; Walkout
Exterior Features
- Exterior: Basement Entrance; Deck; Covered; Double Pane Windows; Entry (Foyer); Outdoor Lighting; Patio: Covered; Sliding Glass Doors; Walkout
- Lot: Curb & Gutter; Road: Paved; Sidewalks; Sprinkler: Auto-Full; View: Lake; View: Mountain; View: Valley
- Landscape: Landscaping: Full
- Roof: Asphalt Shingles
- Exterior: Stone; Stucco; Cement Board
- Patio/Deck: 1 Patio 1 Deck
- Garage/Parking: Attached; Opener; Parking: Uncovered; Extra Length
- Garage Capacity: 4
Other Features
- Amenities: Cable TV Wired; Clubhouse; Electric Dryer Hookup; Exercise Room; Gas Dryer Hookup; Park/Playground; Swimming Pool
- Utilities: Gas: Connected; Power: Connected; Sewer: Connected; Sewer: Public; Water: Connected
- Water: Culinary; Irrigation: Pressure
- Pool
- Community Pool
Included in Transaction
- Ceiling Fan
- Microwave
- Range
- Range Hood
- Refrigerator
- Water Softener: Own
Property Size
- Floor 1: 2,807 sq. ft.
- Basement 1: 3,607 sq. ft.
- Total: 6,414 sq. ft.
- Lot Size: 0.38 Acres
Floor Details
- 6 Total Bedrooms
- Floor 1: 3
- Basement 1: 3
- 6 Total Bathrooms
- Floor 1: 2 Full
- Floor 1: 1 Half
- Basement 1: 2 Full
- Basement 1: 1 Three Qrts
- Other Rooms:
- Floor 1: 1 Family Rm(s); 1 Den(s);; 1 Kitchen(s); 1 Bar(s); 1 Semiformal Dining Rm(s); 1 Laundry Rm(s);
- Basement 1: 2 Family Rm(s); 1 Bar(s); 1 Semiformal Dining Rm(s); 1 Laundry Rm(s);
Schools
Designated Schools
View School Ratings by Utah Dept. of Education
Nearby Schools
| GreatSchools Rating | School Name | Grades | Distance |
|---|---|---|---|
6 |
Viewpoint Middle Public Middle School |
7-9 | 1.14 mi |
7 |
Fox Hollow School Public Preschool, Elementary |
PK | 0.62 mi |
NR |
Challenger School - Traverse Mountain Private Preschool, Elementary, Middle School |
PK | 0.23 mi |
4 |
Ignite Entrepreneurship Academy Charter Elementary, Middle School |
K-8 | 0.29 mi |
7 |
Traverse Mountain School Public Preschool, Elementary |
PK | 0.99 mi |
6 |
Belmont School Public Preschool, Elementary |
PK | 1.03 mi |
9 |
Eaglecrest School Public Preschool, Elementary |
PK | 1.61 mi |
6 |
Skyridge High School Public High School |
9-12 | 1.72 mi |
8 |
North Point School Public Preschool, Elementary |
PK | 1.86 mi |
NR |
Alta Independent Private Middle School, High School |
7-12 | 1.92 mi |
NR |
Mountain Point Academy Private Middle School, High School |
8-11 | 1.92 mi |
6 |
Liberty Hills Elementary Public Preschool, Elementary |
PK | 2.19 mi |
7 |
Renaissance Academy Charter Elementary, Middle School |
K-9 | 2.31 mi |
4 |
Utah Military Academy - Camp Williams Charter Middle School, High School |
7-12 | 2.48 mi |
NR |
IDEA Academy Private Elementary |
1-6 | 2.77 mi |
Nearby Schools data provided by GreatSchools.
For information about radon testing for homes in the state of Utah click here.
This 6 bedroom, 6 bathroom home is located at 1599 W Morning View Way in Lehi, UT. Built in 2015, the house sits on a 0.38 acre lot of land and is currently for sale at $2,000,000. This home is located in Utah County and schools near this property include Belmont Elementary School, Lehi Middle School, Skyridge High School and is located in the Alpine School District.
Search more homes for sale in Lehi, UT.
Contact Agent

Jennifer Belliston
435-659-6650Listing Broker
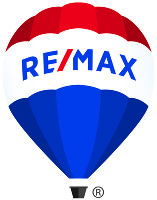
RE/MAX Associates (Utah County)
365 S Garden Grove Ln
Ste 110
Pleasant Grove, UT 84062
801-365-3120
