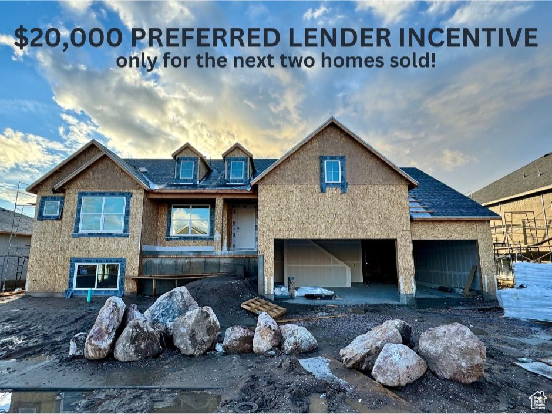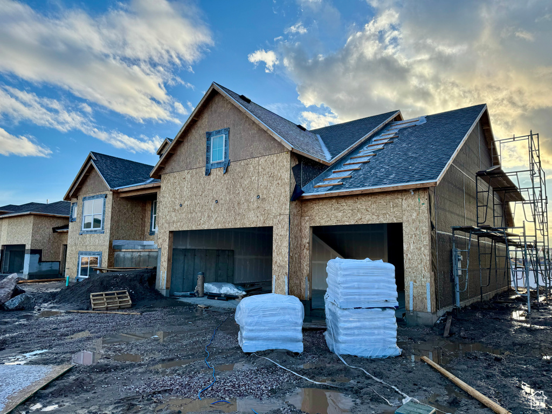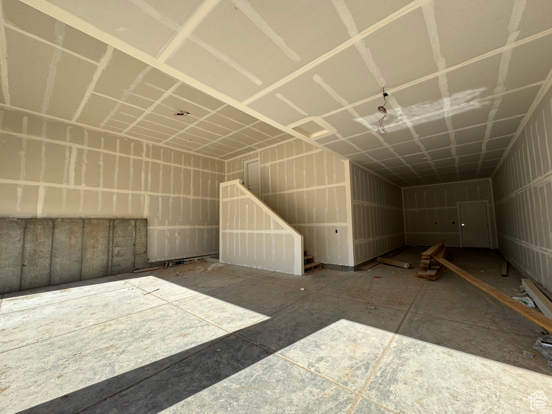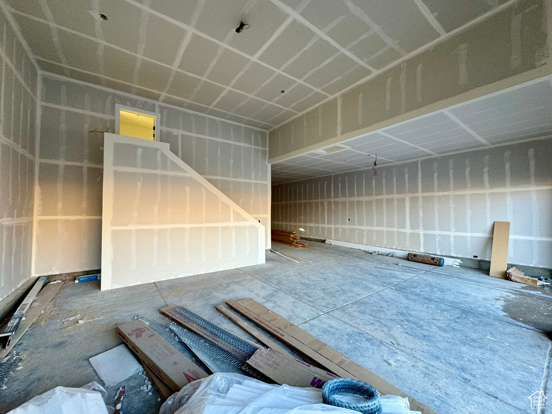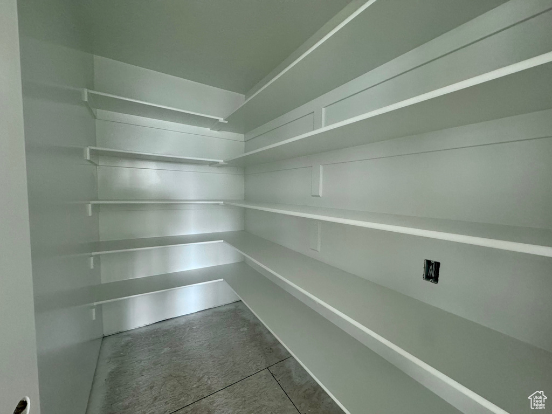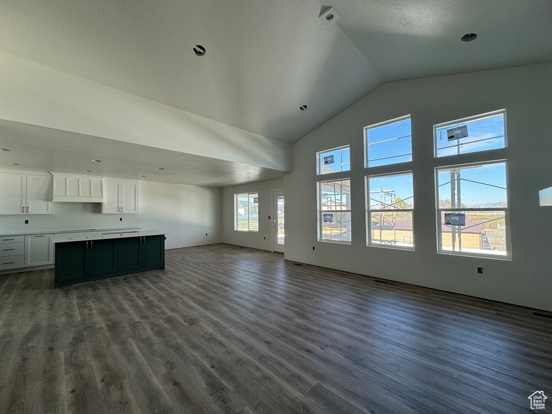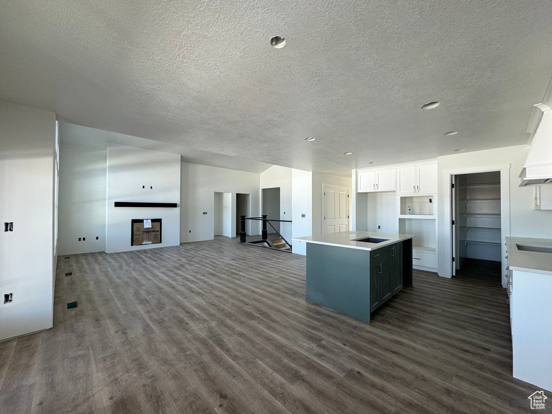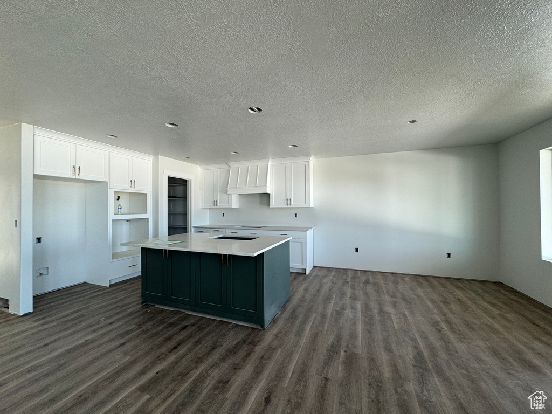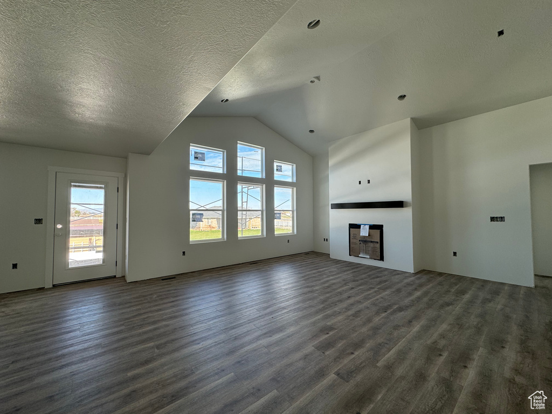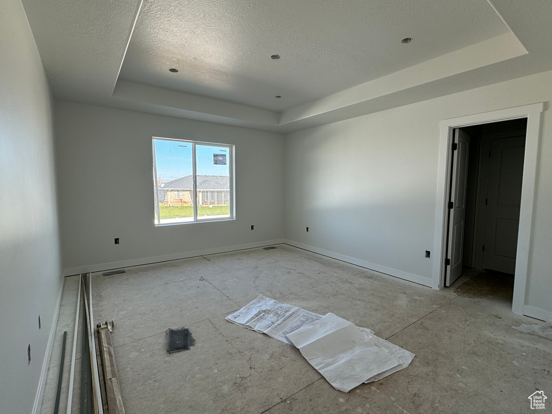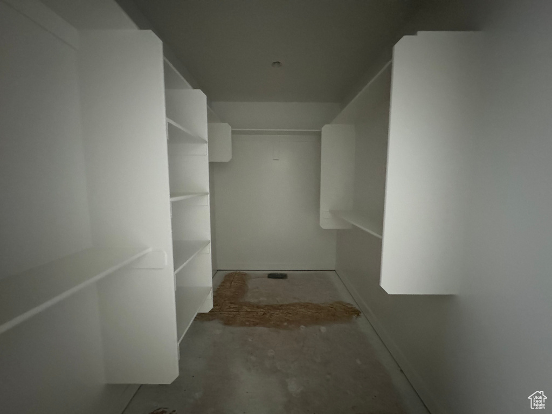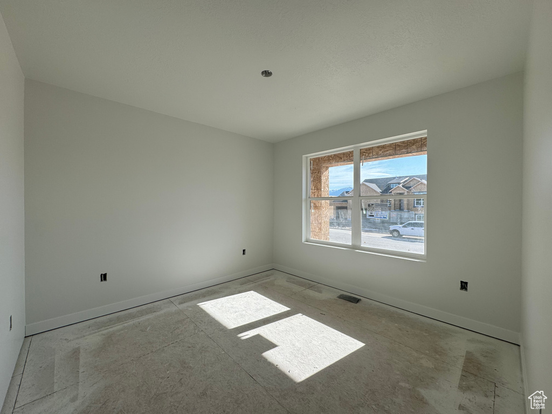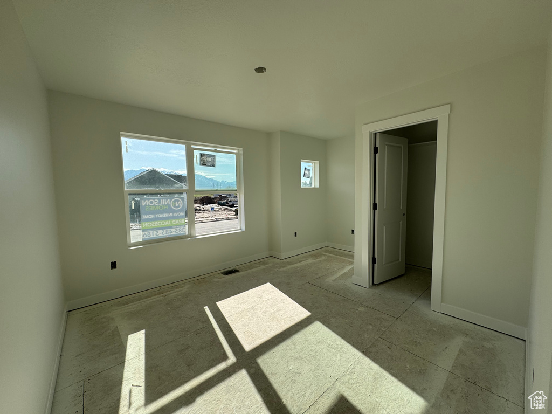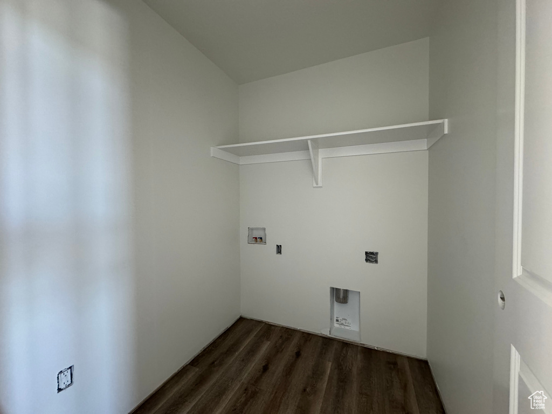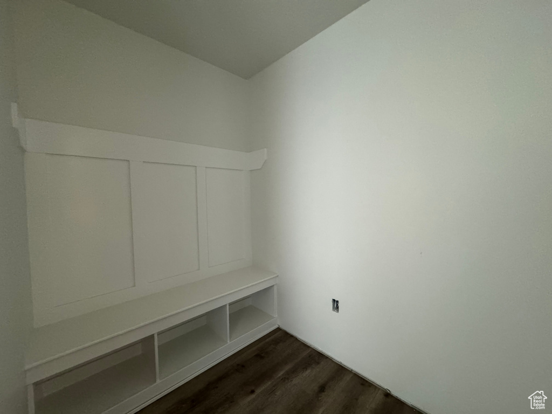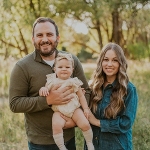Property Facts
***$20,000 + FREE REFINANCE INCENTIVE BUT ONLY FOR THE FIRST TWO HOMES SOLD IN THIS BRAND NEW COMMUNITY!*** Expected completion is mid-May. Step into this lovely, thoroughly thought-out Monterey floor plan by Nilson Homes. The Monterey includes large, welcoming spaces without sacrificing on all the must-haves including a gourmet kitchen, large covered patio, huge walk-in closet, abundant storage space, an unbeatable FOUR-CAR garage, and a huge basement ready to make your own! All Nilson Homes also include a 10yr home warranty and delivery of 2,000sf of sod upon request. All details, including square footage, are provided as a courtesy, buyer to verify all. The advertised incentives (excluding the home warranty and sod) require use of preferred lenders. Come make this your dream home today and ACT QUICKLY to get the $20,000 incentive offered only for the first two homes to go under contract!
Property Features
Interior Features Include
- Alarm: Fire
- Bath: Master
- Bath: Sep. Tub/Shower
- Closet: Walk-In
- Dishwasher, Built-In
- Disposal
- Great Room
- Oven: Gas
- Oven: Wall
- Range: Countertop
- Range/Oven: Built-In
- Vaulted Ceilings
- Floor Coverings: Carpet; Vinyl (LVP)
- Air Conditioning: Central Air; Electric
- Heating: Forced Air; Gas: Central; >= 95% efficiency
- Basement: (0% finished) Daylight; Full; Walkout
Exterior Features Include
- Exterior: Basement Entrance; Deck; Covered; Double Pane Windows; Walkout
- Lot: Curb & Gutter; Road: Paved; Terrain, Flat; View: Mountain
- Landscape:
- Roof: Asphalt Shingles
- Exterior: Asphalt Shingles; Stucco; Cement Board
- Patio/Deck: 1 Deck
- Garage/Parking: 2 Car Deep (Tandem); Built-In; Extra Height; Extra Length
- Garage Capacity: 4
Inclusions
- Ceiling Fan
- Microwave
- Range
- Range Hood
Other Features Include
- Amenities: Cable Tv Wired; Electric Dryer Hookup; Home Warranty
- Utilities: Gas: Connected; Power: Connected; Sewer: Connected; Water: Connected
- Water: Culinary
HOA Information:
- $50/Monthly
- Transfer Fee: 0.35%
Zoning Information
- Zoning: RES
Rooms Include
- 3 Total Bedrooms
- Floor 1: 3
- 2 Total Bathrooms
- Floor 1: 2 Full
- Other Rooms:
- Floor 1: 1 Family Rm(s); 1 Kitchen(s); 1 Bar(s); 1 Semiformal Dining Rm(s); 1 Laundry Rm(s);
Square Feet
- Floor 1: 1857 sq. ft.
- Basement 1: 1888 sq. ft.
- Total: 3745 sq. ft.
Lot Size In Acres
- Acres: 0.21
Buyer's Brokerage Compensation
3% - The listing broker's offer of compensation is made only to participants of UtahRealEstate.com.
Schools
Designated Schools
View School Ratings by Utah Dept. of Education
Nearby Schools
| GreatSchools Rating | School Name | Grades | Distance |
|---|---|---|---|
5 |
Kanesville School Public Elementary |
K-6 | 2.40 mi |
3 |
Wahlquist Jr High School Public Middle School |
7-9 | 3.26 mi |
5 |
Fremont High School Public High School |
10-12 | 2.75 mi |
NR |
Greenwood Charter School Elementary, Middle School |
2.37 mi | |
9 |
Plain City School Public Elementary |
K-6 | 2.74 mi |
NR |
Deamude Adventist Christian School Private Elementary |
1-6 | 2.77 mi |
4 |
Pioneer School Public Elementary |
K-6 | 2.88 mi |
4 |
Venture Academy Charter Elementary, Middle School, High School |
K-12 | 2.95 mi |
7 |
Weber Innovation High School Public High School |
9-12 | 3.51 mi |
4 |
West Weber School Public Elementary |
K-6 | 3.55 mi |
1 |
Horizon Academy Public Middle School, High School |
6-12 | 3.61 mi |
4 |
Two Rivers High School Public Middle School, High School |
7-12 | 3.61 mi |
6 |
Farr West School Public Elementary |
K-6 | 3.70 mi |
7 |
Quest Academy Charter Elementary, Middle School |
K-9 | 3.73 mi |
3 |
West Haven School Public Elementary |
K-6 | 3.77 mi |
Nearby Schools data provided by GreatSchools.
For information about radon testing for homes in the state of Utah click here.
This 3 bedroom, 2 bathroom home is located at 763 S 3550 W #110 in Taylor, UT. Built in 2024, the house sits on a 0.21 acre lot of land and is currently for sale at $709,785. This home is located in Weber County and schools near this property include West Weber Elementary School, Wahlquist Middle School, Fremont High School and is located in the Weber School District.
Search more homes for sale in Taylor, UT.
Listing Broker
5617 South 1475 East
Ogden, UT 84403
801-392-8100
