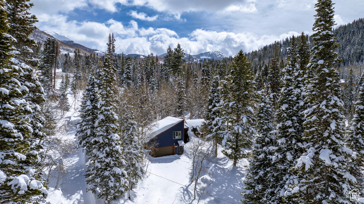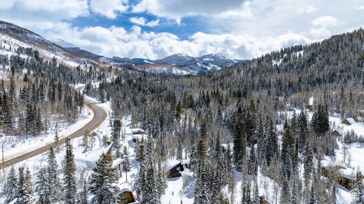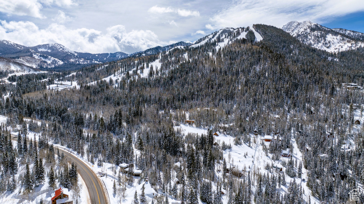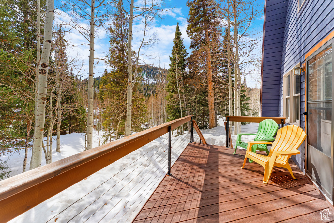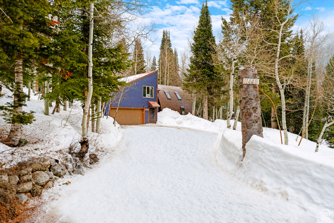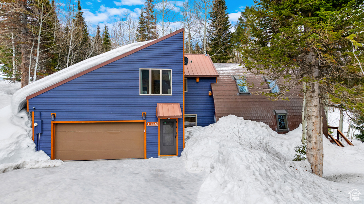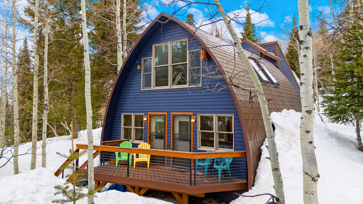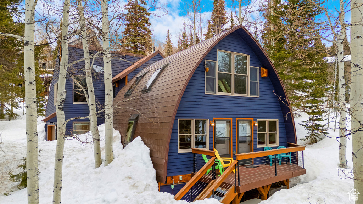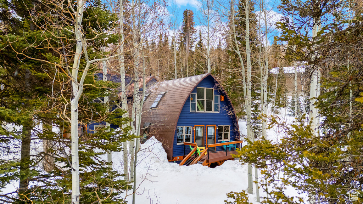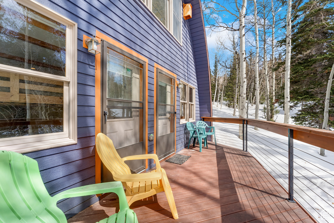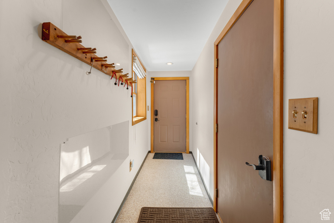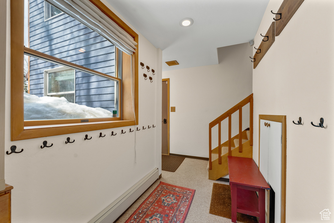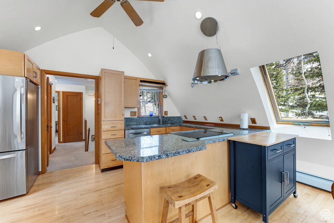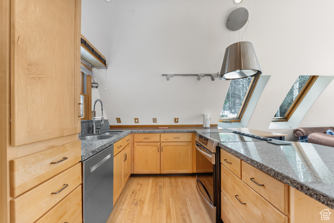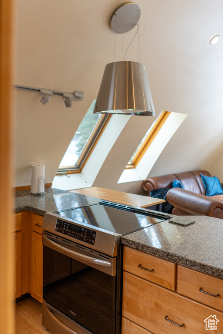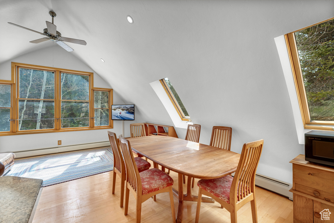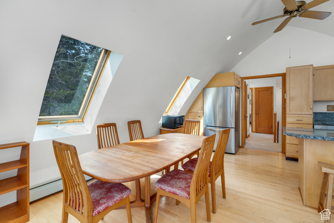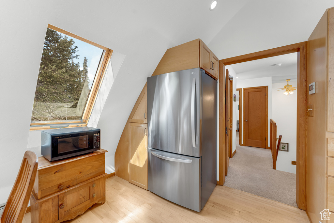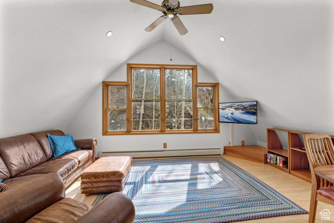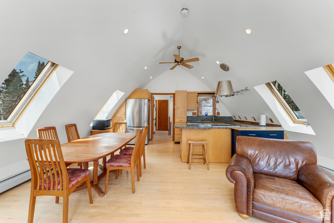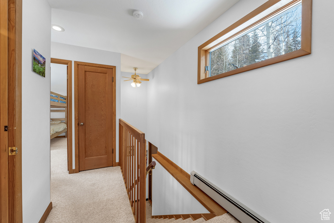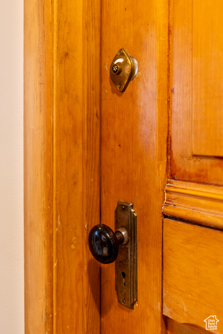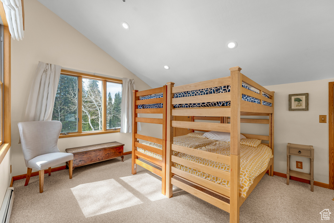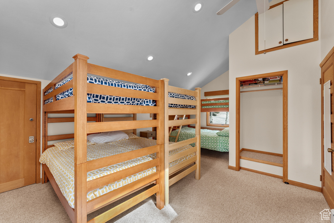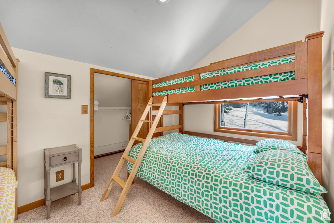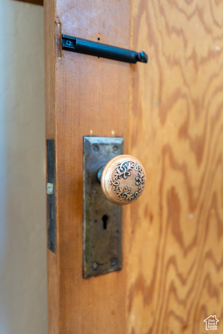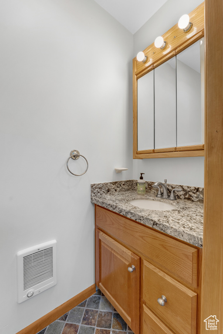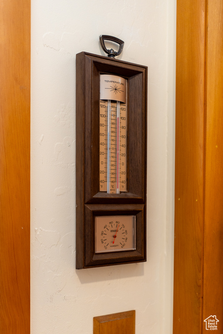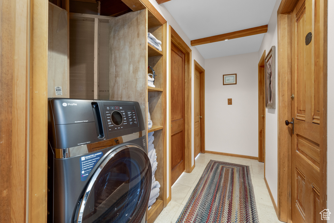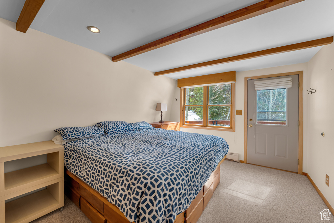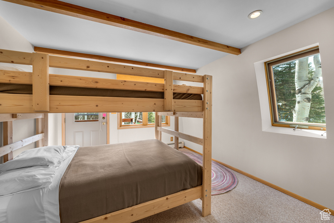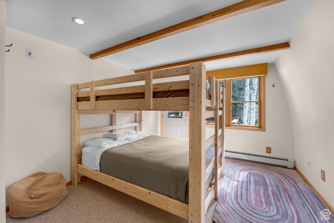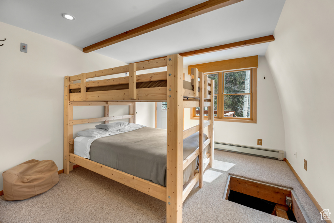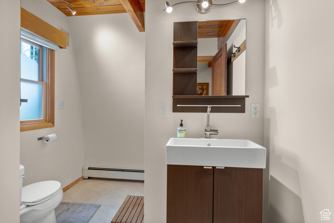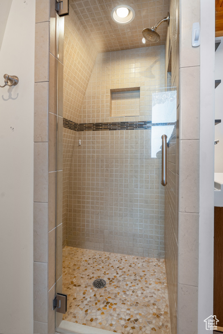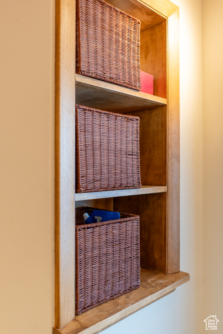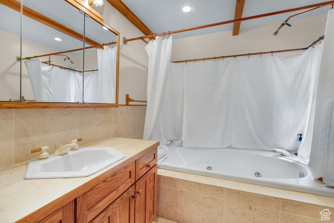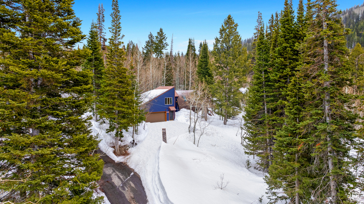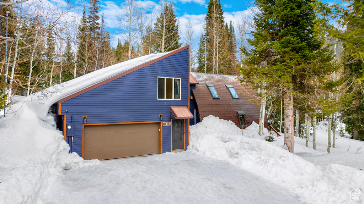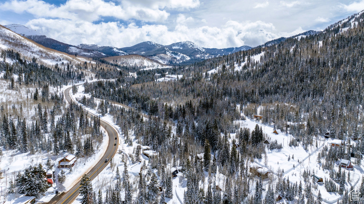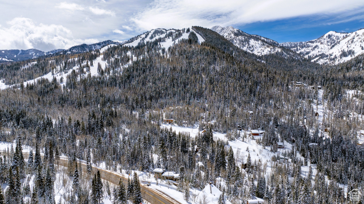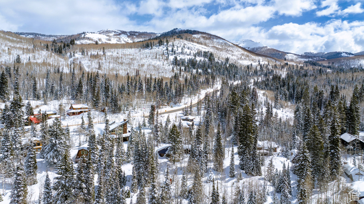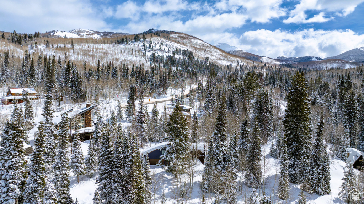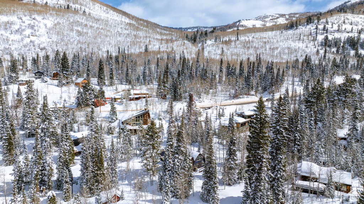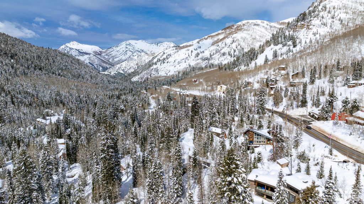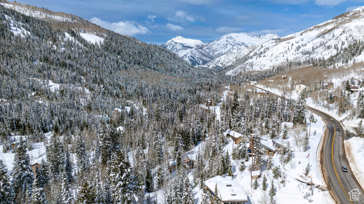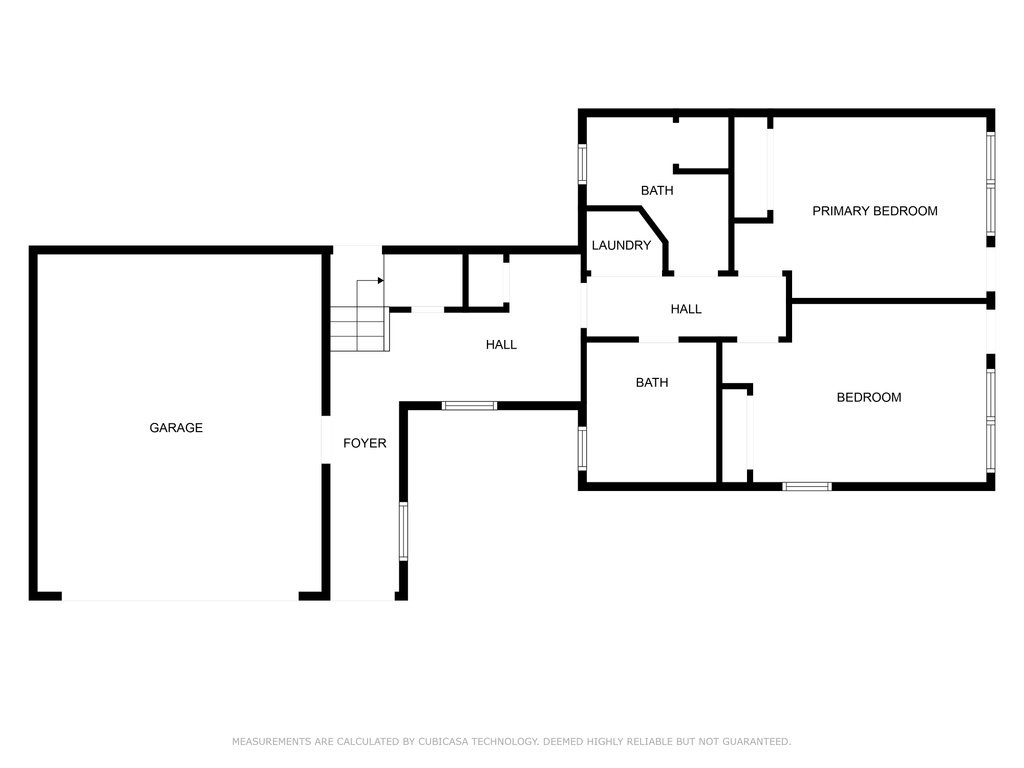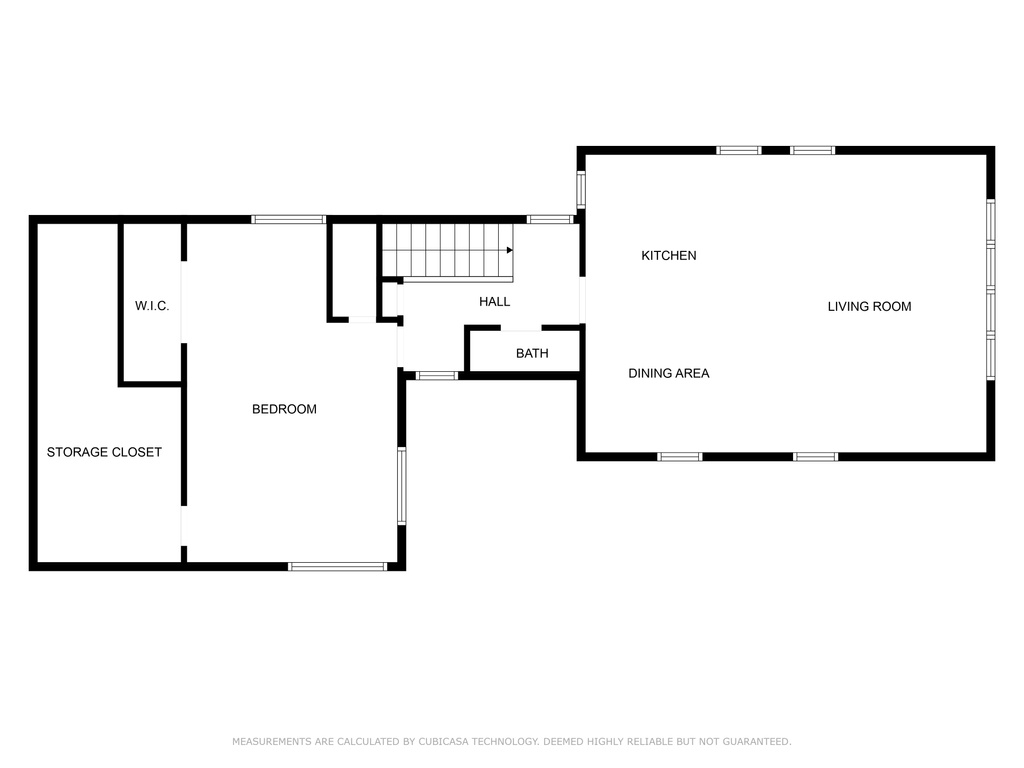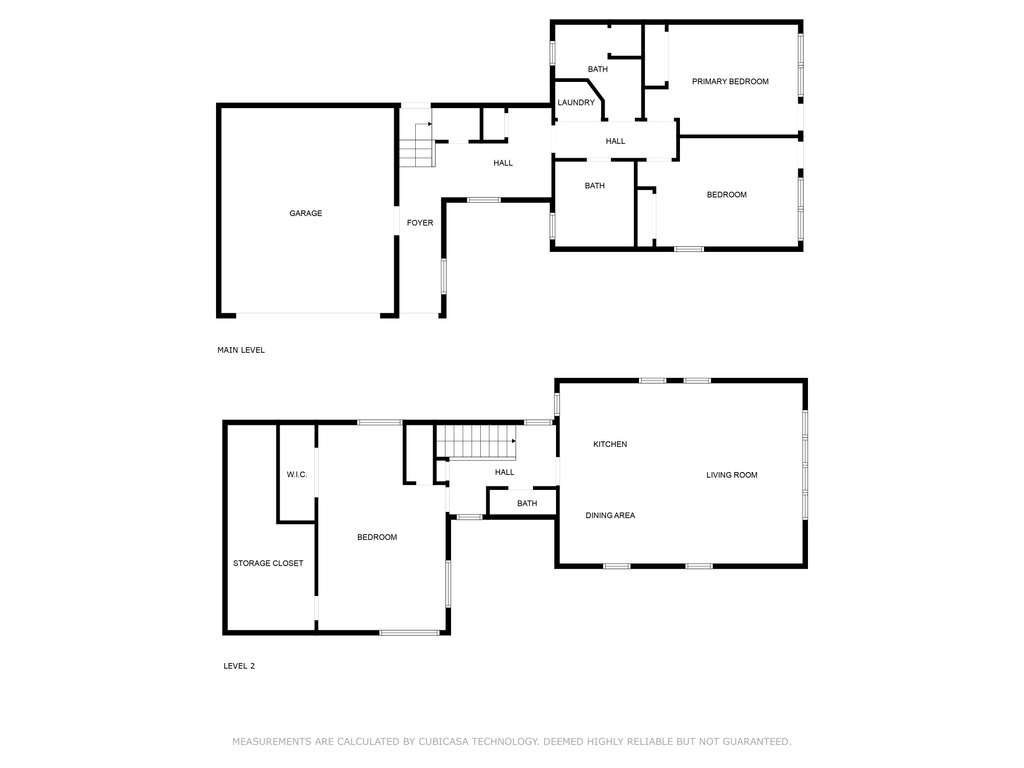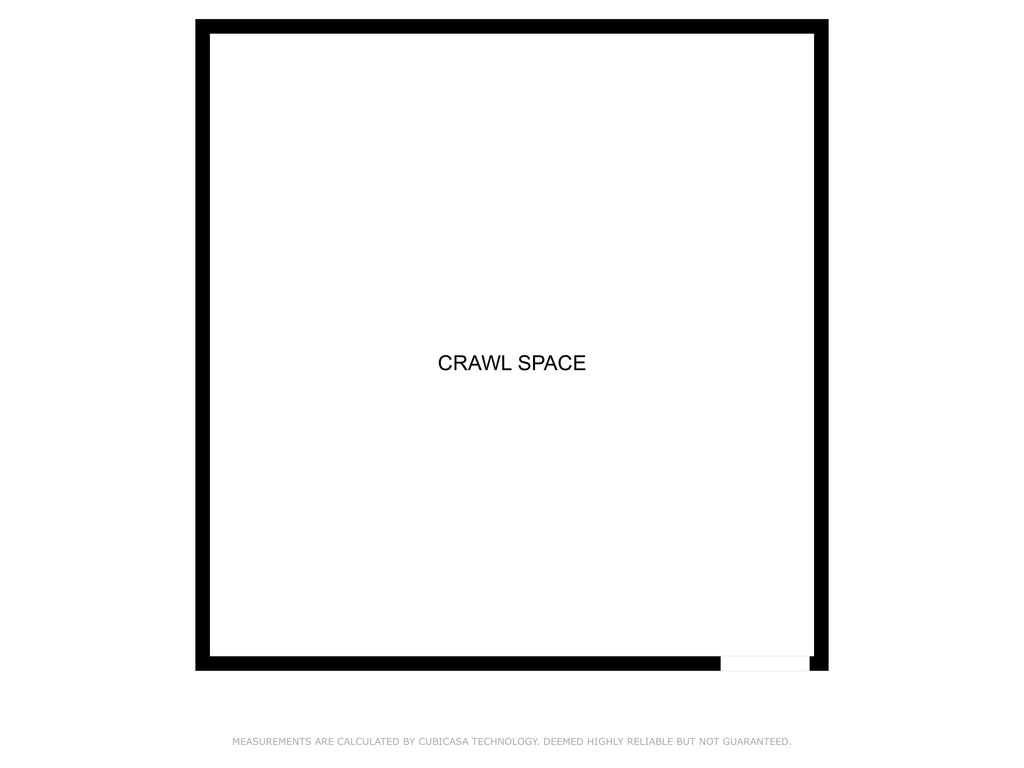Property Facts
Introducing Silver Fork Road, where refined mountain living blends with the tranquility of nature. Nestled on a GENEROUS 0.69 ACRE LOT, this property offers an enchanting haven. Whether you are seeking a primary residence or a vacation home, revel in the convenience of YEAR-ROUND ACCESSIBILITY, given its ideal location towards the front of the community. Indulge in easy access to WORLD-CLASS BACKCOUNTRY AND RESORT-STYLE SKIING AND SNOWBOARDING right from your front door. Explore the Silver Fork, Willow Fork, and Beartrap Fork trails, or ski/walk to the base of Solitude Ski Resort. Prefer to drive? Hop in your car for a mere 3-minute drive to Solitude or a 10-minute drive to Brighton Ski Resort. In the warmer months, enjoy the plethora of wonderful hiking and biking trails immediately nearby and direct access to Big Cottonwood Creek. Property boasts an ABUNDANCE OF NATURAL LIGHT, the coveted TWO-CAR ATTACHED GARAGE, and ample exterior parking for up to six vehicles. The expansive, LEVEL TERRAIN not only provides beautiful panoramic views but also presents the opportunity for future expansion, allowing you to customize your retreat to perfection. Inside, discover a thoughtfully designed kitchen showcasing an open floor plan, granite countertops, and recently updated stainless steel appliances, including a Bosch dishwasher installed in 2022 and newer refrigerator, range, and range hood, all installed in 2023. Additional highlights include a modern all-in-one washer and dryer unit, added in 2023, radiant heating, and home generator, so you are never left in the dark. Embrace the freedom of remote work with a fast internet connection; and when it's time for a well-deserved lunch break, step outside to enjoy a quick ski or bike excursion. Benefit from the proximity to recognized dining establishments such as Silver Fork Lodge and Restaurant, Honeycomb Grill, and St. Bernard's Restaurant. Sold FULLY FURNISHED, this turnkey abode invites you to settle in seamlessly. Short-term rentals allowed (permit required). Immerse yourself in the quintessence of alpine living, where every sunset is a masterpiece and every gathering is a cherished experience. Call to schedule your private tour today. Buyer to verify all to own satisfaction.
Property Features
Interior Features Include
- See Remarks
- Alarm: Fire
- Alarm: Security
- Bath: Sep. Tub/Shower
- Closet: Walk-In
- Dishwasher, Built-In
- Disposal
- Great Room
- Jetted Tub
- Kitchen: Updated
- Range/Oven: Built-In
- Vaulted Ceilings
- Granite Countertops
- Smart Thermostat(s)
- Floor Coverings: Carpet; Hardwood; Slate; Travertine
- Window Coverings: Draperies; Shades
- Air Conditioning: Natural Ventilation
- Heating: Gas: Radiant; Hydronic; Propane
- Basement: (0% finished) Partial; See Remarks
Exterior Features Include
- Exterior: Double Pane Windows; Entry (Foyer); Outdoor Lighting; Porch: Open; Skylights; Storm Doors; Walkout
- Lot: See Remarks; Cul-de-Sac; Road: Paved; Terrain, Flat; Terrain: Grad Slope; View: Mountain; Wooded; Private; Waterfront
- Landscape: Mature Trees; Pines; Stream
- Roof: Aluminum; Metal
- Exterior: Composition; Metal
- Patio/Deck: 1 Deck
- Garage/Parking: Attached; Built-In; Opener
- Garage Capacity: 2
Inclusions
- See Remarks
- Alarm System
- Ceiling Fan
- Dishwasher: Portable
- Dryer
- Gas Grill/BBQ
- Microwave
- Range
- Refrigerator
- Satellite Dish
- Washer
- Water Softener: Own
- Window Coverings
- Video Camera(s)
- Smart Thermostat(s)
Other Features Include
- Amenities: Cable Tv Available; Electric Dryer Hookup
- Utilities: Gas: Connected; Power: Connected; Sewer: Connected; Sewer: Public; Water: Connected
- Water: Culinary; Private; Shares
Zoning Information
- Zoning: 6122
Rooms Include
- 3 Total Bedrooms
- Floor 2: 1
- Floor 1: 2
- 3 Total Bathrooms
- Floor 2: 1 Half
- Floor 1: 1 Full
- Floor 1: 1 Three Qrts
- Other Rooms:
- Floor 2: 1 Family Rm(s); 1 Kitchen(s); 1 Bar(s); 1 Semiformal Dining Rm(s);
- Floor 1: 1 Laundry Rm(s);
Square Feet
- Floor 2: 880 sq. ft.
- Floor 1: 802 sq. ft.
- Total: 1682 sq. ft.
Lot Size In Acres
- Acres: 0.69
Buyer's Brokerage Compensation
3% - The listing broker's offer of compensation is made only to participants of UtahRealEstate.com.
Schools
Designated Schools
View School Ratings by Utah Dept. of Education
Nearby Schools
| GreatSchools Rating | School Name | Grades | Distance |
|---|---|---|---|
NR |
Goldminer's Daughter Public Elementary, Middle School |
K-8 | 2.89 mi |
4 |
Ecker Hill Middle School Public Middle School |
6-7 | 6.63 mi |
6 |
Park City High School Public High School |
10-12 | 6.48 mi |
NR |
The Colby School Private Preschool, Elementary, Middle School |
PK | 4.88 mi |
7 |
Winter Sports School Charter High School |
9-12 | 4.99 mi |
NR |
Soaring Wings International Montessori School Private Preschool, Elementary |
PK | 5.03 mi |
5 |
Parleys Park School Public Elementary |
K-5 | 5.27 mi |
NR |
Winter Sports School In Park City Private High School |
9-12 | 6.23 mi |
NR |
Little Miners Montessori Private Preschool, Elementary |
PK-K | 6.62 mi |
8 |
Mcpolin School Public Preschool, Elementary |
PK | 6.81 mi |
7 |
Weilenmann School Of Discovery Charter Elementary, Middle School |
K-8 | 6.85 mi |
NR |
Park City Day School Private Preschool, Elementary, Middle School |
PK-8 | 6.92 mi |
6 |
Treasure Mtn Junior High School Public Middle School |
8-9 | 6.98 mi |
NR |
Creekside Kids Preschool Private Preschool, Elementary |
PK-1 | 7.02 mi |
NR |
Park City District Preschool, Elementary, Middle School, High School |
7.07 mi |
Nearby Schools data provided by GreatSchools.
For information about radon testing for homes in the state of Utah click here.
This 3 bedroom, 3 bathroom home is located at 11448 E Silver Fork Rd in Solitude, UT. Built in 1977, the house sits on a 0.69 acre lot of land and is currently for sale at $1,445,000. This home is located in Salt Lake County and schools near this property include Butler Elementary School, Butler Middle School, Brighton High School and is located in the Canyons School District.
Search more homes for sale in Solitude, UT.
Contact Agent

Listing Broker
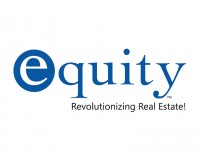
Equity Real Estate (Solid)
1218 E 7800 S
#150
Sandy, UT 84094
801-208-5872
