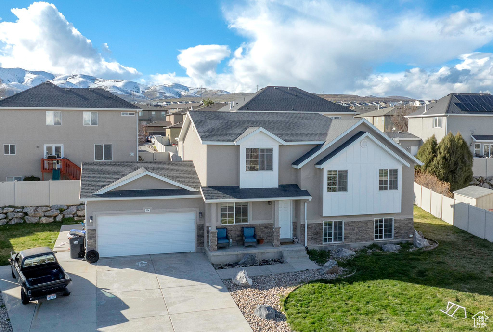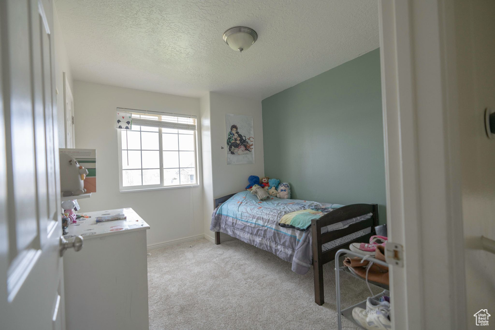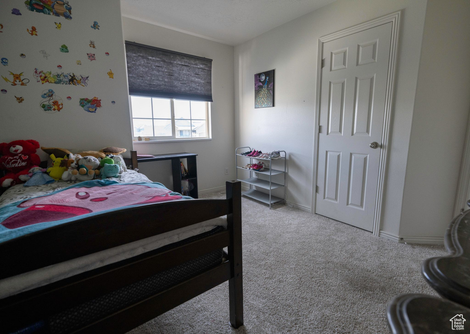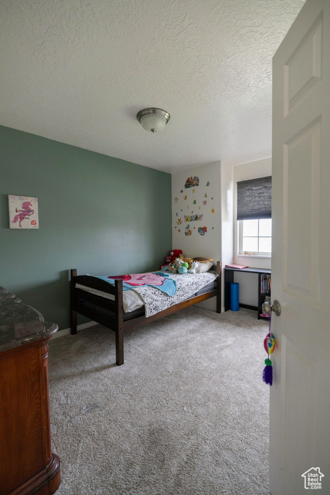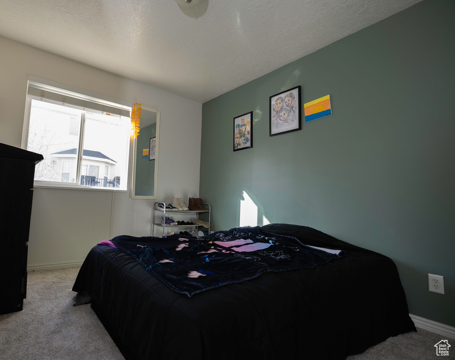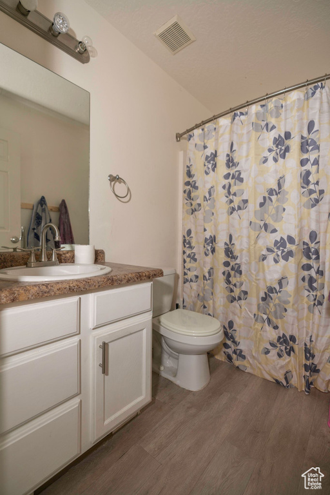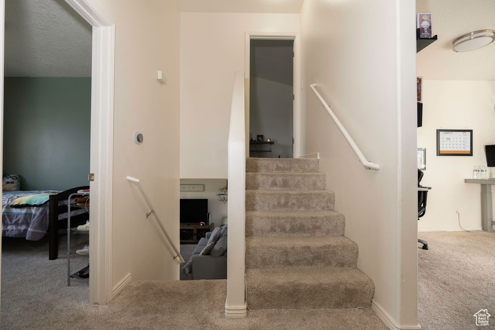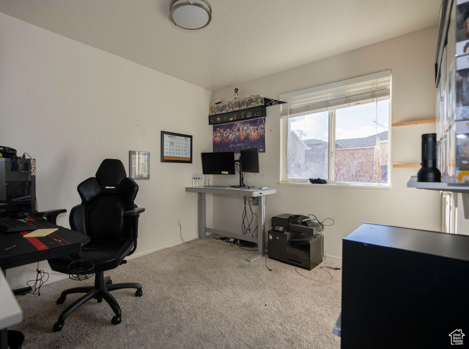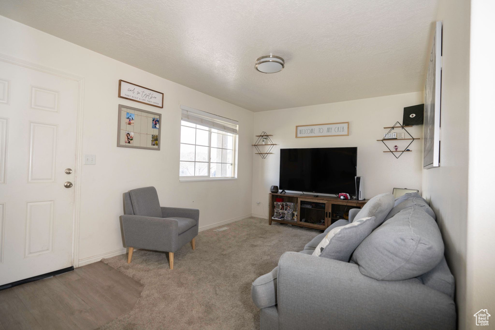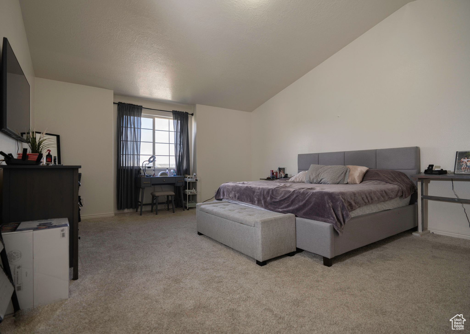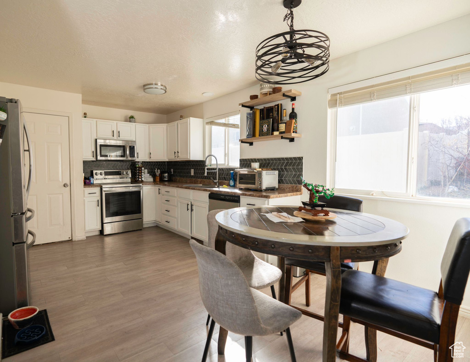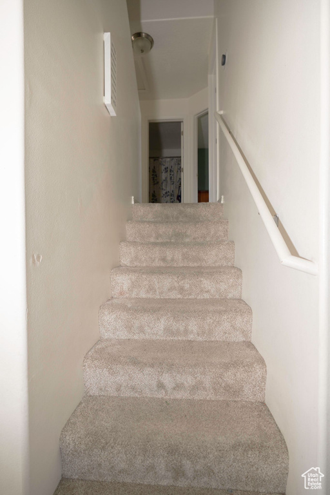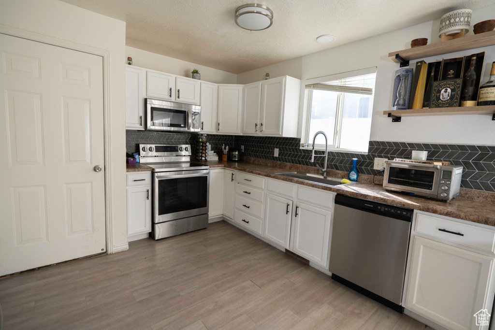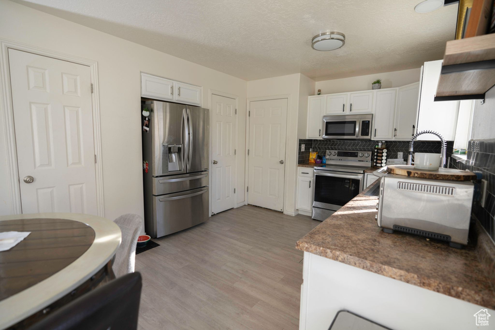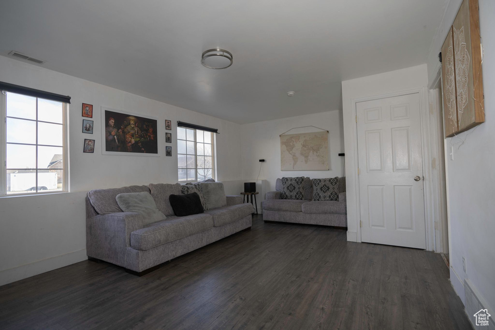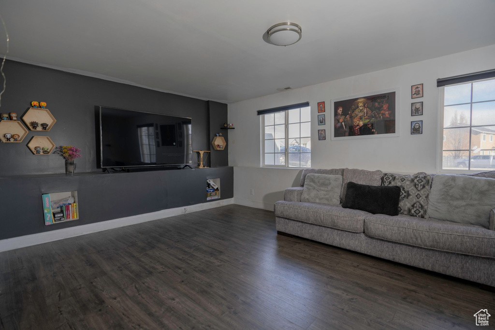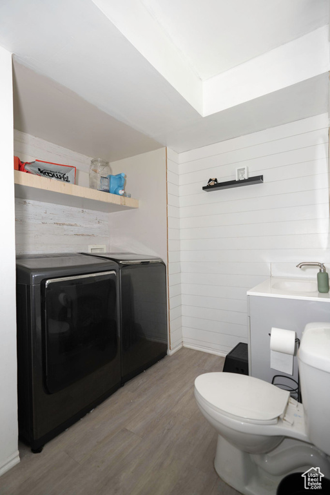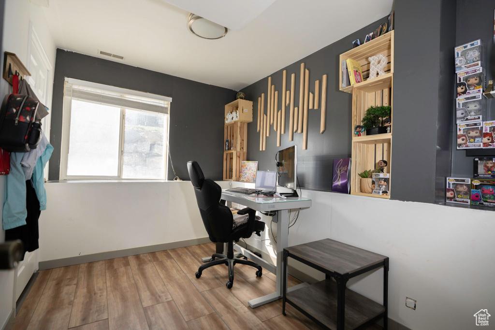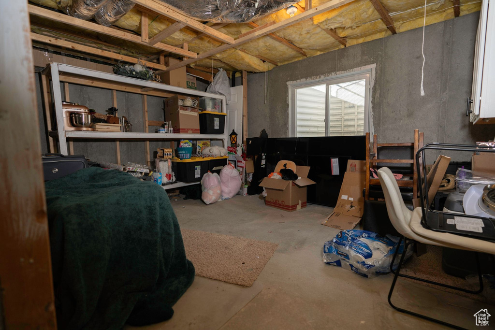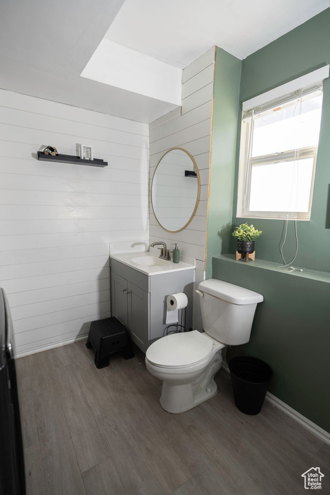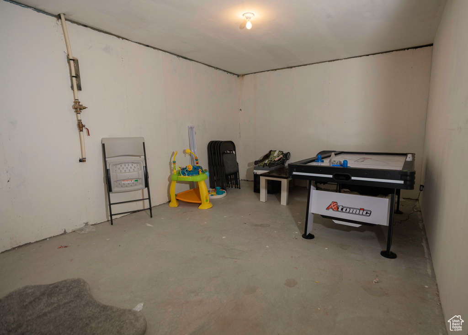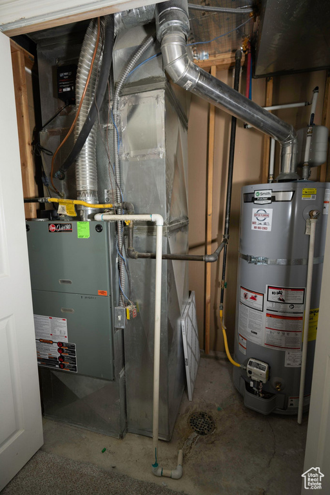Property Facts
Wonderful Location for this amazing 5 bed/2.5 bath home, located in the desirable Harvest Hills area with schools and parks nearby. Riverview Elementary teaches Chinese Immersion. Home was remodeled recently, new floors, newer carpet, and recently painted. Huge master bedroom with vaulted ceilings and walk-in closet. Large family room for your family to enjoy. Tons of parking space and almost completely fenced yard. RV parking. Square footage figures are provided as a courtesy estimate only and were obtained from the County Record's Office. Buyer is advised to obtain an independent measurement.
Property Features
Interior Features Include
- Bath: Master
- Den/Office
- Dishwasher, Built-In
- Disposal
- Range/Oven: Free Stdng.
- Floor Coverings: See Remarks; Carpet; Vinyl
- Window Coverings: Blinds; Part
- Air Conditioning: Central Air; Electric
- Heating: Forced Air; Gas: Central
- Basement: (50% finished) Full
Exterior Features Include
- Exterior: Patio: Open
- Lot: Cul-de-Sac; Curb & Gutter; Fenced: Part; Road: Paved; Sprinkler: Auto-Full; Terrain, Flat; View: Mountain
- Landscape: Landscaping: Full
- Roof: Asphalt Shingles
- Exterior: Stone; Stucco
- Patio/Deck: 1 Patio
- Garage/Parking: 2 Car Deep (Tandem); Attached
- Garage Capacity: 2
Inclusions
- Range
- Range Hood
- Refrigerator
- Window Coverings
Other Features Include
- Amenities: Cable Tv Available; Cable Tv Wired; Electric Dryer Hookup; Park/Playground
- Utilities: Gas: Connected; Power: Connected; Sewer: Connected; Sewer: Public; Water: Connected
- Water: Culinary
HOA Information:
- $37/Monthly
- Transfer Fee: $180
- Picnic Area; Playground
Zoning Information
- Zoning:
Rooms Include
- 5 Total Bedrooms
- Floor 3: 1
- Floor 2: 3
- Basement 1: 1
- 3 Total Bathrooms
- Floor 3: 1 Full
- Floor 2: 1 Full
- Basement 1: 1 Half
- Other Rooms:
- Floor 2: 1 Family Rm(s);
- Floor 1: 1 Kitchen(s);
- Basement 1: 1 Laundry Rm(s);
Square Feet
- Floor 3: 390 sq. ft.
- Floor 2: 516 sq. ft.
- Floor 1: 500 sq. ft.
- Basement 1: 956 sq. ft.
- Total: 2362 sq. ft.
Lot Size In Acres
- Acres: 0.17
Buyer's Brokerage Compensation
2% - The listing broker's offer of compensation is made only to participants of UtahRealEstate.com.
Schools
Designated Schools
View School Ratings by Utah Dept. of Education
Nearby Schools
| GreatSchools Rating | School Name | Grades | Distance |
|---|---|---|---|
7 |
Harvest School Public Preschool, Elementary |
PK | 0.29 mi |
6 |
Vista Heights Middle School Public Middle School, High School |
7-10 | 1.85 mi |
6 |
Westlake High School Public High School |
10-12 | 1.85 mi |
8 |
Riverview School Public Preschool, Elementary |
PK | 0.59 mi |
4 |
Utah Military Academy - Camp Williams Charter Middle School, High School |
7-12 | 1.56 mi |
7 |
Lakeview Academy Charter Elementary, Middle School |
K-9 | 1.57 mi |
NR |
New Haven School Private Middle School, High School |
8-12 | 1.57 mi |
6 |
Thunder Ridge Elementary Public Preschool, Elementary |
PK | 1.64 mi |
6 |
Liberty Hills Elementary Public Elementary |
K-6 | 1.86 mi |
NR |
Alta Independent Private Middle School, High School |
7-12 | 2.40 mi |
NR |
Mountain Point Academy Private Middle School, High School |
8-11 | 2.40 mi |
4 |
Willowcreek Middle School Public Middle School |
7-9 | 2.62 mi |
7 |
Ascent Academies Of Utah Lehi Charter Elementary, Middle School |
K-9 | 2.66 mi |
3 |
Rockwell Charter High School Charter Middle School, High School |
7-12 | 2.70 mi |
NR |
IDEA Academy Private Elementary |
1-6 | 2.82 mi |
Nearby Schools data provided by GreatSchools.
For information about radon testing for homes in the state of Utah click here.
This 5 bedroom, 3 bathroom home is located at 554 W Tea Rose Ct in Saratoga Springs, UT. Built in 2004, the house sits on a 0.17 acre lot of land and is currently for sale at $549,990. This home is located in Utah County and schools near this property include Riverview Elementary School, Vista Heights Middle School, Westlake High School and is located in the Alpine School District.
Search more homes for sale in Saratoga Springs, UT.
Contact Agent

Listing Broker

Realtypath LLC (Prestige)
7985 S 700 East
Sandy, UT 84070
801-386-5908
