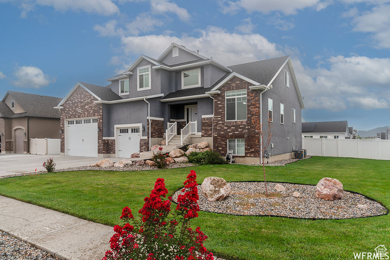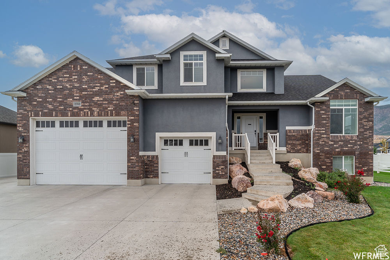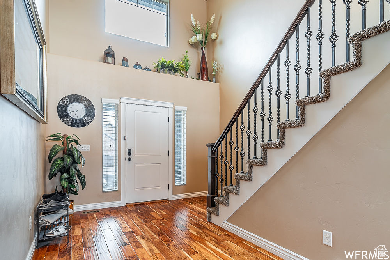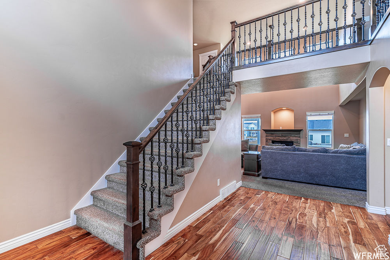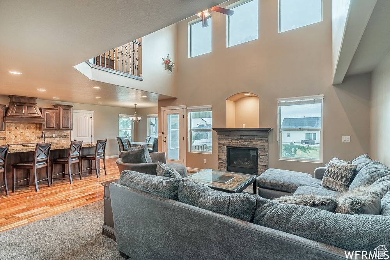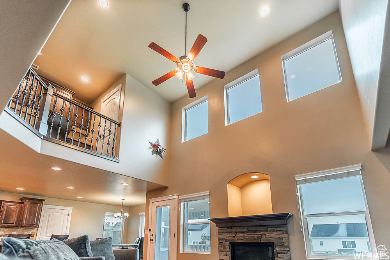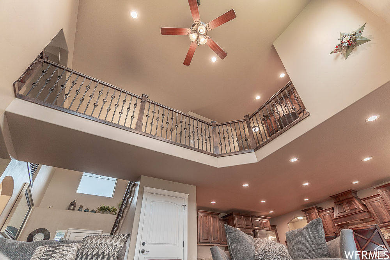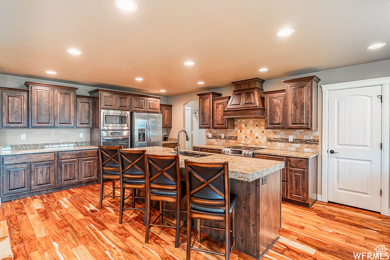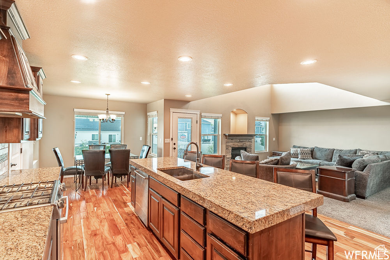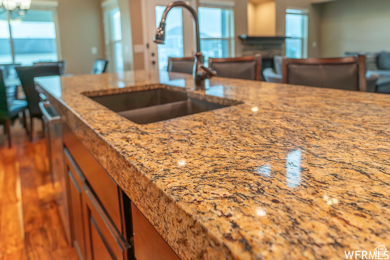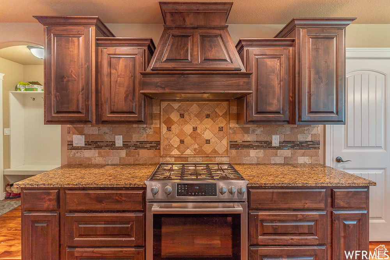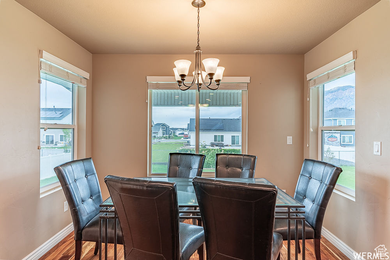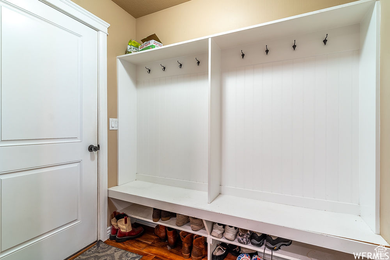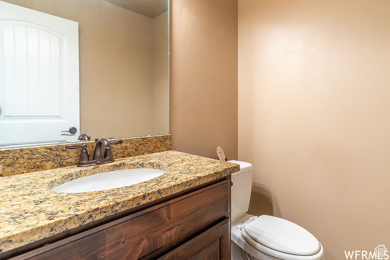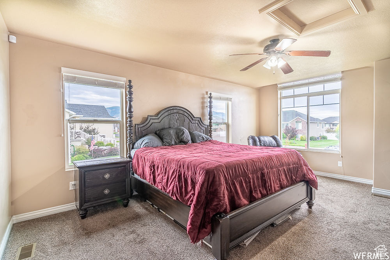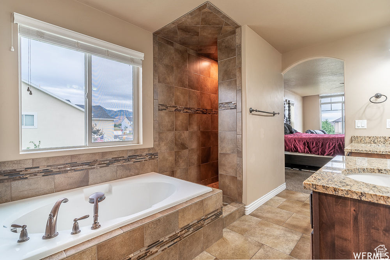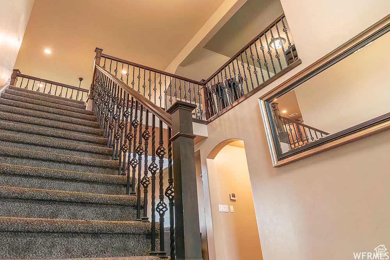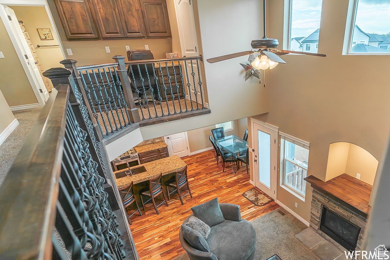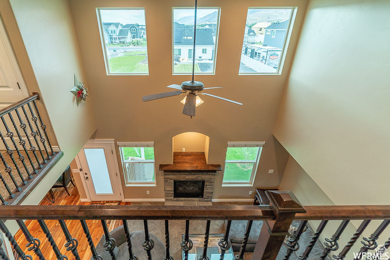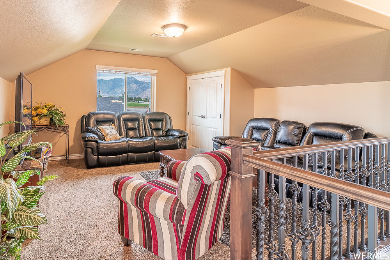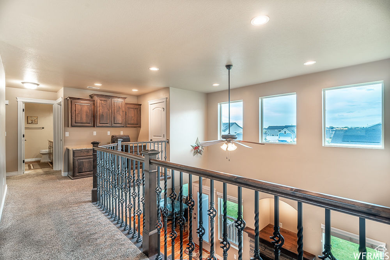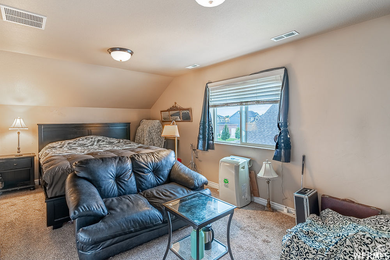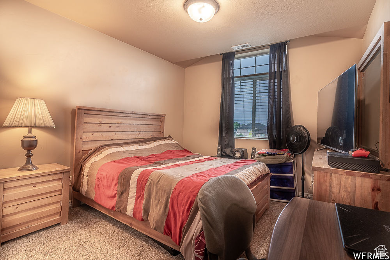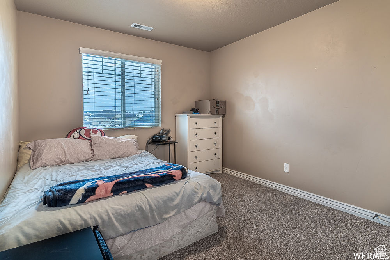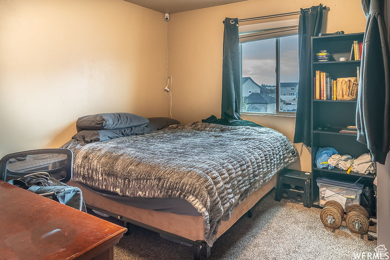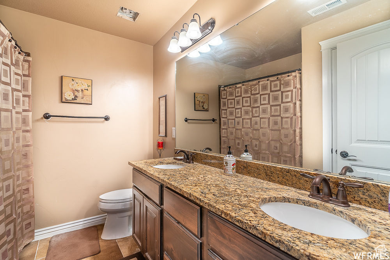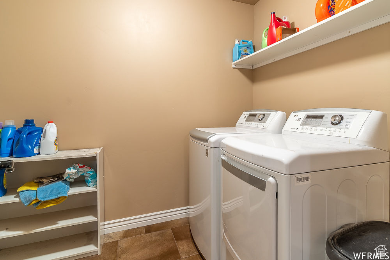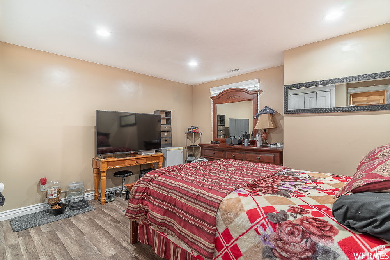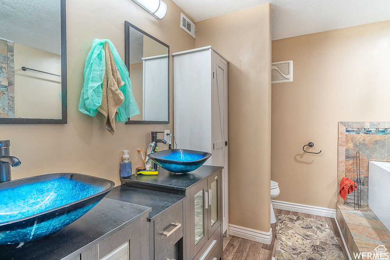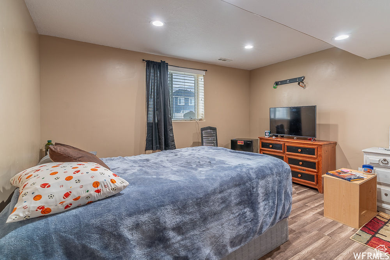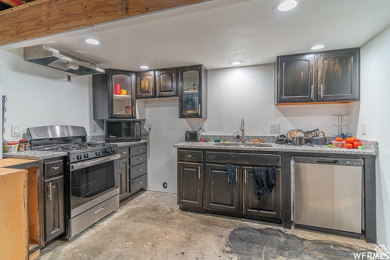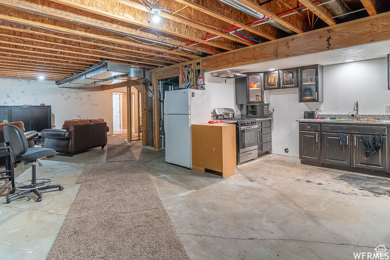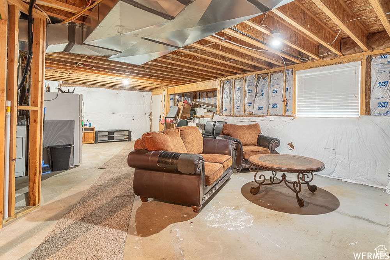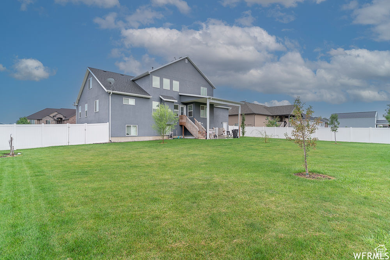Property Facts
INVESTMENT OPPORTUNITY generating $ to pay your mortgage while living in your home. INSTANT EQUITY!! *Occupied* Showings are available M-F from 5pm-6pm. Sundays available all day under sellers' discretion. Any of furniture can be included into the sale of property. This home has quality durable material in this home, built to last a lifetime. Master suite on main level next to living area featuring an open concept kitchen with granite countertops, plenty of cabinet space along the wall next to oven. Gas range, ALL appliances included! pantry and access to a half bath in Mud room next to garage. Dark brown and oak colored hardwood flooring as well as tile in the bathrooms. Matching cabinets/counters on main level and top. Enjoy the uniqueness of the beautiful staircase leading upstairs to the hallway balcony looking down into the kitchen/living space making it beneficial to hear the kids while on the main level. A second living/movie theater area located above master suite as well as an office/den area, laundry room on the top level. Double sinks in the bathroom upstairs! This home offers TWO furnaces which means two separate thermostats. Smart thermostat on top level. Basement offers a separate entrance, new kitchen including dishwasher, gas range, refrigerator. ALL HEAVY WORK FINISHED! 25k needed to customize the rest of basement to your liking. Full size washer & dryer in basement & on top level. Basement Apt includes newly finished 2 beds and 1 Full bath with separate tub/shower. Brand new LVP flooring in both rooms and bathroom. Cold storage under porch fully cemented. Garage has extra height & length for RV & boat. Square footage figures are provided as a courtesy estimate only and were obtained from appraisal. Buyer is advised to obtain an independent measurement.
Property Features
Interior Features Include
- Alarm: Fire
- Basement Apartment
- Bath: Master
- Bath: Sep. Tub/Shower
- Closet: Walk-In
- Dishwasher, Built-In
- Disposal
- Floor Drains
- French Doors
- Great Room
- Kitchen: Second
- Vaulted Ceilings
- Granite Countertops
- Floor Coverings: Hardwood; Tile; Vinyl (LVP)
- Window Coverings: Blinds
- Air Conditioning: Central Air; Electric
- Heating: Gas: Central; >= 95% efficiency
- Basement: (42% finished) Daylight; Full; Walkout
Exterior Features Include
- Exterior: Basement Entrance; Double Pane Windows; Outdoor Lighting; Patio: Covered; Walkout
- Lot: Curb & Gutter; Fenced: Full; Road: Paved; Sidewalks; Sprinkler: Auto-Full; Terrain, Flat; View: Mountain
- Landscape: Landscaping: Full; Vegetable Garden
- Roof: Asphalt Shingles
- Exterior: Asphalt Shingles; Brick; Stucco
- Patio/Deck: 1 Patio
- Garage/Parking: Extra Height; Extra Width; Rv Parking; Extra Length
- Garage Capacity: 5
Inclusions
- Ceiling Fan
- Dishwasher: Portable
- Dryer
- Microwave
- Range
- Range Hood
- Refrigerator
- Washer
- Water Softener: Own
- Window Coverings
Other Features Include
- Amenities: Cable Tv Available; Electric Dryer Hookup; Gas Dryer Hookup; Home Warranty; Workshop
- Utilities: Gas: Connected; Power: Connected; Sewer: Connected; Water: Connected
- Water: Culinary; Secondary
Accessory Dwelling Unit (ADU):
- Attached
- Currently Rented
- Monthly Rent: $1
- Approx Sq. Ft.: 1571 sqft
- Beds: 2
- Baths: 1
- Kitchen Included: Yes
- Separate Entrance: Yes
- Separate Water Meter: No
- Separate Gas Meter: No
- Separate Electric Meter: No
Zoning Information
- Zoning: R-1
Rooms Include
- 7 Total Bedrooms
- Floor 2: 4
- Floor 1: 1
- Basement 1: 2
- 4 Total Bathrooms
- Floor 2: 1 Full
- Floor 1: 1 Full
- Floor 1: 1 Half
- Basement 1: 1 Full
- Other Rooms:
- Floor 2: 1 Family Rm(s); 1 Formal Living Rm(s); 1 Laundry Rm(s);
- Floor 1: 1 Family Rm(s); 1 Kitchen(s); 1 Bar(s); 1 Semiformal Dining Rm(s);
- Basement 1: 1 Kitchen(s); 1 Laundry Rm(s);
Square Feet
- Floor 2: 1439 sq. ft.
- Floor 1: 1503 sq. ft.
- Basement 1: 1571 sq. ft.
- Total: 4513 sq. ft.
Lot Size In Acres
- Acres: 0.34
Buyer's Brokerage Compensation
3% - The listing broker's offer of compensation is made only to participants of UtahRealEstate.com.
Schools
Designated Schools
View School Ratings by Utah Dept. of Education
Nearby Schools
| GreatSchools Rating | School Name | Grades | Distance |
|---|---|---|---|
6 |
Farr West School Public Elementary |
K-6 | 0.28 mi |
3 |
Wahlquist Jr High School Public Middle School |
7-9 | 0.47 mi |
5 |
Weber High School Public High School |
10-12 | 2.99 mi |
4 |
Silver Ridge Elementary Public Elementary |
K-6 | 1.20 mi |
NR |
Capstone Classical Academy Charter Middle School, High School |
6-12 | 1.34 mi |
9 |
Plain City School Public Elementary |
K-6 | 1.81 mi |
8 |
Orchard Springs Public Elementary |
K-6 | 2.04 mi |
6 |
Lomond View School Public Elementary |
K-6 | 2.33 mi |
4 |
West Weber School Public Elementary |
K-6 | 2.53 mi |
4 |
Venture Academy Charter Elementary, Middle School, High School |
K-12 | 2.55 mi |
NR |
Greenwood Charter School Elementary, Middle School |
2.64 mi | |
5 |
Majestic School Public Elementary |
K-6 | 2.80 mi |
4 |
Pioneer School Public Elementary |
K-6 | 2.82 mi |
4 |
Orion Jr High School Public Middle School |
7-9 | 2.87 mi |
5 |
Fremont High School Public High School |
10-12 | 3.19 mi |
Nearby Schools data provided by GreatSchools.
For information about radon testing for homes in the state of Utah click here.
This 7 bedroom, 4 bathroom home is located at 2392 W 2825 N in Ogden, UT. Built in 2015, the house sits on a 0.34 acre lot of land and is currently for sale at $718,000. This home is located in Weber County and schools near this property include Farr West Elementary School, Wahlquist Middle School, Fremont High School and is located in the Weber School District.
Search more homes for sale in Ogden, UT.
Contact Agent

Listing Broker
1263 W 1700 S
Unit B
Syracuse, UT 84075
801-643-0351
