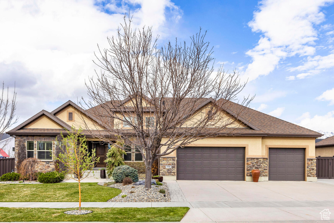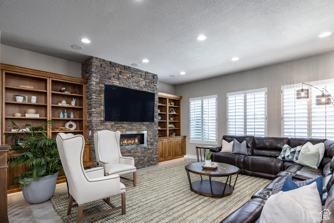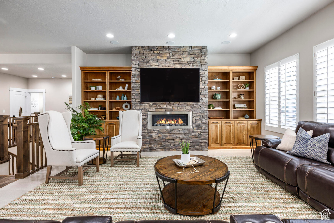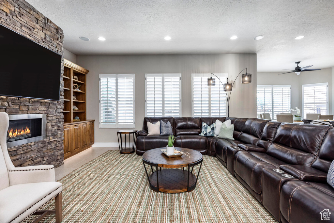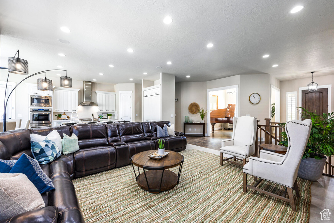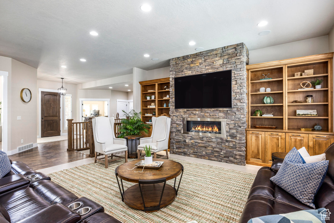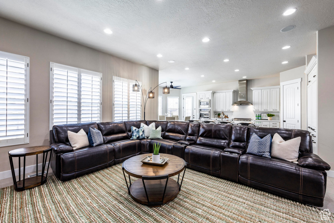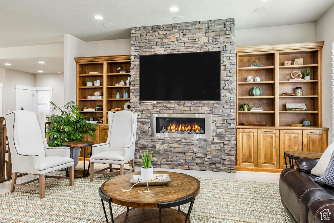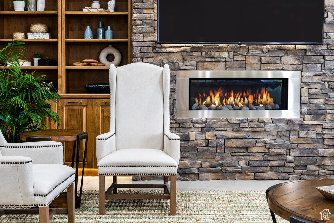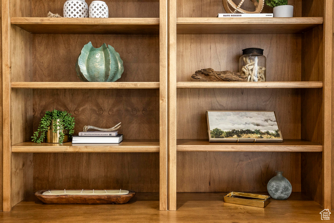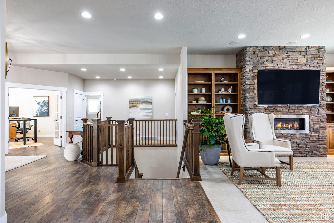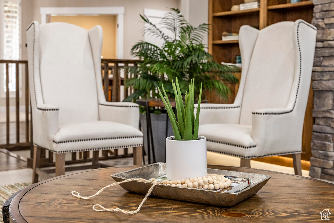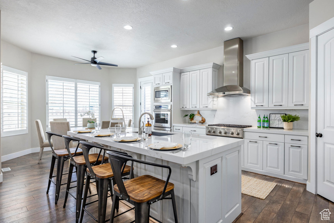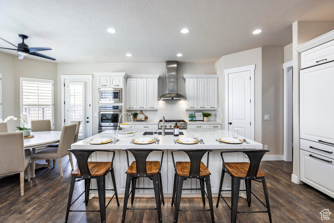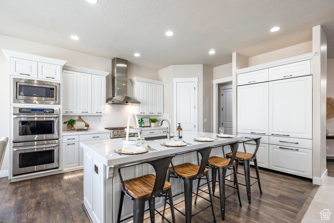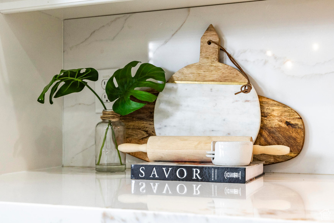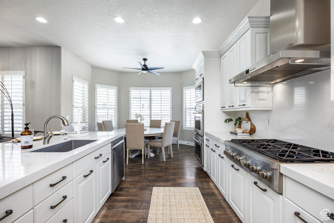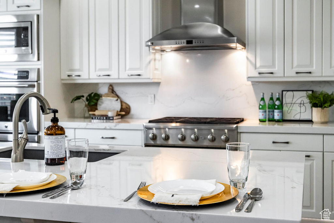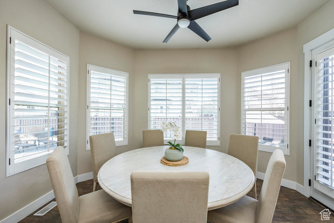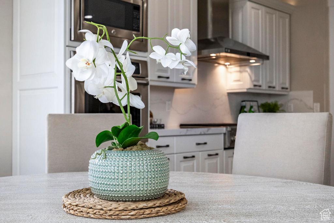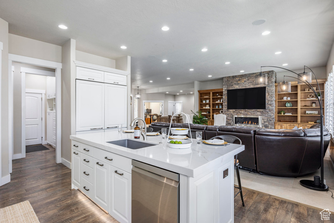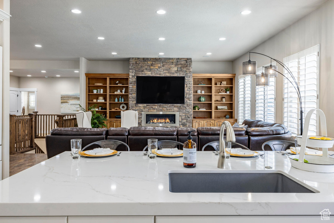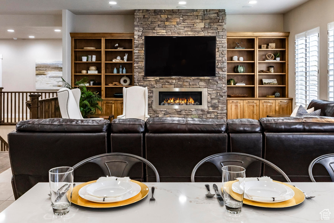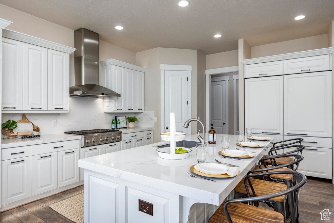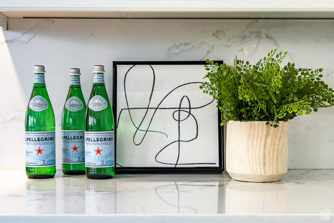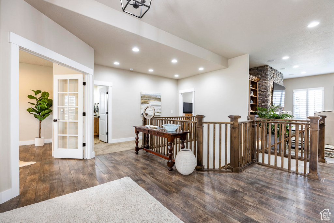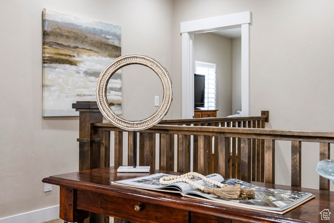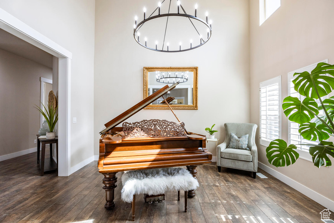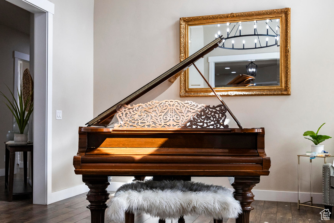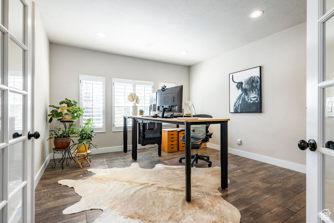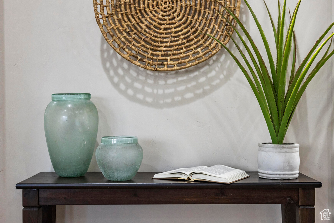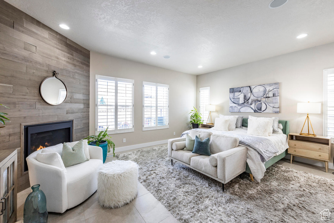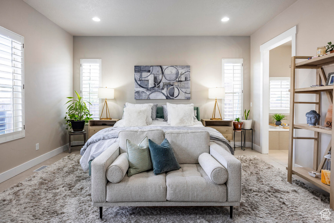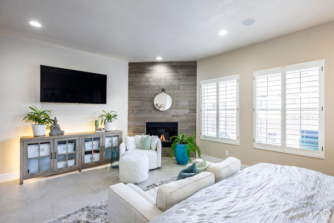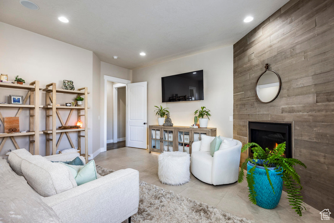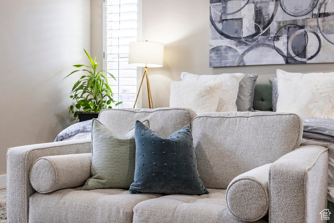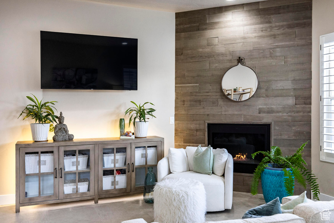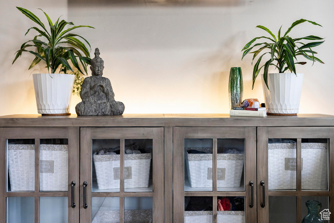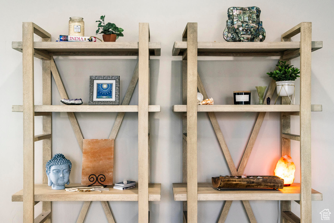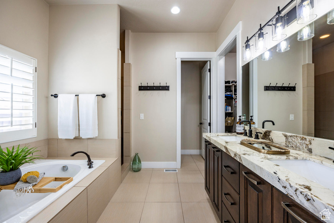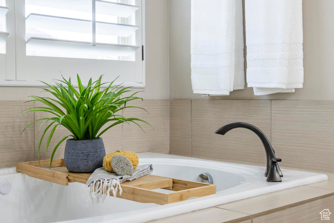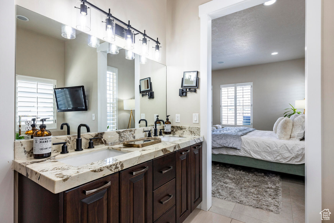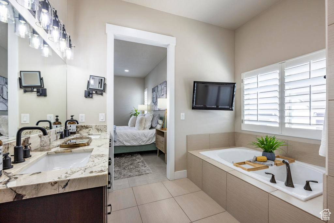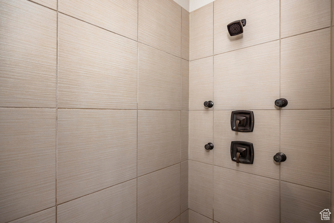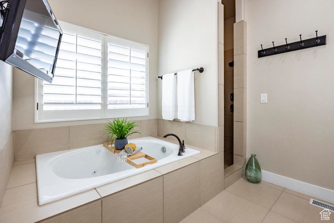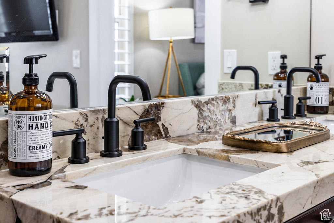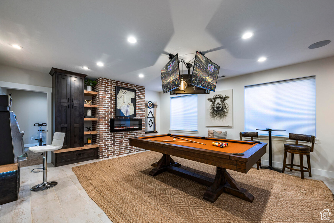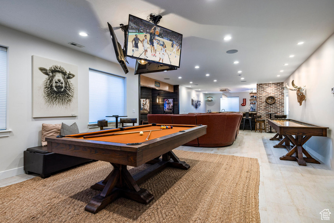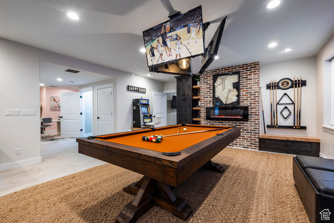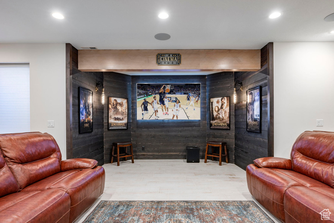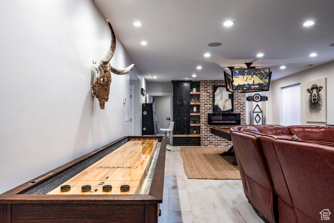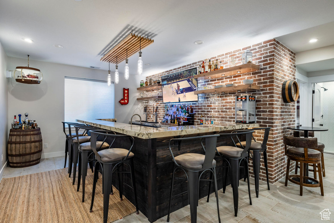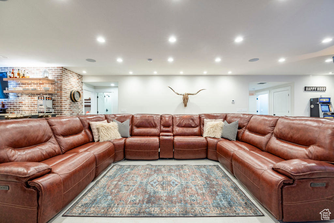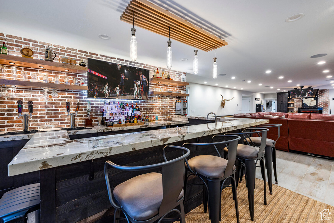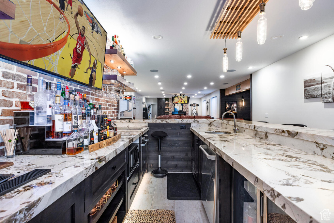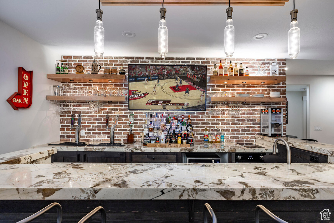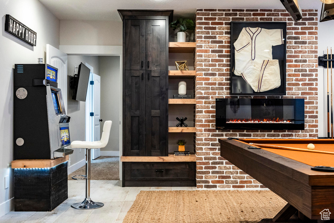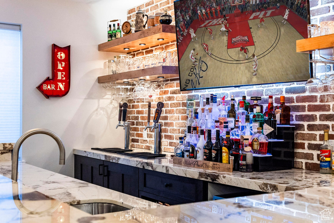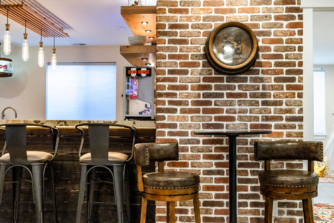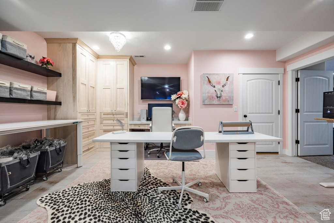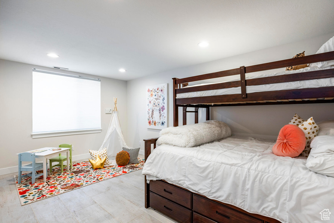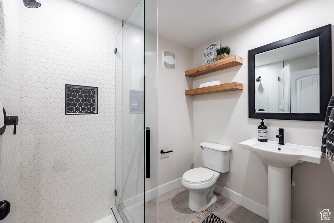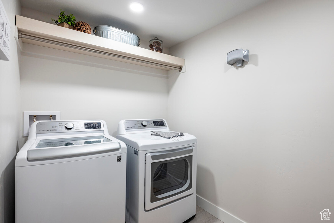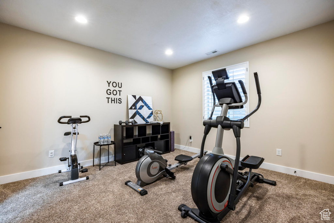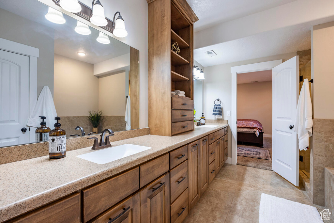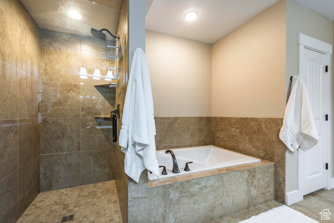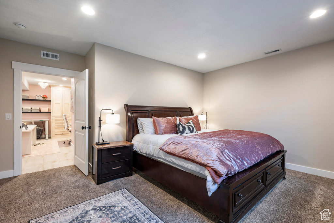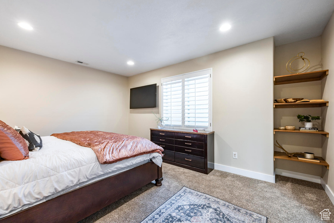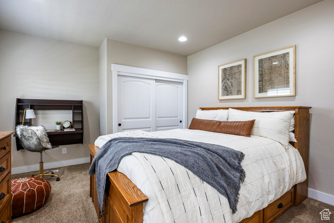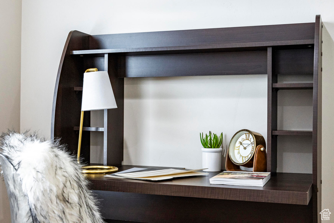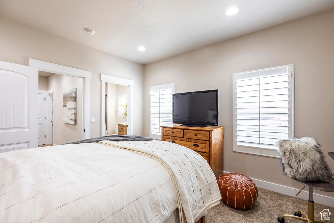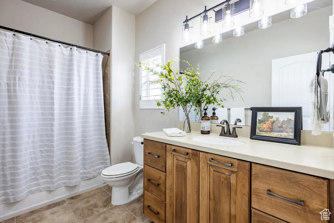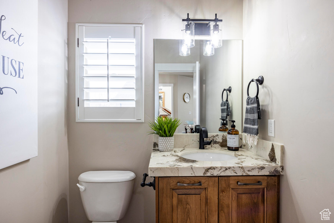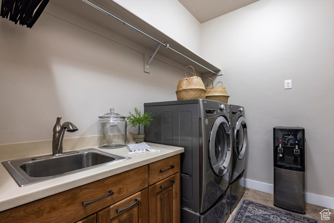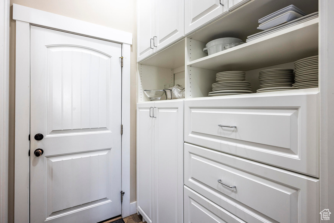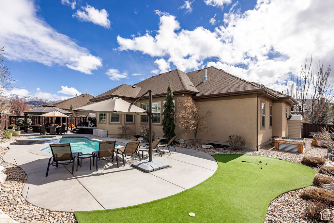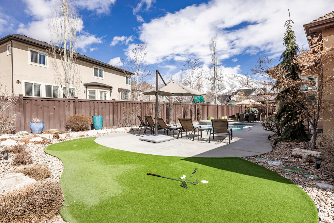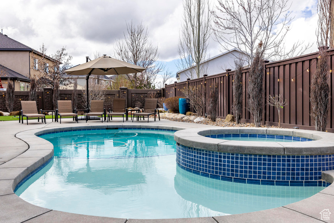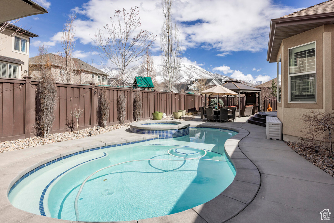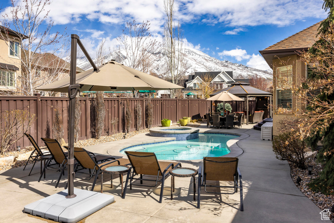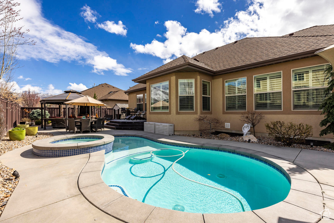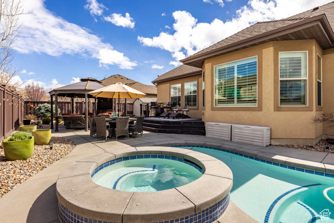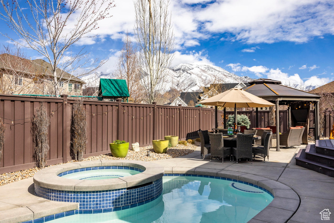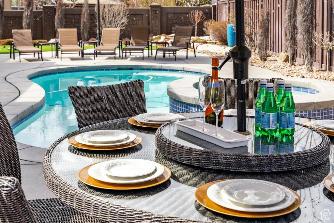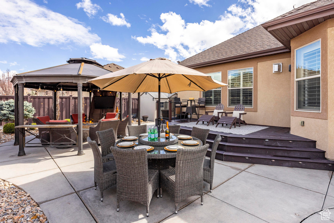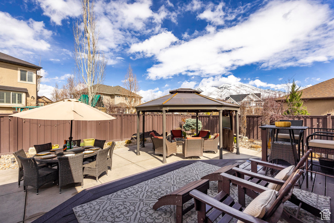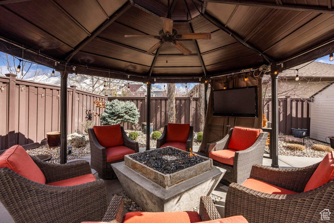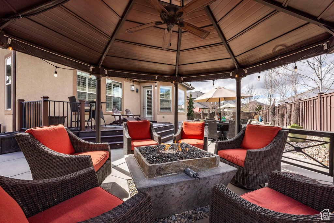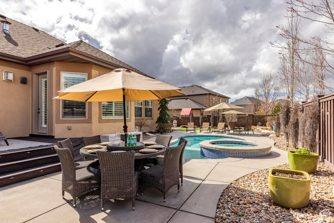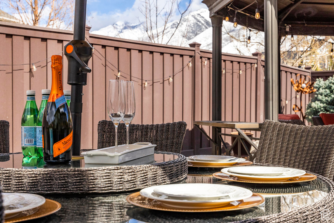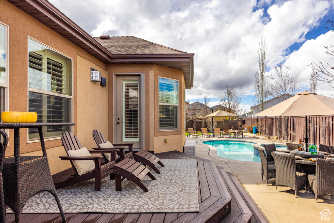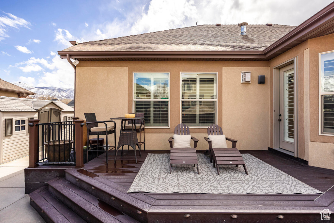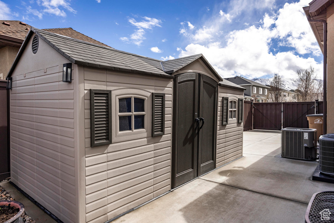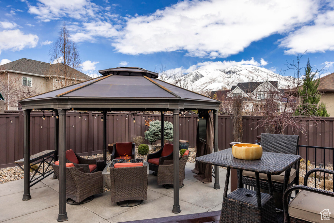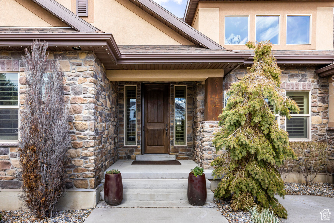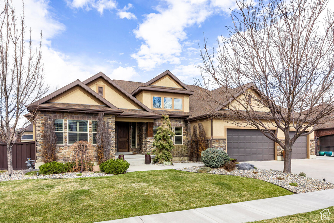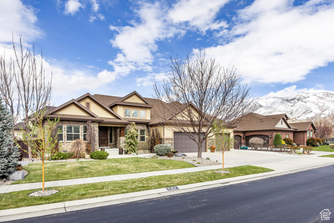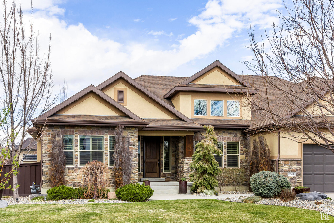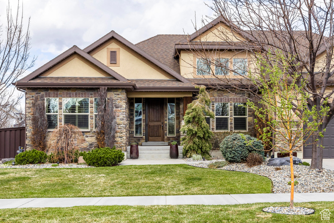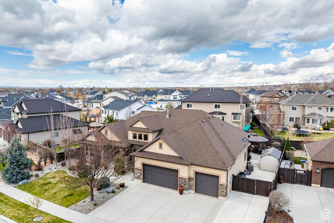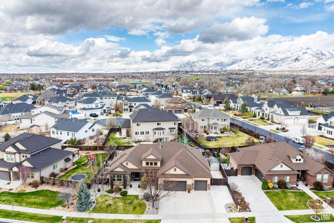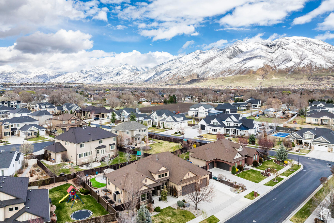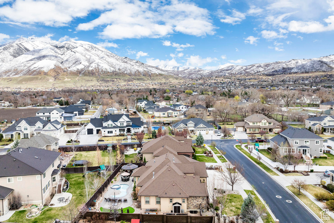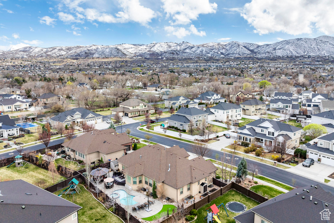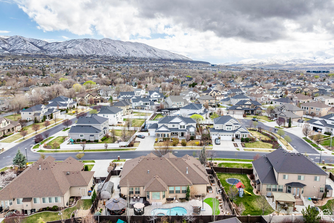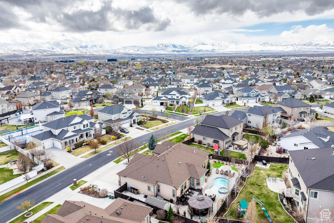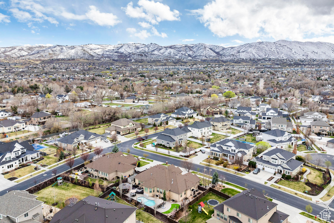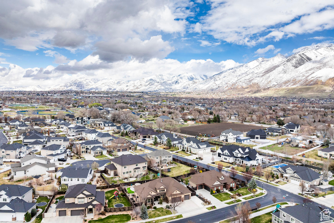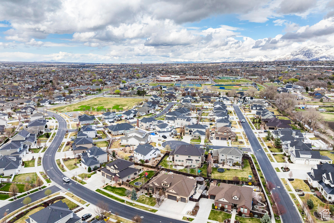Property Facts
Exquisitely nestled within the highly sought-after Bellevue neighborhood of Draper, this residence embodies luxury living at its finest. Upon entering, you are greeted by an inviting open-concept floorplan, seamlessly blending elegance and functionality. The expansive great room boasts custom built-in cabinetry, complemented by new flooring, integrated speakers, and a contemporary rock fireplace, setting a tone of refined sophistication. Recently updated, the kitchen is a culinary masterpiece, showcasing exquisite quartz countertops, freshly painted cabinetry, and top-of-the-line built-in appliances. The owner's suite exudes tranquility, boasting a spa-like ambiance with a tiled fireplace, a cozy sitting area, dual sinks, and a spacious walk-in closet. Additionally, the main floor features an en suite bedroom, a versatile office space, and a gracious formal living room, providing ample accommodation for every need. Designed for entertainment, the recently finished basement presents an entertainer's paradise. Revel in the fully-equipped kitchenette, indulge in the theater area, and luxuriate in the comfort of radiant in-floor heating and soaring 9-foot ceilings. Exposed brick walls add a touch of character to the space, enhancing its charm and allure. The outdoor oasis is a sanctuary of relaxation and recreation, boasting a picturesque backyard adorned with a refreshing plunge pool, a rejuvenating hot tub, a professionally designed putting green, and a captivating fire pit, perfect for gatherings under the stars. Impeccably landscaped garden boxes and LED exterior holiday lighting elevate the ambiance, creating a magical setting for outdoor living. Conveniently situated near Corner Canyon High School, Willow Springs Elementary, and Draper Park Middle School, this exceptional residence offers easy access to shopping, freeways, and entertainment venues. Schedule your private viewing today and seize the opportunity to make this unparalleled sanctuary your own.
Property Features
Interior Features Include
- Bath: Sep. Tub/Shower
- Central Vacuum
- Closet: Walk-In
- Den/Office
- Dishwasher, Built-In
- Disposal
- French Doors
- Great Room
- Jetted Tub
- Kitchen: Second
- Oven: Double
- Range: Gas
- Range/Oven: Built-In
- Vaulted Ceilings
- Instantaneous Hot Water
- Granite Countertops
- Theater Room
- Video Door Bell(s)
- Floor Coverings: Carpet; Laminate; Tile
- Window Coverings: Blinds; Plantation Shutters
- Air Conditioning: Central Air; Electric
- Heating: Forced Air; Gas: Central; Radiant: In Floor
- Basement: (99% finished) Full
Exterior Features Include
- Exterior: Entry (Foyer); Outdoor Lighting; Patio: Open; Fixed Programmable Lighting System
- Lot: Curb & Gutter; Fenced: Full; Sidewalks; Sprinkler: Auto-Full; Terrain, Flat; View: Mountain; Drip Irrigation: Auto-Full
- Landscape: See Remarks; Landscaping: Full; Mature Trees; Vegetable Garden
- Roof: Asphalt Shingles
- Exterior: Stone; Stucco
- Patio/Deck: 1 Patio 1 Deck
- Garage/Parking: See Remarks; Attached; Built-In; Opener; Rv Parking; Storage Above
- Garage Capacity: 3
Inclusions
- See Remarks
- Gazebo
- Microwave
- Refrigerator
- Storage Shed(s)
- Water Softener: Own
- Window Coverings
- Video Door Bell(s)
- Smart Thermostat(s)
Other Features Include
- Amenities: Cable Tv Wired; Electric Dryer Hookup; Park/Playground; Swimming Pool
- Utilities: Gas: Connected; Power: Connected; Sewer: Connected; Sewer: Public; Water: Connected
- Water: Culinary; Irrigation
- Pool
- Spa
HOA Information:
- $576/Annually
- Transfer Fee: $1000
- Other (See Remarks); Playground
Zoning Information
- Zoning: 1310
Rooms Include
- 5 Total Bedrooms
- Floor 1: 2
- Basement 1: 3
- 5 Total Bathrooms
- Floor 1: 2 Full
- Floor 1: 1 Half
- Basement 1: 1 Full
- Basement 1: 1 Three Qrts
- Other Rooms:
- Floor 1: 1 Family Rm(s); 1 Den(s);; 1 Formal Living Rm(s); 1 Kitchen(s); 1 Formal Dining Rm(s); 1 Laundry Rm(s);
- Basement 1: 1 Family Rm(s); 1 Kitchen(s); 1 Laundry Rm(s);
Square Feet
- Floor 1: 2680 sq. ft.
- Basement 1: 2752 sq. ft.
- Total: 5432 sq. ft.
Lot Size In Acres
- Acres: 0.25
Buyer's Brokerage Compensation
3% - The listing broker's offer of compensation is made only to participants of UtahRealEstate.com.
Schools
Designated Schools
View School Ratings by Utah Dept. of Education
Nearby Schools
| GreatSchools Rating | School Name | Grades | Distance |
|---|---|---|---|
NR |
Willow Springs Elementary School Public Elementary |
K-5 | 0.25 mi |
7 |
Corner Canyon High Public Middle School, High School |
8-12 | 0.41 mi |
NR |
South Park Academy Public High School |
12 | 1.96 mi |
NR |
Pine Ridge Academy At Youth Care Of Utah Private Middle School, High School |
7-12 | 0.77 mi |
NR |
Pine Ridge Academy Private Elementary, Middle School, High School |
5-12 | 0.77 mi |
5 |
Draper Elementary School Public Elementary |
K-5 | 0.81 mi |
8 |
Channing Hall Charter Elementary, Middle School |
K-8 | 0.85 mi |
NR |
Summit Academy Preschool, Elementary, Middle School |
0.91 mi | |
7 |
Summit Academy - Draper Campus Charter Elementary, Middle School |
K-8 | 0.91 mi |
7 |
Oak Hollow School Public Elementary |
K-5 | 0.92 mi |
NR |
Alpha Beta Child's Success Private Preschool, Elementary |
PK | 1.01 mi |
8 |
Draper Park Middle School Public Middle School |
6-8 | 1.04 mi |
6 |
Sprucewood School Public Elementary |
K-5 | 1.37 mi |
NR |
American Preparatory Academy Elementary, Middle School, High School |
1.43 mi | |
9 |
American Preparatory Academy of Draper Charter Elementary |
K-6 | 1.43 mi |
Nearby Schools data provided by GreatSchools.
For information about radon testing for homes in the state of Utah click here.
This 5 bedroom, 5 bathroom home is located at 773 E Lakemont Dr in Draper, UT. Built in 2013, the house sits on a 0.25 acre lot of land and is currently for sale at $1,999,000. This home is located in Salt Lake County and schools near this property include Willow Springs Elementary School, Draper Park Middle School, Corner Canyon High School and is located in the Canyons School District.
Search more homes for sale in Draper, UT.
Contact Agent

Listing Broker
13693 South 200 West
Ste #100
Draper, UT 84020
801-467-2100
