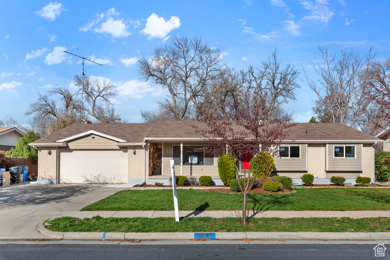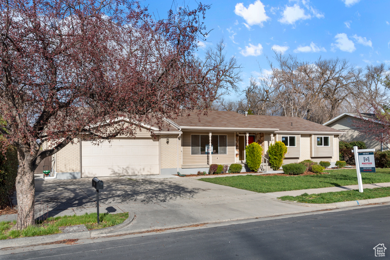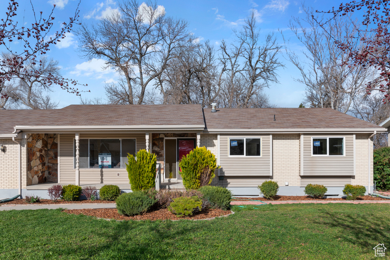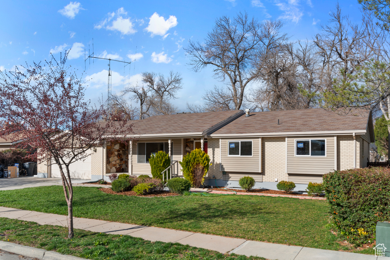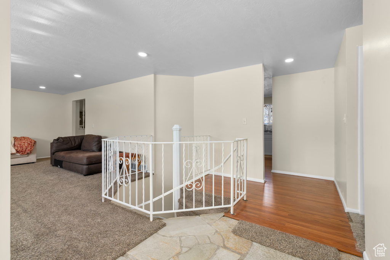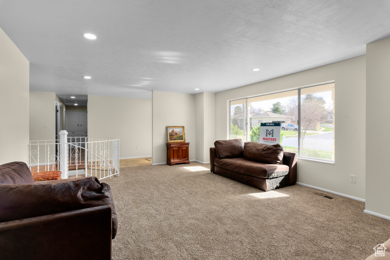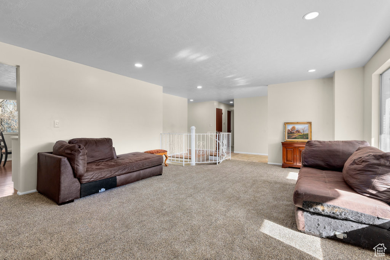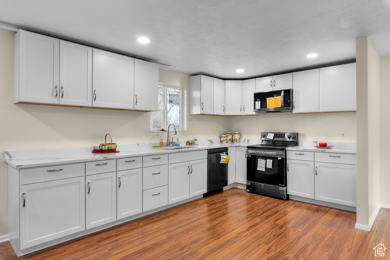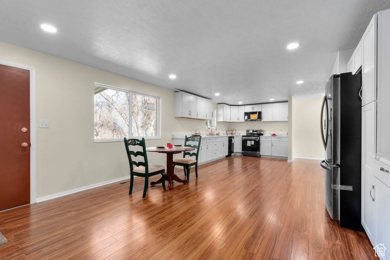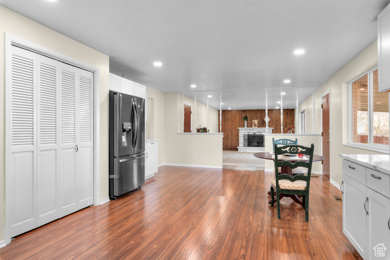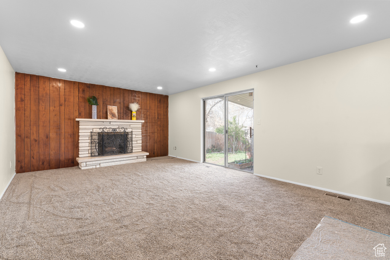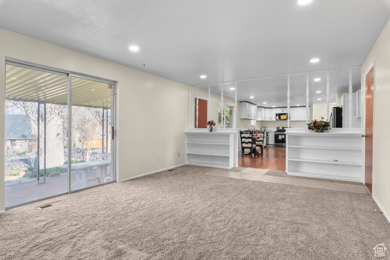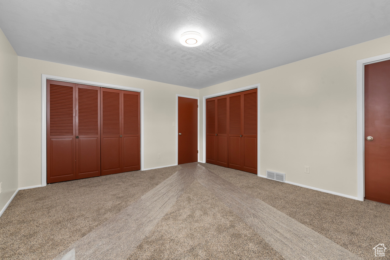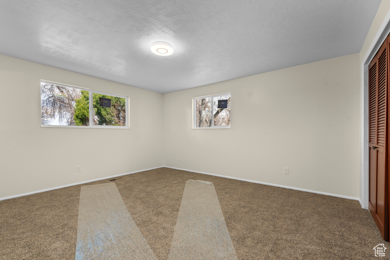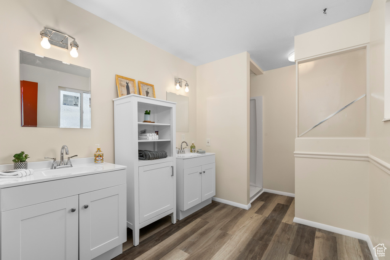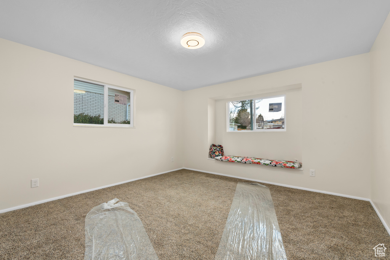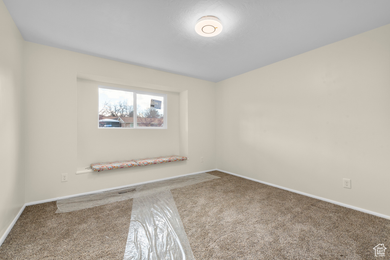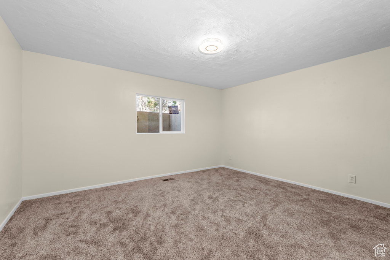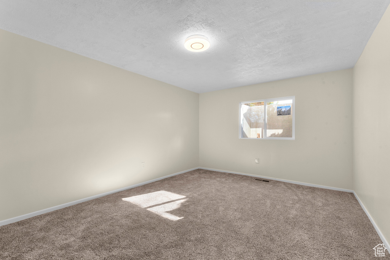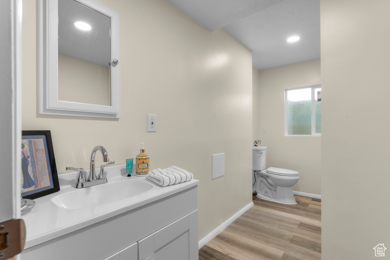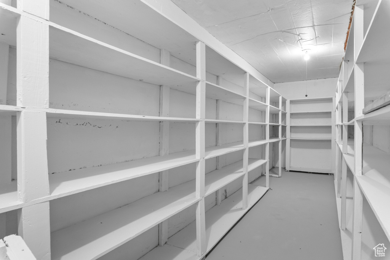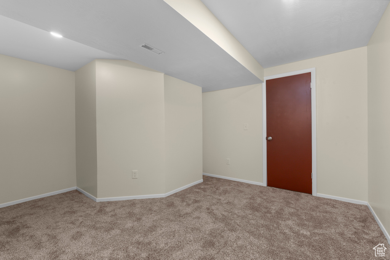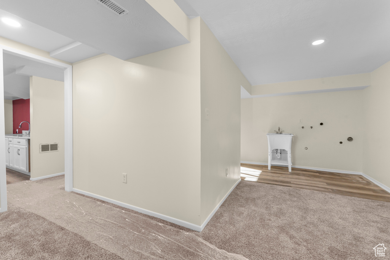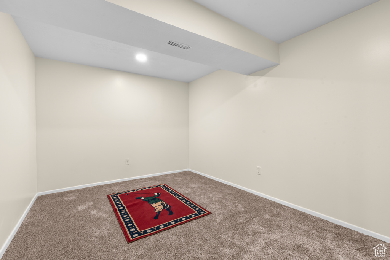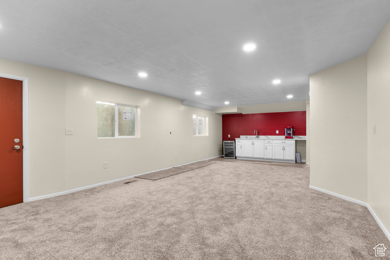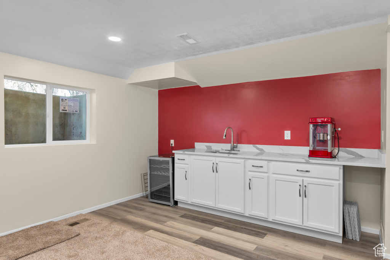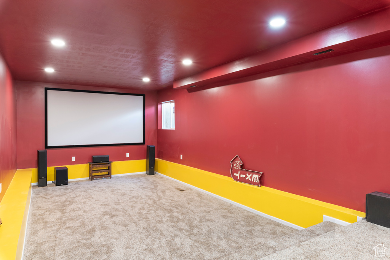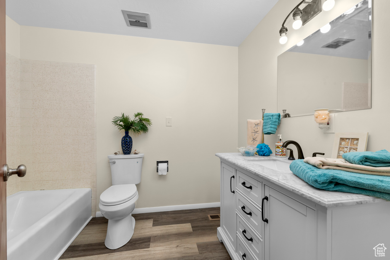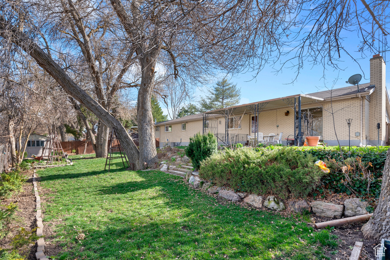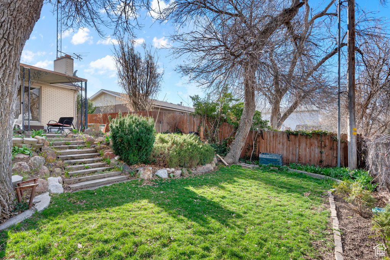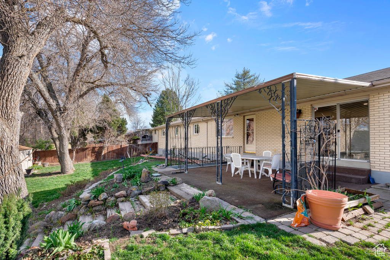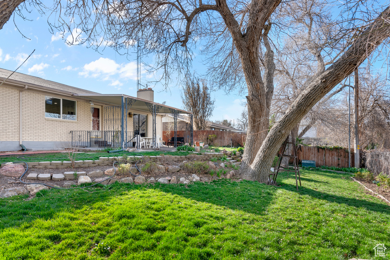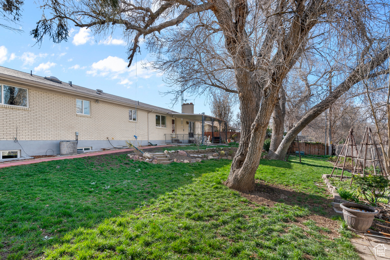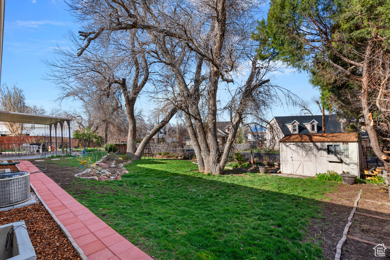Property Facts
A remodel the way it should be. No expense was sparred in making this house the best in the neighborhood with quality materials and great taste; including upgraded carpet, new effecient double pane vinyl windows , new appliances, new cabinets and Quartz Countertops. This large house features 7 rooms: 5 large bedrooms, 1 office and 1 craft/play room. It is plumbed for a second kitchen in the basement. The basement can be turned into a mother in law apartment, a rental space or a business. The crown jewel is the large home theater with capacity of 12 or more individuals. Impress your friends with the wet bar. Use the covered patio for BBQ's and outdoor activities. Make this beautiful house a place to live, play, entertain or even run a business.
Property Features
Interior Features Include
- Bar: Wet
- Basement Apartment
- Bath: Master
- Den/Office
- Dishwasher, Built-In
- Disposal
- Great Room
- Mother-in-Law Apt.
- Theater Room
- Floor Coverings: Carpet; Laminate; Natural Rock
- Window Coverings: Blinds; Draperies
- Air Conditioning: Central Air; Electric
- Heating: Forced Air; Gas: Central
- Basement: (95% finished) Full
Exterior Features Include
- Exterior: Awnings; Basement Entrance; Bay Box Windows; Deck; Covered; Double Pane Windows; Patio: Covered; Porch: Open; Sliding Glass Doors; Walkout
- Lot: Curb & Gutter; Fenced: Full; Sprinkler: Manual-Full; Terrain: Grad Slope; View: Mountain; Drip Irrigation: Man-Part
- Landscape: Landscaping: Full; Mature Trees
- Roof: Asphalt Shingles
- Exterior: Asphalt Shingles; Brick
- Patio/Deck: 1 Patio
- Garage/Parking: Attached; Opener; Parking: Covered; Rv Parking
- Garage Capacity: 2
Inclusions
- Storage Shed(s)
- Workbench
Other Features Include
- Amenities: Cable Tv Wired; Home Warranty; Workshop
- Utilities: Gas: Connected; Power: Connected; Sewer: Connected; Water: Connected
- Water: Culinary
Zoning Information
- Zoning: RES
Rooms Include
- 5 Total Bedrooms
- Floor 1: 3
- Basement 1: 2
- 3 Total Bathrooms
- Floor 1: 2 Full
- Basement 1: 1 Full
- Other Rooms:
- Floor 1: 1 Family Rm(s); 1 Formal Living Rm(s); 1 Kitchen(s); 1 Bar(s); 1 Semiformal Dining Rm(s);
- Basement 1: 1 Laundry Rm(s);
Square Feet
- Floor 1: 2015 sq. ft.
- Basement 1: 1634 sq. ft.
- Total: 3649 sq. ft.
Lot Size In Acres
- Acres: 0.25
Buyer's Brokerage Compensation
2.5% - The listing broker's offer of compensation is made only to participants of UtahRealEstate.com.
Schools
Designated Schools
View School Ratings by Utah Dept. of Education
Nearby Schools
| GreatSchools Rating | School Name | Grades | Distance |
|---|---|---|---|
7 |
Bennion School Public Preschool, Elementary |
PK | 0.40 mi |
4 |
Bennion Jr High School Public Middle School |
7-9 | 0.53 mi |
2 |
Taylorsville High School Public High School |
10-12 | 1.07 mi |
6 |
Calvin S. Smith School Public Preschool, Elementary |
PK | 0.74 mi |
3 |
Vista School Public Preschool, Elementary, Middle School |
PK | 0.82 mi |
NR |
Bennion Learning Center Private Preschool, Elementary |
PK-K | 1.10 mi |
2 |
Harry S. Truman School Public Preschool, Elementary |
PK | 1.21 mi |
NR |
Westbrook School Public Preschool, Elementary |
PK | 1.23 mi |
2 |
Arcadia School Public Preschool, Elementary |
PK | 1.25 mi |
5 |
John C Fremont School Public Preschool, Elementary |
PK | 1.28 mi |
1 |
Plymouth School Public Preschool, Elementary |
PK | 1.33 mi |
NR |
Montessori Building Blocks Private Preschool, Elementary |
PK-K | 1.42 mi |
NR |
Kids World Academy Private Preschool, Elementary |
PK-6 | 1.42 mi |
NR |
Primary Children's Medical Center School Private Elementary, Middle School, High School |
2-12 | 1.42 mi |
NR |
Prince of Peace Evangelical Lutheran School Private Preschool, Elementary, Middle School |
PK-8 | 1.42 mi |
Nearby Schools data provided by GreatSchools.
For information about radon testing for homes in the state of Utah click here.
This 5 bedroom, 3 bathroom home is located at 2570 W Blake Dr in Taylorsville, UT. Built in 1972, the house sits on a 0.25 acre lot of land and is currently for sale at $675,000. This home is located in Salt Lake County and schools near this property include Bennion Elementary School, Bennion Middle School, Taylorsville High School and is located in the Granite School District.
Search more homes for sale in Taylorsville, UT.
Listing Broker

Masters Utah Real Estate
7070 South 2300 East,
Suite 110
Salt Lake City, UT 84121
801-453-1010
