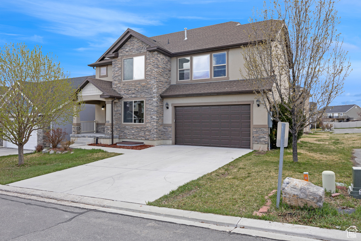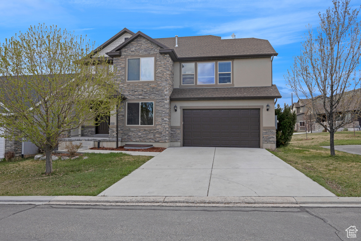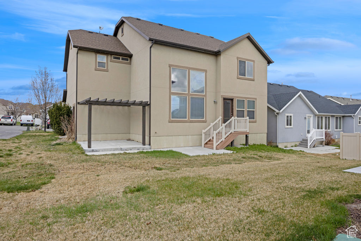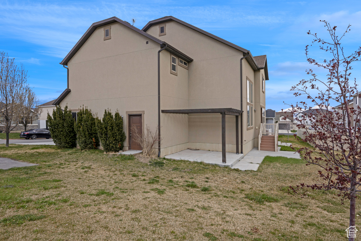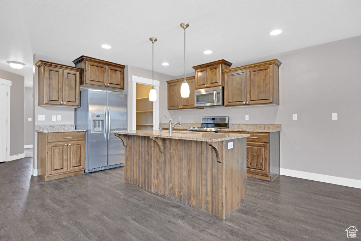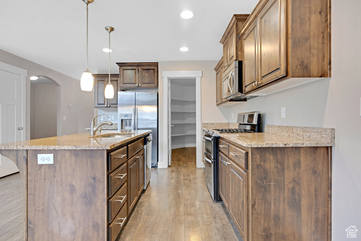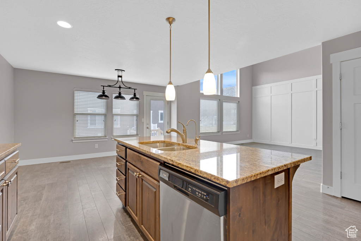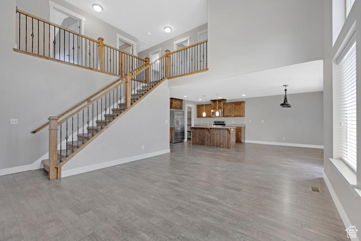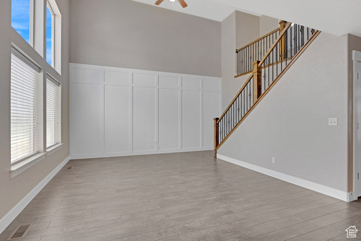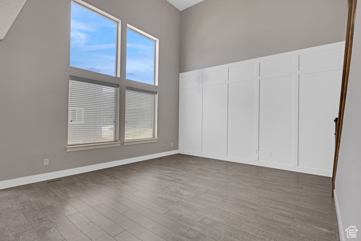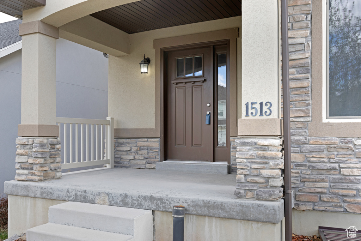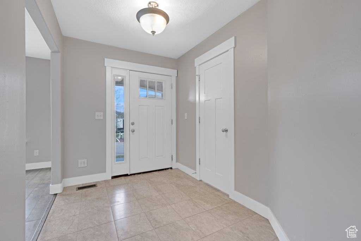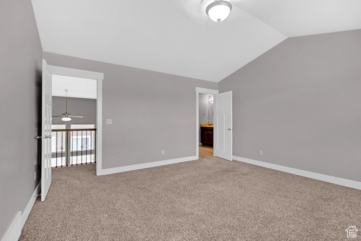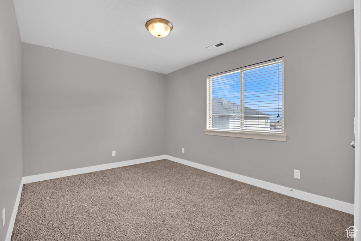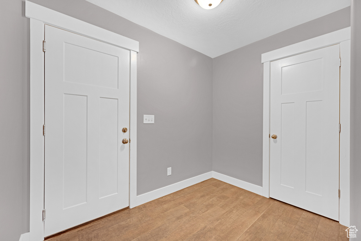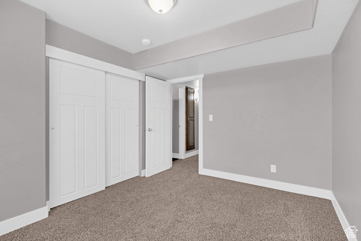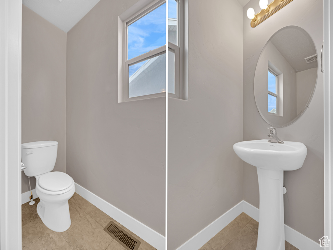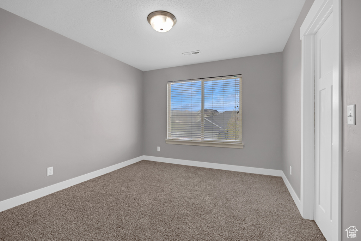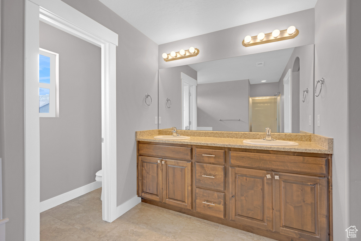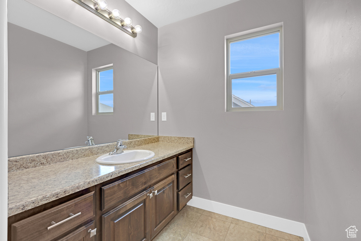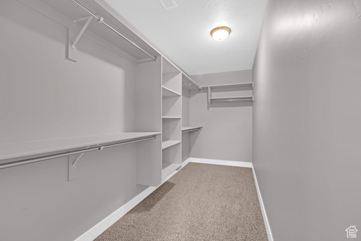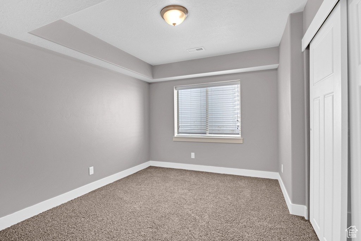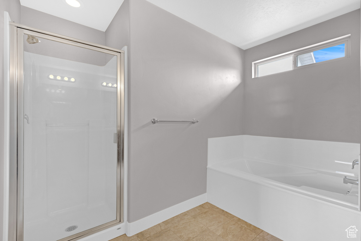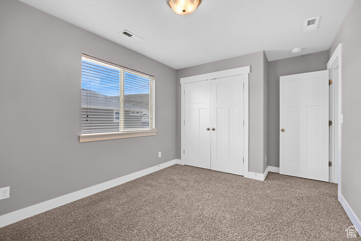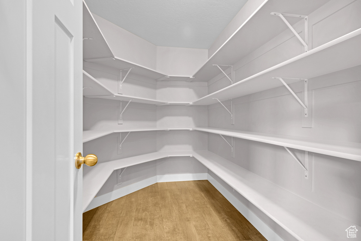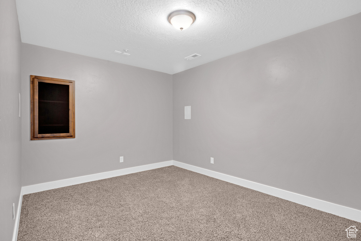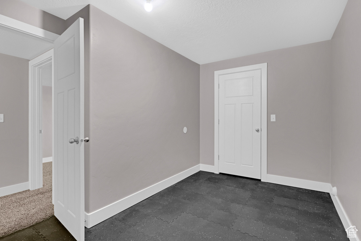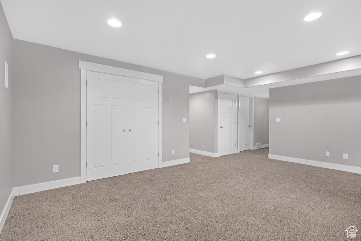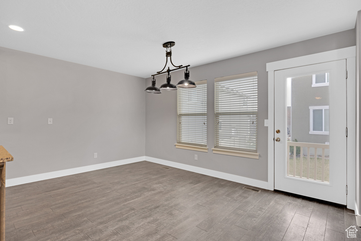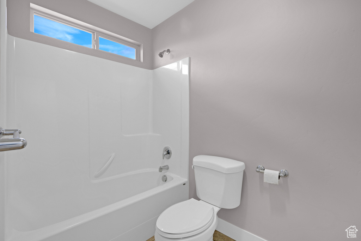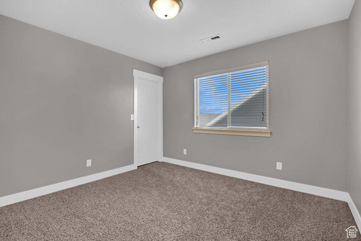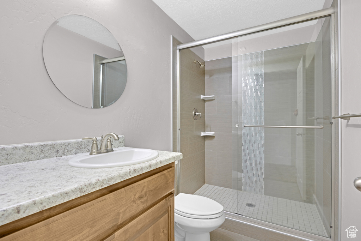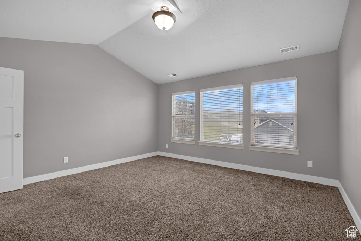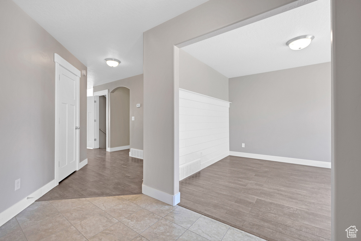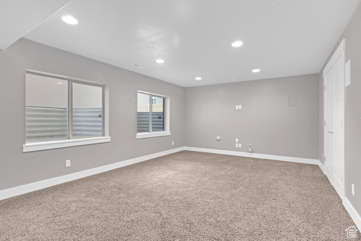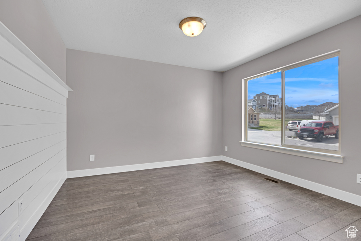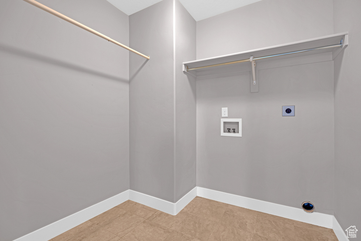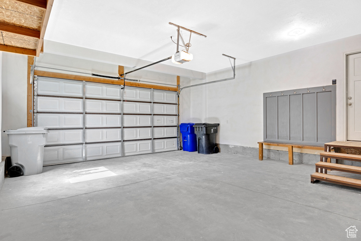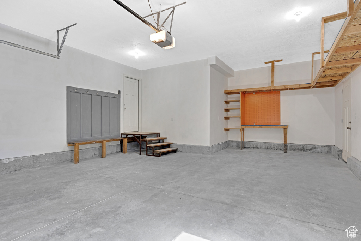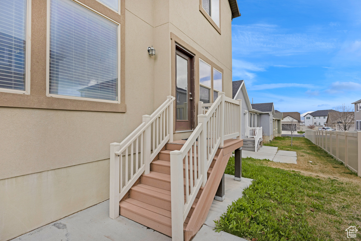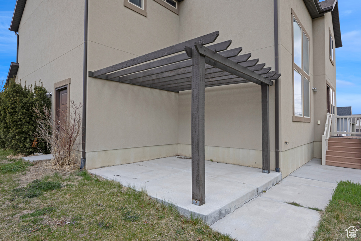Property Facts
**$30K Price Reduction!** ** MOTIVATED SELLER ** Discover your ideal home in this stunning 5-bedroom, 3.5-bath property, ideally situated minutes from bustling shopping centers, acclaimed restaurants, and top-tier schools. The home features a chef's dream kitchen with high-end finishes, an open floor plan with vaulted ceilings, and a luxurious master suite with an expansive walk-in closet. Perfect gathering place for families and entertaining friends, it offers ample space across its well-designed layout and a versatile full basement. Experience a blend of comfort, style, and convenience in a home that's waiting to be filled with your memories. *** All buyers that require financing MUST be approved by preferred lender - contact agent for details.
Property Features
Interior Features Include
- Alarm: Fire
- Alarm: Security
- Bath: Master
- Bath: Sep. Tub/Shower
- Closet: Walk-In
- Dishwasher, Built-In
- Disposal
- Oven: Gas
- Vaulted Ceilings
- Granite Countertops
- Floor Coverings: Carpet; Vinyl
- Window Coverings: Blinds
- Air Conditioning: Central Air; Electric; Central Air; Gas
- Heating: Gas: Central; Gas: Stove; Hot Water
- Basement: (100% finished) Full
Exterior Features Include
- Exterior: Double Pane Windows; Entry (Foyer); Patio: Covered; Triple Pane Windows
- Lot: Road: Paved; Sprinkler: Auto-Full; Terrain: Grad Slope; View: Mountain; Private
- Landscape: Landscaping: Full; Mature Trees
- Roof: Asphalt Shingles; Pitched
- Exterior: Brick; Stucco
- Garage/Parking: Attached; Opener
- Garage Capacity: 2
Inclusions
- Microwave
- Range
- Range Hood
- Refrigerator
- Water Softener: Own
- Window Coverings
- Workbench
Other Features Include
- Amenities: Cable Tv Wired; Electric Dryer Hookup; Exercise Room; Gas Dryer Hookup
- Utilities: Gas: Connected; Power: Connected; Sewer: Connected; Sewer: Public; Water: Connected
- Water: Culinary
HOA Information:
- $65/Monthly
- Transfer Fee: $2000
- Playground; Snow Removal
Zoning Information
- Zoning:
Rooms Include
- 5 Total Bedrooms
- Floor 2: 4
- Basement 1: 1
- 4 Total Bathrooms
- Floor 2: 2 Full
- Floor 1: 1 Half
- Basement 1: 1 Full
- Other Rooms:
- Floor 2: 1 Laundry Rm(s);
- Floor 1: 1 Den(s);; 1 Kitchen(s);
Square Feet
- Floor 2: 1377 sq. ft.
- Floor 1: 1090 sq. ft.
- Basement 1: 1118 sq. ft.
- Total: 3585 sq. ft.
Lot Size In Acres
- Acres: 0.11
Buyer's Brokerage Compensation
2.5% - The listing broker's offer of compensation is made only to participants of UtahRealEstate.com.
Schools
Designated Schools
View School Ratings by Utah Dept. of Education
Nearby Schools
| GreatSchools Rating | School Name | Grades | Distance |
|---|---|---|---|
8 |
Saratoga Shores School Public Preschool, Elementary |
PK | 0.27 mi |
7 |
Lake Mountain Middle Public Middle School |
7-9 | 0.52 mi |
6 |
Westlake High School Public High School |
10-12 | 1.76 mi |
7 |
Springside School Public Preschool, Elementary |
PK | 0.92 mi |
6 |
Vista Heights Middle School Public Middle School, High School |
7-10 | 1.78 mi |
7 |
Sage Hills School Public Preschool, Elementary |
PK | 1.94 mi |
7 |
Silver Lake Elementary Public Preschool, Elementary |
PK | 2.01 mi |
7 |
Lakeview Academy Charter Elementary, Middle School |
K-9 | 2.06 mi |
NR |
New Haven School Private Middle School, High School |
8-12 | 2.06 mi |
6 |
Thunder Ridge Elementary Public Preschool, Elementary |
PK | 2.10 mi |
6 |
Brookhaven School Public Preschool, Elementary, Middle School, High School |
PK | 2.58 mi |
6 |
Pony Express School Public Preschool, Elementary |
PK | 3.15 mi |
8 |
Dry Creek School Public Preschool, Elementary |
PK | 3.28 mi |
5 |
Snow Springs School Public Preschool, Elementary |
PK | 3.30 mi |
8 |
Riverview School Public Preschool, Elementary |
PK | 3.31 mi |
Nearby Schools data provided by GreatSchools.
For information about radon testing for homes in the state of Utah click here.
This 5 bedroom, 4 bathroom home is located at 1513 S Lake View Terrace Rd in Saratoga Springs, UT. Built in 2013, the house sits on a 0.11 acre lot of land and is currently for sale at $619,900. This home is located in Utah County and schools near this property include Saratoga Shores Elementary School, Lake Mountain Middle School, Westlake High School and is located in the Alpine School District.
Search more homes for sale in Saratoga Springs, UT.
Contact Agent

Listing Broker

Equity Real Estate
3296 N 850 W
Pleasant View, UT 84414
800-785-9995
