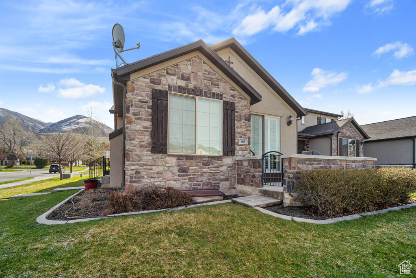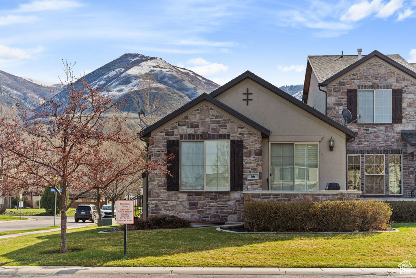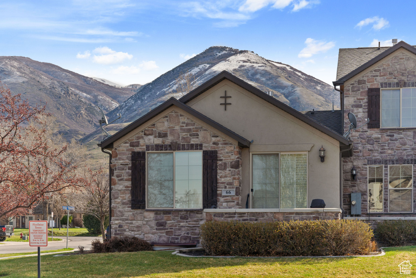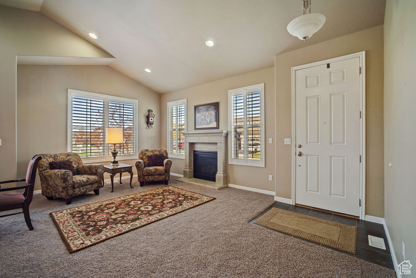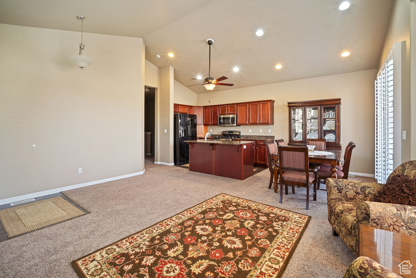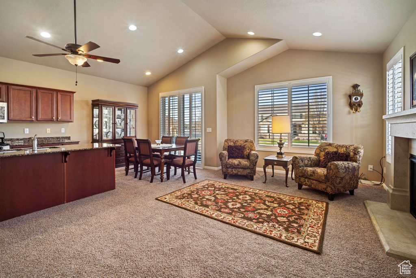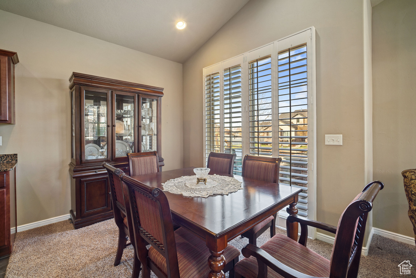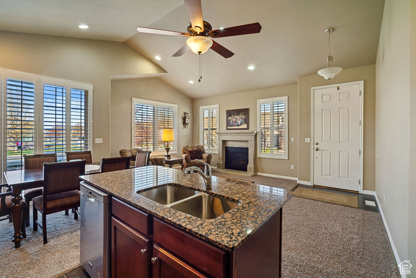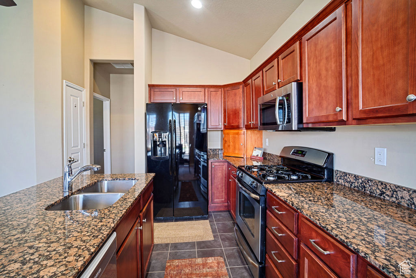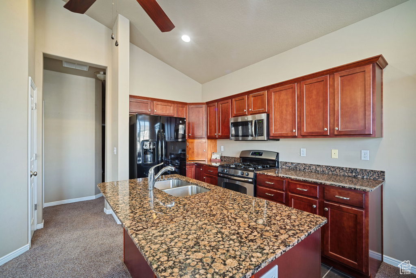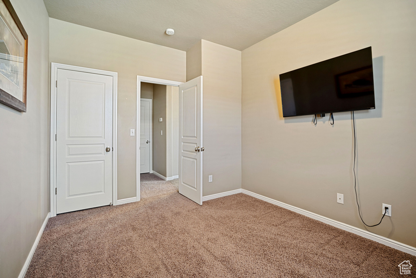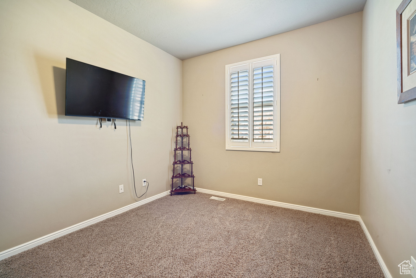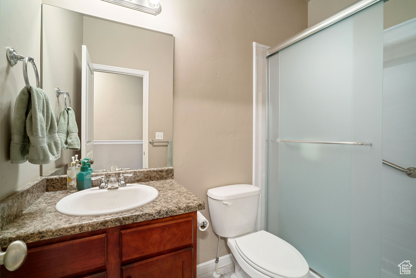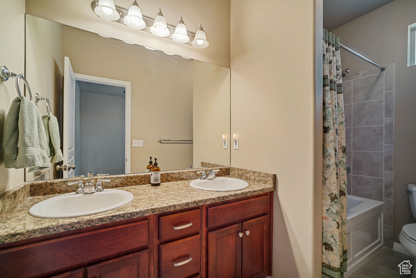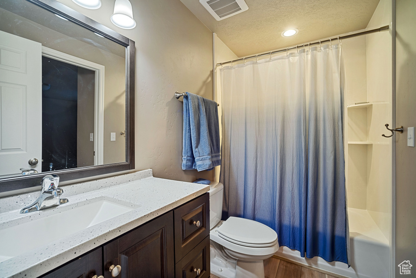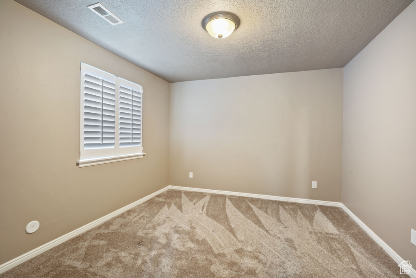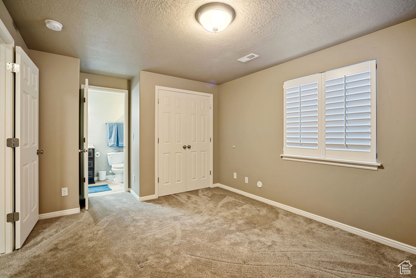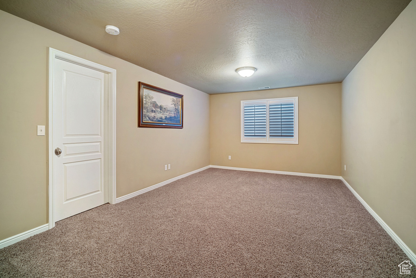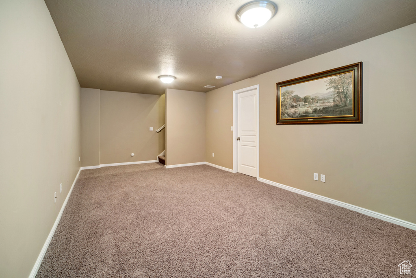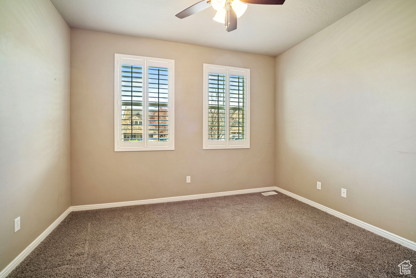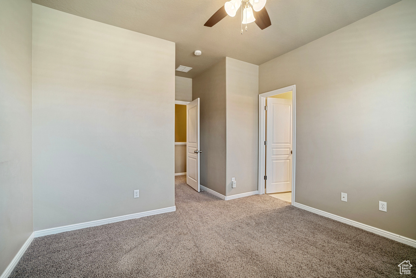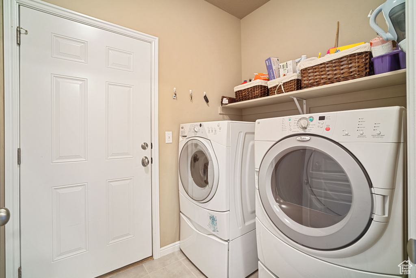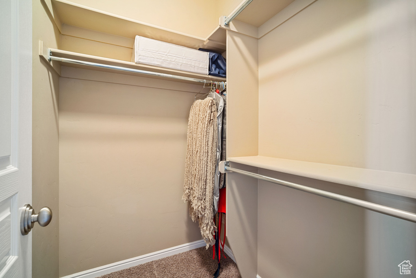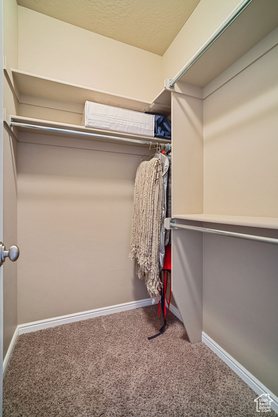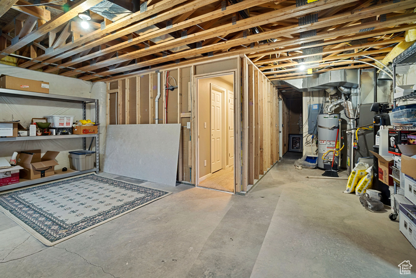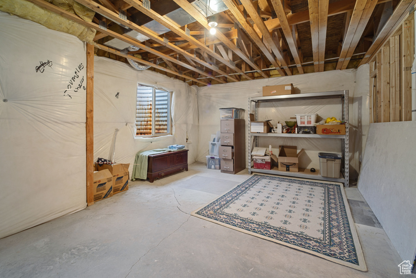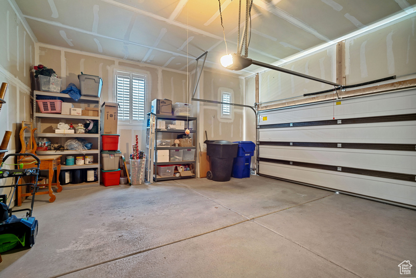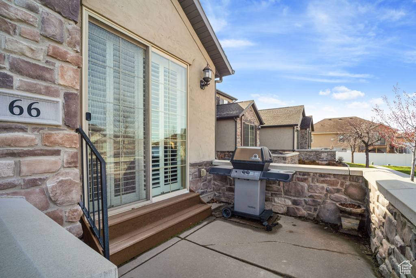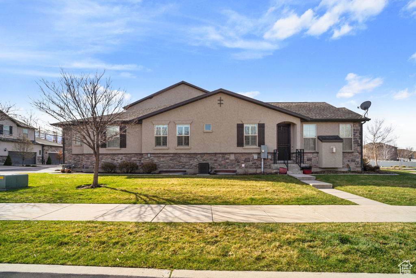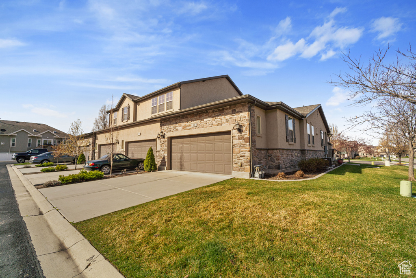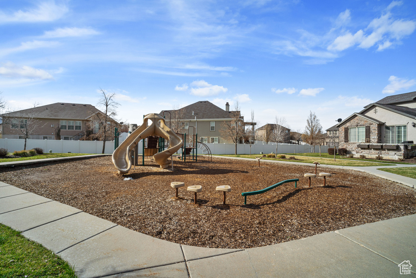Property Facts
**Offers are due Tuesday 4/2 by 5:00PM** Welcome to main-level living in the heart of Centerville! This end-unit rambler is in fantastic condition and well cared for. The layout offers an open floorplan and natural light, without being too large to be able to maintain on your own. You'll appreciate the oversized 2-car garage with vaulted ceilings - offering plenty of room and storage capability. There is also plenty of room in the basement for a 4th bedroom and additional storage. This home is situated on the best lot in the community - close to visitor parking, not having a shared driveway, and away from busy 400 West! Reach out and schedule a tour today!
Property Features
Interior Features Include
- Bath: Master
- Closet: Walk-In
- Dishwasher, Built-In
- Disposal
- Oven: Gas
- Range/Oven: Built-In
- Vaulted Ceilings
- Floor Coverings: Carpet; Tile
- Window Coverings: Plantation Shutters
- Air Conditioning: Central Air; Electric
- Heating: Forced Air; Gas: Central
- Basement: (90% finished) Daylight
Exterior Features Include
- Exterior: Outdoor Lighting; Porch: Open; Patio: Open
- Lot: Curb & Gutter; Sidewalks; Sprinkler: Auto-Full
- Landscape: Landscaping: Full
- Roof: Asphalt Shingles
- Exterior: Stone; Stucco
- Patio/Deck: 1 Patio
- Garage/Parking: 2 Car Deep (Tandem); Attached; Extra Height; Extra Width
- Garage Capacity: 2
Inclusions
- Dryer
- Microwave
- Range
- Refrigerator
- Washer
- Water Softener: Own
Other Features Include
- Amenities: Park/Playground
- Utilities: Gas: Connected; Power: Connected; Sewer: Connected; Sewer: Public; Water: Connected
- Water: Culinary; Secondary
HOA Information:
- $218/Monthly
- Insurance Paid; Pets Permitted; Playground; Snow Removal
Zoning Information
- Zoning: R-M
Rooms Include
- 3 Total Bedrooms
- Floor 1: 2
- Basement 1: 1
- 3 Total Bathrooms
- Floor 1: 1 Full
- Floor 1: 1 Three Qrts
- Basement 1: 1 Full
- Other Rooms:
- Floor 1: 1 Family Rm(s); 1 Kitchen(s); 1 Laundry Rm(s);
- 1 Total Bar(s); 1 Total Semiformal Dining Rm(s);
Square Feet
- Floor 1: 1135 sq. ft.
- Basement 1: 1135 sq. ft.
- Total: 2270 sq. ft.
Lot Size In Acres
- Acres: 0.04
Buyer's Brokerage Compensation
2% - The listing broker's offer of compensation is made only to participants of UtahRealEstate.com.
Schools
Designated Schools
View School Ratings by Utah Dept. of Education
Nearby Schools
| GreatSchools Rating | School Name | Grades | Distance |
|---|---|---|---|
6 |
Centerville School Public Preschool, Elementary |
PK | 0.39 mi |
5 |
Centerville Jr High Public Middle School |
7-9 | 0.52 mi |
7 |
Viewmont High School Public High School |
10-12 | 0.96 mi |
8 |
Taylor School Public Preschool, Elementary |
PK | 0.72 mi |
7 |
Stewart School Public Elementary |
K-6 | 0.78 mi |
5 |
Tolman School Public Preschool, Elementary |
PK | 1.03 mi |
5 |
Meadowbrook School Public Preschool, Elementary |
PK | 1.20 mi |
6 |
Bountiful Jr High School Public Middle School |
7-9 | 1.30 mi |
8 |
West Bountiful School Public Preschool, Elementary |
PK | 1.57 mi |
NR |
Sunrise Montessori School Private Preschool, Elementary |
PK-5 | 1.62 mi |
8 |
Reading School Public Elementary |
K-6 | 1.68 mi |
6 |
Holbrook School Public Preschool, Elementary |
PK | 1.92 mi |
NR |
Washington School Public Preschool, Elementary |
PK | 1.99 mi |
NR |
3-6 Program (Bountiful HS) Public High School |
10-12 | 2.08 mi |
5 |
Bountiful High School Public High School |
10-12 | 2.12 mi |
Nearby Schools data provided by GreatSchools.
For information about radon testing for homes in the state of Utah click here.
This 3 bedroom, 3 bathroom home is located at 66 N 205 W in Centerville, UT. Built in 2009, the house sits on a 0.04 acre lot of land and is currently for sale at $480,000. This home is located in Davis County and schools near this property include J A Taylor Elementary School, Centerville Middle School, Viewmont High School and is located in the Davis School District.
Search more homes for sale in Centerville, UT.
Contact Agent

Listing Broker

Real Broker, LLC
6975 Union Park Avenue
Suite 600
Cottonwood Heights, UT 84047
646-859-2368
