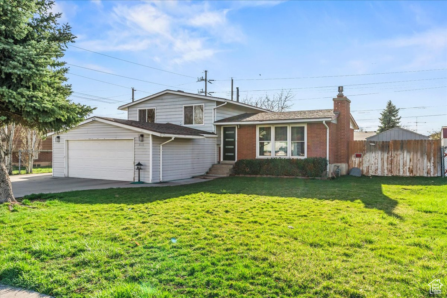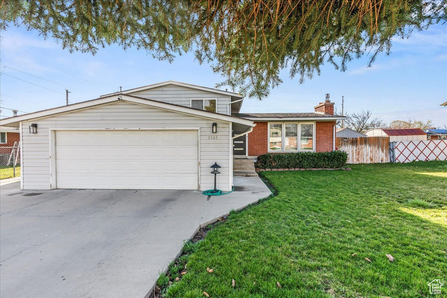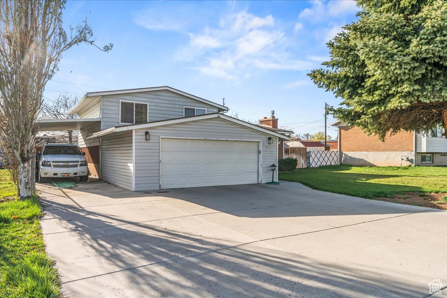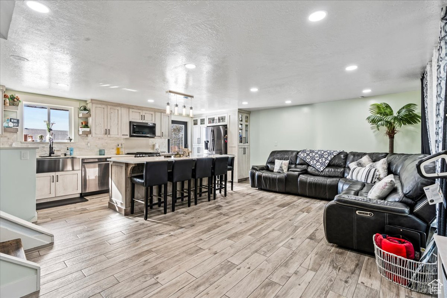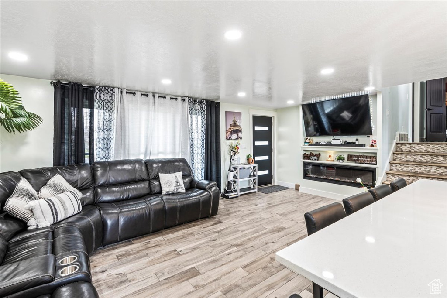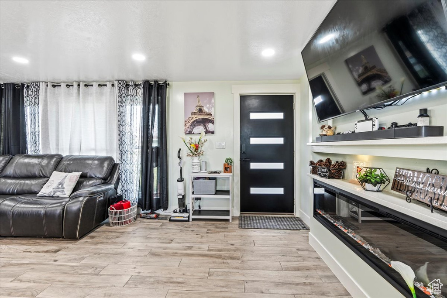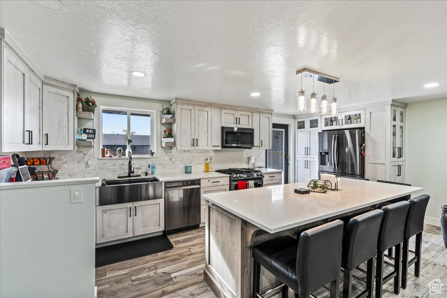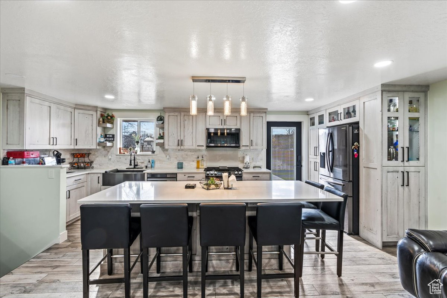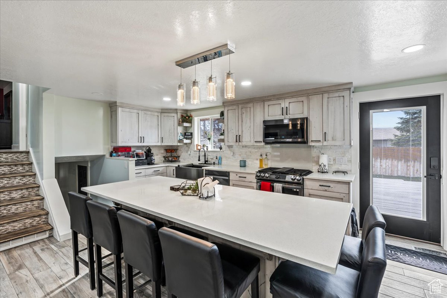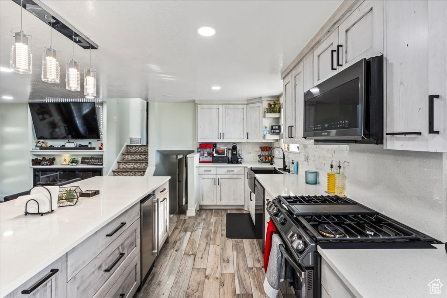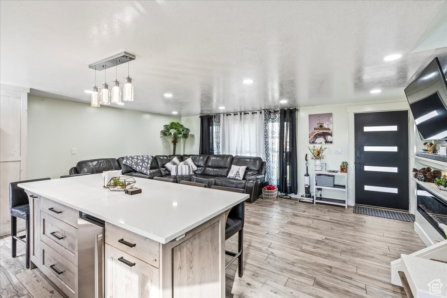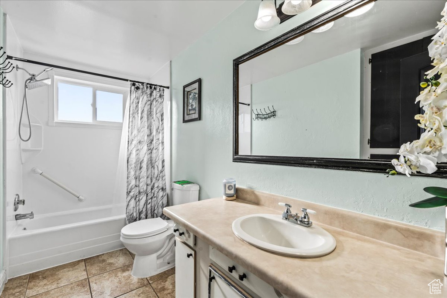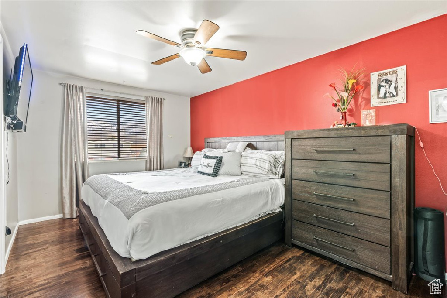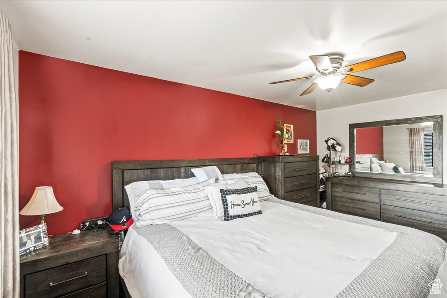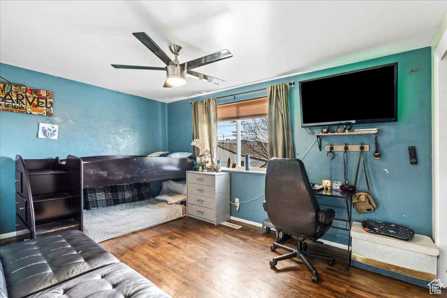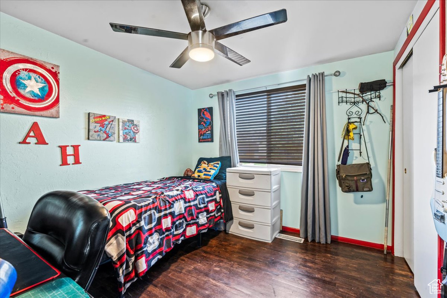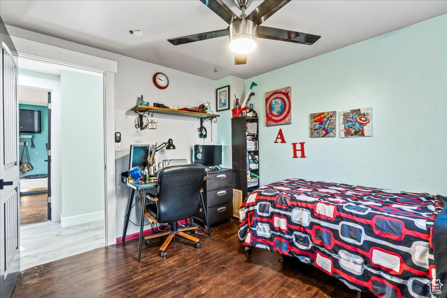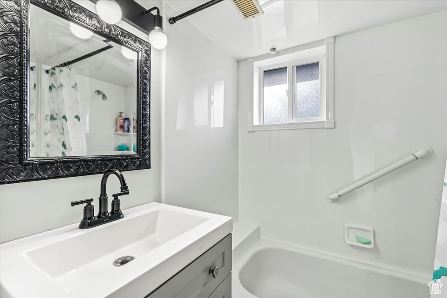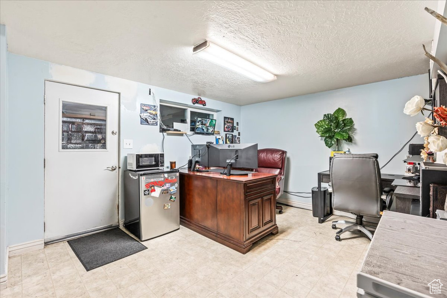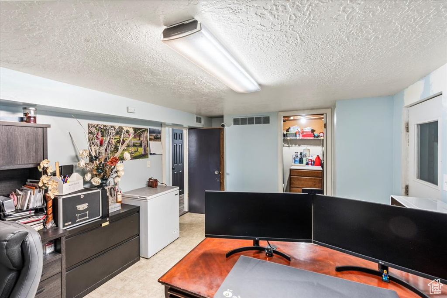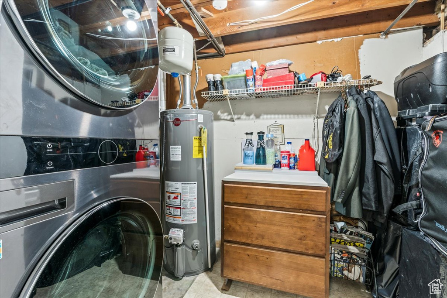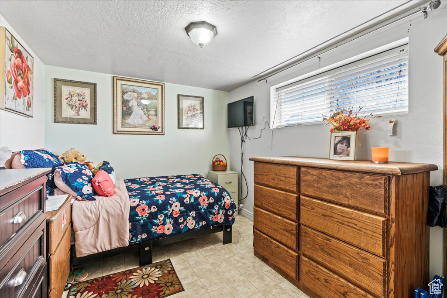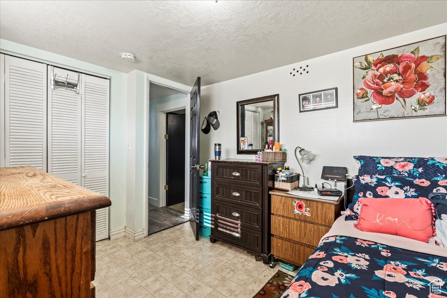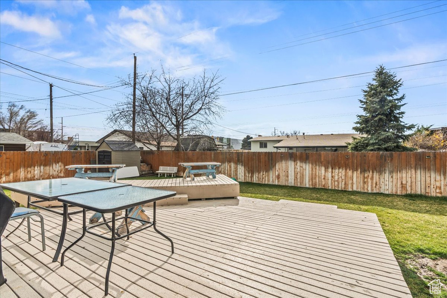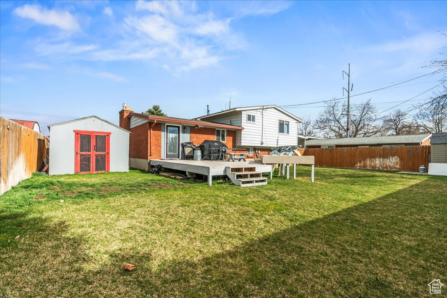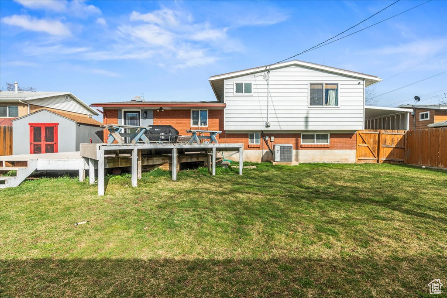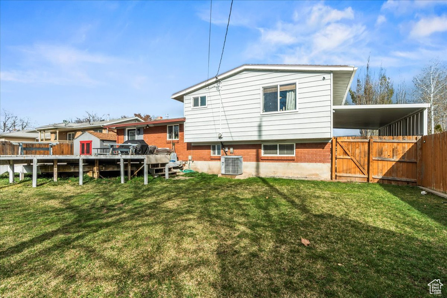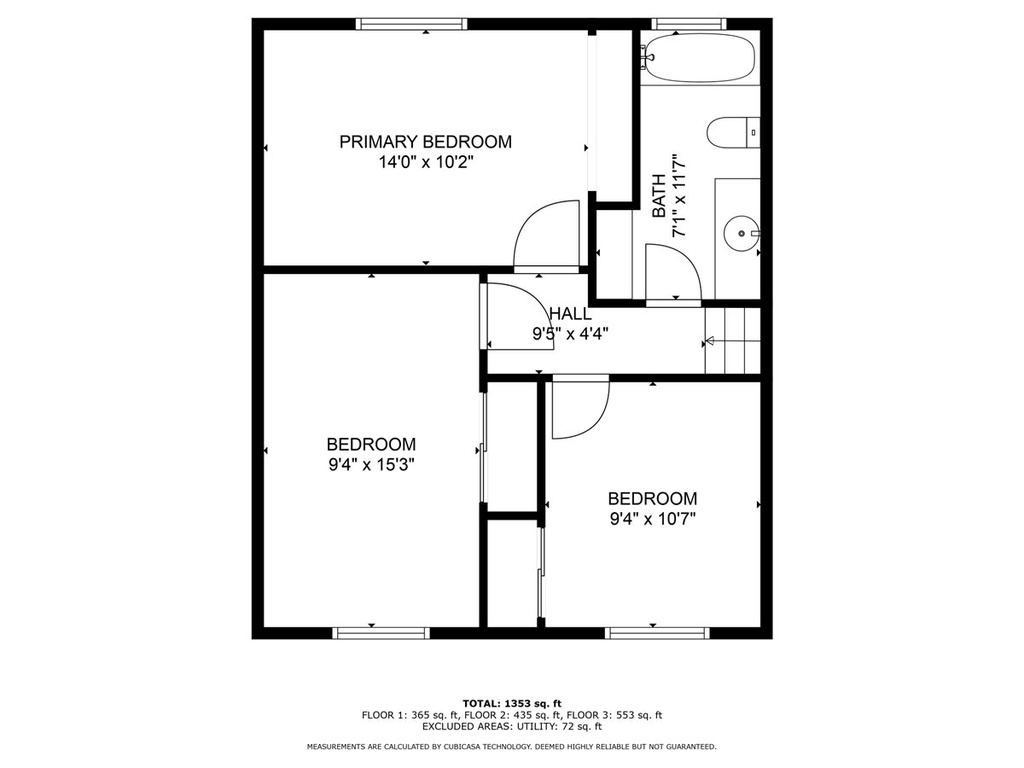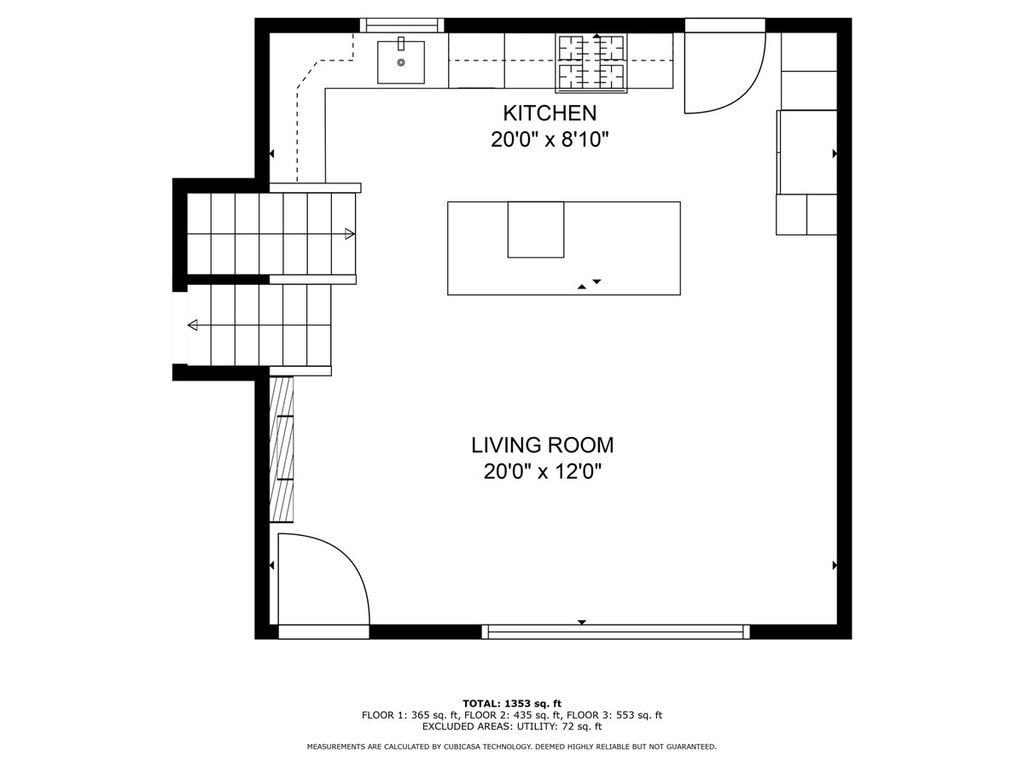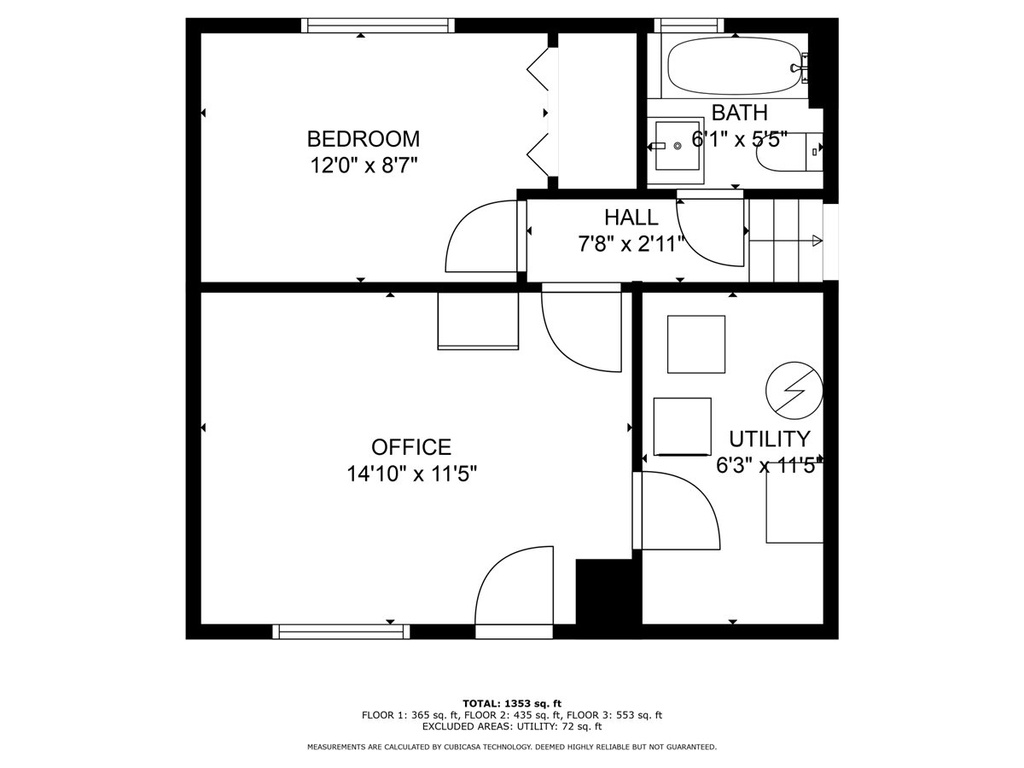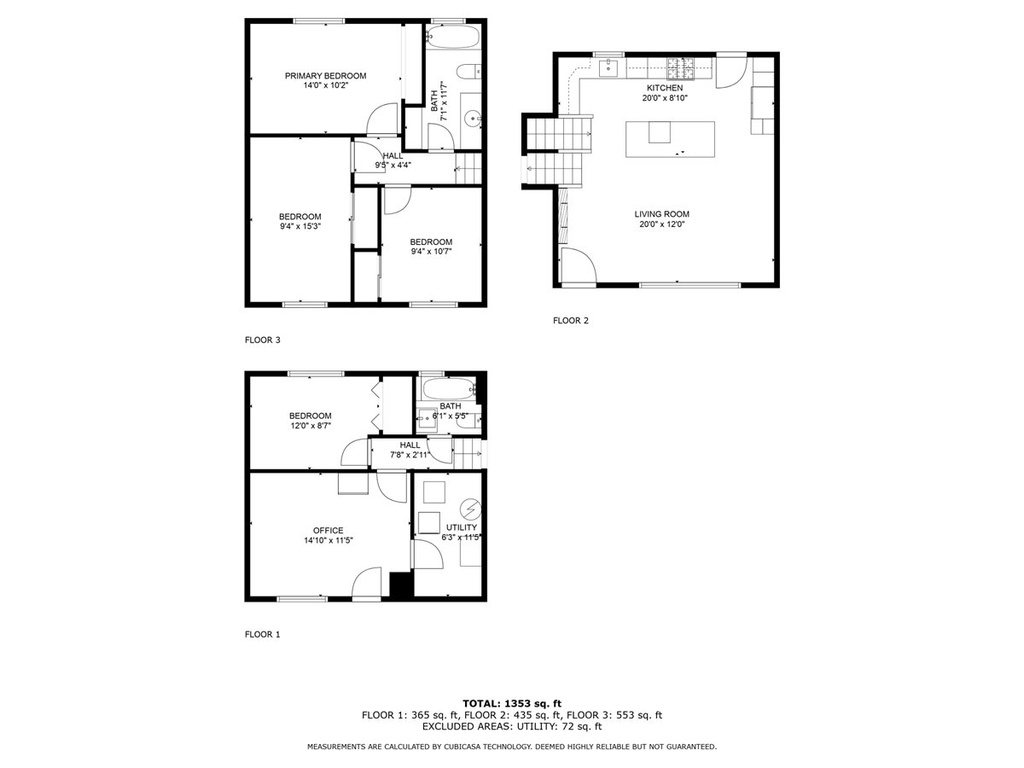Property Facts
Welcome to your modern Layton abode near Hill AFB! This home features an updated kitchen with custom cabinets/lighting, and a gas range, perfect for culinary adventures. The kitchen is also equipped with smart lights and smart outlets. Enjoy open-concept living, seamlessly connecting the kitchen and family room. Benefit from upgraded attic insulation for energy efficiency and a newer water heater for convenience. The attached 2 car garage, carport, and driveway give you plenty of room to park all your vehicles and toys. Don't miss this opportunity for comfort and style in a prime location!
Property Features
Interior Features Include
- Dishwasher, Built-In
- Disposal
- Kitchen: Updated
- Range: Gas
- Range/Oven: Free Stdng.
- Granite Countertops
- Smart Thermostat(s)
- Floor Coverings: Hardwood; Laminate; Tile
- Window Coverings: Blinds; Draperies
- Air Conditioning: Central Air; Electric
- Heating: Forced Air; Gas: Central
- Basement: (95% finished) Partial
Exterior Features Include
- Exterior: Double Pane Windows; Entry (Foyer); Porch: Open
- Lot: Curb & Gutter; Fenced: Full; Road: Paved; Sidewalks; Sprinkler: Auto-Full; Terrain, Flat
- Landscape: Landscaping: Full; Mature Trees
- Roof: Asphalt Shingles
- Exterior: Aluminum; Brick
- Patio/Deck: 1 Deck
- Garage/Parking: Attached; Opener; Rv Parking
- Garage Capacity: 2
Inclusions
- Ceiling Fan
- Fireplace Equipment
- Fireplace Insert
- Microwave
- Range
- Storage Shed(s)
- Window Coverings
- Video Camera(s)
- Smart Thermostat(s)
Other Features Include
- Amenities: Cable Tv Available; Cable Tv Wired; Electric Dryer Hookup
- Utilities: Gas: Connected; Power: Connected; Sewer: Connected; Sewer: Public; Water: Connected
- Water: Culinary
Zoning Information
- Zoning: R-1-8
Rooms Include
- 4 Total Bedrooms
- Floor 2: 3
- Basement 1: 1
- 2 Total Bathrooms
- Floor 2: 1 Full
- Basement 1: 1 Full
- Other Rooms:
- Floor 1: 1 Formal Living Rm(s); 1 Kitchen(s); 1 Semiformal Dining Rm(s);
- Basement 1: 1 Family Rm(s); 1 Laundry Rm(s);
Square Feet
- Floor 2: 461 sq. ft.
- Floor 1: 600 sq. ft.
- Basement 1: 461 sq. ft.
- Total: 1522 sq. ft.
Lot Size In Acres
- Acres: 0.19
Buyer's Brokerage Compensation
2.5% - The listing broker's offer of compensation is made only to participants of UtahRealEstate.com.
Schools
Designated Schools
View School Ratings by Utah Dept. of Education
Nearby Schools
| GreatSchools Rating | School Name | Grades | Distance |
|---|---|---|---|
7 |
Ellison Park School Public Preschool, Elementary |
PK | 0.71 mi |
3 |
North Layton Jr High School Public Middle School |
7-9 | 0.81 mi |
NR |
Paramount Reflections (YIC) School Public High School |
10-12 | 0.73 mi |
NR |
Dorius Academy Private High School |
9-12 | 0.24 mi |
NR |
Fernwood Academy Private High School |
9-12 | 0.75 mi |
3 |
North Davis Preparatory Academy Charter Elementary, Middle School |
K-9 | 0.76 mi |
3 |
Vae View School Public Preschool, Elementary |
PK | 0.84 mi |
3 |
Crestview School Public Preschool, Elementary |
PK | 0.95 mi |
2 |
Lincoln School Public Preschool, Elementary |
PK | 0.97 mi |
6 |
Leadership Academy Of Utah Charter Middle School, High School |
6-12 | 1.16 mi |
6 |
Layton School Public Preschool, Elementary |
PK | 1.21 mi |
3 |
Davis Connect 7-12 Public Middle School, High School |
7-12 | 1.21 mi |
5 |
Central Davis Jr High School Public Middle School |
7-9 | 1.31 mi |
NR |
Northridge Learning Center/Dorius Academy Private High School |
9-12 | 1.36 mi |
10 |
No Ut Academy For Math Engineering & Science (Nuames) Charter High School |
10-12 | 1.37 mi |
Nearby Schools data provided by GreatSchools.
For information about radon testing for homes in the state of Utah click here.
This 4 bedroom, 2 bathroom home is located at 1043 Mala Dr in Layton, UT. Built in 1965, the house sits on a 0.19 acre lot of land and is currently for sale at $440,000. This home is located in Davis County and schools near this property include Vae View Elementary School, North Layton Middle School, Layton High School and is located in the Davis School District.
Search more homes for sale in Layton, UT.
Contact Agent

Listing Broker

KW Success Keller Williams Realty (Layton)
1572 Woodland Park Dr.
#505
Layton, UT 84041
801-866-1934
