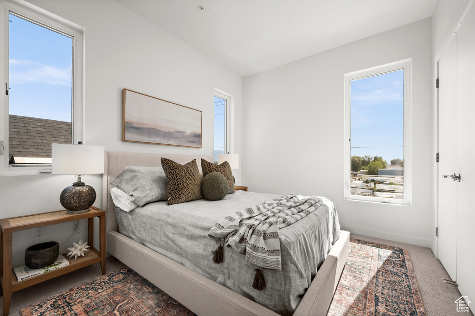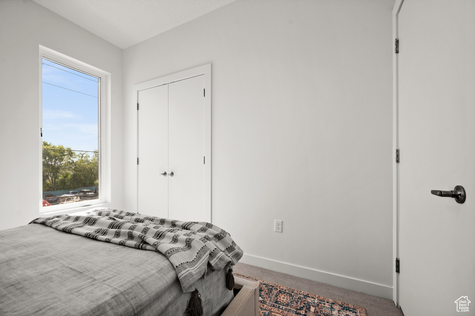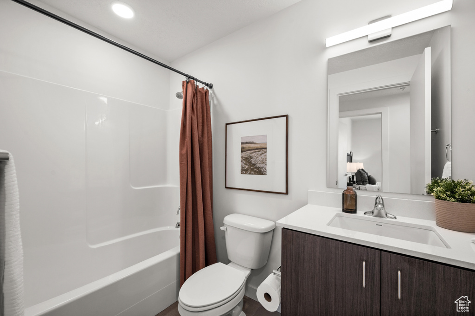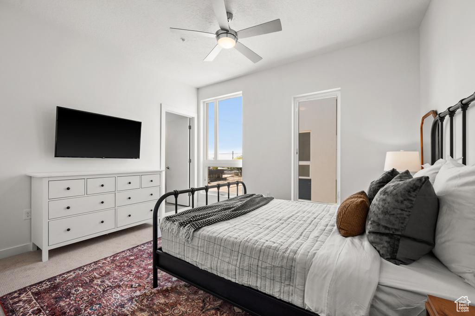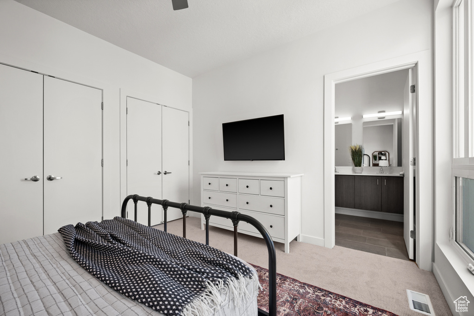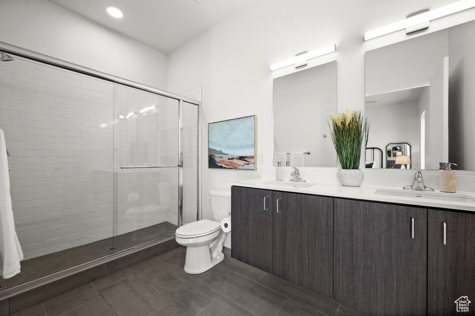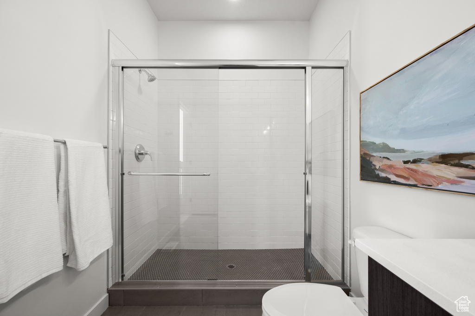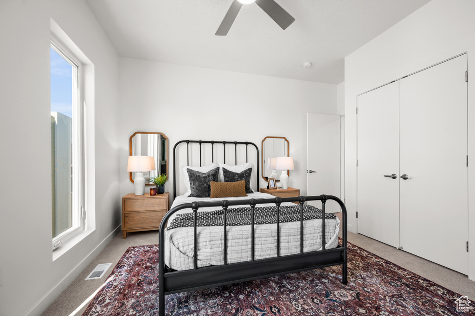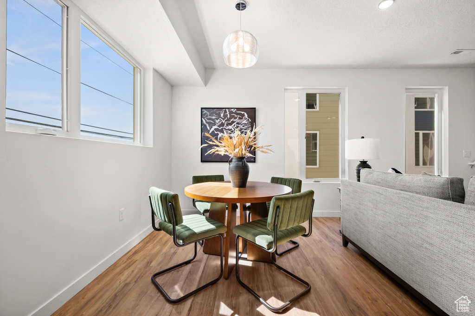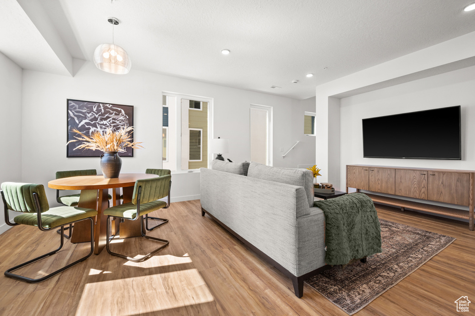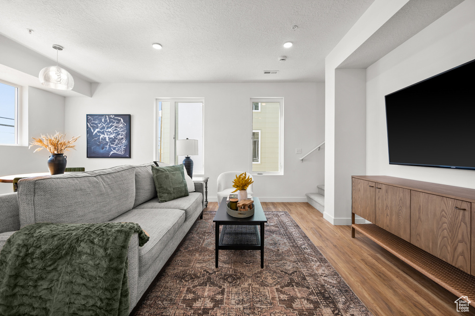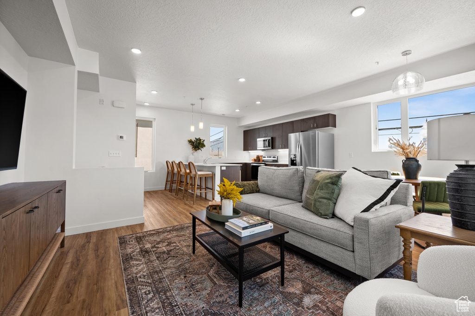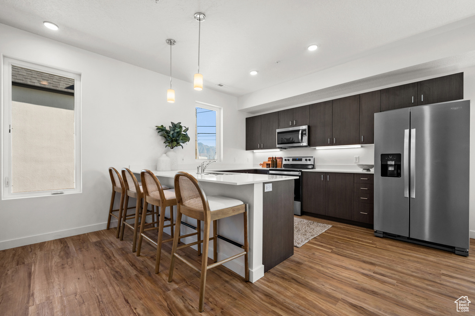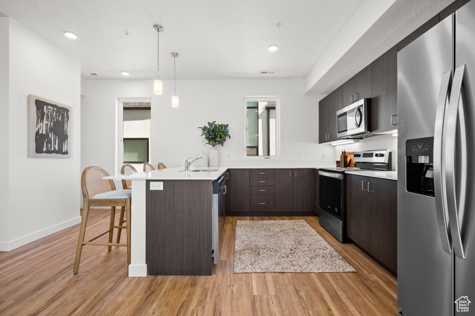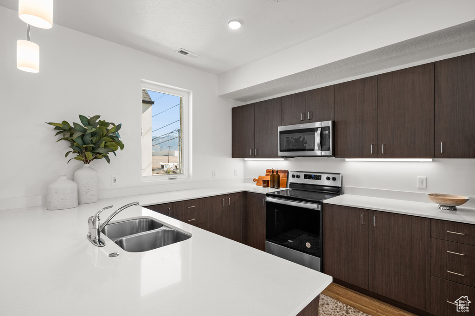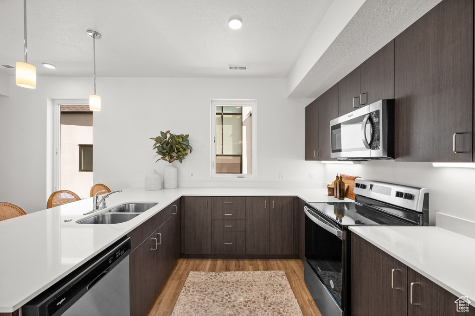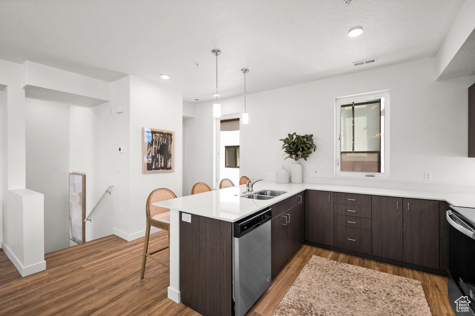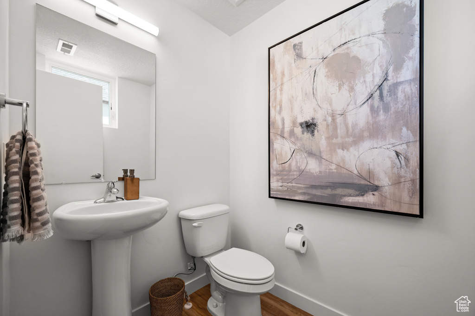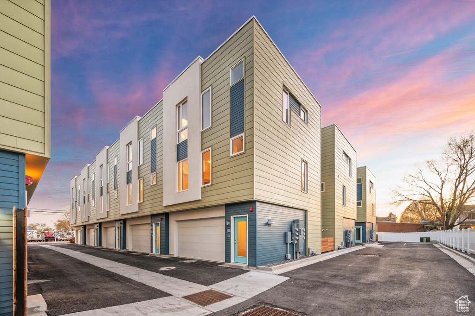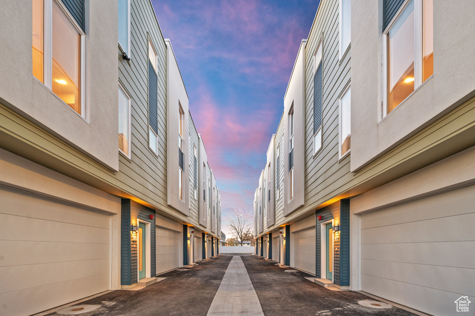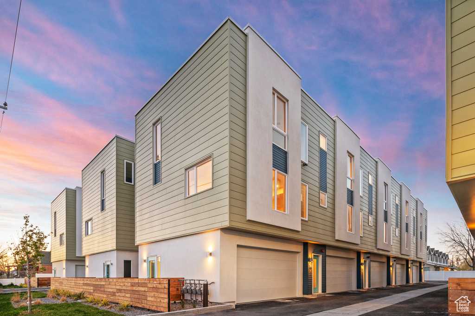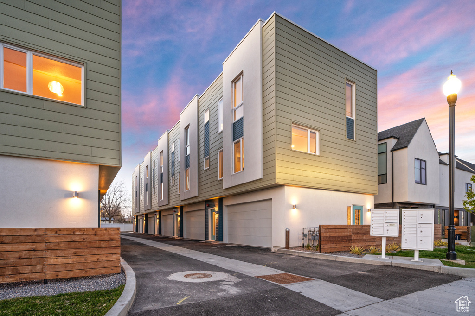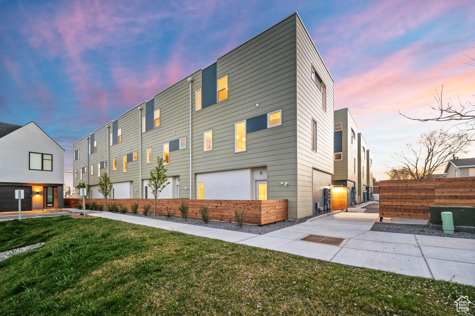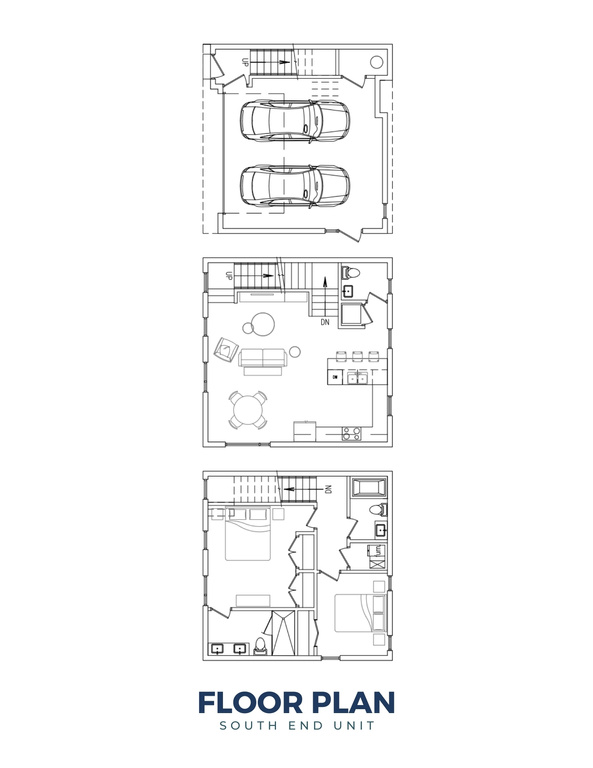Property Facts
MOVE-IN READY! Welcome to Gladhouse Phase II, a collection of 20 modern townhomes, each with private fenced patios. Natural light floods the main level's open-concept floorplan with a large kitchen featuring stainless-steel appliances, modern cabinets, and breakfast bar. Upstairs are two bedrooms, including the primary suite with tall windows, double closets, and attached bathroom with walk-in shower featuring penny-tiled floor and subway-tiled walls, floating adult-height vanity with undermount sink. 9ft ceilings, fenced patio, two-car garage, outdoor community space, and the availability of fiber internet make these townhomes ideal for the modern lifestyle. Located just minutes from downtown, with easy access to freeways and public transportation, plus within walking distance to Jordan River Parkway, Glendale Golf Course, and the new 17-acre Glendale Regional Park (proposed to have an ice/ roller skate ribbon, promenade, sledding hill, full-court basketball, pickleball courts, all-abilities playground, skate bowl, flex lawn, swimming pool, and more). Request your private tour today!
Property Features
Interior Features Include
- See Remarks
- Bath: Master
- Dishwasher, Built-In
- Disposal
- Floor Coverings: Carpet; Tile; Vinyl (LVP)
- Window Coverings: See Remarks
- Air Conditioning: Central Air; Electric
- Heating: Forced Air; Gas: Central; >= 95% efficiency
- Basement: (0% finished) Slab
Exterior Features Include
- Exterior: Double Pane Windows; Patio: Open
- Lot: Sidewalks; Terrain, Flat
- Landscape: Landscaping: Full
- Roof: Flat
- Exterior: Stucco; Cement Board
- Patio/Deck: 1 Patio
- Garage/Parking: Built-In; Opener
- Garage Capacity: 2
Inclusions
- Microwave
- Range
- Refrigerator
Other Features Include
- Amenities: Electric Dryer Hookup
- Utilities: Gas: Connected; Power: Connected; Sewer: Connected; Sewer: Public; Water: Connected
- Water: Culinary
- Project Restrictions
- Maintenance Free
HOA Information:
- $228/Monthly
- Transfer Fee: %
- Insurance Paid; Maintenance Paid; Sewer Paid; Snow Removal; Trash Paid; Water Paid
Zoning Information
- Zoning: RES
Rooms Include
- 2 Total Bedrooms
- Floor 3: 2
- 3 Total Bathrooms
- Floor 3: 1 Full
- Floor 3: 1 Three Qrts
- Floor 2: 1 Half
- Other Rooms:
- Floor 2: 1 Family Rm(s); 1 Kitchen(s); 1 Bar(s); 1 Semiformal Dining Rm(s); 1 Laundry Rm(s);
Square Feet
- Floor 3: 576 sq. ft.
- Floor 2: 576 sq. ft.
- Floor 1: 86 sq. ft.
- Total: 1238 sq. ft.
Lot Size In Acres
- Acres: 0.01
Buyer's Brokerage Compensation
3% - The listing broker's offer of compensation is made only to participants of UtahRealEstate.com.
Schools
Designated Schools
View School Ratings by Utah Dept. of Education
Nearby Schools
| GreatSchools Rating | School Name | Grades | Distance |
|---|---|---|---|
NR |
Riley School Public Preschool, Elementary |
PK | 0.38 mi |
4 |
Glendale Middle School Public Middle School |
6-8 | 0.55 mi |
5 |
Innovations High School Public High School |
9-12 | 1.79 mi |
3 |
Mountain View School Public Preschool, Elementary |
PK | 0.71 mi |
3 |
Dual Immersion Academy Charter Elementary, Middle School |
K-8 | 0.86 mi |
NR |
Parkview School Public Preschool, Elementary |
PK | 0.90 mi |
3 |
American Preparatory Academy--The School for New A Charter Elementary, Middle School |
K-9 | 1.22 mi |
2 |
Redwood School Public Preschool, Elementary |
PK | 1.57 mi |
3 |
Franklin School Public Preschool, Elementary |
PK | 1.62 mi |
5 |
Wallace Stegner Academy Charter Elementary, Middle School |
K-8 | 1.62 mi |
NR |
Miss Billies Kids Kampus Private Preschool, Elementary |
PK-K | 1.63 mi |
1 |
Horizonte Instr & Trn Center Public Middle School, High School |
7-12 | 1.65 mi |
NR |
Edison School Public Preschool, Elementary |
PK | 1.65 mi |
NR |
Challenger School - Salt Lake Private Preschool, Elementary, Middle School |
PK | 1.72 mi |
NR |
Challenger School-Salt Lake Private Preschool, Elementary, Middle School |
PK | 1.73 mi |
Nearby Schools data provided by GreatSchools.
For information about radon testing for homes in the state of Utah click here.
This 2 bedroom, 3 bathroom home is located at 1034 W 1700 S in Salt Lake City, UT. Built in 2024, the house sits on a 0.01 acre lot of land and is currently for sale at $415,000. This home is located in Salt Lake County and schools near this property include Whittier Elementary School, Hillside Middle School, West High School and is located in the Salt Lake School District.
Search more homes for sale in Salt Lake City, UT.
Contact Agent

Listing Broker

Real Broker, LLC
6975 Union Park Avenue
Suite 600
Cottonwood Heights, UT 84047
646-859-2368
