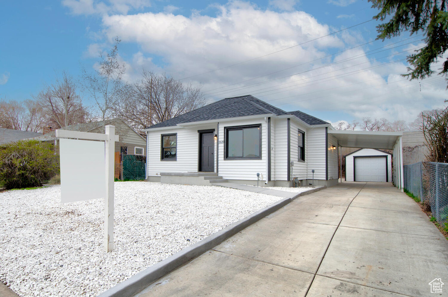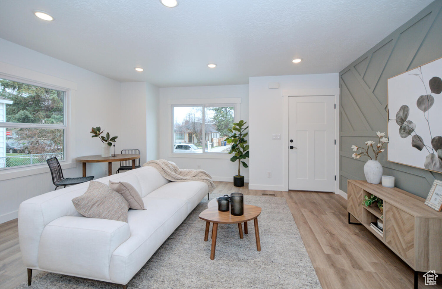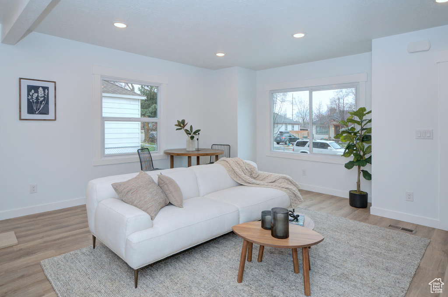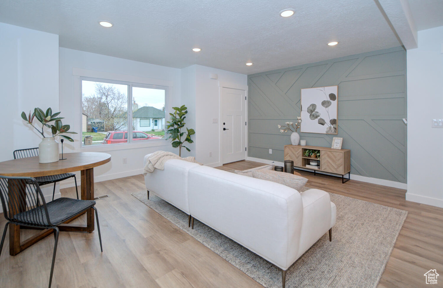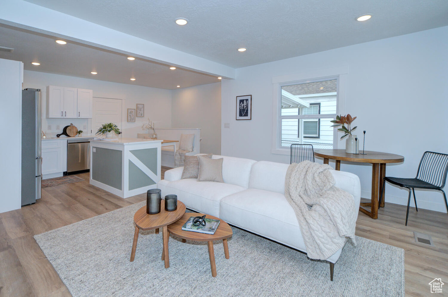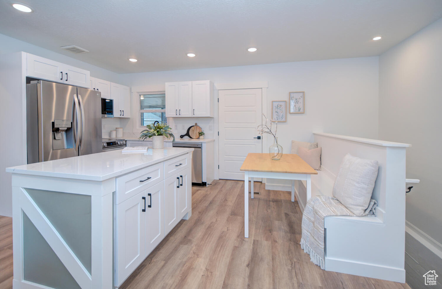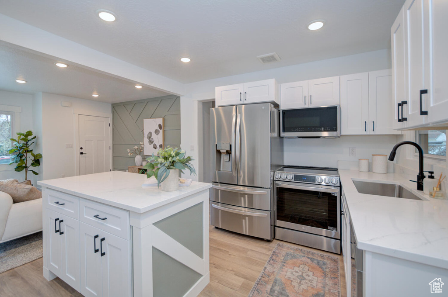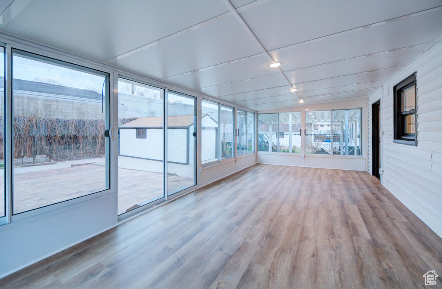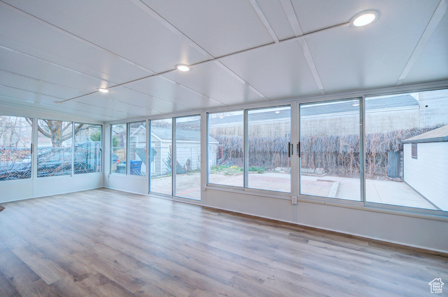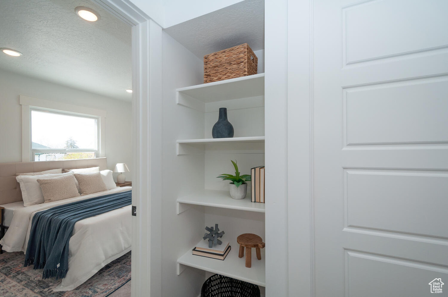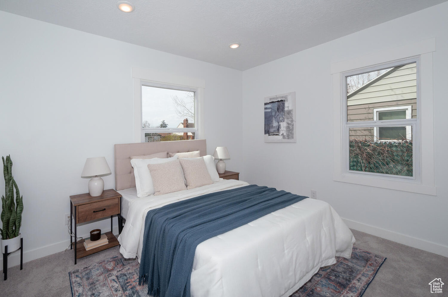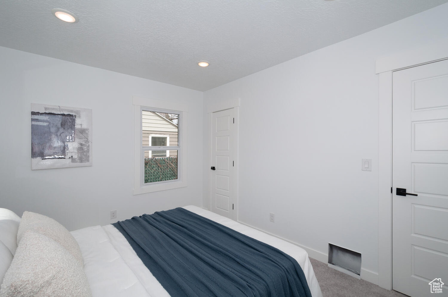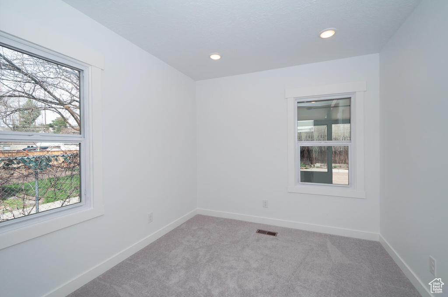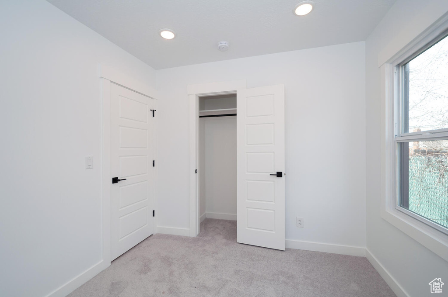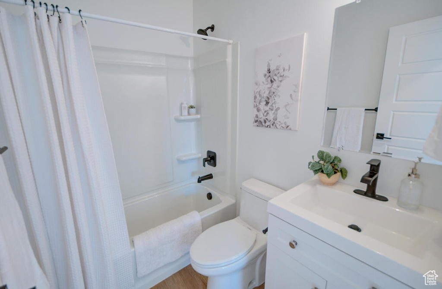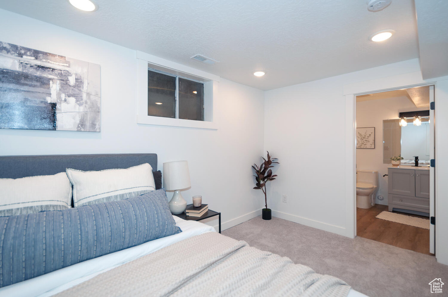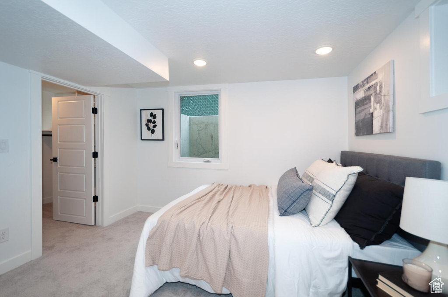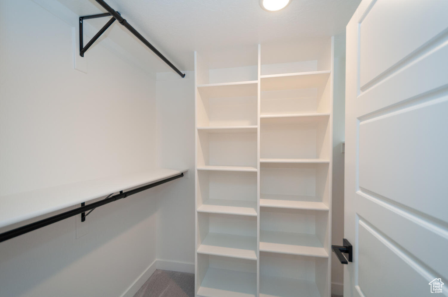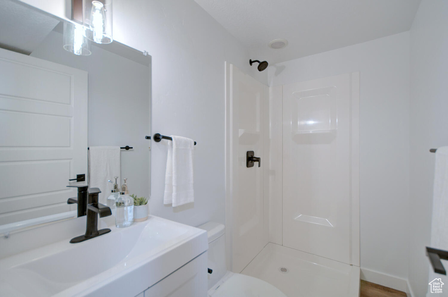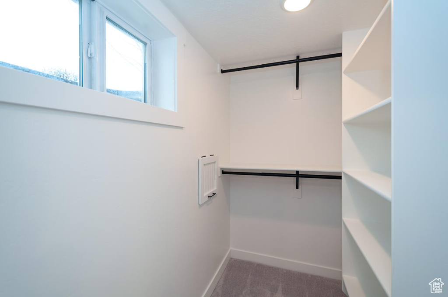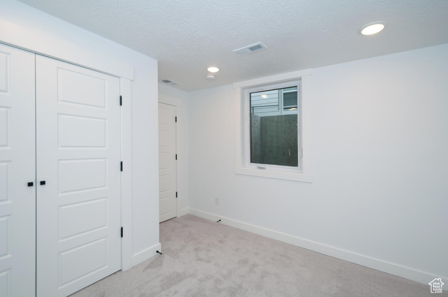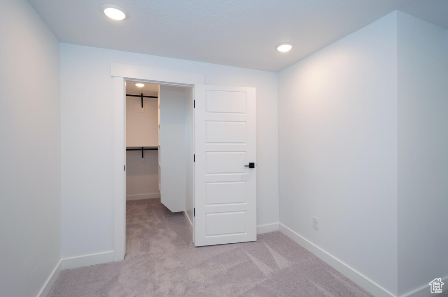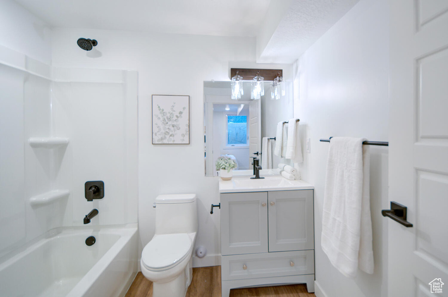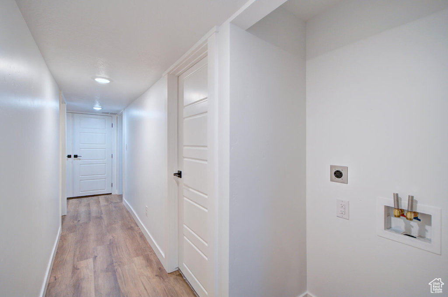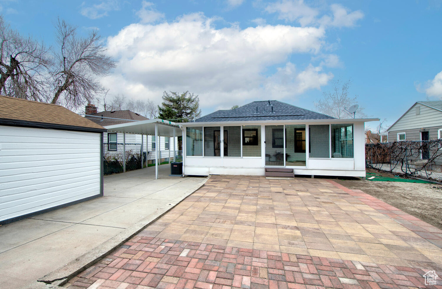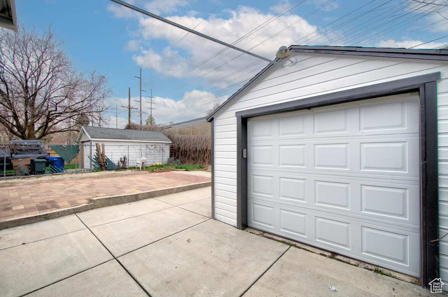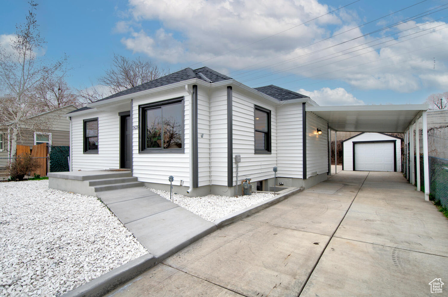Property Facts
Incredible Modernized Bungalow in Outstanding Sugarhouse Location! Updated Island Kitchen Offers Craftsman Style Cabinetry, Quartz Counter Tops, GE Profile Stainless-Steel Appliances & Semi-Formal Dining W/ Built-In Bench Seating * Inviting Living Room W/ Geometric Accent Wall *Primary Suite * New Windows, Fresh Paint, New LVP Flooring, New Carpet, Recessed Lighting, New Base, Case & Trim. Lower Level All Complete * Sun/Family Room Offers Walls of Windows W/ Lots of Natural Light * Low Maintenance Yard, 1 Car Detached Garage, Covered Carport, Large Oversized Paver Patio for Entertaining, New Roof & New A/C * Located within Walking Distance to Nibley Golf Course, Coffee Shops, Shopping & Dining. Quick Access to I-80, Fairmont Park & Sugarhouse Park.
Property Features
Interior Features Include
- Bath: Master
- Closet: Walk-In
- Dishwasher, Built-In
- Disposal
- Kitchen: Updated
- Range/Oven: Free Stdng.
- Floor Coverings: Carpet; Vinyl (LVP)
- Air Conditioning: Central Air; Electric
- Heating: Forced Air; Gas: Central
- Basement: (100% finished) Full
Exterior Features Include
- Exterior: Bay Box Windows; Double Pane Windows; Porch: Open; Sliding Glass Doors; Storm Windows; Patio: Open
- Lot: Curb & Gutter; Fenced: Part; Road: Paved; Sidewalks
- Landscape: Landscaping: Part
- Roof: Asphalt Shingles
- Exterior: Aluminum
- Garage/Parking: Detached
- Garage Capacity: 1
Inclusions
- Microwave
- Range
- Refrigerator
Other Features Include
- Amenities: Electric Dryer Hookup
- Utilities: Gas: Connected; Power: Connected; Sewer: Connected; Sewer: Public; Water: Connected
- Water: Culinary
Zoning Information
- Zoning: RES
Rooms Include
- 4 Total Bedrooms
- Floor 1: 2
- Basement 1: 2
- 3 Total Bathrooms
- Floor 1: 1 Full
- Basement 1: 1 Full
- Basement 1: 1 Three Qrts
- Other Rooms:
- Floor 1: 1 Family Rm(s); 1 Kitchen(s);
- Basement 1: 1 Den(s);; 1 Laundry Rm(s);
Square Feet
- Floor 1: 969 sq. ft.
- Basement 1: 801 sq. ft.
- Total: 1770 sq. ft.
Lot Size In Acres
- Acres: 0.12
Buyer's Brokerage Compensation
2.5% - The listing broker's offer of compensation is made only to participants of UtahRealEstate.com.
Schools
Designated Schools
View School Ratings by Utah Dept. of Education
Nearby Schools
| GreatSchools Rating | School Name | Grades | Distance |
|---|---|---|---|
5 |
Nibley Park School Public Preschool, Elementary, Middle School |
PK | 0.46 mi |
2 |
Granite Park Jr High School Public Middle School |
6-8 | 1.52 mi |
4 |
Highland High School Public High School |
9-12 | 1.00 mi |
NR |
Redeemer Lutheran School Private Preschool, Elementary, Middle School |
PK-7 | 0.55 mi |
NR |
Carden Memorial School Private Preschool, Elementary, Middle School |
PK-8 | 0.60 mi |
4 |
Olene Walker Elementary Public Preschool, Elementary |
PK | 0.82 mi |
NR |
Seps Learning Center Private Elementary |
K | 1.00 mi |
3 |
Utah Connections Academy Charter Elementary, Middle School, High School |
K-12 | 1.03 mi |
9 |
Highland Park School Public Elementary |
K-6 | 1.04 mi |
NR |
Garfield Academy Private Preschool, Elementary, Middle School, High School |
PK-11 | 1.10 mi |
NR |
Kearns-Saint Ann School Private Preschool, Elementary, Middle School |
PK-8 | 1.25 mi |
NR |
Granite High School Public High School |
9-12 | 1.31 mi |
4 |
Mill Creek School Public Preschool, Elementary |
PK | 1.34 mi |
8 |
Hawthorne School Public Elementary |
K-6 | 1.40 mi |
9 |
William Penn School Public Elementary |
K-6 | 1.50 mi |
Nearby Schools data provided by GreatSchools.
For information about radon testing for homes in the state of Utah click here.
This 4 bedroom, 3 bathroom home is located at 2629 S 1100 E in Salt Lake City, UT. Built in 1944, the house sits on a 0.12 acre lot of land and is currently for sale at $725,000. This home is located in Salt Lake County and schools near this property include Roosevelt Elementary School, Evergreen Middle School, Granite Peaks High School and is located in the Granite School District.
Search more homes for sale in Salt Lake City, UT.
Contact Agent

Listing Broker

KW Utah Realtors Keller Williams
1265 E Fort Union Blvd
300
Cottonwood Heights, UT 84047
801-858-0000
