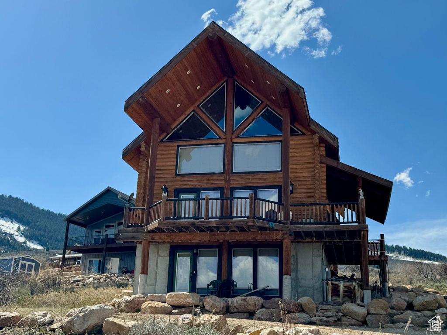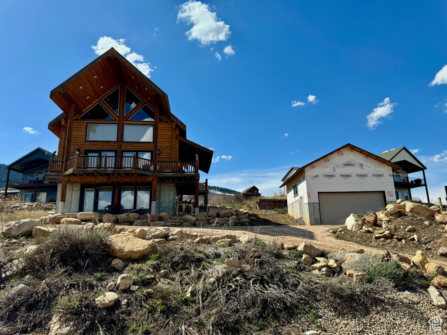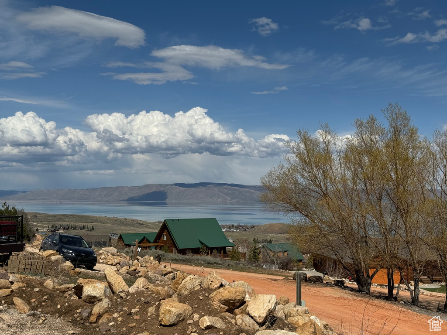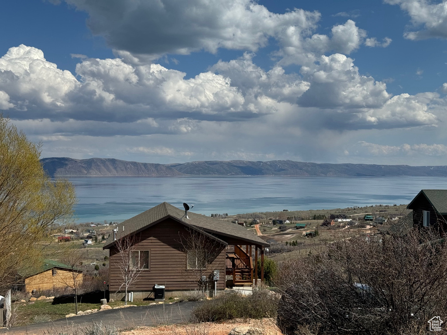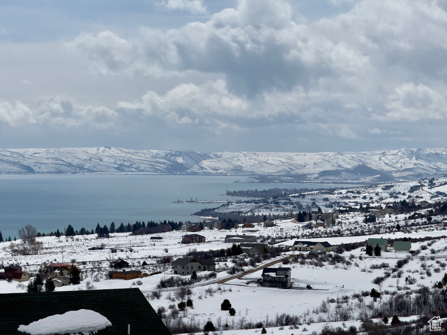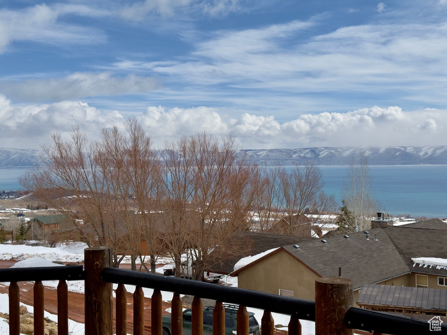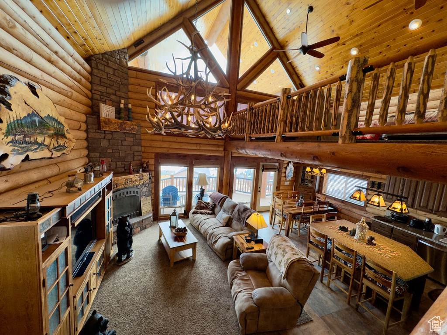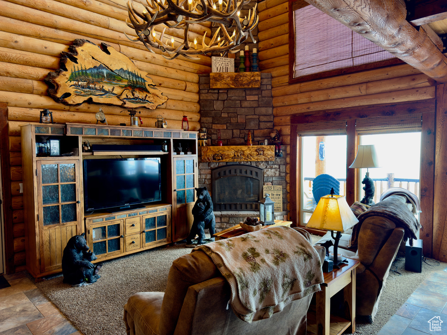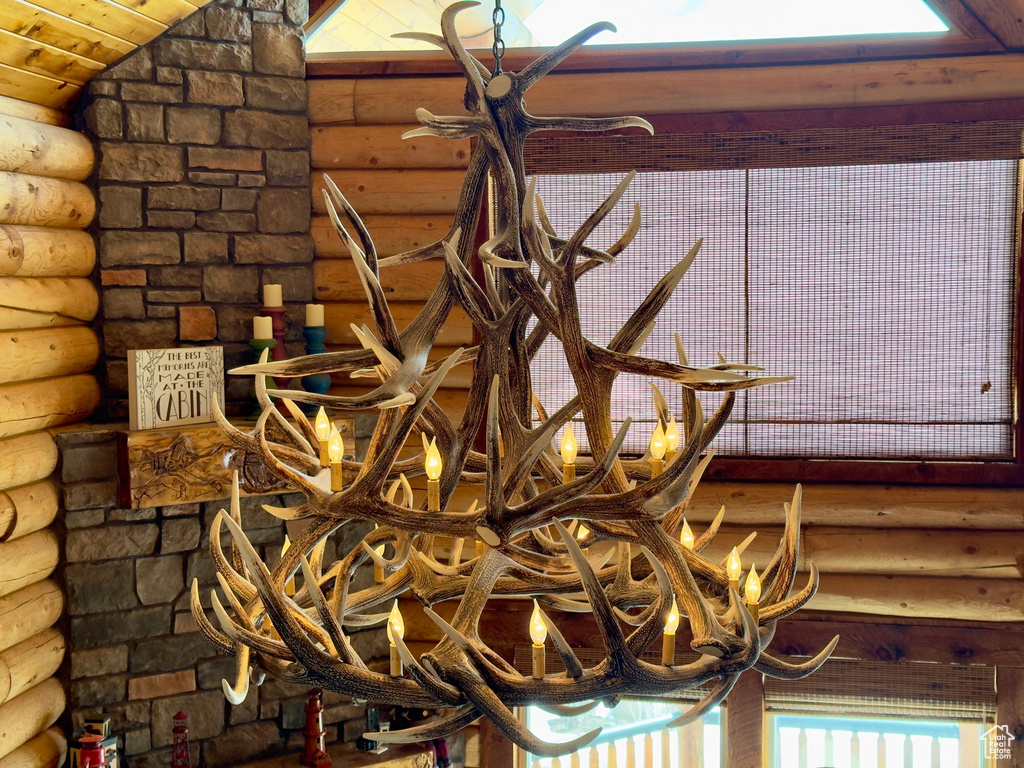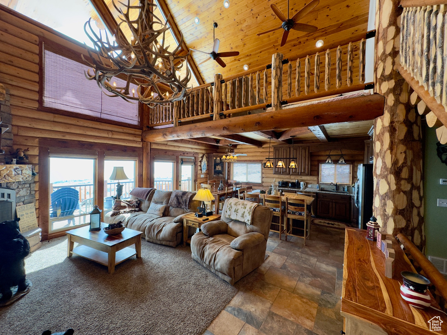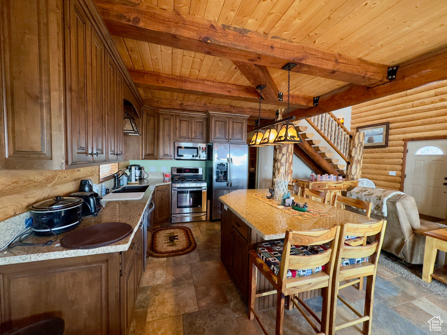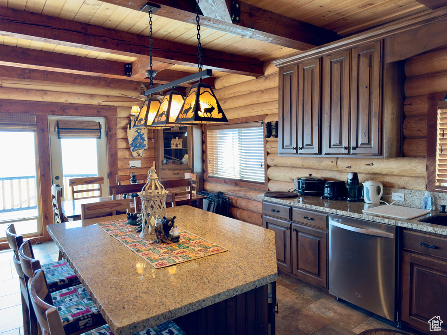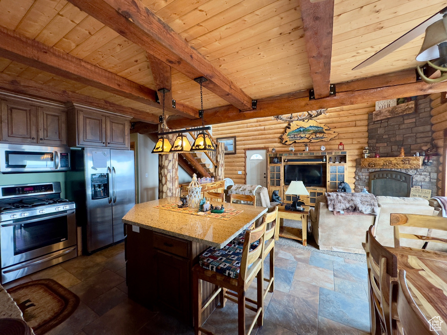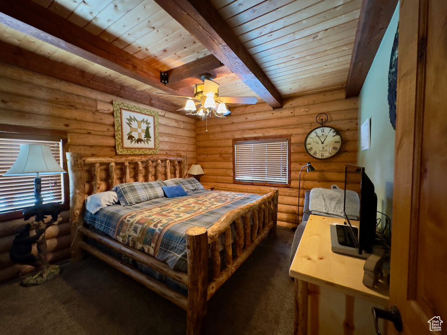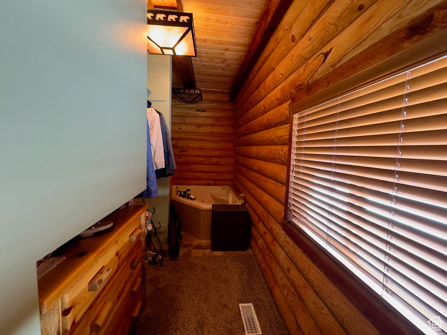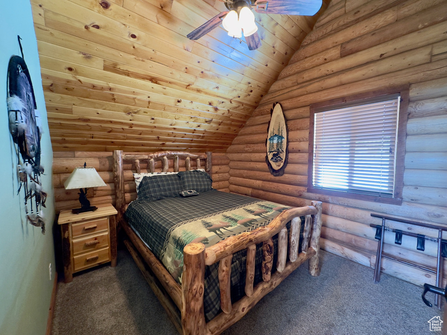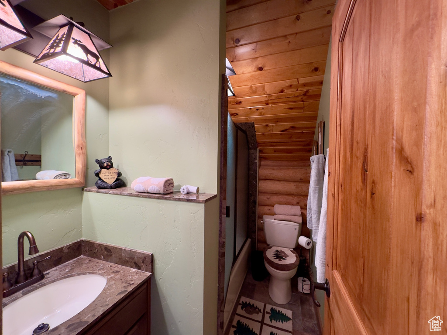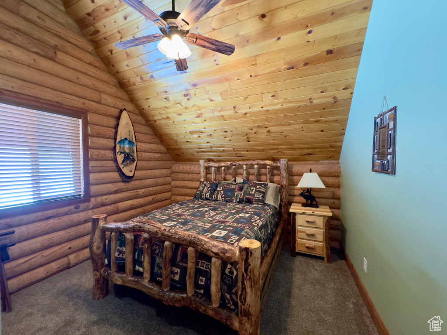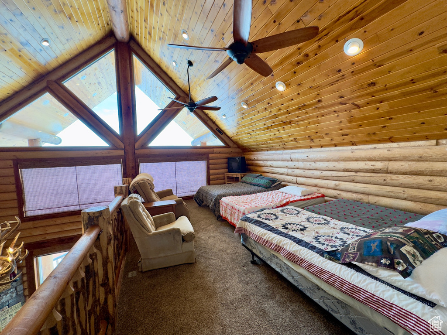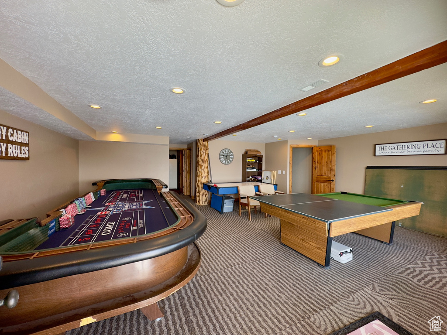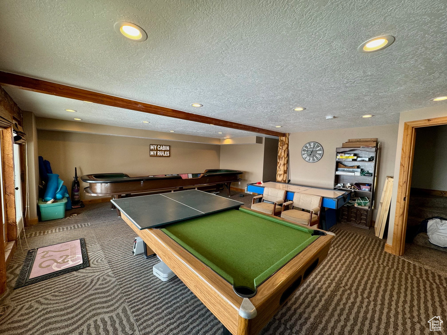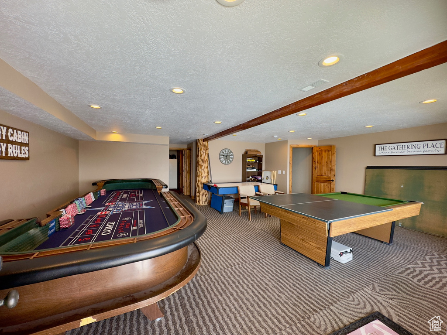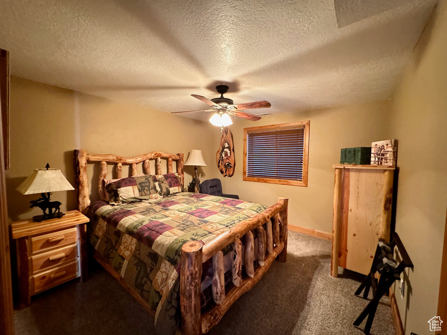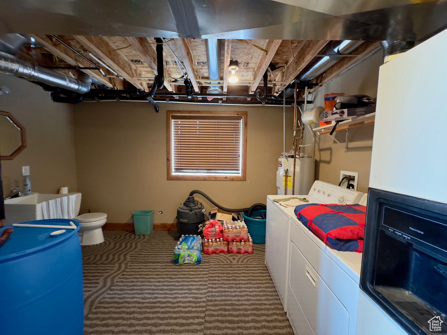Property Facts
End to end views of Bear Lake!! Custom log home with picture windows, Knotty Alder cabinets & granite countertops. Furniture included (some exclusions). Ride from the property to miles of trails, fun for winter and summer! Year round accessible! HOA amenities include Beach Access, swimming pool and spa, pickleball and golf discounts!! No short-term rentals. Square footage figures are provided as a courtesy estimate only. Buyer is advised to obtain an independent measurement.
Property Features
Interior Features Include
- Bar: Dry
- Bath: Master
- Dishwasher, Built-In
- Disposal
- Great Room
- Jetted Tub
- Range: Gas
- Range/Oven: Free Stdng.
- Vaulted Ceilings
- Granite Countertops
- Floor Coverings: Carpet; Tile
- Window Coverings: Blinds; Full
- Heating: Forced Air; Propane
- Basement: (75% finished) Daylight; Entrance; Full; Walkout
Exterior Features Include
- Exterior: Basement Entrance; Deck; Covered; Double Pane Windows; Walkout
- Lot: Cul-de-Sac; Road: Unpaved; Terrain: Grad Slope; View: Lake; View: Mountain; View: Valley
- Landscape:
- Roof: Metal; Pitched
- Exterior: Log
- Patio/Deck: 1 Patio 1 Deck
- Garage/Parking: Detached; Opener; Parking: Uncovered
- Garage Capacity: 2
Inclusions
- Ceiling Fan
- Dryer
- Fireplace Insert
- Microwave
- Range
- Refrigerator
- Washer
- Window Coverings
Other Features Include
- Amenities: Electric Dryer Hookup
- Utilities: Power: Connected; Sewer: Connected; Water: Connected
- Water: Culinary
- Community Pool
- Project Restrictions
HOA Information:
- $620/Annually
- Transfer Fee: 2.5%
- Club House; Golf Course; Pet Rules; Pets Permitted; Pool; Snow Removal; Spa; Tennis Court; Pickleball Court
Zoning Information
- Zoning: RES
Rooms Include
- 4 Total Bedrooms
- Floor 2: 2
- Floor 1: 1
- Basement 1: 1
- 2 Total Bathrooms
- Floor 2: 1 Full
- Floor 1: 1 Three Qrts
- Other Rooms:
- Floor 1: 1 Family Rm(s); 1 Kitchen(s); 1 Bar(s); 1 Laundry Rm(s);
- Basement 1: 1 Family Rm(s); 1 Laundry Rm(s);
Square Feet
- Floor 2: 700 sq. ft.
- Floor 1: 936 sq. ft.
- Basement 1: 936 sq. ft.
- Total: 2572 sq. ft.
Lot Size In Acres
- Acres: 0.24
Buyer's Brokerage Compensation
2.5% - The listing broker's offer of compensation is made only to participants of UtahRealEstate.com.
Schools
Designated Schools
View School Ratings by Utah Dept. of Education
Nearby Schools
| GreatSchools Rating | School Name | Grades | Distance |
|---|---|---|---|
NR |
North Rich School Public Elementary |
K-5 | 12.70 mi |
NR |
Rich Middle School Public Middle School |
6-8 | 12.70 mi |
5 |
Rich High School Public High School |
9-12 | 24.04 mi |
6 |
White Pine School Public Preschool, Elementary |
PK | 22.28 mi |
NR |
White Pine Middle School Public Middle School |
6-7 | 22.28 mi |
7 |
North Cache Center Public Middle School |
7-8 | 22.50 mi |
7 |
Lewiston School Public Preschool, Elementary |
PK | 23.97 mi |
NR |
Rich District Preschool, Elementary, Middle School, High School |
24.14 mi | |
NR |
South Rich School Public Elementary |
K-5 | 24.14 mi |
7 |
Sunrise School Public Elementary |
K-6 | 24.55 mi |
6 |
Sky View High School Public Preschool, Elementary, Middle School, High School |
PK | 24.88 mi |
6 |
Summit School Public Preschool, Elementary |
PK | 25.13 mi |
NR |
Joyces Early World Private Preschool, Elementary, Middle School |
PK | 25.20 mi |
7 |
North Park School Public Preschool, Elementary |
PK | 25.44 mi |
6 |
Cedar Ridge School Public Elementary |
K-6 | 25.55 mi |
Nearby Schools data provided by GreatSchools.
For information about radon testing for homes in the state of Utah click here.
This 4 bedroom, 2 bathroom home is located at 27 Peregrine Cir in Fish Haven, ID. Built in 2007, the house sits on a 0.24 acre lot of land and is currently for sale at $629,900. This home is located in Bear Lake County and schools near this property include Paris Elementary School, Bear Lake Middle School, Bear Lake High School and is located in the BEAR LAKE COUNTY School District.
Search more homes for sale in Fish Haven, ID.
Contact Agent

Listing Broker

Recreation Realty, P.C.
96 West Logan Road
P.O.Box 134
Garden City, UT 84028
435-946-2980
