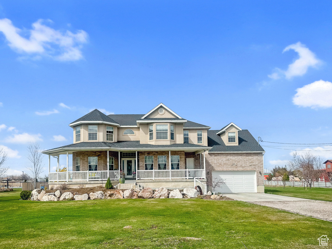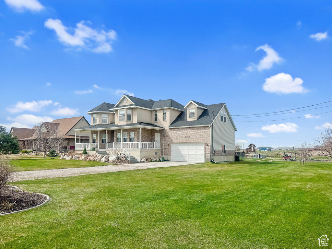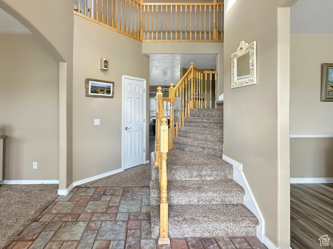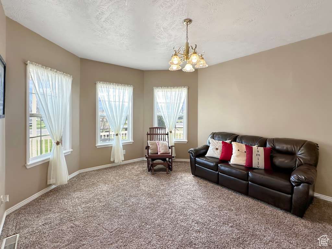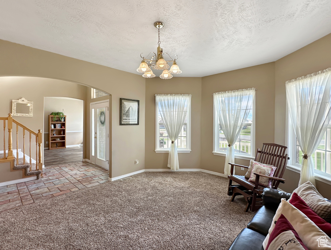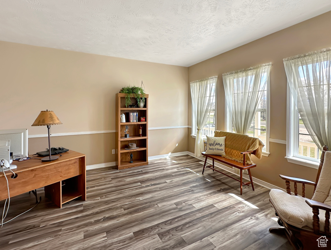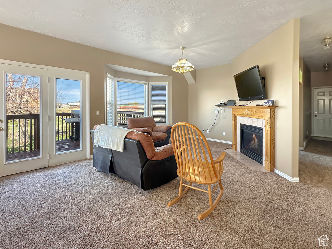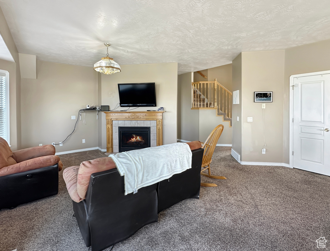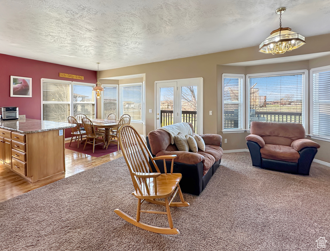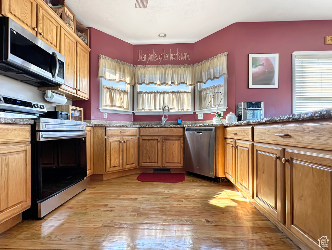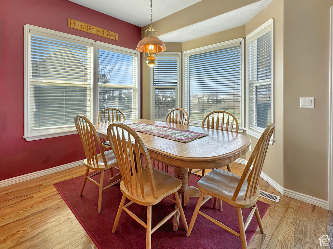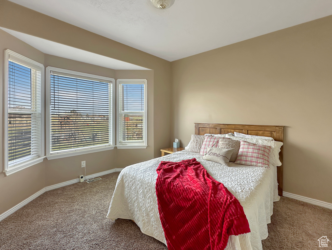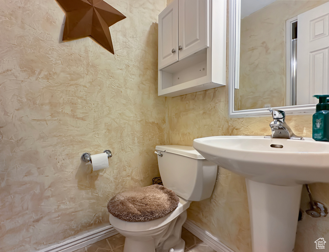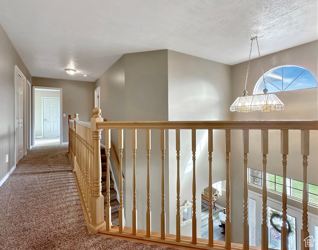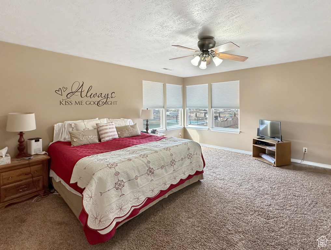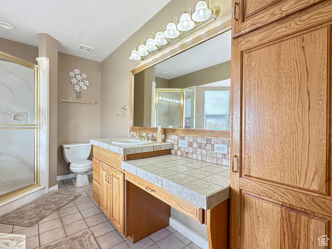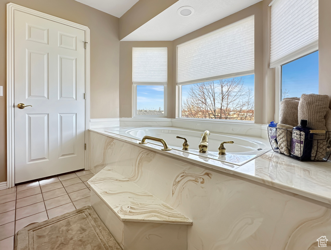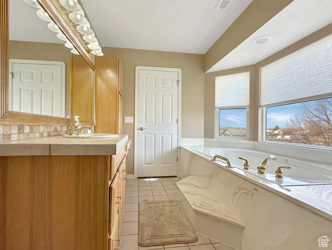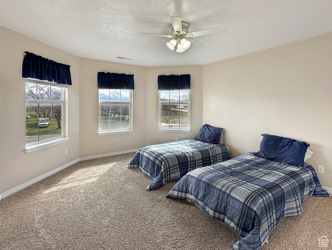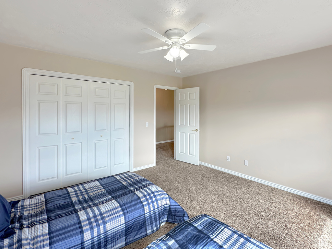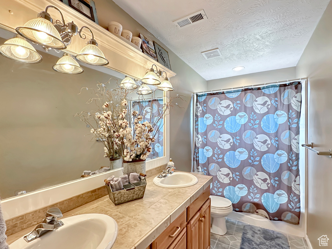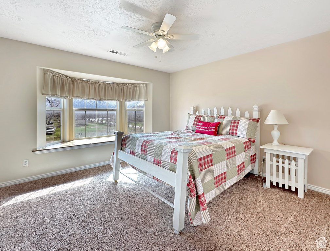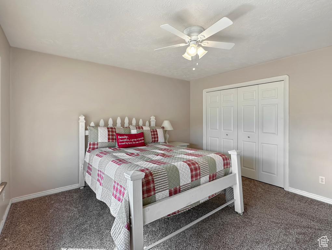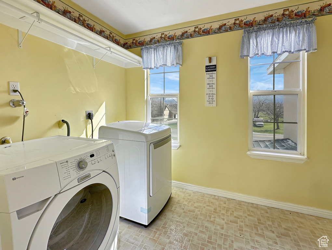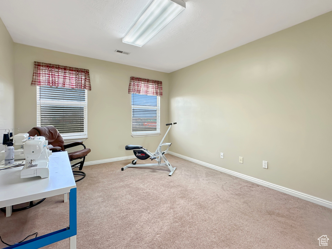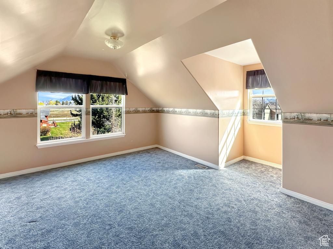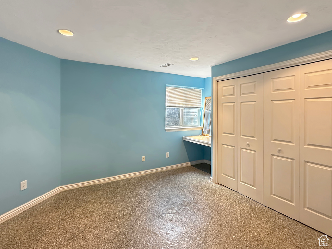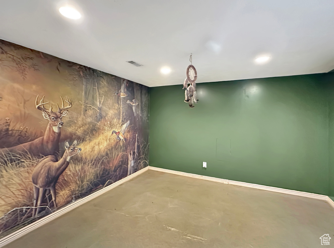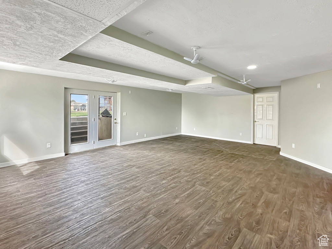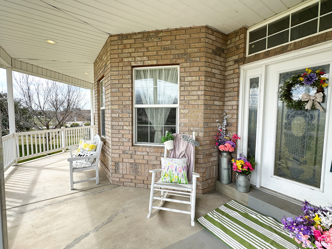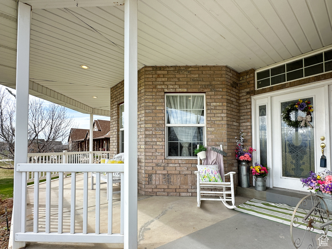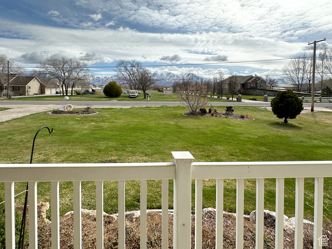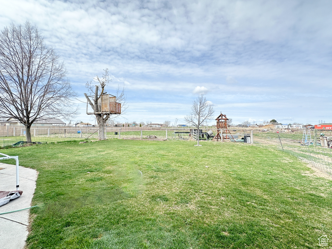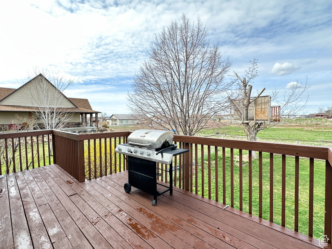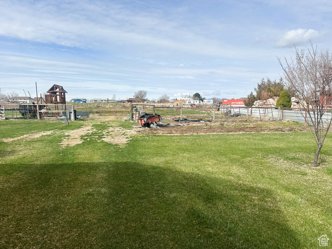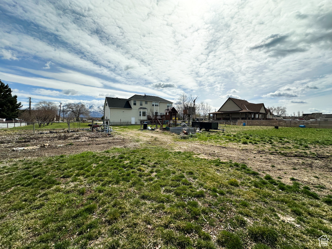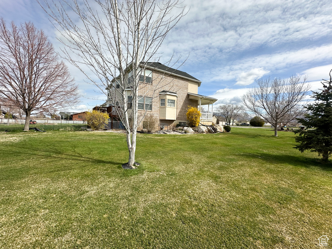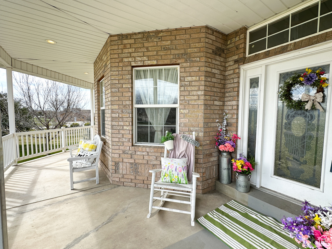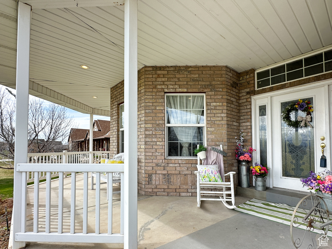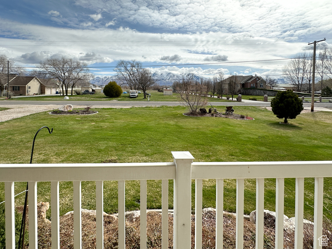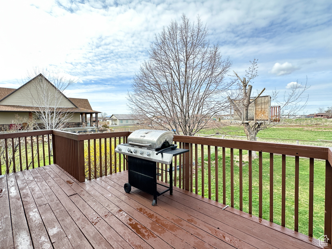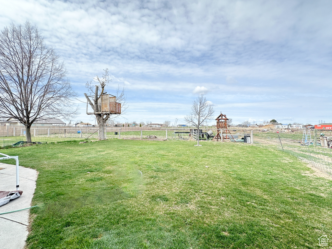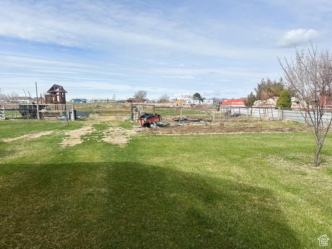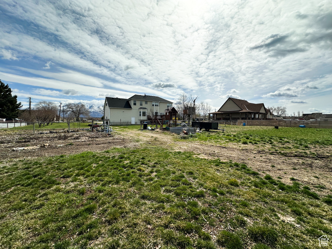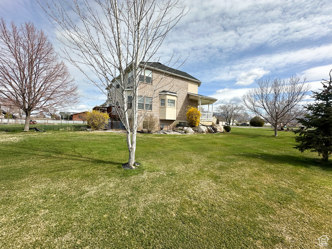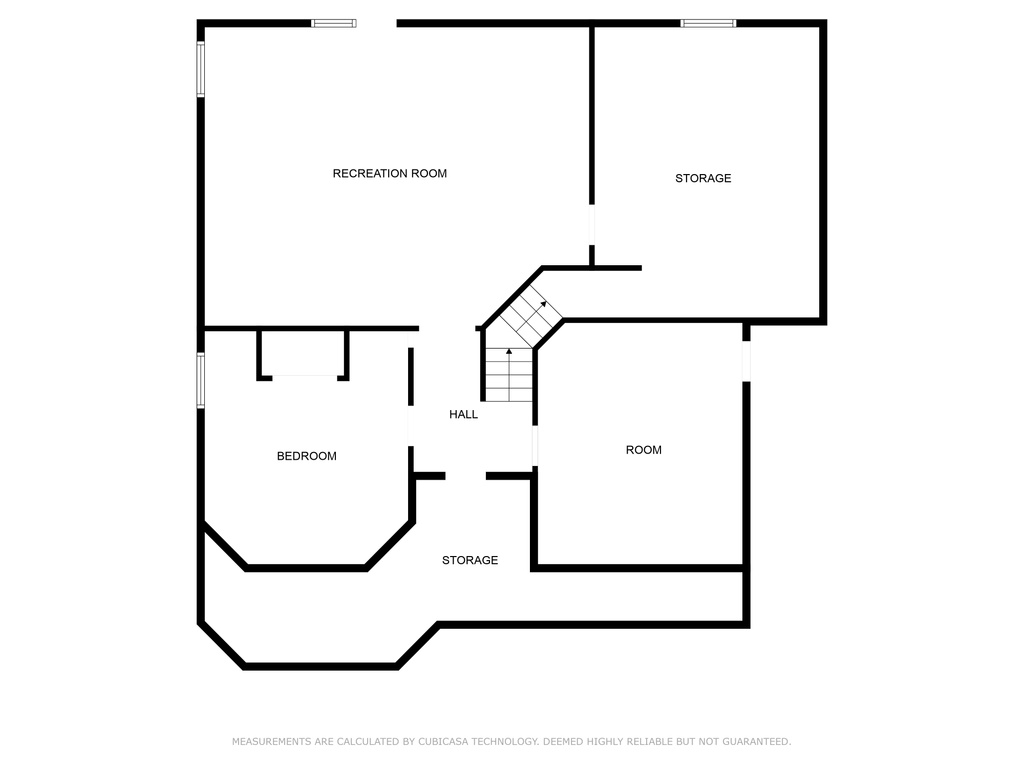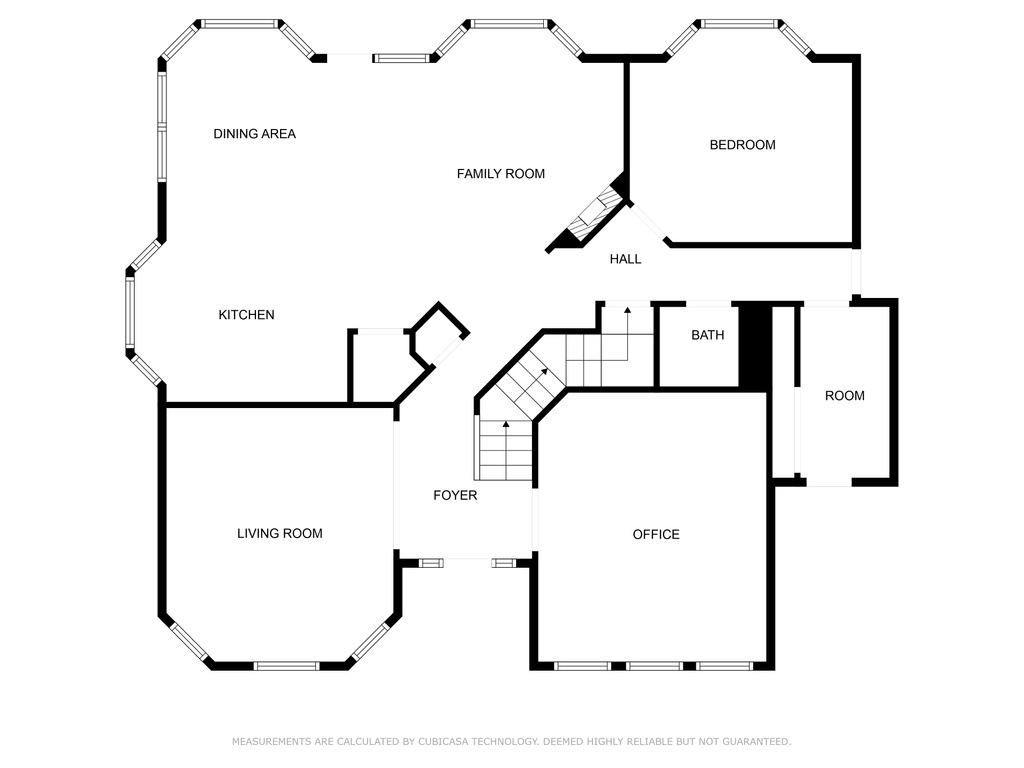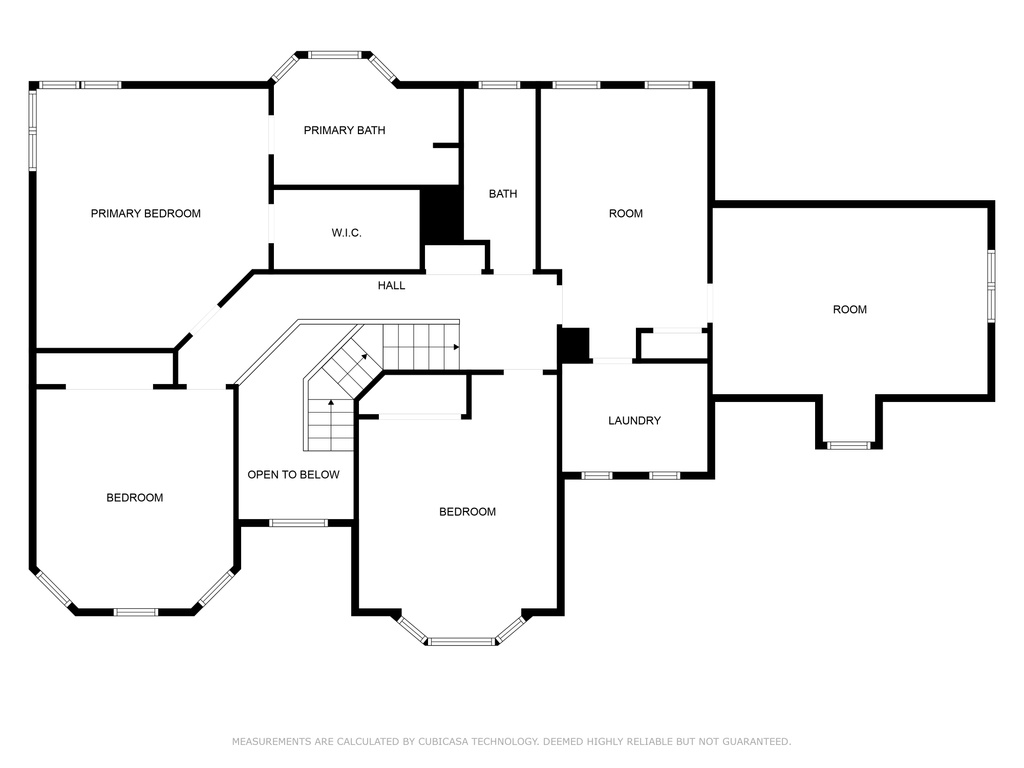Property Facts
Bring your animals! Nestled on a generous 1.66-acre lot with secondary water and 5 water shares, this charming two-story home offers a large wrap around porch, providing a serene backdrop for country living. As you step inside, you're greeted by a spacious entry way that invites you into the separate flex room and office. Natural light floods the open concept kitchen and family room, creating a warm and inviting atmosphere. Upstairs you'll find the primary suite, two additional bedrooms, laundry room and a large bonus room over the garage. There's plenty of space for all your stuff in the basement storage room and a large great room for entertaining or just hanging out.
Property Features
Interior Features Include
- Bath: Master
- Bath: Sep. Tub/Shower
- Closet: Walk-In
- Den/Office
- Dishwasher, Built-In
- Disposal
- Gas Log
- Jetted Tub
- Range/Oven: Free Stdng.
- Floor Coverings: Carpet; Hardwood; Linoleum; Tile
- Window Coverings: Blinds; Draperies; Part; Shades
- Air Conditioning: Central Air; Electric
- Heating: Forced Air; Gas: Central
- Basement: (80% finished) Full; Walkout
Exterior Features Include
- Exterior: Double Pane Windows; Horse Property; Outdoor Lighting; Walkout
- Lot: Fenced: Part; Road: Paved; Sprinkler: Auto-Part; Terrain, Flat; View: Mountain
- Landscape: Fruit Trees; Landscaping: Part; Mature Trees; Vegetable Garden
- Roof: Asphalt Shingles
- Exterior: Brick; Stucco; Vinyl
- Patio/Deck: 1 Deck
- Garage/Parking: Attached; Extra Height; Opener; Rv Parking
- Garage Capacity: 2
Inclusions
- Ceiling Fan
- Microwave
- Range
- Refrigerator
- Swing Set
Other Features Include
- Amenities: Cable Tv Available; Electric Dryer Hookup
- Utilities: Gas: Connected; Power: Connected; Sewer: Connected; Sewer: Public; Water: Connected
- Water: Culinary; Irrigation: Pressure; Rights: Owned
Zoning Information
- Zoning:
Rooms Include
- 5 Total Bedrooms
- Floor 2: 3
- Basement 1: 2
- 3 Total Bathrooms
- Floor 2: 2 Full
- Floor 1: 1 Three Qrts
- Other Rooms:
- Floor 2: 1 Laundry Rm(s);
- Floor 1: 1 Family Rm(s); 1 Den(s);; 1 Formal Living Rm(s); 1 Kitchen(s); 1 Bar(s); 1 Semiformal Dining Rm(s);
- Basement 1: 1 Family Rm(s);
Square Feet
- Floor 2: 1694 sq. ft.
- Floor 1: 1492 sq. ft.
- Basement 1: 1436 sq. ft.
- Total: 4622 sq. ft.
Lot Size In Acres
- Acres: 1.66
Buyer's Brokerage Compensation
3% - The listing broker's offer of compensation is made only to participants of UtahRealEstate.com.
Schools
Designated Schools
View School Ratings by Utah Dept. of Education
Nearby Schools
| GreatSchools Rating | School Name | Grades | Distance |
|---|---|---|---|
5 |
Kanesville School Public Elementary |
K-6 | 0.95 mi |
2 |
Sand Ridge Jr High School Public Middle School |
7-9 | 1.72 mi |
3 |
Roy High School Public High School |
10-12 | 1.83 mi |
5 |
North Park School Public Elementary |
K-6 | 1.27 mi |
3 |
Valley View School Public Elementary |
K-6 | 1.56 mi |
NR |
Deamude Adventist Christian School Private Elementary |
1-6 | 1.74 mi |
4 |
Midland School Public Preschool, Elementary |
PK | 1.76 mi |
2 |
Lakeview School Public Elementary |
K-6 | 2.11 mi |
3 |
West Haven School Public Elementary |
K-6 | 2.15 mi |
1 |
Roy Jr High School Public Middle School |
7-9 | 2.46 mi |
2 |
Roy School Public Elementary |
K-6 | 2.52 mi |
NR |
Busy Bee's Playhouse Private Elementary |
K | 2.52 mi |
3 |
Riverdale School Public Elementary |
K-6 | 2.56 mi |
3 |
Rocky Mountain Jr High School Public Middle School |
7-9 | 2.80 mi |
3 |
Municipal School Public Elementary |
K-6 | 2.83 mi |
Nearby Schools data provided by GreatSchools.
For information about radon testing for homes in the state of Utah click here.
This 5 bedroom, 3 bathroom home is located at 3167 S 2700 W in West Haven, UT. Built in 1998, the house sits on a 1.66 acre lot of land and is currently for sale at $840,000. This home is located in Weber County and schools near this property include Kanesville Elementary School, Rocky Mt Middle School, Fremont High School and is located in the Weber School District.
Search more homes for sale in West Haven, UT.
Contact Agent

Listing Broker
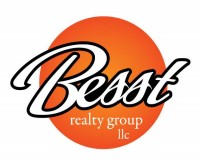
Besst Realty Group LLC
2120 N. 400 E.
North Ogden, UT 84414
801-782-4575
