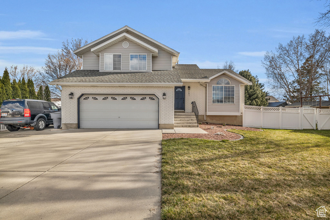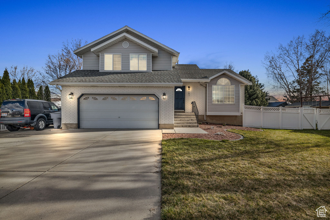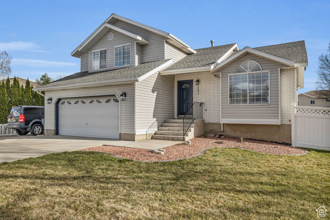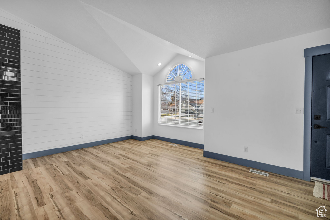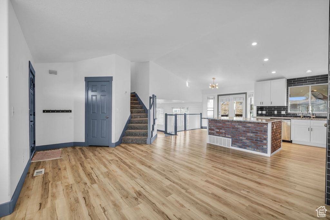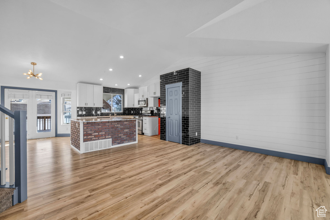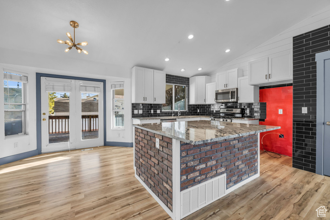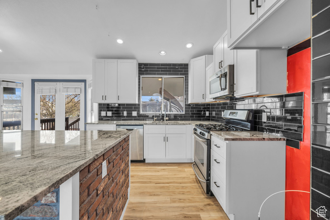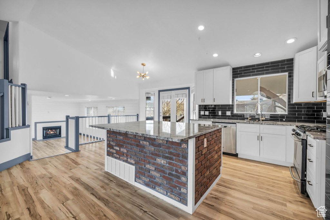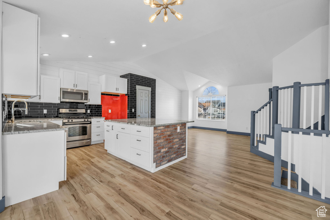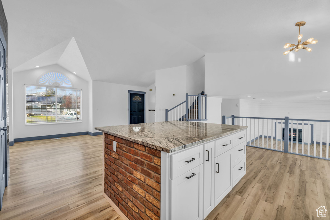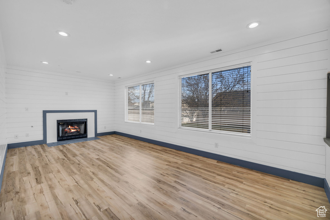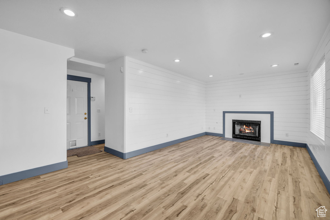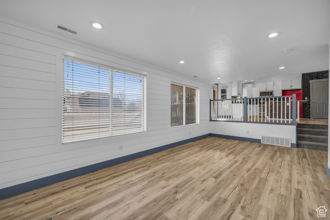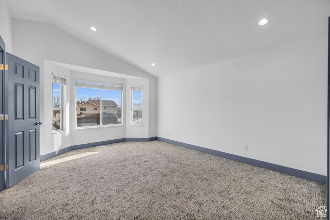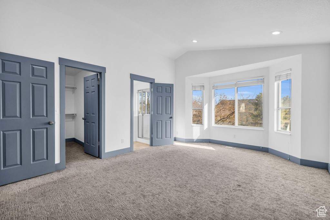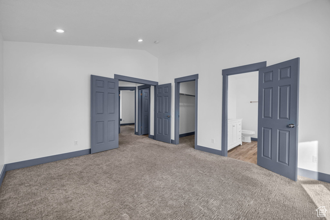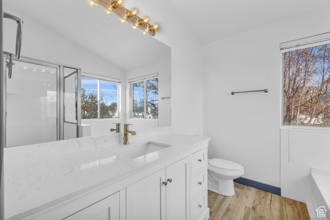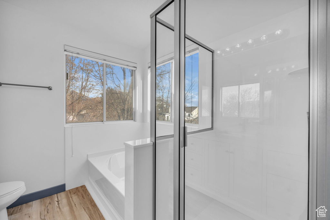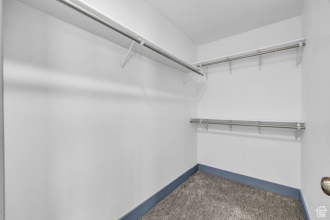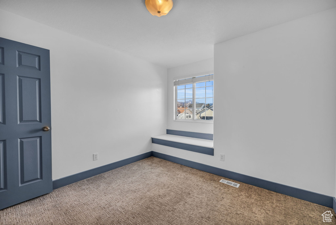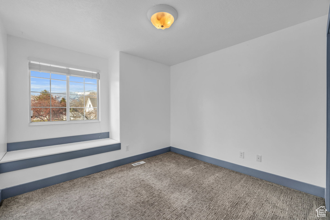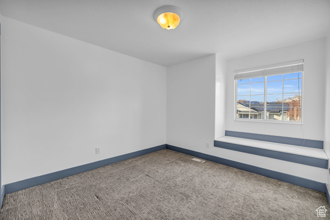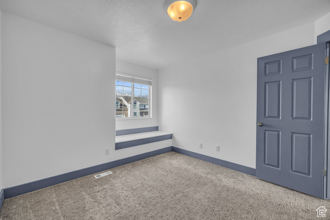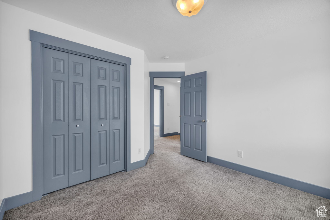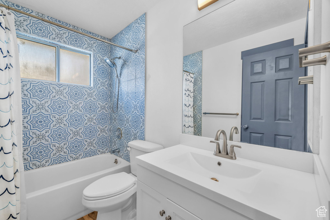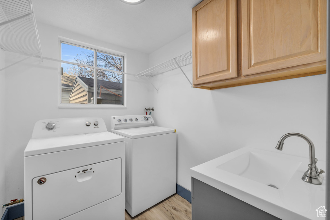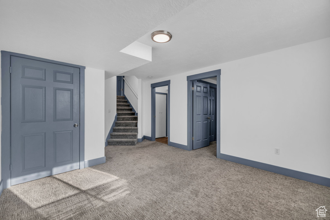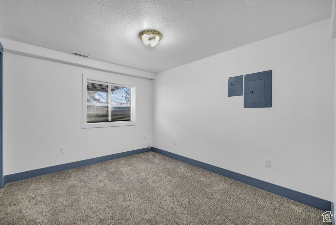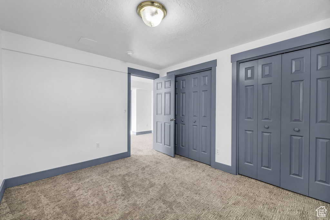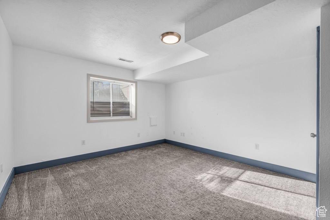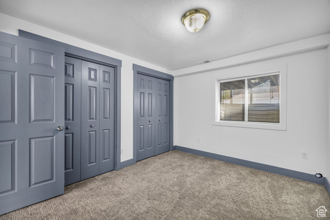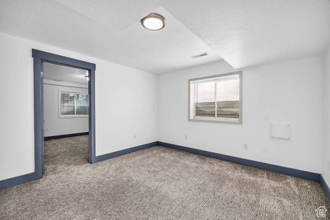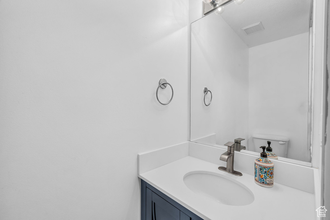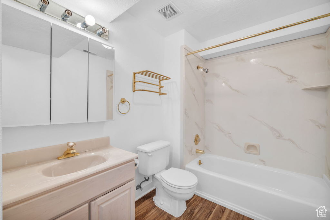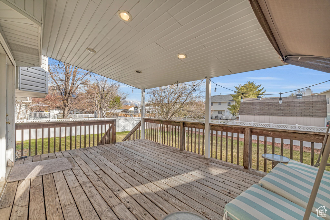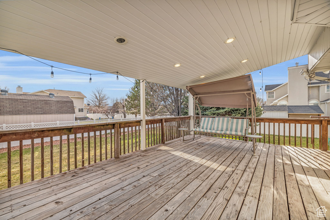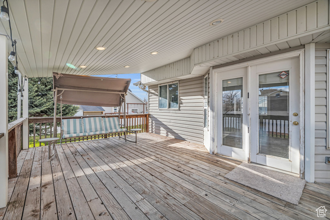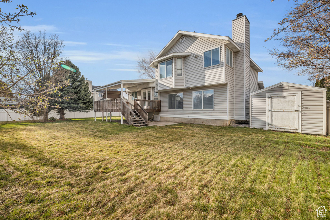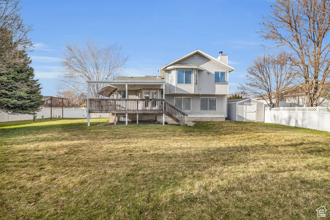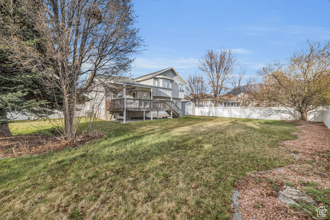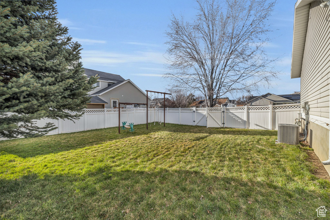Property Facts
Welcome to this inviting, open-concept home eagerly awaiting its new family! Nestled within a charming, family-friendly neighborhood, this residence offers the perfect backdrop for creating lasting memories. Spend summer evenings on your covered deck, while children frolic and pets revel in the expansive, fully fenced backyard. Stepping inside, you're greeted by soaring vaulted ceilings and exquisite flooring that seamlessly guide you into the heart of the home – the spacious kitchen. Adorned with pristine white cabinets, sleek black subway tile backsplash, stainless steel appliances, a gas range, luxurious granite countertops, and a large island surrounded in rustic brick detailing, this culinary haven is sure to inspire your inner chef. Ascending to the upper level, discover the tranquil primary bedroom retreat boasting lofty ceilings, recessed lighting, a charming box bay window, an en-suite bathroom complete with a separate tub and shower, and a walk-in closet. Two additional bedrooms adorned with cozy reading nooks await on this level, providing comfort and relaxation for the entire family. For added convenience and flexibility, a fourth bedroom awaits in the fully finished basement, offering ample space for guests or a private sanctuary. Welcome home to a harmonious blend of elegance, comfort, and functionality. Schedule a showing today! Square footage figures are provided as a courtesy estimate only and were obtained from county records. Buyer is advised to obtain an independent measurement. ***READ AGENT REMARKS***
Property Features
Interior Features Include
- Bath: Master
- Bath: Sep. Tub/Shower
- Closet: Walk-In
- Dishwasher, Built-In
- Disposal
- Oven: Gas
- Range: Gas
- Range/Oven: Built-In
- Vaulted Ceilings
- Granite Countertops
- Floor Coverings: Carpet; Laminate
- Window Coverings: Blinds
- Air Conditioning: Central Air; Electric
- Heating: Forced Air; Gas: Central
- Basement: (100% finished) Full
Exterior Features Include
- Exterior: Deck; Covered; Entry (Foyer); Outdoor Lighting
- Lot: Curb & Gutter; Fenced: Full; Road: Paved; Sidewalks; Sprinkler: Auto-Full; Terrain, Flat; View: Mountain
- Landscape: Landscaping: Full; Mature Trees
- Roof: Asphalt Shingles
- Exterior: Aluminum; Brick
- Patio/Deck: 1 Deck
- Garage/Parking: Attached; Rv Parking
- Garage Capacity: 2
Inclusions
- Ceiling Fan
- Microwave
- Range
- Range Hood
- Refrigerator
- Window Coverings
Other Features Include
- Amenities:
- Utilities: Gas: Connected; Power: Connected; Sewer: Connected; Sewer: Public; Water: Connected
- Water: Culinary; Irrigation: Pressure
Zoning Information
- Zoning:
Rooms Include
- 4 Total Bedrooms
- Floor 2: 3
- Basement 1: 1
- 4 Total Bathrooms
- Floor 2: 2 Full
- Floor 1: 1 Half
- Basement 1: 1 Full
- Other Rooms:
- Floor 1: 1 Family Rm(s); 1 Formal Living Rm(s); 1 Kitchen(s); 1 Bar(s); 1 Semiformal Dining Rm(s); 1 Laundry Rm(s);
- Basement 1: 1 Den(s);;
Square Feet
- Floor 2: 771 sq. ft.
- Floor 1: 969 sq. ft.
- Basement 1: 535 sq. ft.
- Total: 2275 sq. ft.
Lot Size In Acres
- Acres: 0.28
Buyer's Brokerage Compensation
3% - The listing broker's offer of compensation is made only to participants of UtahRealEstate.com.
Schools
Designated Schools
View School Ratings by Utah Dept. of Education
Nearby Schools
| GreatSchools Rating | School Name | Grades | Distance |
|---|---|---|---|
8 |
Legacy School Public Preschool, Elementary |
PK | 0.60 mi |
6 |
American Fork Jr High School Public Middle School |
7-9 | 0.56 mi |
5 |
American Fork High School Public High School |
10-12 | 1.79 mi |
NR |
New Hope Academy Private Elementary, Middle School, High School |
K-11 | 0.84 mi |
8 |
Shelley School Public Preschool, Elementary |
PK | 0.92 mi |
NR |
Alpine District Preschool, Elementary, Middle School, High School |
1.09 mi | |
NR |
Serv By Appt Public Preschool, Elementary |
PK | 1.09 mi |
NR |
Alpine Online School Public Elementary, Middle School |
K-8 | 1.09 mi |
7 |
Freedom School Public Preschool, Elementary |
PK | 1.13 mi |
7 |
Mountain Ridge Jr High School Public Middle School |
7-9 | 1.30 mi |
NR |
American Legacy Academy Private Preschool, Elementary |
PK | 1.39 mi |
10 |
Highland School Public Preschool, Elementary |
PK | 1.41 mi |
4 |
Forbes School Public Elementary |
K-6 | 1.45 mi |
6 |
Greenwood School Public Preschool, Elementary |
PK | 1.91 mi |
7 |
Lone Peak High School Public High School |
10-12 | 1.94 mi |
Nearby Schools data provided by GreatSchools.
For information about radon testing for homes in the state of Utah click here.
This 4 bedroom, 4 bathroom home is located at 341 W 1400 N in American Fork, UT. Built in 1992, the house sits on a 0.28 acre lot of land and is currently for sale at $584,900. This home is located in Utah County and schools near this property include Legacy Elementary School, American Fork Middle School, American Fork High School and is located in the Alpine School District.
Search more homes for sale in American Fork, UT.
Contact Agent
Listing Broker

Real Broker, LLC
6975 Union Park Avenue
Suite 600
Cottonwood Heights, UT 84047
646-859-2368
