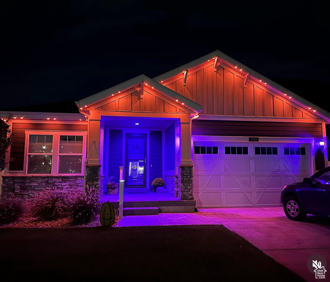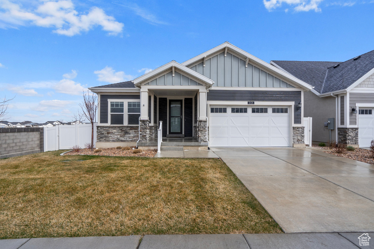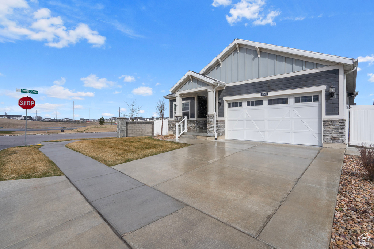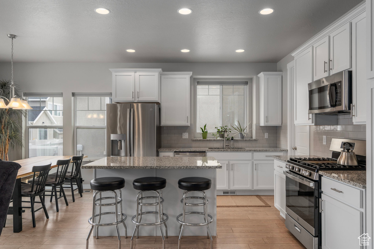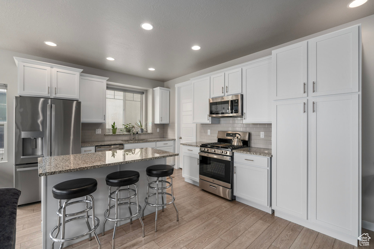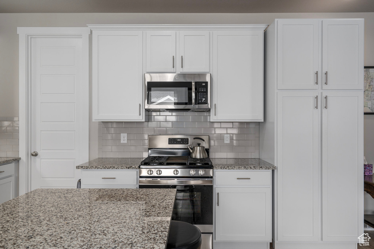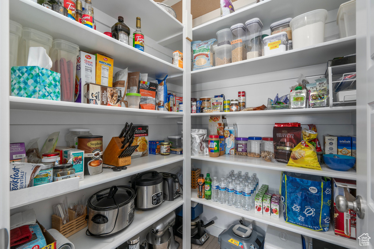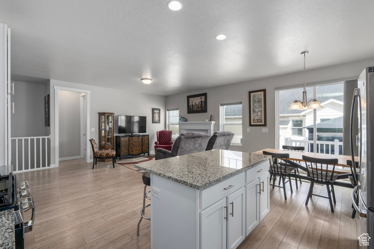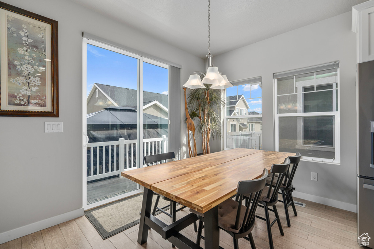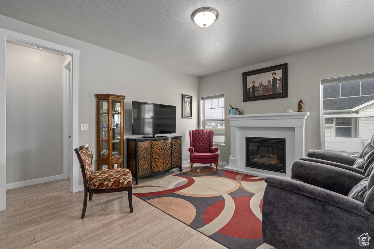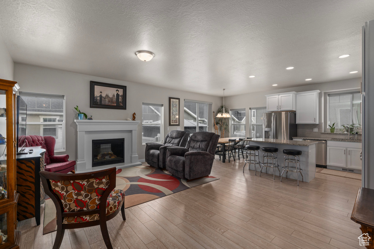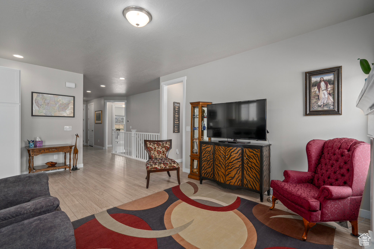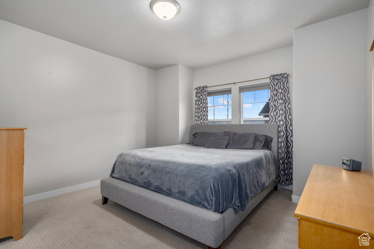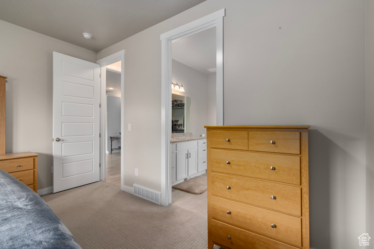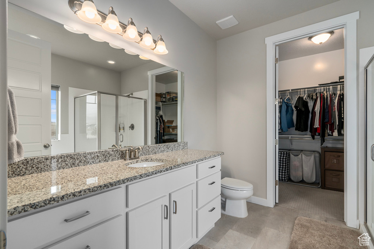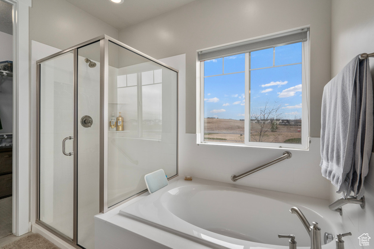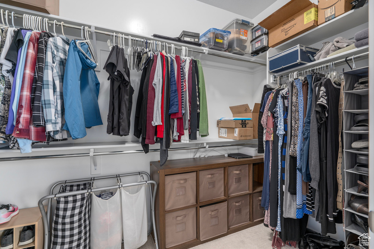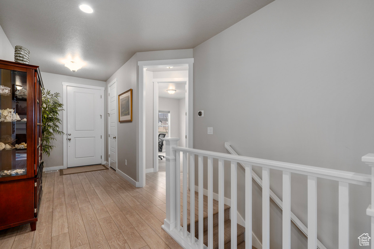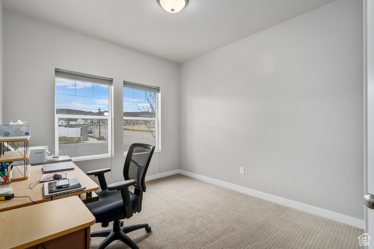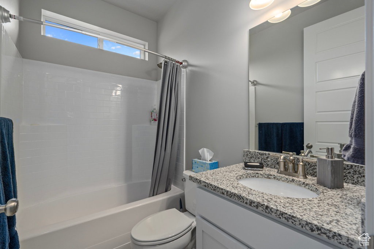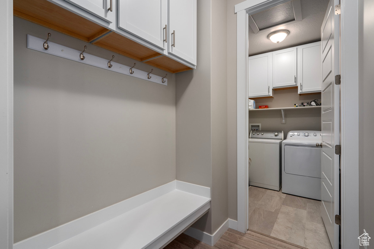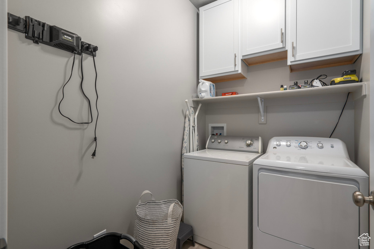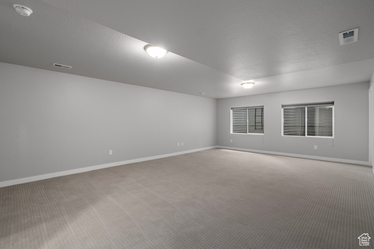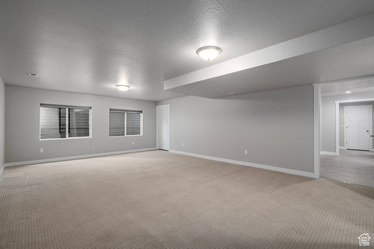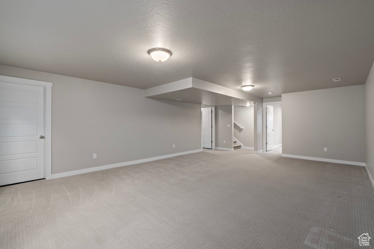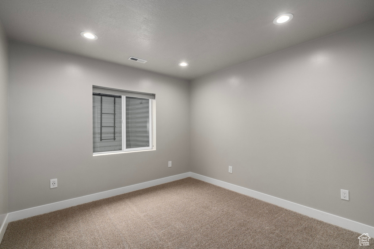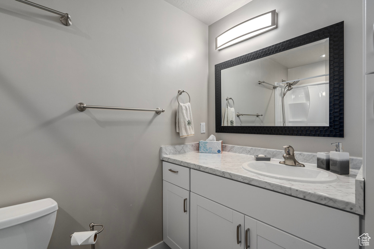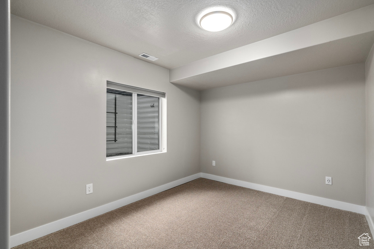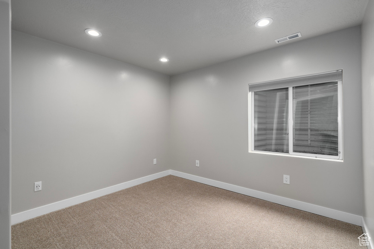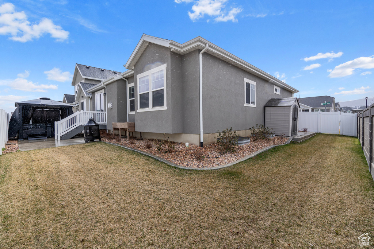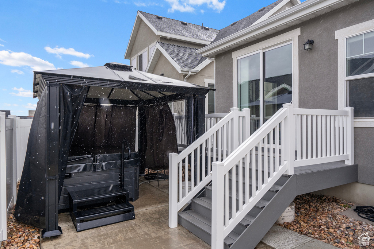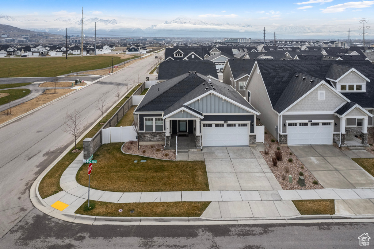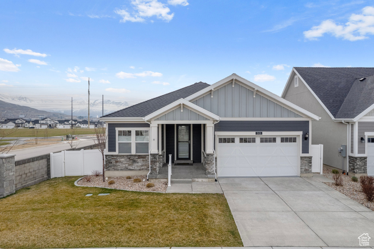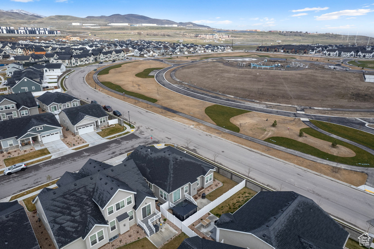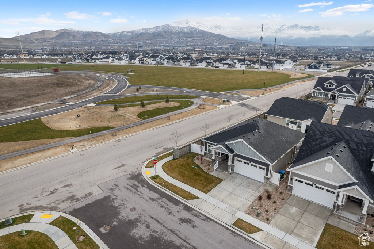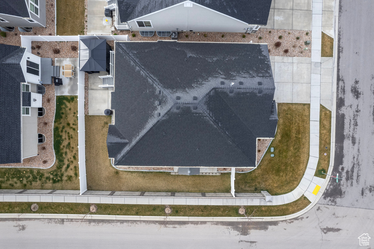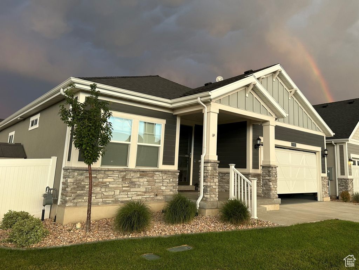Property Facts
Welcome to your dream home! Main-level living with the primary bedroom and laundry on the main floor. This delightful single-family rambler boasts a sunny open layout, perfect for lively gatherings and cozy evenings alike. With five bedrooms and three bathrooms, there's room for the whole family to thrive. Nestled right across the street from a brand-new park, it beckons you to embrace outdoor fun of the community. Imagine morning strolls, picnics, and endless playtime right at your doorstep. Additional features include permanent holiday lighting, added insulation between living areas, finished garage with coated floors, widened driveway, and fully fenced. Figures are provided as a courtesy, buyer and buyers agent to verify all information.
Property Features
Interior Features Include
- Bath: Master
- Bath: Sep. Tub/Shower
- Closet: Walk-In
- Dishwasher, Built-In
- Disposal
- Gas Log
- Great Room
- Oven: Gas
- Range: Gas
- Granite Countertops
- Floor Coverings: Carpet; Laminate; Tile
- Window Coverings: Shades
- Air Conditioning: Central Air; Electric
- Heating: Forced Air; Gas: Central; >= 95% efficiency
- Basement: (95% finished) Full
Exterior Features Include
- Exterior: Bay Box Windows; Double Pane Windows; Porch: Open; Sliding Glass Doors
- Lot: Curb & Gutter; Road: Paved; Sidewalks; Sprinkler: Auto-Full; View: Mountain
- Landscape: Landscaping: Full
- Roof: Asphalt Shingles
- Exterior: Stucco; Cement Board
- Patio/Deck: 1 Patio 1 Deck
- Garage/Parking: Attached; Opener
- Garage Capacity: 2
Inclusions
- Microwave
- Range
- Video Door Bell(s)
- Smart Thermostat(s)
Other Features Include
- Amenities:
- Utilities: Gas: Connected; Power: Connected; Sewer: Connected; Sewer: Public; Water: Connected
- Water: Culinary
HOA Information:
- $174/Monthly
- Transfer Fee: $500
Zoning Information
- Zoning:
Rooms Include
- 5 Total Bedrooms
- Floor 1: 2
- Basement 1: 3
- 3 Total Bathrooms
- Floor 1: 2 Full
- Basement 1: 1 Full
- Other Rooms:
- Floor 1: 1 Family Rm(s); 1 Kitchen(s); 1 Semiformal Dining Rm(s); 1 Laundry Rm(s);
- Basement 1: 1 Family Rm(s);
Square Feet
- Floor 1: 1482 sq. ft.
- Basement 1: 1538 sq. ft.
- Total: 3020 sq. ft.
Lot Size In Acres
- Acres: 0.13
Buyer's Brokerage Compensation
3% - The listing broker's offer of compensation is made only to participants of UtahRealEstate.com.
Schools
Designated Schools
View School Ratings by Utah Dept. of Education
Nearby Schools
| GreatSchools Rating | School Name | Grades | Distance |
|---|---|---|---|
6 |
Liberty Hills Elementary Public Elementary |
K-6 | 0.44 mi |
4 |
Willowcreek Middle School Public Middle School |
7-9 | 2.15 mi |
6 |
Westlake High School Public High School |
10-12 | 3.00 mi |
4 |
Utah Military Academy - Camp Williams Charter Middle School, High School |
7-12 | 0.19 mi |
NR |
Alta Independent Private Middle School, High School |
7-12 | 1.18 mi |
NR |
Mountain Point Academy Private Middle School, High School |
8-11 | 1.18 mi |
8 |
Riverview School Public Preschool, Elementary |
PK | 1.46 mi |
7 |
Harvest School Public Preschool, Elementary |
PK | 1.46 mi |
7 |
Ascent Academies Of Utah Lehi Charter Elementary, Middle School |
K-9 | 1.95 mi |
7 |
Traverse Mountain School Public Preschool, Elementary |
PK | 2.06 mi |
NR |
IDEA Academy Private Elementary |
1-6 | 2.08 mi |
NR |
Challenger School - Traverse Mountain Private Preschool, Elementary, Middle School |
PK | 2.21 mi |
7 |
Fox Hollow School Public Preschool, Elementary |
PK | 2.37 mi |
8 |
North Point School Public Preschool, Elementary |
PK | 2.45 mi |
8 |
River Rock School Public Preschool, Elementary |
PK | 2.48 mi |
Nearby Schools data provided by GreatSchools.
For information about radon testing for homes in the state of Utah click here.
This 5 bedroom, 3 bathroom home is located at 2426 N 4060 W in Lehi, UT. Built in 2020, the house sits on a 0.13 acre lot of land and is currently for sale at $618,000. This home is located in Utah County and schools near this property include Liberty Hills Elementary School, Willowcreek Middle School, Lehi High School and is located in the Alpine School District.
Search more homes for sale in Lehi, UT.
Contact Agent

Listing Broker

KW Utah Realtors Keller Williams
1265 E Fort Union Blvd
300
Cottonwood Heights, UT 84047
801-858-0000
