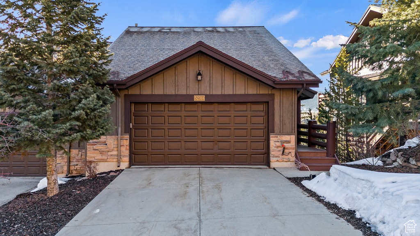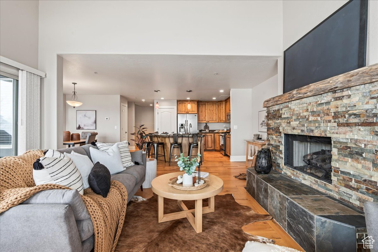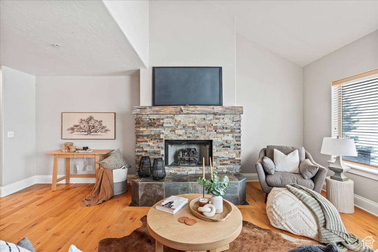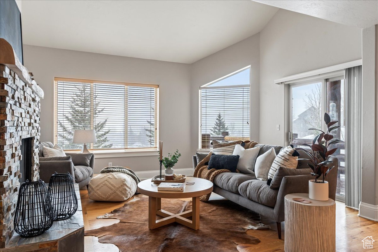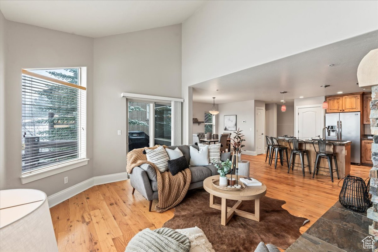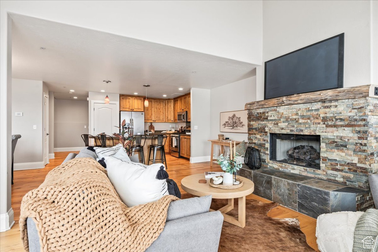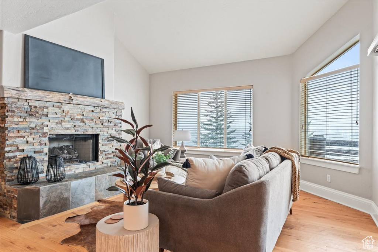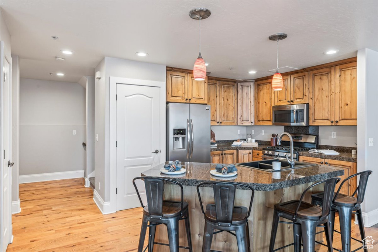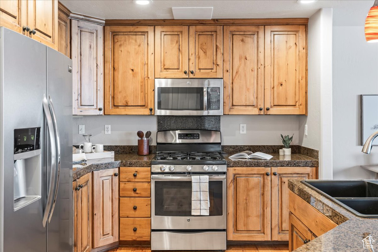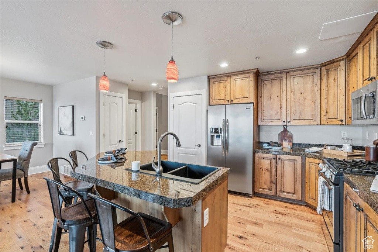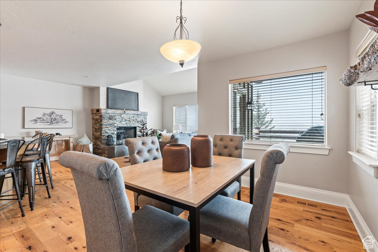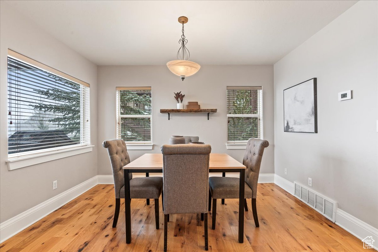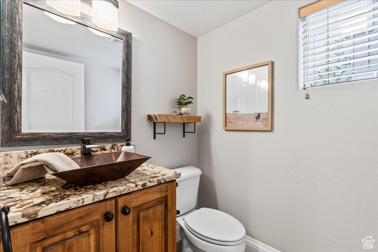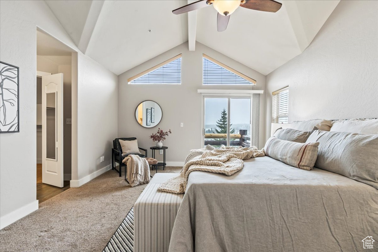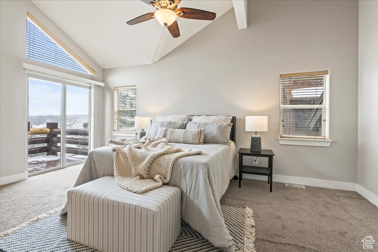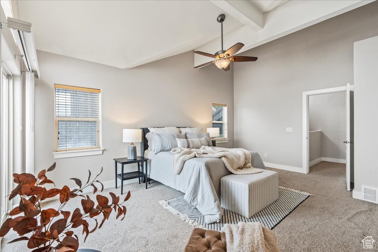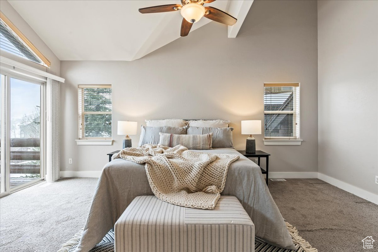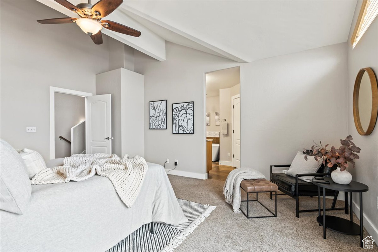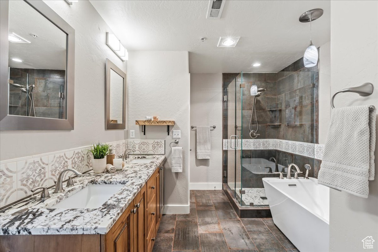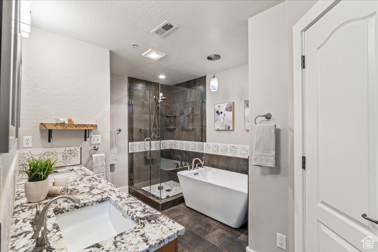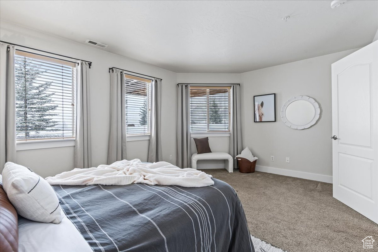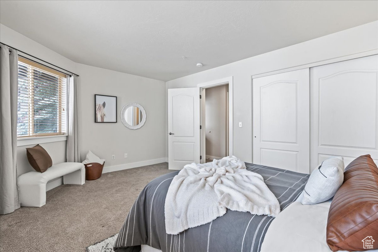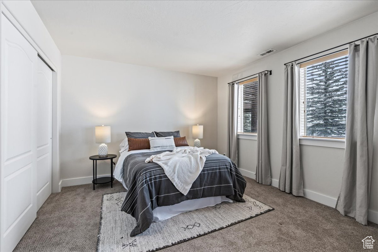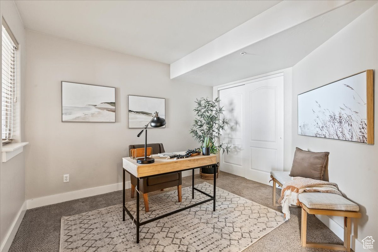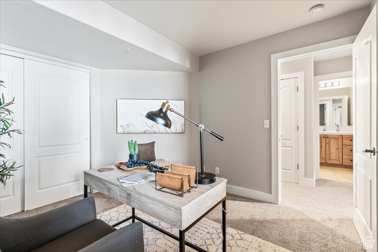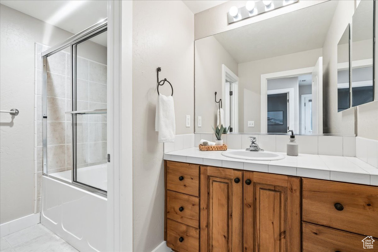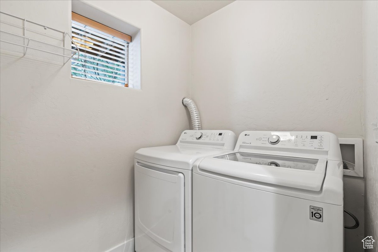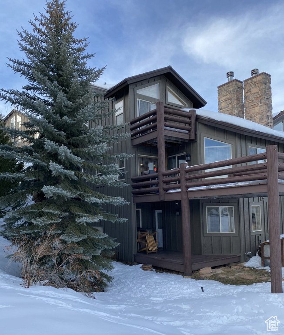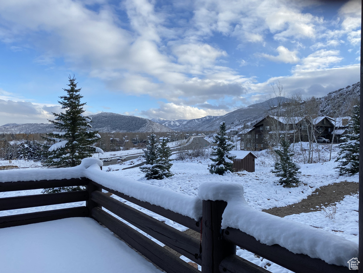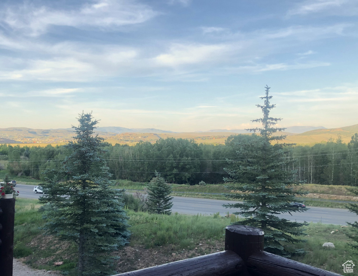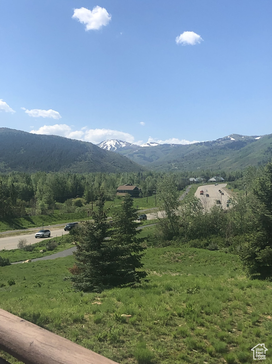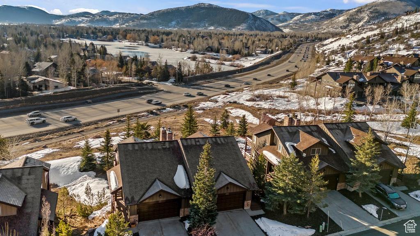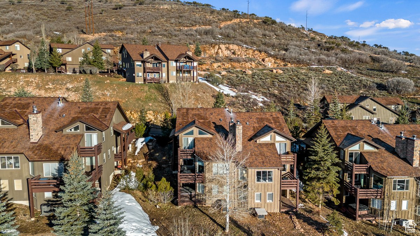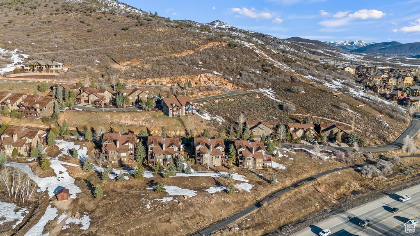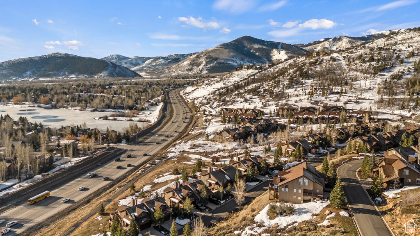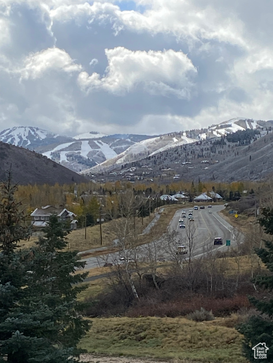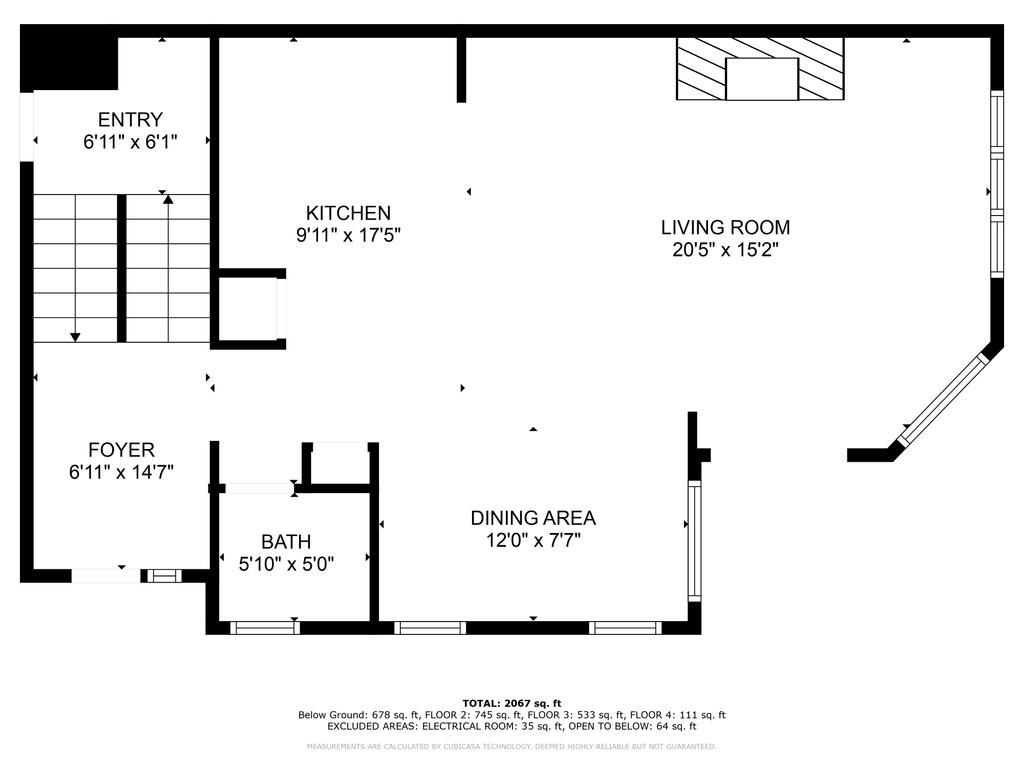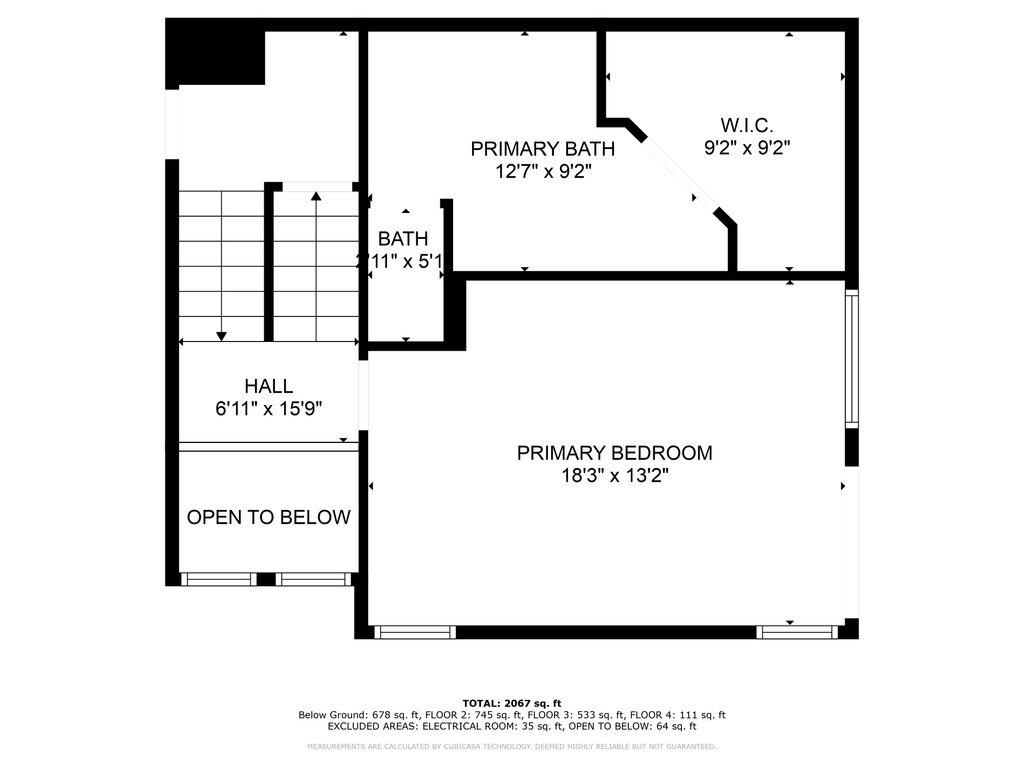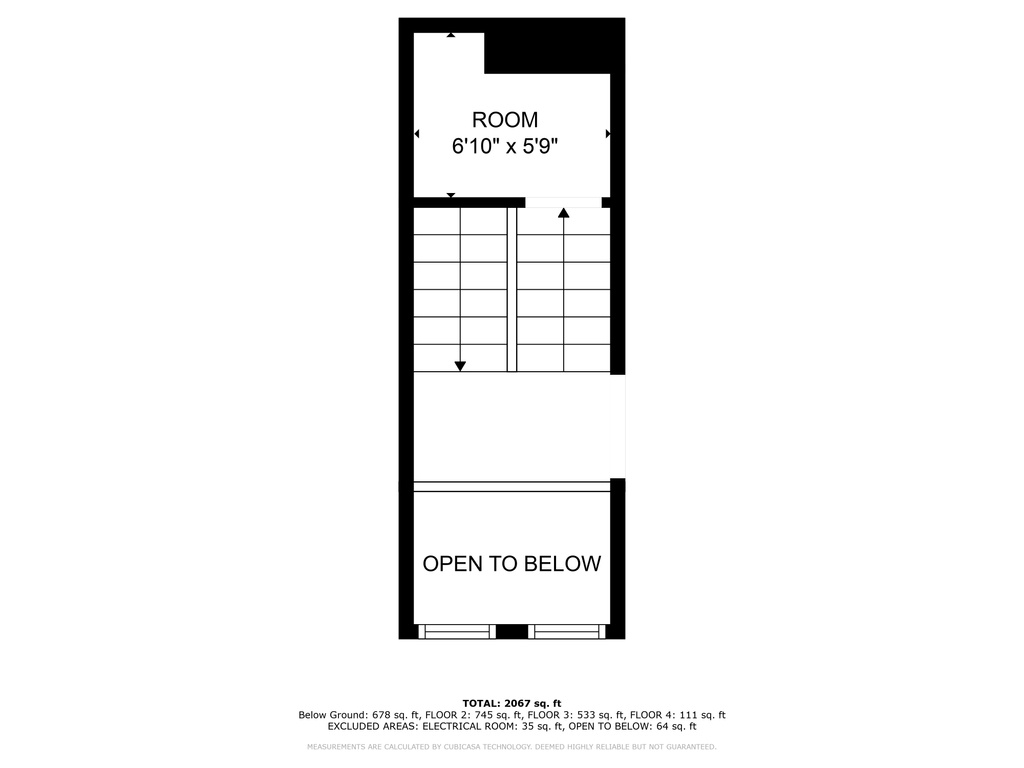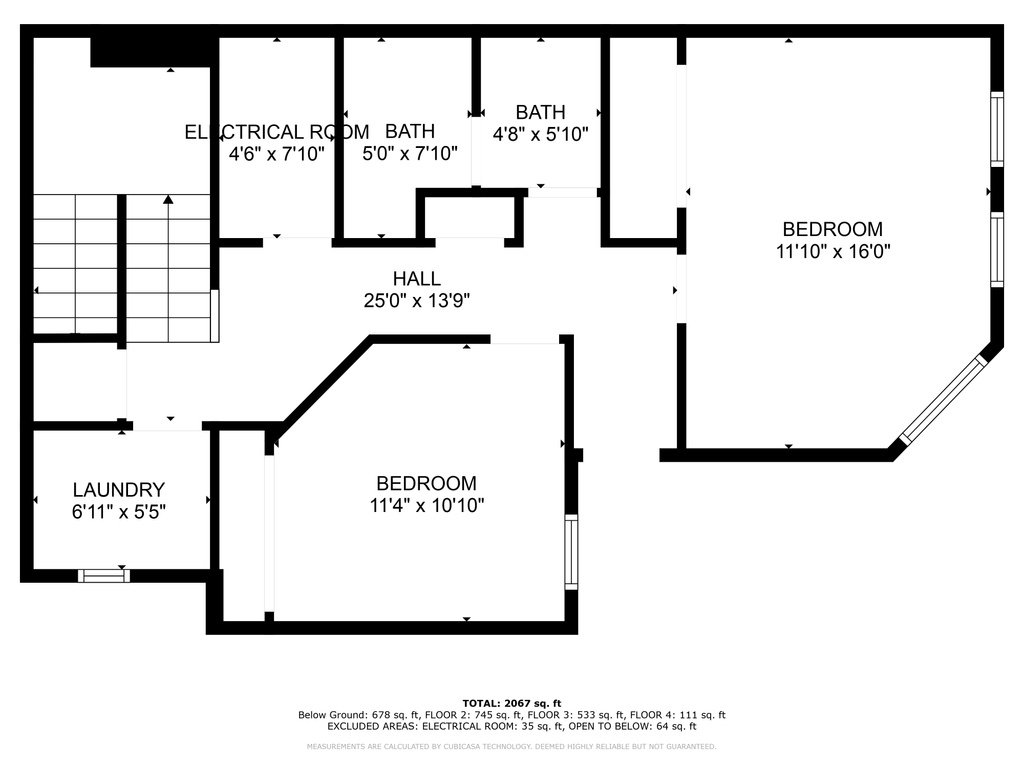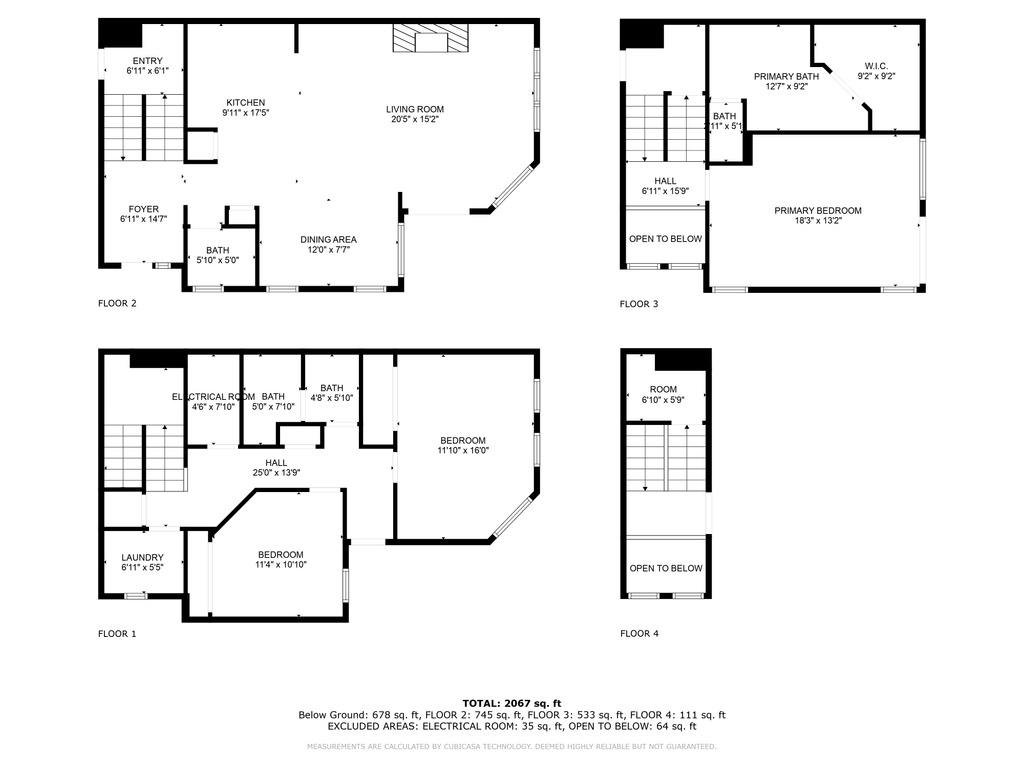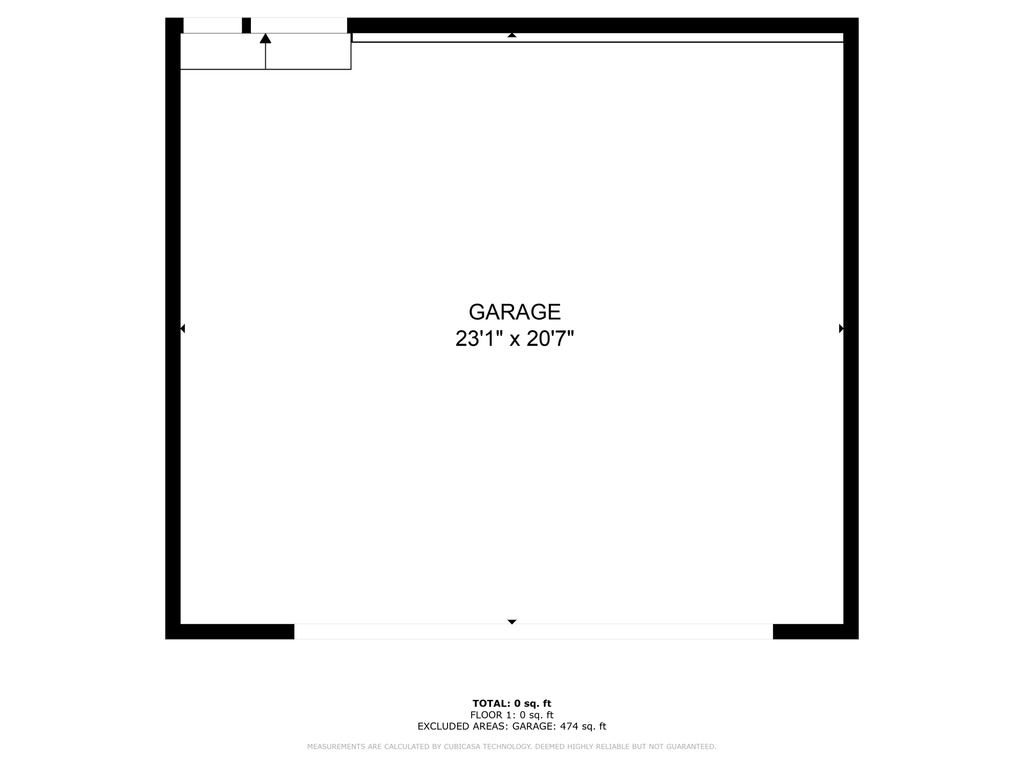Property Facts
Introducing your quintessential mountain retreat nestled amidst the splendor of Park City's renowned attractions. Situated between the Olympic Winter Sports Park and Canyons Ski Resort, this tri-level townhome offers a seamless blend of comfort and convenience amidst breathtaking vistas of the red rock landscape, Unita and Wasatch Mountains, and Swaner Preserve. Entertain effortlessly in the expansive open-concept kitchen and living area, while the spacious deck beckons you to savor panoramic mountain views throughout the seasons. Unwind in the luxurious primary suite boasting vaulted ceilings, a generous walk-in closet, soaking tub, and separate shower after a day of adventure on the slopes. Lovingly maintained and updated features, this home exudes pride of ownership, with recent upgrades [including: new roof; remodeled primary bath; remodeled main floor powder room; fireplace and hearth; new furnace, AC, and water softener; and new deck on main floor.] Enjoy the convenience of proximity to Park City's downtown charm, shopping centers, and the airport, with access to The Cove's amenities including a clubhouse, tennis courts, swimming pool, and fitness center. Outdoor enthusiasts will revel in the myriad of recreational activities, from hiking and mountain biking to skiing and horseback riding. This inviting residence awaits your discovery of its boundless offerings. Schedule your viewing today. Square footage figures are provided as a courtesy estimate only and were obtained from County Records. Buyer is advised to obtain an independent measurement.
Property Features
Interior Features Include
- See Remarks
- Alarm: Fire
- Bath: Master
- Bath: Sep. Tub/Shower
- Closet: Walk-In
- Dishwasher, Built-In
- Disposal
- Gas Log
- Kitchen: Updated
- Range/Oven: Free Stdng.
- Vaulted Ceilings
- Granite Countertops
- Smart Thermostat(s)
- Floor Coverings: Carpet; Hardwood; Tile
- Window Coverings: Blinds; Draperies
- Air Conditioning: Central Air; Gas
- Heating: Forced Air; Gas: Central
- Basement: (100% finished) Daylight; Entrance; Full; Walkout
Exterior Features Include
- Exterior: Balcony; Basement Entrance; Deck; Covered; Entry (Foyer); Outdoor Lighting; Sliding Glass Doors; Walkout
- Lot: Curb & Gutter; Road: Paved; Terrain: Grad Slope; View: Lake; View: Mountain; View: Valley; Drip Irrigation: Auto-Full; View: Red Rock
- Landscape: Landscaping: Full; Mature Trees; Pines
- Roof: See Remarks; Asphalt Shingles
- Exterior: Asphalt Shingles; Composition; Frame; Stone; Other Wood
- Patio/Deck: 3 Deck
- Garage/Parking: Attached; Built-In; Opener; Parking: Uncovered; Storage Above
- Garage Capacity: 2
Inclusions
- Ceiling Fan
- Dryer
- Fireplace Insert
- Gas Grill/BBQ
- Microwave
- Range
- Range Hood
- Refrigerator
- Washer
- Water Softener: Own
- Window Coverings
- Smart Thermostat(s)
Other Features Include
- Amenities: Cable Tv Available; Cable Tv Wired; Clubhouse; Exercise Room; Gas Dryer Hookup; Park/Playground; Swimming Pool; Tennis Court
- Utilities: Gas: Connected; Power: Connected; Sewer: Connected; Sewer: Public; Water: Connected
- Water: Culinary
- Pool
- Community Pool
- Maintenance Free
HOA Information:
- $623/Monthly
- Transfer Fee: $150
- Other (See Remarks); Barbecue; Biking Trails; Cable TV Paid; Club House; Gym Room; Hiking Trails; Insurance Paid; Maintenance Paid; Pet Rules; Pets Permitted; Playground; Pool; Snow Removal; Tennis Court
Zoning Information
- Zoning:
Rooms Include
- 3 Total Bedrooms
- Floor 2: 1
- Basement 1: 2
- 3 Total Bathrooms
- Floor 2: 1 Full
- Floor 1: 1 Half
- Basement 1: 1 Full
- Other Rooms:
Square Feet
- Floor 2: 729 sq. ft.
- Floor 1: 729 sq. ft.
- Basement 1: 729 sq. ft.
- Total: 2187 sq. ft.
Lot Size In Acres
- Acres: 0.00
Buyer's Brokerage Compensation
2% - The listing broker's offer of compensation is made only to participants of UtahRealEstate.com.
Schools
Designated Schools
View School Ratings by Utah Dept. of Education
Nearby Schools
| GreatSchools Rating | School Name | Grades | Distance |
|---|---|---|---|
5 |
Parleys Park School Public Elementary |
K-5 | 0.63 mi |
4 |
Ecker Hill Middle School Public Middle School |
6-7 | 2.03 mi |
6 |
Park City High School Public High School |
10-12 | 3.53 mi |
NR |
Soaring Wings International Montessori School Private Preschool, Elementary |
PK | 0.80 mi |
7 |
Winter Sports School Charter High School |
9-12 | 0.86 mi |
NR |
The Colby School Private Preschool, Elementary, Middle School |
PK | 1.22 mi |
NR |
Creekside Kids Preschool Private Preschool, Elementary |
PK-1 | 2.43 mi |
7 |
Trailside School Public Elementary |
K-5 | 2.53 mi |
NR |
Park City Day School Private Preschool, Elementary, Middle School |
PK-8 | 2.69 mi |
8 |
Jeremy Ranch School Public Elementary |
K-5 | 2.86 mi |
NR |
Another Way Montessori Child Development Center Private Preschool, Elementary |
PK | 2.91 mi |
NR |
Little Miners Montessori Private Preschool, Elementary |
PK-K | 3.01 mi |
NR |
Telos Classical Academy Private Elementary, Middle School, High School |
K-12 | 3.24 mi |
5 |
Silver Summit Academy Public Middle School, High School |
6-12 | 3.55 mi |
NR |
Silver Summit School Public Elementary |
K-5 | 3.55 mi |
Nearby Schools data provided by GreatSchools.
For information about radon testing for homes in the state of Utah click here.
This 3 bedroom, 3 bathroom home is located at 5231 Cove Canyon Dr #A in Park City, UT. Built in 1998, the house sits on a 0.00 acre lot of land and is currently for sale at $1,370,000. This home is located in Summit County and schools near this property include Parley's Park Elementary School, Treasure Mt Middle School, Park City High School and is located in the Park City School District.
Search more homes for sale in Park City, UT.
Contact Agent

Listing Broker
831 E Pioneer Rd
#105
Draper, UT 84020
801-999-8137
