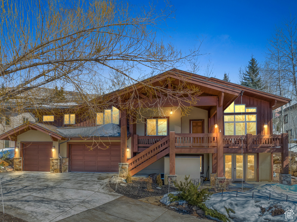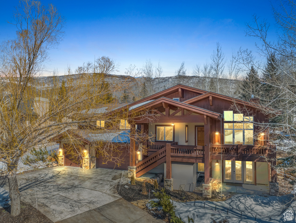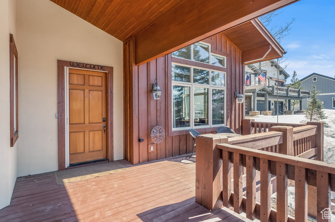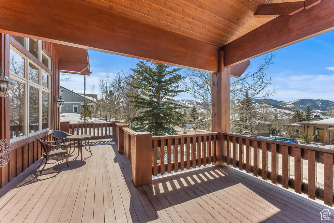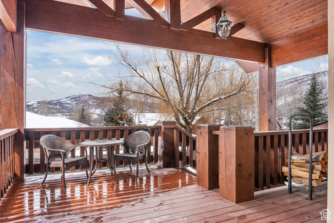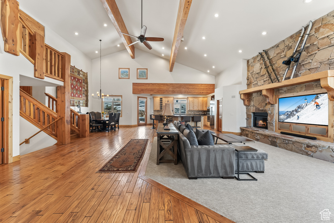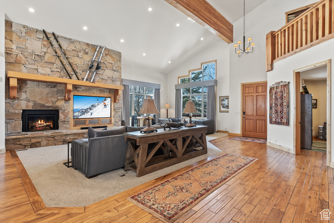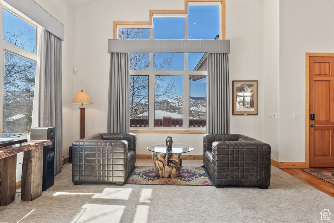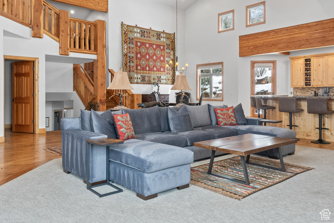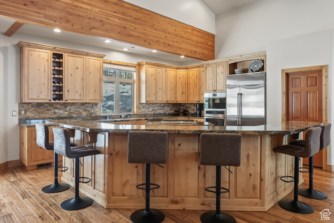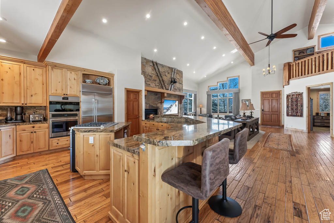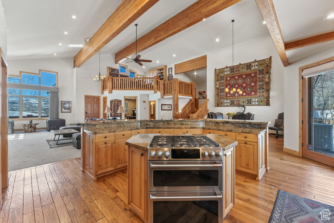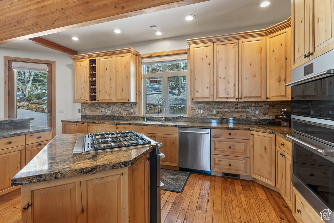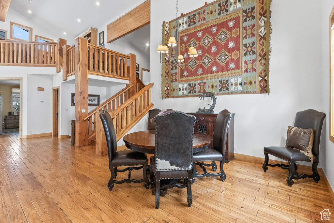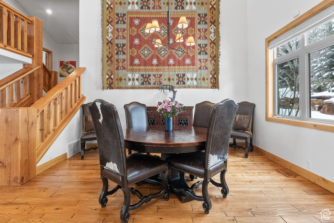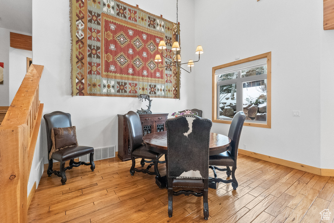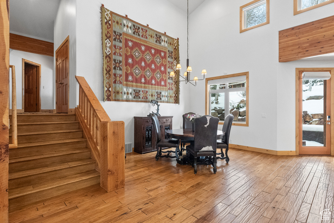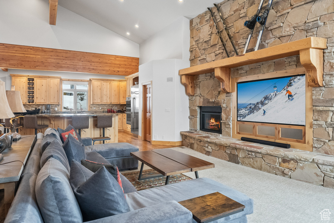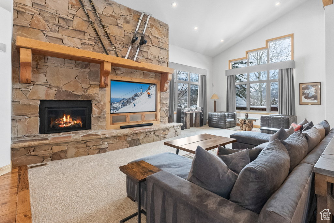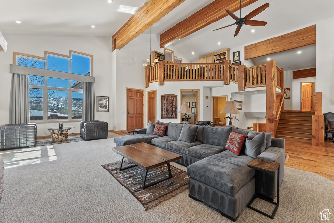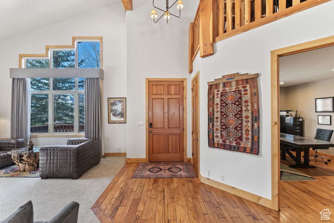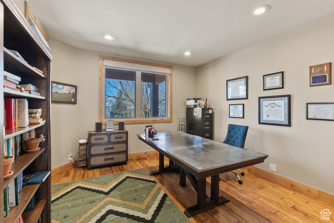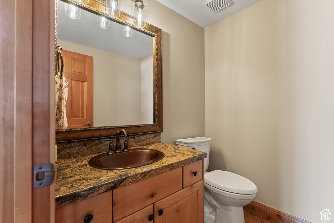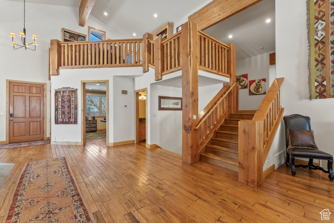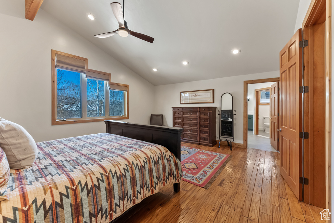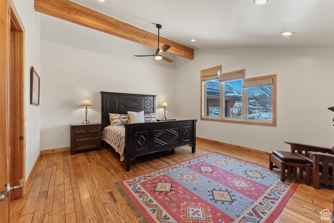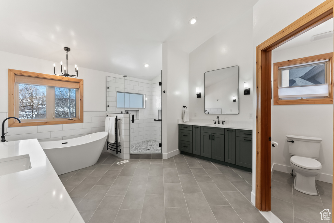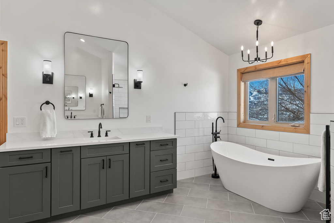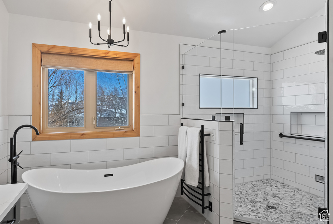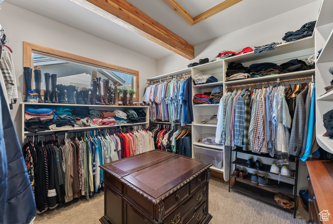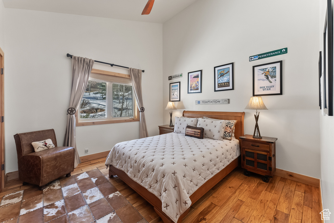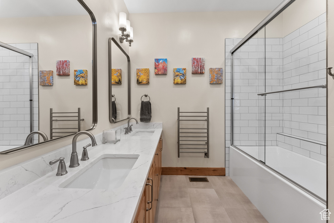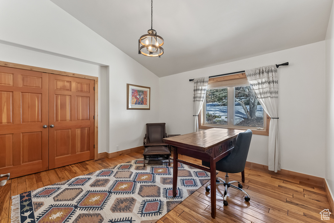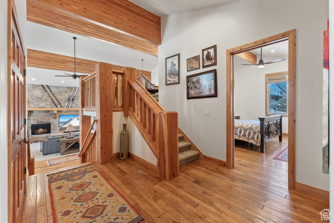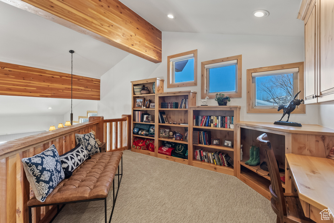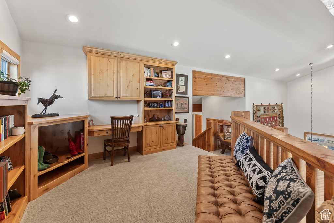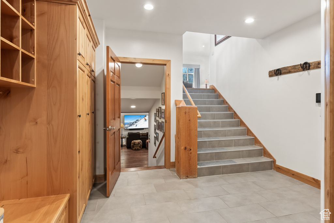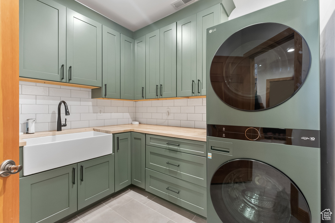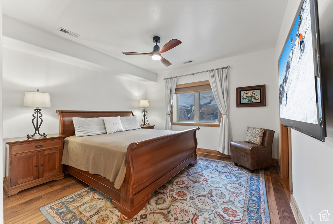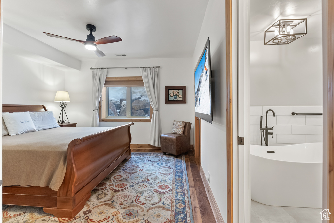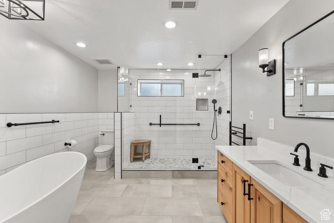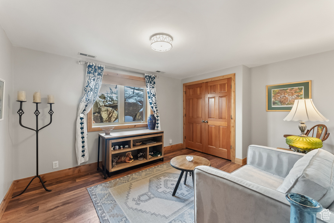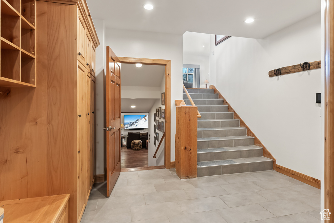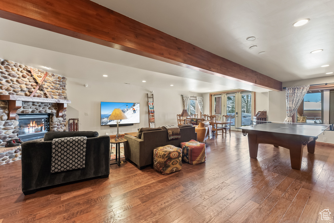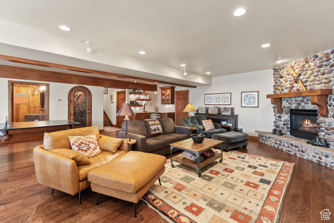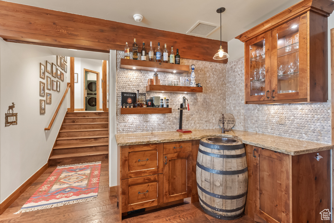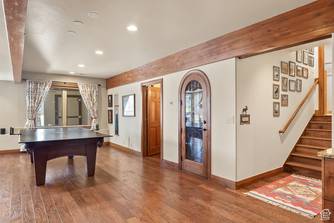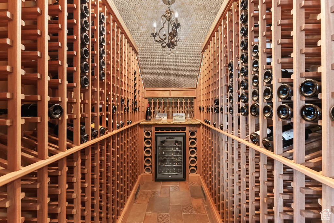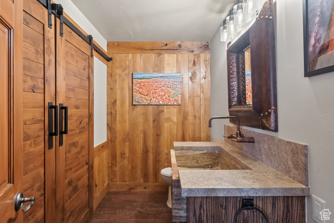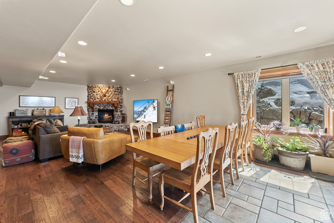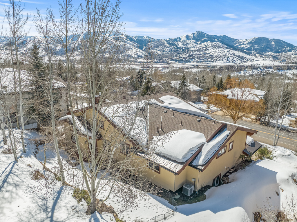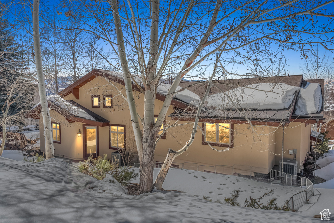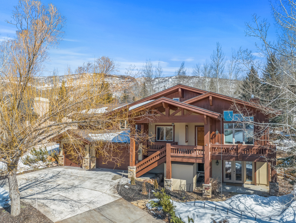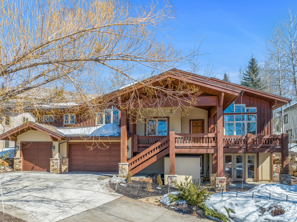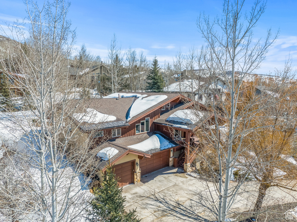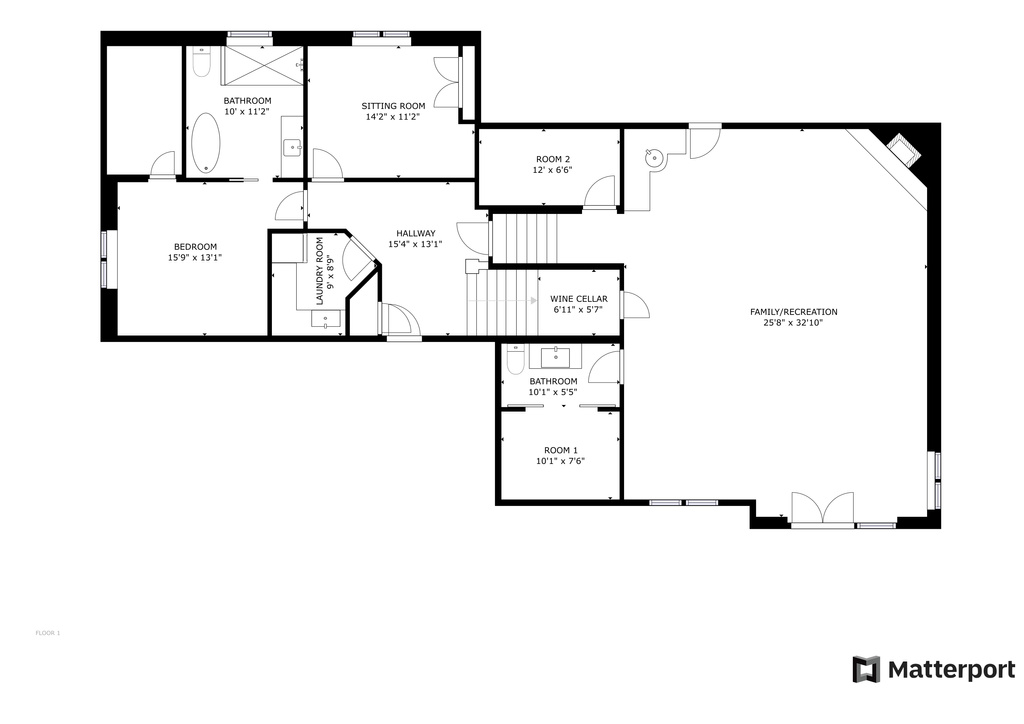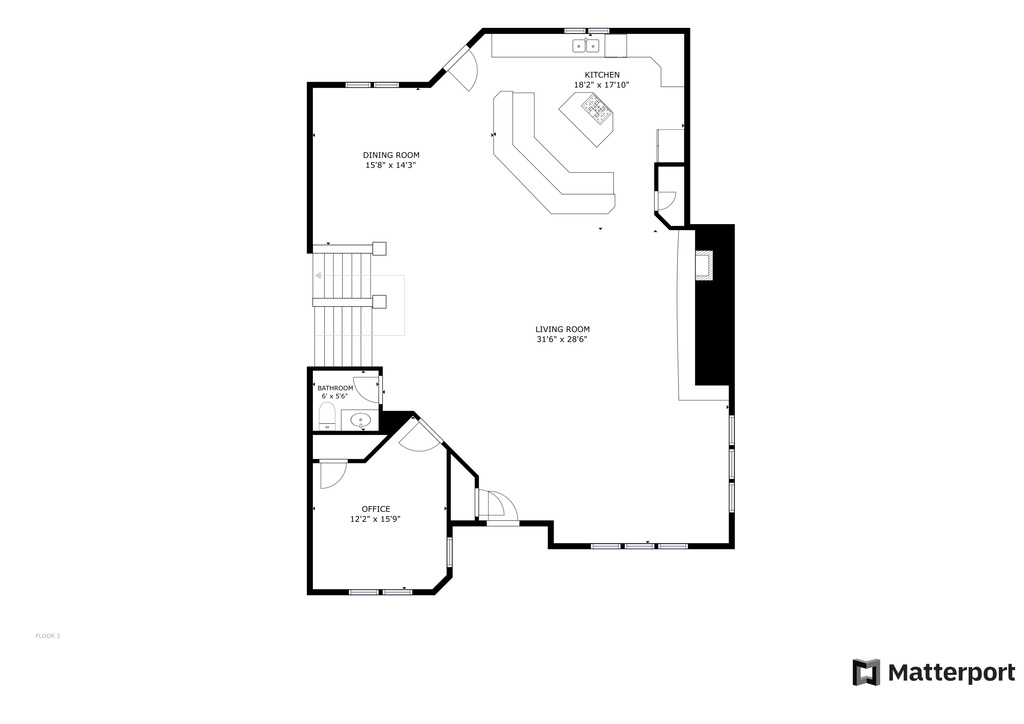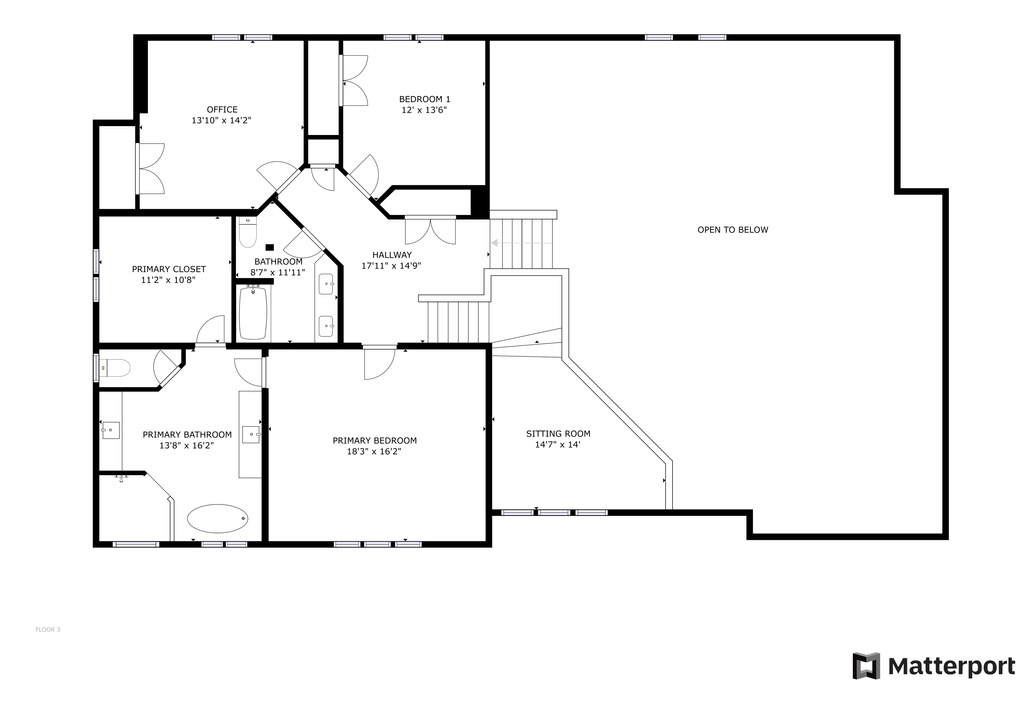Property Facts
Welcome to 8996 Sackett Drive. An exquisite 5 bedroom residence envisioned by architect Michael Upwall, located on a private setting in the highly sought-after neighborhood of Jeremy Ranch. Upon entry, prepare to be captivated by the dramatic vaulted ceilings, expansive architectural wood beams, and spacious open concept layout, crafting an atmosphere of luxurious comfort and impressive scale. At the core of this residence lies the chef's kitchen, a true work of art equipped with premium GE Cafe appliances, featuring both wall mount and island dual ovens to cater to the culinary enthusiast. Entertaining is easily taken outside via the entry Veranda and large deck ideal for enjoying the stunning sunsets and taking in the mountain views. Both living spaces feature gas fireplaces, inviting you to cozy up and enjoy the warmth and ambiance they provide on both levels of the home. Entertain in style with a stunning high west bar area and climate-controlled wine cellar capable of holding over 500 bottles. All 5 bathrooms have seen modern upgrades, including heated towels racks and heated floors. This home also boasts a dedicated office space and an additional loft office area, perfectly suited for work or study purposes. With the attached and heated 3-car garage, there's abundant space available for your vehicles and outdoor gear, a must for the adventurous Park City lifestyle. Renowned for its frequent wildlife sightings including deer and moose, Jeremy Ranch is also admired for its easy access to a plethora of amenities. Enjoy close proximity to the renowned Park City School District, world-class skiing, picturesque biking trails, and a private golf course crafted by Arnold Palmer. Plus, convenient freeway access ensures effortless commuting to Salt Lake City and the airport.
Property Features
Interior Features Include
- Alarm: Fire
- Alarm: Security
- Bar: Wet
- Bath: Master
- Bath: Sep. Tub/Shower
- Central Vacuum
- Closet: Walk-In
- Den/Office
- Dishwasher, Built-In
- Disposal
- Great Room
- Kitchen: Updated
- Oven: Double
- Oven: Gas
- Oven: Wall
- Range: Down Vent
- Range: Gas
- Range/Oven: Free Stdng.
- Vaulted Ceilings
- Granite Countertops
- Video Door Bell(s)
- Floor Coverings: Carpet; Hardwood; Tile
- Window Coverings: Blinds; Draperies; Full
- Air Conditioning: Central Air; Electric
- Heating: Forced Air; Gas: Central
- Basement: (97% finished) None/Crawl Space; Daylight; Entrance; Full; Walkout
Exterior Features Include
- Exterior: Basement Entrance; Deck; Covered; Double Pane Windows; Entry (Foyer); Patio: Covered; Walkout; Patio: Open
- Lot: Sprinkler: Auto-Full; Terrain: Grad Slope; View: Mountain; Private
- Landscape: Landscaping: Full; Mature Trees; Pines; Terraced Yard
- Roof: Asphalt Shingles; Pitched
- Exterior: Cedar; Stone; Stucco
- Patio/Deck: 2 Patio 1 Deck
- Garage/Parking: Attached; Heated; Opener
- Garage Capacity: 3
Inclusions
- Alarm System
- Ceiling Fan
- Fireplace Insert
- Freezer
- Humidifier
- Microwave
- Range
- Range Hood
- Refrigerator
- Storage Shed(s)
- Water Softener: Own
- Window Coverings
Other Features Include
- Amenities: See Remarks; Cable Tv Wired; Electric Dryer Hookup; Gas Dryer Hookup
- Utilities: Gas: Connected; Power: Connected; Sewer: Connected; Water: Connected
- Water: Culinary
HOA Information:
- $220/Annually
- Transfer Fee: 3%
- Hiking Trails; Pets Permitted; Security
Zoning Information
- Zoning:
Rooms Include
- 5 Total Bedrooms
- Floor 1: 3
- Basement 1: 2
- 5 Total Bathrooms
- Floor 1: 2 Full
- Floor 1: 1 Half
- Basement 1: 1 Full
- Basement 1: 1 Half
- Other Rooms:
- Floor 2: 1 Den(s);;
- Floor 1: 1 Formal Living Rm(s); 1 Kitchen(s); 1 Bar(s); 1 Semiformal Dining Rm(s);
- Basement 1: 1 Family Rm(s); 1 Laundry Rm(s);
Square Feet
- Floor 2: 182 sq. ft.
- Floor 1: 3120 sq. ft.
- Basement 1: 2271 sq. ft.
- Total: 5573 sq. ft.
Lot Size In Acres
- Acres: 0.34
Buyer's Brokerage Compensation
3% - The listing broker's offer of compensation is made only to participants of UtahRealEstate.com.
Schools
Designated Schools
View School Ratings by Utah Dept. of Education
Nearby Schools
| GreatSchools Rating | School Name | Grades | Distance |
|---|---|---|---|
8 |
Jeremy Ranch School Public Elementary |
K-5 | 0.61 mi |
4 |
Ecker Hill Middle School Public Middle School |
6-7 | 1.26 mi |
6 |
Park City High School Public High School |
10-12 | 6.31 mi |
NR |
Creekside Kids Preschool Private Preschool, Elementary |
PK-1 | 0.84 mi |
NR |
Park City Day School Private Preschool, Elementary, Middle School |
PK-8 | 0.99 mi |
NR |
Little Miners Montessori Private Preschool, Elementary |
PK-K | 1.62 mi |
7 |
Weilenmann School Of Discovery Charter Elementary, Middle School |
K-8 | 1.92 mi |
NR |
Telos Classical Academy Private Elementary, Middle School, High School |
K-12 | 3.52 mi |
5 |
Parleys Park School Public Elementary |
K-5 | 3.77 mi |
NR |
Another Way Montessori Child Development Center Private Preschool, Elementary |
PK | 3.90 mi |
NR |
Soaring Wings International Montessori School Private Preschool, Elementary |
PK | 3.97 mi |
7 |
Winter Sports School Charter High School |
9-12 | 4.03 mi |
7 |
Trailside School Public Elementary |
K-5 | 4.09 mi |
NR |
The Colby School Private Preschool, Elementary, Middle School |
PK | 4.39 mi |
5 |
Silver Summit Academy Public Middle School, High School |
6-12 | 4.66 mi |
Nearby Schools data provided by GreatSchools.
For information about radon testing for homes in the state of Utah click here.
This 5 bedroom, 5 bathroom home is located at 8996 N Sackett Dr in Park City, UT. Built in 1998, the house sits on a 0.34 acre lot of land and is currently for sale at $2,695,000. This home is located in Summit County and schools near this property include Jeremy Ranch Elementary School, Treasure Mt Middle School, Park City High School and is located in the Park City School District.
Search more homes for sale in Park City, UT.
Contact Agent

Listing Broker
1835 Three Kings Drive
Suite 75
Park City, UT 84060
435-645-9090
