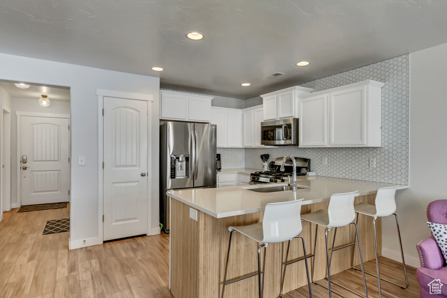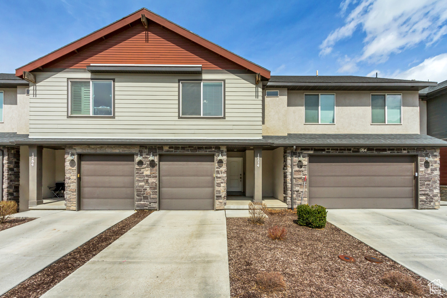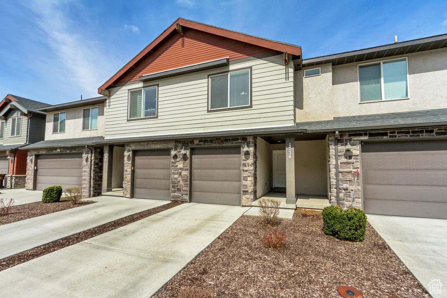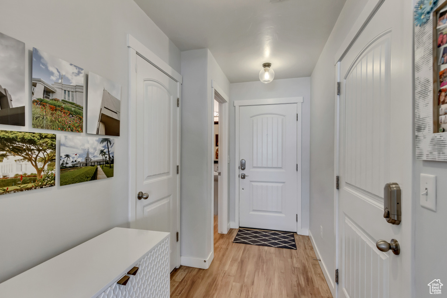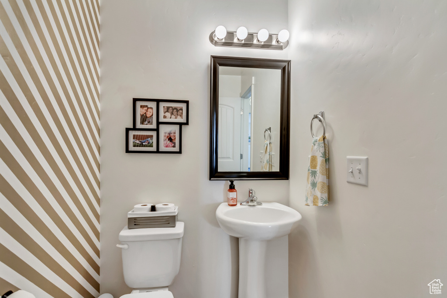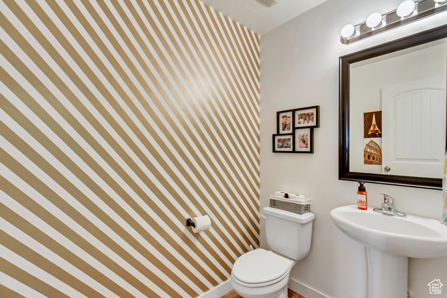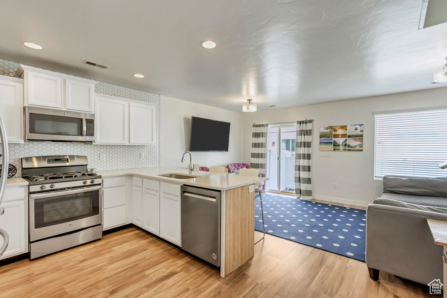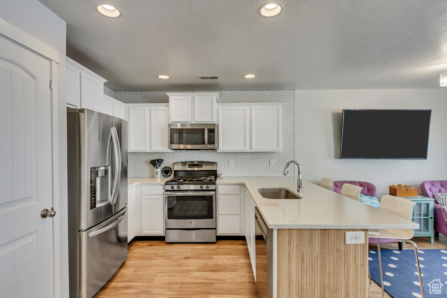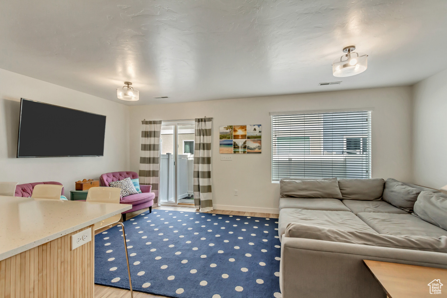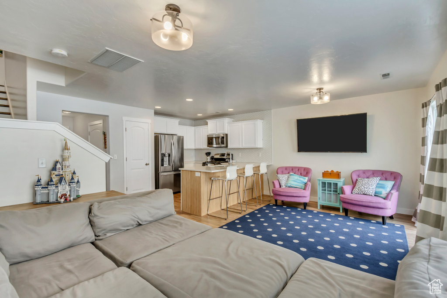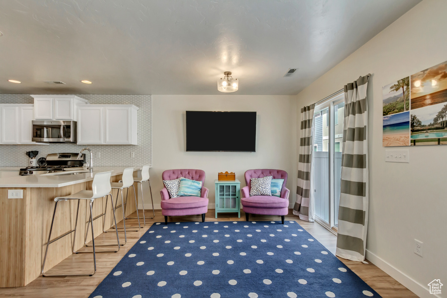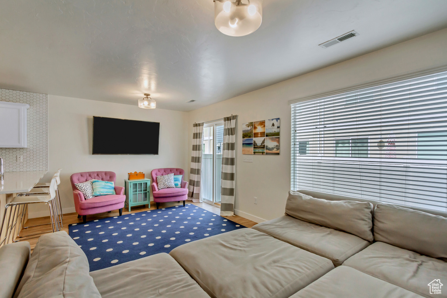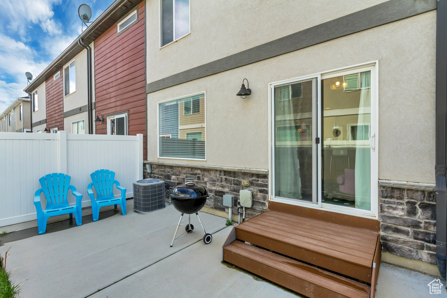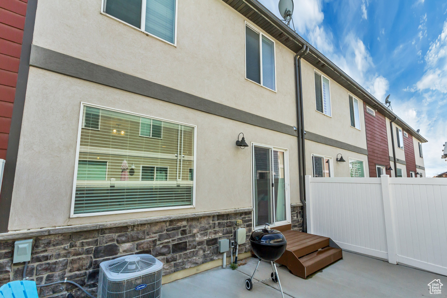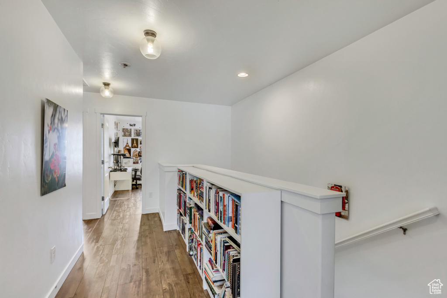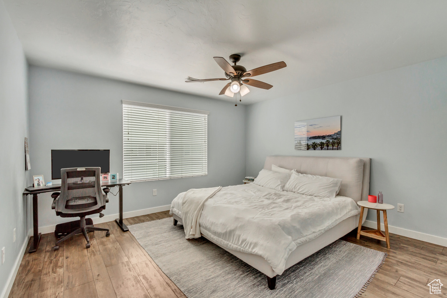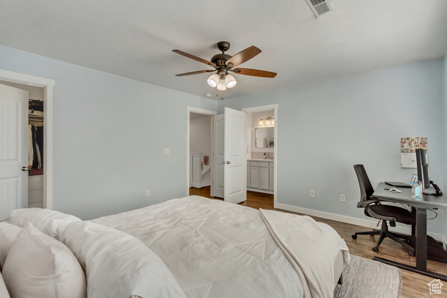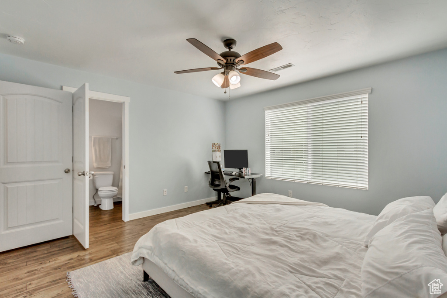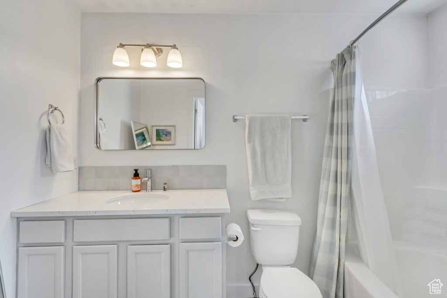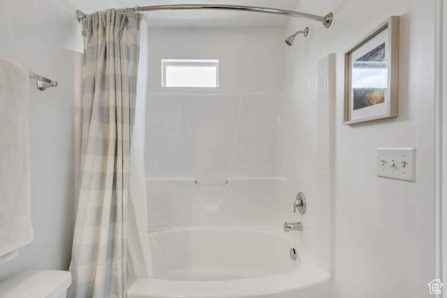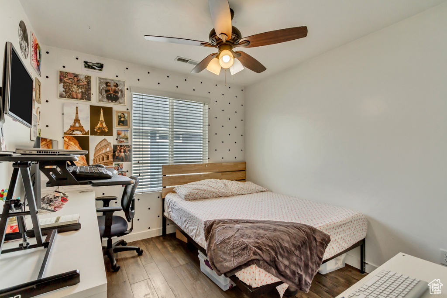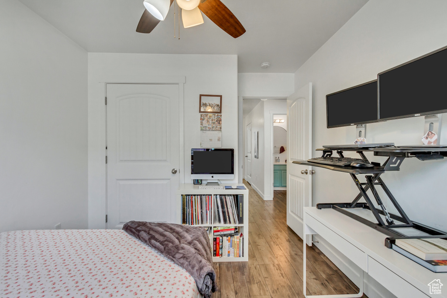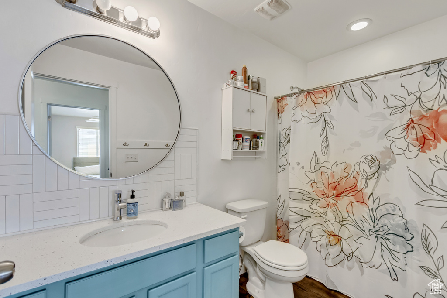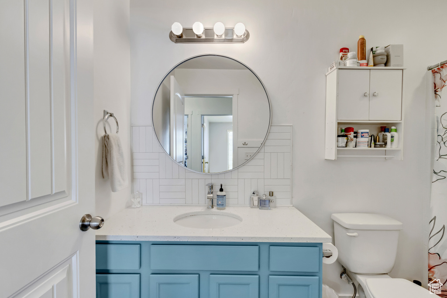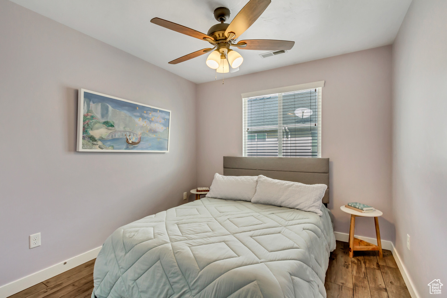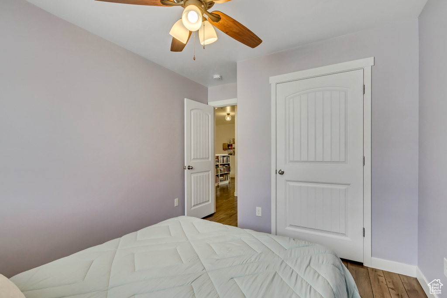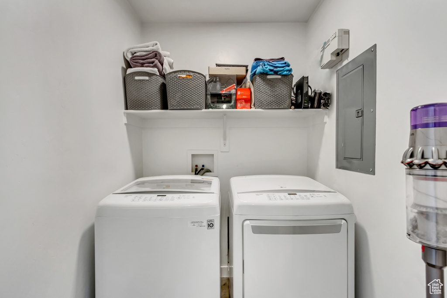Property Facts
**Price Improvement** Seller willing to contribute $8,000 towards buyer's closing costs. Join us for the open house on Sat, April 20 from 2-4 pm. This captivating townhome has an attached garage, sleek updated quartz countertops, new LVP and laminate flooring, and stylish tile work. The fully fenced backyard offers a private outdoor retreat with minimal upkeep. Spanning 1364 sqft, its efficient layout ensures a spacious feel throughout, perfectly blending comfort with modern living. Experience a home designed for both relaxation and entertainment. Square footage figures are provided as a courtesy estimate only and were obtained from county records. Buyer is advised to obtain an independent measurement.
Property Features
Interior Features Include
- Bath: Master
- Closet: Walk-In
- Dishwasher, Built-In
- Disposal
- Floor Coverings: Laminate; Vinyl (LVP)
- Window Coverings: Blinds
- Air Conditioning: Central Air; Electric
- Heating: Forced Air; Gas: Central; Gas: Stove
- Basement: (0% finished) None/Crawl Space
Exterior Features Include
- Exterior: Double Pane Windows; Patio: Open
- Lot: Fenced: Full; Sprinkler: Auto-Full; Terrain, Flat; View: Mountain
- Landscape: Landscaping: Full
- Roof: Asphalt Shingles
- Exterior: Stone; Stucco; Cement Board
- Patio/Deck: 1 Patio
- Garage/Parking: Attached
- Garage Capacity: 1
Inclusions
- Dryer
- Microwave
- Range
- Refrigerator
- Washer
- Water Softener: Own
- Video Door Bell(s)
Other Features Include
- Amenities: Cable Tv Wired; Electric Dryer Hookup; Park/Playground
- Utilities: Gas: Connected; Power: Connected; Sewer: Connected; Water: Connected
- Water: Culinary
HOA Information:
- $107/Monthly
- Insurance Paid; Pet Rules; Pets Permitted; Picnic Area; Playground; Snow Removal; Trash Paid
Zoning Information
- Zoning:
Rooms Include
- 3 Total Bedrooms
- Floor 2: 3
- 3 Total Bathrooms
- Floor 2: 2 Full
- Floor 1: 1 Half
- Other Rooms:
- Floor 2: 1 Laundry Rm(s);
- Floor 1: 1 Family Rm(s); 1 Bar(s); 1 Semiformal Dining Rm(s);
Square Feet
- Floor 2: 882 sq. ft.
- Floor 1: 482 sq. ft.
- Total: 1364 sq. ft.
Lot Size In Acres
- Acres: 0.02
Buyer's Brokerage Compensation
2.5% - The listing broker's offer of compensation is made only to participants of UtahRealEstate.com.
Schools
Designated Schools
View School Ratings by Utah Dept. of Education
Nearby Schools
| GreatSchools Rating | School Name | Grades | Distance |
|---|---|---|---|
3 |
Mount Mahogany School Public Preschool, Elementary |
PK | 0.57 mi |
5 |
Pleasant Grove Jr High School Public Middle School |
7-9 | 1.61 mi |
NR |
Polaris West High Public High School |
10-12 | 1.14 mi |
NR |
Liahona Preparatory Academy Private Elementary, Middle School, High School |
K-12 | 0.53 mi |
4 |
ATHENIAN eACADEMY Charter Elementary, Middle School, High School |
K-12 | 0.73 mi |
8 |
Odyssey Charter School Charter Elementary |
K-6 | 0.79 mi |
NR |
Aristotle Academy Elementary |
0.94 mi | |
7 |
Barratt School Public Preschool, Elementary |
PK | 1.00 mi |
3 |
Spectrum Academy - Pleasant Grove Charter Elementary, Middle School, High School |
K-12 | 1.02 mi |
NR |
Pioneer High School for the Performing Arts Charter Elementary, Middle School, High School |
Ungraded | 1.25 mi |
NR |
Pioneer High School For The Performing Arts Elementary, Middle School, High School |
1.25 mi | |
NR |
Manila School Public Preschool, Elementary |
PK | 1.45 mi |
NR |
John Hancock Charter School Charter Elementary, Middle School |
K-8 | 1.49 mi |
5 |
American Fork High School Public High School |
10-12 | 1.54 mi |
NR |
American Heritage School Private Elementary, Middle School, High School |
K-12 | 1.62 mi |
Nearby Schools data provided by GreatSchools.
For information about radon testing for homes in the state of Utah click here.
This 3 bedroom, 3 bathroom home is located at 1774 W 10 S in Pleasant Grove, UT. Built in 2014, the house sits on a 0.02 acre lot of land and is currently for sale at $404,000. This home is located in Utah County and schools near this property include Greenwood Elementary School, American Fork Middle School, American Fork High School and is located in the Alpine School District.
Search more homes for sale in Pleasant Grove, UT.
Contact Agent
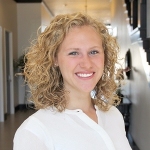
Listing Broker
1592 S. 600 W.
Spanish Fork, UT 84660
801-724-6656
