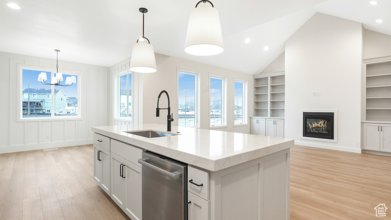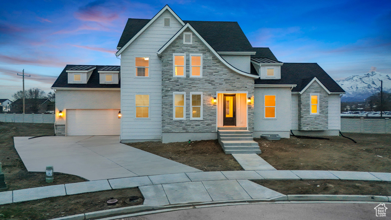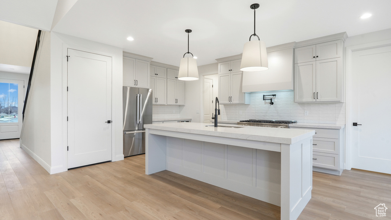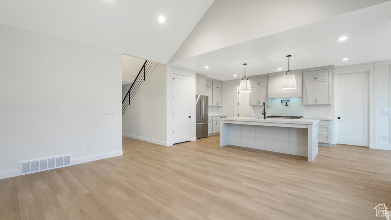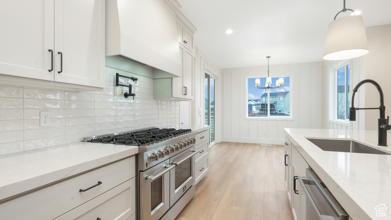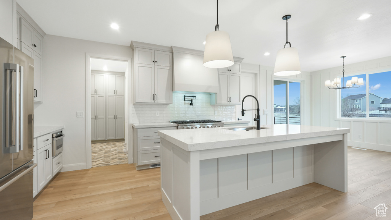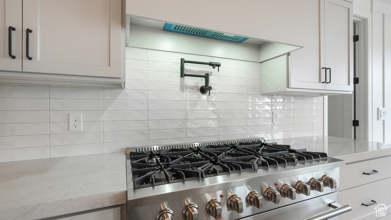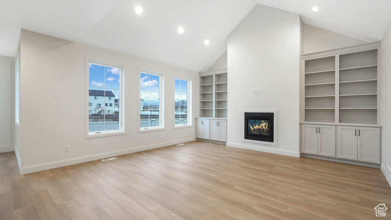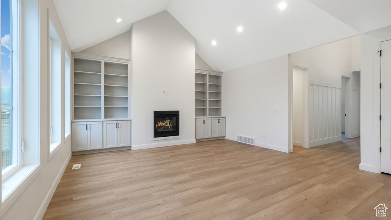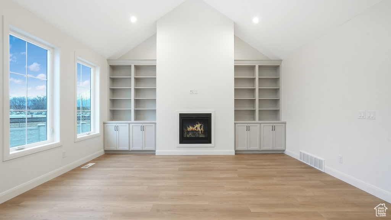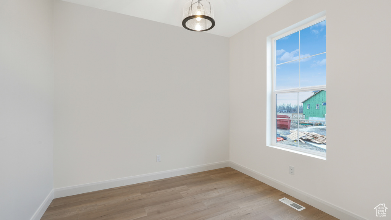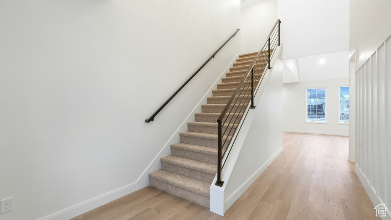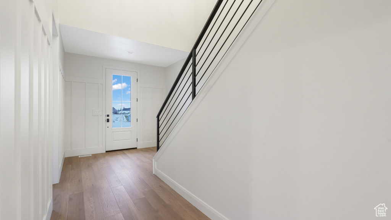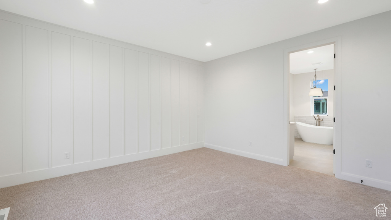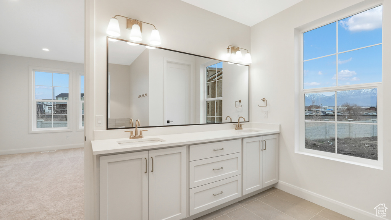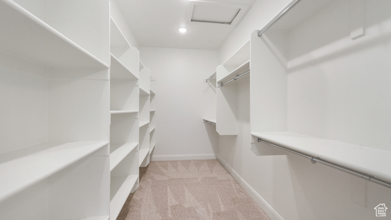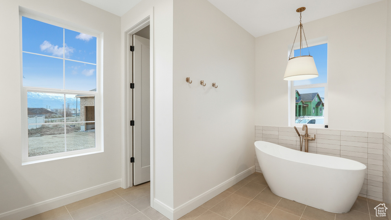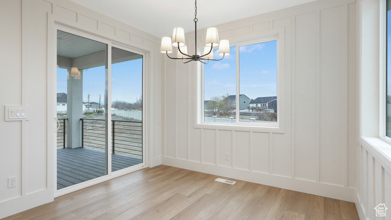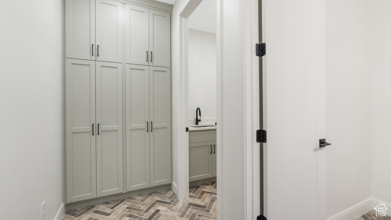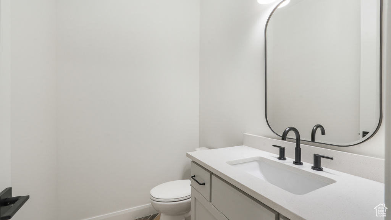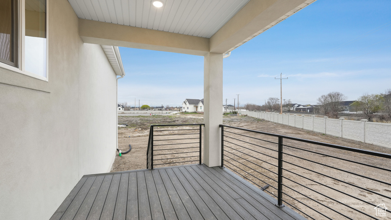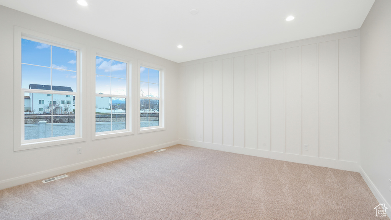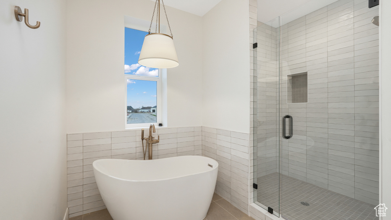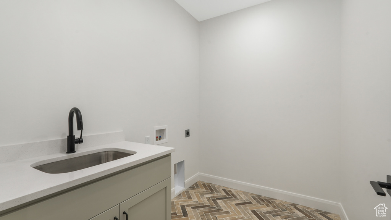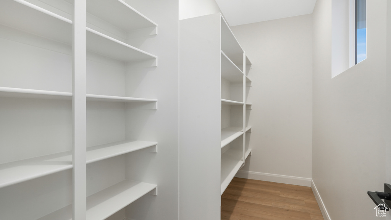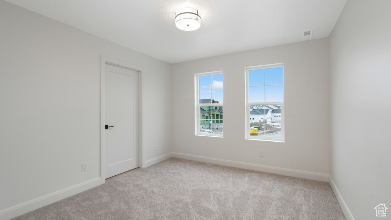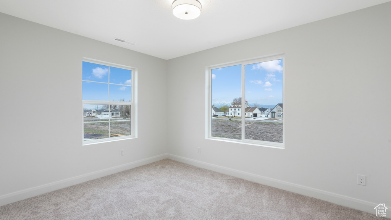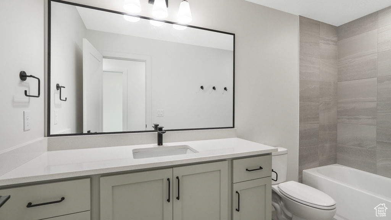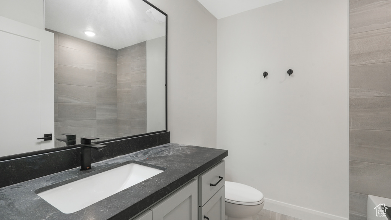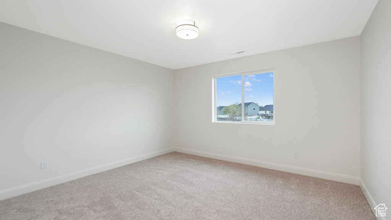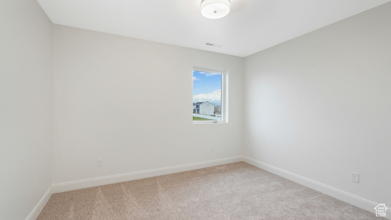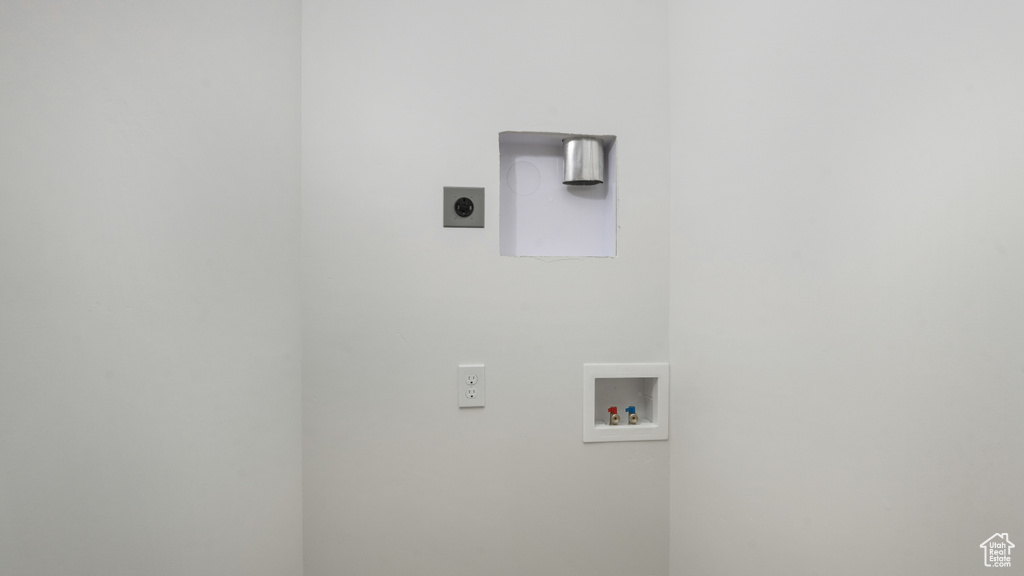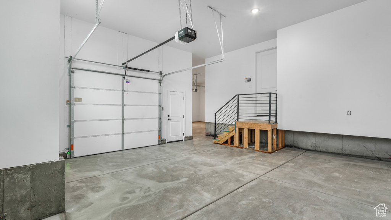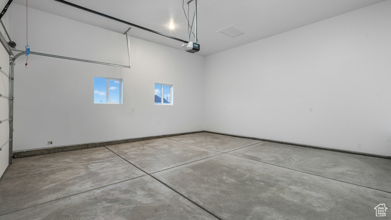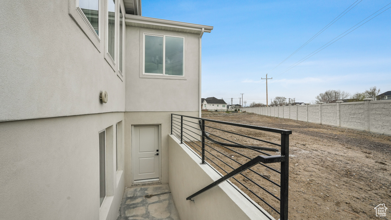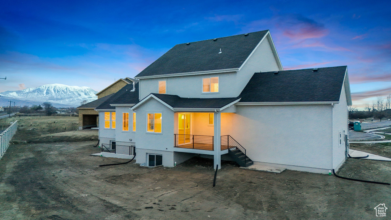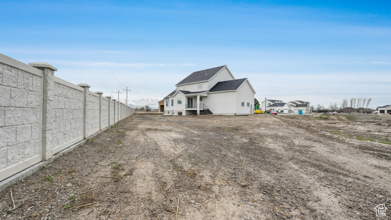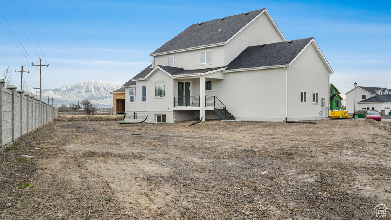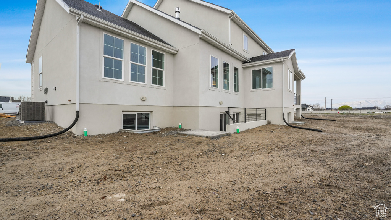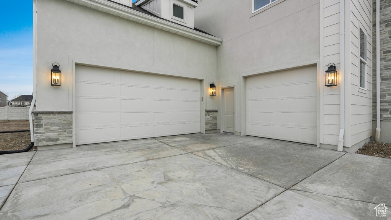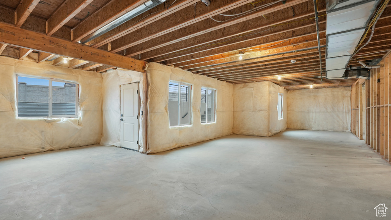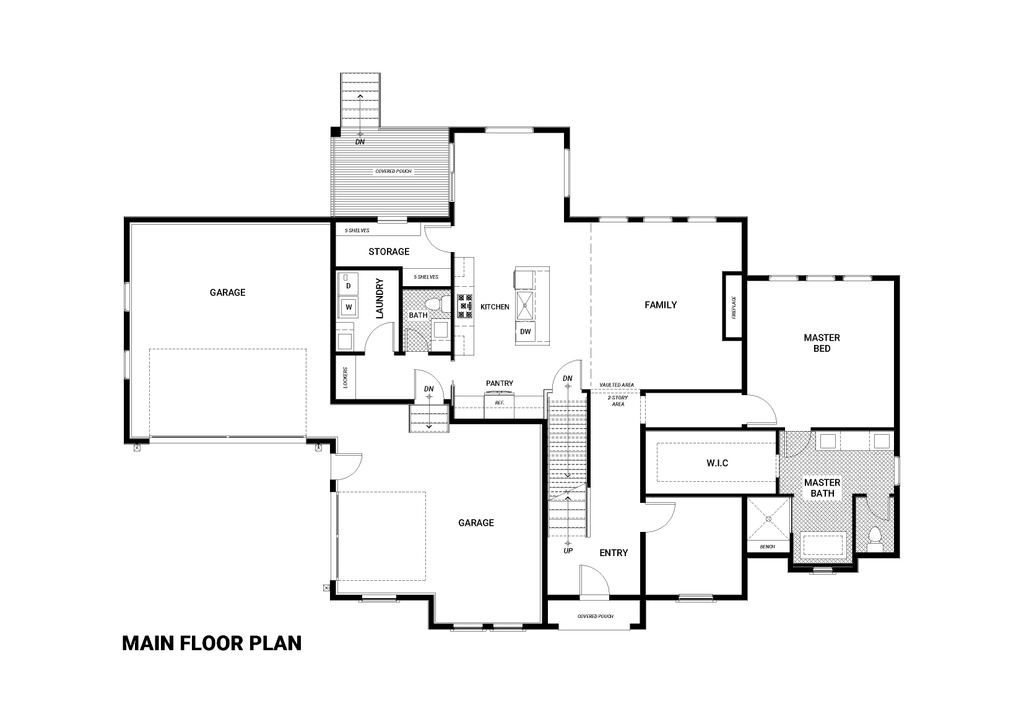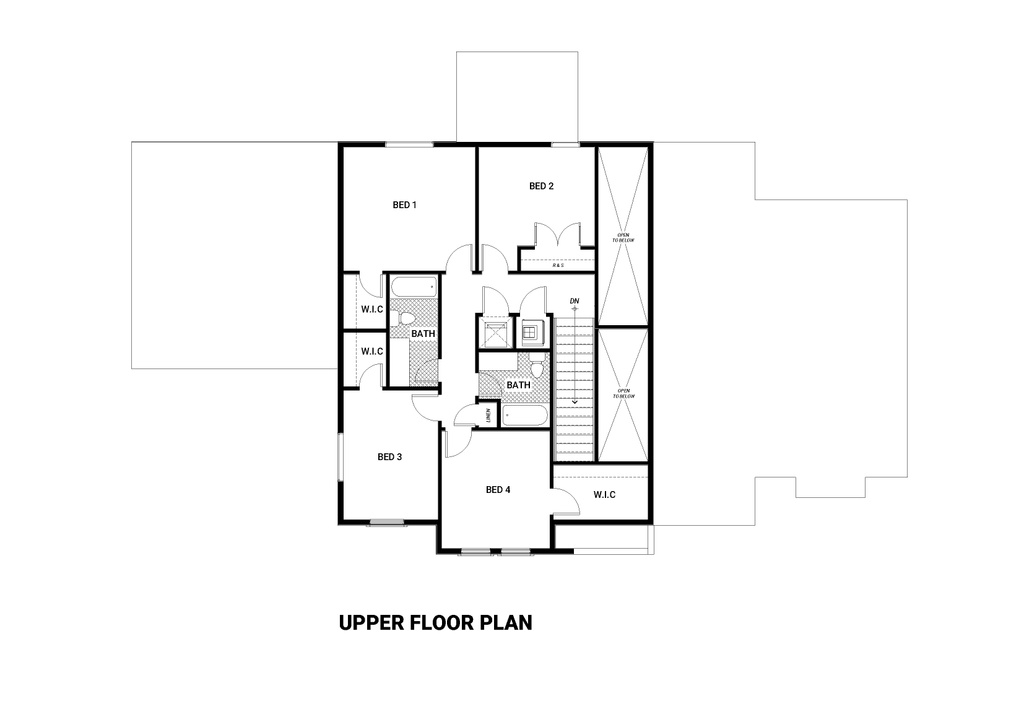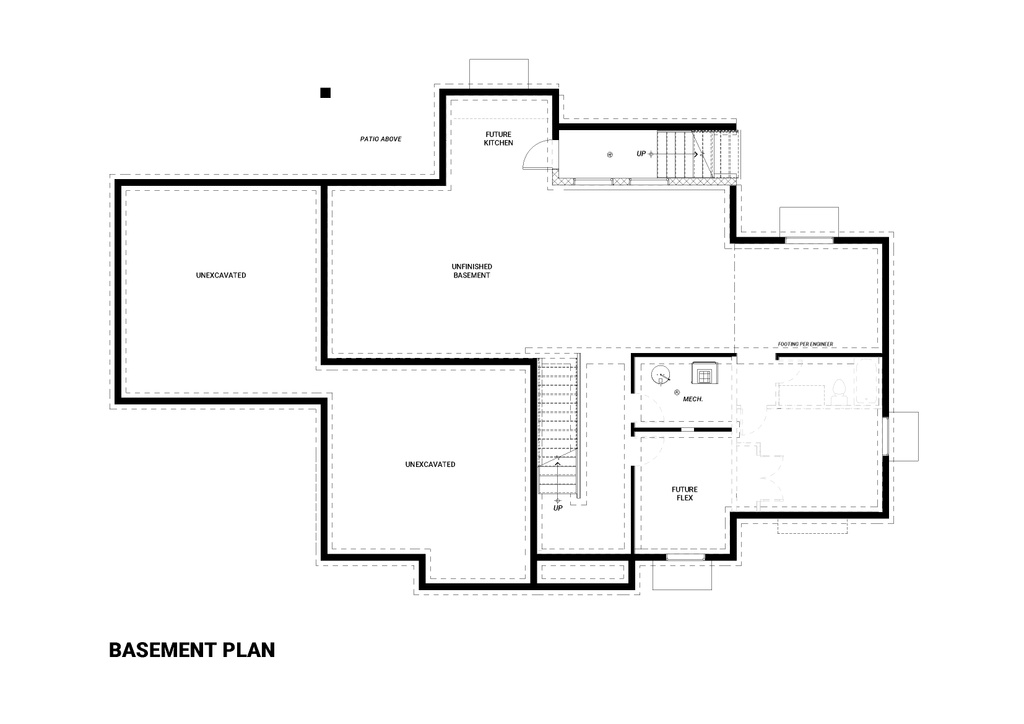Property Facts
Absolutely STUNNING brand new home! You will LOVE this floor plan & the high end finishes throughout. Owners suite on the main floor with custom finish work, a huge en suite with walk in closet, roomy shower, free standing tub and 2 sinks. 4 Bedrooms upstairs, all but one have walk in closets, 2 full bathrooms upstairs and a hall closet for a stackable washer and dryer. Main floor laundry, mud room, half bath and a gourmet kitchen you will love with EVERYTHING! Bosch appliances including refrigerator, custom cabinets, Forno 8 burner gas chef's range & oven, beautiful hood, massive walk in pantry and pop out dining area surrounded by windows! The family room has cutest architecture with a vaulted ceiling, cozy fireplace, TV hookups above mantle ( pre cast mantle is coming soon) and built in cabinetry on each side. The hardware, fixtures, custom finish work, railings and details in this home are are elegant and timeless. Unfinished basement has a separate entrance and room for 3 bedrooms, a bathroom, kitchenette and giant family room! Huge lot, with room for a large shed, RV parking, pool, pickleball court etc. Plenty of room for whatever you dream of! Ask about our lender incentive!!!
Property Features
Interior Features Include
- Range: Gas
- Floor Coverings: Carpet; Tile; Vinyl (LVP)
- Window Coverings: None
- Air Conditioning: Central Air; Electric; Central Air; Gas
- Heating: Forced Air; Gas: Central
- Basement: (0% finished) Entrance; Full
Exterior Features Include
- Exterior: Basement Entrance; Deck; Covered; Double Pane Windows; Entry (Foyer); Sliding Glass Doors
- Lot: Cul-de-Sac
- Landscape:
- Roof: Asphalt Shingles
- Exterior: Stone; Stucco; Cement Board
- Patio/Deck: 1 Deck
- Garage/Parking: Attached; Extra Height; Extra Width; Opener; Extra Length
- Garage Capacity: 3
Inclusions
- Microwave
- Refrigerator
Other Features Include
- Amenities: Electric Dryer Hookup
- Utilities: Gas: Connected; Power: Connected; Sewer: Connected; Sewer: Public; Water: Connected
- Water: Culinary; Irrigation: Pressure
Zoning Information
- Zoning:
Rooms Include
- 5 Total Bedrooms
- Floor 2: 4
- Floor 1: 1
- 4 Total Bathrooms
- Floor 2: 2 Full
- Floor 1: 1 Full
- Basement 1: 1 Half
- Other Rooms:
- Floor 2: 1 Laundry Rm(s);
- Floor 1: 1 Family Rm(s); 1 Den(s);; 1 Kitchen(s); 1 Bar(s); 1 Laundry Rm(s);
Square Feet
- Floor 2: 1818 sq. ft.
- Floor 1: 1818 sq. ft.
- Basement 1: 1036 sq. ft.
- Total: 4672 sq. ft.
Lot Size In Acres
- Acres: 0.36
Buyer's Brokerage Compensation
2.5% - The listing broker's offer of compensation is made only to participants of UtahRealEstate.com.
Schools
Designated Schools
View School Ratings by Utah Dept. of Education
Nearby Schools
| GreatSchools Rating | School Name | Grades | Distance |
|---|---|---|---|
5 |
Meadow School Public Preschool, Elementary |
PK | 0.95 mi |
6 |
Lehi Jr High School Public Middle School |
7-9 | 1.47 mi |
6 |
Lehi High School Public High School |
10-12 | 0.63 mi |
7 |
Sego Lily Elementary School Public Preschool, Elementary |
PK | 1.04 mi |
6 |
Lehi School Public Preschool, Elementary |
PK | 1.07 mi |
8 |
Dry Creek School Public Preschool, Elementary |
PK | 1.67 mi |
5 |
Snow Springs School Public Preschool, Elementary |
PK | 1.97 mi |
8 |
River Rock School Public Preschool, Elementary |
PK | 2.04 mi |
8 |
Shelley School Public Preschool, Elementary |
PK | 2.28 mi |
8 |
North Point School Public Preschool, Elementary |
PK | 2.38 mi |
NR |
IDEA Academy Private Elementary |
1-6 | 2.43 mi |
NR |
American Legacy Academy Private Preschool, Elementary |
PK | 2.47 mi |
9 |
Eaglecrest School Public Preschool, Elementary |
PK | 2.48 mi |
4 |
Willowcreek Middle School Public Middle School |
7-9 | 2.49 mi |
7 |
Ascent Academies Of Utah Lehi Charter Elementary, Middle School |
K-9 | 2.57 mi |
Nearby Schools data provided by GreatSchools.
For information about radon testing for homes in the state of Utah click here.
This 5 bedroom, 4 bathroom home is located at 758 S 450 E in Lehi, UT. Built in 2024, the house sits on a 0.36 acre lot of land and is currently for sale at $1,199,900. This home is located in Utah County and schools near this property include Meadow Elementary School, Lehi Middle School, Lehi High School and is located in the Alpine School District.
Search more homes for sale in Lehi, UT.
Contact Agent
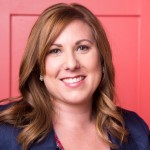
Listing Broker
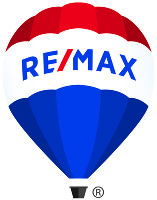
RE/MAX Associates (Utah County)
365 S Garden Grove Ln
Ste 110
Pleasant Grove, UT 84062
801-365-3120
