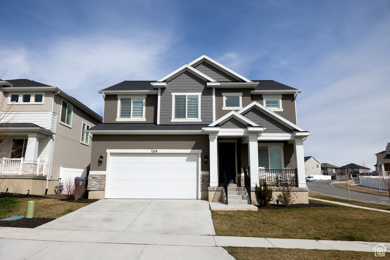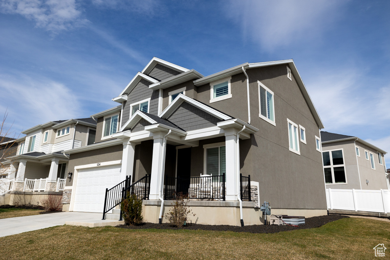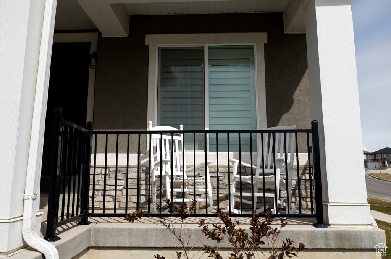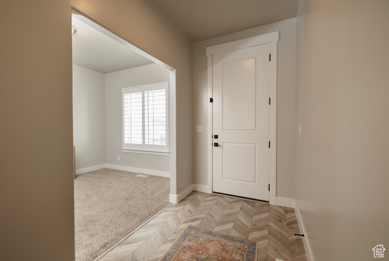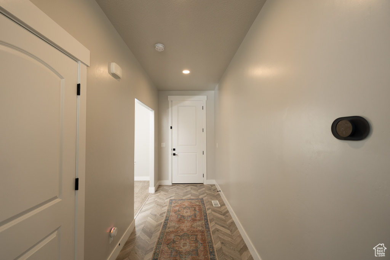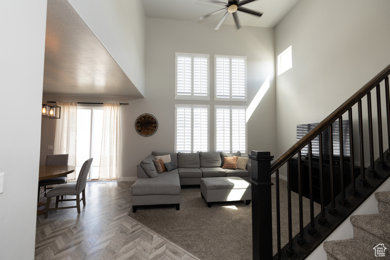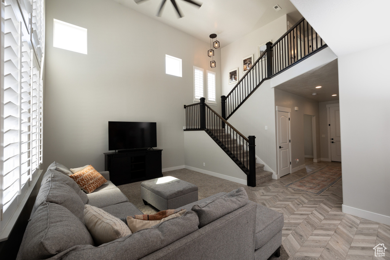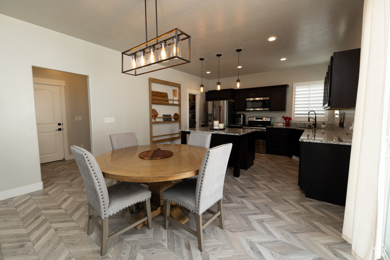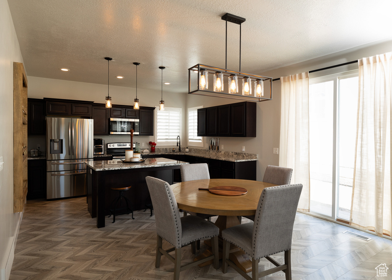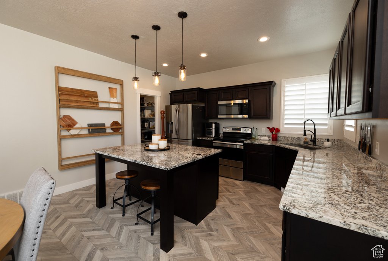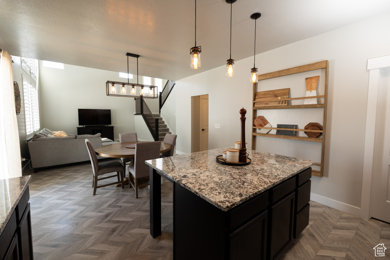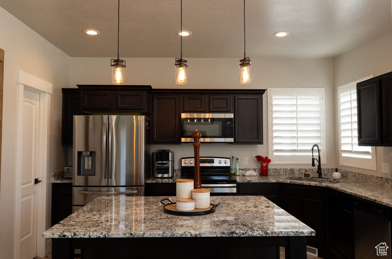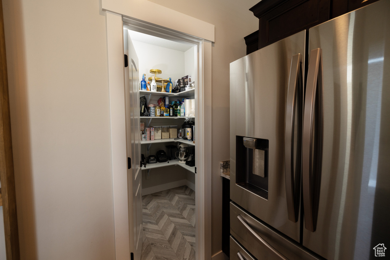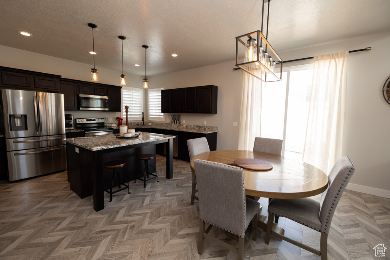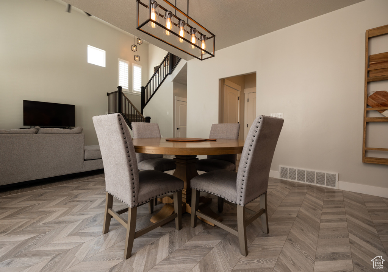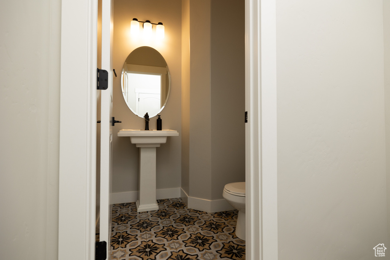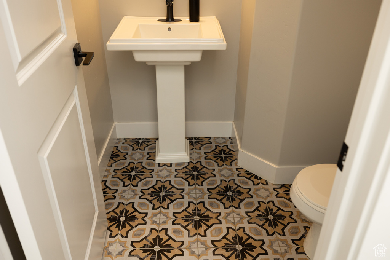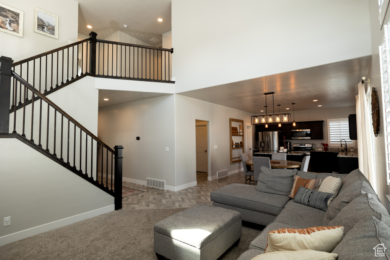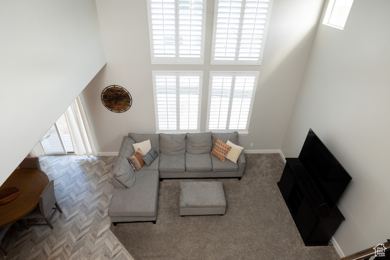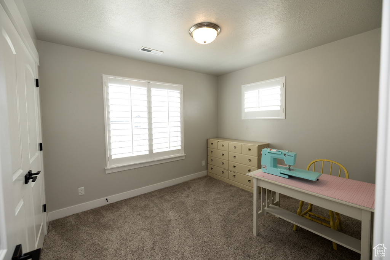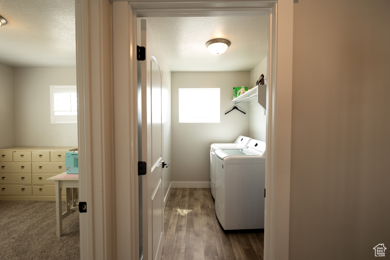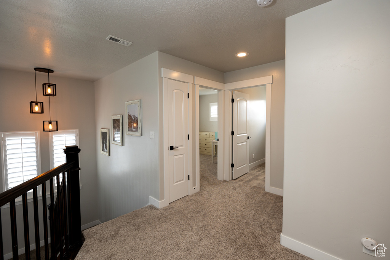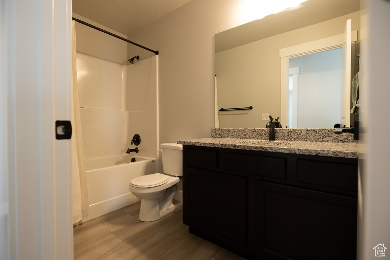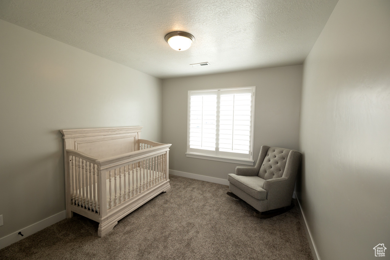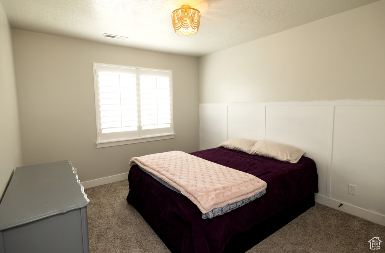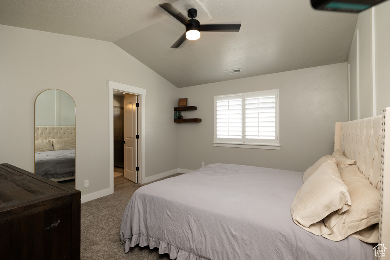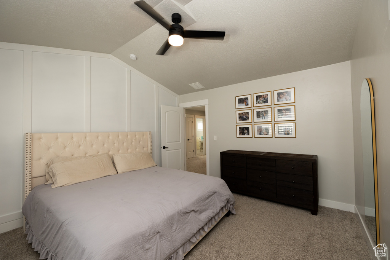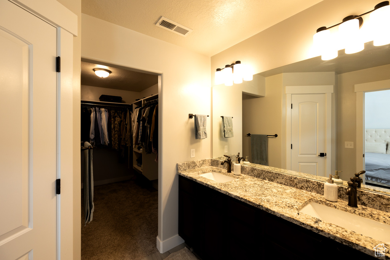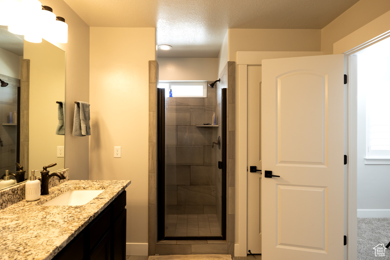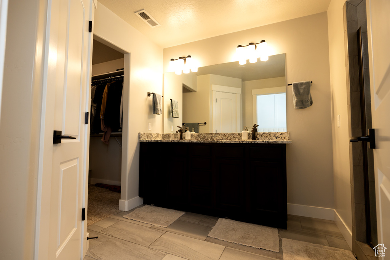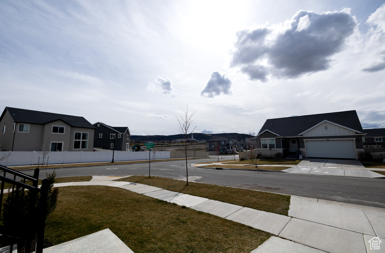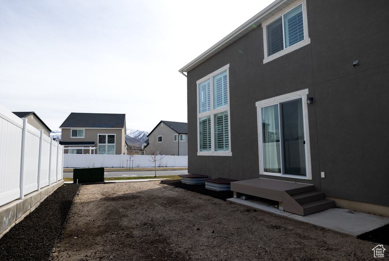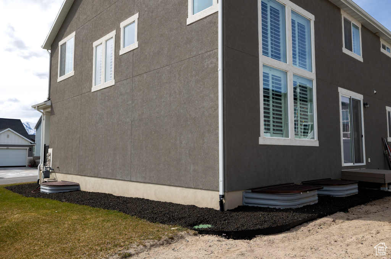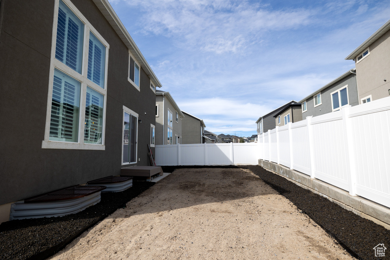Property Facts
This stunning home is located in the very desirable Quailhill community. Better than new, this home has lovely landscaping in front and will be getting brand new sod in the back any day now! With soaring ceilings and bright open spaces, you would think this house is twice its size! It boasts 4 bedrooms, 2 large bathrooms and a large laundry room upstairs. The main floor has a gorgeous kitchen with modern fixtures and almost new appliances (with gas plumbed in for a future chef's stove! ) Its location on a corner lot means beautiful views from the charming front porch. Conveniently located near parks, golf course, easy commuting, schools and shopping. And BONUS: Seller's VA loan with 2.375% interest is assumable to qualified Buyers! You won't be disappointed! Come and see it today!
Property Features
Interior Features Include
- Bath: Master
- Closet: Walk-In
- Dishwasher, Built-In
- Disposal
- Great Room
- Kitchen: Updated
- Range/Oven: Free Stdng.
- Vaulted Ceilings
- Granite Countertops
- Floor Coverings: Carpet; Laminate; Tile
- Window Coverings: Draperies; Plantation Shutters
- Air Conditioning: Central Air; Electric
- Heating: Gas: Central; >= 95% efficiency
- Basement: (0% finished) Full
Exterior Features Include
- Exterior: Double Pane Windows
- Lot: Corner Lot; Curb & Gutter; Sidewalks; Sprinkler: Auto-Full; View: Mountain
- Landscape: Landscaping: Full
- Roof: Asphalt Shingles
- Exterior: Stone; Stucco
- Garage/Parking: Attached; Opener; Workbench
- Garage Capacity: 2
Inclusions
- Alarm System
- Ceiling Fan
- Freezer
- Microwave
- Range
- Refrigerator
- Window Coverings
- Workbench
- Smart Thermostat(s)
Other Features Include
- Amenities: Cable Tv Wired; Electric Dryer Hookup; Home Warranty
- Utilities: Gas: Connected; Power: Connected; Sewer: Connected; Water: Connected
- Water: Culinary
HOA Information:
- $25/Monthly
- Transfer Fee: 0.5%
Zoning Information
- Zoning: RES
Rooms Include
- 4 Total Bedrooms
- Floor 2: 4
- 3 Total Bathrooms
- Floor 2: 1 Full
- Floor 2: 1 Three Qrts
- Floor 1: 1 Half
- Other Rooms:
- Floor 2: 1 Laundry Rm(s);
- Floor 1: 1 Family Rm(s); 1 Formal Living Rm(s); 1 Kitchen(s); 1 Semiformal Dining Rm(s);
Square Feet
- Floor 2: 950 sq. ft.
- Floor 1: 1226 sq. ft.
- Basement 1: 1092 sq. ft.
- Total: 3268 sq. ft.
Lot Size In Acres
- Acres: 0.11
Buyer's Brokerage Compensation
2.5% - The listing broker's offer of compensation is made only to participants of UtahRealEstate.com.
Schools
Designated Schools
View School Ratings by Utah Dept. of Education
Nearby Schools
| GreatSchools Rating | School Name | Grades | Distance |
|---|---|---|---|
6 |
Pony Express School Public Preschool, Elementary |
PK | 0.69 mi |
6 |
Vista Heights Middle School Public Middle School, High School |
7-10 | 1.57 mi |
6 |
Westlake High School Public High School |
10-12 | 1.84 mi |
6 |
Brookhaven School Public Preschool, Elementary, Middle School, High School |
PK | 0.93 mi |
7 |
Silver Lake Elementary Public Preschool, Elementary |
PK | 0.95 mi |
6 |
Thunder Ridge Elementary Public Preschool, Elementary |
PK | 1.24 mi |
3 |
Rockwell Charter High School Charter Middle School, High School |
7-12 | 1.45 mi |
7 |
Lakeview Academy Charter Elementary, Middle School |
K-9 | 1.57 mi |
8 |
Ranches Academy Charter Elementary |
K-6 | 1.67 mi |
NR |
New Haven School Private Middle School, High School |
8-12 | 1.95 mi |
6 |
Hidden Hollow School Public Preschool, Elementary |
PK | 2.15 mi |
6 |
Black Ridge School Public Preschool, Elementary |
PK | 2.21 mi |
7 |
Harvest School Public Preschool, Elementary |
PK | 2.39 mi |
7 |
Lake Mountain Middle Public Middle School |
7-9 | 2.39 mi |
8 |
Riverview School Public Preschool, Elementary |
PK | 2.47 mi |
Nearby Schools data provided by GreatSchools.
For information about radon testing for homes in the state of Utah click here.
This 4 bedroom, 3 bathroom home is located at 124 N Eden Brook Way in Saratoga Springs, UT. Built in 2020, the house sits on a 0.11 acre lot of land and is currently for sale at $579,000. This home is located in Utah County and schools near this property include Thunder Ridge Elementary School, Vista Heights Middle School, Westlake High School and is located in the Alpine School District.
Search more homes for sale in Saratoga Springs, UT.
Contact Agent

Listing Broker
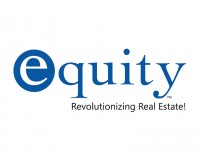
Equity Real Estate (Solid)
1218 E 7800 S
#150
Sandy, UT 84094
801-208-5872
