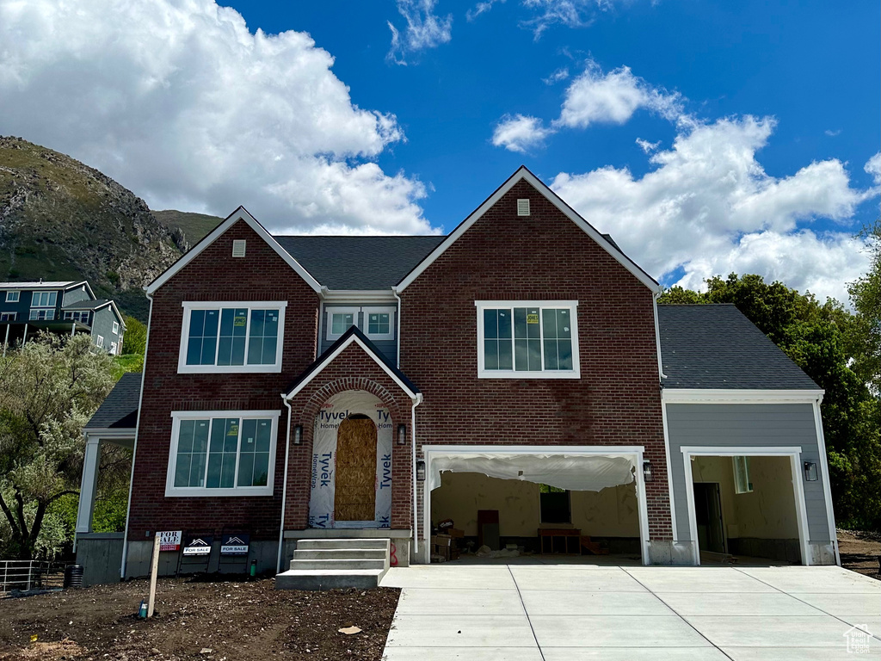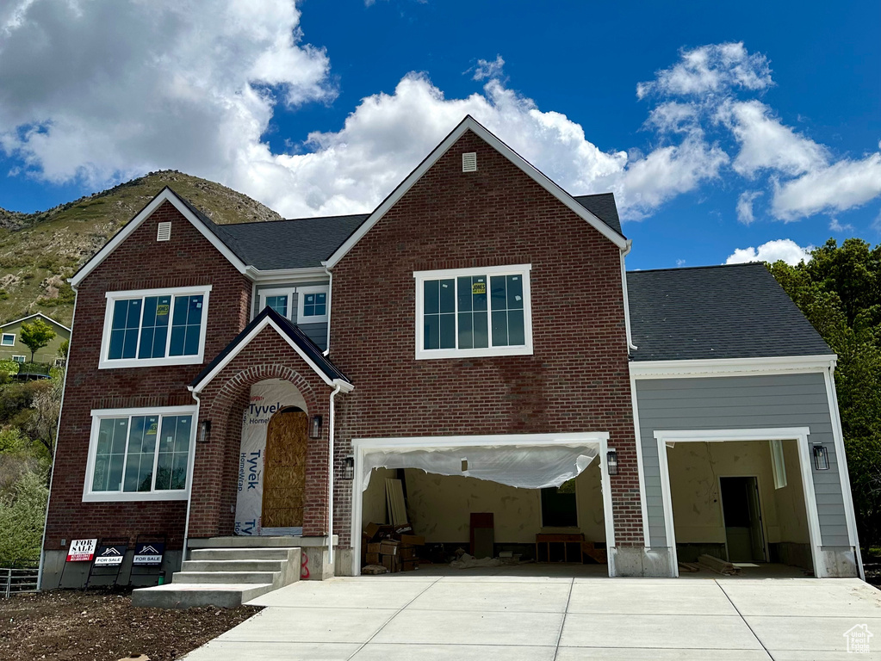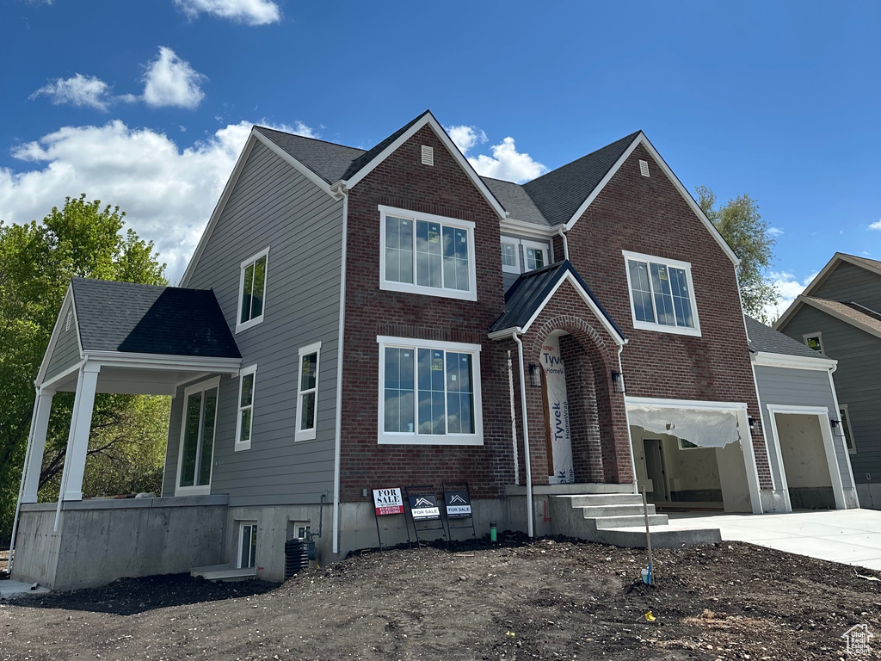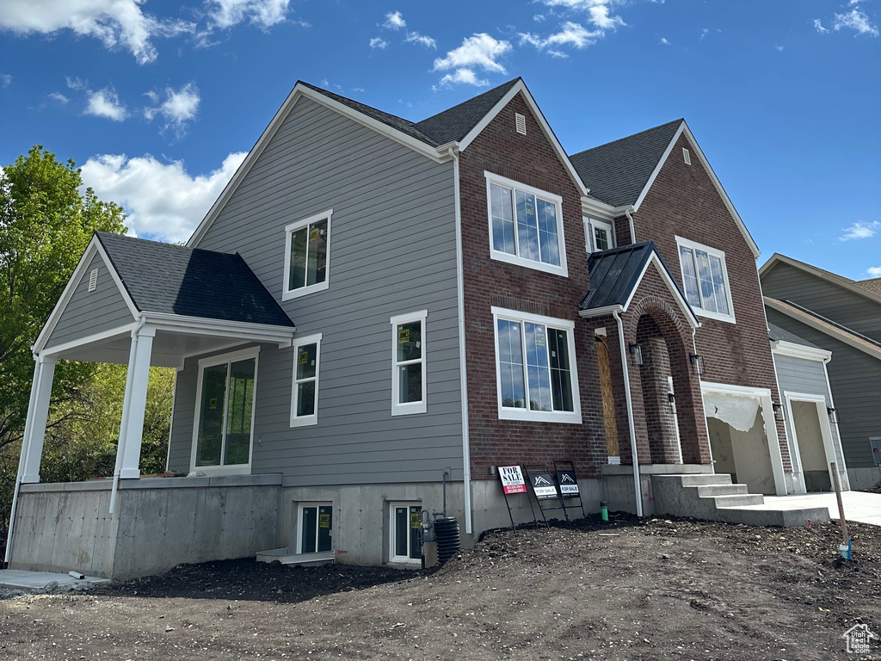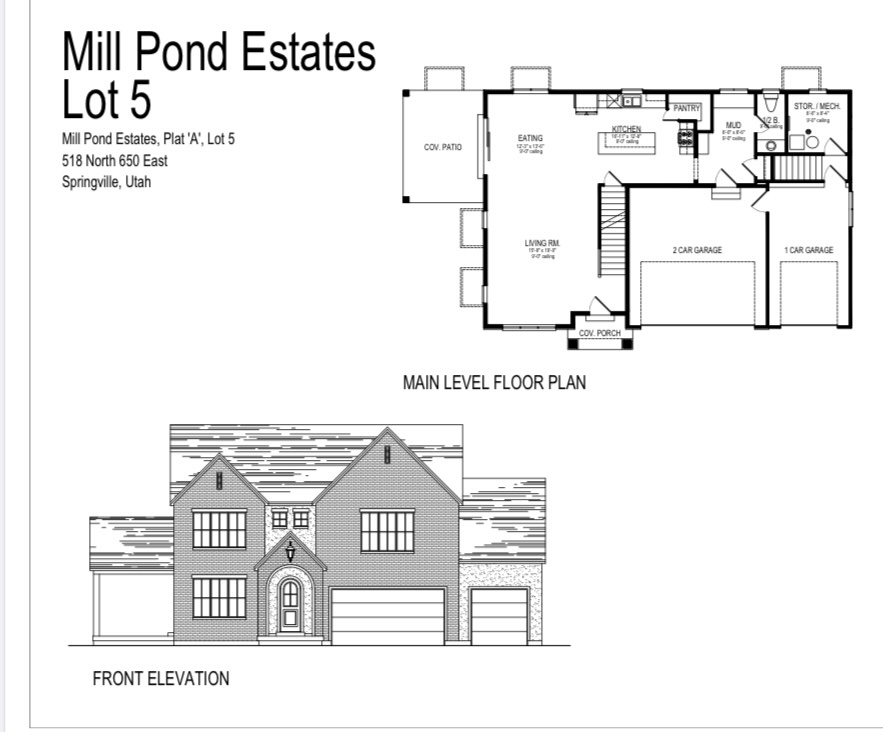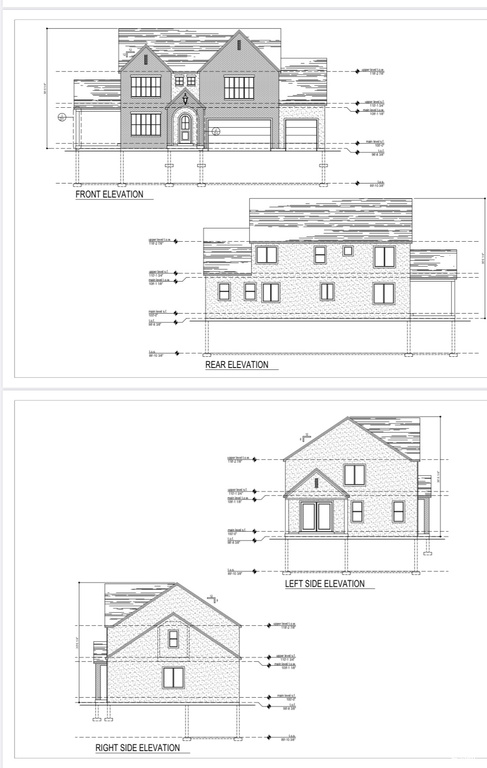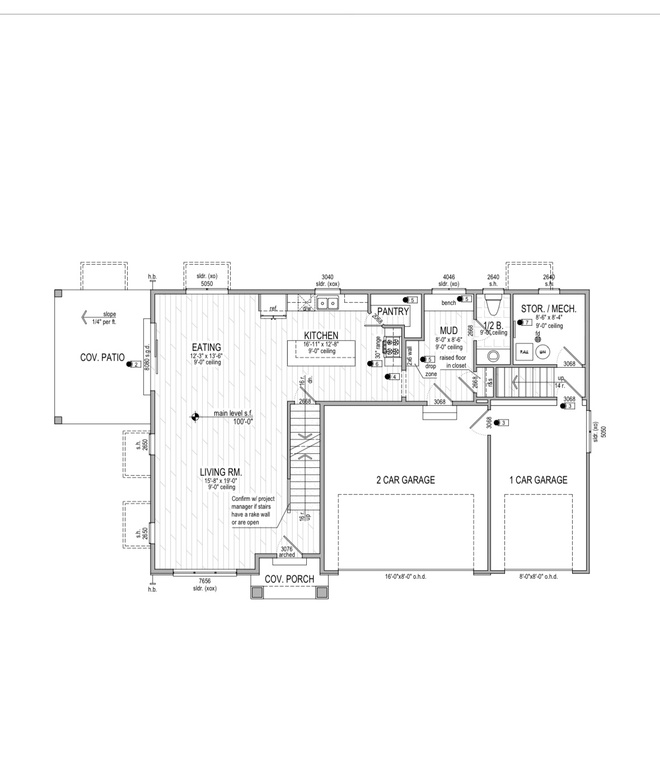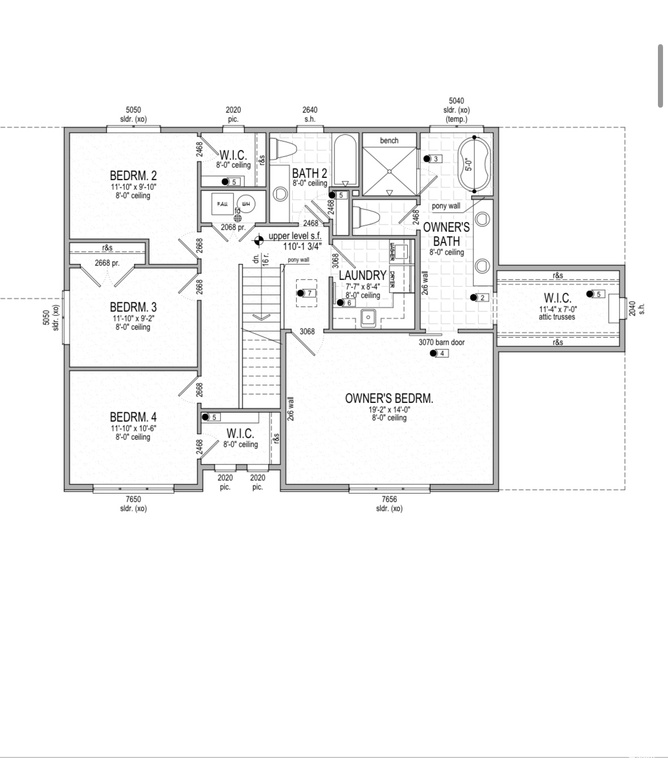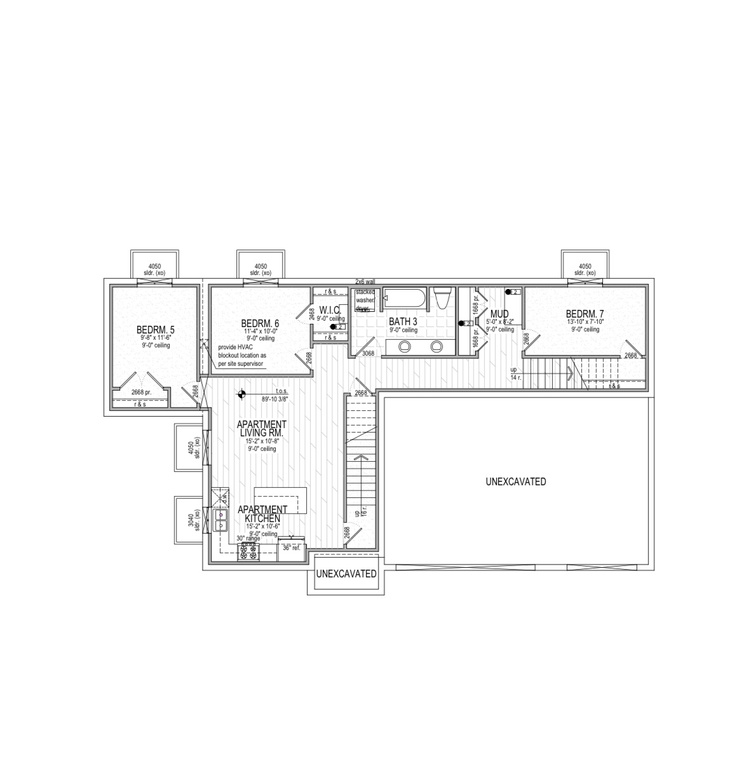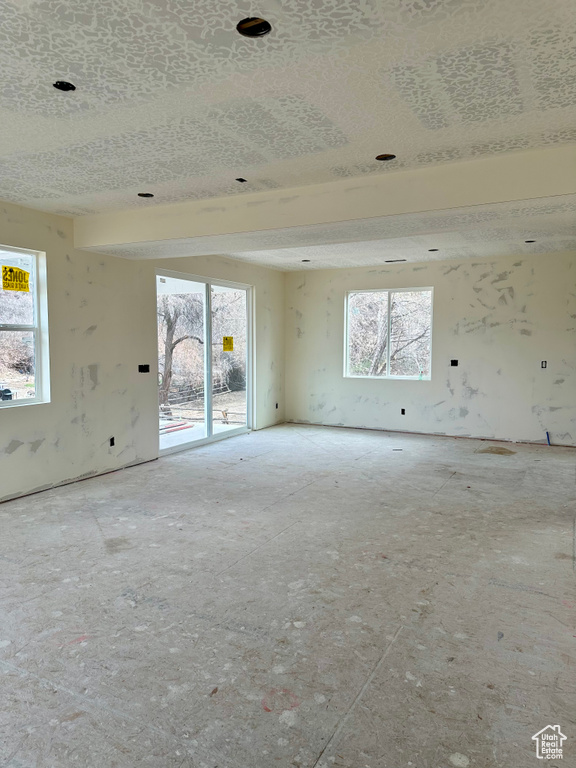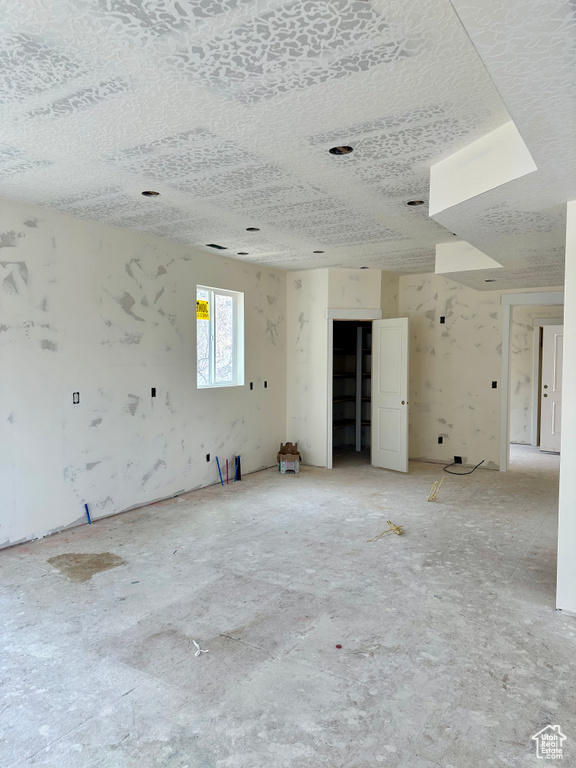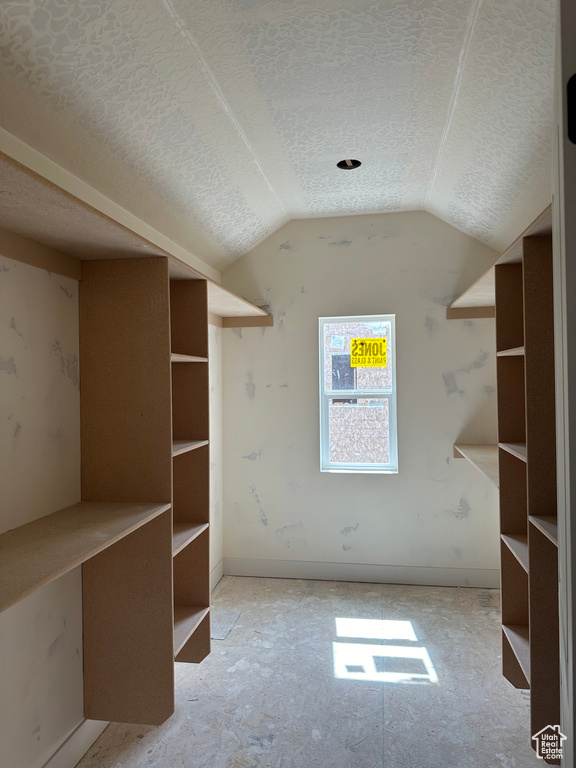Property Facts
Located in the heart of Springville, just minutes from both Main Street & Hobble Creek Canyon, this new construction build offers an open floor concept featuring top of the lines finishes, spacious bedrooms, walk-in closets, and stunning views of the mountains. Enjoy modern amenities such as a walk-in pantry, large covered patio, and private backyard. The bedrooms offer ample space, complemented by generous storage options & premium finishes throughout. ***ADU INCLUDED*** Take advantage of an attached Basement Apartment, allowing you to add to or supplement your income month over month. The basement apartment features large windows, providing access to ample amounts of natural sunlight and exposure. Featuring a separate entrance, others are able to come and go with ease. Within walking distance of nearby parks & just minutes from Main Street shopping and restaurants, take advantage of this exceptional opportunity now!
Property Features
Interior Features Include
- Basement Apartment
- Bath: Master
- Closet: Walk-In
- Disposal
- Floor Coverings: Carpet; Tile; Vinyl (LVP)
- Air Conditioning: Central Air; Electric
- Heating: Gas: Central; Hot Water
- Basement: (100% finished) Daylight
Exterior Features Include
- Exterior: Basement Entrance; Outdoor Lighting; Patio: Covered; Porch: Open; Sliding Glass Doors
- Lot: Road: Paved; Secluded Yard; Terrain, Flat
- Landscape:
- Roof: Asphalt Shingles
- Exterior: Asphalt Shingles; Brick; Cement Board
- Patio/Deck: 1 Patio
- Garage/Parking: Attached; Opener
- Garage Capacity: 3
Inclusions
- Ceiling Fan
Other Features Include
- Amenities: Cable Tv Wired; Electric Dryer Hookup; Park/Playground
- Utilities: Gas: Connected; Power: Connected; Sewer: Connected; Sewer: Public; Water: Connected
- Water:
Accessory Dwelling Unit (ADU):
- Attached
- Not Currently Rented
- Approx Sq. Ft.: 1289 sqft
- Beds: 3
- Baths: 1
- Kitchen Included: Yes
- Separate Entrance: Yes
- Separate Water Meter: No
- Separate Gas Meter: No
- Separate Electric Meter: No
Zoning Information
- Zoning:
Rooms Include
- 7 Total Bedrooms
- Floor 2: 4
- Basement 1: 3
- 4 Total Bathrooms
- Floor 2: 2 Full
- Floor 1: 1 Half
- Basement 1: 1 Full
- Other Rooms:
- Floor 2: 1 Laundry Rm(s);
- Floor 1: 1 Family Rm(s); 1 Kitchen(s);
- Basement 1: 1 Family Rm(s); 1 Kitchen(s); 1 Laundry Rm(s);
Square Feet
- Floor 2: 1386 sq. ft.
- Floor 1: 1068 sq. ft.
- Basement 1: 1289 sq. ft.
- Total: 3743 sq. ft.
Lot Size In Acres
- Acres: 0.20
Buyer's Brokerage Compensation
2% - The listing broker's offer of compensation is made only to participants of UtahRealEstate.com.
Schools
Designated Schools
View School Ratings by Utah Dept. of Education
Nearby Schools
| GreatSchools Rating | School Name | Grades | Distance |
|---|---|---|---|
7 |
Art City School Public Preschool, Elementary |
PK | 0.41 mi |
5 |
Springville Jr High School Public Middle School |
7-9 | 0.58 mi |
NR |
Springville Observation and Assessment (YIC) Public High School |
10-12 | 4.93 mi |
4 |
Brookside School Public Preschool, Elementary |
PK | 0.79 mi |
4 |
Cherry Creek School Public Preschool, Elementary |
PK | 0.97 mi |
9 |
Nebo Advanced Learning Center Public Elementary, Middle School, High School |
K-12 | 1.10 mi |
6 |
Springville High School Public Middle School, High School |
8-12 | 1.20 mi |
NR |
A City for Children & Teens Private Preschool, Elementary, Middle School, High School |
PK | 1.22 mi |
NR |
Oakridge School Public Elementary, Middle School, High School |
K-12 | 1.25 mi |
6 |
Sage Creek School Public Preschool, Elementary |
PK | 1.34 mi |
3 |
Westside School Public Preschool, Elementary |
PK | 1.52 mi |
6 |
Reagan Academy Charter Elementary, Middle School |
K-8 | 1.89 mi |
6 |
Meadow Brook School Public Preschool, Elementary |
PK | 1.96 mi |
NR |
Meridian School Private Middle School, High School |
8-12 | 2.12 mi |
4 |
Merit College Preparatory Academy Charter Middle School, High School |
7-12 | 2.12 mi |
Nearby Schools data provided by GreatSchools.
For information about radon testing for homes in the state of Utah click here.
This 7 bedroom, 4 bathroom home is located at 518 N 650 E #5 in Springville, UT. Built in 2024, the house sits on a 0.20 acre lot of land and is currently for sale at $799,999. This home is located in Utah County and schools near this property include Art City Elementary School, Springville Jr Middle School, Springville High School and is located in the Nebo School District.
Search more homes for sale in Springville, UT.
Contact Agent
Listing Broker
3900 N Traverse Mountain Blvd
Lehi, UT 84043
801-960-0901
