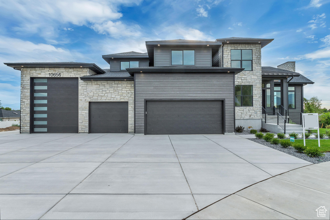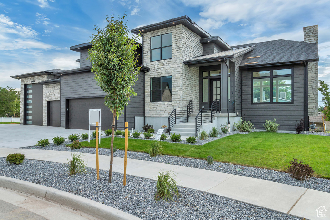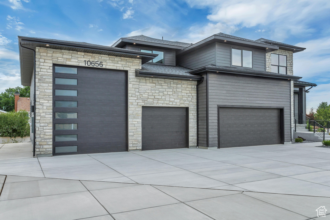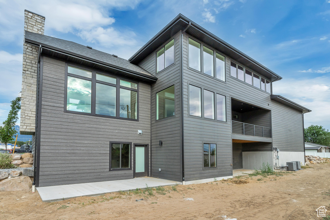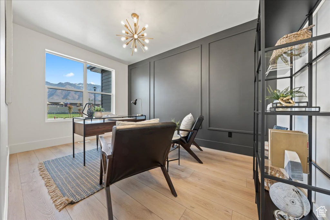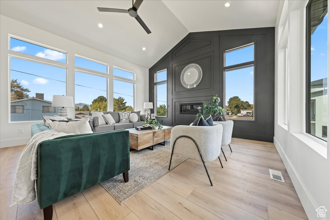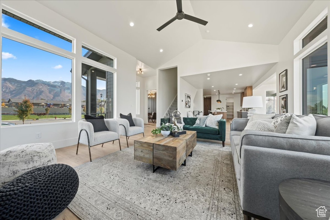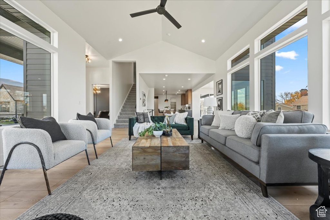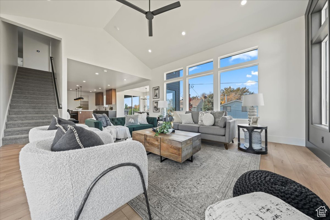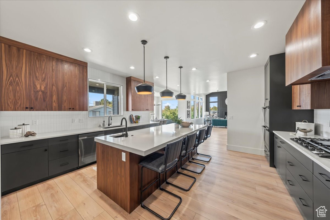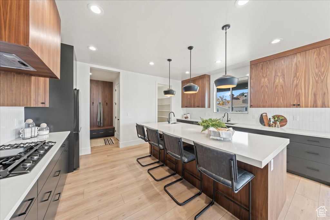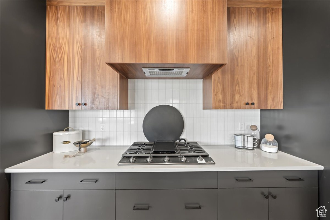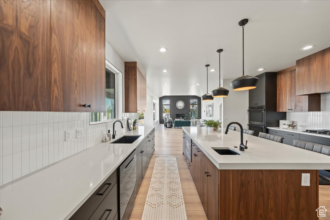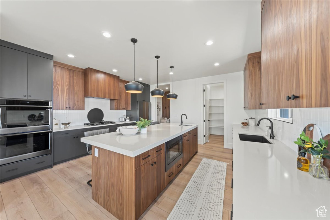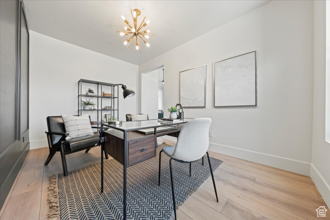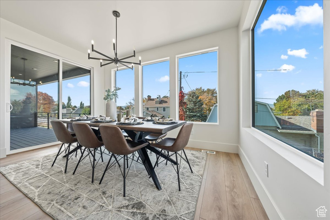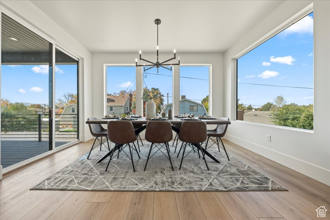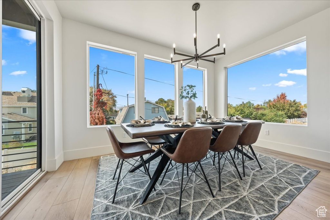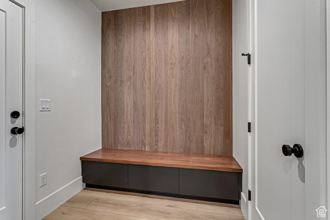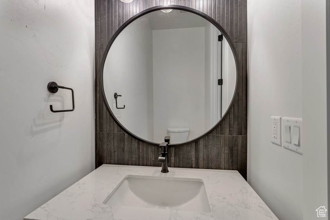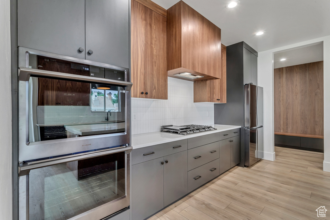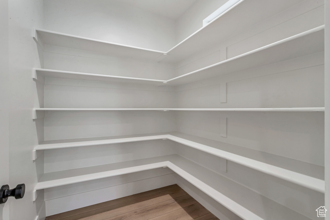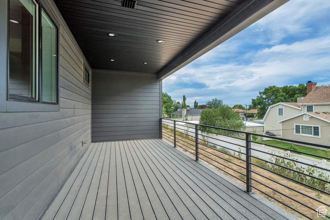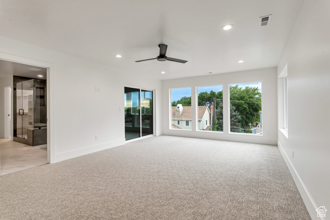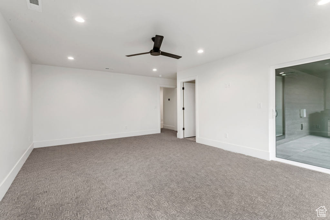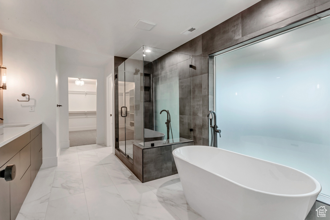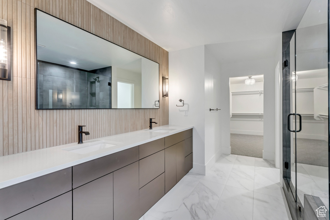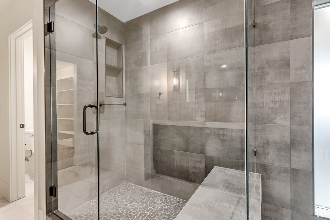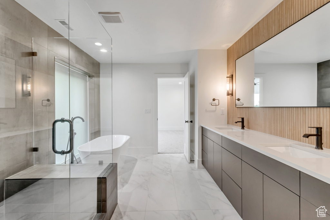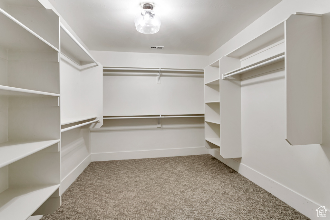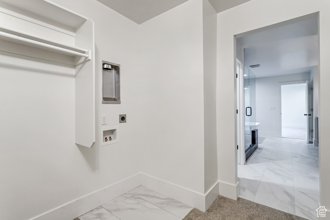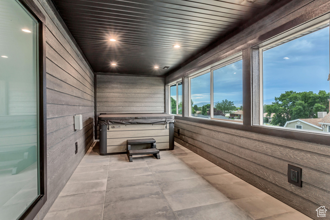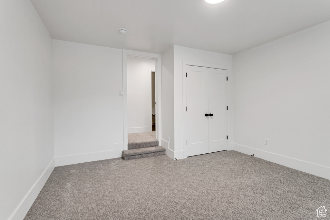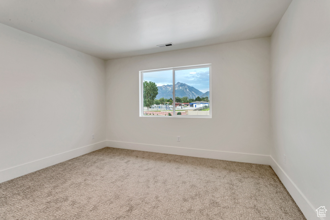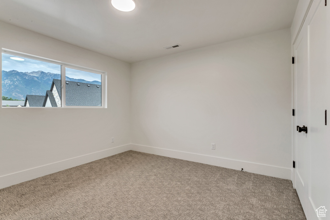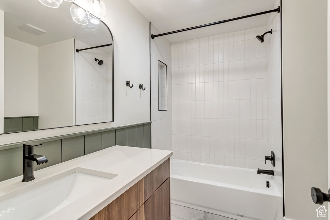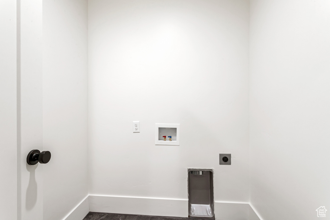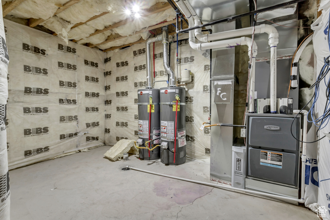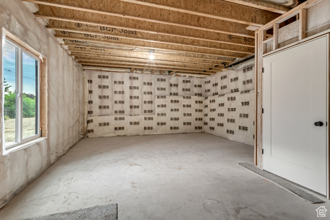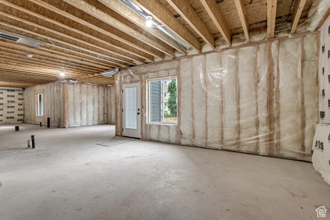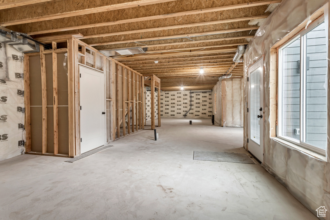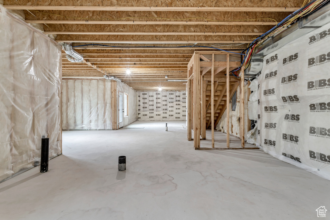Property Facts
You must see this 6+ car garage attached to this beautiful new construction home! This modern 4 bedroom property has it all plus some extras. Office/flex room on the main floor, mountain views, and a private hot tub deck off the primary bedroom! Hot tub included. The 6+ car garage is impressive! With a 12'x14' door and third bay is 42' deep! Plus RV pad. Basement has access to the backyard. This home is minutes from Interstate 15, 25 minutes to SL International Airport, 25 minutes to world class skiing, and close to many good schools. Information given as a courtesy. Buyer to verify.
Property Features
Interior Features Include
- Bath: Master
- Bath: Sep. Tub/Shower
- Closet: Walk-In
- Den/Office
- Gas Log
- Great Room
- Oven: Double
- Range: Gas
- Vaulted Ceilings
- Floor Coverings: Carpet; Tile; Vinyl (LVP)
- Window Coverings: None
- Air Conditioning: Central Air; Gas
- Heating: Forced Air
- Basement: (0% finished) Daylight; Entrance; Full; Walkout
Exterior Features Include
- Exterior: Deck; Covered; Double Pane Windows; Entry (Foyer); Patio: Covered; Porch: Screened; Walkout
- Lot: Cul-de-Sac; Sprinkler: Auto-Part
- Landscape: Landscaping: Part
- Roof: Asphalt Shingles
- Exterior: Stone; Stucco; Cement Board
- Patio/Deck: 2 Deck
- Garage/Parking: 2 Car Deep (Tandem); Extra Height; Extra Width; Extra Length
- Garage Capacity: 6
Inclusions
- Microwave
- Refrigerator
Other Features Include
- Amenities:
- Utilities: Sewer: Not Available; Water: Connected
- Water: Culinary
Zoning Information
- Zoning: RES
Rooms Include
- 4 Total Bedrooms
- Floor 2: 4
- 3 Total Bathrooms
- Floor 2: 2 Full
- Floor 1: 1 Half
- Other Rooms:
- Floor 2: 2 Laundry Rm(s);
- Floor 1: 1 Family Rm(s); 1 Den(s);; 1 Kitchen(s); 1 Semiformal Dining Rm(s);
Square Feet
- Floor 2: 1642 sq. ft.
- Floor 1: 1392 sq. ft.
- Basement 1: 1440 sq. ft.
- Total: 4474 sq. ft.
Lot Size In Acres
- Acres: 0.39
Buyer's Brokerage Compensation
2.5% - The listing broker's offer of compensation is made only to participants of UtahRealEstate.com.
Schools
Designated Schools
View School Ratings by Utah Dept. of Education
Nearby Schools
| GreatSchools Rating | School Name | Grades | Distance |
|---|---|---|---|
9 |
Altara School Public Elementary |
K-5 | 0.53 mi |
NR |
Crescent View Middle School Public Middle School |
7-9 | 0.62 mi |
7 |
Alta High School Public High School |
10-12 | 0.92 mi |
8 |
Alta View School Public Elementary |
K-5 | 0.62 mi |
NR |
Hilltop Christian School Private Preschool, Elementary |
PK-1 | 0.67 mi |
NR |
Challenger School - Sandy Private Preschool, Elementary, Middle School |
PK | 0.72 mi |
NR |
Challenger School - Sandy Elementary School Private Preschool, Elementary, Middle School |
PK | 0.72 mi |
5 |
Crescent School Public Elementary |
K-5 | 0.81 mi |
5 |
Edgemont School Public Elementary |
K-5 | 0.88 mi |
6 |
Bell View School Public Elementary |
K-6 | 0.97 mi |
NR |
Gateway Academy Private High School |
9-12 | 1.06 mi |
6 |
Jordan High School Public Middle School, High School |
8-12 | 1.09 mi |
6 |
Eastmont Middle School Public Middle School |
6-8 | 1.18 mi |
8 |
Beehive Science & Technology Academy (BSTA) Charter Middle School, High School |
6-12 | 1.21 mi |
NR |
Glacier Hills Elementary Public Elementary |
K-5 | 1.21 mi |
Nearby Schools data provided by GreatSchools.
For information about radon testing for homes in the state of Utah click here.
This 4 bedroom, 3 bathroom home is located at 10656 S Kaden Ct #3 in Sandy, UT. Built in 2023, the house sits on a 0.39 acre lot of land and is currently for sale at $1,425,000. This home is located in Salt Lake County and schools near this property include Altara Elementary School, Indian Hills Middle School, Alta High School and is located in the Canyons School District.
Search more homes for sale in Sandy, UT.
Contact Agent

Listing Broker

Realtypath LLC (Prestige)
7985 S 700 East
Sandy, UT 84070
801-386-5908
